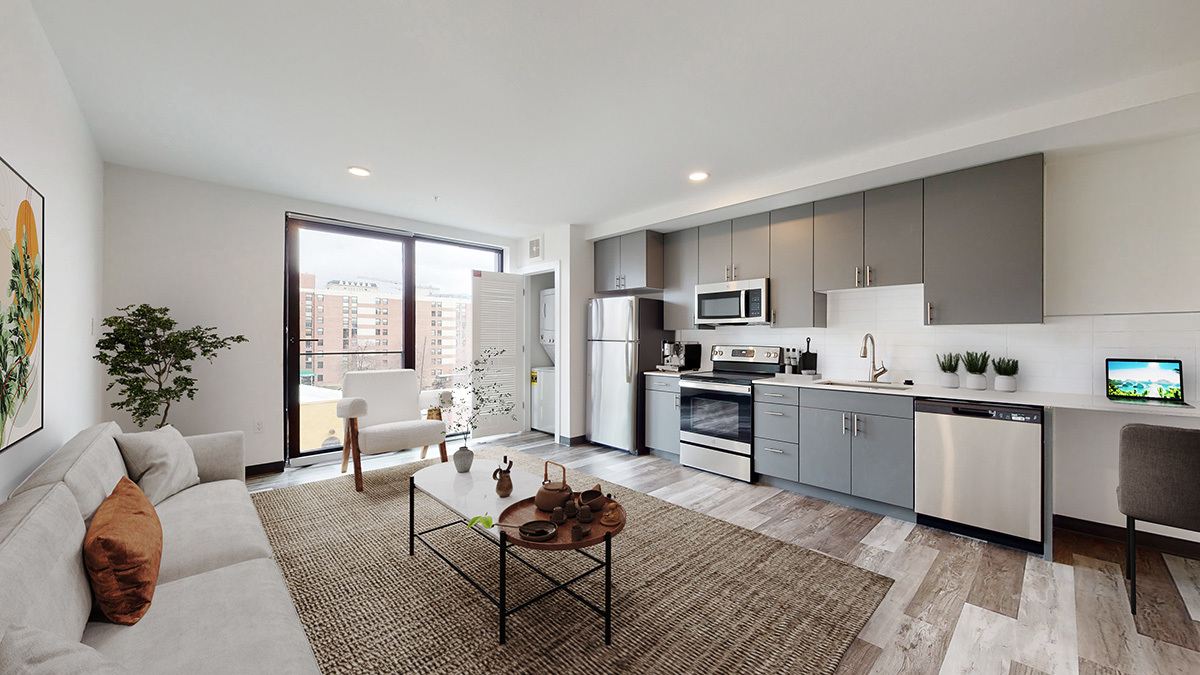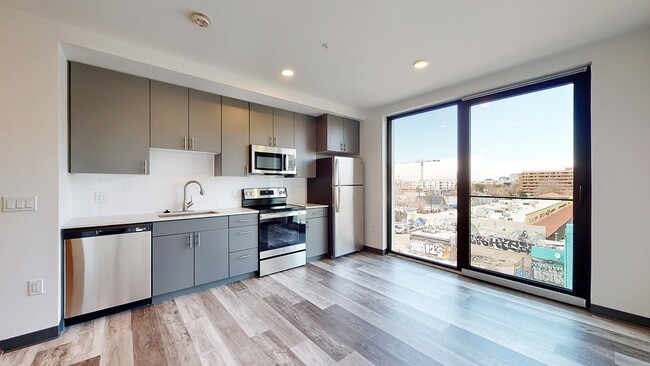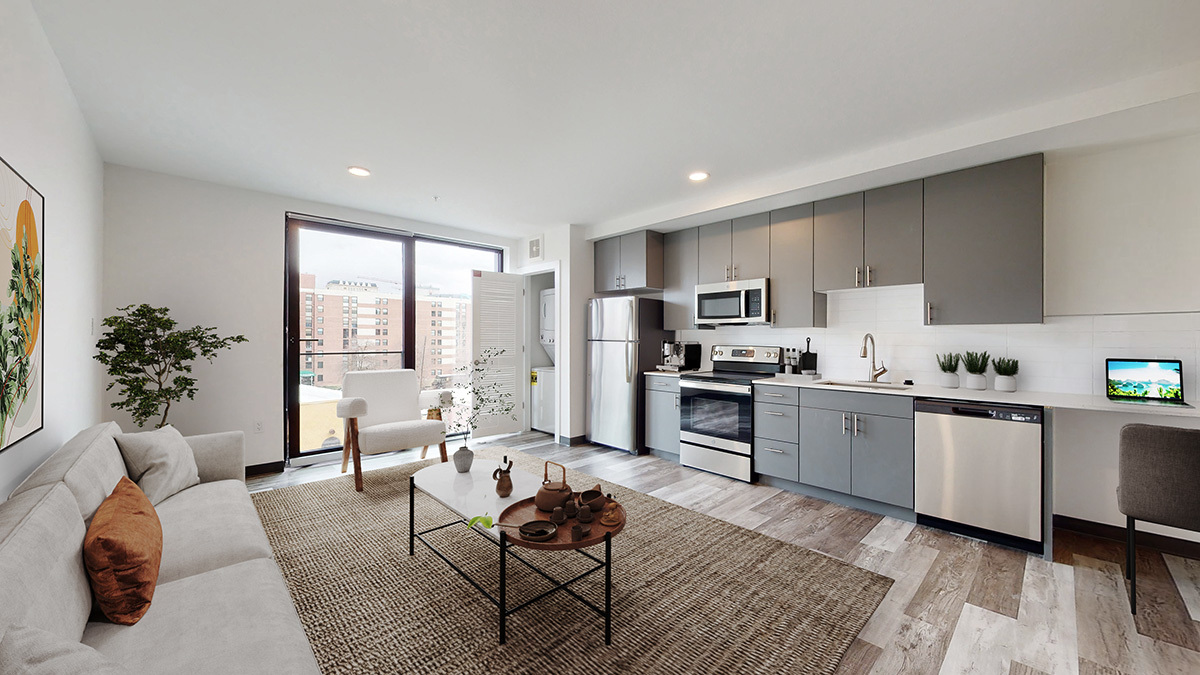-
Call for Rent
12 Month Lease
-
Bedrooms
Studio - 2 bd
-
Bathrooms
1 - 2 ba
-
Square Feet
416 - 945 sq ft
Highlights
- Walker's Paradise
- Bike-Friendly Area
- English and Spanish Speaking Staff
- Pool
- Deck
- Controlled Access
- Gated
- Elevator
- Grill
Pricing & Floor Plans
Check Back Soon for Upcoming Availability
| Beds | Baths | Average SF | Availability |
|---|---|---|---|
| Studio Studio 0 Br | 1 Bath 1 Bath 1 Ba | 445 SF | Not Available |
| 1 Bedroom 1 Bedroom 1 Br | 1 Bath 1 Bath 1 Ba | 577 SF | Not Available |
| 2 Bedrooms 2 Bedrooms 2 Br | 1 Bath 1 Bath 1 Ba | 757 SF | Not Available |
| 2 Bedrooms 2 Bedrooms 2 Br | 2 Baths 2 Baths 2 Ba | 912 SF | Not Available |
Fees and Policies
The fees listed below are community-provided and may exclude utilities or add-ons. All payments are made directly to the property and are non-refundable unless otherwise specified.
-
Utilities & Essentials
-
Utility DisconnectOne-time utility transfer fee Charged per unit.$8
-
Service Fee - Utility BillingMonthly Utility Service Fee Charged per unit.$10 / mo
-
Damage WaiverPer your lease, you are automatically enrolled in the damage waiver program. To opt out, you must provide Confirm Insurance adequate outside coverage Charged per unit.$14.99 / mo
-
RentPlus Credit BuilderPer your lease, you are automatically enrolled in this credit builder program. To opt out, please contact RentPlus Charged per unit.$8.95 - $14.95 / mo
-
Gas - Utility ChargeMonthly Gas Charges Charged per unit.Varies / mo
-
Sewer - Utility ChargeMonthly Sewer Charges Charged per unit.Varies / mo
-
Trash - Utility ChargeMonthly Trash Charges Charged per unit.Varies / mo
-
Water - Utility ChargeMonthly Water Charges Charged per unit.Varies / mo
-
-
One-Time Basics
-
Due at Application
-
Hold DepositHold Deposit - will go towards your final deposit if approved. Refundable if declined Charged per unit.$300
-
Application FeeApplication Fee per Adult over 18 Charged per applicant.$36 / occurrence
-
-
Due at Move-In
-
Administrative FeeMove-In Administrative Fee Charged per unit.$150
-
-
Due at Application
-
Dogs
Max of 2, 85 lbs. Weight LimitRestrictions:Pet Breeds: Restrictions, please ask.Read More Read LessComments
-
Cats
Max of 2, 85 lbs. Weight LimitRestrictions:Comments
-
Garage Lot
-
Lease PremiumMonthly Lease Premium - if applicable Charged per unit.$5 - $250 / mo
-
Credit Card Fees2.95% fee applied if credit card is utilized to pay. ACH payments will not have a fee applied Charged per unit.3% of base rent / occurrence
Property Fee Disclaimer: Based on community-supplied data and independent market research. Subject to change without notice. May exclude fees for mandatory or optional services and usage-based utilities.
Details
Property Information
-
Built in 2023
-
115 units/8 stories
-
Property License Number: 2023-BFN-0059873
About Art District Lofts
Art District Lofts offer fresh views on life in the Mile High City. The brand-new apartments are comfortable and sleek, situated in a neighborhood thats as charming as it is livable and charismatic. Inside, youll find gorgeous studios, 1-bedrooms and 2-bedrooms, with open floorplans, modern finishes, washer/dryer, & city or mountain views. Outside, you'll find our pool complete with lounge seating. In Denvers Art District on Santa Fe the famous corridor of galleries, studios, & more.Denver Property License: 2023-BFN-0059873
Art District Lofts is an apartment community located in Denver County and the 80204 ZIP Code. This area is served by the Denver County 1 attendance zone.
Unique Features
- Juliette balcony*
- Reserved storage
- Rooftop deck
- Designer floors
- Designer tile
- City views*
- Private balcony or patio*
- Recycling services
- Built-in desk*
- Window blinds
- Energy-efficient windows
- Smoke Free
- Designer cabinetry
- Electric range
- In-unit washer/dryer
- Outdoor grill
- Stainless appliances
- COMING SOON: Brand New 24/7 Fitness Center
- New construction
- Resident lounge
- Bike storage
- Central air conditioning
Community Amenities
Pool
Fitness Center
Elevator
Clubhouse
- Controlled Access
- 24 Hour Access
- Recycling
- Online Services
- Elevator
- Clubhouse
- Lounge
- Fitness Center
- Pool
- Bicycle Storage
- Gated
- Grill
Apartment Features
Washer/Dryer
Air Conditioning
Dishwasher
Microwave
- Washer/Dryer
- Air Conditioning
- Smoke Free
- Dishwasher
- Disposal
- Stainless Steel Appliances
- Kitchen
- Microwave
- Range
- Refrigerator
- Freezer
- Quartz Countertops
- Vinyl Flooring
- Views
- Balcony
- Patio
- Deck
Established in the mid-1800s as a mining town during the Gold Rush, Denver embraces its Western heritage along with a forward-thinking mindset. Larimer Square is a testament to Denver’s balance of old and new, boasting rows of creative restaurants, independent shops, and vibrant nightlife spots in Victorian-era buildings downtown.
Located in the foothills of the Rocky Mountains, Denver is renowned for its great outdoor adventures. Residents enjoy more than 5,000 acres of parks, trails, golf courses, and playgrounds as well as convenience to Red Rocks Park and Cherry Creek State Park. Denver is proximate to world-class skiing and snowboarding opportunities just outside the city too. City center skyrises provide incredible views of the mountains to the west, while spacious suburbs with single-family rentals make for the perfect place to set down roots.
Learn more about living in DenverCompare neighborhood and city base rent averages by bedroom.
| Lincoln Park | Denver, CO | |
|---|---|---|
| Studio | $1,433 | $1,392 |
| 1 Bedroom | $1,613 | $1,611 |
| 2 Bedrooms | $1,845 | $2,120 |
| 3 Bedrooms | $2,194 | $2,893 |
- Controlled Access
- 24 Hour Access
- Recycling
- Online Services
- Elevator
- Clubhouse
- Lounge
- Gated
- Grill
- Fitness Center
- Pool
- Bicycle Storage
- Juliette balcony*
- Reserved storage
- Rooftop deck
- Designer floors
- Designer tile
- City views*
- Private balcony or patio*
- Recycling services
- Built-in desk*
- Window blinds
- Energy-efficient windows
- Smoke Free
- Designer cabinetry
- Electric range
- In-unit washer/dryer
- Outdoor grill
- Stainless appliances
- COMING SOON: Brand New 24/7 Fitness Center
- New construction
- Resident lounge
- Bike storage
- Central air conditioning
- Washer/Dryer
- Air Conditioning
- Smoke Free
- Dishwasher
- Disposal
- Stainless Steel Appliances
- Kitchen
- Microwave
- Range
- Refrigerator
- Freezer
- Quartz Countertops
- Vinyl Flooring
- Views
- Balcony
- Patio
- Deck
| Monday | 9am - 5pm |
|---|---|
| Tuesday | 9am - 5pm |
| Wednesday | 9am - 5pm |
| Thursday | 9am - 5pm |
| Friday | 9am - 5pm |
| Saturday | 9am - 5pm |
| Sunday | Closed |
| Colleges & Universities | Distance | ||
|---|---|---|---|
| Colleges & Universities | Distance | ||
| Walk: | 13 min | 0.7 mi | |
| Walk: | 13 min | 0.7 mi | |
| Drive: | 3 min | 1.1 mi | |
| Drive: | 13 min | 4.7 mi |
 The GreatSchools Rating helps parents compare schools within a state based on a variety of school quality indicators and provides a helpful picture of how effectively each school serves all of its students. Ratings are on a scale of 1 (below average) to 10 (above average) and can include test scores, college readiness, academic progress, advanced courses, equity, discipline and attendance data. We also advise parents to visit schools, consider other information on school performance and programs, and consider family needs as part of the school selection process.
The GreatSchools Rating helps parents compare schools within a state based on a variety of school quality indicators and provides a helpful picture of how effectively each school serves all of its students. Ratings are on a scale of 1 (below average) to 10 (above average) and can include test scores, college readiness, academic progress, advanced courses, equity, discipline and attendance data. We also advise parents to visit schools, consider other information on school performance and programs, and consider family needs as part of the school selection process.
View GreatSchools Rating Methodology
Data provided by GreatSchools.org © 2026. All rights reserved.
Transportation options available in Denver include Colfax At Auraria, located 0.4 mile from Art District Lofts. Art District Lofts is near Denver International, located 25.9 miles or 36 minutes away.
| Transit / Subway | Distance | ||
|---|---|---|---|
| Transit / Subway | Distance | ||
|
|
Walk: | 7 min | 0.4 mi |
|
|
Walk: | 11 min | 0.6 mi |
|
|
Walk: | 13 min | 0.7 mi |
|
|
Walk: | 15 min | 0.8 mi |
| Drive: | 5 min | 1.4 mi |
| Commuter Rail | Distance | ||
|---|---|---|---|
| Commuter Rail | Distance | ||
|
|
Drive: | 4 min | 1.4 mi |
|
|
Drive: | 4 min | 1.4 mi |
| Drive: | 15 min | 3.6 mi | |
| Drive: | 9 min | 3.7 mi | |
| Drive: | 9 min | 3.8 mi |
| Airports | Distance | ||
|---|---|---|---|
| Airports | Distance | ||
|
Denver International
|
Drive: | 36 min | 25.9 mi |
Time and distance from Art District Lofts.
| Shopping Centers | Distance | ||
|---|---|---|---|
| Shopping Centers | Distance | ||
| Walk: | 1 min | 0.1 mi | |
| Walk: | 6 min | 0.3 mi | |
| Walk: | 14 min | 0.7 mi |
| Parks and Recreation | Distance | ||
|---|---|---|---|
| Parks and Recreation | Distance | ||
|
Civic Center Park
|
Walk: | 13 min | 0.7 mi |
|
History Colorado Center
|
Drive: | 3 min | 1.1 mi |
|
Lower Downtown Historic District (LoDo)
|
Drive: | 3 min | 1.3 mi |
|
Centennial Gardens
|
Drive: | 5 min | 1.6 mi |
|
Children's Museum of Denver
|
Drive: | 6 min | 2.2 mi |
| Hospitals | Distance | ||
|---|---|---|---|
| Hospitals | Distance | ||
| Walk: | 16 min | 0.8 mi | |
| Drive: | 6 min | 1.9 mi | |
| Drive: | 6 min | 2.2 mi |
| Military Bases | Distance | ||
|---|---|---|---|
| Military Bases | Distance | ||
| Drive: | 49 min | 17.8 mi | |
| Drive: | 80 min | 65.3 mi | |
| Drive: | 89 min | 75.0 mi |
Art District Lofts Photos
-
1BR/1BA - 541 SF - Style 1.5
-
-
-
1BR/1BA - 541 SF - Style 1.5
-
-
-
-
-
Models
-
Studio
-
Studio
-
Studio
-
Studio
-
1 Bedroom
-
1 Bedroom
Nearby Apartments
Within 50 Miles of Art District Lofts
-
Point 21
2131 Lawrence St
Denver, CO 80205
$1,553 - $3,244 Total Monthly Price
1-2 Br 1.3 mi
-
Block 32 at RiNo
3200 Brighton Blvd
Denver, CO 80216
$1,524 - $2,795 Total Monthly Price
1-2 Br 12 Month Lease 2.3 mi
-
Iota Fox Station
500 W 41st Ave
Denver, CO 80216
$1,354 - $2,935 Total Monthly Price
1-2 Br 12 Month Lease 2.5 mi
-
The Cooper
5701 W Colfax Ave
Lakewood, CO 80214
$1,735 - $2,421 Total Monthly Price
1-2 Br 12 Month Lease 3.2 mi
-
Avenue 8 at Mayfair
5701 E 8th Ave
Denver, CO 80220
$1,428 - $1,860 Total Monthly Price
1-2 Br 12 Month Lease 4.2 mi
-
Railside at Wadsworth Station
1288 Wadsworth Blvd
Lakewood, CO 80214
$1,720 - $2,332 Total Monthly Price
1-2 Br 12 Month Lease 4.4 mi
Art District Lofts has units with in‑unit washers and dryers, making laundry day simple for residents.
Utilities are not included in rent. Residents should plan to set up and pay for all services separately.
Parking is available at Art District Lofts. Contact this property for details.
Yes, Art District Lofts welcomes pets. Breed restrictions, weight limits, and additional fees may apply. View this property's pet policy.
Art District Lofts is not currently offering any rent specials. Check back soon, as promotions change frequently.
While Art District Lofts does not offer Matterport 3D tours, renters can explore units through In-Person tours. Schedule a tour now.
Applicant has the right to provide the property manager or owner with a Portable Tenant Screening Report (PTSR) that is not more than 30 days old, as defined in § 38-12-902(2.5), Colorado Revised Statutes; and 2) if Applicant provides the property manager or owner with a PTSR, the property manager or owner is prohibited from: a) charging Applicant a rental application fee; or b) charging Applicant a fee for the property manager or owner to access or use the PTSR.
What Are Walk Score®, Transit Score®, and Bike Score® Ratings?
Walk Score® measures the walkability of any address. Transit Score® measures access to public transit. Bike Score® measures the bikeability of any address.
What is a Sound Score Rating?
A Sound Score Rating aggregates noise caused by vehicle traffic, airplane traffic and local sources








