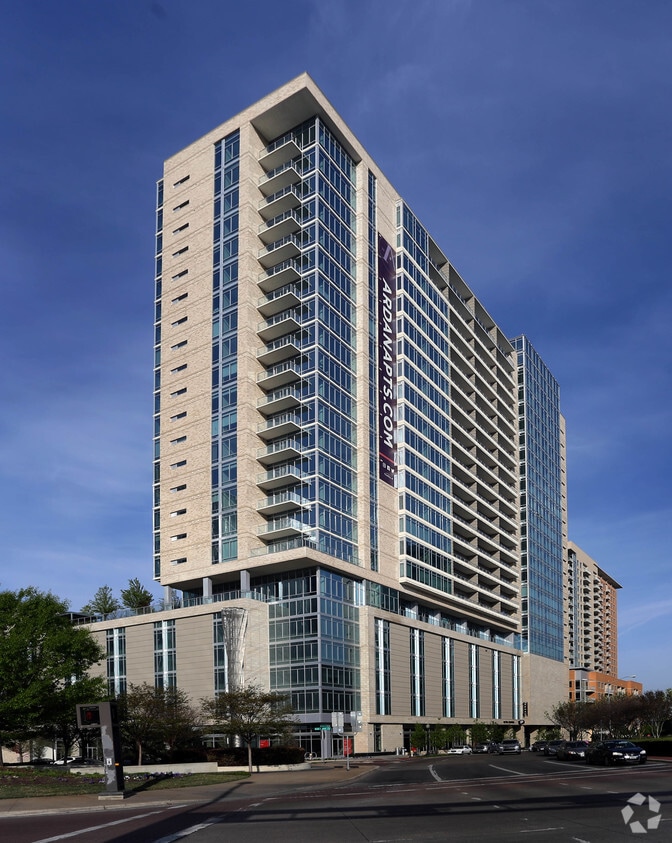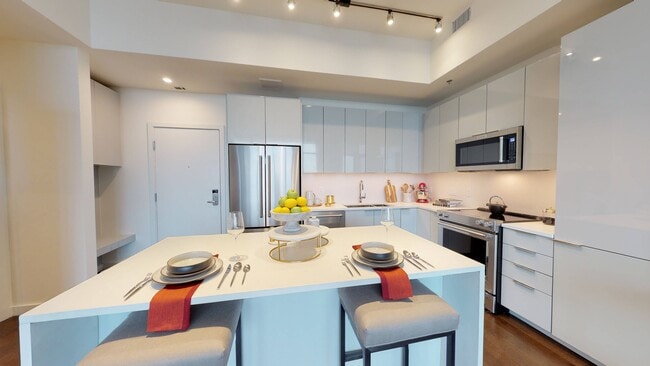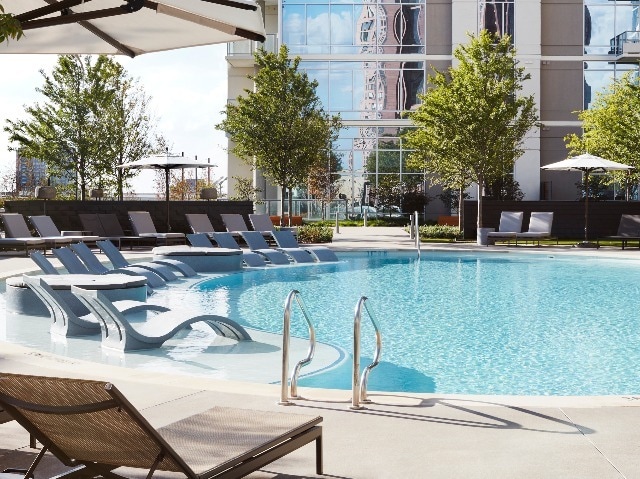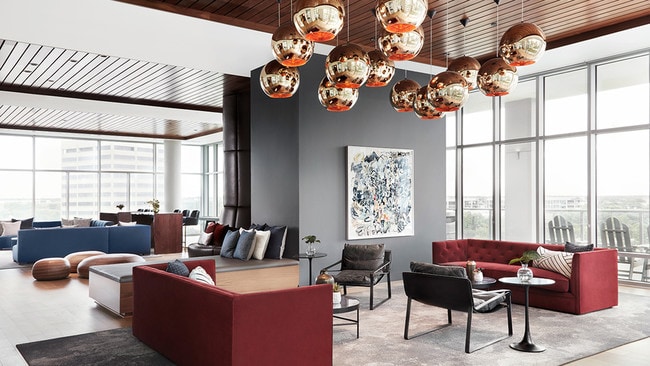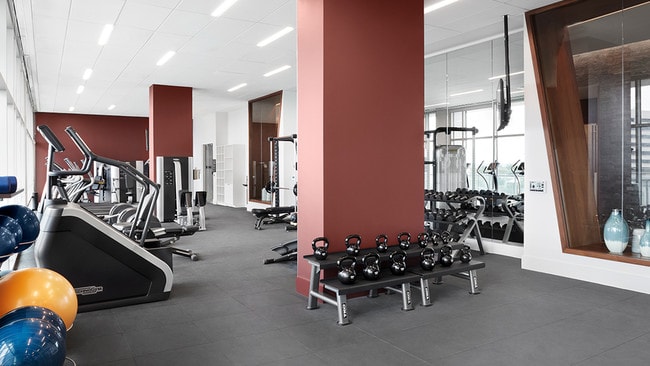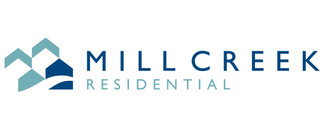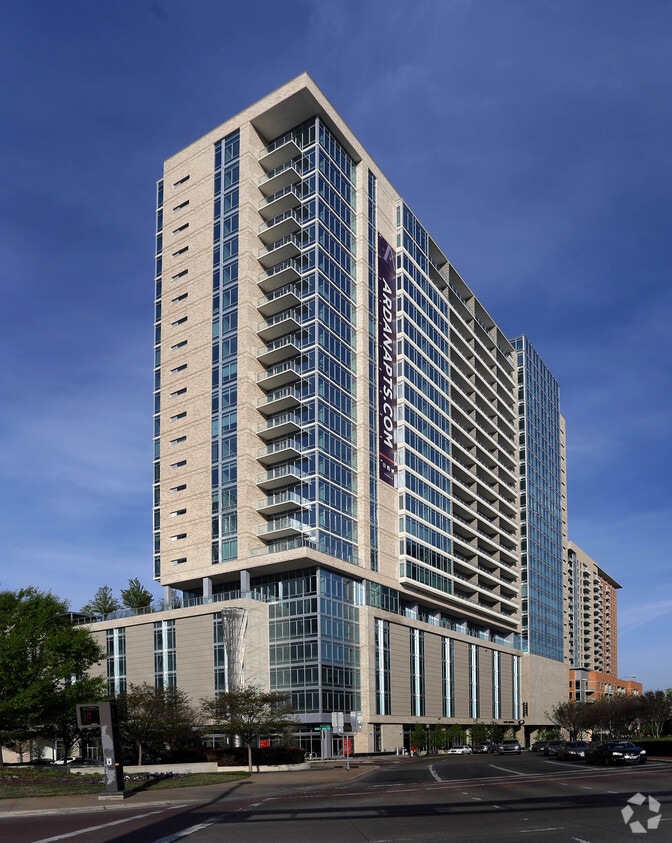-
Monthly Rent
$2,106 - $6,243
-
Bedrooms
1 - 2 bd
-
Bathrooms
1 - 2 ba
-
Square Feet
678 - 1,630 sq ft
Set in the very desirable West Village of Dallas, these 389 distinctly styled apartments combine form and function to create the larger than life Texas lifestyle you've always dreamed of. Each one-, and two-bedroom apartment home at Ardan gives you the chance to create a custom experience, starting with the selection of your interior finish package.
Highlights
- Walker's Paradise
- Floor to Ceiling Windows
- Dry Cleaning Service
- Sauna
- Roof Terrace
- Cabana
- Pet Washing Station
- Pool
- Walk-In Closets
Pricing & Floor Plans
-
Unit 1018price $2,171square feet 678availibility Now
-
Unit 1817price $2,106square feet 678availibility Feb 27
-
Unit 1418price $2,211square feet 678availibility Feb 27
-
Unit 1720price $2,293square feet 775availibility Now
-
Unit 1822price $2,570square feet 775availibility Now
-
Unit 0821price $2,165square feet 775availibility Jan 19
-
Unit 1612price $2,281square feet 787availibility Now
-
Unit 1812price $2,529square feet 787availibility Now
-
Unit 0912price $2,232square feet 787availibility Jan 17
-
Unit 0814price $2,266square feet 836availibility Now
-
Unit 1114price $2,346square feet 836availibility Mar 18
-
Unit 2309price $2,508square feet 775availibility Now
-
Unit 2209price $2,636square feet 775availibility Apr 2
-
Unit 0616price $2,512square feet 1,012availibility Now
-
Unit 0716price $2,679square feet 1,012availibility Now
-
Unit 2213price $2,831square feet 827availibility Now
-
Unit 1306price $2,849square feet 905availibility Now
-
Unit 1906price $2,904square feet 905availibility Now
-
Unit 2106price $3,279square feet 905availibility Mar 8
-
Unit 1908price $3,104square feet 951availibility Jan 18
-
Unit 2113price $2,397square feet 827availibility Jan 26
-
Unit 1104price $2,656square feet 891availibility Feb 2
-
Unit 1210price $2,306square feet 755availibility Feb 10
-
Unit 1909price $2,334square feet 774availibility Mar 15
-
Unit 1823price $3,102square feet 1,137availibility Now
-
Unit 0724price $3,518square feet 1,466availibility Now
-
Unit 0824price $3,937square feet 1,466availibility Now
-
Unit 1324price $4,262square feet 1,466availibility Mar 28
-
Unit 2215price $3,778square feet 1,232availibility Now
-
Unit 0615price $3,252square feet 1,232availibility Feb 2
-
Unit 1415price $3,262square feet 1,232availibility Feb 25
-
Unit 2211price $4,458square feet 1,296availibility Feb 8
-
Unit 2304price $4,999square feet 1,630availibility Mar 15
-
Unit 1018price $2,171square feet 678availibility Now
-
Unit 1817price $2,106square feet 678availibility Feb 27
-
Unit 1418price $2,211square feet 678availibility Feb 27
-
Unit 1720price $2,293square feet 775availibility Now
-
Unit 1822price $2,570square feet 775availibility Now
-
Unit 0821price $2,165square feet 775availibility Jan 19
-
Unit 1612price $2,281square feet 787availibility Now
-
Unit 1812price $2,529square feet 787availibility Now
-
Unit 0912price $2,232square feet 787availibility Jan 17
-
Unit 0814price $2,266square feet 836availibility Now
-
Unit 1114price $2,346square feet 836availibility Mar 18
-
Unit 2309price $2,508square feet 775availibility Now
-
Unit 2209price $2,636square feet 775availibility Apr 2
-
Unit 0616price $2,512square feet 1,012availibility Now
-
Unit 0716price $2,679square feet 1,012availibility Now
-
Unit 2213price $2,831square feet 827availibility Now
-
Unit 1306price $2,849square feet 905availibility Now
-
Unit 1906price $2,904square feet 905availibility Now
-
Unit 2106price $3,279square feet 905availibility Mar 8
-
Unit 1908price $3,104square feet 951availibility Jan 18
-
Unit 2113price $2,397square feet 827availibility Jan 26
-
Unit 1104price $2,656square feet 891availibility Feb 2
-
Unit 1210price $2,306square feet 755availibility Feb 10
-
Unit 1909price $2,334square feet 774availibility Mar 15
-
Unit 1823price $3,102square feet 1,137availibility Now
-
Unit 0724price $3,518square feet 1,466availibility Now
-
Unit 0824price $3,937square feet 1,466availibility Now
-
Unit 1324price $4,262square feet 1,466availibility Mar 28
-
Unit 2215price $3,778square feet 1,232availibility Now
-
Unit 0615price $3,252square feet 1,232availibility Feb 2
-
Unit 1415price $3,262square feet 1,232availibility Feb 25
-
Unit 2211price $4,458square feet 1,296availibility Feb 8
-
Unit 2304price $4,999square feet 1,630availibility Mar 15
Fees and Policies
The fees below are based on community-supplied data and may exclude additional fees and utilities. Use the Cost Calculator to add these fees to the base price.
-
Utilities & Essentials
-
Resident Liability ProgramCharged per unit.$15 / mo
-
Valet TrashCharged per unit.$35 / mo
-
Pest ControlCharged per unit.$5 / mo
-
Amenity FeeCharged per unit.$75 / mo
-
RentPlus (Credit Reporting)On-time rent payment credit reporting. Charged per unit.$8.95 - $14.95 / mo
-
HOA DuesCharged per unit.$9.83 / mo
-
ElectricBilled by Conservice and paid to community. Charged per unit.Varies / mo
-
GasBilled by Conservice and paid to community. Charged per unit.Varies / mo
-
SewerBilled by Conservice and paid to community. Charged per unit.Varies / mo
-
WaterBilled by Conservice and paid to community. Charged per unit.Varies / mo
-
-
One-Time Basics
-
Due at Application
-
Application Deposit (Refundable)An application deposit of $300 is required, which is then refunded during move-in. The Security Deposit will be charged at move-in instead. Charged per unit.$300
-
Application FeeCharged per applicant.$85
-
-
Due at Move-In
-
Administration FeeCharged per unit.$250
-
Security Deposit (Refundable)Subject to screening approval. Charged per unit.$300
-
-
Due at Application
-
Dogs
Max of 2, 120 lbs. Weight LimitRestrictions:Restricted animals include but not limited to the following: Breeds of Dogs: Pit Bulls (aka Staffordshire Terrier), Bull Terrier, Akita, Presa Canario, Mastiff, Rottweilers, Dobermans, Chowchows. Any hybrid or mixed breed of one of the aforementioned breeds. If a breed is not recognized, research is required to ensure it is not associated with one of the above breeds. Exotic Animals: Tarantulas, Piranhas, Reptiles (snakes, iguanas), Ferrets, Skunks, Raccoons, Squirrels, Rabbits, Potbelly Pigs, Rodents, and any other animals not considered ordinary house pets. Fish tanks over 20 gallons.Read More Read LessComments
-
Cats
Max of 2, 120 lbs. Weight LimitRestrictions:Restricted animals include but not limited to the following: Breeds of Dogs: Pit Bulls (aka Staffordshire Terrier), Bull Terrier, Akita, Presa Canario, Mastiff, Rottweilers, Dobermans, Chowchows. Any hybrid or mixed breed of one of the aforementioned breeds. If a breed is not recognized, research is required to ensure it is not associated with one of the above breeds. Exotic Animals: Tarantulas, Piranhas, Reptiles (snakes, iguanas), Ferrets, Skunks, Raccoons, Squirrels, Rabbits, Potbelly Pigs, Rodents, and any other animals not considered ordinary house pets. Fish tanks over 20 gallons.Comments
-
Pet Fees
-
Pet FeeMax of 2. Charged per pet.$150
-
Pet ScreeningMax of 2. Does not apply to verified assistance animals Charged per pet. Payable to 3rd Party$30
-
Pet DepositMax of 2. Charged per pet.$500
-
Pet RentMax of 2. Charged per pet.$25 / mo
-
-
Bike Storage
-
Storage FeeMax of 1. Charged per rentable item.$5 / mo
-
-
Additional Storage Options
-
StorageMax of 1. Charged per rentable item.$45 - $80 / mo
-
Property Fee Disclaimer: Based on community-supplied data and independent market research. Subject to change without notice. May exclude fees for mandatory or optional services and usage-based utilities.
Details
Lease Options
-
5 - 15 Month Leases
Property Information
-
Built in 2019
-
389 units/25 stories
About Ardan
Set in the very desirable West Village of Dallas, these 389 distinctly styled apartments combine form and function to create the larger than life Texas lifestyle you've always dreamed of. Each one-, and two-bedroom apartment home at Ardan gives you the chance to create a custom experience, starting with the selection of your interior finish package.
Ardan is an apartment community located in Dallas County and the 75204 ZIP Code. This area is served by the Dallas Independent attendance zone.
Unique Features
- Designer bathrooms with dual vanities, led backlit mirrors, bathtubs or walk-in glass showers
- Mudrooms*
- *Select homes
- Floor-to-ceiling windows and luxe roller blinds
- Junior one-, one-, one+, two-, and two+ bedroom apartments and penthouse apartments available
- On-site Concierge
- On-time rental payment reporting through RentPlus
- USB outlets
- Kitchen islands with bar seating and storage
- Quartz Countertops in Bath
- Controlled-access garage parking and electric vehicle charging stations
- Inboard Bedroom
- Penthouse floor plans with 14’ tall ceilings & upgraded appliances
- Sustainable wood-style flooring
- Ample kitchen storage with separate pantries*
- Chef Inspired Kitchen with stainless steel appliances, modern custom cabinetry, subway tile backspl
- Chef-inspired Kitchen with stainless steel appliances and modern custom cabinetry
- Kitchen islands with bar seating and storage*
- Spa quality bathrooms with quartz countertops
- Spa quality bathrooms with quartz countertops and stunning tile tub surrounds
- Two custom color schemes to choose from
- Walk-in closets with customizable Elfa shelving
- Whirlpool washers and dryers
- Wood Flooring
- Ample kitchen storage with seperate pantries in select homes
- Downtown Views*
- Dual entrance bathrooms
- Stunning views with floor-to-ceiling windows and luxe roller blinds
- Chrome fixtures
- Dual entrance bathrooms*
- Moen Chrome Fixtures
- Stunning one-, and two-bedroom apartment homes available
- Walk In Closet
- Work from home with ease with our built-in desks in select homes
- Work from home with ease with our built-in desks*
- Chef Inspired Kitchen
- Designer bathrooms with dual vanities*, led backlit mirrors, bathtubs or spacious glass showers*
- Floor to ceiling windows with expansive views
- Mudrooms in select homes
- Oversized closets with customizable Elfa shelving
- Stainless steel appliances
- Tech rich homes with USB outlets
Contact
Self-Guided Tours Available
This community supports self-guided tours that offer prospective residents the ability to enter, tour, and exit the property without staff assistance. Contact the property for more details.
Video Tours
Schedule a tour on your own terms. We offer self-guided or virtual tours!
Community Amenities
Pool
Fitness Center
Elevator
Doorman
Concierge
Clubhouse
Roof Terrace
Controlled Access
Property Services
- Package Service
- Community-Wide WiFi
- Controlled Access
- Property Manager on Site
- Doorman
- Concierge
- On-Site Retail
- Dry Cleaning Service
- Online Services
- Planned Social Activities
- Pet Care
- Pet Washing Station
- EV Charging
- Key Fob Entry
Shared Community
- Elevator
- Business Center
- Clubhouse
- Lounge
- Multi Use Room
- Storage Space
- Conference Rooms
- Corporate Suites
Fitness & Recreation
- Fitness Center
- Hot Tub
- Sauna
- Spa
- Pool
- Bicycle Storage
Outdoor Features
- Gated
- Roof Terrace
- Cabana
- Courtyard
- Grill
- Picnic Area
- Dog Park
Apartment Features
Washer/Dryer
Air Conditioning
Dishwasher
High Speed Internet Access
Hardwood Floors
Walk-In Closets
Island Kitchen
Microwave
Indoor Features
- High Speed Internet Access
- Washer/Dryer
- Air Conditioning
- Heating
- Ceiling Fans
- Cable Ready
- Double Vanities
- Tub/Shower
- Sprinkler System
Kitchen Features & Appliances
- Dishwasher
- Disposal
- Stainless Steel Appliances
- Pantry
- Island Kitchen
- Kitchen
- Microwave
- Oven
- Range
- Refrigerator
- Freezer
- Quartz Countertops
Model Details
- Hardwood Floors
- Carpet
- Tile Floors
- Mud Room
- Views
- Walk-In Closets
- Linen Closet
- Double Pane Windows
- Window Coverings
- Floor to Ceiling Windows
- Balcony
- Patio
- Package Service
- Community-Wide WiFi
- Controlled Access
- Property Manager on Site
- Doorman
- Concierge
- On-Site Retail
- Dry Cleaning Service
- Online Services
- Planned Social Activities
- Pet Care
- Pet Washing Station
- EV Charging
- Key Fob Entry
- Elevator
- Business Center
- Clubhouse
- Lounge
- Multi Use Room
- Storage Space
- Conference Rooms
- Corporate Suites
- Gated
- Roof Terrace
- Cabana
- Courtyard
- Grill
- Picnic Area
- Dog Park
- Fitness Center
- Hot Tub
- Sauna
- Spa
- Pool
- Bicycle Storage
- Designer bathrooms with dual vanities, led backlit mirrors, bathtubs or walk-in glass showers
- Mudrooms*
- *Select homes
- Floor-to-ceiling windows and luxe roller blinds
- Junior one-, one-, one+, two-, and two+ bedroom apartments and penthouse apartments available
- On-site Concierge
- On-time rental payment reporting through RentPlus
- USB outlets
- Kitchen islands with bar seating and storage
- Quartz Countertops in Bath
- Controlled-access garage parking and electric vehicle charging stations
- Inboard Bedroom
- Penthouse floor plans with 14’ tall ceilings & upgraded appliances
- Sustainable wood-style flooring
- Ample kitchen storage with separate pantries*
- Chef Inspired Kitchen with stainless steel appliances, modern custom cabinetry, subway tile backspl
- Chef-inspired Kitchen with stainless steel appliances and modern custom cabinetry
- Kitchen islands with bar seating and storage*
- Spa quality bathrooms with quartz countertops
- Spa quality bathrooms with quartz countertops and stunning tile tub surrounds
- Two custom color schemes to choose from
- Walk-in closets with customizable Elfa shelving
- Whirlpool washers and dryers
- Wood Flooring
- Ample kitchen storage with seperate pantries in select homes
- Downtown Views*
- Dual entrance bathrooms
- Stunning views with floor-to-ceiling windows and luxe roller blinds
- Chrome fixtures
- Dual entrance bathrooms*
- Moen Chrome Fixtures
- Stunning one-, and two-bedroom apartment homes available
- Walk In Closet
- Work from home with ease with our built-in desks in select homes
- Work from home with ease with our built-in desks*
- Chef Inspired Kitchen
- Designer bathrooms with dual vanities*, led backlit mirrors, bathtubs or spacious glass showers*
- Floor to ceiling windows with expansive views
- Mudrooms in select homes
- Oversized closets with customizable Elfa shelving
- Stainless steel appliances
- Tech rich homes with USB outlets
- High Speed Internet Access
- Washer/Dryer
- Air Conditioning
- Heating
- Ceiling Fans
- Cable Ready
- Double Vanities
- Tub/Shower
- Sprinkler System
- Dishwasher
- Disposal
- Stainless Steel Appliances
- Pantry
- Island Kitchen
- Kitchen
- Microwave
- Oven
- Range
- Refrigerator
- Freezer
- Quartz Countertops
- Hardwood Floors
- Carpet
- Tile Floors
- Mud Room
- Views
- Walk-In Closets
- Linen Closet
- Double Pane Windows
- Window Coverings
- Floor to Ceiling Windows
- Balcony
- Patio
| Monday | 9am - 6pm |
|---|---|
| Tuesday | 9am - 6pm |
| Wednesday | 9am - 6pm |
| Thursday | 9am - 6pm |
| Friday | 9am - 6pm |
| Saturday | 10am - 5pm |
| Sunday | Closed |
Located a few blocks north of the Dallas Downtown Historical District, Uptown Dallas is the ultimate urban-living experience with plenty of amenities for residents to enjoy. Uptown is home to several entertainment venues including the American Airlines Center (home to the Dallas Mavericks and Stars), and the House of Blues Dallas.
Uptown is best known for its vibrant dining and nightlife options. Between Cedar Springs and McKinney Avenue, you’ll find clusters of eateries and bars catering to every taste and style from lively sports bars to upscale steakhouses with live jazz. Along with a dynamic dining and nightlife scene, Uptown boasts several shopping centers offering upscale clothing, classic Texan attire, and more. Getting around this neighborhood and around Dallas is easy with multiple stops for rail service scattered throughout the area. Once you find your apartment, be sure to take a ride on the free vintage trolley along McKinney Avenue.
Learn more about living in Uptown DallasCompare neighborhood and city base rent averages by bedroom.
| Uptown Dallas | Dallas, TX | |
|---|---|---|
| Studio | $1,729 | $1,261 |
| 1 Bedroom | $2,350 | $1,396 |
| 2 Bedrooms | $3,542 | $1,854 |
| 3 Bedrooms | $5,764 | $2,385 |
| Colleges & Universities | Distance | ||
|---|---|---|---|
| Colleges & Universities | Distance | ||
| Drive: | 3 min | 1.5 mi | |
| Drive: | 4 min | 2.4 mi | |
| Drive: | 5 min | 3.2 mi | |
| Drive: | 7 min | 3.3 mi |
 The GreatSchools Rating helps parents compare schools within a state based on a variety of school quality indicators and provides a helpful picture of how effectively each school serves all of its students. Ratings are on a scale of 1 (below average) to 10 (above average) and can include test scores, college readiness, academic progress, advanced courses, equity, discipline and attendance data. We also advise parents to visit schools, consider other information on school performance and programs, and consider family needs as part of the school selection process.
The GreatSchools Rating helps parents compare schools within a state based on a variety of school quality indicators and provides a helpful picture of how effectively each school serves all of its students. Ratings are on a scale of 1 (below average) to 10 (above average) and can include test scores, college readiness, academic progress, advanced courses, equity, discipline and attendance data. We also advise parents to visit schools, consider other information on school performance and programs, and consider family needs as part of the school selection process.
View GreatSchools Rating Methodology
Data provided by GreatSchools.org © 2026. All rights reserved.
Transportation options available in Dallas include Mckinney And Blackburn, located 0.1 mile from Ardan. Ardan is near Dallas Love Field, located 4.6 miles or 11 minutes away, and Dallas-Fort Worth International, located 20.4 miles or 28 minutes away.
| Transit / Subway | Distance | ||
|---|---|---|---|
| Transit / Subway | Distance | ||
|
|
Walk: | 2 min | 0.1 mi |
|
|
Walk: | 3 min | 0.2 mi |
|
|
Walk: | 3 min | 0.2 mi |
|
|
Walk: | 4 min | 0.2 mi |
|
|
Drive: | 3 min | 2.6 mi |
| Commuter Rail | Distance | ||
|---|---|---|---|
| Commuter Rail | Distance | ||
|
|
Drive: | 5 min | 2.7 mi |
|
|
Drive: | 7 min | 3.4 mi |
|
|
Drive: | 7 min | 3.4 mi |
|
|
Drive: | 19 min | 10.0 mi |
|
|
Drive: | 22 min | 15.5 mi |
| Airports | Distance | ||
|---|---|---|---|
| Airports | Distance | ||
|
Dallas Love Field
|
Drive: | 11 min | 4.6 mi |
|
Dallas-Fort Worth International
|
Drive: | 28 min | 20.4 mi |
Time and distance from Ardan.
| Shopping Centers | Distance | ||
|---|---|---|---|
| Shopping Centers | Distance | ||
| Walk: | 4 min | 0.3 mi | |
| Walk: | 10 min | 0.5 mi | |
| Walk: | 10 min | 0.5 mi |
| Parks and Recreation | Distance | ||
|---|---|---|---|
| Parks and Recreation | Distance | ||
|
Nasher Sculpture Center
|
Drive: | 3 min | 1.7 mi |
|
Klyde Warren Park
|
Drive: | 4 min | 2.2 mi |
|
Dallas World Aquarium
|
Drive: | 4 min | 2.2 mi |
|
Dallas Trekkers Walking Club
|
Drive: | 4 min | 2.3 mi |
|
Fair Park
|
Drive: | 8 min | 3.9 mi |
| Hospitals | Distance | ||
|---|---|---|---|
| Hospitals | Distance | ||
| Walk: | 5 min | 0.3 mi | |
| Drive: | 4 min | 1.6 mi | |
| Drive: | 4 min | 1.7 mi |
| Military Bases | Distance | ||
|---|---|---|---|
| Military Bases | Distance | ||
| Drive: | 24 min | 14.3 mi | |
| Drive: | 56 min | 41.4 mi |
Ardan Photos
-
Ardan
-
Ardan West Village | A12D | 1BD-1BA | DEN
-
Sleek and modern cabinetry
-
Lounge pool side or grab some shaded seating
-
Resident lounge with plush seating
-
Fitness center with Technogym® cardio and weight equipment and three flex studios, featuring kickboxing, Peloton® cycle bikes and Fitness On Demand™
-
Open concept living spaces flooded with natural light
-
Kitchen island featuring storage and built in wine cooler
-
Clean sight lines in this open concept penthouse
Models
-
A01
-
A03
-
A04
-
A06 - Penthouse
-
A05
-
A07
Nearby Apartments
Within 50 Miles of Ardan
-
Modera St. Paul
400 South St Paul st
Dallas, TX 75201
$1,950 - $4,670
1-3 Br 2.0 mi
-
Modera Trinity
2350 N Beckley Ave
Dallas, TX 75208
$1,500 - $3,775
1-2 Br 2.9 mi
-
Modera Trailhead
7522-7530 E Grand Ave
Dallas, TX 75214
$1,801 - $5,450
1-3 Br 3.8 mi
-
Modera Frisco Square
5995 Gordon St
Frisco, TX 75034
$1,408 - $4,322
1-3 Br 23.5 mi
-
Modera McKinney Ridge
4300 N Hardin Blvd
McKinney, TX 75071
$1,351 - $2,803
1-3 Br 31.8 mi
-
Amavi Celina
1513 Mill Creek Way
Celina, TX 75009
$1,470 - $3,345
1-4 Br 33.4 mi
Ardan has units with in‑unit washers and dryers, making laundry day simple for residents.
Utilities are not included in rent. Residents should plan to set up and pay for all services separately.
Parking is available at Ardan for $45 - $105 / mo. Additional fees and deposits may apply.
Ardan has one to two-bedrooms with rent ranges from $2,106/mo. to $6,243/mo.
Yes, Ardan welcomes pets. Breed restrictions, weight limits, and additional fees may apply. View this property's pet policy.
A good rule of thumb is to spend no more than 30% of your gross income on rent. Based on the lowest available rent of $2,106 for a one-bedroom, you would need to earn about $76,000 per year to qualify. Want to double-check your budget? Try our Rent Affordability Calculator to see how much rent fits your income and lifestyle.
Ardan is not currently offering any rent specials. Check back soon, as promotions change frequently.
Yes! Ardan offers 3 Matterport 3D Tours. Explore different floor plans and see unit level details, all without leaving home.
What Are Walk Score®, Transit Score®, and Bike Score® Ratings?
Walk Score® measures the walkability of any address. Transit Score® measures access to public transit. Bike Score® measures the bikeability of any address.
What is a Sound Score Rating?
A Sound Score Rating aggregates noise caused by vehicle traffic, airplane traffic and local sources
