-
Monthly Rent
$1,074 - $6,407
-
Bedrooms
Studio - 3 bd
-
Bathrooms
1 - 2 ba
-
Square Feet
415 - 1,400 sq ft
Highlights
- Roof Terrace
- Pet Washing Station
- Pool
- Walk-In Closets
- Deck
- Controlled Access
- Island Kitchen
- Sundeck
- Gated
Pricing & Floor Plans
-
Unit A-1266price $1,079square feet 443availibility Now
-
Unit A-1166price $1,079square feet 443availibility Now
-
Unit B-1537price $1,099square feet 415availibility Now
-
Unit B-1133price $1,380square feet 663availibility Now
-
Unit A-1463price $1,380square feet 663availibility Now
-
Unit B-1335price $1,430square feet 707availibility Now
-
Unit B-1240price $1,510square feet 739availibility Now
-
Unit A-1561price $1,555square feet 739availibility Feb 9
-
Unit A-1112price $1,535square feet 785availibility Feb 16
-
Unit A-1262price $1,585square feet 819availibility Now
-
Unit A-1164price $1,585square feet 819availibility Now
-
Unit A-1503price $1,585square feet 819availibility Mar 7
-
Unit C-2430price $1,949square feet 1,085availibility Now
-
Unit B-1432price $1,969square feet 1,085availibility Now
-
Unit D-2513price $1,974square feet 1,085availibility Now
-
Unit C-2123price $2,124square feet 1,125availibility Now
-
Unit C-2424price $2,124square feet 1,125availibility Feb 7
-
Unit B-1336price $2,344square feet 1,323availibility Now
-
Unit C-2125price $2,287square feet 1,336availibility Now
-
Unit A-1266price $1,079square feet 443availibility Now
-
Unit A-1166price $1,079square feet 443availibility Now
-
Unit B-1537price $1,099square feet 415availibility Now
-
Unit B-1133price $1,380square feet 663availibility Now
-
Unit A-1463price $1,380square feet 663availibility Now
-
Unit B-1335price $1,430square feet 707availibility Now
-
Unit B-1240price $1,510square feet 739availibility Now
-
Unit A-1561price $1,555square feet 739availibility Feb 9
-
Unit A-1112price $1,535square feet 785availibility Feb 16
-
Unit A-1262price $1,585square feet 819availibility Now
-
Unit A-1164price $1,585square feet 819availibility Now
-
Unit A-1503price $1,585square feet 819availibility Mar 7
-
Unit C-2430price $1,949square feet 1,085availibility Now
-
Unit B-1432price $1,969square feet 1,085availibility Now
-
Unit D-2513price $1,974square feet 1,085availibility Now
-
Unit C-2123price $2,124square feet 1,125availibility Now
-
Unit C-2424price $2,124square feet 1,125availibility Feb 7
-
Unit B-1336price $2,344square feet 1,323availibility Now
-
Unit C-2125price $2,287square feet 1,336availibility Now
Fees and Policies
The fees below are based on community-supplied data and may exclude additional fees and utilities.
-
One-Time Basics
-
Due at Application
-
Application Fee Per ApplicantCharged per applicant.$50
-
-
Due at Move-In
-
Administrative FeeCharged per unit.$150
-
-
Due at Application
-
Dogs
-
One-Time Pet FeeMax of 2. Charged per pet.$200
-
Pet DepositMax of 2. Charged per pet.$200
-
Monthly Pet FeeMax of 2. Charged per pet.$25
0 lbs. Weight Limit -
-
Cats
-
One-Time Pet FeeMax of 2. Charged per pet.$200
-
Pet DepositMax of 2. Charged per pet.$200
-
Monthly Pet FeeMax of 2. Charged per pet.$25
0 lbs. Weight Limit -
Property Fee Disclaimer: Based on community-supplied data and independent market research. Subject to change without notice. May exclude fees for mandatory or optional services and usage-based utilities.
Details
Lease Options
-
4 - 18 Month Leases
Property Information
-
Built in 2022
-
279 units/5 stories
Matterport 3D Tours
Select a unit to view pricing & availability
About Archive
Being a short walk from Bishop Arts means being part of a neighborhood rich in culture, diversity, and history. Every block tells its own story. Offering studio, 1, 2 & 3 bedroom apartment homes, Archive is the place to be for those who appreciate having art, texture, and humanity on full display. Archive got its name because, in many ways, our community is a place where stories come together. Much like an archive, life events are collected, and moments are celebrated here. While archives are designed to go back in time, we also embrace stories that move life forward. The name has added resonance when you consider the role of the arts in the area. Great artists have archives containing photographs, audiovisual material, and sketches that influenced their work. Life is in the collecting. It’s what Archive is all about. Like a life well-lived, every detail is crafted. Authenticity is always a good look.
Archive is an apartment community located in Dallas County and the 75203 ZIP Code. This area is served by the Dallas Independent attendance zone.
Unique Features
- Garage Parking
- Garbage Disposal
- Courtyard View
- 9' Ceilings And Large Windows
- Designer Light Fixtures
- Wood Style Floors
- Pool View
- Outdoor Entertainment Deck
- Energy Efficient Appliances
- Large Kitchen Islands
- Open Concept Floorplans
- Patio/Balcony*
- Bike Parking (Exterior)
- Washer and Dryer in Unit
- Valet Trash & Recycling Pickup
- Walk-In Closets*
Community Amenities
Pool
Fitness Center
Clubhouse
Roof Terrace
- Package Service
- Controlled Access
- Property Manager on Site
- Trash Pickup - Door to Door
- Online Services
- Pet Washing Station
- Business Center
- Clubhouse
- Fitness Center
- Pool
- Bicycle Storage
- Gated
- Roof Terrace
- Sundeck
- Courtyard
- Grill
Apartment Features
Washer/Dryer
Air Conditioning
Dishwasher
Hardwood Floors
Walk-In Closets
Island Kitchen
Microwave
Refrigerator
Indoor Features
- Washer/Dryer
- Air Conditioning
- Heating
- Ceiling Fans
- Storage Space
- Double Vanities
- Tub/Shower
Kitchen Features & Appliances
- Dishwasher
- Disposal
- Ice Maker
- Stainless Steel Appliances
- Pantry
- Island Kitchen
- Kitchen
- Microwave
- Oven
- Range
- Refrigerator
- Freezer
- Quartz Countertops
Model Details
- Hardwood Floors
- Vinyl Flooring
- Dining Room
- Walk-In Closets
- Linen Closet
- Window Coverings
- Balcony
- Patio
- Deck
- Package Service
- Controlled Access
- Property Manager on Site
- Trash Pickup - Door to Door
- Online Services
- Pet Washing Station
- Business Center
- Clubhouse
- Gated
- Roof Terrace
- Sundeck
- Courtyard
- Grill
- Fitness Center
- Pool
- Bicycle Storage
- Garage Parking
- Garbage Disposal
- Courtyard View
- 9' Ceilings And Large Windows
- Designer Light Fixtures
- Wood Style Floors
- Pool View
- Outdoor Entertainment Deck
- Energy Efficient Appliances
- Large Kitchen Islands
- Open Concept Floorplans
- Patio/Balcony*
- Bike Parking (Exterior)
- Washer and Dryer in Unit
- Valet Trash & Recycling Pickup
- Walk-In Closets*
- Washer/Dryer
- Air Conditioning
- Heating
- Ceiling Fans
- Storage Space
- Double Vanities
- Tub/Shower
- Dishwasher
- Disposal
- Ice Maker
- Stainless Steel Appliances
- Pantry
- Island Kitchen
- Kitchen
- Microwave
- Oven
- Range
- Refrigerator
- Freezer
- Quartz Countertops
- Hardwood Floors
- Vinyl Flooring
- Dining Room
- Walk-In Closets
- Linen Closet
- Window Coverings
- Balcony
- Patio
- Deck
| Monday | 9am - 6pm |
|---|---|
| Tuesday | 9am - 6pm |
| Wednesday | 9am - 6pm |
| Thursday | 9am - 6pm |
| Friday | 9am - 6pm |
| Saturday | 10am - 5pm |
| Sunday | Closed |
Situated directly north of the Bishop Arts District, Kessler is one of Dallas’s most popular urban neighborhoods in North Oak Cliff. This artsy area is urban in population and location, but somewhat suburban in atmosphere. With tree-lined neighborhoods and picturesque homes, Kessler is a pristine neighborhood to consider renting in.
Residents of Kessler appreciate the large community park, sprawling golf course, medical center, public transit, and local restaurants around town. From beautiful single-family homes to modern apartment buildings, this neighborhood offers a wonderful blend of family-friendly housing and luxury living.
Tee off at the well-maintained Stevens Park Golf Course, catch a show at the historic Kessler Theater, or enjoy what’s being served up at one of the neighborhood’s trendy cafés, classic diners, or lively taco shops! Downtown Dallas is easily accessible from Kessler, situated just three miles northeast of the neighborhood.
Learn more about living in KesslerCompare neighborhood and city base rent averages by bedroom.
| Kessler | Dallas, TX | |
|---|---|---|
| Studio | $1,236 | $1,261 |
| 1 Bedroom | $1,386 | $1,395 |
| 2 Bedrooms | $1,873 | $1,850 |
| 3 Bedrooms | $2,227 | $2,374 |
| Colleges & Universities | Distance | ||
|---|---|---|---|
| Colleges & Universities | Distance | ||
| Drive: | 4 min | 1.9 mi | |
| Drive: | 6 min | 3.4 mi | |
| Drive: | 9 min | 4.0 mi | |
| Drive: | 9 min | 5.1 mi |
 The GreatSchools Rating helps parents compare schools within a state based on a variety of school quality indicators and provides a helpful picture of how effectively each school serves all of its students. Ratings are on a scale of 1 (below average) to 10 (above average) and can include test scores, college readiness, academic progress, advanced courses, equity, discipline and attendance data. We also advise parents to visit schools, consider other information on school performance and programs, and consider family needs as part of the school selection process.
The GreatSchools Rating helps parents compare schools within a state based on a variety of school quality indicators and provides a helpful picture of how effectively each school serves all of its students. Ratings are on a scale of 1 (below average) to 10 (above average) and can include test scores, college readiness, academic progress, advanced courses, equity, discipline and attendance data. We also advise parents to visit schools, consider other information on school performance and programs, and consider family needs as part of the school selection process.
View GreatSchools Rating Methodology
Data provided by GreatSchools.org © 2026. All rights reserved.
Transportation options available in Dallas include Beckley Streetcar Station, located 0.5 mile from Archive. Archive is near Dallas Love Field, located 7.4 miles or 14 minutes away, and Dallas-Fort Worth International, located 21.6 miles or 28 minutes away.
| Transit / Subway | Distance | ||
|---|---|---|---|
| Transit / Subway | Distance | ||
|
|
Walk: | 10 min | 0.5 mi |
|
|
Walk: | 13 min | 0.7 mi |
|
|
Drive: | 2 min | 1.1 mi |
|
|
Drive: | 4 min | 1.9 mi |
|
|
Drive: | 5 min | 2.9 mi |
| Commuter Rail | Distance | ||
|---|---|---|---|
| Commuter Rail | Distance | ||
|
|
Drive: | 4 min | 2.4 mi |
|
|
Drive: | 8 min | 5.0 mi |
|
|
Drive: | 8 min | 5.0 mi |
|
|
Drive: | 16 min | 10.8 mi |
|
|
Drive: | 22 min | 15.3 mi |
| Airports | Distance | ||
|---|---|---|---|
| Airports | Distance | ||
|
Dallas Love Field
|
Drive: | 14 min | 7.4 mi |
|
Dallas-Fort Worth International
|
Drive: | 28 min | 21.6 mi |
Time and distance from Archive.
| Shopping Centers | Distance | ||
|---|---|---|---|
| Shopping Centers | Distance | ||
| Walk: | 11 min | 0.6 mi | |
| Walk: | 14 min | 0.7 mi | |
| Walk: | 14 min | 0.8 mi |
| Parks and Recreation | Distance | ||
|---|---|---|---|
| Parks and Recreation | Distance | ||
|
Trinity Overlook Park
|
Walk: | 12 min | 0.6 mi |
|
Dallas World Aquarium
|
Drive: | 4 min | 2.1 mi |
|
Twelve Hills Nature Center
|
Drive: | 6 min | 2.3 mi |
|
Dallas Zoo
|
Drive: | 6 min | 2.6 mi |
|
Nasher Sculpture Center
|
Drive: | 5 min | 2.7 mi |
| Hospitals | Distance | ||
|---|---|---|---|
| Hospitals | Distance | ||
| Walk: | 6 min | 0.4 mi | |
| Drive: | 8 min | 3.5 mi | |
| Drive: | 6 min | 3.7 mi |
| Military Bases | Distance | ||
|---|---|---|---|
| Military Bases | Distance | ||
| Drive: | 18 min | 10.6 mi | |
| Drive: | 51 min | 37.7 mi |
Archive Photos
-
Archive Living Room
-
1BR, 1BA - 739SF Exhibit
-
Archive Kitchen
-
Archive Living Room
-
Archive Bedroom
-
Archive Kitchen
-
Archive Bathroom
-
Archive In-Unit Laundry
-
Archive Leasing Office
Models
-
Archive_Engrain 900px_Deco E1, E1alt
-
Archive_Engrain 900px_Gala E2, E2alt
-
Artisan
-
Archive_Engrain 900px_Exhibit A2, A2alt
-
Archive_Engrain 900px_Gallery A2alt2 (a2.1)
-
Archive_Engrain 900px_Feature A3alt
Archive has units with in‑unit washers and dryers, making laundry day simple for residents.
Utilities are not included in rent. Residents should plan to set up and pay for all services separately.
Contact this property for parking details.
Archive has studios to three-bedrooms with rent ranges from $1,074/mo. to $6,407/mo.
Yes, Archive welcomes pets. Breed restrictions, weight limits, and additional fees may apply. View this property's pet policy.
A good rule of thumb is to spend no more than 30% of your gross income on rent. Based on the lowest available rent of $1,074 for a studio, you would need to earn about $39,000 per year to qualify. Want to double-check your budget? Try our Rent Affordability Calculator to see how much rent fits your income and lifestyle.
Archive is offering 2 Months Free for eligible applicants, with rental rates starting at $1,074.
Yes! Archive offers 4 Matterport 3D Tours. Explore different floor plans and see unit level details, all without leaving home.
What Are Walk Score®, Transit Score®, and Bike Score® Ratings?
Walk Score® measures the walkability of any address. Transit Score® measures access to public transit. Bike Score® measures the bikeability of any address.
What is a Sound Score Rating?
A Sound Score Rating aggregates noise caused by vehicle traffic, airplane traffic and local sources
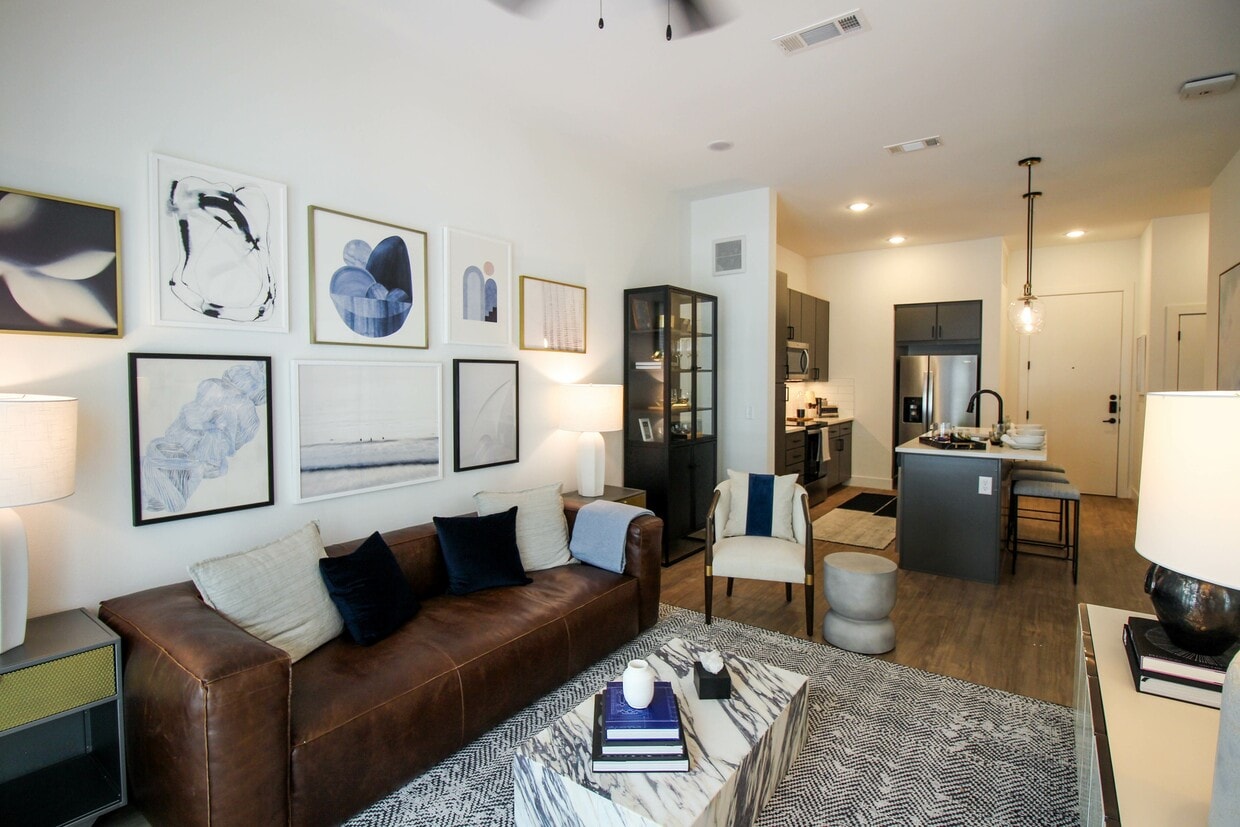
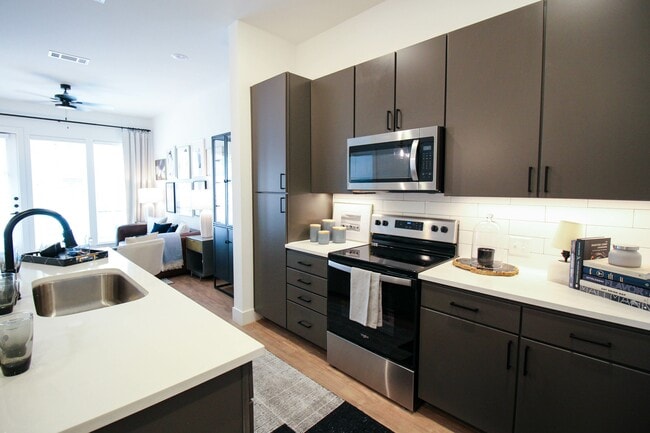

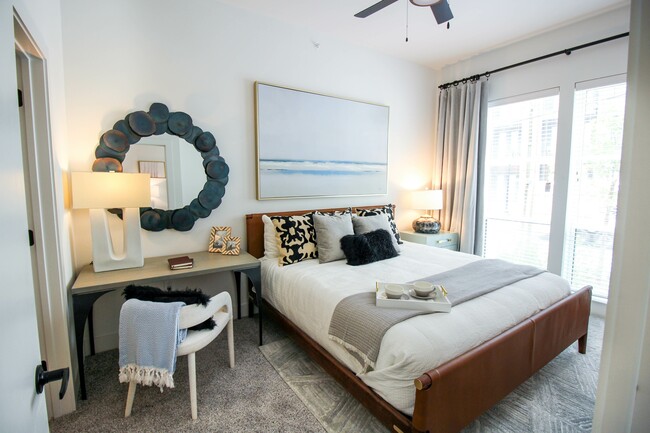

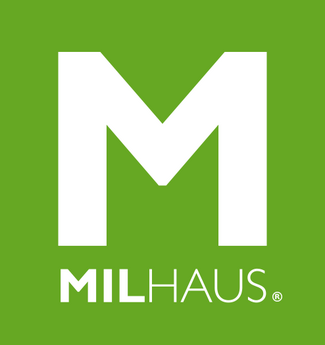


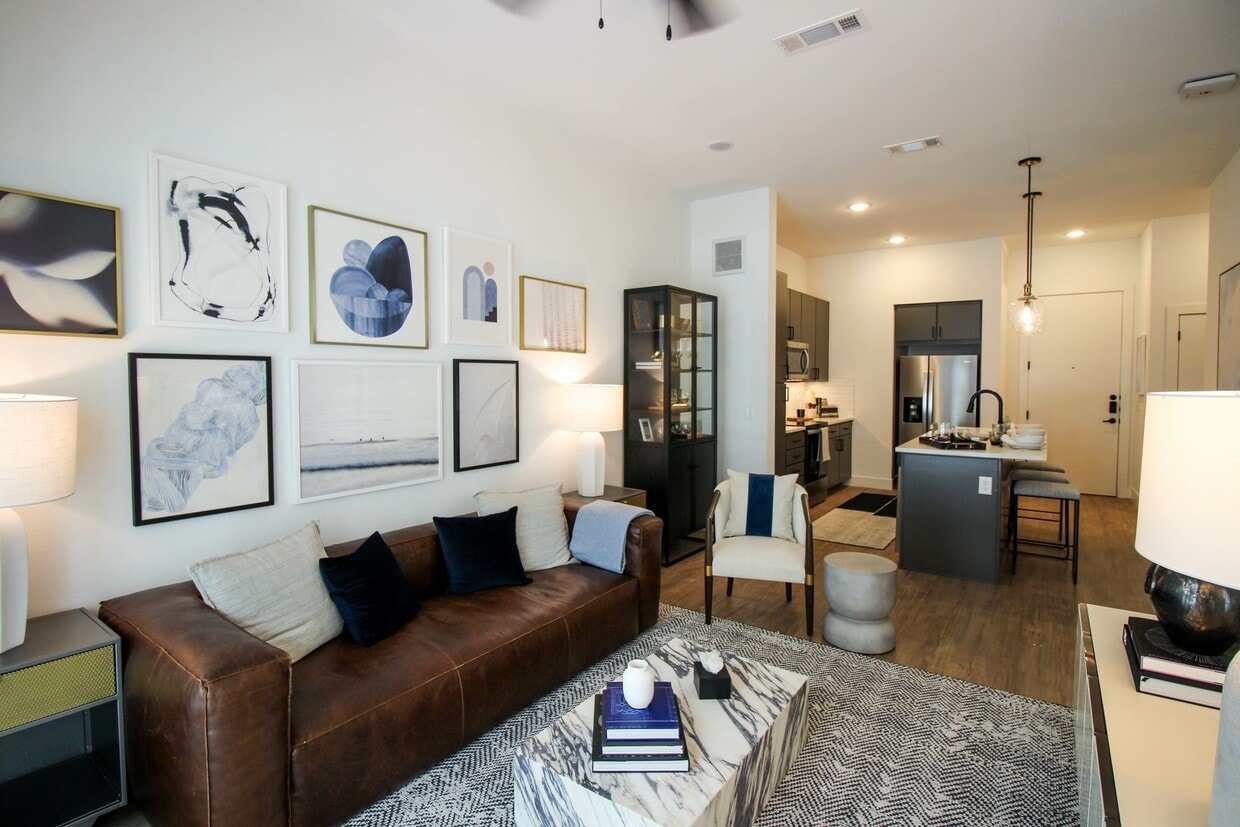
Property Manager Responded