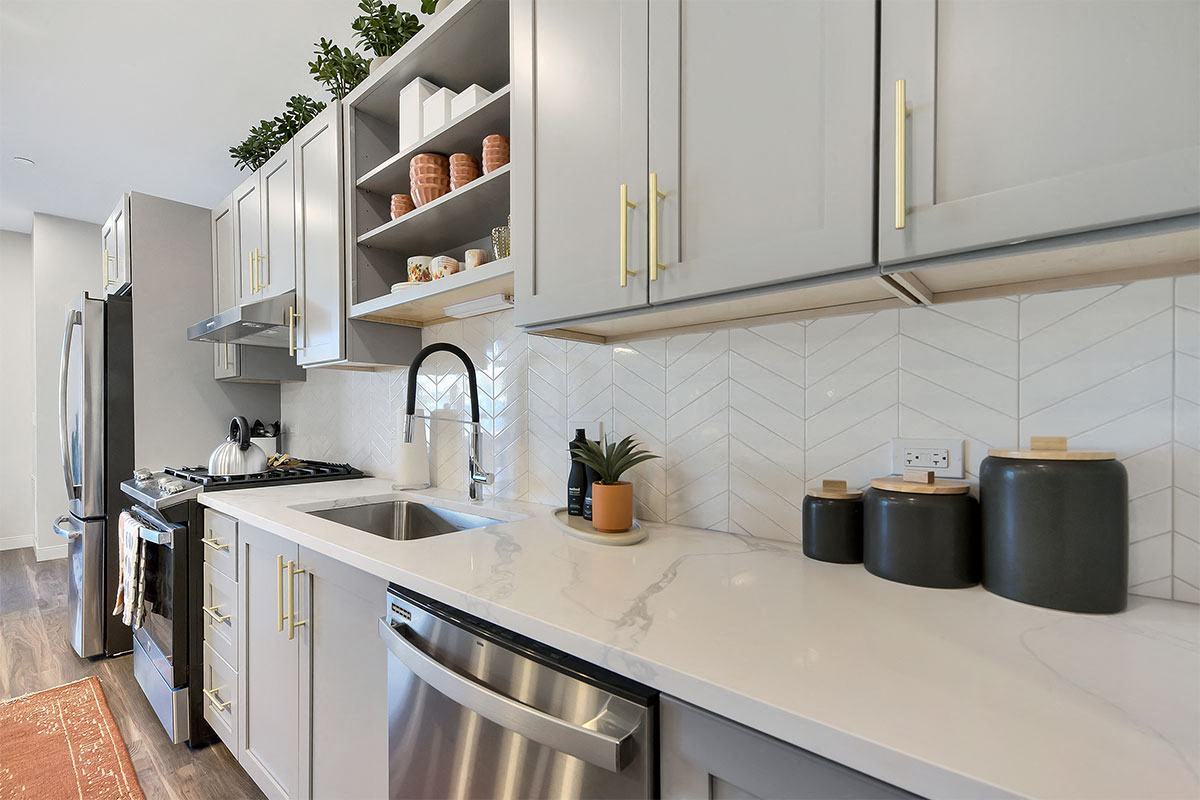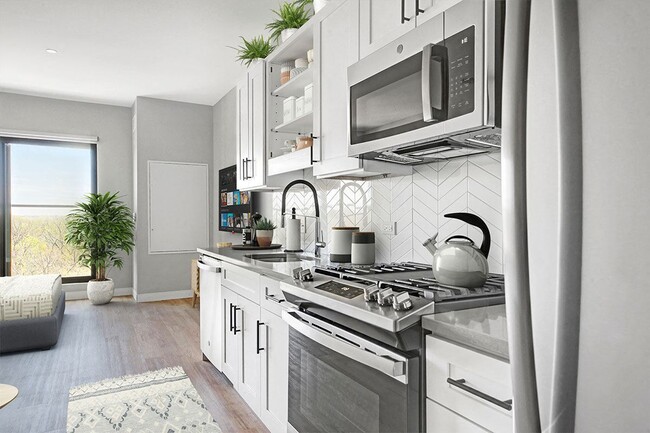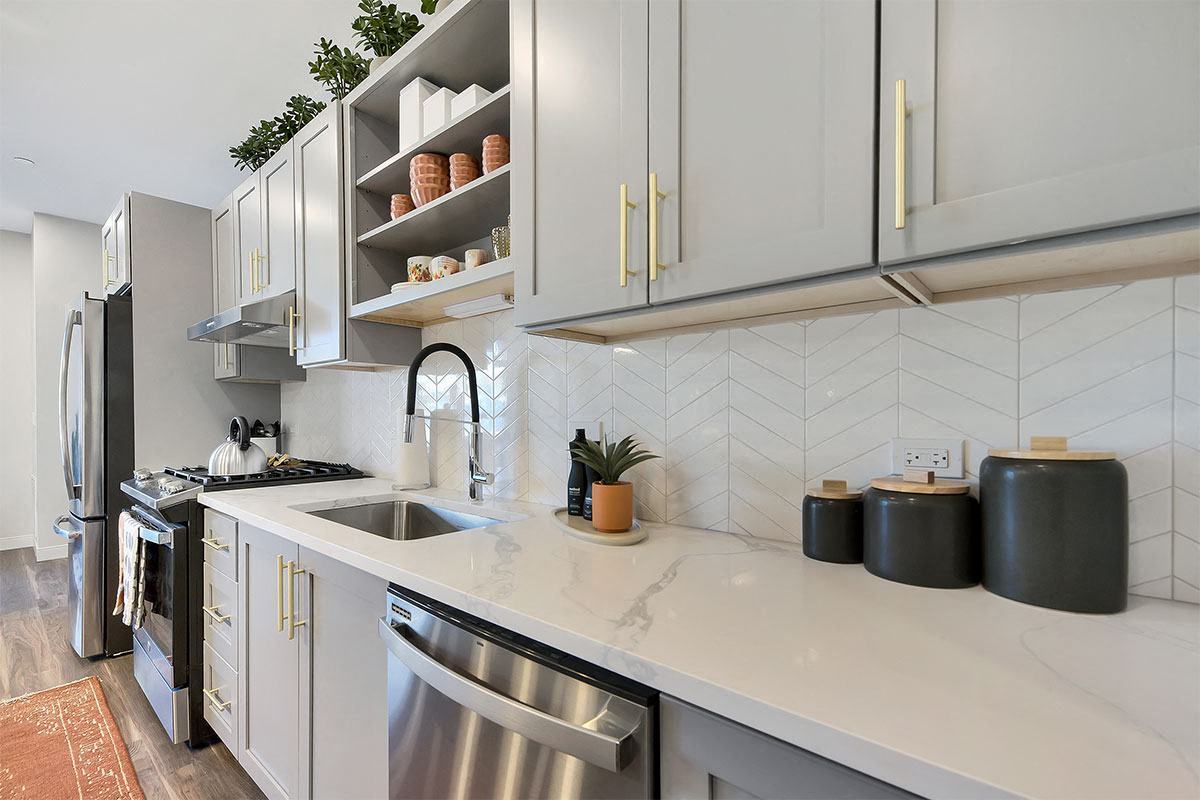Albion Highland Park
1850 Green Bay Rd,
Highland Park,
IL
60035
-
Monthly Rent
$1,985 - $5,995
-
Bedrooms
Studio - 3 bd
-
Bathrooms
1 - 3 ba
-
Square Feet
541 - 2,054 sq ft
Residents of Albion Highland Park, one of Chicago's most desirable North Shore luxury apartment communities, can enjoy an all-inclusive living experience through two high-quality buildings in downtown Highland Park. The second and newest phase, Albion East is an extension of the modern lifestyle with wellness-inspired amenities and services. Residents can select a floor plan ranging from studio to four-bedroom apartments and penthouses. Located near Ravinia and the St. John's Ave. Metra stop, Albion Highland Park is surrounded by retail, dining, and recreation, with tasteful interiors featuring lofty ceilings, keyless entry, modern kitchens, luxury plank flooring, in-home washer/dryer, and views of Sunset Woods. Residents have access to on-site amenities, including an exterior terrace and clubroom, pool with cabanas, a fitness center, pet spa, and more. Schedule your tour and to learn more about our immediate availability at Albion Highland Park, contact our leasing team today!
Highlights
- Sauna
- Den
- Cabana
- Porch
- Pet Washing Station
- Pool
- Walk-In Closets
- Spa
- Pet Play Area
Pricing & Floor Plans
-
Unit W208price $1,985square feet 605availibility Now
-
Unit W334price $2,295square feet 727availibility Now
-
Unit W516price $2,495square feet 736availibility Now
-
Unit W424price $2,490square feet 771availibility Now
-
Unit W122price $2,495square feet 812availibility Now
-
Unit E314price $2,580square feet 828availibility Now
-
Unit W321price $2,730square feet 868availibility Now
-
Unit E409price $3,295square feet 927availibility Now
-
Unit W233price $2,845square feet 941availibility Feb 2
-
Unit W517price $2,480square feet 714availibility Feb 21
-
Unit W230price $3,225square feet 1,237availibility Mar 29
-
Unit E503price $3,750square feet 1,062availibility Now
-
Unit E514price $3,795square feet 1,224availibility Now
-
Unit W231price $4,325square feet 1,412availibility Now
-
Unit W531price $4,695square feet 1,412availibility Now
-
Unit W129price $4,690square feet 1,444availibility Now
-
Unit W304price $5,175square feet 1,573availibility Now
-
Unit E302price $4,295square feet 1,435availibility Mar 22
-
Unit E318price $5,995square feet 2,054availibility Feb 20
-
Unit W208price $1,985square feet 605availibility Now
-
Unit W334price $2,295square feet 727availibility Now
-
Unit W516price $2,495square feet 736availibility Now
-
Unit W424price $2,490square feet 771availibility Now
-
Unit W122price $2,495square feet 812availibility Now
-
Unit E314price $2,580square feet 828availibility Now
-
Unit W321price $2,730square feet 868availibility Now
-
Unit E409price $3,295square feet 927availibility Now
-
Unit W233price $2,845square feet 941availibility Feb 2
-
Unit W517price $2,480square feet 714availibility Feb 21
-
Unit W230price $3,225square feet 1,237availibility Mar 29
-
Unit E503price $3,750square feet 1,062availibility Now
-
Unit E514price $3,795square feet 1,224availibility Now
-
Unit W231price $4,325square feet 1,412availibility Now
-
Unit W531price $4,695square feet 1,412availibility Now
-
Unit W129price $4,690square feet 1,444availibility Now
-
Unit W304price $5,175square feet 1,573availibility Now
-
Unit E302price $4,295square feet 1,435availibility Mar 22
-
Unit E318price $5,995square feet 2,054availibility Feb 20
Fees and Policies
The fees below are based on community-supplied data and may exclude additional fees and utilities.
-
One-Time Basics
-
Due at Application
-
Application Fee Per ApplicantCharged per applicant.$50
-
-
Due at Move-In
-
Administrative FeeCharged per unit.$500
-
-
Due at Application
-
Dogs
-
Dog FeeCharged per pet.$300
-
Dog RentCharged per pet.$35 / mo
Restrictions:NoneRead More Read LessComments -
-
Cats
-
Cat FeeCharged per pet.$300
-
Cat RentCharged per pet.$35 / mo
Restrictions:Comments -
-
Other
-
Garage LotPrivate Underground Garage is $200 - $250. Shared Underground Garage is $175 - $225. *Contact the leasing office for details.
Property Fee Disclaimer: Total Monthly Leasing Price includes base rent, all monthly mandatory and any user-selected optional fees. Excludes variable, usage-based, and required charges due at or prior to move-in or at move-out. Security Deposit may change based on screening results, but total will not exceed legal maximums. Some items may be taxed under applicable law. Some fees may not apply to rental homes subject to an affordable program. All fees are subject to application and/or lease terms. Prices and availability subject to change. Resident is responsible for damages beyond ordinary wear and tear. Resident may need to maintain insurance and to activate and maintain utility services, including but not limited to electricity, water, gas, and internet, per the lease. Additional fees may apply as detailed in the application and/or lease agreement, which can be requested prior to applying. Pets: Pet breed and other pet restrictions apply. Rentable Items: All Parking, storage, and other rentable items are subject to availability. Final pricing and availability will be determined during lease agreement. See Leasing Agent for details.
Details
Lease Options
-
12 - 14 Month Leases
Property Information
-
Built in 2021
-
250 units/5 stories
Matterport 3D Tour
About Albion Highland Park
Residents of Albion Highland Park, one of Chicago's most desirable North Shore luxury apartment communities, can enjoy an all-inclusive living experience through two high-quality buildings in downtown Highland Park. The second and newest phase, Albion East is an extension of the modern lifestyle with wellness-inspired amenities and services. Residents can select a floor plan ranging from studio to four-bedroom apartments and penthouses. Located near Ravinia and the St. John's Ave. Metra stop, Albion Highland Park is surrounded by retail, dining, and recreation, with tasteful interiors featuring lofty ceilings, keyless entry, modern kitchens, luxury plank flooring, in-home washer/dryer, and views of Sunset Woods. Residents have access to on-site amenities, including an exterior terrace and clubroom, pool with cabanas, a fitness center, pet spa, and more. Schedule your tour and to learn more about our immediate availability at Albion Highland Park, contact our leasing team today!
Albion Highland Park is an apartment community located in Lake County and the 60035 ZIP Code. This area is served by the North Shore School District 112 attendance zone.
Unique Features
- On-Site Management Team
- Private Balconies or Walk-Out Terraces
- Swimming Pool
- Two Parking Garages with Assigned Parking
- Two Pet Washing Areas
- Walk-in Closets w/ Custom Bult-in Closet System
- 24-Hour Luxer Package Rooms with Refrigeration
- 3 Private Entry Apartments with Front Porches
- Den or Home Office*
- Digital Thermostat
- Putting Green
- Two Outdoor Resident Terraces
- Coffee Lounge with SipWithMe
- Direct Access to Sunset Woods
- Kitchen Islands w/ Pendant Lighting
- Located in Downtown Highland Park
- Luxury Wood-Style Vinyl Plank Flooring
- Multiple Grilling Stations
- Secure Building Access Control System
- Trash Chutes on Each Floor
- Two Resident Lounges w/ Games
- White Chevron Tile Kitchen Backsplash
- 2nd Floor Terrace with Grills & Lounge Areas
- Bike Storage
- Dual Vanity in Bathroom*
- Shared Albion East & Albion West Amenities
- Close to St. John's Ave Metra Stop
- On-Site Maintenance Team
- Views of Sunset Woods & Downtown Highland Park
- Wine Refrigerator*
- Children's Playroom
- Co-Working Spaces
- Keyless Apartment Entry
- Two Modern Finish Package Options
- In-Home Washer & Dryer
- Two State-of-the-Art Fitness Centers
Community Amenities
Pool
Fitness Center
Controlled Access
Grill
Pet Play Area
Sauna
Bicycle Storage
Pet Washing Station
Property Services
- Package Service
- Controlled Access
- Maintenance on site
- Property Manager on Site
- Renters Insurance Program
- Online Services
- Pet Play Area
- Pet Washing Station
Shared Community
- Lounge
- Multi Use Room
- Disposal Chutes
Fitness & Recreation
- Fitness Center
- Sauna
- Spa
- Pool
- Bicycle Storage
- Putting Greens
- Gameroom
Outdoor Features
- Sundeck
- Cabana
- Grill
Apartment Features
Washer/Dryer
Air Conditioning
Dishwasher
Walk-In Closets
- Washer/Dryer
- Air Conditioning
- Tub/Shower
- Dishwasher
- Stainless Steel Appliances
- Island Kitchen
- Kitchen
- Oven
- Range
- Refrigerator
- Quartz Countertops
- Vinyl Flooring
- Office
- Den
- Views
- Walk-In Closets
- Balcony
- Porch
- Package Service
- Controlled Access
- Maintenance on site
- Property Manager on Site
- Renters Insurance Program
- Online Services
- Pet Play Area
- Pet Washing Station
- Lounge
- Multi Use Room
- Disposal Chutes
- Sundeck
- Cabana
- Grill
- Fitness Center
- Sauna
- Spa
- Pool
- Bicycle Storage
- Putting Greens
- Gameroom
- On-Site Management Team
- Private Balconies or Walk-Out Terraces
- Swimming Pool
- Two Parking Garages with Assigned Parking
- Two Pet Washing Areas
- Walk-in Closets w/ Custom Bult-in Closet System
- 24-Hour Luxer Package Rooms with Refrigeration
- 3 Private Entry Apartments with Front Porches
- Den or Home Office*
- Digital Thermostat
- Putting Green
- Two Outdoor Resident Terraces
- Coffee Lounge with SipWithMe
- Direct Access to Sunset Woods
- Kitchen Islands w/ Pendant Lighting
- Located in Downtown Highland Park
- Luxury Wood-Style Vinyl Plank Flooring
- Multiple Grilling Stations
- Secure Building Access Control System
- Trash Chutes on Each Floor
- Two Resident Lounges w/ Games
- White Chevron Tile Kitchen Backsplash
- 2nd Floor Terrace with Grills & Lounge Areas
- Bike Storage
- Dual Vanity in Bathroom*
- Shared Albion East & Albion West Amenities
- Close to St. John's Ave Metra Stop
- On-Site Maintenance Team
- Views of Sunset Woods & Downtown Highland Park
- Wine Refrigerator*
- Children's Playroom
- Co-Working Spaces
- Keyless Apartment Entry
- Two Modern Finish Package Options
- In-Home Washer & Dryer
- Two State-of-the-Art Fitness Centers
- Washer/Dryer
- Air Conditioning
- Tub/Shower
- Dishwasher
- Stainless Steel Appliances
- Island Kitchen
- Kitchen
- Oven
- Range
- Refrigerator
- Quartz Countertops
- Vinyl Flooring
- Office
- Den
- Views
- Walk-In Closets
- Balcony
- Porch
| Monday | 9am - 6pm |
|---|---|
| Tuesday | 9am - 6pm |
| Wednesday | 9am - 6pm |
| Thursday | 9am - 7:30pm |
| Friday | 9am - 6pm |
| Saturday | 9am - 5pm |
| Sunday | Closed |
The North Shore suburb of Highland Park is located about 25 miles north of the Chicago Loop on the Lake Michigan waterfront. Parks and golf courses run throughout the city and the many neighborhoods are filled with lush foliage, surrounding you with greenery wherever you go. The vibrant Downtown district is packed with unique shops, restaurants, and other storefront businesses, creating a popular hangout for locals.
The upscale suburban aesthetic has made Highland Park a common location for film productions, with famed director John Hughes shooting many of his most beloved movies around the community. Metra service to Ogilvie Transportation Center takes about an hour, making Highland Park a popular option for Chicago-area commuters and allows you to easily hop into the city for work or leisure anytime.
Learn more about living in Highland Park| Colleges & Universities | Distance | ||
|---|---|---|---|
| Colleges & Universities | Distance | ||
| Drive: | 11 min | 5.2 mi | |
| Drive: | 15 min | 8.0 mi | |
| Drive: | 22 min | 12.2 mi | |
| Drive: | 26 min | 15.1 mi |
 The GreatSchools Rating helps parents compare schools within a state based on a variety of school quality indicators and provides a helpful picture of how effectively each school serves all of its students. Ratings are on a scale of 1 (below average) to 10 (above average) and can include test scores, college readiness, academic progress, advanced courses, equity, discipline and attendance data. We also advise parents to visit schools, consider other information on school performance and programs, and consider family needs as part of the school selection process.
The GreatSchools Rating helps parents compare schools within a state based on a variety of school quality indicators and provides a helpful picture of how effectively each school serves all of its students. Ratings are on a scale of 1 (below average) to 10 (above average) and can include test scores, college readiness, academic progress, advanced courses, equity, discipline and attendance data. We also advise parents to visit schools, consider other information on school performance and programs, and consider family needs as part of the school selection process.
View GreatSchools Rating Methodology
Data provided by GreatSchools.org © 2026. All rights reserved.
Transportation options available in Highland Park include Linden Station, located 10.4 miles from Albion Highland Park. Albion Highland Park is near Chicago O'Hare International, located 20.6 miles or 31 minutes away, and Chicago Midway International, located 31.9 miles or 49 minutes away.
| Transit / Subway | Distance | ||
|---|---|---|---|
| Transit / Subway | Distance | ||
|
|
Drive: | 19 min | 10.4 mi |
| Commuter Rail | Distance | ||
|---|---|---|---|
| Commuter Rail | Distance | ||
|
|
Walk: | 10 min | 0.6 mi |
|
|
Drive: | 3 min | 1.4 mi |
|
|
Drive: | 6 min | 2.3 mi |
|
|
Drive: | 7 min | 2.6 mi |
|
|
Drive: | 6 min | 2.8 mi |
| Airports | Distance | ||
|---|---|---|---|
| Airports | Distance | ||
|
Chicago O'Hare International
|
Drive: | 31 min | 20.6 mi |
|
Chicago Midway International
|
Drive: | 49 min | 31.9 mi |
Time and distance from Albion Highland Park.
| Shopping Centers | Distance | ||
|---|---|---|---|
| Shopping Centers | Distance | ||
| Walk: | 4 min | 0.2 mi | |
| Walk: | 5 min | 0.3 mi | |
| Walk: | 5 min | 0.3 mi |
| Parks and Recreation | Distance | ||
|---|---|---|---|
| Parks and Recreation | Distance | ||
|
Openlands Lakeshore Preserve
|
Drive: | 6 min | 2.4 mi |
|
Rosewood Beach
|
Drive: | 6 min | 2.9 mi |
|
Fort Sheridan Forest Preserve
|
Drive: | 9 min | 3.4 mi |
|
Heller Nature Center
|
Drive: | 9 min | 3.7 mi |
|
Chicago Botanic Garden
|
Drive: | 10 min | 3.8 mi |
| Hospitals | Distance | ||
|---|---|---|---|
| Hospitals | Distance | ||
| Drive: | 13 min | 7.6 mi | |
| Drive: | 21 min | 12.1 mi |
| Military Bases | Distance | ||
|---|---|---|---|
| Military Bases | Distance | ||
| Drive: | 18 min | 11.9 mi | |
| Drive: | 34 min | 18.3 mi |
Albion Highland Park Photos
-
Albion Highland Park
-
C20 - 2 Bedroom, 2 Bathroom
-
-
-
-
-
-
-
Models
-
Studio
-
Studio
-
Studio
-
1 Bedroom
-
1 Bedroom
-
1 Bedroom
Nearby Apartments
Within 50 Miles of Albion Highland Park
-
Optima Old Orchard Woods
9739 Woods Dr
Skokie, IL 60077
$2,255 - $3,915
1-3 Br 9.1 mi
-
Station 250
250 Plaza Cir
Mundelein, IL 60060
$1,995 - $3,645
1-2 Br 11.5 mi
-
Park 205 Apartments
205 W Touhy Ave
Park Ridge, IL 60068
$2,950 - $5,645
1-3 Br 12.2 mi
-
SoNo East
840 W Blackhawk St
Chicago, IL 60642
$2,414 - $4,324
1-2 Br 20.7 mi
-
Spoke
728 N Morgan St
Chicago, IL 60642
$2,669 - $7,124
1-3 Br 21.5 mi
-
Flora
1114 W Carroll Ave
Chicago, IL 60607
$3,436 - $13,000
1-3 Br 22.0 mi
Albion Highland Park has units with in‑unit washers and dryers, making laundry day simple for residents.
Utilities are not included in rent. Residents should plan to set up and pay for all services separately.
Parking is available at Albion Highland Park. Fees may apply depending on the type of parking offered. Contact this property for details.
Albion Highland Park has studios to three-bedrooms with rent ranges from $1,985/mo. to $5,995/mo.
Yes, Albion Highland Park welcomes pets. Breed restrictions, weight limits, and additional fees may apply. View this property's pet policy.
A good rule of thumb is to spend no more than 30% of your gross income on rent. Based on the lowest available rent of $1,985 for a studio, you would need to earn about $71,000 per year to qualify. Want to double-check your budget? Try our Rent Affordability Calculator to see how much rent fits your income and lifestyle.
Albion Highland Park is offering Specials for eligible applicants, with rental rates starting at $1,985.
Yes! Albion Highland Park offers 1 Matterport 3D Tours. Explore different floor plans and see unit level details, all without leaving home.
What Are Walk Score®, Transit Score®, and Bike Score® Ratings?
Walk Score® measures the walkability of any address. Transit Score® measures access to public transit. Bike Score® measures the bikeability of any address.
What is a Sound Score Rating?
A Sound Score Rating aggregates noise caused by vehicle traffic, airplane traffic and local sources










