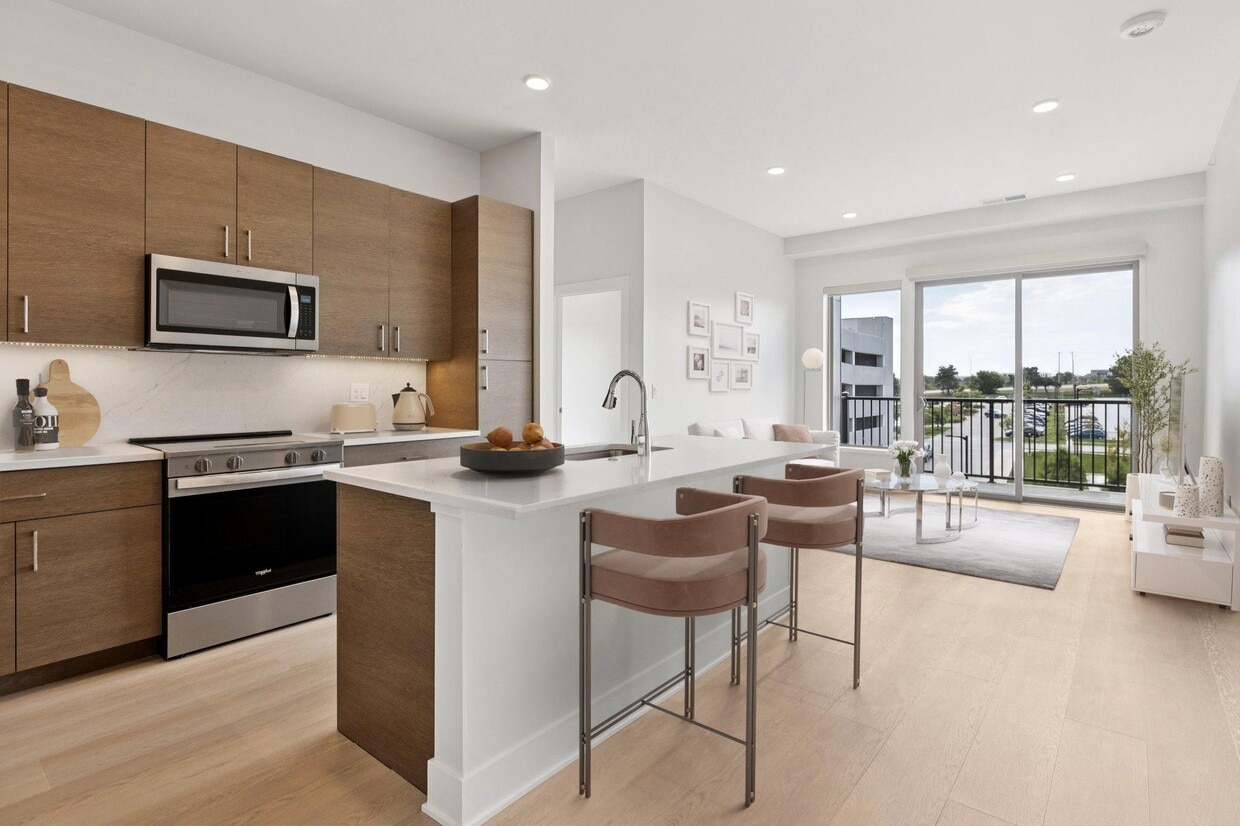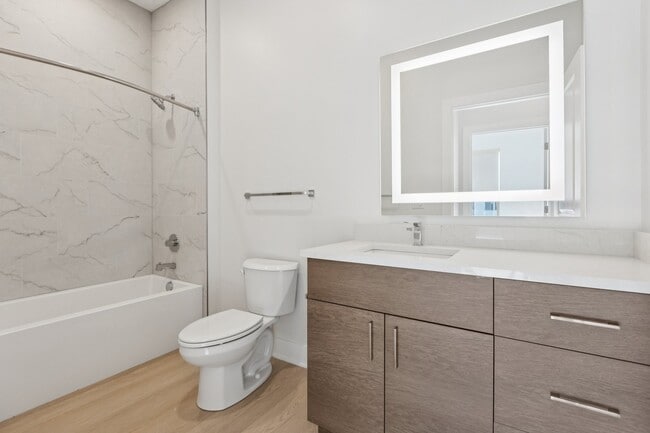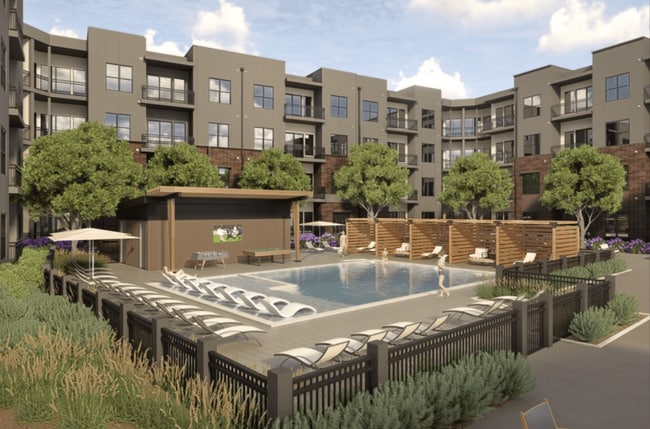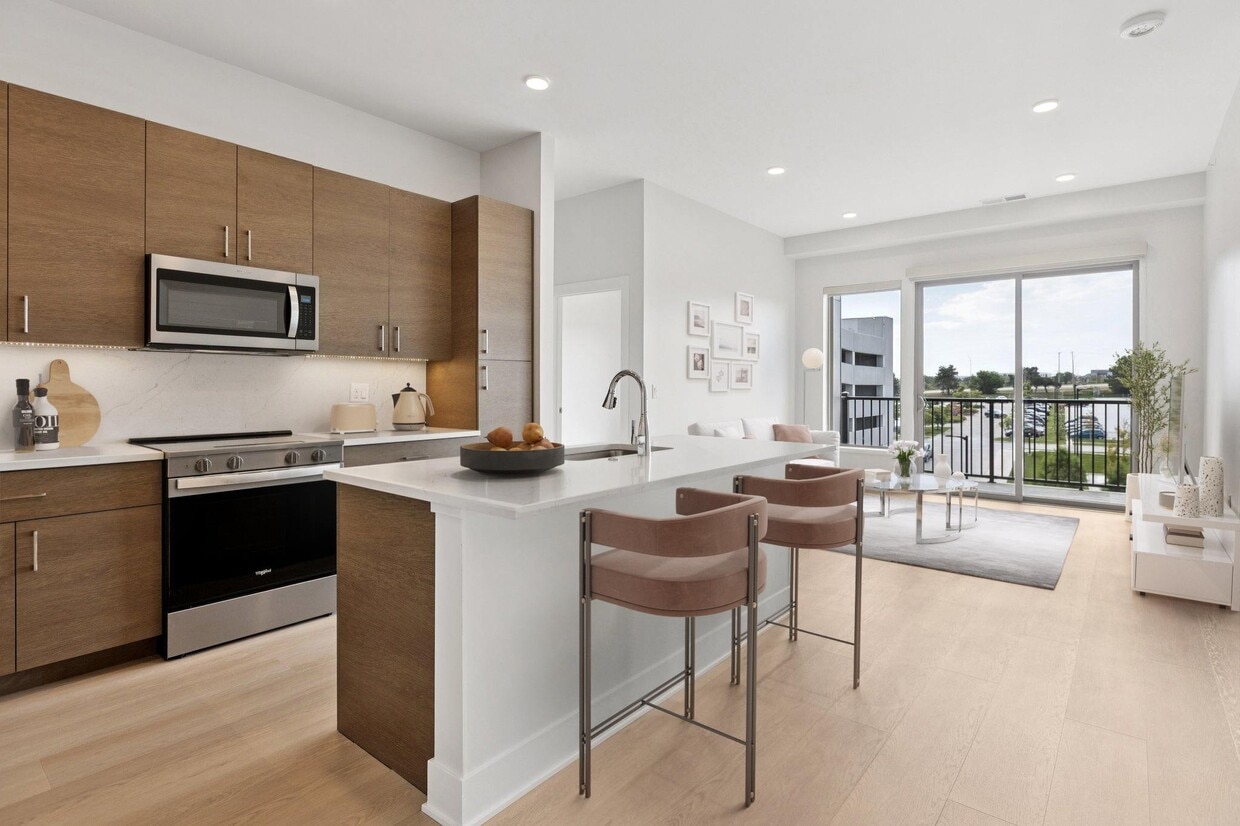-
Monthly Rent
$1,225 - $3,365
-
Bedrooms
Studio - 3 bd
-
Bathrooms
1 - 2 ba
-
Square Feet
496 - 1,526 sq ft
Highlights
- New Construction
- Cabana
- Pool
- Walk-In Closets
- Deck
- Individual Locking Bedrooms
- Fireplace
- Sundeck
- Picnic Area
Pricing & Floor Plans
-
Unit 144price $1,245square feet 496availibility Now
-
Unit 129price $1,245square feet 496availibility Now
-
Unit 355price $1,250square feet 496availibility Now
-
Unit 330price $1,520square feet 716availibility Now
-
Unit 338price $1,520square feet 716availibility Now
-
Unit 430price $1,545square feet 716availibility Now
-
Unit 243price $1,560square feet 731availibility Now
-
Unit 132price $1,580square feet 731availibility Now
-
Unit 134price $1,580square feet 731availibility Now
-
Unit 124price $1,670square feet 776availibility Now
-
Unit 231price $2,125square feet 1,122availibility Now
-
Unit 151price $2,145square feet 1,122availibility Now
-
Unit 451price $2,185square feet 1,122availibility Now
-
Unit 253price $2,345square feet 1,232availibility Now
-
Unit 153price $2,365square feet 1,232availibility Now
-
Unit 159price $2,365square feet 1,232availibility Now
-
Unit 202price $2,120square feet 1,063availibility Mar 15
-
Unit 302price $2,145square feet 1,063availibility Mar 15
-
Unit 301price $2,285square feet 1,153availibility Mar 15
-
Unit 401price $2,310square feet 1,153availibility Mar 15
-
Unit 305price $3,320square feet 1,526availibility Mar 15
-
Unit 105price $3,365square feet 1,526availibility Mar 15
-
Unit 144price $1,245square feet 496availibility Now
-
Unit 129price $1,245square feet 496availibility Now
-
Unit 355price $1,250square feet 496availibility Now
-
Unit 330price $1,520square feet 716availibility Now
-
Unit 338price $1,520square feet 716availibility Now
-
Unit 430price $1,545square feet 716availibility Now
-
Unit 243price $1,560square feet 731availibility Now
-
Unit 132price $1,580square feet 731availibility Now
-
Unit 134price $1,580square feet 731availibility Now
-
Unit 124price $1,670square feet 776availibility Now
-
Unit 231price $2,125square feet 1,122availibility Now
-
Unit 151price $2,145square feet 1,122availibility Now
-
Unit 451price $2,185square feet 1,122availibility Now
-
Unit 253price $2,345square feet 1,232availibility Now
-
Unit 153price $2,365square feet 1,232availibility Now
-
Unit 159price $2,365square feet 1,232availibility Now
-
Unit 202price $2,120square feet 1,063availibility Mar 15
-
Unit 302price $2,145square feet 1,063availibility Mar 15
-
Unit 301price $2,285square feet 1,153availibility Mar 15
-
Unit 401price $2,310square feet 1,153availibility Mar 15
-
Unit 305price $3,320square feet 1,526availibility Mar 15
-
Unit 105price $3,365square feet 1,526availibility Mar 15
Fees and Policies
The fees listed below are community-provided and may exclude utilities or add-ons. All payments are made directly to the property and are non-refundable unless otherwise specified.
-
Utilities & Essentials
-
Utility - New Account FeeOne-time charge to activate new utility services. Charged per unit.$15
-
Utility - ElectricCost of electricity usage for your apartment. Charged per unit.$0 / mo
-
ParkingFee for reserved or designated parking space use and maintenance Charged per unit.$125 / mo
-
Security Deposit AlternativeSecurity Deposit Alternative Charged per unit.$20 - $39 / mo
-
Trash Services - DoorstepFee for doorstep trash and recycle pickup service. Charged per unit.$30 / mo
-
Community Amenity FeeFee for access to shared resident amenities and facilities. Charged per unit.$35 / mo
-
Pest Control ServicesRegular pest prevention and treatment services. Charged per unit.$5 / mo
-
Utility Service FeeUtility Service Fee Charged per unit.$5.50 / mo
-
Cable TV/Internet ServicesCommunity-provided cable TV and internet services Charged per unit.$70 / mo
-
Common Area UtilitiesShared utility costs in community common areas. Charged per unit.Varies
-
Utility - GasCost of gas usage for your apartment. Charged per unit.Varies / mo
-
Utility - Stormwater / DrainageLocal stormwater management and drainage system fee. Charged per unit.Varies / mo
-
Utility - Water / SewerWater usage and wastewater removal costs. Charged per unit.Varies / mo
-
-
One-Time Basics
-
Due at Application
-
Admin FeeFee to process rental application and background check Charged per unit.$150
-
Application FeeAdministrative processing fee to cover lease preparation. Charged per applicant.$60
-
-
Due at Move-In
-
Access DeviceElectronic or physical key for secure entry to the community and/or home. Charged per unit.$50
-
Security Deposit - Non-RefundableCharged per unit.$500
-
Security Deposit (Refundable)Security Deposit (Refundable) Charged per unit.$500 - $1,500
-
-
Due at Application
-
Dogs
Max of 2Restrictions:NoneRead More Read LessComments
-
Cats
Max of 2Restrictions:Comments
-
Other Pets
-
Pet FeeFee for allowing pets in the home. Charged per pet.$250
-
Pet / Animal Lease ViolationFee issued for unauthorized pets or violations of pet policy. Charged per pet.Varies
-
Pet RentMonthly charge for keeping a pet in the home. Charged per pet.$25 / mo
-
-
Garage Lot
-
Parking - GarageCharge for access to a garage space. Charged per vehicle.$125 / mo
-
-
Other
-
Parking - ReservedFee for a designated parking spot on-site. Charged per vehicle.$0 / mo
-
-
Additional Parking Options
-
Parking
-
-
Parking EV ChargingFee for on-site electric vehicle charging access. Charged per unit.$0 / occurrence
-
Renters Liability / Content Property Programfee for renters liability insurance coverage. Charged per unit.$25 / occurrence
-
Amenity / Clubhouse Rental FeeFee for reserving the community clubhouse for events or gatherings. Charged per unit.$300 / occurrence
-
Amenity / Clubhouse Rental Deposit (Refundable)Refundable deposit for potential damages during a clubhouse rental. Charged per unit.$200 - $300 / occurrence
-
Renters Liability Non-ComplianceFee for not maintaining required renter?s liability insurance coverage. Charged per unit.$25 / occurrence
-
Utility - Vacant Processing FeeUtility - Vacant Processing Fee Charged per unit.$15
-
Deposit (Nonrefundable)a screening-based, non-refundable deposit to address damages or unpaid rent per lease agreement. Charged per unit.$19 - $38
-
Trash Services - HaulingCost of trash collection, removal, and hauling services. Charged per unit.Varies
-
MTM Flat FeeMTM Flat Fee Charged per unit.$300 / mo
-
Trash Container - ReplacementCharge for replacing a lost, stolen, or damaged trash bin. Charged per unit.$25 / occurrence
-
NSF Tenant FeeNSF Tenant Fee Charged per unit.$75 / occurrence
-
Early Termination FeeEarly Termination Fee Charged per unit.200% of base rent / occurrence
-
Utility - Non-transferred Utility FeeCharge for utility costs not moved to resident?s name. Charged per unit.Varies / occurrence
-
Early Lease Termination / BuyoutEarly Lease Termination / Buyout Charged per unit.Varies / occurrence
-
Legal / Eviction FeeCosts associated with an eviction proceeding. Charged per unit.Varies / occurrence
-
Utility - Final Bill FeeOne-time charge for processing and closing a utility account. Charged per unit.$15
-
Intra-Community Transfer FeeIntra-Community Transfer Fee Charged per unit.$500
-
Insufficient Move-out Notice FeeInsufficient Move-out Notice Fee Charged per unit.Varies one-time
-
Rent Payment Credit Building ServiceRent Payment Credit Building Service Charged per unit.$8.95 - $14.95 / mo
-
Access Device ReplacementAccess Device Replacement Charged per unit.$50 / occurrence
-
Late FeePenalty for rent or fee payments made after the due date. Charged per unit.10% of base rent / occurrence
-
Renter Liability - Third PartyRenter Liability Expense related to required liability coverage through a third-party provider. Charged per unit.Varies
-
Utility - Vacant Cost RecoveryUtility - Vacant Cost Recovery Charged per unit.Varies / occurrence
-
Concession RepaymentTenant repayment of rent discounts if lease terms are not met. Charged per unit.Varies / occurrence
-
Lease Violation FeeLease Violation Fee Charged per unit.Varies / occurrence
Property Fee Disclaimer: Based on community-supplied data and independent market research. Subject to change without notice. May exclude fees for mandatory or optional services and usage-based utilities.
Details
Lease Options
-
6 - 18 Month Leases
Property Information
-
Built in 2025
-
200 units/4 stories
Select a unit to view pricing & availability
About Ajax at Aksarben Village
BRAND NEW LUXURY APARTMENTS - NOW LEASING for late 2025 Move-InsCOMING SOON - Studio, 1, 2, and 3 bedroomsLive Bold. Live Brilliant.From energized mornings to laid-back evenings, the amenities at Ajax are designed to elevate every moment. Break a sweat in the modern fitness center, unwind in stylish social spaces, or find your focus in one of the flexible work-from-home areas. With thoughtful features inside and out, Ajax makes it easy to live boldlywhether you're kicking back, dialing in, or getting things done.
Ajax at Aksarben Village is an apartment community located in Douglas County and the 68106 ZIP Code. This area is served by the Omaha Public Schools attendance zone.
Unique Features
- Package Room
- Resort-Style Pool with Sun Deck and Lounge Chairs
- 24/7 Premium Fitness Center
- Luxury Plank Flooring
- Professional Onsite Management
- Quartz Countertops and Backsplash
- Upgraded Stainless Steel Appliances
- BBQ/Picnic Area
- Lounge with Game Area
- Soaring 10 Ceilings in all Units
- Attached Covered Parking Garage
- Outdoor Recreation Area
- Poolside Cabanas & Outdoor Grilling Area
- Soft-Close Cabinets
- Private Work Rooms
- Spacious Walk-In Closets
- Dog Wash
- Golf Simulator
- Private Balconies*
- Resident Lounge with Kitchen and Fireplace
- 24/7 Emergency Maintenance
- Luxury Glass-Enclosed Tile Showers
Community Amenities
Pool
Fitness Center
Laundry Facilities
Clubhouse
- Laundry Facilities
- 24 Hour Access
- Public Transportation
- Clubhouse
- Lounge
- Fitness Center
- Pool
- Sundeck
- Cabana
- Courtyard
- Picnic Area
- Individual Locking Bedrooms
- Private Bathroom
Apartment Features
Air Conditioning
Walk-In Closets
Freezer
Fireplace
- Air Conditioning
- Heating
- Fireplace
- Stainless Steel Appliances
- Kitchen
- Freezer
- Quartz Countertops
- Walk-In Closets
- Balcony
- Deck
Omaha locals have long associated the names Aksarben and Elmwood Park with city institutions. Maybe this is because Elmwood Park is one of the oldest parks in the region, or perhaps because Aksarben — Nebraska spelled backward — is a title created by a group of founding businessmen bestowed on some of the city’s most prominent organizations and buildings.
This neighborhood is a part of such prominence — an area of South Central Omaha enshrined in history and endowed with a strong sense of identity. Charming residences house families that have lived here for several generations, just as long as the locally owned cafes and corner shops. Yet modern embellishments such as Aksarben Village add a new shine to the Aksarben-Elmwood Park community.
With a proactive neighborhood association dedicated to the preservation and enhancement of local buildings, values, and natural spaces, Aksarben-Elmwood Park offers a stable, timeless environment for all of its residents.
Learn more about living in Aksarben-Elmwood ParkCompare neighborhood and city base rent averages by bedroom.
| Aksarben-Elmwood Park | Omaha, NE | |
|---|---|---|
| Studio | $1,287 | $1,005 |
| 1 Bedroom | $1,443 | $1,100 |
| 2 Bedrooms | $1,786 | $1,407 |
| 3 Bedrooms | $2,818 | $1,684 |
- Laundry Facilities
- 24 Hour Access
- Public Transportation
- Clubhouse
- Lounge
- Sundeck
- Cabana
- Courtyard
- Picnic Area
- Fitness Center
- Pool
- Individual Locking Bedrooms
- Private Bathroom
- Package Room
- Resort-Style Pool with Sun Deck and Lounge Chairs
- 24/7 Premium Fitness Center
- Luxury Plank Flooring
- Professional Onsite Management
- Quartz Countertops and Backsplash
- Upgraded Stainless Steel Appliances
- BBQ/Picnic Area
- Lounge with Game Area
- Soaring 10 Ceilings in all Units
- Attached Covered Parking Garage
- Outdoor Recreation Area
- Poolside Cabanas & Outdoor Grilling Area
- Soft-Close Cabinets
- Private Work Rooms
- Spacious Walk-In Closets
- Dog Wash
- Golf Simulator
- Private Balconies*
- Resident Lounge with Kitchen and Fireplace
- 24/7 Emergency Maintenance
- Luxury Glass-Enclosed Tile Showers
- Air Conditioning
- Heating
- Fireplace
- Stainless Steel Appliances
- Kitchen
- Freezer
- Quartz Countertops
- Walk-In Closets
- Balcony
- Deck
| Monday | 9am - 6pm |
|---|---|
| Tuesday | 9am - 6pm |
| Wednesday | 9am - 6pm |
| Thursday | 9am - 6pm |
| Friday | 9am - 6pm |
| Saturday | 9am - 4pm |
| Sunday | Closed |
| Colleges & Universities | Distance | ||
|---|---|---|---|
| Colleges & Universities | Distance | ||
| Drive: | 6 min | 1.6 mi | |
| Drive: | 7 min | 3.7 mi | |
| Drive: | 8 min | 4.0 mi | |
| Drive: | 12 min | 5.7 mi |
 The GreatSchools Rating helps parents compare schools within a state based on a variety of school quality indicators and provides a helpful picture of how effectively each school serves all of its students. Ratings are on a scale of 1 (below average) to 10 (above average) and can include test scores, college readiness, academic progress, advanced courses, equity, discipline and attendance data. We also advise parents to visit schools, consider other information on school performance and programs, and consider family needs as part of the school selection process.
The GreatSchools Rating helps parents compare schools within a state based on a variety of school quality indicators and provides a helpful picture of how effectively each school serves all of its students. Ratings are on a scale of 1 (below average) to 10 (above average) and can include test scores, college readiness, academic progress, advanced courses, equity, discipline and attendance data. We also advise parents to visit schools, consider other information on school performance and programs, and consider family needs as part of the school selection process.
View GreatSchools Rating Methodology
Data provided by GreatSchools.org © 2026. All rights reserved.
Ajax at Aksarben Village Photos
-
Ajax at Aksarben Village
-
-
-
-
-
-
-
-
Models
-
Studio
-
Studio
-
1 Bedroom
-
1 Bedroom
-
1 Bedroom
-
1 Bedroom
Nearby Apartments
Within 50 Miles of Ajax at Aksarben Village
While Ajax at Aksarben Village does not provide in‑unit laundry, on‑site laundry facilities are available for shared resident use.
Utilities are not included in rent. Residents should plan to set up and pay for all services separately.
Parking is available at Ajax at Aksarben Village. Fees may apply depending on the type of parking offered. Contact this property for details.
Ajax at Aksarben Village has studios to three-bedrooms with rent ranges from $1,225/mo. to $3,365/mo.
Yes, Ajax at Aksarben Village welcomes pets. Breed restrictions, weight limits, and additional fees may apply. View this property's pet policy.
A good rule of thumb is to spend no more than 30% of your gross income on rent. Based on the lowest available rent of $1,225 for a studio, you would need to earn about $49,000 per year to qualify. Want to double-check your budget? Calculate how much rent you can afford with our Rent Affordability Calculator.
Ajax at Aksarben Village is offering Specials for eligible applicants, with rental rates starting at $1,225.
While Ajax at Aksarben Village does not offer Matterport 3D tours, renters can explore units through In-Person and Video tours. Schedule a tour now.
What Are Walk Score®, Transit Score®, and Bike Score® Ratings?
Walk Score® measures the walkability of any address. Transit Score® measures access to public transit. Bike Score® measures the bikeability of any address.
What is a Sound Score Rating?
A Sound Score Rating aggregates noise caused by vehicle traffic, airplane traffic and local sources








