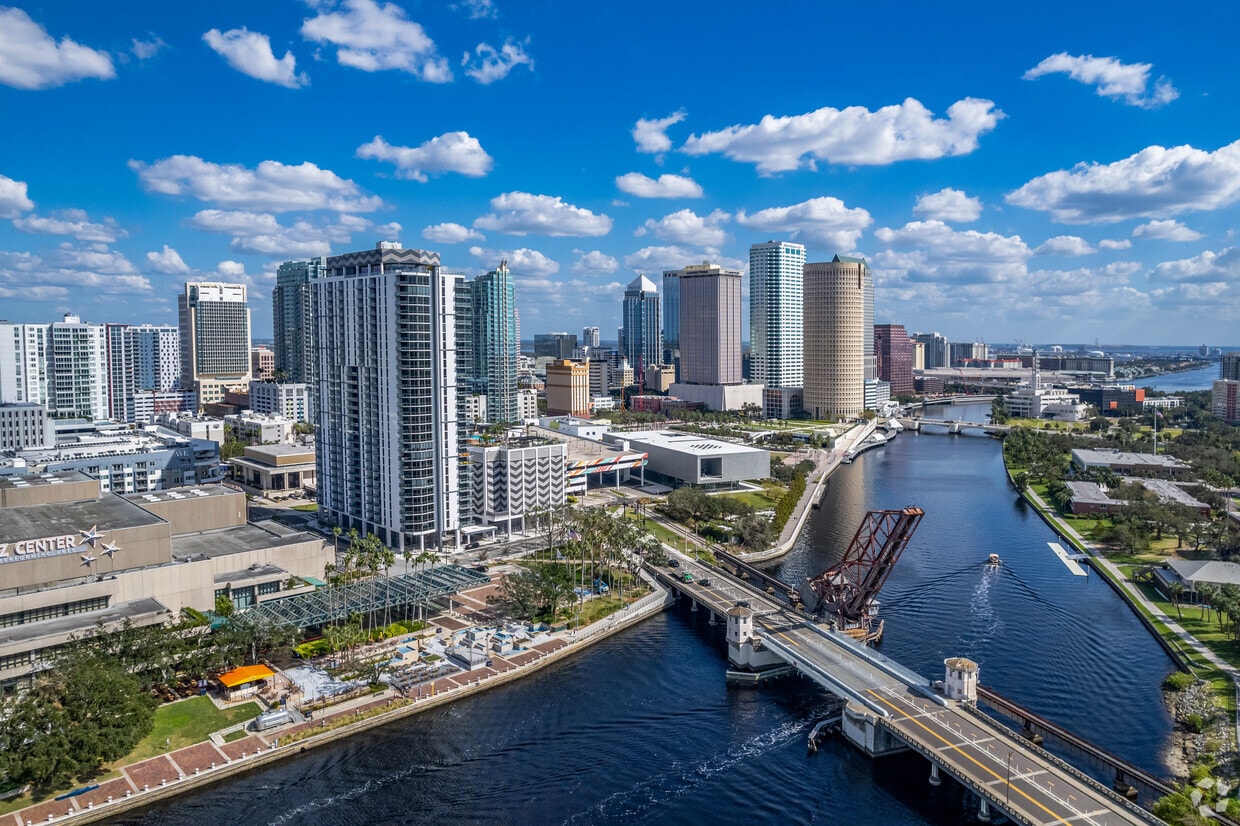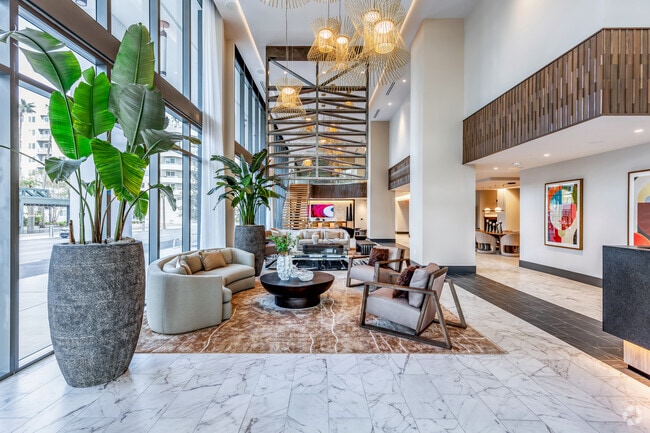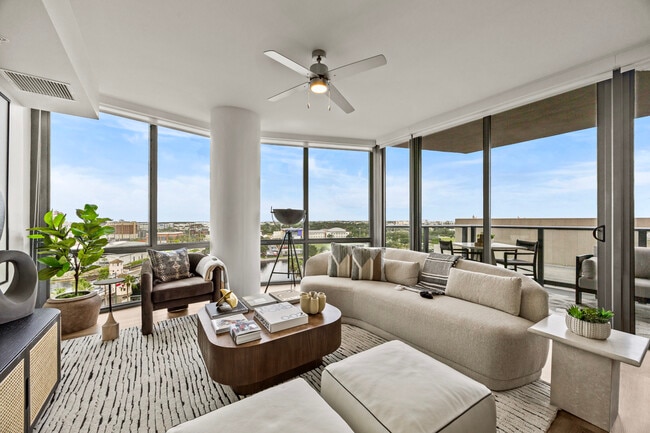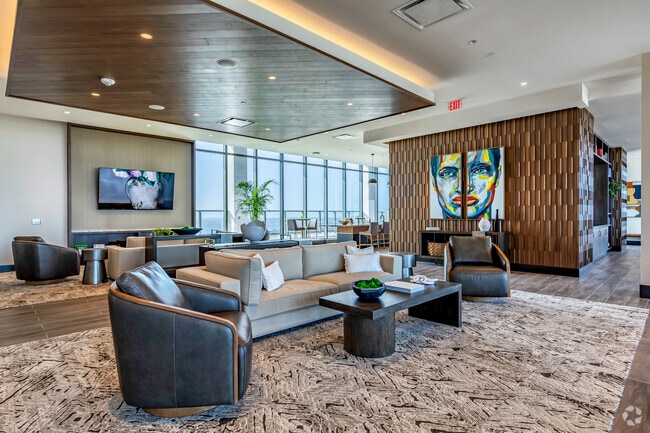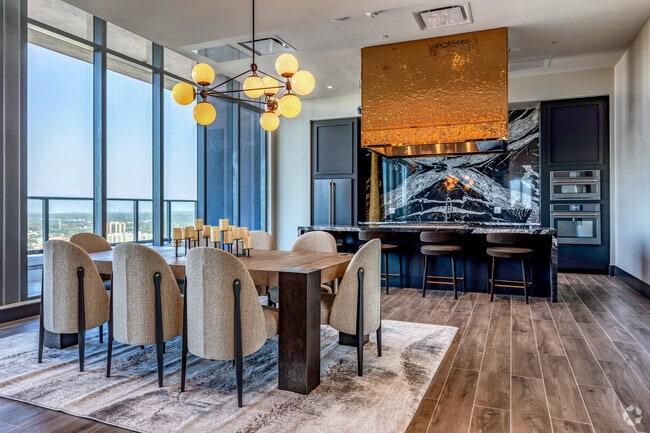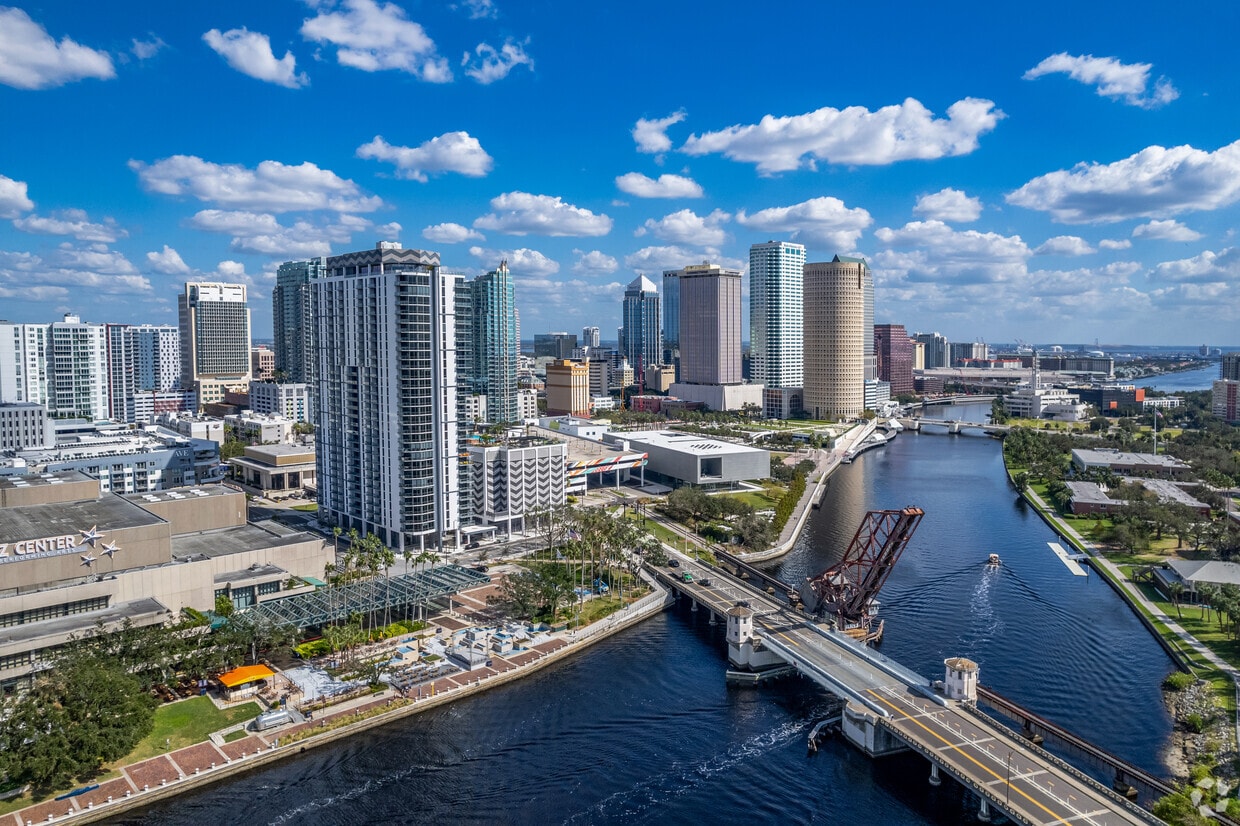AER APARTMENTS
300 W Tyler St,
Tampa,
FL
33602

-
Monthly Rent
$2,333 - $7,748
-
Bedrooms
Studio - 3 bd
-
Bathrooms
1 - 2 ba
-
Square Feet
740 - 1,636 sq ft

Highlights
- Attached Garage
- Waterfront
- Floor to Ceiling Windows
- Sauna
- Media Center/Movie Theatre
- Roof Terrace
- Cabana
- Pet Washing Station
- High Ceilings
Pricing & Floor Plans
-
Unit 306price $2,575square feet 740availibility Now
-
Unit 609price $2,695square feet 740availibility Now
-
Unit 1606price $3,320square feet 740availibility Feb 10
-
Unit 308price $2,975square feet 797availibility Now
-
Unit 708price $3,185square feet 797availibility Now
-
Unit 407price $3,005square feet 770availibility Now
-
Unit 1207price $3,700square feet 770availibility Now
-
Unit 707price $3,125square feet 770availibility Feb 7
-
Unit 2102price $3,439square feet 798availibility Now
-
Unit 2202price $3,477square feet 798availibility Now
-
Unit 2402price $3,555square feet 798availibility Now
-
Unit 1212price $3,463square feet 852availibility Now
-
Unit 2209price $3,608square feet 852availibility Now
-
Unit 2309price $3,647square feet 852availibility Now
-
Unit 401price $3,370square feet 806availibility Now
-
Unit 601price $3,450square feet 806availibility Now
-
Unit 1201price $3,730square feet 806availibility Now
-
Unit 2401price $4,627square feet 1,287availibility Now
-
Unit 2510price $4,703square feet 1,287availibility Now
-
Unit 2601price $4,802square feet 1,287availibility Now
-
Unit 605price $4,970square feet 1,413availibility Now
-
Unit 805price $5,050square feet 1,413availibility Now
-
Unit 1005price $5,130square feet 1,413availibility Now
-
Unit 804price $4,705square feet 1,305availibility Now
-
Unit 604price $4,770square feet 1,305availibility Now
-
Unit 1804price $5,093square feet 1,305availibility Now
-
Unit 411price $5,350square feet 1,427availibility Now
-
Unit 511price $5,388square feet 1,427availibility Now
-
Unit 1611price $6,045square feet 1,427availibility Now
-
Unit 2305price $5,650square feet 1,455availibility Now
-
Unit 2405price $5,898square feet 1,455availibility Now
-
Unit 2505price $5,936square feet 1,455availibility Now
-
Unit 1210price $6,710square feet 1,636availibility Now
-
Unit 3007price $7,630square feet 1,636availibility Now
-
Unit 1410price $6,740square feet 1,636availibility Jan 31
-
Unit 306price $2,575square feet 740availibility Now
-
Unit 609price $2,695square feet 740availibility Now
-
Unit 1606price $3,320square feet 740availibility Feb 10
-
Unit 308price $2,975square feet 797availibility Now
-
Unit 708price $3,185square feet 797availibility Now
-
Unit 407price $3,005square feet 770availibility Now
-
Unit 1207price $3,700square feet 770availibility Now
-
Unit 707price $3,125square feet 770availibility Feb 7
-
Unit 2102price $3,439square feet 798availibility Now
-
Unit 2202price $3,477square feet 798availibility Now
-
Unit 2402price $3,555square feet 798availibility Now
-
Unit 1212price $3,463square feet 852availibility Now
-
Unit 2209price $3,608square feet 852availibility Now
-
Unit 2309price $3,647square feet 852availibility Now
-
Unit 401price $3,370square feet 806availibility Now
-
Unit 601price $3,450square feet 806availibility Now
-
Unit 1201price $3,730square feet 806availibility Now
-
Unit 2401price $4,627square feet 1,287availibility Now
-
Unit 2510price $4,703square feet 1,287availibility Now
-
Unit 2601price $4,802square feet 1,287availibility Now
-
Unit 605price $4,970square feet 1,413availibility Now
-
Unit 805price $5,050square feet 1,413availibility Now
-
Unit 1005price $5,130square feet 1,413availibility Now
-
Unit 804price $4,705square feet 1,305availibility Now
-
Unit 604price $4,770square feet 1,305availibility Now
-
Unit 1804price $5,093square feet 1,305availibility Now
-
Unit 411price $5,350square feet 1,427availibility Now
-
Unit 511price $5,388square feet 1,427availibility Now
-
Unit 1611price $6,045square feet 1,427availibility Now
-
Unit 2305price $5,650square feet 1,455availibility Now
-
Unit 2405price $5,898square feet 1,455availibility Now
-
Unit 2505price $5,936square feet 1,455availibility Now
-
Unit 1210price $6,710square feet 1,636availibility Now
-
Unit 3007price $7,630square feet 1,636availibility Now
-
Unit 1410price $6,740square feet 1,636availibility Jan 31
Fees and Policies
The fees below are based on community-supplied data and may exclude additional fees and utilities. Use the Cost Calculator to add these fees to the base price.
-
Utilities & Essentials
-
Trash RemovalCharged per unit.$40 / mo
-
-
One-Time Basics
-
Due at Application
-
Application Fee Per ApplicantNon-Refundable Charged per applicant.$150
-
-
Due at Move-In
-
Administrative FeePer Household. Non-Refundable. Charged per unit.$350
-
-
Due at Application
-
Dogs
-
Monthly Pet FeeMax of 2. Charged per pet.$20
-
One-Time Pet FeeMax of 2. Charged per pet.$300
Restrictions:Restrictions: Pit bull Terriers, Staffordshire Terriers, Presa Canario's, Rottweilers, Akitas, Doberman Pinschers, Alaskan Malamutes, Chows, Wolf hybrids. Cane Corso and Great Dane's.Read More Read LessComments -
-
Cats
-
Monthly Pet FeeMax of 2. Charged per pet.$20
-
One-Time Pet FeeMax of 2. Charged per pet.$300
Restrictions: -
-
Garage - Attached1st parking space is $50/month and the 2nd space (if applicable) is $100/month.
-
Storage - Small4x6
-
Storage - Large8x10
-
Storage - Medium8x10
Property Fee Disclaimer: Based on community-supplied data and independent market research. Subject to change without notice. May exclude fees for mandatory or optional services and usage-based utilities.
Details
Lease Options
-
12 - 15 Month Leases
Property Information
-
Built in 2024
-
334 units/31 stories
Matterport 3D Tours
Select a unit to view pricing & availability
About AER APARTMENTS
2025 Multifamily Property Of the Year! Awards for AER Tampa from AGC (Associated General Contractors) of Florida: Best Multifamily Project over $100M and Best project in Gulf Coast Region !
AER APARTMENTS is an apartment community located in Hillsborough County and the 33602 ZIP Code. This area is served by the Hillsborough attendance zone.
Unique Features
- Self-cleaning Oven
- 9-to-10-foot Ceilings
- Air-conditioned Storage Rooms
- Built-in 30" Ceramic Glass Cooktop
- High-impact Energy Efficient Windows
- Members Only Co-work Lounge
- Panoramic Water And City Skyline Views
- Private Open-air Balconies
- Wine Coolers With 52 Bottle Capacity
- Coffee Bar With Complimentary Coffee
- Penthouse
- Stunning Two-story Lobby With Fireplace
- 11 Distinctive Floorplans With Designer
- Dry And Infrared Light Saunas
- Experience Showers
- Home Internet Service Live Upon Move-in
- 2025 Multifamily Property Of The Year!
- Contemporary Lighting Fixtures & Ceiling
- Cool Plunge Tubs
- Luxury Wood-look Plank Flooring
- Walk-in Closets
- Best Multifamily Project Over $100m
- Dramatic Floor-to-ceiling Windows
- Fountian And Garden Filled Street Level
- Signature Series
- Wi-fi Printer, And Lounge And Kitchen
- Executive Offices, Junior Office Suites
- Full Height Kitchen Backsplashes
- Massage Room
- Private Water Closets In Select Master B
- Undermount Kitchen Sinks With Pull-down
- Yoga And Outdoor Game Lawn
- Best Project In Gulf Coast Region
- Double Undermount Sinks
- Exhibition Kitchen, Private Dining
- Juilet Balcony
- Sky Bar & Lounge With Wet Bar
- Stunning Quartz Countertops
Community Amenities
Pool
Fitness Center
Elevator
Concierge
Clubhouse
Roof Terrace
Controlled Access
Business Center
Property Services
- Package Service
- Community-Wide WiFi
- Wi-Fi
- Controlled Access
- Maintenance on site
- Property Manager on Site
- Concierge
- Video Patrol
- 24 Hour Access
- On-Site Retail
- Planned Social Activities
- Pet Washing Station
- EV Charging
- Key Fob Entry
Shared Community
- Elevator
- Business Center
- Clubhouse
- Lounge
- Multi Use Room
- Breakfast/Coffee Concierge
- Storage Space
- Disposal Chutes
- Conference Rooms
Fitness & Recreation
- Fitness Center
- Hot Tub
- Sauna
- Spa
- Pool
- Bicycle Storage
- Walking/Biking Trails
- Gameroom
- Media Center/Movie Theatre
Outdoor Features
- Roof Terrace
- Cabana
- Courtyard
- Grill
- Waterfront
- Zen Garden
Apartment Features
Washer/Dryer
Air Conditioning
Dishwasher
High Speed Internet Access
Walk-In Closets
Island Kitchen
Microwave
Refrigerator
Indoor Features
- High Speed Internet Access
- Wi-Fi
- Washer/Dryer
- Air Conditioning
- Ceiling Fans
- Smoke Free
- Trash Compactor
- Storage Space
- Double Vanities
- Tub/Shower
- Fireplace
- Sprinkler System
- Framed Mirrors
Kitchen Features & Appliances
- Dishwasher
- Disposal
- Ice Maker
- Stainless Steel Appliances
- Pantry
- Island Kitchen
- Kitchen
- Microwave
- Oven
- Range
- Refrigerator
- Freezer
- Quartz Countertops
Model Details
- Carpet
- Vinyl Flooring
- Dining Room
- High Ceilings
- Office
- Views
- Walk-In Closets
- Linen Closet
- Wet Bar
- Floor to Ceiling Windows
- Balcony
- Patio
- Lawn
- Package Service
- Community-Wide WiFi
- Wi-Fi
- Controlled Access
- Maintenance on site
- Property Manager on Site
- Concierge
- Video Patrol
- 24 Hour Access
- On-Site Retail
- Planned Social Activities
- Pet Washing Station
- EV Charging
- Key Fob Entry
- Elevator
- Business Center
- Clubhouse
- Lounge
- Multi Use Room
- Breakfast/Coffee Concierge
- Storage Space
- Disposal Chutes
- Conference Rooms
- Roof Terrace
- Cabana
- Courtyard
- Grill
- Waterfront
- Zen Garden
- Fitness Center
- Hot Tub
- Sauna
- Spa
- Pool
- Bicycle Storage
- Walking/Biking Trails
- Gameroom
- Media Center/Movie Theatre
- Self-cleaning Oven
- 9-to-10-foot Ceilings
- Air-conditioned Storage Rooms
- Built-in 30" Ceramic Glass Cooktop
- High-impact Energy Efficient Windows
- Members Only Co-work Lounge
- Panoramic Water And City Skyline Views
- Private Open-air Balconies
- Wine Coolers With 52 Bottle Capacity
- Coffee Bar With Complimentary Coffee
- Penthouse
- Stunning Two-story Lobby With Fireplace
- 11 Distinctive Floorplans With Designer
- Dry And Infrared Light Saunas
- Experience Showers
- Home Internet Service Live Upon Move-in
- 2025 Multifamily Property Of The Year!
- Contemporary Lighting Fixtures & Ceiling
- Cool Plunge Tubs
- Luxury Wood-look Plank Flooring
- Walk-in Closets
- Best Multifamily Project Over $100m
- Dramatic Floor-to-ceiling Windows
- Fountian And Garden Filled Street Level
- Signature Series
- Wi-fi Printer, And Lounge And Kitchen
- Executive Offices, Junior Office Suites
- Full Height Kitchen Backsplashes
- Massage Room
- Private Water Closets In Select Master B
- Undermount Kitchen Sinks With Pull-down
- Yoga And Outdoor Game Lawn
- Best Project In Gulf Coast Region
- Double Undermount Sinks
- Exhibition Kitchen, Private Dining
- Juilet Balcony
- Sky Bar & Lounge With Wet Bar
- Stunning Quartz Countertops
- High Speed Internet Access
- Wi-Fi
- Washer/Dryer
- Air Conditioning
- Ceiling Fans
- Smoke Free
- Trash Compactor
- Storage Space
- Double Vanities
- Tub/Shower
- Fireplace
- Sprinkler System
- Framed Mirrors
- Dishwasher
- Disposal
- Ice Maker
- Stainless Steel Appliances
- Pantry
- Island Kitchen
- Kitchen
- Microwave
- Oven
- Range
- Refrigerator
- Freezer
- Quartz Countertops
- Carpet
- Vinyl Flooring
- Dining Room
- High Ceilings
- Office
- Views
- Walk-In Closets
- Linen Closet
- Wet Bar
- Floor to Ceiling Windows
- Balcony
- Patio
- Lawn
| Monday | 10am - 6pm |
|---|---|
| Tuesday | 10am - 6pm |
| Wednesday | 10am - 6pm |
| Thursday | 10am - 6pm |
| Friday | 10am - 6pm |
| Saturday | 10am - 5pm |
| Sunday | 11am - 5pm |
Located along the Hillsborough River, Downtown Tampa is the land of street cars, history, art, and business. The Tampa Riverwalk is a great place to begin exploring this dynamic neighborhood, since it is home to so many attractions – and it’s attractive! The waterfront views alone will inspire you, but step inside the TECO Theater, spend time exploring the Tampa Museum of Art, or catch a performance at the Straz Center. The great weather may behoove you to stay outside. In that case, enjoy a live concert at the outdoor theater, located in the dog-friendly Curtis Hixon Waterfront Park.
Cross the river at West Cass Street and be at the University of Tampa in a matter of minutes. Or follow the Riverwalk south to discover the Tampa Convention Center, the Amalie Arena (Go, Tampa Bay Lightning!), and the Tampa Bay History Center. In the mood to explore the ocean? Visit the Florida Aquarium or take a cruise from the Port of Tampa.
Learn more about living in Downtown TampaCompare neighborhood and city base rent averages by bedroom.
| Downtown Tampa | Tampa, FL | |
|---|---|---|
| Studio | $1,186 | $1,552 |
| 1 Bedroom | $1,425 | $1,639 |
| 2 Bedrooms | $1,623 | $1,971 |
| 3 Bedrooms | $1,923 | $2,363 |
| Colleges & Universities | Distance | ||
|---|---|---|---|
| Colleges & Universities | Distance | ||
| Walk: | 13 min | 0.7 mi | |
| Drive: | 4 min | 1.7 mi | |
| Drive: | 10 min | 5.0 mi | |
| Drive: | 13 min | 8.2 mi |
 The GreatSchools Rating helps parents compare schools within a state based on a variety of school quality indicators and provides a helpful picture of how effectively each school serves all of its students. Ratings are on a scale of 1 (below average) to 10 (above average) and can include test scores, college readiness, academic progress, advanced courses, equity, discipline and attendance data. We also advise parents to visit schools, consider other information on school performance and programs, and consider family needs as part of the school selection process.
The GreatSchools Rating helps parents compare schools within a state based on a variety of school quality indicators and provides a helpful picture of how effectively each school serves all of its students. Ratings are on a scale of 1 (below average) to 10 (above average) and can include test scores, college readiness, academic progress, advanced courses, equity, discipline and attendance data. We also advise parents to visit schools, consider other information on school performance and programs, and consider family needs as part of the school selection process.
View GreatSchools Rating Methodology
Data provided by GreatSchools.org © 2026. All rights reserved.
Transportation options available in Tampa include Whiting Street Station (#11), located 0.7 mile from AER APARTMENTS. AER APARTMENTS is near Tampa International, located 8.3 miles or 14 minutes away, and St Pete-Clearwater International, located 17.5 miles or 31 minutes away.
| Transit / Subway | Distance | ||
|---|---|---|---|
| Transit / Subway | Distance | ||
| Walk: | 13 min | 0.7 mi | |
| Walk: | 19 min | 1.0 mi | |
| Drive: | 3 min | 1.2 mi | |
| Drive: | 3 min | 1.4 mi | |
| Drive: | 4 min | 1.4 mi |
| Commuter Rail | Distance | ||
|---|---|---|---|
| Commuter Rail | Distance | ||
|
|
Walk: | 17 min | 0.9 mi |
|
|
Drive: | 42 min | 34.2 mi |
| Airports | Distance | ||
|---|---|---|---|
| Airports | Distance | ||
|
Tampa International
|
Drive: | 14 min | 8.3 mi |
|
St Pete-Clearwater International
|
Drive: | 31 min | 17.5 mi |
Time and distance from AER APARTMENTS.
| Shopping Centers | Distance | ||
|---|---|---|---|
| Shopping Centers | Distance | ||
| Walk: | 18 min | 0.9 mi | |
| Drive: | 3 min | 1.1 mi | |
| Drive: | 3 min | 1.2 mi |
| Parks and Recreation | Distance | ||
|---|---|---|---|
| Parks and Recreation | Distance | ||
|
The Florida Aquarium
|
Drive: | 3 min | 1.6 mi |
|
Ybor City Museum State Park
|
Drive: | 4 min | 2.0 mi |
|
McKay Bay Nature Park
|
Drive: | 7 min | 3.1 mi |
|
Lowry Park Zoo
|
Drive: | 10 min | 5.7 mi |
|
Busch Gardens Tampa
|
Drive: | 16 min | 8.5 mi |
| Hospitals | Distance | ||
|---|---|---|---|
| Hospitals | Distance | ||
| Drive: | 5 min | 1.6 mi | |
| Drive: | 6 min | 2.5 mi | |
| Drive: | 12 min | 7.2 mi |
| Military Bases | Distance | ||
|---|---|---|---|
| Military Bases | Distance | ||
| Drive: | 22 min | 9.4 mi | |
| Drive: | 27 min | 17.6 mi | |
| Drive: | 177 min | 101.0 mi |
AER APARTMENTS Photos
-
AER APARTMENTS
-
Ariel Footage of Aer
-
A - 1,413SF
-
Lobby
-
-
Rooftop Clubroom
-
Exhibition Kitchen
-
-
Plunge Pool
Models
-
Studio
-
1 Bedroom
-
1 Bedroom
-
1 Bedroom
-
1 Bedroom
-
1 Bedroom
Nearby Apartments
Within 50 Miles of AER APARTMENTS
AER APARTMENTS has units with in‑unit washers and dryers, making laundry day simple for residents.
Utilities are not included in rent. Residents should plan to set up and pay for all services separately.
Parking is available at AER APARTMENTS. Contact this property for details.
AER APARTMENTS has studios to three-bedrooms with rent ranges from $2,333/mo. to $7,748/mo.
Yes, AER APARTMENTS welcomes pets. Breed restrictions, weight limits, and additional fees may apply. View this property's pet policy.
A good rule of thumb is to spend no more than 30% of your gross income on rent. Based on the lowest available rent of $2,333 for a studio, you would need to earn about $84,000 per year to qualify. Want to double-check your budget? Try our Rent Affordability Calculator to see how much rent fits your income and lifestyle.
AER APARTMENTS is offering 2 Months Free for eligible applicants, with rental rates starting at $2,333.
Yes! AER APARTMENTS offers 6 Matterport 3D Tours. Explore different floor plans and see unit level details, all without leaving home.
What Are Walk Score®, Transit Score®, and Bike Score® Ratings?
Walk Score® measures the walkability of any address. Transit Score® measures access to public transit. Bike Score® measures the bikeability of any address.
What is a Sound Score Rating?
A Sound Score Rating aggregates noise caused by vehicle traffic, airplane traffic and local sources
