-
Monthly Rent
$1,515 - $4,186
-
Bedrooms
1 - 3 bd
-
Bathrooms
1 - 2 ba
-
Square Feet
760 - 1,338 sq ft
Highlights
- Cabana
- Pet Washing Station
- Pool
- Walk-In Closets
- Deck
- Spa
- Pet Play Area
- Controlled Access
- Walking/Biking Trails
Pricing & Floor Plans
-
Unit 20-2107price $1,515square feet 760availibility Now
-
Unit 19-3100price $1,520square feet 760availibility Now
-
Unit 5-3023price $1,520square feet 760availibility Now
-
Unit 19-3102price $1,535square feet 795availibility Now
-
Unit 18-3094price $1,535square feet 795availibility Now
-
Unit 3-3014price $1,535square feet 795availibility Now
-
Unit 21-2120price $1,790square feet 1,076availibility Now
-
Unit 10-2044price $1,860square feet 1,076availibility Now
-
Unit 12-3054price $1,865square feet 1,076availibility Now
-
Unit 21-3117price $1,860square feet 1,115availibility Now
-
Unit 5-3027price $1,870square feet 1,115availibility Now
-
Unit 14-3076price $1,870square feet 1,115availibility Now
-
Unit 9-2035price $2,335square feet 1,338availibility Apr 11
-
Unit 20-2107price $1,515square feet 760availibility Now
-
Unit 19-3100price $1,520square feet 760availibility Now
-
Unit 5-3023price $1,520square feet 760availibility Now
-
Unit 19-3102price $1,535square feet 795availibility Now
-
Unit 18-3094price $1,535square feet 795availibility Now
-
Unit 3-3014price $1,535square feet 795availibility Now
-
Unit 21-2120price $1,790square feet 1,076availibility Now
-
Unit 10-2044price $1,860square feet 1,076availibility Now
-
Unit 12-3054price $1,865square feet 1,076availibility Now
-
Unit 21-3117price $1,860square feet 1,115availibility Now
-
Unit 5-3027price $1,870square feet 1,115availibility Now
-
Unit 14-3076price $1,870square feet 1,115availibility Now
-
Unit 9-2035price $2,335square feet 1,338availibility Apr 11
Fees and Policies
The fees listed below are community-provided and may exclude utilities or add-ons. All payments are made directly to the property and are non-refundable unless otherwise specified. Use the Cost Calculator to determine costs based on your needs.
-
Utilities & Essentials
-
Waste DisposalCharged per unit.$30 / mo
-
-
One-Time Basics
-
Due at Application
-
Application Fee Per ApplicantCharged per applicant.$50
-
Application FeeCharged per applicant.$50
-
-
Due at Move-In
-
Administrative FeeCharged per unit.$200
-
Security DepositCharged per unit.$200
-
Move-in Security DepositCharged per unit.$300
-
Doorstep Waste ContainerCharged per unit.$35
-
Return Item FeeCharged per unit.$50
-
Non-Refundable Transfer FeeCharged per unit.$750
-
-
Due at Application
-
Dogs
-
Monthly Pet FeeMax of 2. Charged per pet.$25
-
One-Time Pet FeeMax of 2. Charged per pet.$250
-
Pet DepositMax of 2. Charged per pet.$250
100 lbs. Weight Limit -
-
Cats
-
Monthly Pet FeeMax of 2. Charged per pet.$25
-
One-Time Pet FeeMax of 2. Charged per pet.$250
-
Pet DepositMax of 2. Charged per pet.$250
50 lbs. Weight Limit -
-
Pet Fees
-
Pet RentCharged per pet.$25 / mo
-
Pet DepositCharged per pet.$250
-
Pet Fee Non-RefundableCharged per pet.$250
-
-
Garage Lot
-
GarageCharged per vehicle.$150 / mo
-
ParkingCharged per vehicle.$50 / mo
-
Parking FeeCharged per vehicle.$150
-
-
Carport
-
Parking FeeCharged per vehicle.$50
-
-
Additional Parking Options
-
Covered
-
-
Amenity RentCharged per unit.$0 / mo
-
Valet Waste Container IncomeCharged per unit.$35
-
Waste DisposalCharged per unit.$30 / mo
-
Return Item FeeCharged per unit.$50
-
Non-Refundable Move In FeeCharged per unit.$200
-
Non-Refundable Transfer FeeCharged per unit.$750
Property Fee Disclaimer: Based on community-supplied data and independent market research. Subject to change without notice. May exclude fees for mandatory or optional services and usage-based utilities.
Details
Utilities Included
-
Water
-
Sewer
Lease Options
-
3 - 18 Month Leases
Property Information
-
Built in 2021
-
328 units/3 stories
-
Furnished Units Available
Matterport 3D Tours
Select a unit to view pricing & availability
About Acero Val Vista
Acero Val Vista in Gilbert, AZ offers one, two, and three-bedroom apartments with modern finishes, including quartz countertops, stainless steel appliances, vinyl plank flooring, in-unit washer and dryer, and private patios with city views. The gated, pet-friendly community features a resort-style pool and jetted hot tub, 24-hour fitness center, outdoor fire elements with seating, community BBQ areas, EV charging stations, and dog park with wash station. Located just off Loop 202, residents enjoy easy access to SanTan Village, Joe's Farm Grill, Buck & Rider, Hash Kitchen, parks, shopping, and local fitness studios, providing a perfect balance of relaxation, convenience, and city living.
Acero Val Vista is an apartment community located in Maricopa County and the 85297 ZIP Code. This area is served by the Gilbert Unified District attendance zone.
Unique Features
- Cabanas
- Quartz Counters
- Central Air Conditioning
- Dog Washing Station
- Doorstep Waste Services
- Positive Rent Reporting Through homebody
- Smoke Free Community
- Complimentary Wifi in Common Areas
- Carpet in Bedrooms
- Community Garden
- NightPatrol
- Walk-In Closets*
- Stainless Steel Appliances
- Online Resident Portal
- Refreshment Center
- Vinyl Plank Flooring
- Garbage Disposal
- Pantry*
- Bike Racks
- Resident Events
- Split Rent Payments with Flex
Community Amenities
Pool
Fitness Center
Playground
Clubhouse
Controlled Access
Business Center
Grill
Gated
Property Services
- Package Service
- Controlled Access
- Maintenance on site
- Property Manager on Site
- Pet Play Area
- Pet Washing Station
- EV Charging
Shared Community
- Business Center
- Clubhouse
- Lounge
Fitness & Recreation
- Fitness Center
- Spa
- Pool
- Playground
- Walking/Biking Trails
Outdoor Features
- Gated
- Cabana
- Courtyard
- Grill
- Picnic Area
- Dog Park
Apartment Features
Washer/Dryer
Air Conditioning
Dishwasher
High Speed Internet Access
Walk-In Closets
Granite Countertops
Microwave
Refrigerator
Indoor Features
- High Speed Internet Access
- Wi-Fi
- Washer/Dryer
- Air Conditioning
- Heating
- Ceiling Fans
- Smoke Free
- Double Vanities
- Tub/Shower
- Wheelchair Accessible (Rooms)
Kitchen Features & Appliances
- Dishwasher
- Disposal
- Ice Maker
- Granite Countertops
- Stainless Steel Appliances
- Pantry
- Kitchen
- Microwave
- Oven
- Range
- Refrigerator
- Freezer
- Quartz Countertops
Model Details
- Carpet
- Vinyl Flooring
- Walk-In Closets
- Furnished
- Balcony
- Patio
- Deck
South Gilbert is a community with convenient and thoughtful amenities. This park-like neighborhood includes many small to large green spaces. Roadrunner Park is a rather large recreational area with a playset and walking paths. Discovery Park is another popular spot – perfect for an afternoon of fishing or meandering through the lush butterfly garden.
The neighborhood is surrounded with luxury shopping destinations like San Tan Village and Chandler Fashion Center. From upscale bars and restaurants to chic coffee houses, South Gilbert has it all! Seville Golf and Country Club’s well-manicured courses, coupled with the San Tan Mountains in the background, truly is a gem of South Gilbert. Residents not only enjoy the close proximity to area parks and golf courses, but also the Phoenix Mesa Gateway Airport.
Learn more about living in South GilbertCompare neighborhood and city base rent averages by bedroom.
| South Gilbert | Gilbert, AZ | |
|---|---|---|
| Studio | $1,368 | $1,420 |
| 1 Bedroom | $1,593 | $1,570 |
| 2 Bedrooms | $1,928 | $1,821 |
| 3 Bedrooms | $2,371 | $2,334 |
- Package Service
- Controlled Access
- Maintenance on site
- Property Manager on Site
- Pet Play Area
- Pet Washing Station
- EV Charging
- Business Center
- Clubhouse
- Lounge
- Gated
- Cabana
- Courtyard
- Grill
- Picnic Area
- Dog Park
- Fitness Center
- Spa
- Pool
- Playground
- Walking/Biking Trails
- Cabanas
- Quartz Counters
- Central Air Conditioning
- Dog Washing Station
- Doorstep Waste Services
- Positive Rent Reporting Through homebody
- Smoke Free Community
- Complimentary Wifi in Common Areas
- Carpet in Bedrooms
- Community Garden
- NightPatrol
- Walk-In Closets*
- Stainless Steel Appliances
- Online Resident Portal
- Refreshment Center
- Vinyl Plank Flooring
- Garbage Disposal
- Pantry*
- Bike Racks
- Resident Events
- Split Rent Payments with Flex
- High Speed Internet Access
- Wi-Fi
- Washer/Dryer
- Air Conditioning
- Heating
- Ceiling Fans
- Smoke Free
- Double Vanities
- Tub/Shower
- Wheelchair Accessible (Rooms)
- Dishwasher
- Disposal
- Ice Maker
- Granite Countertops
- Stainless Steel Appliances
- Pantry
- Kitchen
- Microwave
- Oven
- Range
- Refrigerator
- Freezer
- Quartz Countertops
- Carpet
- Vinyl Flooring
- Walk-In Closets
- Furnished
- Balcony
- Patio
- Deck
| Monday | 8:30am - 5pm |
|---|---|
| Tuesday | 8:30am - 5pm |
| Wednesday | 8:30am - 5pm |
| Thursday | 8:30am - 5pm |
| Friday | 8:30am - 5pm |
| Saturday | 10am - 5pm |
| Sunday | Closed |
| Colleges & Universities | Distance | ||
|---|---|---|---|
| Colleges & Universities | Distance | ||
| Drive: | 9 min | 4.1 mi | |
| Drive: | 12 min | 6.0 mi | |
| Drive: | 14 min | 6.6 mi | |
| Drive: | 19 min | 10.6 mi |
 The GreatSchools Rating helps parents compare schools within a state based on a variety of school quality indicators and provides a helpful picture of how effectively each school serves all of its students. Ratings are on a scale of 1 (below average) to 10 (above average) and can include test scores, college readiness, academic progress, advanced courses, equity, discipline and attendance data. We also advise parents to visit schools, consider other information on school performance and programs, and consider family needs as part of the school selection process.
The GreatSchools Rating helps parents compare schools within a state based on a variety of school quality indicators and provides a helpful picture of how effectively each school serves all of its students. Ratings are on a scale of 1 (below average) to 10 (above average) and can include test scores, college readiness, academic progress, advanced courses, equity, discipline and attendance data. We also advise parents to visit schools, consider other information on school performance and programs, and consider family needs as part of the school selection process.
View GreatSchools Rating Methodology
Data provided by GreatSchools.org © 2026. All rights reserved.
Transportation options available in Gilbert include Gilbert Rd/Main St, located 12.1 miles from Acero Val Vista. Acero Val Vista is near Phoenix-Mesa Gateway, located 6.8 miles or 14 minutes away, and Phoenix Sky Harbor International, located 25.7 miles or 35 minutes away.
| Transit / Subway | Distance | ||
|---|---|---|---|
| Transit / Subway | Distance | ||
|
|
Drive: | 23 min | 12.1 mi |
|
|
Drive: | 23 min | 12.6 mi |
|
|
Drive: | 25 min | 13.5 mi |
| Commuter Rail | Distance | ||
|---|---|---|---|
| Commuter Rail | Distance | ||
|
|
Drive: | 41 min | 29.7 mi |
| Airports | Distance | ||
|---|---|---|---|
| Airports | Distance | ||
|
Phoenix-Mesa Gateway
|
Drive: | 14 min | 6.8 mi |
|
Phoenix Sky Harbor International
|
Drive: | 35 min | 25.7 mi |
Time and distance from Acero Val Vista.
| Shopping Centers | Distance | ||
|---|---|---|---|
| Shopping Centers | Distance | ||
| Walk: | 10 min | 0.6 mi | |
| Walk: | 11 min | 0.6 mi | |
| Drive: | 4 min | 1.4 mi |
| Parks and Recreation | Distance | ||
|---|---|---|---|
| Parks and Recreation | Distance | ||
|
City of Chandler Environmental Education Center
|
Drive: | 9 min | 4.2 mi |
|
Riparian Preserve at Water Ranch
|
Drive: | 13 min | 6.8 mi |
| Hospitals | Distance | ||
|---|---|---|---|
| Hospitals | Distance | ||
| Walk: | 11 min | 0.6 mi | |
| Drive: | 16 min | 7.9 mi | |
| Drive: | 13 min | 8.9 mi |
| Military Bases | Distance | ||
|---|---|---|---|
| Military Bases | Distance | ||
| Drive: | 35 min | 26.4 mi | |
| Drive: | 65 min | 50.7 mi | |
| Drive: | 110 min | 88.5 mi |
Acero Val Vista Photos
-
Primary Bedroom
-
Community Center & Fitness
-
Modern Kitchens
-
Open Concept
-
Laundry Room
-
Dual Vanity
-
Guest Bedroom
-
Walk-In Closet
-
Guest Bathroom
Models
-
1 Bedroom | 1 Bath
-
1 Bedroom | 1 Bath
-
1 Bedroom | 1 Bath
-
1 Bedroom | 1 Bath
-
1 Bedroom | 1 Bath
-
1 Bedroom | 1 Bath
Nearby Apartments
Within 50 Miles of Acero Val Vista
-
Acero Queen Creek
20588 S Ellsworth Loop Rd
Queen Creek, AZ 85142
$1,475 - $3,695
1-3 Br 6.9 mi
-
Acero Eastmark
9240 E Point Twenty-Two Blvd
Mesa, AZ 85212
$1,470 - $4,108
1-3 Br 7.8 mi
-
Acero Harvest Station
37363 N Gary Rd
Queen Creek, AZ 85142
$1,515 - $2,714
1-3 Br 10.9 mi
-
Acero at Algodon Center
3223 N Algodon Way
Phoenix, AZ 85037
$1,325 - $3,152
1-3 Br 32.0 mi
-
Meritum Sheely Farms
2121 N 99th Ave
Phoenix, AZ 85037
$1,440 - $2,346
1-3 Br 32.4 mi
-
Acero on Roosevelt
15400 W Roosevelt St
Goodyear, AZ 85338
$1,415 - $3,140
1-3 Br 38.5 mi
Acero Val Vista has units with in‑unit washers and dryers, making laundry day simple for residents.
Select utilities are included in rent at Acero Val Vista, including water and sewer. Residents are responsible for any other utilities not listed.
Parking is available at Acero Val Vista. Fees may apply depending on the type of parking offered. Contact this property for details.
Acero Val Vista has one to three-bedrooms with rent ranges from $1,515/mo. to $4,186/mo.
Yes, Acero Val Vista welcomes pets. Breed restrictions, weight limits, and additional fees may apply. View this property's pet policy.
A good rule of thumb is to spend no more than 30% of your gross income on rent. Based on the lowest available rent of $1,515 for a one-bedroom, you would need to earn about $60,600 per year to qualify. Want to double-check your budget? Calculate how much rent you can afford with our Rent Affordability Calculator.
Acero Val Vista is offering 2 Months Free for eligible applicants, with rental rates starting at $1,515.
Yes! Acero Val Vista offers 6 Matterport 3D Tours. Explore different floor plans and see unit level details, all without leaving home.
What Are Walk Score®, Transit Score®, and Bike Score® Ratings?
Walk Score® measures the walkability of any address. Transit Score® measures access to public transit. Bike Score® measures the bikeability of any address.
What is a Sound Score Rating?
A Sound Score Rating aggregates noise caused by vehicle traffic, airplane traffic and local sources
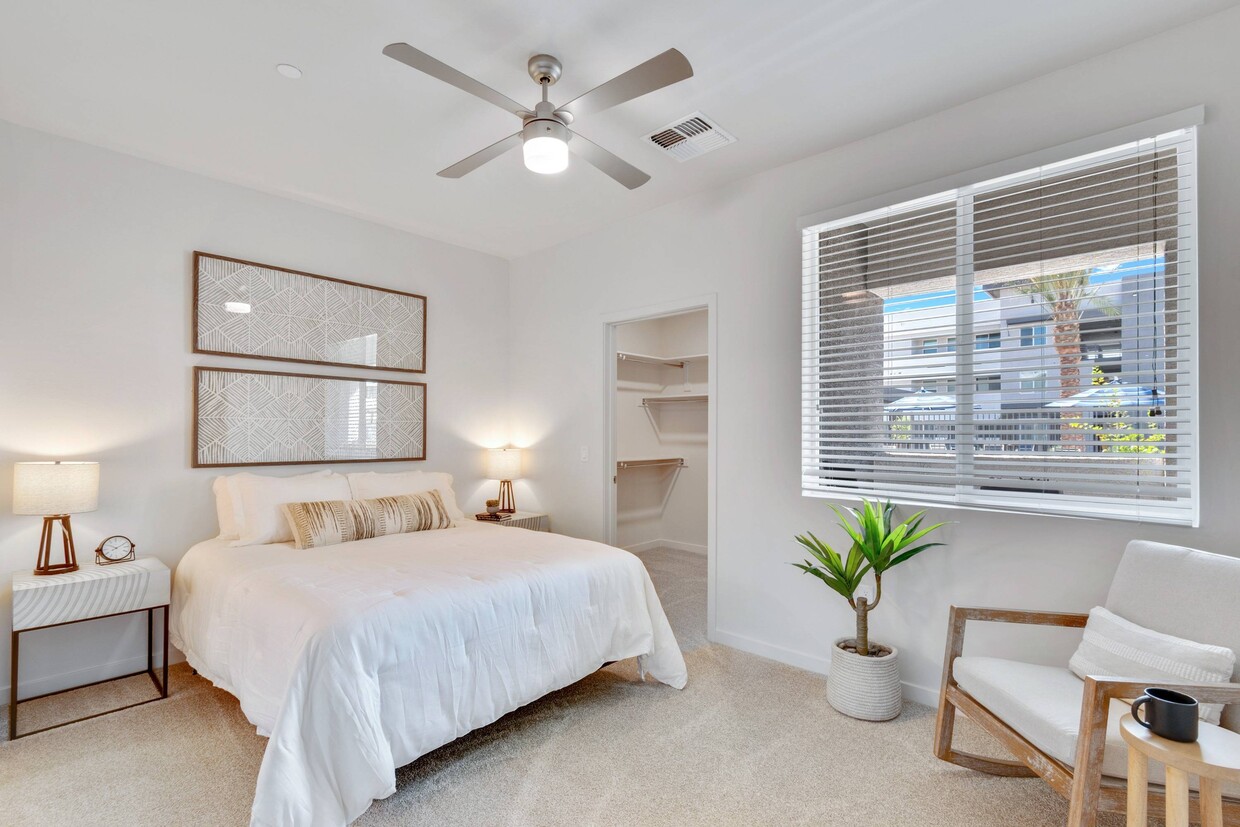
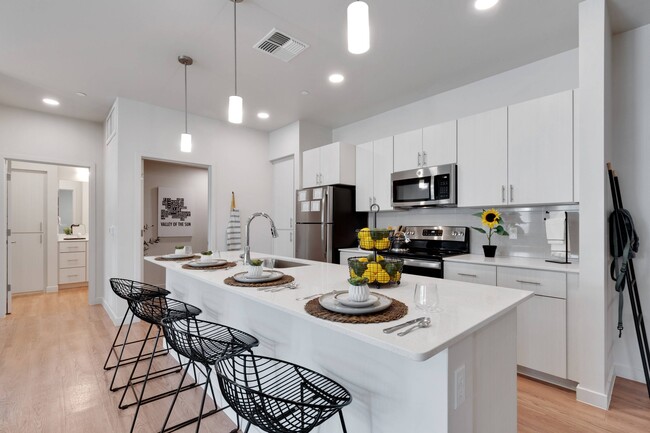
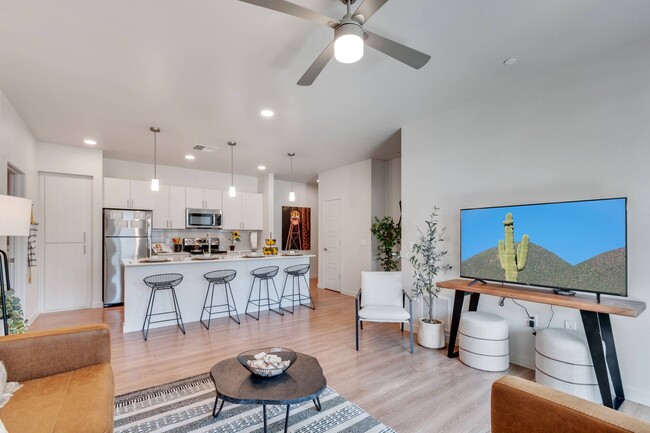
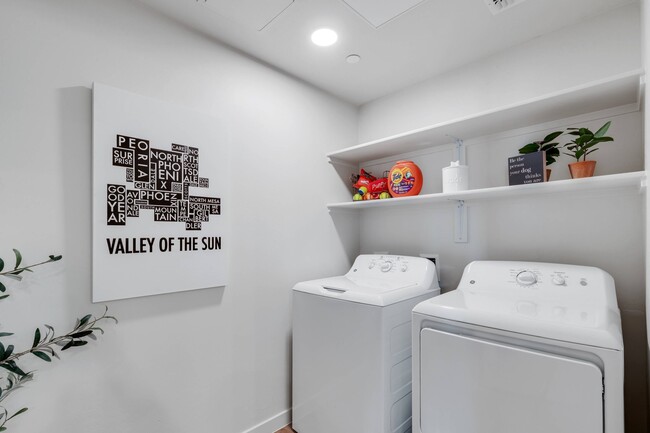
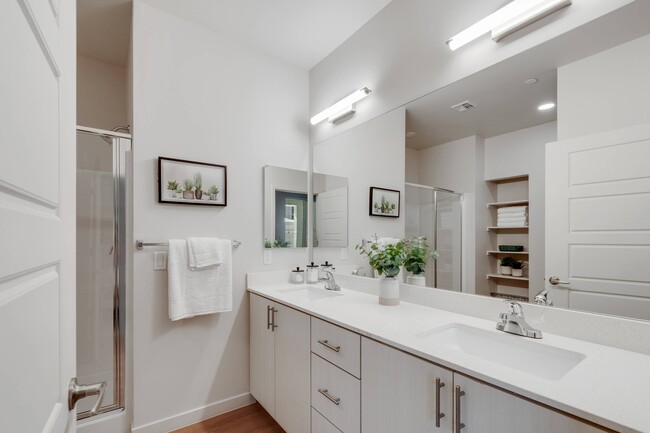





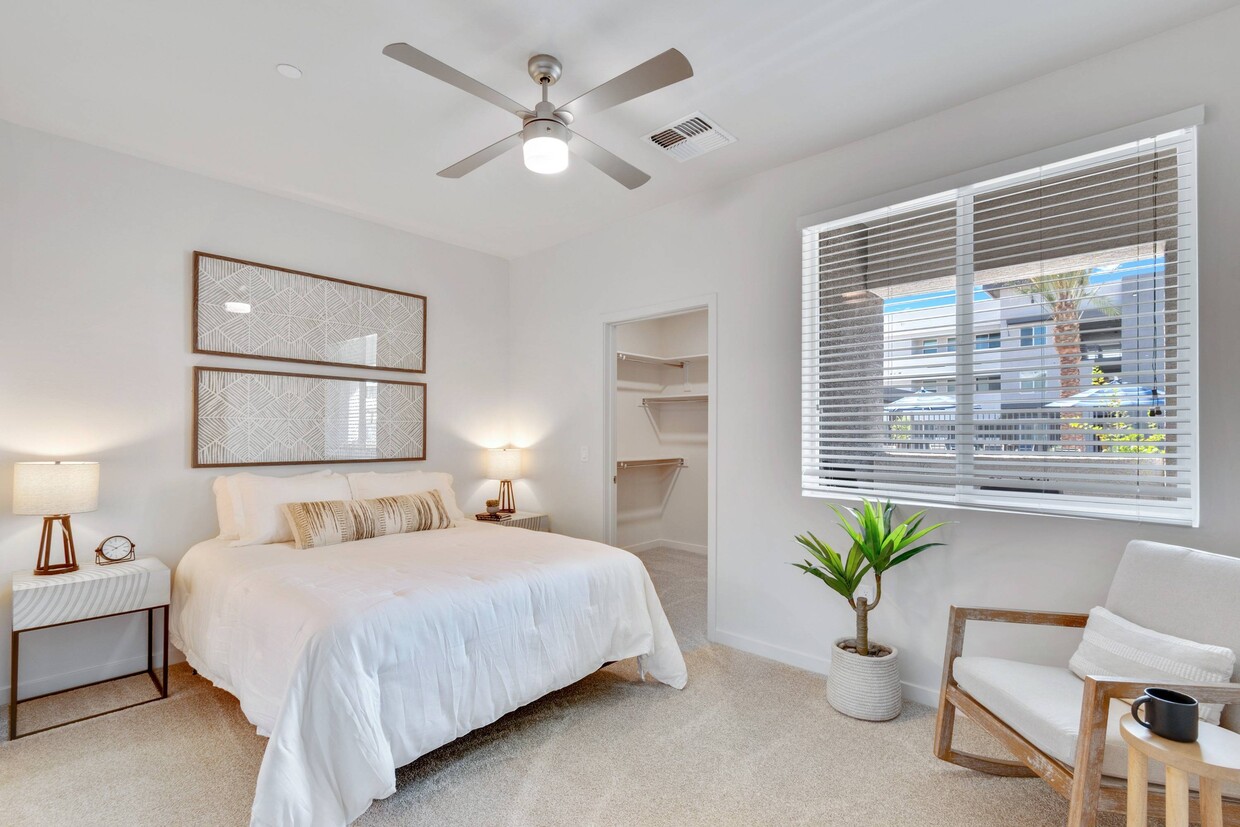
Property Manager Responded