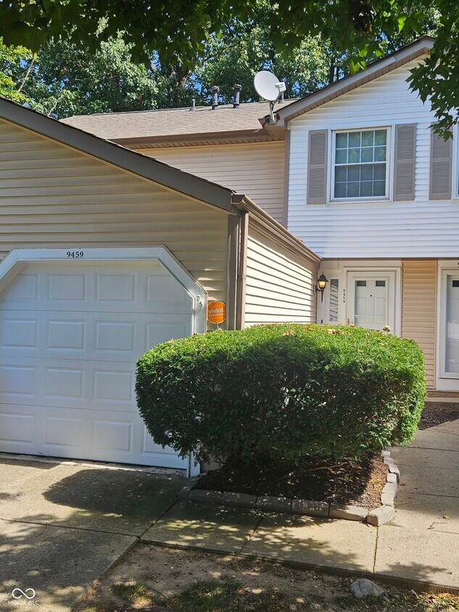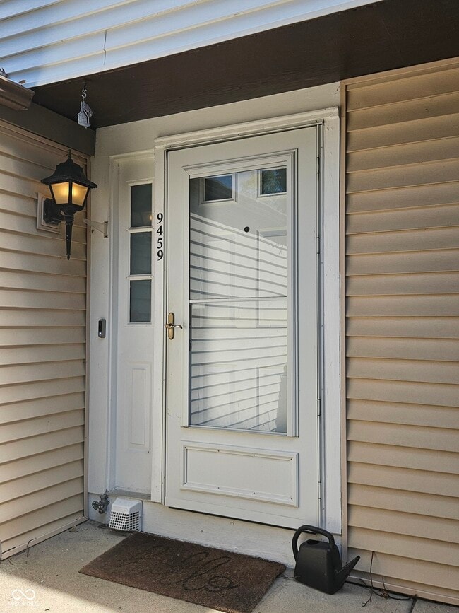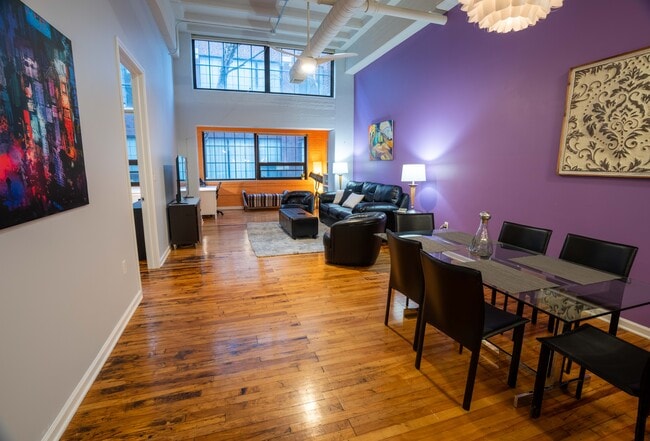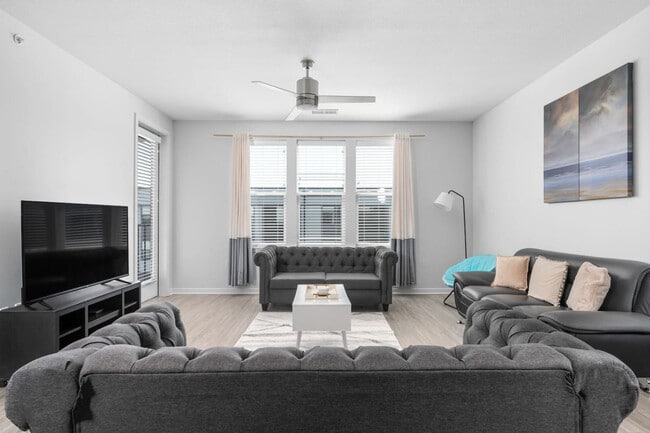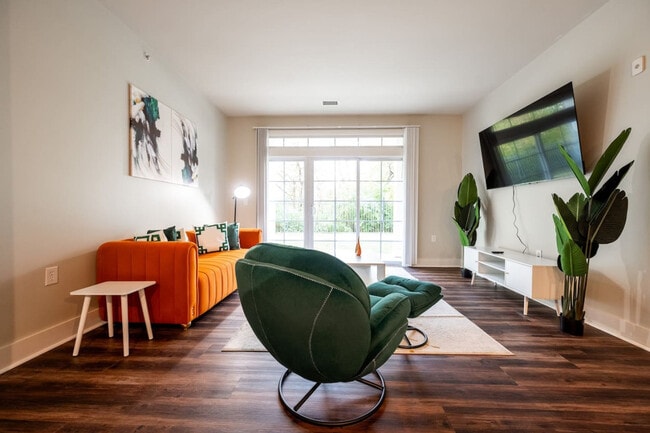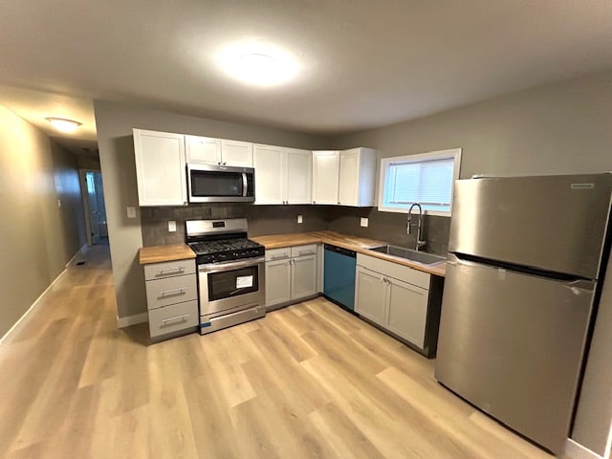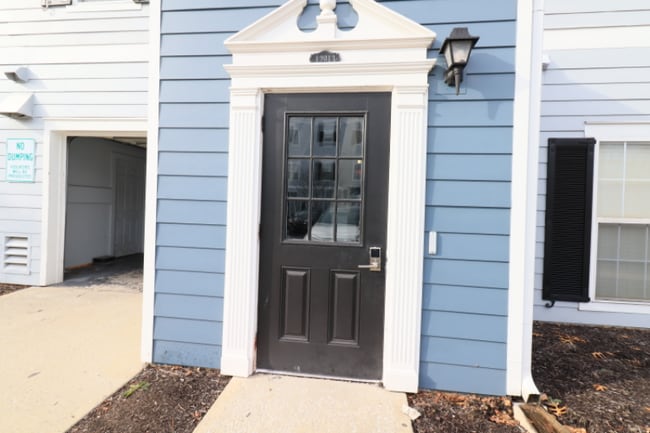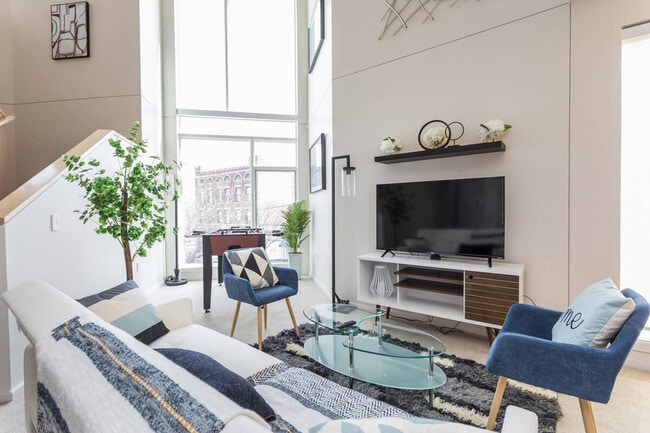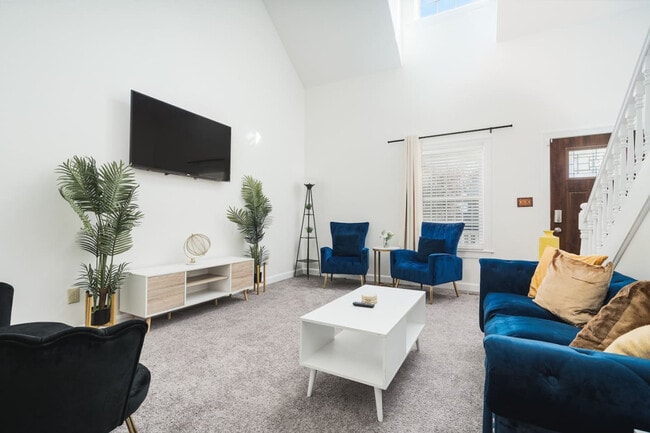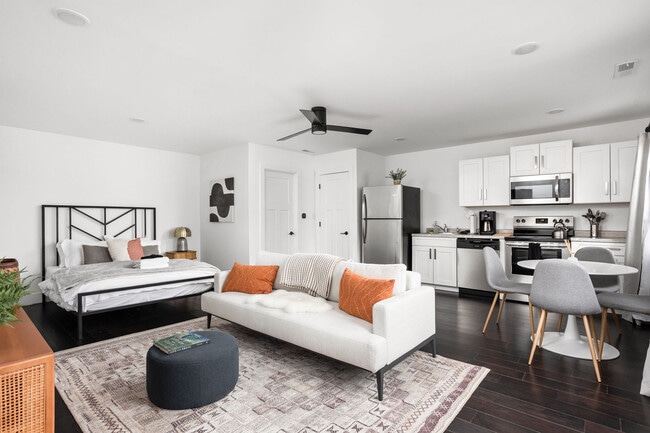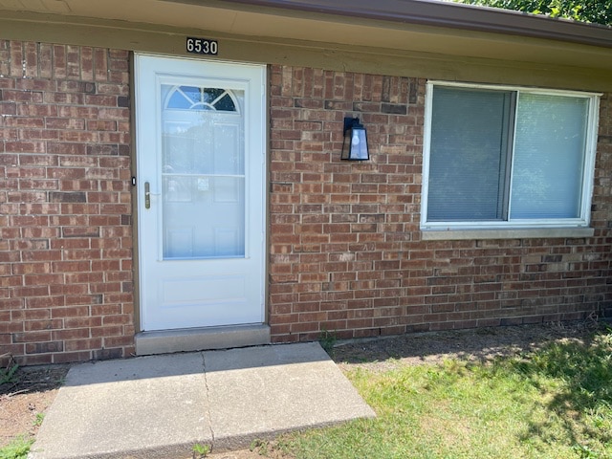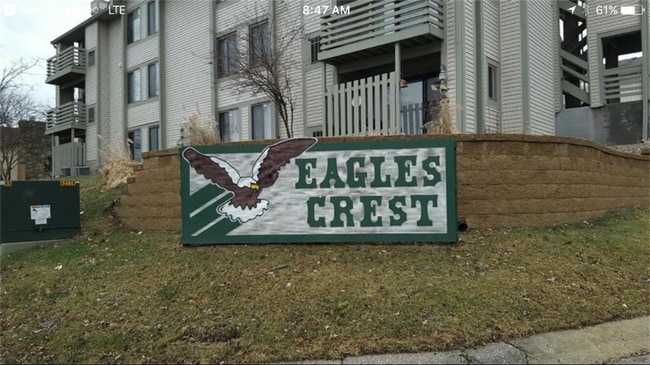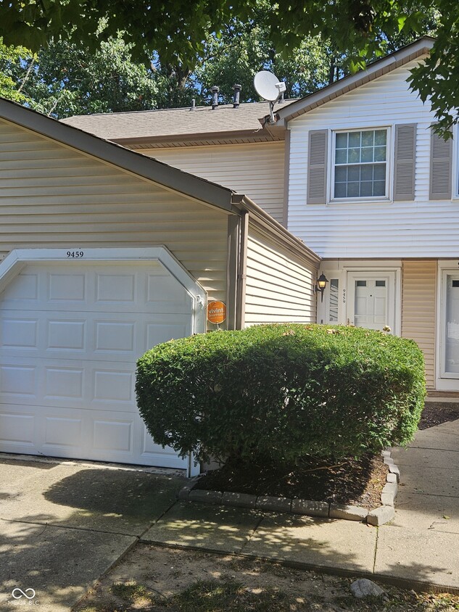9459 Timber View Dr
Indianapolis, IN 46250
-
Bedrooms
2
-
Bathrooms
1.5
-
Square Feet
1,476 sq ft
-
Available
Available Now
Highlights
- View of Trees or Woods
- Deck
- Traditional Architecture
- Wood Flooring
- 1 Car Attached Garage
- Built-In Features

About This Home
Beautiful Castleton Condo for Rent! This inviting 2-bedroom,1.5-bathroom condo offers 1,477 sqft of functional living space with a comfortable layout,fresh paint throughout,and a brand-new dishwasher in the kitchen. The fully finished basement,complete with built-in bookshelves,is perfect for a home office,cozy family room,or hobby area. A private back deck provides the ideal spot for peaceful mornings or relaxing evenings. For added convenience,this home includes a washer and dryer,making laundry a breeze. The property also features a 1-car garage,offering secure parking and extra storage space-an absolute bonus during Indiana winters! A Vivint Security System,including a doorbell camera,is installed and ready for use,with service charges easily transferred to your name. Conveniently located near shopping,dining,and local amenities,this condo combines comfort,functionality,and a fantastic location. Based on information submitted to the MLS GRID as of [see last changed date above]. All data is obtained from various sources and may not have been verified by broker or MLS GRID. Supplied Open House Information is subject to change without notice. All information should be independently reviewed and verified for accuracy. Properties may or may not be listed by the office/agent presenting the information. Some IDX listings have been excluded from this website. Prices displayed on all Sold listings are the Last Known Listing Price and may not be the actual selling price.
9459 Timber View Dr is a condo located in Marion County and the 46250 ZIP Code.
Home Details
Home Type
Year Built
Attic
Bedrooms and Bathrooms
Flooring
Home Design
Home Security
Interior Spaces
Kitchen
Laundry
Listing and Financial Details
Lot Details
Outdoor Features
Parking
Partially Finished Basement
Utilities
Views
Community Details
Overview
Pet Policy
Fees and Policies
The fees below are based on community-supplied data and may exclude additional fees and utilities.
-
One-Time Basics
-
Due at Application
-
Application Fee Per ApplicantCharged per applicant.$50
-
-
Due at Application
-
Dogs
-
Allowed
-
-
Cats
-
Allowed
-
-
Garage Lot
Property Fee Disclaimer: Based on community-supplied data and independent market research. Subject to change without notice. May exclude fees for mandatory or optional services and usage-based utilities.
Contact
- Listed by Ashley Marino | Berkshire Hathaway Home
- Phone Number
- Contact
-
Source
 MIBOR REALTOR® Association
MIBOR REALTOR® Association
- Washer/Dryer
- Air Conditioning
- Heating
- Dishwasher
- Microwave
- Oven
- Refrigerator
- Hardwood Floors
- Attic
Situated where Interstates 69 and 465 meet in northwest Indianapolis, the Castleton neighborhood features some incredible amenities for all renters, but especially for families with kids. With easy access to the highway, close proximity to school systems, and a nearly endless range of shops and restaurants, families both young and old love the convenience of living in Castleton.
Most of the neighborhood lies far enough away from the commercialized mall area to feel secluded, while still retaining the convenience of everything being located within a 10-minute drive. With plenty of options for things to do, from Castleton Square Mall to Sahms Park, families enjoy the guarantee of being able to live and play in the same neighborhood.
Learn more about living in Castleton| Colleges & Universities | Distance | ||
|---|---|---|---|
| Colleges & Universities | Distance | ||
| Drive: | 21 min | 10.1 mi | |
| Drive: | 21 min | 10.9 mi | |
| Drive: | 24 min | 12.2 mi | |
| Drive: | 25 min | 12.8 mi |
You May Also Like
Similar Rentals Nearby
What Are Walk Score®, Transit Score®, and Bike Score® Ratings?
Walk Score® measures the walkability of any address. Transit Score® measures access to public transit. Bike Score® measures the bikeability of any address.
What is a Sound Score Rating?
A Sound Score Rating aggregates noise caused by vehicle traffic, airplane traffic and local sources
