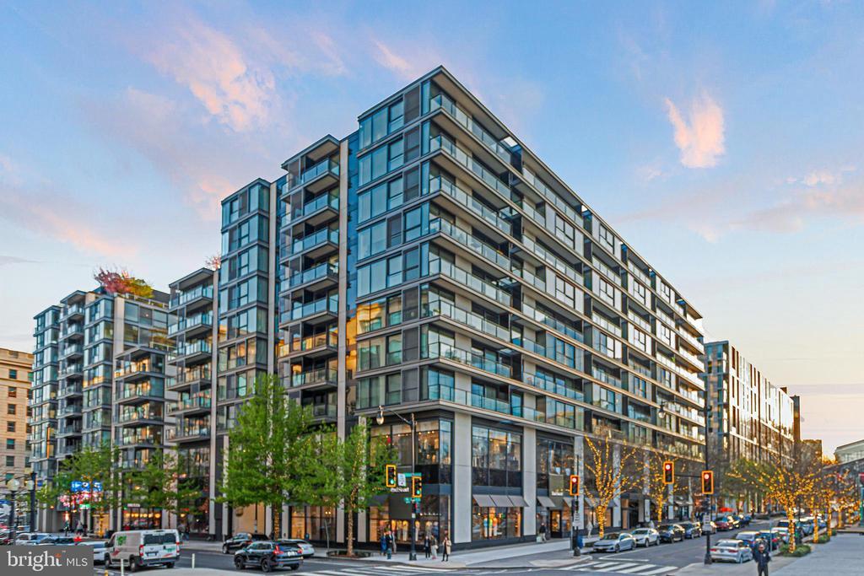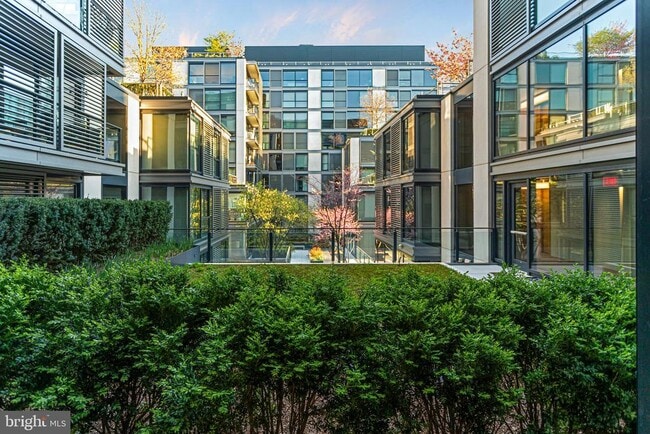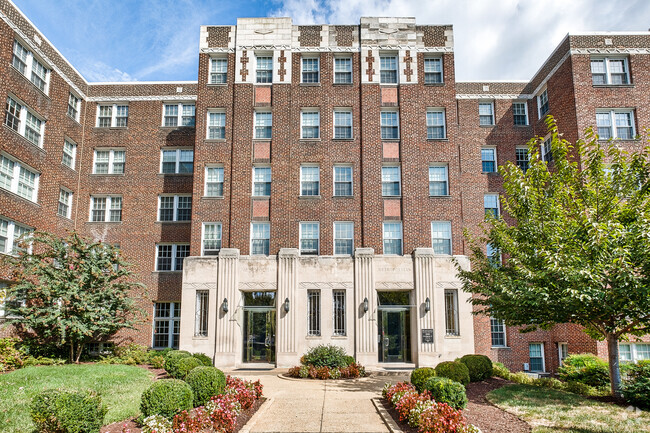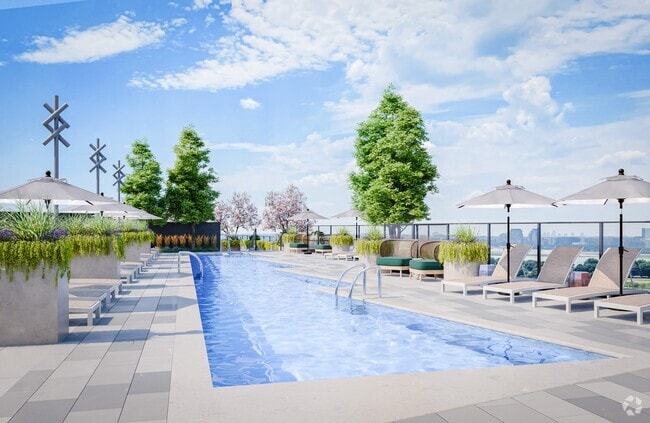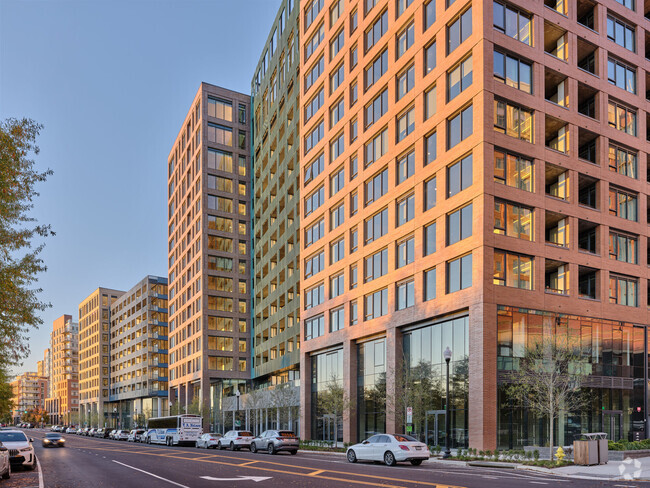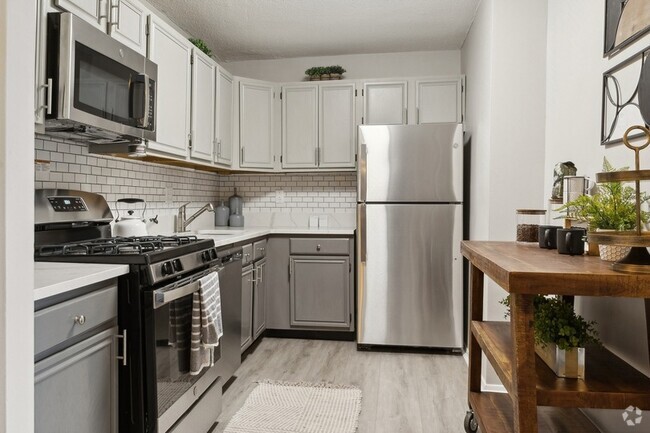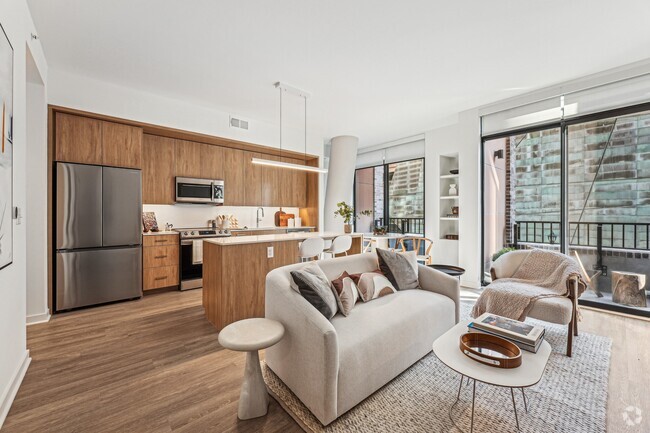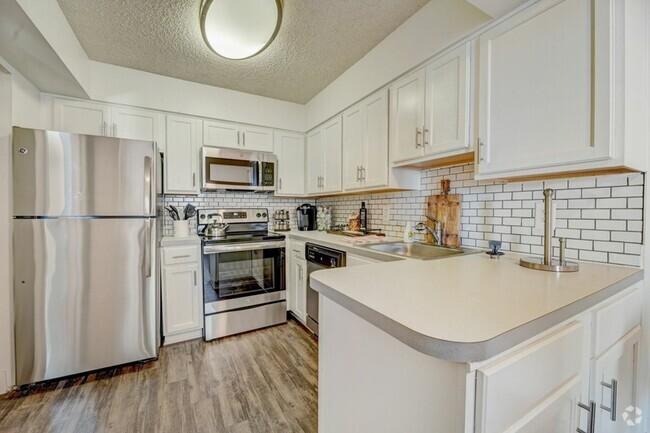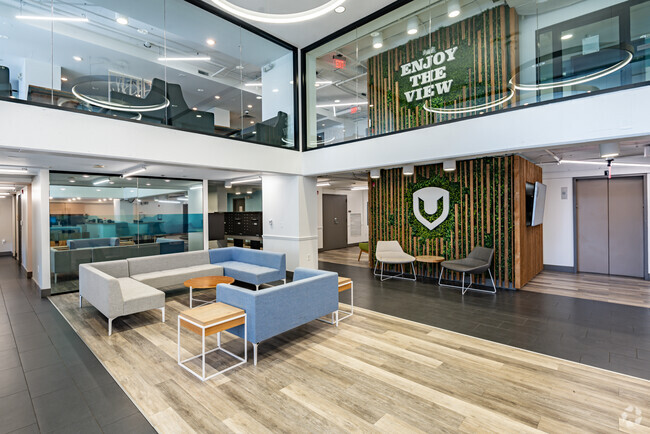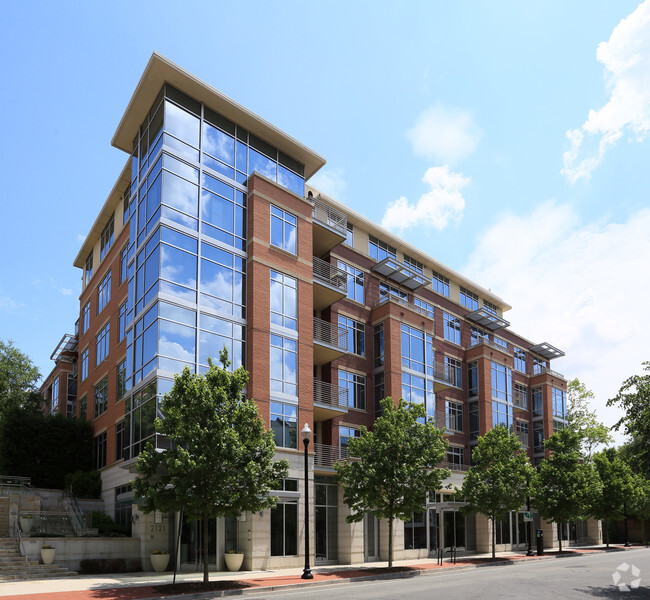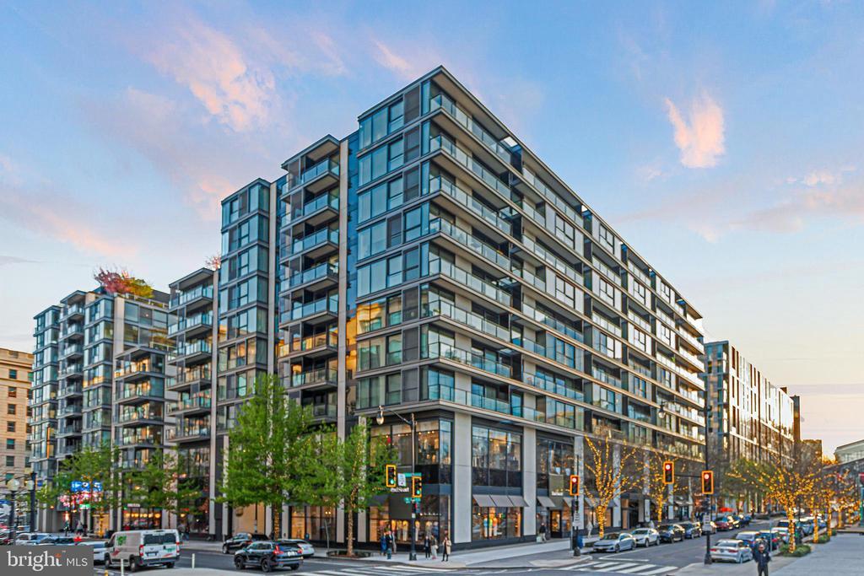920 I St NW Unit 509
Washington, DC 20001
-
Bedrooms
2
-
Bathrooms
2
-
Square Feet
--
-
Available
Available Now
Highlights
- Concierge
- Fitness Center
- 24-Hour Security
- Gourmet Kitchen
- Open Floorplan
- Clubhouse

About This Home
Experience refined city living at The Residences of CityCenterDC, Washington’s premier luxury condominium community, designed by the internationally acclaimed firm Foster & Partners. This exceptional residence includes a dedicated parking space and is located within a full-service, amenity-rich building offering 24/7 concierge and security services. Step outside to enjoy world-class dining, upscale shopping, renowned museums, theaters, sporting venues, and convenient Metro access—all just moments from your door. Residence 509 is a rare offering, uniquely positioned adjacent to a tranquil green roof and a landscaped courtyard, providing a sense of privacy and calm in the heart of the city. This special unit shares no walls with neighboring residences, ensuring exceptional quiet and comfort. Inside, the expansive primary suite features a luxurious en-suite bath and a generous dressing area. A spacious second bedroom with its own full bath offers flexibility for guests or a home office. Residents also enjoy access to a stunning rooftop deck with panoramic views, a water feature, and a fully equipped outdoor kitchen—perfect for relaxing or entertaining.
920 I St NW is an apartment community located in District of Columbia County and the 20001 ZIP Code.
Home Details
Home Type
Year Built
Accessible Home Design
Bedrooms and Bathrooms
Home Design
Home Security
Interior Spaces
Kitchen
Laundry
Listing and Financial Details
Parking
Utilities
Views
Community Details
Amenities
Overview
Pet Policy
Recreation
Security

The Residences at CityCenter
Discover The Residences at CityCenter - a condo community offering many amenities, a great location, and a variety of available units tailored to your lifestyle. Explore your next home today!
Learn more about The Residences at CityCenterContact
- Listed by Matthew C Cummings | McWilliams/Ballard, Inc.
- Phone Number
- Contact
-
Source
 Bright MLS, Inc.
Bright MLS, Inc.
- Dishwasher
With small and curvy historic buildings flanked by soaring, modern skyscrapers, Mount Vernon Triangle provides an intriguing mix of old and new. This trendy neighborhood sits in the "triangle" formed by New York Avenue to the north, Massachusetts Avenue to the south, and the small, one-block section of 7th Street at the triangle's point. The Carnegie Library sits just outside the neighborhood on the west side.
The apartments in Mount Vernon Triangle reflect the neighborhood itself -- a fantastic blend of historic and modern. Choose from lofts, soaring apartment towers, or traditional brick buildings. No matter where you choose, rest assured that you won't need a car -- Mount Vernon Triangle is one of DC's most walkable neighborhoods with easy access to the Metro. And with a wide variety of shops, restaurants, and entertainment venues just outside your door, life in Mt. Vernon Triangle is sure to be an adventure.
Learn more about living in Mount Vernon Triangle| Colleges & Universities | Distance | ||
|---|---|---|---|
| Colleges & Universities | Distance | ||
| Walk: | 14 min | 0.7 mi | |
| Walk: | 19 min | 1.0 mi | |
| Walk: | 19 min | 1.0 mi | |
| Drive: | 3 min | 1.5 mi |
Transportation options available in Washington include Shaw-Howard U, located 0.2 mile from 920 I St NW Unit 509. 920 I St NW Unit 509 is near Ronald Reagan Washington Ntl, located 6.1 miles or 11 minutes away, and Washington Dulles International, located 28.8 miles or 45 minutes away.
| Transit / Subway | Distance | ||
|---|---|---|---|
| Transit / Subway | Distance | ||
|
|
Walk: | 4 min | 0.2 mi |
|
|
Walk: | 7 min | 0.4 mi |
|
|
Walk: | 13 min | 0.7 mi |
|
|
Drive: | 3 min | 1.6 mi |
|
|
Drive: | 4 min | 2.0 mi |
| Commuter Rail | Distance | ||
|---|---|---|---|
| Commuter Rail | Distance | ||
|
|
Drive: | 4 min | 2.0 mi |
|
|
Drive: | 4 min | 2.1 mi |
|
|
Drive: | 4 min | 2.1 mi |
|
|
Drive: | 5 min | 2.2 mi |
|
|
Drive: | 8 min | 4.7 mi |
| Airports | Distance | ||
|---|---|---|---|
| Airports | Distance | ||
|
Ronald Reagan Washington Ntl
|
Drive: | 11 min | 6.1 mi |
|
Washington Dulles International
|
Drive: | 45 min | 28.8 mi |
Time and distance from 920 I St NW Unit 509.
| Shopping Centers | Distance | ||
|---|---|---|---|
| Shopping Centers | Distance | ||
| Drive: | 2 min | 1.1 mi | |
| Drive: | 4 min | 1.5 mi | |
| Drive: | 5 min | 1.7 mi |
| Parks and Recreation | Distance | ||
|---|---|---|---|
| Parks and Recreation | Distance | ||
|
Carter G. Woodson Home National Historic Site
|
Walk: | 4 min | 0.2 mi |
|
Mary McLeod Bethune Council House NHS
|
Walk: | 11 min | 0.6 mi |
|
Meridian Hill Park
|
Drive: | 4 min | 1.3 mi |
|
Marian Koshland Science Museum
|
Drive: | 2 min | 1.3 mi |
|
National Geographic Museum
|
Drive: | 3 min | 1.4 mi |
| Hospitals | Distance | ||
|---|---|---|---|
| Hospitals | Distance | ||
| Walk: | 9 min | 0.5 mi | |
| Drive: | 4 min | 1.6 mi | |
| Drive: | 5 min | 2.4 mi |
| Military Bases | Distance | ||
|---|---|---|---|
| Military Bases | Distance | ||
| Drive: | 6 min | 2.6 mi | |
| Drive: | 10 min | 4.2 mi |
You May Also Like
Similar Rentals Nearby
What Are Walk Score®, Transit Score®, and Bike Score® Ratings?
Walk Score® measures the walkability of any address. Transit Score® measures access to public transit. Bike Score® measures the bikeability of any address.
What is a Sound Score Rating?
A Sound Score Rating aggregates noise caused by vehicle traffic, airplane traffic and local sources
