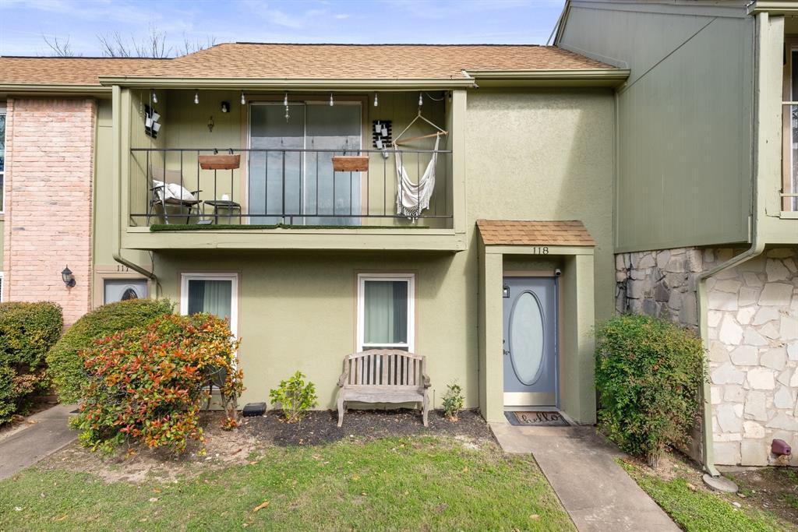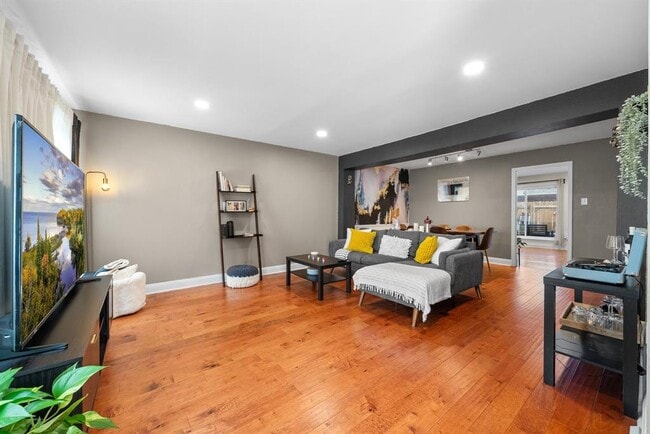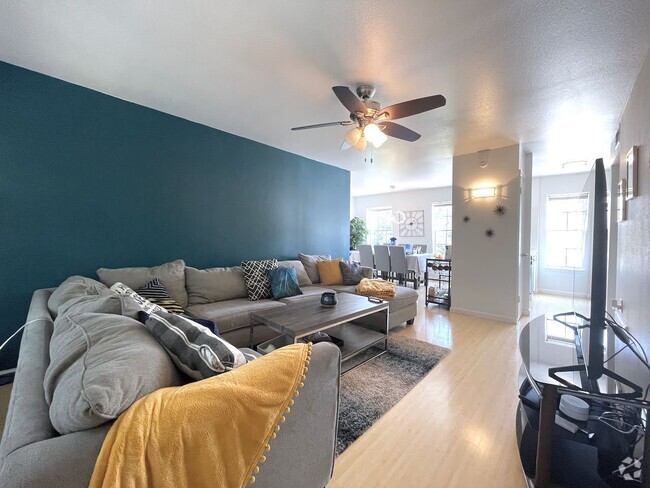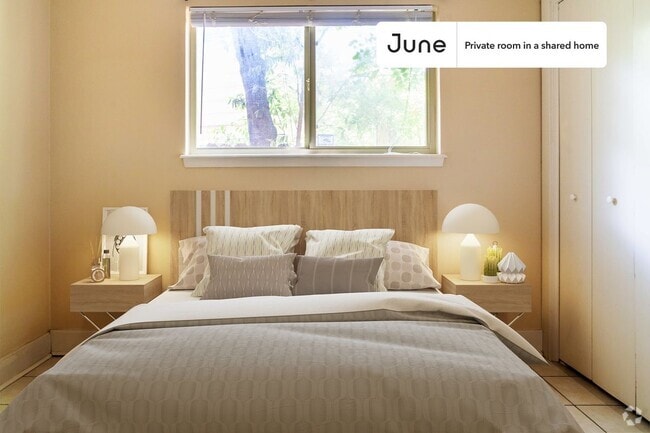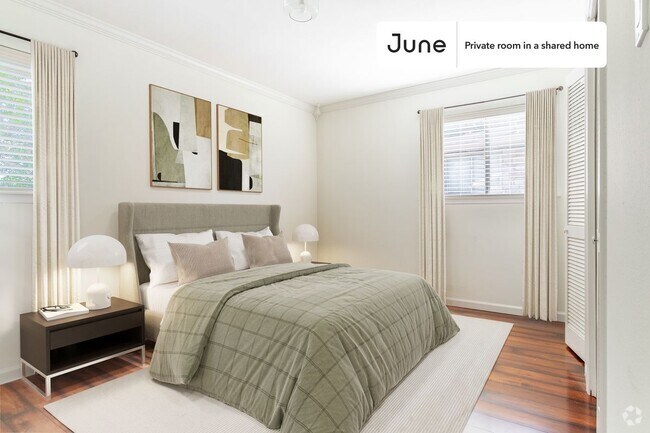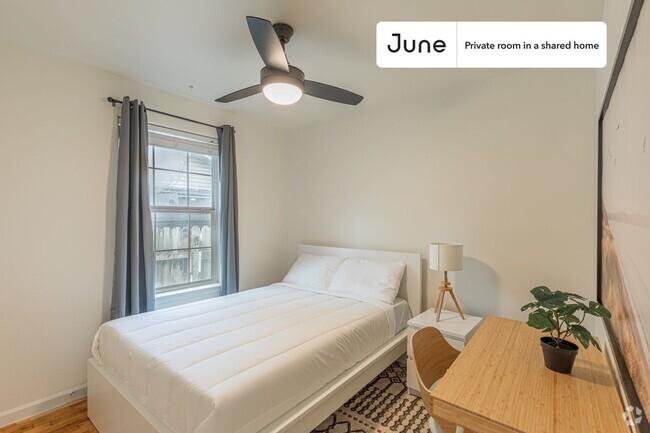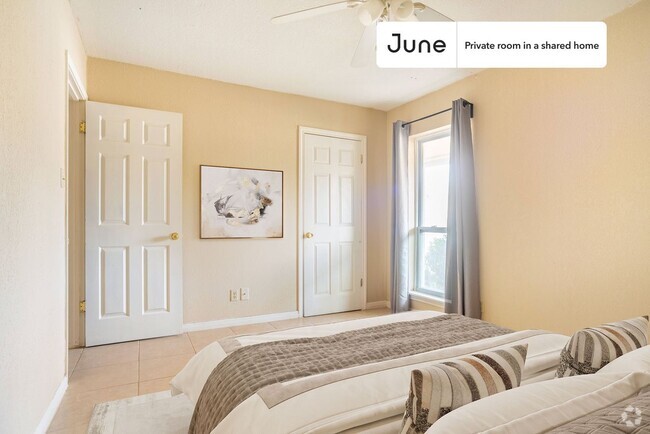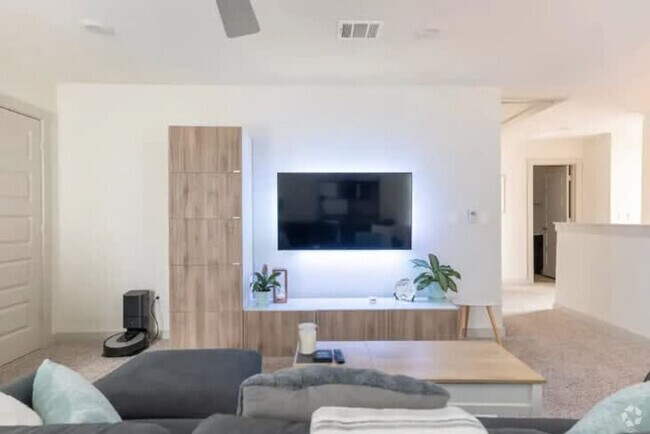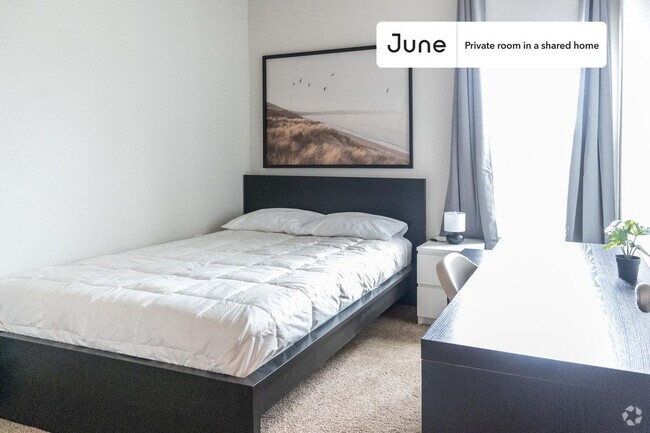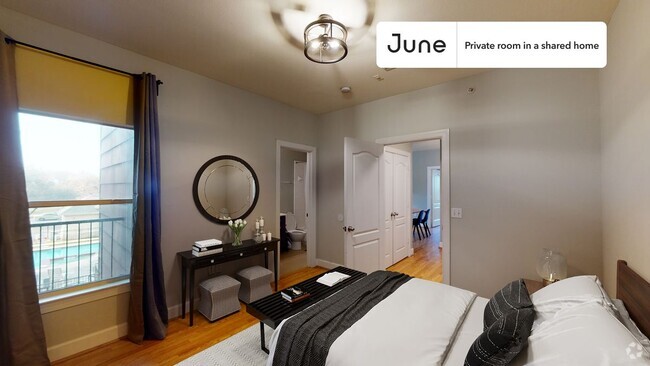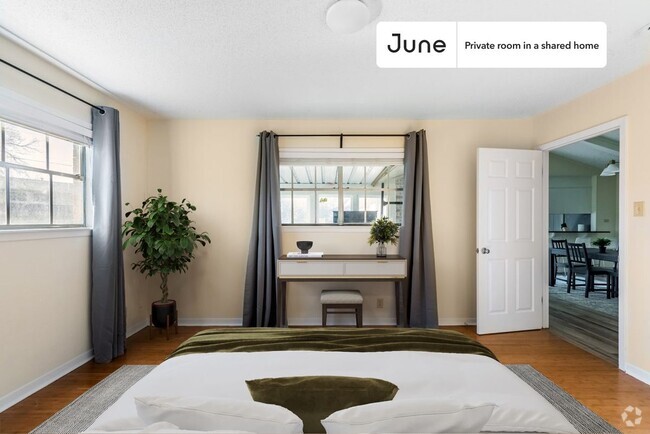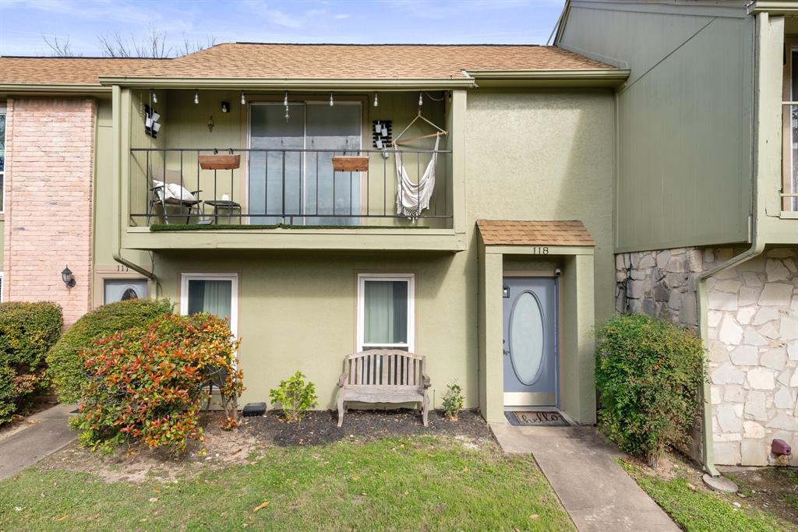9009 N Plaza Unit 118
Austin, TX 78753
-
Bedrooms
3
-
Bathrooms
3
-
Square Feet
1,872 sq ft
-
Available
Available Sep 1
Highlights
- Clubhouse
- Pool View
- Quartz Countertops
- Community Pool
- Tennis Courts
- Balcony

About This Home
Stylish 3-Bedroom Condo with Modern Charm: Tucked in a quiet community, this 3 bed, 2.5 bath condo blends modern style with cozy touches. Unique brick and gold accent walls add character from the moment you walk in, leading to open-concept living and dining areas with sleek fixtures and recessed lighting. The den offers a flexible space for a home office or family room, while the kitchen and breakfast area open to a private back porch—perfect for coffee, outdoor dining, or unwinding. Upstairs, the primary suite includes an en-suite bath and a peaceful retreat feel. With thoughtful design, inviting spaces, and a great flow for both everyday living and entertaining, this condo is a must-see. This property offers a covered carport with 2 designated spaces for vehicle protection, storage space & well-maintained grounds that exude charm & tranquility. Residents enjoy access to amenities: a community pool, pool house and tennis courts, blending relaxation & recreation. Centrally located, you are within 15 min of downtown Austin, 13 min from the Domain, 5 miles from UT & 7 miles from Zilker Park. Your Home Awaits! New Roof installed July 2025. Property is also for Sale, MLS: 8163265.
9009 N Plaza is a condo located in Travis County and the 78753 ZIP Code.
Home Details
Home Type
Year Built
Bedrooms and Bathrooms
Flooring
Home Design
Interior Spaces
Kitchen
Laundry
Listing and Financial Details
Lot Details
Outdoor Features
Parking
Schools
Utilities
Views
Community Details
Amenities
Overview
Pet Policy
Recreation
Fees and Policies
The fees below are based on community-supplied data and may exclude additional fees and utilities.
- Dogs Allowed
-
Fees not specified
- Cats Allowed
-
Fees not specified
Contact
- Listed by Diana Bruttell | Real Broker, LLC
- Phone Number
- Contact
-
Source
 Austin Board of REALTORS®
Austin Board of REALTORS®
- Dishwasher
- Disposal
- Refrigerator
- Tile Floors
- Balcony
Heritage Hills is an affordable neighborhood in Austin, encompassed by modest apartments and local shops. The community is also referred to as Woodbridge and is just 20 minutes away from Downtown Austin.
The area has a variety of schools that service this diverse community, and it also has a number of distribution centers as well as small businesses. Heritage Hills in Austin is bordered by U.S. Highway 183 and Interstate 35, making travel a breeze for area residents.
Although it has a very urban feel to it, Heritage Hills is extremely accommodating for families. Garcia District Park is located on the north side of the neighborhood, featuring amenities such as walking trails, sports facilities, and a garden.
Learn more about living in Heritage Hills| Colleges & Universities | Distance | ||
|---|---|---|---|
| Colleges & Universities | Distance | ||
| Drive: | 10 min | 5.2 mi | |
| Drive: | 11 min | 6.6 mi | |
| Drive: | 13 min | 8.0 mi | |
| Drive: | 14 min | 8.1 mi |
Transportation options available in Austin include Crestview Station, located 3.4 miles from 9009 N Plaza Unit 118. 9009 N Plaza Unit 118 is near Austin-Bergstrom International, located 17.3 miles or 29 minutes away.
| Transit / Subway | Distance | ||
|---|---|---|---|
| Transit / Subway | Distance | ||
| Drive: | 7 min | 3.4 mi | |
| Drive: | 7 min | 3.5 mi | |
| Drive: | 9 min | 4.0 mi | |
| Drive: | 9 min | 4.9 mi | |
| Drive: | 12 min | 7.0 mi |
| Commuter Rail | Distance | ||
|---|---|---|---|
| Commuter Rail | Distance | ||
|
|
Drive: | 15 min | 9.3 mi |
|
|
Drive: | 39 min | 29.1 mi |
| Airports | Distance | ||
|---|---|---|---|
| Airports | Distance | ||
|
Austin-Bergstrom International
|
Drive: | 29 min | 17.3 mi |
Time and distance from 9009 N Plaza Unit 118.
| Shopping Centers | Distance | ||
|---|---|---|---|
| Shopping Centers | Distance | ||
| Walk: | 8 min | 0.4 mi | |
| Walk: | 8 min | 0.4 mi | |
| Walk: | 16 min | 0.8 mi |
| Parks and Recreation | Distance | ||
|---|---|---|---|
| Parks and Recreation | Distance | ||
|
Jourdan-Bachman Pioneer Farms
|
Drive: | 8 min | 3.9 mi |
|
Walnut Creek Park
|
Drive: | 7 min | 4.2 mi |
|
Copperfield Nature Trail and Park
|
Drive: | 8 min | 4.6 mi |
|
Beverly S. Sheffield Northwest District Park
|
Drive: | 12 min | 5.1 mi |
|
Elisabet Ney Museum
|
Drive: | 10 min | 5.8 mi |
| Hospitals | Distance | ||
|---|---|---|---|
| Hospitals | Distance | ||
| Drive: | 4 min | 1.8 mi | |
| Drive: | 9 min | 5.1 mi | |
| Drive: | 11 min | 6.2 mi |
| Military Bases | Distance | ||
|---|---|---|---|
| Military Bases | Distance | ||
| Drive: | 82 min | 67.2 mi | |
| Drive: | 89 min | 73.4 mi |
You May Also Like
Similar Rentals Nearby
What Are Walk Score®, Transit Score®, and Bike Score® Ratings?
Walk Score® measures the walkability of any address. Transit Score® measures access to public transit. Bike Score® measures the bikeability of any address.
What is a Sound Score Rating?
A Sound Score Rating aggregates noise caused by vehicle traffic, airplane traffic and local sources
