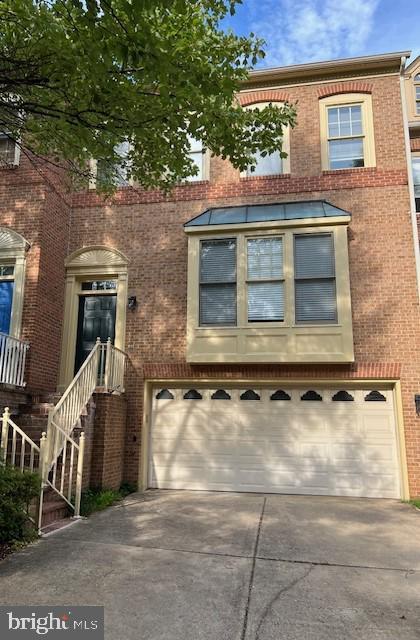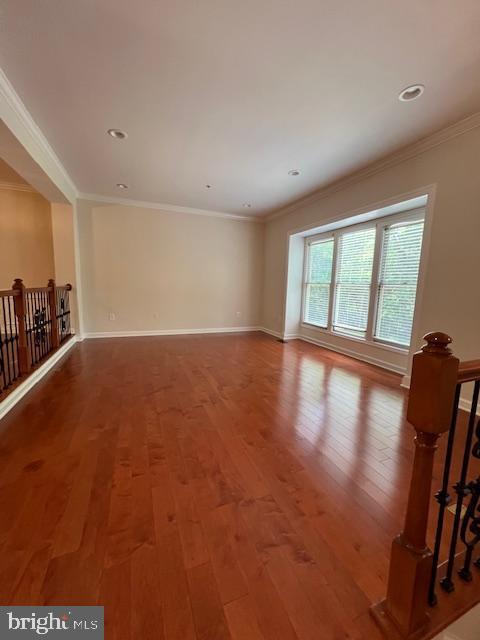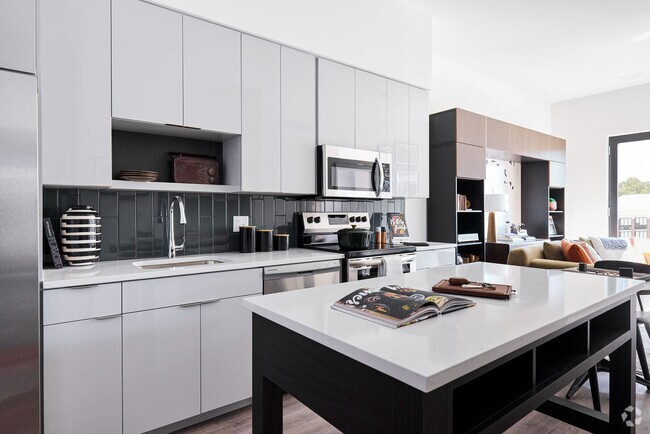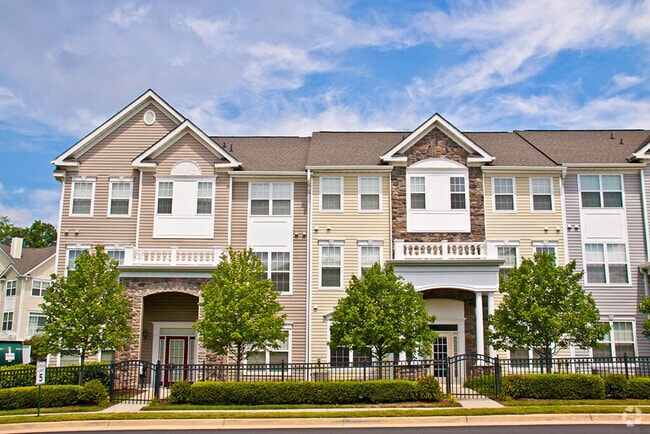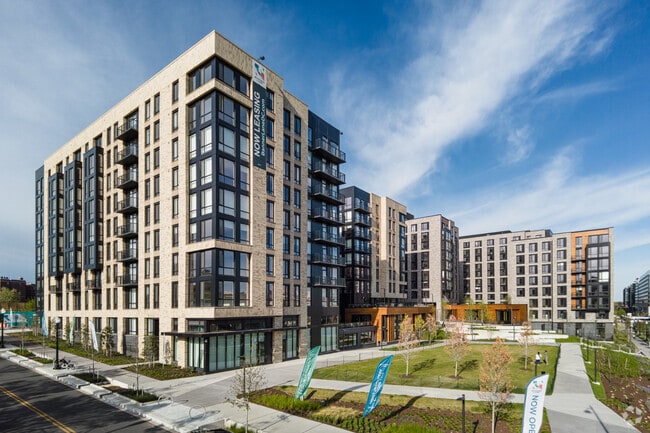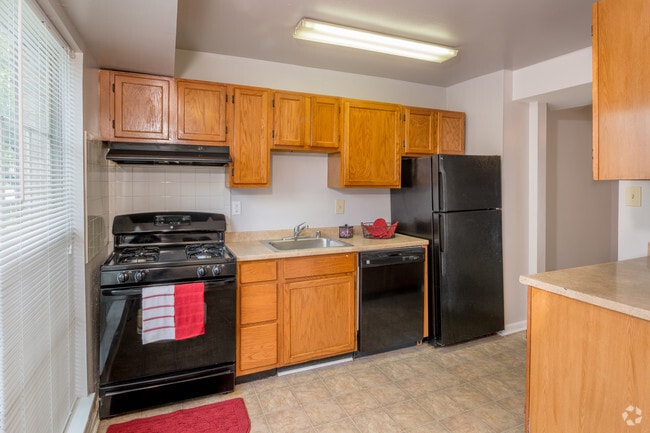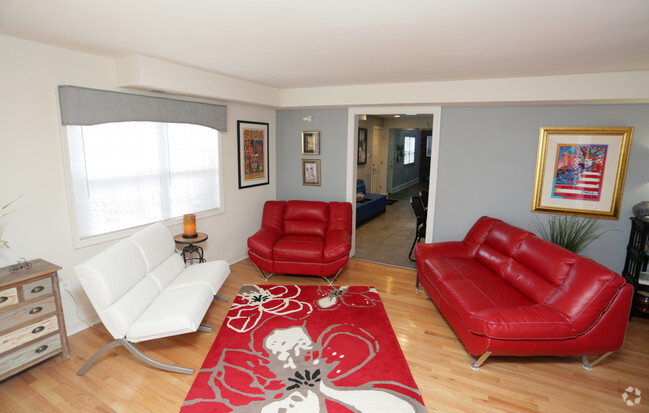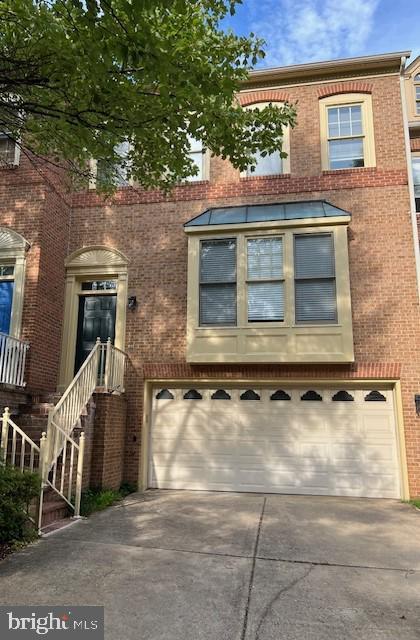9 Sterling Ct
Rockville, MD 20850
-
Bedrooms
3
-
Bathrooms
3
-
Square Feet
2,694 sq ft
-
Available
Available Now
Highlights
- Eat-In Gourmet Kitchen
- Open Floorplan
- Deck
- Solid Hardwood Flooring
- Hydromassage or Jetted Bathtub
- Upgraded Countertops

About This Home
Exceptional, Spacious and Beautifully maintained 3-bedroom, 2 full and 2 half bath townhome with a 2-car garage, ideally situated just blocks from Downtown Crown in the desirable Decoverly subdivision. Main level boasts​ large living room, formal dining room, high ceilings,​ recessed lighting, hardwood floors, elegant moldings, and a bright eat-in kitchen with granite countertops, ​backsplash, stainless steel appliances,​ half bath, laundry area with side-by-side washer/dryer and access to a large deck​ overlooking the backyard. Upstairs, the luxurious primary suite boasts cathedral ceilings, en suite bathroom with a dual vanity, soaking/jacuzzi tub, and separate shower. ​A spacious loft with another walk-in closet provides the perfect flex space for a home office​ or fitness area​. Two additional bedrooms and a full bath complete this floor. The finished lower level offers a versatile family or recreation room with a gas fireplace, built-in wet bar, half bath, and access to a utility room. A door lead to a covered brick patio and private backyard oasis—ideal for relaxing or entertaining. Direct access to the 2-car garage completes this level. Unbeatable Location: Enjoy proximity to Crown Farm and Rio Lakefront, with premier dining, shopping, parks, and entertainment just minutes away. Commuters will appreciate easy access to I-270 and the Shady Grove Metro.​ Comfort, space, and convenience all in one beautiful home!
9 Sterling Ct is a townhome located in Montgomery County and the 20850 ZIP Code. This area is served by the Montgomery County Public Schools attendance zone.
Home Details
Home Type
Year Built
Bedrooms and Bathrooms
Finished Basement
Flooring
Home Design
Interior Spaces
Kitchen
Laundry
Listing and Financial Details
Lot Details
Outdoor Features
Parking
Utilities
Community Details
Amenities
Overview
Pet Policy
Recreation
Contact
- Listed by Maryam Hedayati | Long & Foster Real Estate, Inc.
- Phone Number
- Contact
-
Source
 Bright MLS, Inc.
Bright MLS, Inc.
- Fireplace
- Dishwasher
- Basement
Positioned roughly 20 miles north of Washington D.C., Rockville is a charming suburb with a friendly community atmosphere just a stone’s throw from one of America’s most exciting cities. Parents will appreciate the abundance of excellent schools, and residents of all types will appreciate the seemingly endless amenities scattered around the landscape.
The Rockville Town Center serves as the city’s downtown district, a modern mixed-use development with classic style that houses specialty shopping, dining, and apartments in a walkable layout. All along Rockville Pike sits a plethora of restaurants and shopping centers. The city has gone to great lengths to make the community bicycle-friendly, and an extensive network of bike lanes and trails give cyclists a tremendous degree of safe access throughout Rockville.
Numerous local golf courses and the sprawling Rock Creek Regional Park provide folks with ample opportunities to spend quality time in the peace and quiet of the great outdoors.
Learn more about living in Rockville| Colleges & Universities | Distance | ||
|---|---|---|---|
| Colleges & Universities | Distance | ||
| Drive: | 4 min | 1.9 mi | |
| Drive: | 9 min | 4.2 mi | |
| Drive: | 13 min | 8.1 mi | |
| Drive: | 42 min | 27.3 mi |
 The GreatSchools Rating helps parents compare schools within a state based on a variety of school quality indicators and provides a helpful picture of how effectively each school serves all of its students. Ratings are on a scale of 1 (below average) to 10 (above average) and can include test scores, college readiness, academic progress, advanced courses, equity, discipline and attendance data. We also advise parents to visit schools, consider other information on school performance and programs, and consider family needs as part of the school selection process.
The GreatSchools Rating helps parents compare schools within a state based on a variety of school quality indicators and provides a helpful picture of how effectively each school serves all of its students. Ratings are on a scale of 1 (below average) to 10 (above average) and can include test scores, college readiness, academic progress, advanced courses, equity, discipline and attendance data. We also advise parents to visit schools, consider other information on school performance and programs, and consider family needs as part of the school selection process.
View GreatSchools Rating Methodology
Data provided by GreatSchools.org © 2025. All rights reserved.
Transportation options available in Rockville include Shady Grove, located 3.9 miles from 9 Sterling Ct. 9 Sterling Ct is near Ronald Reagan Washington Ntl, located 23.6 miles or 42 minutes away, and Washington Dulles International, located 29.9 miles or 48 minutes away.
| Transit / Subway | Distance | ||
|---|---|---|---|
| Transit / Subway | Distance | ||
|
|
Drive: | 9 min | 3.9 mi |
|
|
Drive: | 11 min | 4.5 mi |
|
|
Drive: | 15 min | 6.4 mi |
|
|
Drive: | 15 min | 8.0 mi |
|
|
Drive: | 17 min | 9.4 mi |
| Commuter Rail | Distance | ||
|---|---|---|---|
| Commuter Rail | Distance | ||
|
|
Drive: | 8 min | 3.9 mi |
| Drive: | 8 min | 4.3 mi | |
| Drive: | 8 min | 4.3 mi | |
|
|
Drive: | 8 min | 4.3 mi |
|
|
Drive: | 11 min | 5.1 mi |
| Airports | Distance | ||
|---|---|---|---|
| Airports | Distance | ||
|
Ronald Reagan Washington Ntl
|
Drive: | 42 min | 23.6 mi |
|
Washington Dulles International
|
Drive: | 48 min | 29.9 mi |
Time and distance from 9 Sterling Ct.
| Shopping Centers | Distance | ||
|---|---|---|---|
| Shopping Centers | Distance | ||
| Walk: | 12 min | 0.7 mi | |
| Drive: | 3 min | 1.2 mi | |
| Drive: | 3 min | 1.2 mi |
| Parks and Recreation | Distance | ||
|---|---|---|---|
| Parks and Recreation | Distance | ||
|
Seneca Creek State Park
|
Drive: | 11 min | 5.4 mi |
|
Croydon Creek Nature Center
|
Drive: | 15 min | 5.9 mi |
|
Agricultural History Farm Park
|
Drive: | 16 min | 7.6 mi |
|
Hunters Woods Park
|
Drive: | 15 min | 7.7 mi |
|
Meadowside Nature Center
|
Drive: | 18 min | 9.2 mi |
| Hospitals | Distance | ||
|---|---|---|---|
| Hospitals | Distance | ||
| Drive: | 3 min | 1.2 mi | |
| Drive: | 11 min | 6.9 mi | |
| Drive: | 18 min | 10.7 mi |
You May Also Like
Similar Rentals Nearby
What Are Walk Score®, Transit Score®, and Bike Score® Ratings?
Walk Score® measures the walkability of any address. Transit Score® measures access to public transit. Bike Score® measures the bikeability of any address.
What is a Sound Score Rating?
A Sound Score Rating aggregates noise caused by vehicle traffic, airplane traffic and local sources
