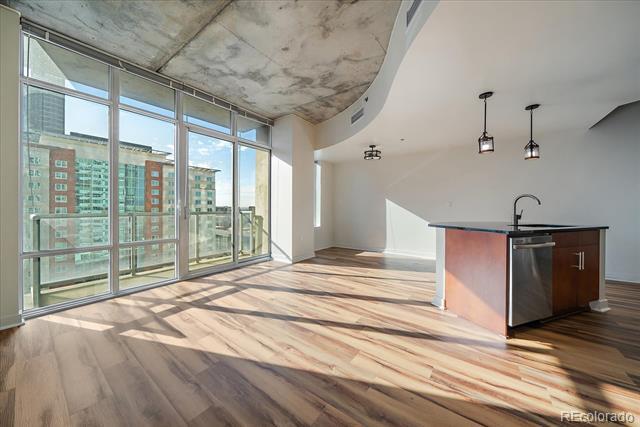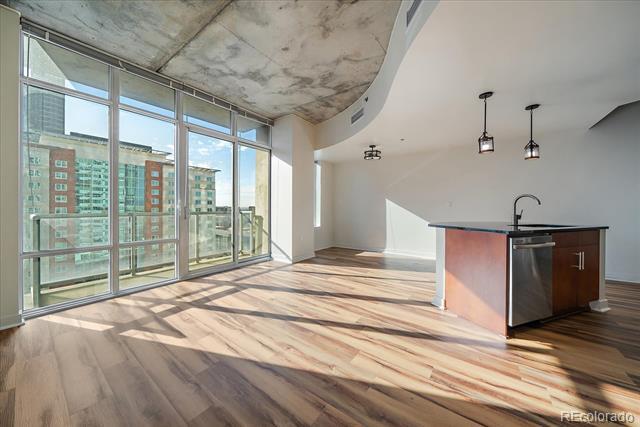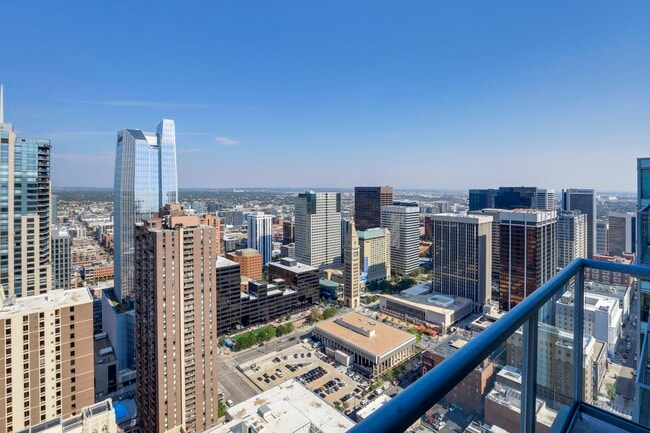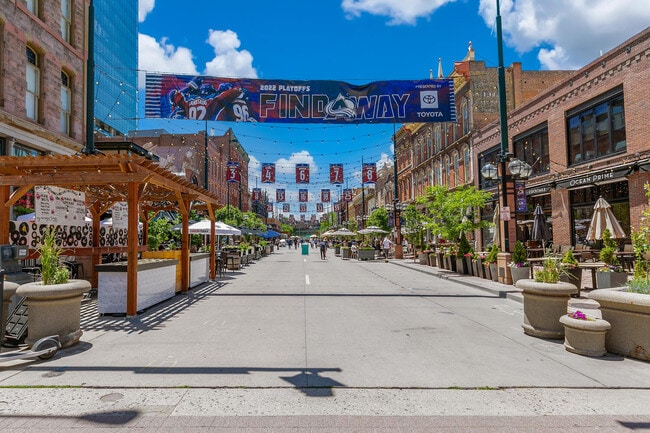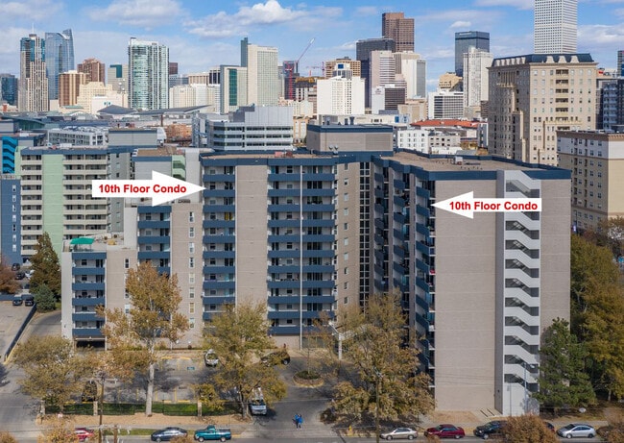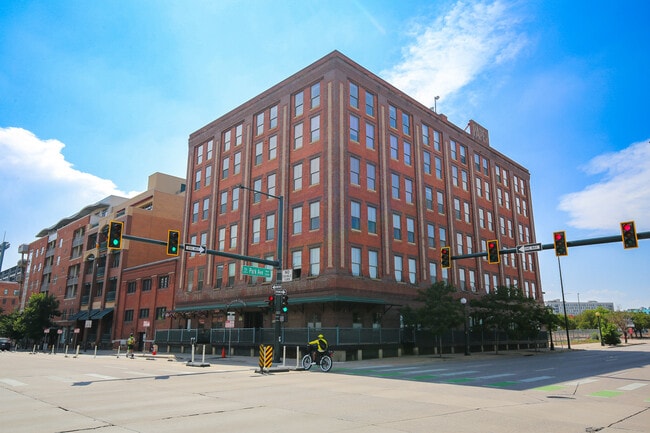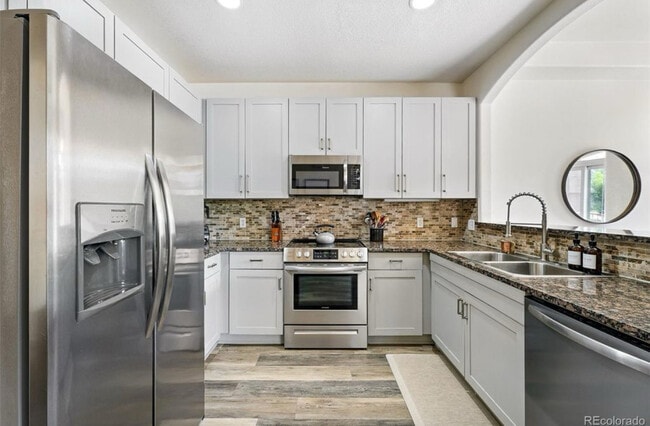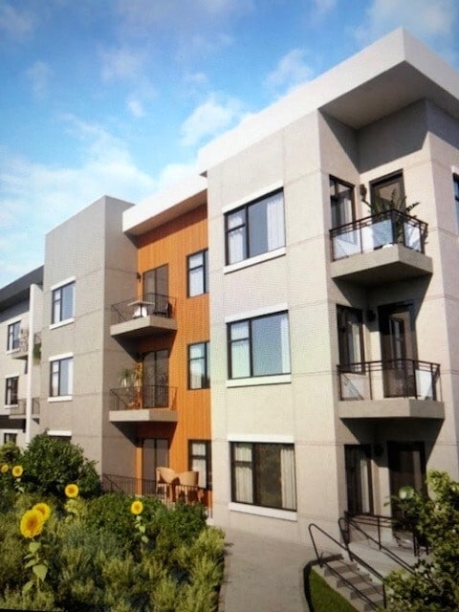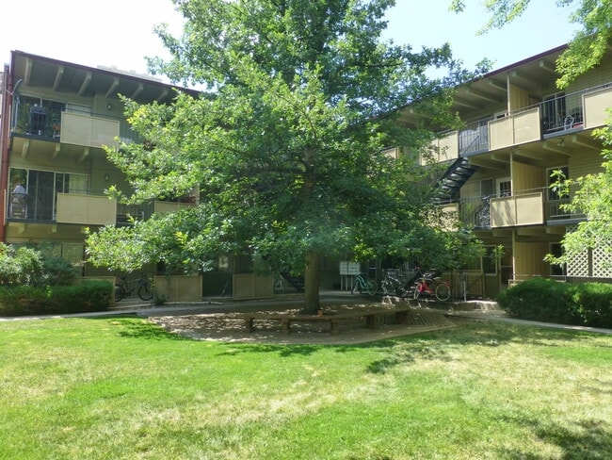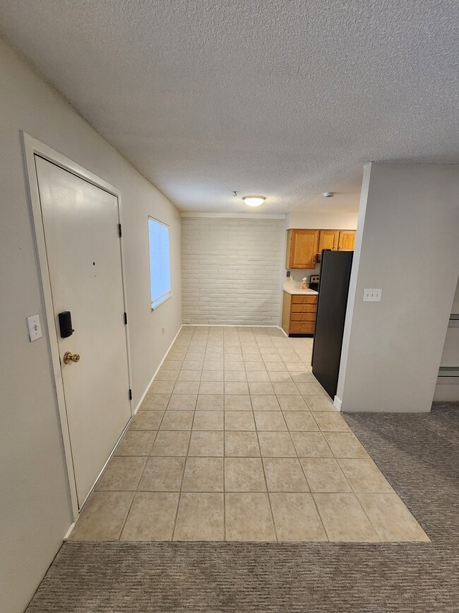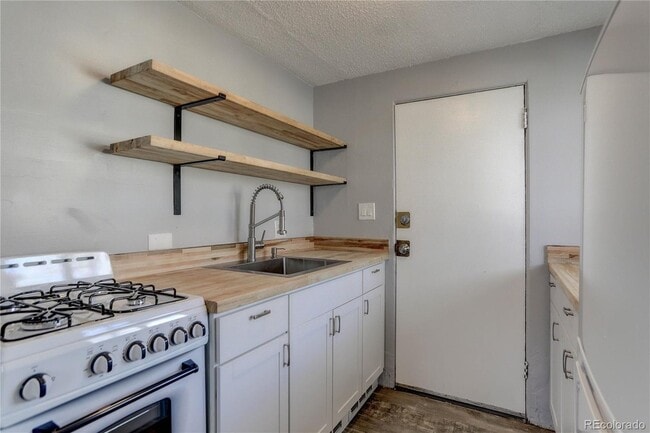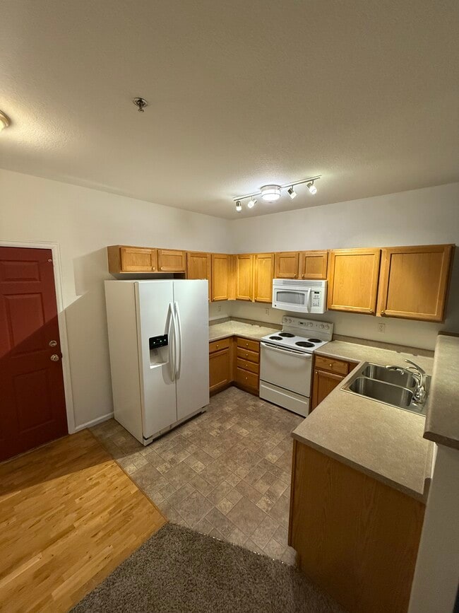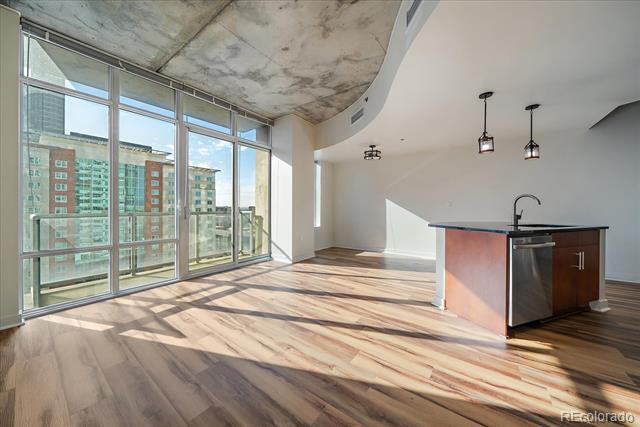891 14th St Unit 1712
Denver, CO 80202
-
Bedrooms
1
-
Bathrooms
1
-
Square Feet
816 sq ft
-
Available
Available Sep 22
Highlights
- Concierge
- Fitness Center
- Primary Bedroom Suite
- City View
- Open Floorplan
- Clubhouse

About This Home
Welcome to urban living at its finest in the heart of downtown Denver! This spacious 1-bedroom, 1-bathroom residence at the iconic Spire Condominiums offers modern finishes, soaring ceilings, and unbeatable city views. The open-concept layout features wide-plank flooring, expansive floor-to-ceiling windows, and a private balcony overlooking the vibrant downtown skyline. The chef’s kitchen is designed with stainless steel appliances, granite countertops, ample cabinetry, and an island perfect for entertaining or casual dining. The bedroom suite includes plush carpet, generous closet space, in-unit laundry, and easy access to the spa-inspired bathroom with a soaking tub and modern tile surround. Your lease includes one reserved parking space in the attached garage, a dedicated storage unit, as well as all utilities ($200 flat-rate for utilities) such as water, electricity, steam, internet, and DirecTV services. As a resident of Spire, you’ll enjoy access to world-class amenities, including two heated pools, hot tubs, fitness center, multimedia lounge, dog park, and a 24-hour concierge. Located just steps from the Denver Center for Performing Arts, Convention Center, Union Station, and light rail, you’ll have dining, shopping, and entertainment at your doorstep. Condominium MLS# 7484813
891 14th St is a condo located in Denver County and the 80202 ZIP Code.
Home Details
Home Type
Year Built
Bedrooms and Bathrooms
Flooring
Home Design
Interior Spaces
Kitchen
Laundry
Listing and Financial Details
Lot Details
Outdoor Features
Parking
Schools
Utilities
Views
Community Details
Amenities
Overview
Pet Policy
Recreation
Security

SPIRE CONDOS
SPIRE CONDOS, designed by RNL Design, is a striking 41-story high-rise completed in 2009. With its glass facade and distinctive staggered balconies, it stands as a prominent feature of Denver's skyline. Located in the vibrant Central Business District, the building offers 500 units, providing a contemporary urban living experience. Its modern architecture and central location make it a sought-after residence for those looking to immerse themselves in the dynamic energy of downtown Denver.
Learn more about SPIRE CONDOSContact
- Listed by Susan Chong | Iconique Real Estate, LLC
- Phone Number
- Contact
-
Source
 REcolorado®
REcolorado®
- Dishwasher
- Disposal
- Hardwood Floors
- Balcony
Denver’s sleek skyline is in direct contrast with the snow-capped, rugged peaks that serve as its backdrop, but somehow this city in the mountains blends seamlessly into the landscape. From the restaurants and shops of LoDo to the college life of the University of Colorado Denver, the Mile-High City delivers fun, culture, and adventure. Find your Denver apartment now and soon you’ll be soaring down a ski slope, hiking the Rocky Mountains, and marveling at the history in Larimer Square.
In 1858, the Pike’s Peak Gold Rush brought prospectors from all over to the Colorado region. Denver City developed as a frontier town – truly part of the “Wild West,” complete with saloons, gunslingers, and gambling. When the Colorado Territory was formed in 1861, Denver City became the capital and dropped the “City” from its name. LoDo (short for Lower Downtown) is the oldest neighborhood in Denver.
Learn more about living in Downtown Denver| Colleges & Universities | Distance | ||
|---|---|---|---|
| Colleges & Universities | Distance | ||
| Walk: | 12 min | 0.7 mi | |
| Drive: | 3 min | 1.1 mi | |
| Drive: | 4 min | 1.3 mi | |
| Drive: | 12 min | 4.4 mi |
Transportation options available in Denver include Theatre District/Convention Center, located 0.1 mile from 891 14th St Unit 1712. 891 14th St Unit 1712 is near Denver International, located 24.1 miles or 35 minutes away.
| Transit / Subway | Distance | ||
|---|---|---|---|
| Transit / Subway | Distance | ||
|
|
Walk: | 2 min | 0.1 mi |
|
|
Walk: | 3 min | 0.2 mi |
|
|
Walk: | 4 min | 0.2 mi |
|
|
Walk: | 7 min | 0.4 mi |
|
|
Walk: | 7 min | 0.4 mi |
| Commuter Rail | Distance | ||
|---|---|---|---|
| Commuter Rail | Distance | ||
|
|
Walk: | 15 min | 0.8 mi |
|
|
Walk: | 16 min | 0.9 mi |
| Drive: | 7 min | 2.6 mi | |
| Drive: | 7 min | 2.6 mi | |
| Drive: | 13 min | 2.9 mi |
| Airports | Distance | ||
|---|---|---|---|
| Airports | Distance | ||
|
Denver International
|
Drive: | 35 min | 24.1 mi |
Time and distance from 891 14th St Unit 1712.
| Shopping Centers | Distance | ||
|---|---|---|---|
| Shopping Centers | Distance | ||
| Walk: | 3 min | 0.2 mi | |
| Walk: | 6 min | 0.3 mi | |
| Walk: | 9 min | 0.5 mi |
| Parks and Recreation | Distance | ||
|---|---|---|---|
| Parks and Recreation | Distance | ||
|
Lower Downtown Historic District (LoDo)
|
Walk: | 9 min | 0.5 mi |
|
Civic Center Park
|
Walk: | 11 min | 0.6 mi |
|
Centennial Gardens
|
Drive: | 3 min | 1.2 mi |
|
History Colorado Center
|
Drive: | 3 min | 1.2 mi |
|
Landry's Downtown Aquarium
|
Drive: | 4 min | 1.6 mi |
| Hospitals | Distance | ||
|---|---|---|---|
| Hospitals | Distance | ||
| Drive: | 4 min | 1.4 mi | |
| Drive: | 4 min | 1.4 mi | |
| Drive: | 5 min | 1.9 mi |
| Military Bases | Distance | ||
|---|---|---|---|
| Military Bases | Distance | ||
| Drive: | 49 min | 21.5 mi | |
| Drive: | 82 min | 66.3 mi | |
| Drive: | 91 min | 76.0 mi |
You May Also Like
Applicant has the right to provide the property manager or owner with a Portable Tenant Screening Report (PTSR) that is not more than 30 days old, as defined in § 38-12-902(2.5), Colorado Revised Statutes; and 2) if Applicant provides the property manager or owner with a PTSR, the property manager or owner is prohibited from: a) charging Applicant a rental application fee; or b) charging Applicant a fee for the property manager or owner to access or use the PTSR.
Similar Rentals Nearby
What Are Walk Score®, Transit Score®, and Bike Score® Ratings?
Walk Score® measures the walkability of any address. Transit Score® measures access to public transit. Bike Score® measures the bikeability of any address.
What is a Sound Score Rating?
A Sound Score Rating aggregates noise caused by vehicle traffic, airplane traffic and local sources
