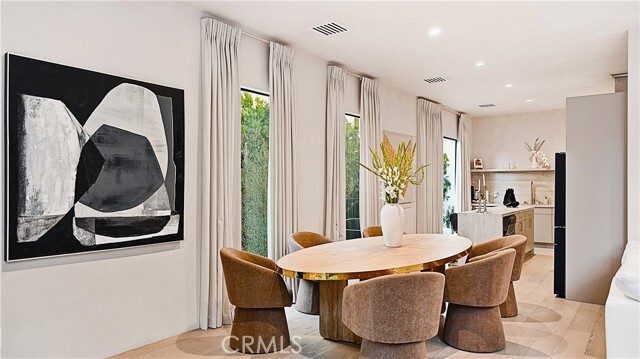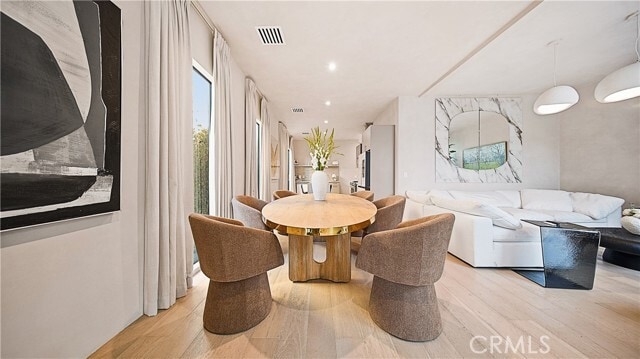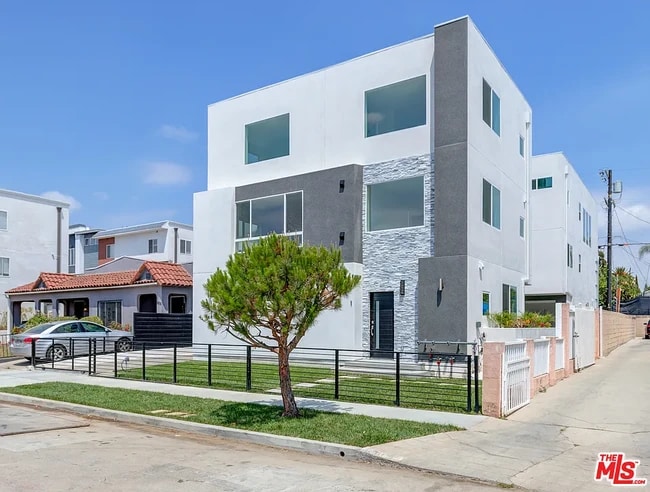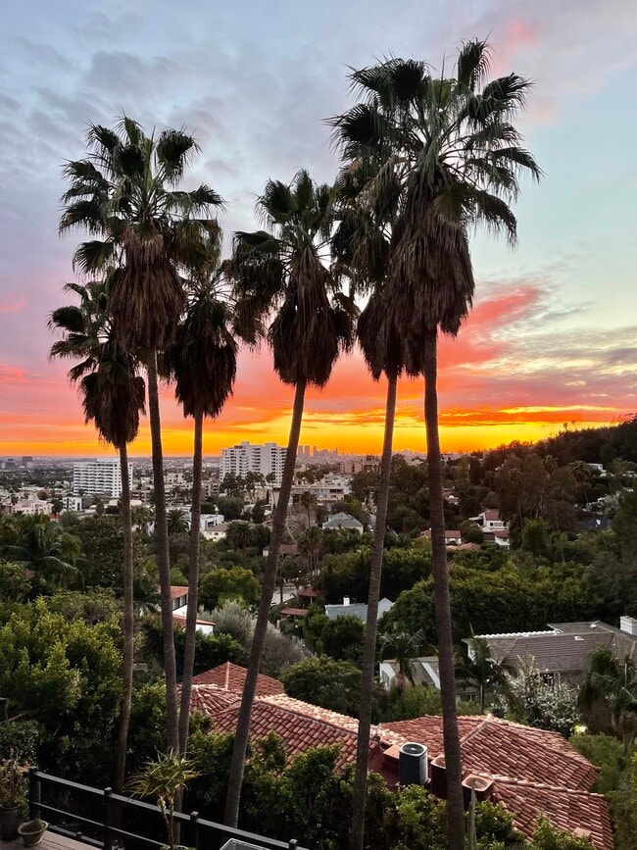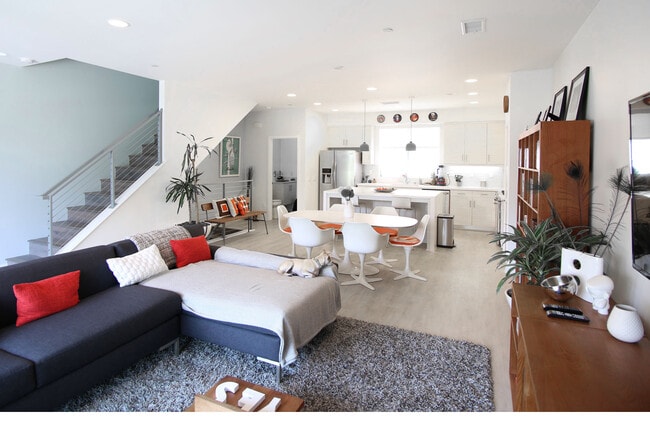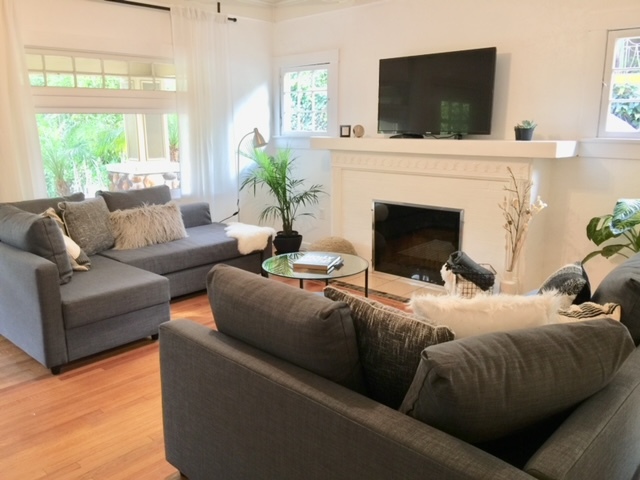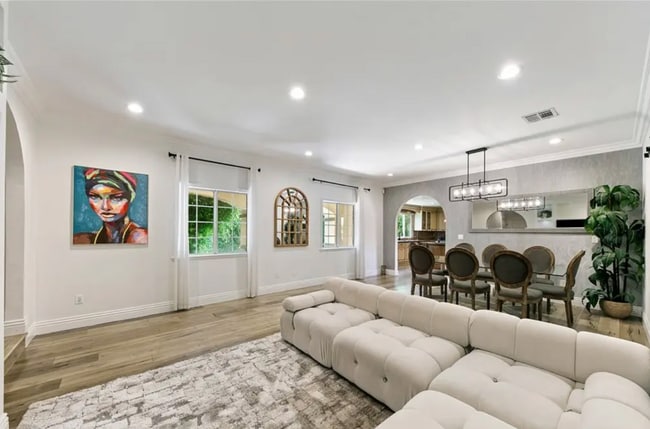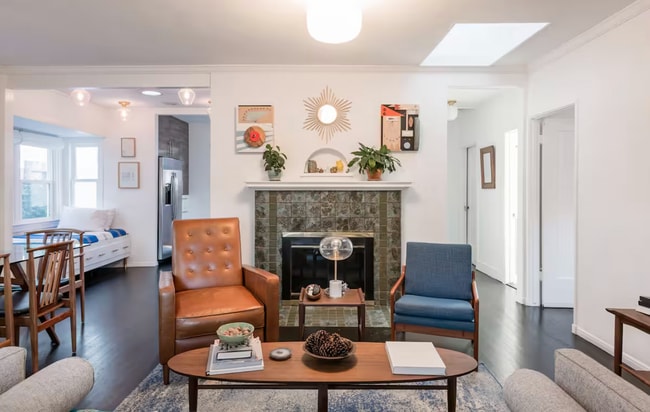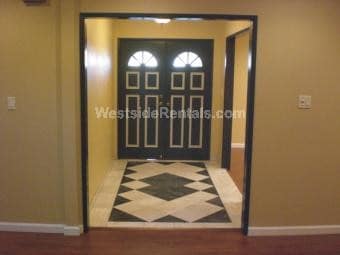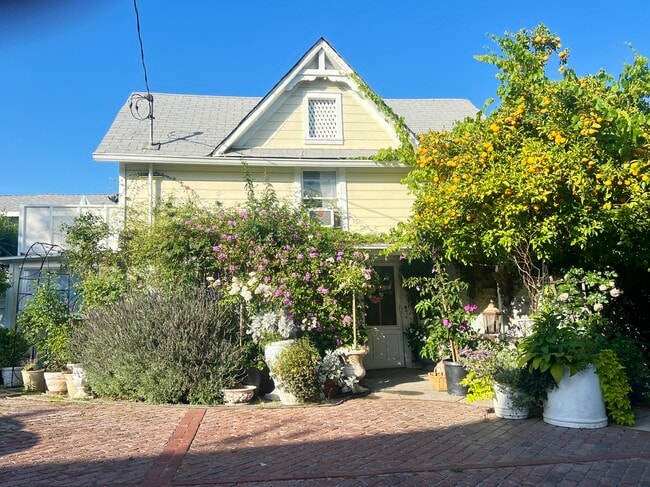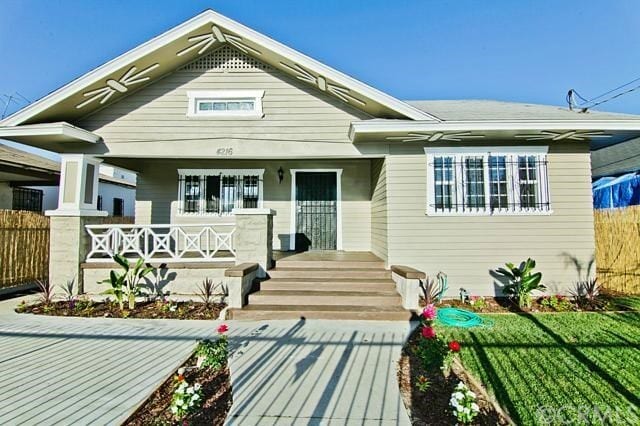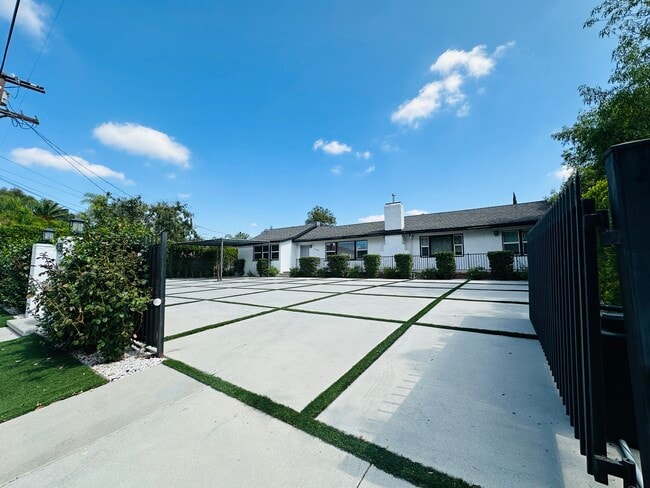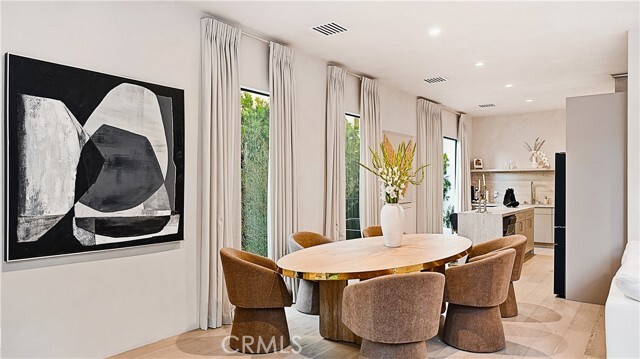8840 Ashcroft Ave
West Hollywood, CA 90048
-
Bedrooms
3
-
Bathrooms
4
-
Square Feet
1,808 sq ft
-
Available
Available Now
Highlights
- Private Dock Site
- Private Pool
- Spa
- Primary Bedroom Suite
- Open Floorplan
- Wood Flooring

About This Home
Welcome to Casa Organica". Located in the heart of West Hollywood West, this rebuilt mid-century-inspired home brings contemporary warmth and clean lines to one of Los Angeles’ most sought-after neighborhoods. The main residence features 2 bedrooms and 3 baths, with open concept living spaces, Venetian plaster walls, white oak floors, and floor-to-ceiling glass with beautiful drapes. The detached ADU offers a full kitchenette and ensuite, ideal for guests, an office, or creative studio. Every detail, from the Miele appliances to the resort-style dipping pool or "Paccuzi" with its outdoor shower was designed to balance elegance, comfort, and functionality. Just moments from Melrose Place, Craig’s, Cecconi’s, Verve Coffee, Cha Cha Matcha, Butchers Daughter and The Nice Guy. Casa Organica captures the essence of elevated walkable urban living. Here, privacy meets proximity. A quiet, tree-lined street in the center of LA’s most dynamic lifestyle hub. Whether you’re hosting poolside evenings, enjoying a quiet morning coffee, or stepping out for dinner and art, this home offers a seamless blend of sophistication, convenience, and soul." MLS# OC25253379
8840 Ashcroft Ave is a house located in Los Angeles County and the 90048 ZIP Code. This area is served by the Los Angeles Unified attendance zone.
Home Details
Home Type
Year Built
Accessible Home Design
Bedrooms and Bathrooms
Home Design
Home Security
Interior Spaces
Kitchen
Laundry
Listing and Financial Details
Lot Details
Outdoor Features
Parking
Pool
Schools
Utilities
Community Details
Overview
Pet Policy
Recreation
Fees and Policies
The fees below are based on community-supplied data and may exclude additional fees and utilities.
- One-Time Basics
- Due at Move-In
- Security Deposit - Refundable$34,000
- Due at Move-In
- Dogs
- Allowed
- Cats
- Allowed
Property Fee Disclaimer: Based on community-supplied data and independent market research. Subject to change without notice. May exclude fees for mandatory or optional services and usage-based utilities.
Details
Utilities Included
-
Trash Removal
-
Sewer
Lease Options
-
12 Months
Property Information
-
Furnished Units Available
Contact
- Listed by Khash Khorramdel Vahed | Engel & Volkers Beverly Hills
- Phone Number
- Contact
-
Source
 California Regional Multiple Listing Service
California Regional Multiple Listing Service
- Air Conditioning
- Heating
- Disposal
- Ice Maker
- Oven
- Range
- Refrigerator
- Freezer
- Breakfast Nook
- Hardwood Floors
- Furnished
- Window Coverings
- Storage Space
- Fenced Lot
- Patio
- Deck
- Dock
- Spa
- Pool
Welcome to West Hollywood, an artistic community nestled between Beverly Hills and Hollywood. This walkable 1.9-square-mile city offers a mix of luxury high-rises and historic apartment buildings, with current rental rates averaging $2,470 for one-bedroom units. The Sunset Strip serves as the entertainment hub, while Robertson Boulevard and Melrose Avenue feature interior design showrooms and fashion boutiques. West Hollywood Park provides a peaceful retreat with its recent renovations, including new recreational facilities and green spaces. The neighborhoods around Fountain and Harper Avenues showcase beautiful Spanish Revival and Art Deco architecture.
West Hollywood's rental market includes modern apartments and restored historic buildings, many featuring pools, fitness centers, and outdoor spaces. Current trends show rental rates have shifted slightly, with a 0.3% decrease for one-bedroom units and a 1.3% decrease for three-bedroom homes over the past year.
Learn more about living in West Hollywood| Colleges & Universities | Distance | ||
|---|---|---|---|
| Colleges & Universities | Distance | ||
| Drive: | 9 min | 4.1 mi | |
| Drive: | 9 min | 4.5 mi | |
| Drive: | 11 min | 4.8 mi | |
| Drive: | 15 min | 6.0 mi |
 The GreatSchools Rating helps parents compare schools within a state based on a variety of school quality indicators and provides a helpful picture of how effectively each school serves all of its students. Ratings are on a scale of 1 (below average) to 10 (above average) and can include test scores, college readiness, academic progress, advanced courses, equity, discipline and attendance data. We also advise parents to visit schools, consider other information on school performance and programs, and consider family needs as part of the school selection process.
The GreatSchools Rating helps parents compare schools within a state based on a variety of school quality indicators and provides a helpful picture of how effectively each school serves all of its students. Ratings are on a scale of 1 (below average) to 10 (above average) and can include test scores, college readiness, academic progress, advanced courses, equity, discipline and attendance data. We also advise parents to visit schools, consider other information on school performance and programs, and consider family needs as part of the school selection process.
View GreatSchools Rating Methodology
Data provided by GreatSchools.org © 2025. All rights reserved.
Transportation options available in West Hollywood include Culver City, located 3.8 miles from 8840 Ashcroft Ave. 8840 Ashcroft Ave is near Los Angeles International, located 11.4 miles or 22 minutes away, and Bob Hope, located 12.5 miles or 24 minutes away.
| Transit / Subway | Distance | ||
|---|---|---|---|
| Transit / Subway | Distance | ||
|
|
Drive: | 9 min | 3.8 mi |
|
|
Drive: | 8 min | 4.0 mi |
|
|
Drive: | 10 min | 4.3 mi |
|
|
Drive: | 9 min | 4.4 mi |
|
|
Drive: | 11 min | 5.0 mi |
| Commuter Rail | Distance | ||
|---|---|---|---|
| Commuter Rail | Distance | ||
|
|
Drive: | 17 min | 9.2 mi |
|
|
Drive: | 20 min | 9.4 mi |
|
|
Drive: | 21 min | 10.4 mi |
|
|
Drive: | 19 min | 10.5 mi |
|
|
Drive: | 23 min | 11.3 mi |
| Airports | Distance | ||
|---|---|---|---|
| Airports | Distance | ||
|
Los Angeles International
|
Drive: | 22 min | 11.4 mi |
|
Bob Hope
|
Drive: | 24 min | 12.5 mi |
Time and distance from 8840 Ashcroft Ave.
| Shopping Centers | Distance | ||
|---|---|---|---|
| Shopping Centers | Distance | ||
| Walk: | 4 min | 0.2 mi | |
| Walk: | 10 min | 0.6 mi | |
| Walk: | 13 min | 0.7 mi |
| Parks and Recreation | Distance | ||
|---|---|---|---|
| Parks and Recreation | Distance | ||
|
Zimmer Children's Museum
|
Drive: | 4 min | 1.7 mi |
|
La Brea Tar Pits
|
Drive: | 5 min | 2.4 mi |
|
Virginia Robinson Gardens
|
Drive: | 7 min | 2.6 mi |
|
Runyon Canyon
|
Drive: | 9 min | 3.6 mi |
|
Franklin Canyon Park
|
Drive: | 15 min | 4.7 mi |
| Hospitals | Distance | ||
|---|---|---|---|
| Hospitals | Distance | ||
| Walk: | 9 min | 0.5 mi | |
| Drive: | 4 min | 2.1 mi | |
| Drive: | 5 min | 2.3 mi |
| Military Bases | Distance | ||
|---|---|---|---|
| Military Bases | Distance | ||
| Drive: | 22 min | 13.1 mi |
You May Also Like
Similar Rentals Nearby
What Are Walk Score®, Transit Score®, and Bike Score® Ratings?
Walk Score® measures the walkability of any address. Transit Score® measures access to public transit. Bike Score® measures the bikeability of any address.
What is a Sound Score Rating?
A Sound Score Rating aggregates noise caused by vehicle traffic, airplane traffic and local sources
