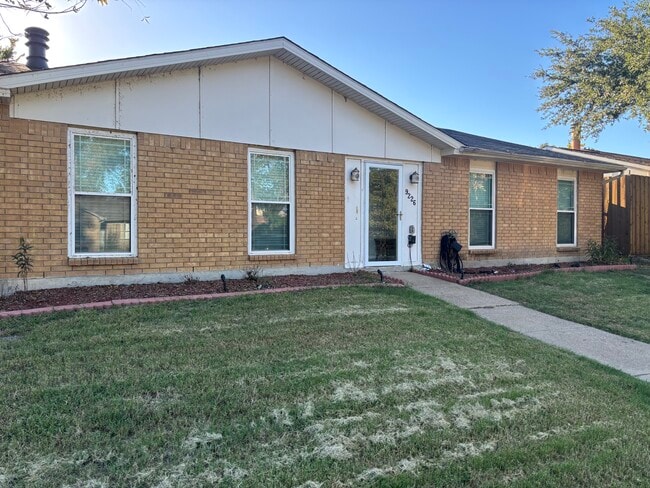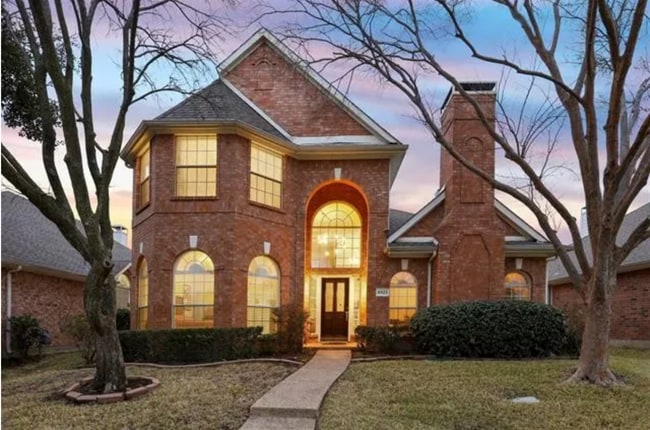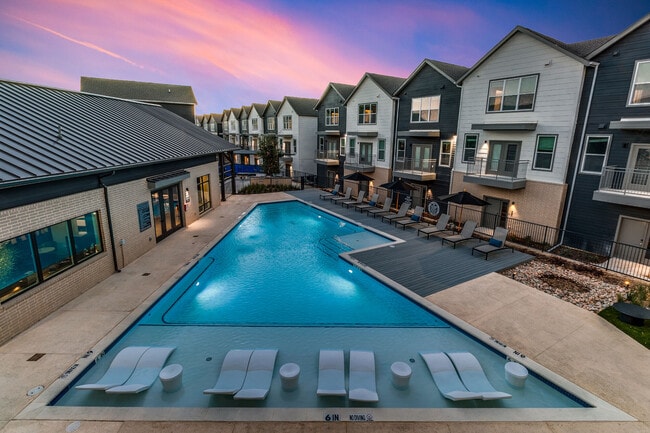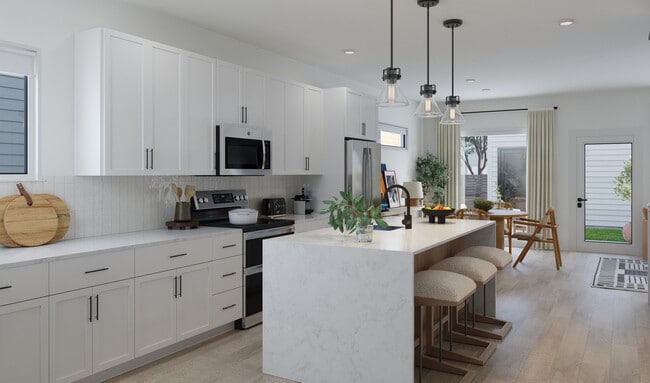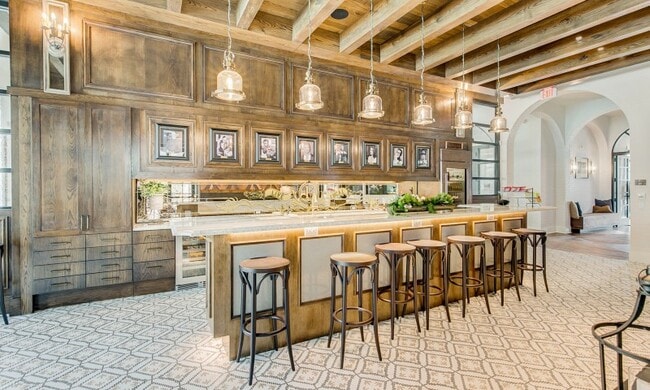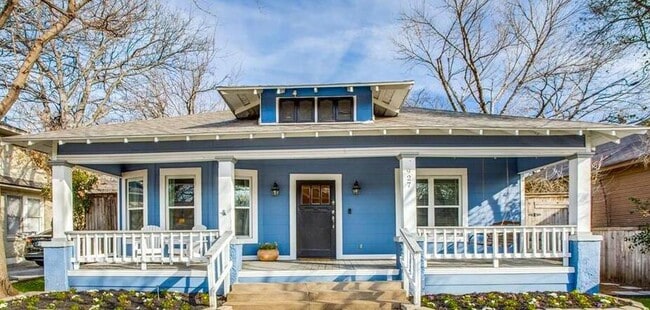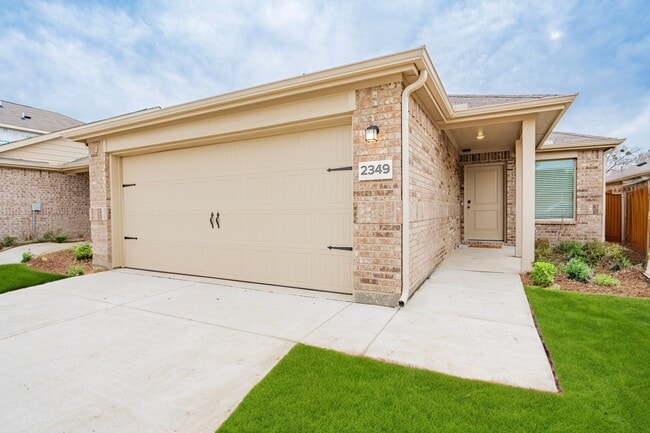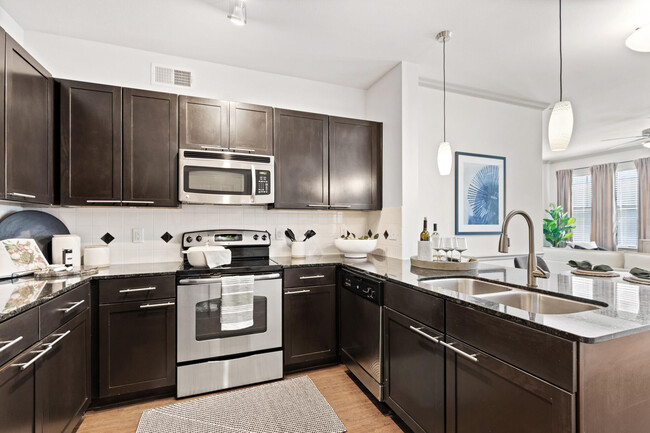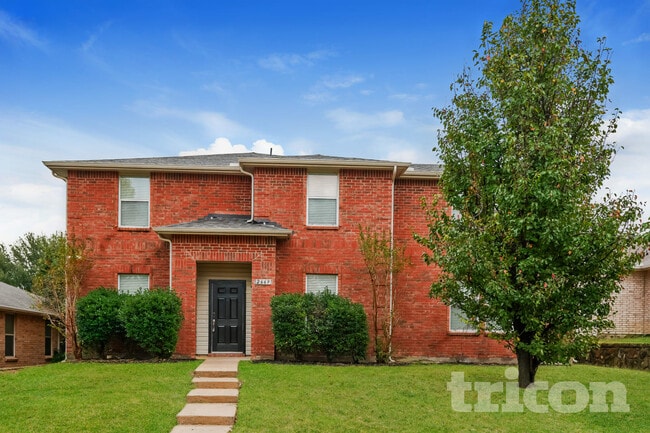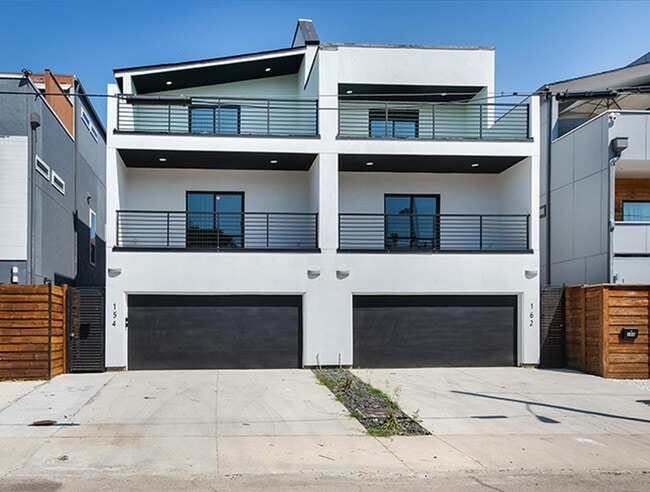8739 Ukiah Dr
Dallas, TX 75227
-
Bedrooms
3
-
Bathrooms
2
-
Square Feet
1,576 sq ft
-
Available
Available Now
Highlights
- Built in 1962 | Newly Remodeled
- Open Floorplan
- Traditional Architecture
- Wood Flooring
- Private Yard
- Covered Patio or Porch

About This Home
Beautifully Updated Single-Family Home in Burton Terrace. Welcome to this well-maintained 3-bedroom, 2-bathroom home located in the established Burton Terrace neighborhood of South Dallas. This spacious residence features an open layout with two living areas, LED lighting, and a wood-burning fireplace. Recently installed luxury vinyl plank flooring flows through the living room, dining room, and all bedrooms, while the kitchen and den feature hardwood flooring — no carpet throughout the home. The kitchen is equipped with a new dishwasher, new microwave, and new disposal, and the refrigerator is included with the lease. Bedrooms are generously sized and offer large walk-in closets. Both bathrooms have been updated with ceramic tile, modern vanities, and refreshed showers. Updated lighting throughout the home adds a clean, contemporary touch. A 2-car garage includes a full-size washer and dryer (both included). Additional upgrades include all new fully operable windows, a recently replaced roof for improved energy efficiency, and new insulated exterior doors throughout the home. Outside, enjoy the landscaped front yard and a fully fenced backyard with a covered patio, perfect for outdoor relaxing or entertaining. Conveniently located just minutes from I-30, Downtown Dallas, Fair Park, and other major highways, this home offers both comfort and accessibility.
8739 Ukiah Dr is a house located in Dallas County and the 75227 ZIP Code. This area is served by the Dallas Independent attendance zone.
Home Details
Home Type
Year Built
Bedrooms and Bathrooms
Eco-Friendly Details
Flooring
Home Design
Home Security
Interior Spaces
Kitchen
Laundry
Listing and Financial Details
Lot Details
Outdoor Features
Parking
Schools
Utilities
Community Details
Overview
Pet Policy
Fees and Policies
The fees below are based on community-supplied data and may exclude additional fees and utilities.
- One-Time Basics
- Due at Application
- Application Fee Per ApplicantCharged per applicant.$85
- Due at Move-In
- Security Deposit - RefundableCharged per unit.$2,000
- Due at Application
Property Fee Disclaimer: Based on community-supplied data and independent market research. Subject to change without notice. May exclude fees for mandatory or optional services and usage-based utilities.
Contact
- Listed by Nicholas McMayon | Compass RE Texas, LLc
- Phone Number
- Contact
-
Source
 North Texas Real Estate Information System, Inc.
North Texas Real Estate Information System, Inc.
- High Speed Internet Access
- Air Conditioning
- Heating
- Ceiling Fans
- Cable Ready
- Fireplace
- Dishwasher
- Disposal
- Microwave
- Oven
- Range
- Refrigerator
- Hardwood Floors
- Tile Floors
- Walk-In Closets
- Fenced Lot
- Yard
Piedmont, also called Piedmont Addition, is situated within the landscape of eastern Dallas’ suburbs. Parkdale and Pleasant Grove, to the north and east respectively, envelop Piedmont in a charming suburban setting that’s perfect for families. Piedmont is just eight miles southeast of Downtown Dallas, so the attractions of the city are never far away, but Piedmont has plenty of convenience of its own. Along Buckner Boulevard, the neighborhood’s informal eastern border, taco spots, pizza joints, fried chicken restaurants, and requisite fast food suppliers provide plenty of choices for cuisine. The Grover C. Keeton Golf Course draws visitors from around the area for its 18 holes of landscaped beauty and entertainment, and fitness and recreational options abound at the Umphress Recreation Center and the area's public parks.
Learn more about living in Piedmont| Colleges & Universities | Distance | ||
|---|---|---|---|
| Colleges & Universities | Distance | ||
| Drive: | 11 min | 4.9 mi | |
| Drive: | 15 min | 8.2 mi | |
| Drive: | 16 min | 9.1 mi | |
| Drive: | 19 min | 10.7 mi |
 The GreatSchools Rating helps parents compare schools within a state based on a variety of school quality indicators and provides a helpful picture of how effectively each school serves all of its students. Ratings are on a scale of 1 (below average) to 10 (above average) and can include test scores, college readiness, academic progress, advanced courses, equity, discipline and attendance data. We also advise parents to visit schools, consider other information on school performance and programs, and consider family needs as part of the school selection process.
The GreatSchools Rating helps parents compare schools within a state based on a variety of school quality indicators and provides a helpful picture of how effectively each school serves all of its students. Ratings are on a scale of 1 (below average) to 10 (above average) and can include test scores, college readiness, academic progress, advanced courses, equity, discipline and attendance data. We also advise parents to visit schools, consider other information on school performance and programs, and consider family needs as part of the school selection process.
View GreatSchools Rating Methodology
Data provided by GreatSchools.org © 2025. All rights reserved.
Transportation options available in Dallas include Buckner Station, located 3.7 miles from 8739 Ukiah Dr. 8739 Ukiah Dr is near Dallas Love Field, located 14.0 miles or 27 minutes away, and Dallas-Fort Worth International, located 29.4 miles or 42 minutes away.
| Transit / Subway | Distance | ||
|---|---|---|---|
| Transit / Subway | Distance | ||
|
|
Drive: | 8 min | 3.7 mi |
|
|
Drive: | 9 min | 4.1 mi |
|
|
Drive: | 8 min | 4.5 mi |
|
|
Drive: | 9 min | 5.1 mi |
|
|
Drive: | 12 min | 6.6 mi |
| Commuter Rail | Distance | ||
|---|---|---|---|
| Commuter Rail | Distance | ||
|
|
Drive: | 18 min | 10.0 mi |
|
|
Drive: | 22 min | 11.9 mi |
|
|
Drive: | 22 min | 11.9 mi |
|
|
Drive: | 32 min | 20.8 mi |
|
|
Drive: | 37 min | 24.5 mi |
| Airports | Distance | ||
|---|---|---|---|
| Airports | Distance | ||
|
Dallas Love Field
|
Drive: | 27 min | 14.0 mi |
|
Dallas-Fort Worth International
|
Drive: | 42 min | 29.4 mi |
Time and distance from 8739 Ukiah Dr.
| Shopping Centers | Distance | ||
|---|---|---|---|
| Shopping Centers | Distance | ||
| Walk: | 13 min | 0.7 mi | |
| Walk: | 18 min | 0.9 mi | |
| Drive: | 4 min | 1.3 mi |
| Parks and Recreation | Distance | ||
|---|---|---|---|
| Parks and Recreation | Distance | ||
|
McCommas Bluff Preserve
|
Drive: | 12 min | 5.3 mi |
|
Trinity River Audubon Center
|
Drive: | 12 min | 6.1 mi |
|
William Blair Jr. Park
|
Drive: | 13 min | 6.1 mi |
|
Texas Discovery Gardens
|
Drive: | 11 min | 6.3 mi |
|
Dallas Arboretum
|
Drive: | 13 min | 6.5 mi |
| Hospitals | Distance | ||
|---|---|---|---|
| Hospitals | Distance | ||
| Drive: | 12 min | 5.7 mi | |
| Drive: | 12 min | 6.5 mi | |
| Drive: | 14 min | 7.0 mi |
| Military Bases | Distance | ||
|---|---|---|---|
| Military Bases | Distance | ||
| Drive: | 34 min | 20.6 mi | |
| Drive: | 66 min | 47.7 mi |
You May Also Like
-
North Oak Cliff home 2 miles from Bishop Arts District
1914 Burlington Blvd
Dallas, TX 75208
$2,640
3 Br 10.6 mi
-
The Residences at Hudson Hollow
4102 Sarno Dr
Forney, TX 75126
$1,795 - $2,375
3-4 Br 15.2 mi
-
Remodeled Plano home with great fenced backyard
2700 Alexander Ct
Plano, TX 75074
$2,525
3 Br 19.0 mi
Similar Rentals Nearby
What Are Walk Score®, Transit Score®, and Bike Score® Ratings?
Walk Score® measures the walkability of any address. Transit Score® measures access to public transit. Bike Score® measures the bikeability of any address.
What is a Sound Score Rating?
A Sound Score Rating aggregates noise caused by vehicle traffic, airplane traffic and local sources








