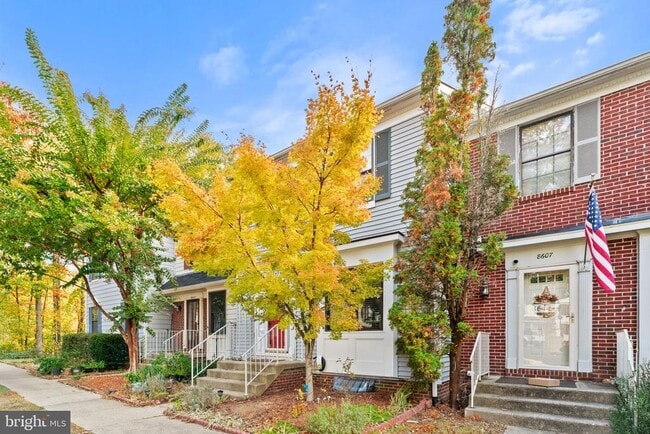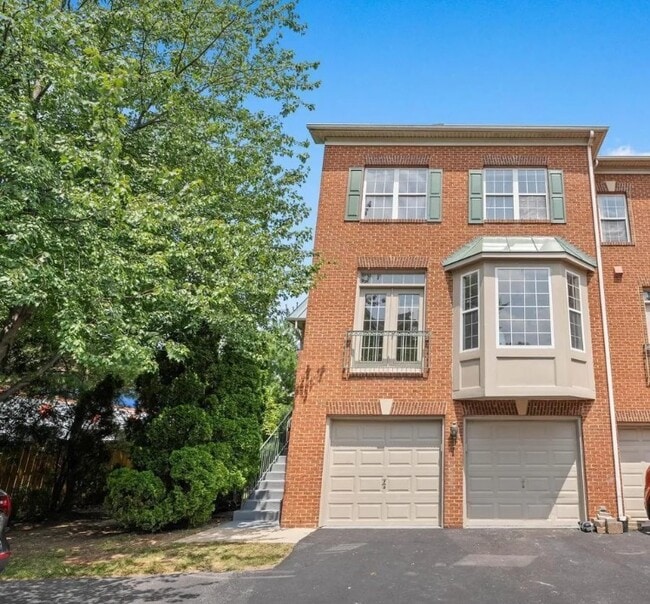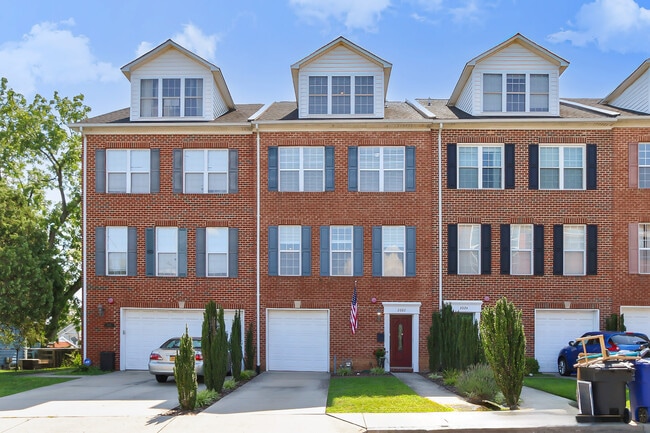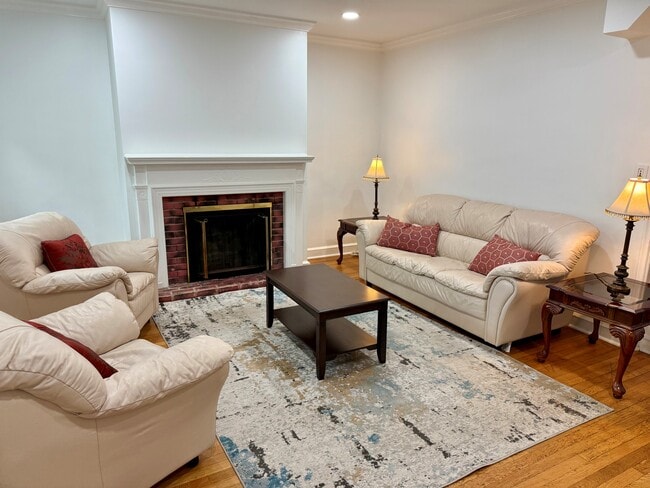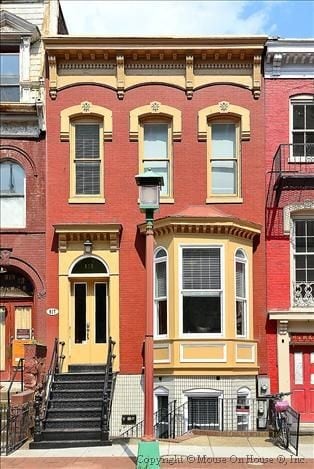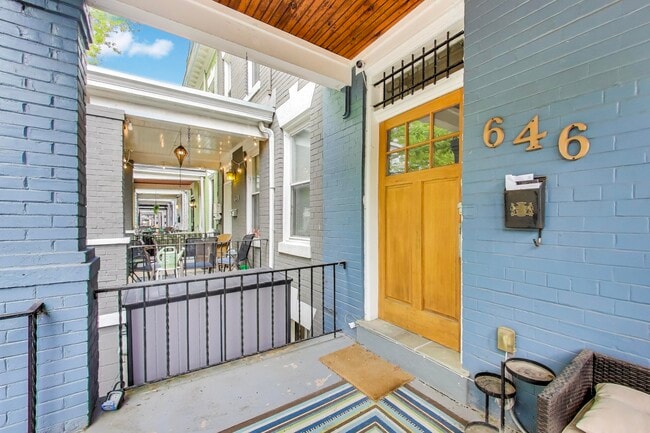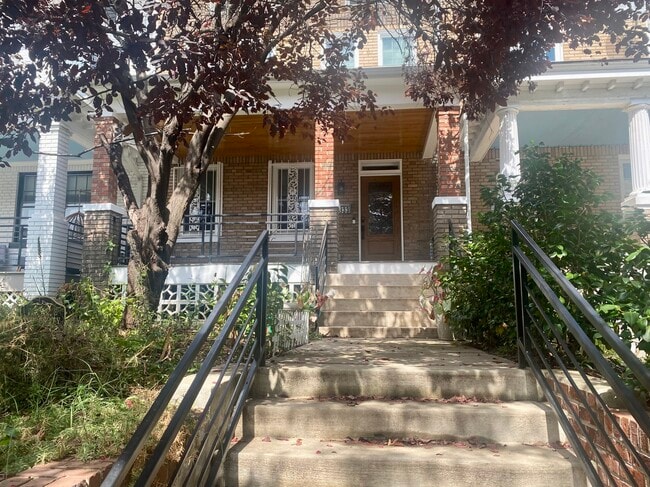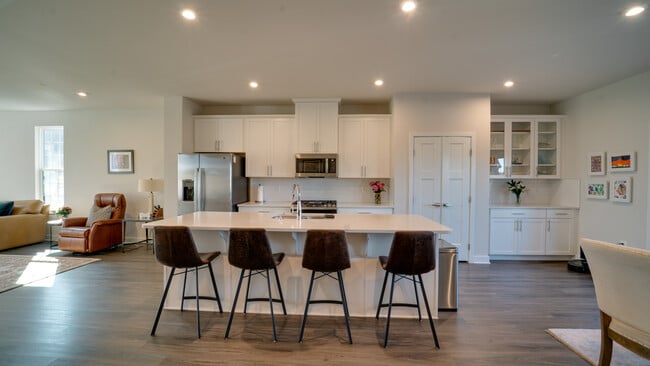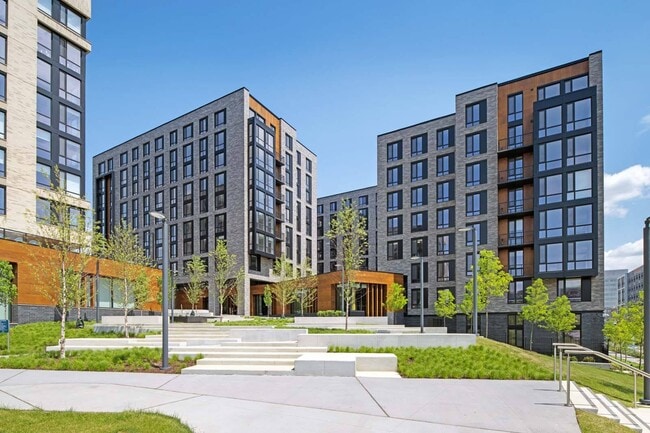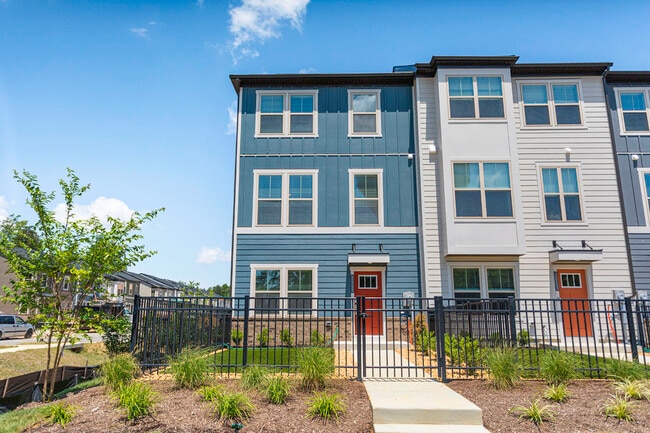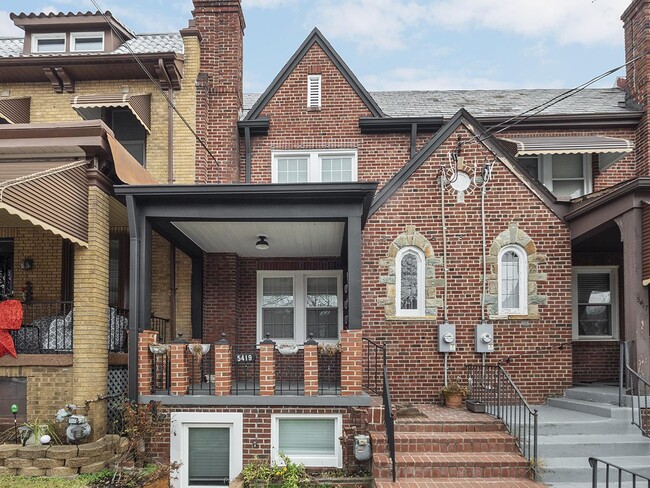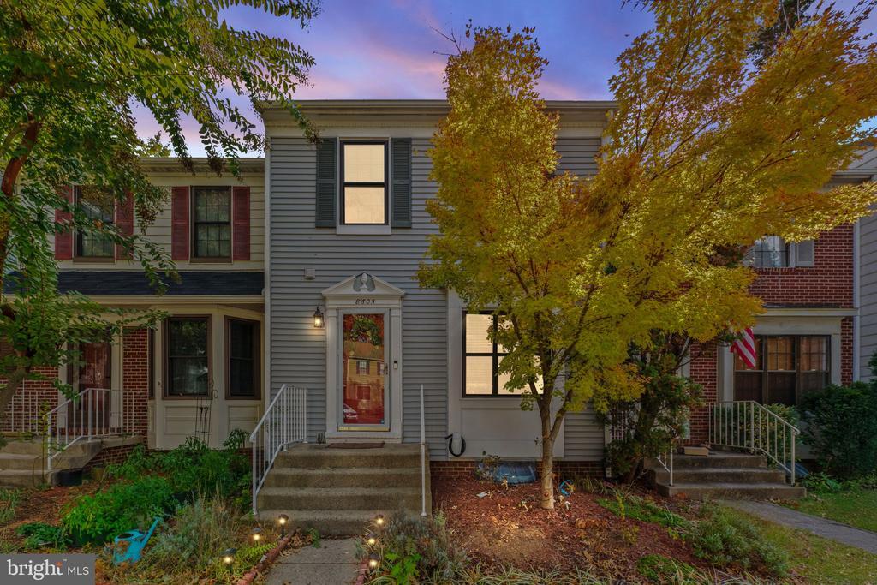8605 Western Oak Dr
Springfield, VA 22153
-
Bedrooms
4
-
Bathrooms
3.5
-
Square Feet
2,346 sq ft
-
Available
Available Oct 30
Highlights
- Colonial Architecture
- Deck
- Recreation Room
- Backs to Trees or Woods
- Wood Flooring
- Space For Rooms

About This Home
Step into an open-plan main floor where the living room features recessed lighting and abundant natural light. The gourmet kitchen offers quartz countertops, designer tile backsplash, stainless-steel appliances including a wall oven and cooktop, and a sleek farmhouse sink. The dining area, anchored by a modern light fixture, opens to a spacious deck that backs to a tree-lined green space—ideal for outdoor relaxing or entertaining. Upstairs you’ll find three generously sized bedrooms alongside two fully updated bathrooms. The primary suite features a spa-style ensuite bathroom with a walk-in shower, soaking tub and dual vanities. Hand-scraped bamboo or wood-style floors flow throughout the upper level in many similar units. The walk-out basement includes a cozy fireplace, built-in bar area (in similar townhomes), full bath and access to the fully fenced backyard. This level provides flexibility for a rec room, home office or guest suite. Positioned in Springfield’s sought-after corridor, this townhouse offers top commuter convenience—just minutes to I-95, the Franconia‑Springfield Metro Station, VRE, and major Northern Virginia roadways. Reagan National Airport is also within easy reach. For shopping and errands, nearby centers offer everyday groceries, restaurants and services.
8605 Western Oak Dr is a townhome located in Fairfax County and the 22153 ZIP Code. This area is served by the Fairfax County Public Schools attendance zone.
Home Details
Home Type
Year Built
Bedrooms and Bathrooms
Finished Basement
Flooring
Home Design
Interior Spaces
Kitchen
Laundry
Listing and Financial Details
Lot Details
Outdoor Features
Parking
Schools
Utilities
Community Details
Overview
Pet Policy
Contact
- Listed by Saad Jamil | Samson Properties
- Phone Number
- Contact
-
Source
 Bright MLS, Inc.
Bright MLS, Inc.
- Fireplace
- Dishwasher
- Basement
Renting a home in Newington, Virginia puts you mere minutes from all of the cultural and historic sites in Washington, D.C. With a strong military presence that includes Davidson AAF and Fort Belvoir. Residents of Newington can hop on I-395 to easily reach Downtown DC, just 15 miles away. Climb aboard a Metro train headed north if you want to avoid high traffic times on the busy highway.
Enjoy restaurants such as Saratoga Pizzeria & Grill, which features Italian, Greek, and American fare, including its famous Gy-Roll, an egg roll stuffed with gyro meat, mozzarella, and feta. Afghan Bistro serves extraordinary chicken, lamb, and ground beef dishes with an Asian flair.
Learn more about living in Newington| Colleges & Universities | Distance | ||
|---|---|---|---|
| Colleges & Universities | Distance | ||
| Drive: | 11 min | 5.3 mi | |
| Drive: | 20 min | 9.8 mi | |
| Drive: | 19 min | 10.7 mi | |
| Drive: | 22 min | 12.1 mi |
 The GreatSchools Rating helps parents compare schools within a state based on a variety of school quality indicators and provides a helpful picture of how effectively each school serves all of its students. Ratings are on a scale of 1 (below average) to 10 (above average) and can include test scores, college readiness, academic progress, advanced courses, equity, discipline and attendance data. We also advise parents to visit schools, consider other information on school performance and programs, and consider family needs as part of the school selection process.
The GreatSchools Rating helps parents compare schools within a state based on a variety of school quality indicators and provides a helpful picture of how effectively each school serves all of its students. Ratings are on a scale of 1 (below average) to 10 (above average) and can include test scores, college readiness, academic progress, advanced courses, equity, discipline and attendance data. We also advise parents to visit schools, consider other information on school performance and programs, and consider family needs as part of the school selection process.
View GreatSchools Rating Methodology
Data provided by GreatSchools.org © 2025. All rights reserved.
Transportation options available in Springfield include Franconia-Springfield, located 5.0 miles from 8605 Western Oak Dr. 8605 Western Oak Dr is near Ronald Reagan Washington Ntl, located 16.2 miles or 26 minutes away, and Washington Dulles International, located 27.4 miles or 49 minutes away.
| Transit / Subway | Distance | ||
|---|---|---|---|
| Transit / Subway | Distance | ||
|
|
Drive: | 10 min | 5.0 mi |
|
|
Drive: | 16 min | 9.5 mi |
|
|
Drive: | 20 min | 12.3 mi |
|
|
Drive: | 20 min | 12.6 mi |
|
|
Drive: | 21 min | 13.3 mi |
| Commuter Rail | Distance | ||
|---|---|---|---|
| Commuter Rail | Distance | ||
|
|
Walk: | 20 min | 1.1 mi |
|
|
Drive: | 6 min | 2.4 mi |
|
|
Drive: | 11 min | 5.8 mi |
|
|
Drive: | 13 min | 6.0 mi |
|
|
Drive: | 13 min | 6.5 mi |
| Airports | Distance | ||
|---|---|---|---|
| Airports | Distance | ||
|
Ronald Reagan Washington Ntl
|
Drive: | 26 min | 16.2 mi |
|
Washington Dulles International
|
Drive: | 49 min | 27.4 mi |
Time and distance from 8605 Western Oak Dr.
| Shopping Centers | Distance | ||
|---|---|---|---|
| Shopping Centers | Distance | ||
| Drive: | 3 min | 1.2 mi | |
| Drive: | 4 min | 1.4 mi | |
| Drive: | 3 min | 1.6 mi |
| Parks and Recreation | Distance | ||
|---|---|---|---|
| Parks and Recreation | Distance | ||
|
Meadowood Recreation Area
|
Drive: | 10 min | 4.8 mi |
|
Hidden Pond Nature Center
|
Drive: | 12 min | 5.8 mi |
|
Pohick Bay Regional Park
|
Drive: | 11 min | 6.1 mi |
|
Occoquan Regional Park
|
Drive: | 16 min | 6.3 mi |
|
Sandy Run Regional Park
|
Drive: | 16 min | 7.6 mi |
| Hospitals | Distance | ||
|---|---|---|---|
| Hospitals | Distance | ||
| Drive: | 9 min | 4.7 mi | |
| Drive: | 16 min | 8.6 mi | |
| Drive: | 16 min | 8.8 mi |
| Military Bases | Distance | ||
|---|---|---|---|
| Military Bases | Distance | ||
| Drive: | 14 min | 6.6 mi | |
| Drive: | 20 min | 13.8 mi |
You May Also Like
Similar Rentals Nearby
-
-
-
-
-
-
-
-
-
1 / 45
-
What Are Walk Score®, Transit Score®, and Bike Score® Ratings?
Walk Score® measures the walkability of any address. Transit Score® measures access to public transit. Bike Score® measures the bikeability of any address.
What is a Sound Score Rating?
A Sound Score Rating aggregates noise caused by vehicle traffic, airplane traffic and local sources

