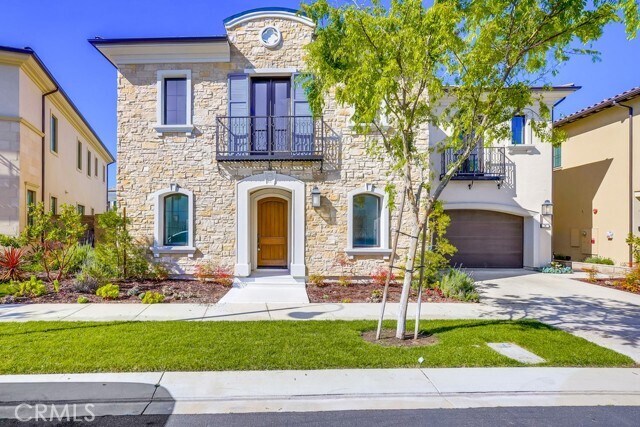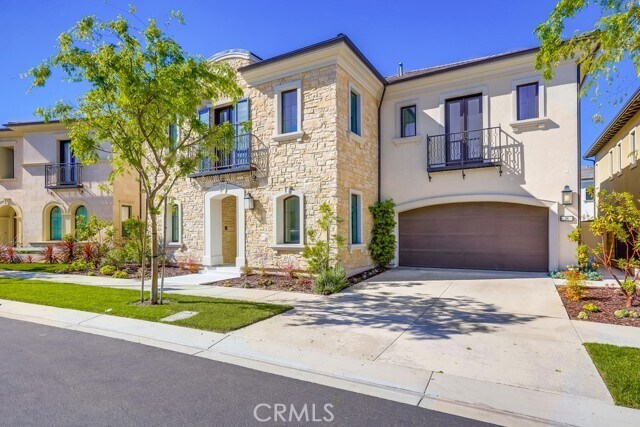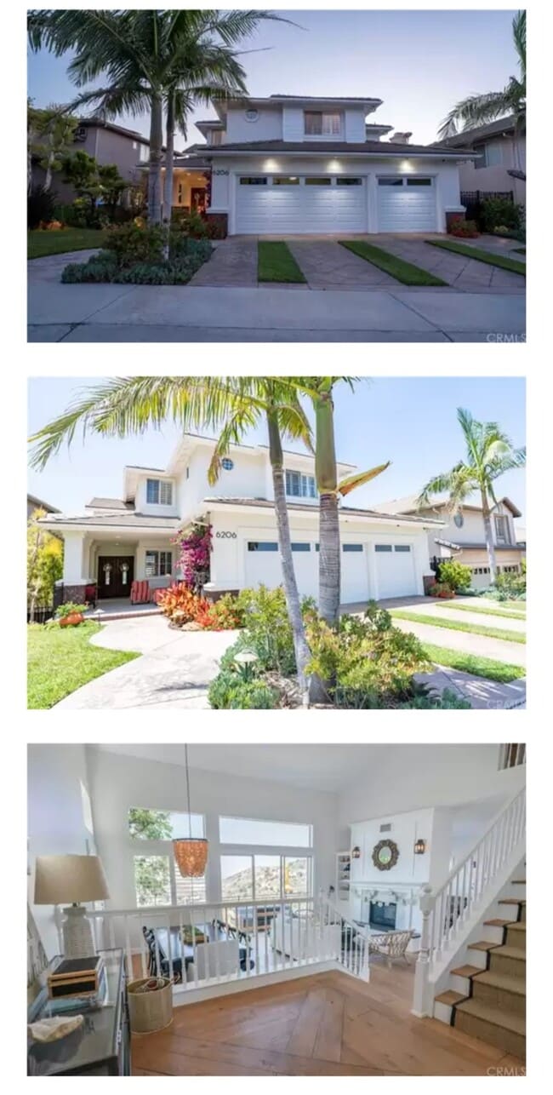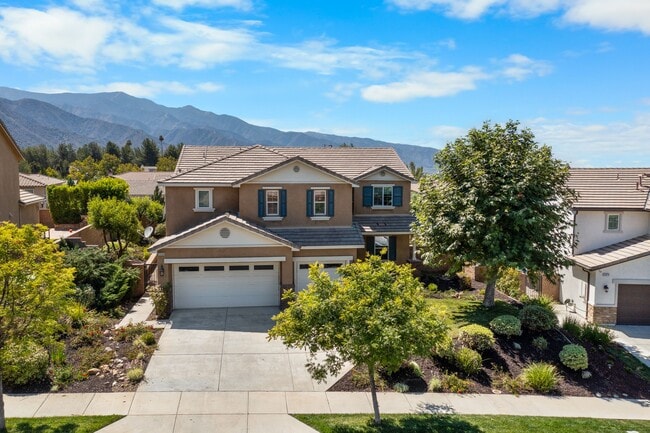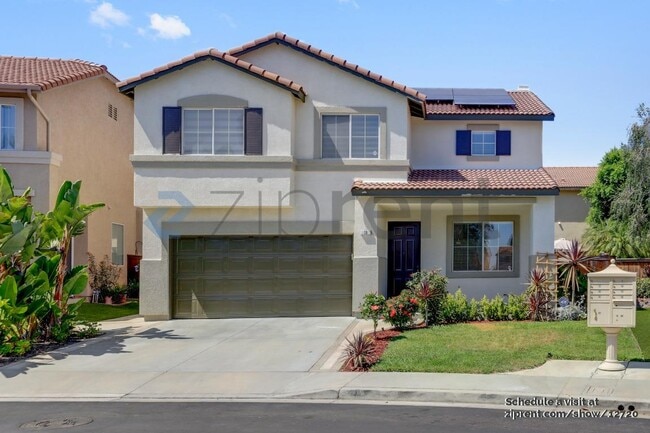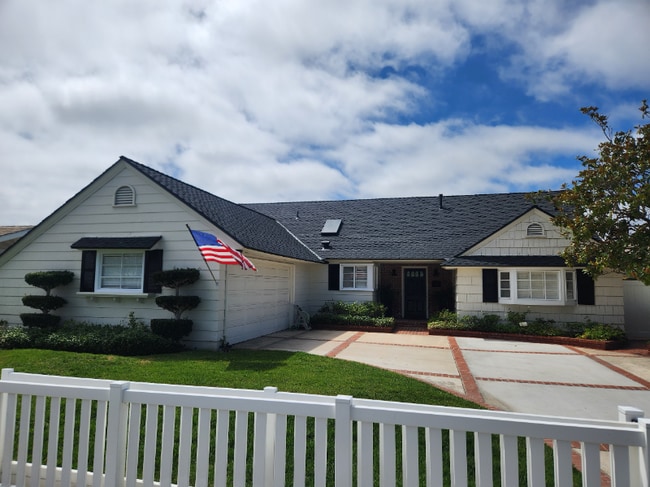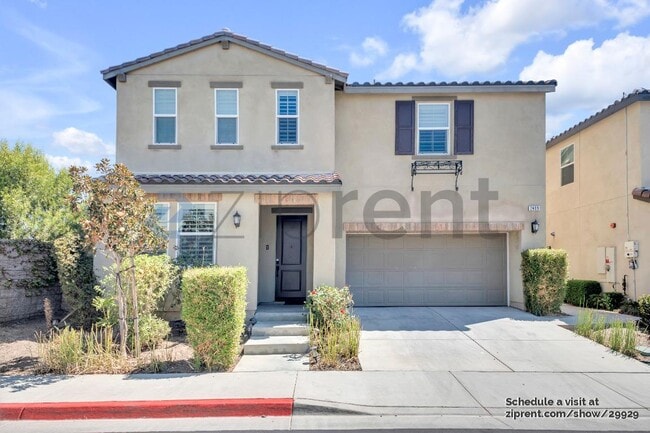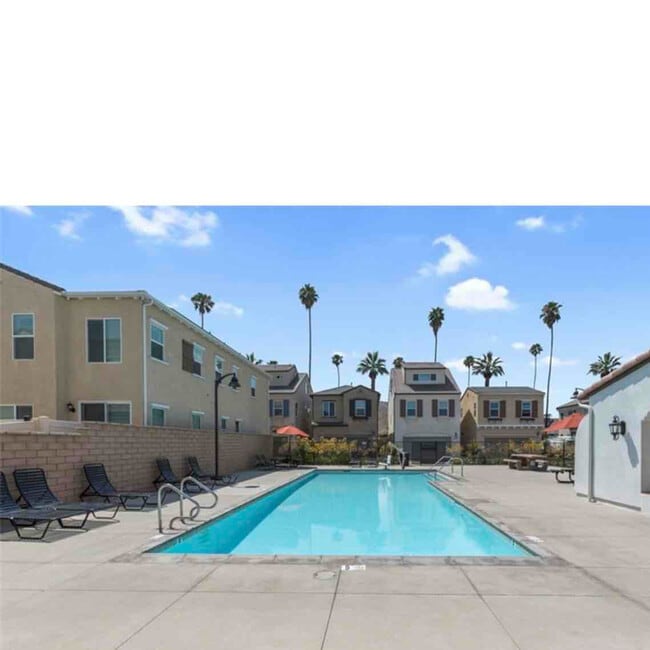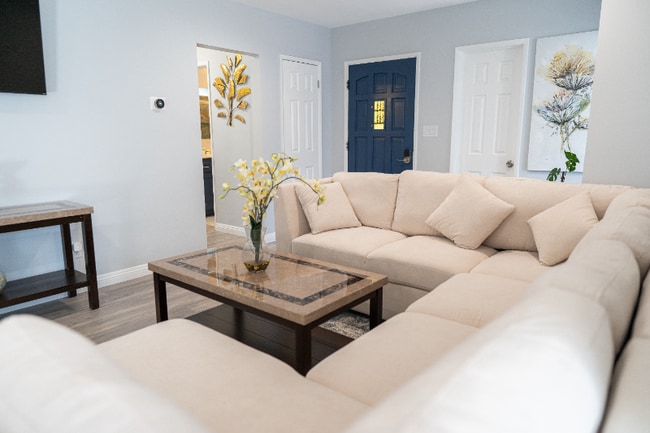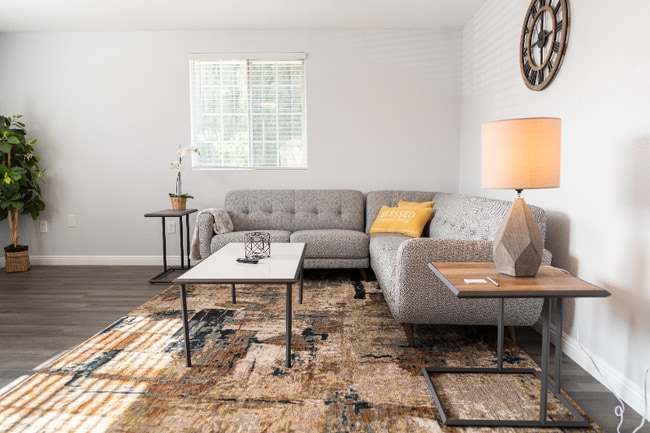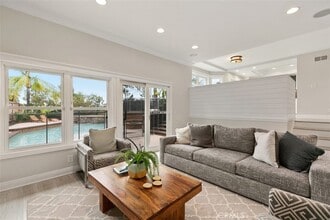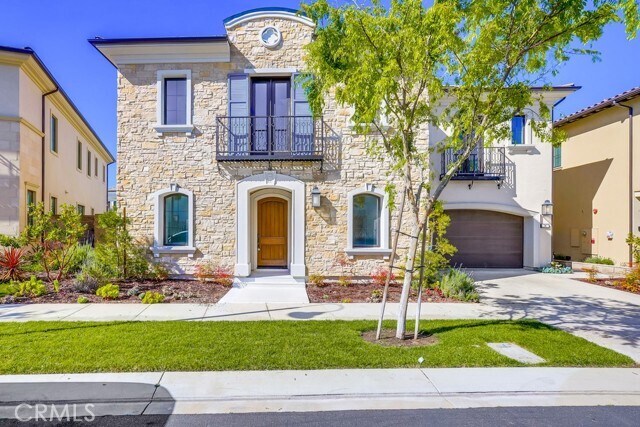86 Interstellar
Irvine, CA 92618
-
Bedrooms
5
-
Bathrooms
6
-
Square Feet
4,716 sq ft
-
Available
Available Now
Highlights
- Primary Bedroom Suite
- View of Trees or Woods
- Open Floorplan
- Clubhouse
- Maid or Guest Quarters
- Recreation Room

About This Home
Imagine stepping into a world of classic elegance and contemporary comfort with this stunning property that effortlessly blends luxury living with a homely ambiance. Starting with an luxurious designed open floor plan, the heart of this home is its gourmet kitchen, adorned with top-tier appliances. The kitchen also features exquisite backsplash and countertops that complement its high-end aesthetic. The generously scaled great room and dining room areas are enriched by the natural light . The layout thoughtfully includes a spacious area on the first floor, perfect as a home office, alongside an en-suite bedroom and powder room for convenience and guest accommodation. Ascend to the serene privacy of the second floor and discover a flexible loft space surrounded by three additional en-suite bedrooms, bringing the total to a comfortable yet luxurious arrangement. Most notable is the expansive master suite. The opulence of the property extends to the exclusive clubhouse, beckoning with a host of amenities including tennis courts, bocce ball areas, sports parks, and winding trails for the active spirit or those seeking tranquility outdoors. This residence is more than just a home—it's a lifestyle offering that promises to deliver a lifetime of cherished memories. MLS# OC25109586
86 Interstellar is a house located in Orange County and the 92618 ZIP Code. This area is served by the Irvine Unified attendance zone.
Home Details
Home Type
Year Built
Bedrooms and Bathrooms
Flooring
Home Design
Interior Spaces
Kitchen
Laundry
Listing and Financial Details
Lot Details
Outdoor Features
Parking
Utilities
Views
Community Details
Amenities
Overview
Pet Policy
Recreation
Security
Fees and Policies
The fees below are based on community-supplied data and may exclude additional fees and utilities.
Pet policies are negotiable.
- Parking
-
Other--
Details
Lease Options
-
12 Months
Contact
- Listed by Jinghang Martin | Advanced Real Estate Agency Inc
- Phone Number
- Contact
-
Source
 California Regional Multiple Listing Service
California Regional Multiple Listing Service
- Air Conditioning
- Heating
- Fireplace
- Dishwasher
- Pantry
- Microwave
- Oven
- Range
- Breakfast Nook
- Carpet
- Tile Floors
- Dining Room
- Clubhouse
- Storage Space
- Spa
- Pool
- Tennis Court
Nestled in the foothills of Orange County just minutes inland from Newport Beach, Irvine embodies the idyllic image of Southern California. As one of the region’s younger cities, Irvine benefits from a clearly planned layout which divides the landscape into distinct villages, each with its own unique look and personality. From the Spanish influence in El Camino Real to the bungalows of Northwood, Irvine offers rental homes and apartments that exude classic Cali cool.
The city is home to over 30,000 students attending the University of California Irvine, one of the larger campuses in the UC system. The vibrant college atmosphere necessitates plenty of dining and retail options dotted around the landscape. Explore Campus Plaza for a plethora of eateries, shops, bars, and markets. The strong academic culture extends into the public education system as well, which boasts a multitude of top-rated schools at every level.
Learn more about living in Irvine| Colleges & Universities | Distance | ||
|---|---|---|---|
| Colleges & Universities | Distance | ||
| Drive: | 13 min | 6.4 mi | |
| Drive: | 11 min | 6.4 mi | |
| Drive: | 16 min | 9.5 mi | |
| Drive: | 17 min | 11.1 mi |
 The GreatSchools Rating helps parents compare schools within a state based on a variety of school quality indicators and provides a helpful picture of how effectively each school serves all of its students. Ratings are on a scale of 1 (below average) to 10 (above average) and can include test scores, college readiness, academic progress, advanced courses, equity, discipline and attendance data. We also advise parents to visit schools, consider other information on school performance and programs, and consider family needs as part of the school selection process.
The GreatSchools Rating helps parents compare schools within a state based on a variety of school quality indicators and provides a helpful picture of how effectively each school serves all of its students. Ratings are on a scale of 1 (below average) to 10 (above average) and can include test scores, college readiness, academic progress, advanced courses, equity, discipline and attendance data. We also advise parents to visit schools, consider other information on school performance and programs, and consider family needs as part of the school selection process.
View GreatSchools Rating Methodology
Data provided by GreatSchools.org © 2025. All rights reserved.
You May Also Like
Similar Rentals Nearby
-
-
-
-
$4,6734 Beds, 2.5 Baths, 1,734 sq ftHouse for Rent
-
-
-
-
-
-
What Are Walk Score®, Transit Score®, and Bike Score® Ratings?
Walk Score® measures the walkability of any address. Transit Score® measures access to public transit. Bike Score® measures the bikeability of any address.
What is a Sound Score Rating?
A Sound Score Rating aggregates noise caused by vehicle traffic, airplane traffic and local sources
