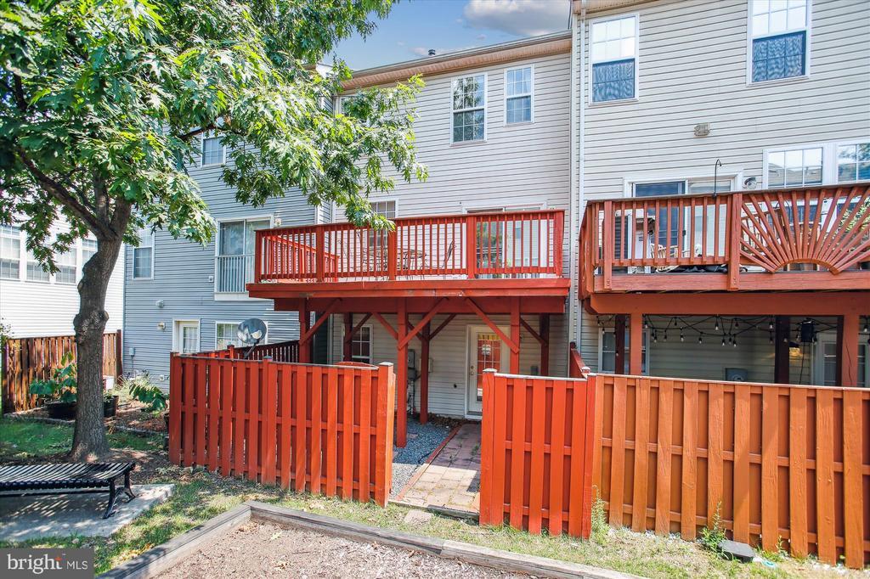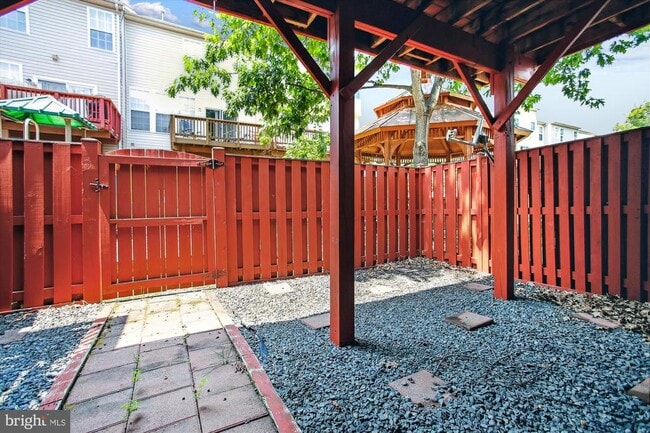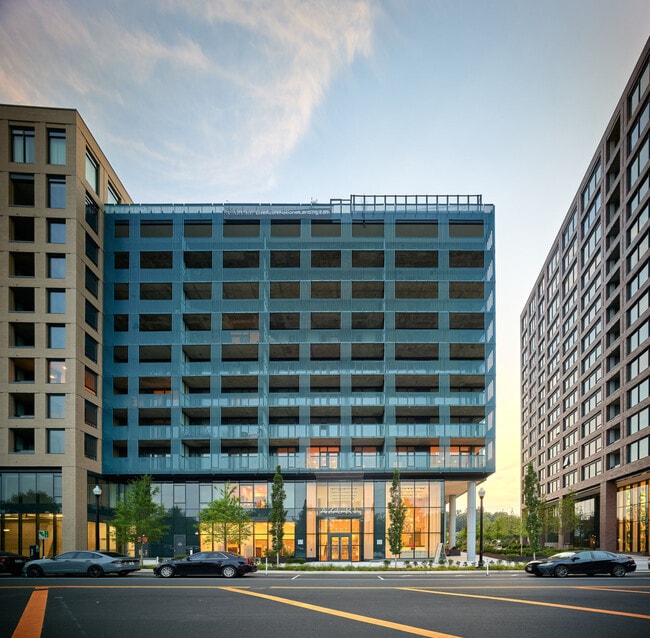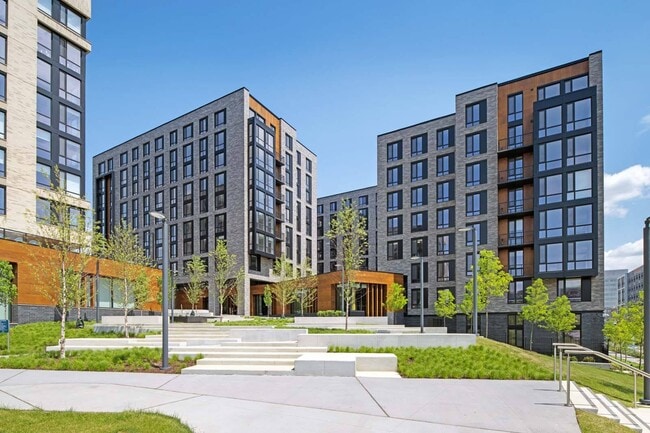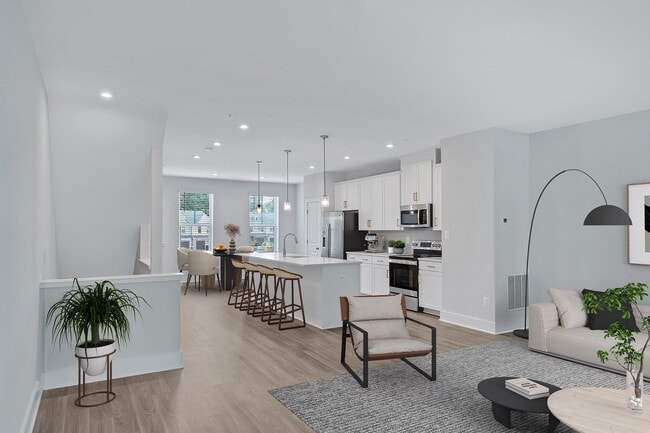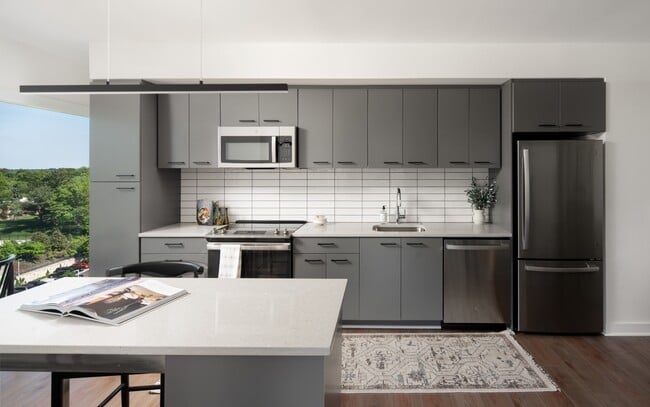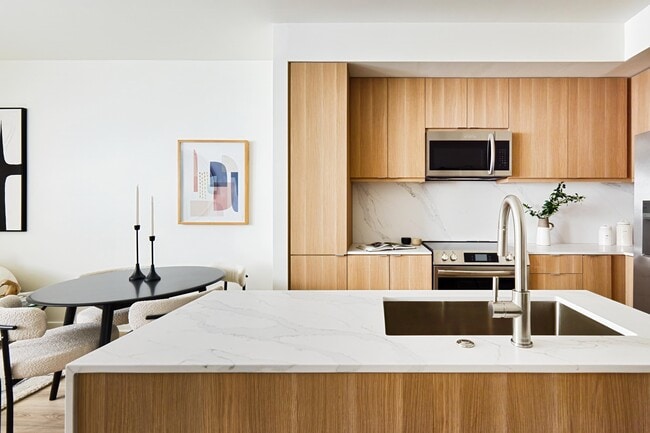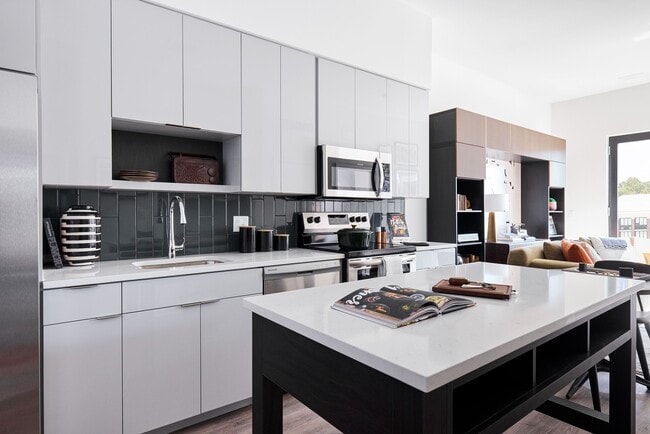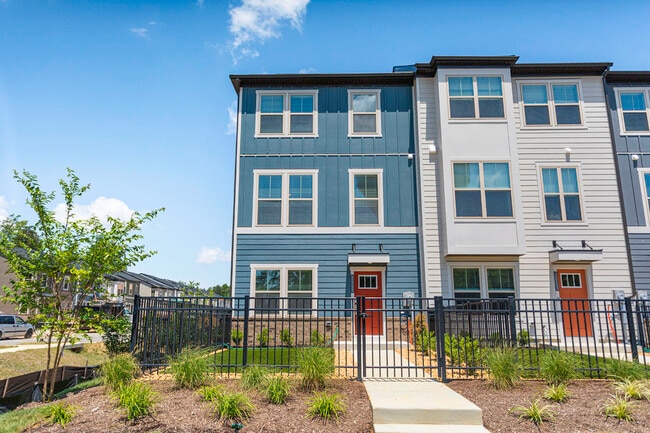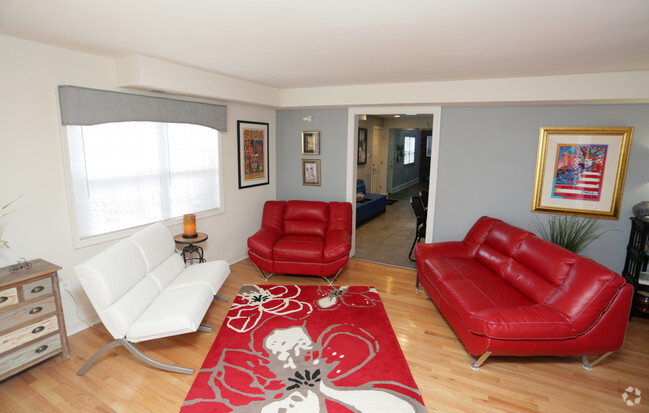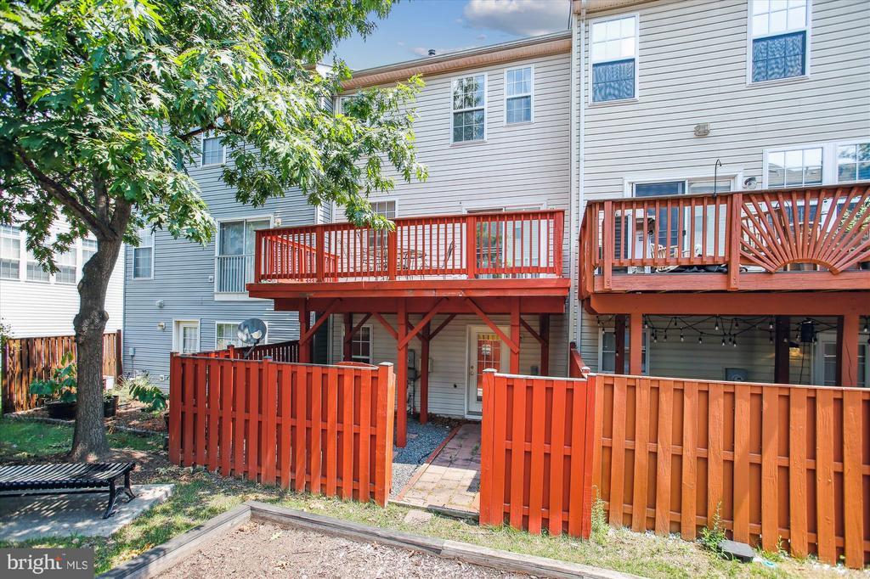8438 Hallie Rose St
Alexandria, VA 22309
-
Bedrooms
3
-
Bathrooms
3
-
Square Feet
--
-
Available
Available Now
Highlights
- Colonial Architecture
- Deck
- Recreation Room
- Traditional Floor Plan
- Wood Flooring
- Upgraded Countertops

About This Home
Ready for occupancy! Garage townhome with 3 bedrooms, 2 full baths and 2 half baths in a wonderful location! Bright with natural light! Walk out garage level with powder room, laundry area, rec room /4th bedroom/office and easy access to the fenced rear yard. The upgraded kitchen features granite counter tops, a pantry, gas cooking, island, eat-in area with candelier and sliding glass doors to the large deck overlooking the tot lot and tree tops! Perfect for entertaining! The large living room/dining room has an overlook to the foyer below. The primary bedroom has a full bath with tub, walk in closet and ceiling fan. Two additional bedrooms and a full bath are on the upper level. Close to Ft. Belvoir, Mt. Vernon, Old Town Alexandria and major transportation. Dogs accepted on a case-by-case basis with deposit. Income to qualify is $130,000 per year with 2 income to qualify. Must apply on line! Application fee is $50 per occupant over 18.
8438 Hallie Rose St is a townhome located in Fairfax County and the 22309 ZIP Code. This area is served by the Fairfax County Public Schools attendance zone.
Home Details
Home Type
Year Built
Bedrooms and Bathrooms
Flooring
Home Design
Home Security
Interior Spaces
Kitchen
Laundry
Listing and Financial Details
Location
Lot Details
Outdoor Features
Parking
Utilities
Community Details
Amenities
Overview
Pet Policy
Recreation
Contact
- Listed by Lisa L Smith | Corcoran McEnearney
- Phone Number
- Contact
-
Source
 Bright MLS, Inc.
Bright MLS, Inc.
- Dishwasher
A peaceful neighborhood surrounded by beautiful scenery, Mount Vernon provides the perfect combination of a family friendly setting and a unique history. The excellent schools and nearby churches only add to the tranquil setting of this Virginia neighborhood. Surrounded by calm parks and the scenic banks of the Potomac river, Mount Vernon affords people the option to get away from the busy city life. With this neighborhood only 10.4 miles away from the city center of Alexandria, residents still enjoy the upbeat life of the city.
Learn more about living in Mount Vernon| Colleges & Universities | Distance | ||
|---|---|---|---|
| Colleges & Universities | Distance | ||
| Drive: | 16 min | 8.5 mi | |
| Drive: | 25 min | 11.3 mi | |
| Drive: | 32 min | 15.3 mi | |
| Drive: | 26 min | 15.6 mi |
 The GreatSchools Rating helps parents compare schools within a state based on a variety of school quality indicators and provides a helpful picture of how effectively each school serves all of its students. Ratings are on a scale of 1 (below average) to 10 (above average) and can include test scores, college readiness, academic progress, advanced courses, equity, discipline and attendance data. We also advise parents to visit schools, consider other information on school performance and programs, and consider family needs as part of the school selection process.
The GreatSchools Rating helps parents compare schools within a state based on a variety of school quality indicators and provides a helpful picture of how effectively each school serves all of its students. Ratings are on a scale of 1 (below average) to 10 (above average) and can include test scores, college readiness, academic progress, advanced courses, equity, discipline and attendance data. We also advise parents to visit schools, consider other information on school performance and programs, and consider family needs as part of the school selection process.
View GreatSchools Rating Methodology
Data provided by GreatSchools.org © 2025. All rights reserved.
Transportation options available in Alexandria include Huntington, located 6.4 miles from 8438 Hallie Rose St. 8438 Hallie Rose St is near Ronald Reagan Washington Ntl, located 11.5 miles or 26 minutes away, and Washington Dulles International, located 35.9 miles or 56 minutes away.
| Transit / Subway | Distance | ||
|---|---|---|---|
| Transit / Subway | Distance | ||
|
|
Drive: | 13 min | 6.4 mi |
|
|
Drive: | 15 min | 6.9 mi |
|
|
Drive: | 15 min | 7.0 mi |
|
|
Drive: | 15 min | 7.5 mi |
|
|
Drive: | 19 min | 9.6 mi |
| Commuter Rail | Distance | ||
|---|---|---|---|
| Commuter Rail | Distance | ||
|
|
Drive: | 12 min | 6.3 mi |
|
|
Drive: | 15 min | 6.7 mi |
|
|
Drive: | 13 min | 6.8 mi |
|
|
Drive: | 15 min | 7.4 mi |
|
|
Drive: | 15 min | 7.4 mi |
| Airports | Distance | ||
|---|---|---|---|
| Airports | Distance | ||
|
Ronald Reagan Washington Ntl
|
Drive: | 26 min | 11.5 mi |
|
Washington Dulles International
|
Drive: | 56 min | 35.9 mi |
Time and distance from 8438 Hallie Rose St.
| Shopping Centers | Distance | ||
|---|---|---|---|
| Shopping Centers | Distance | ||
| Walk: | 2 min | 0.1 mi | |
| Walk: | 11 min | 0.6 mi | |
| Walk: | 25 min | 1.3 mi |
| Parks and Recreation | Distance | ||
|---|---|---|---|
| Parks and Recreation | Distance | ||
|
Mount Vernon
|
Drive: | 7 min | 2.9 mi |
|
George Washington's Gristmill
|
Drive: | 7 min | 2.9 mi |
|
Huntley Meadows Park
|
Drive: | 9 min | 4.2 mi |
|
River Farm
|
Drive: | 11 min | 5.3 mi |
|
Fort Washington National Park
|
Drive: | 33 min | 18.0 mi |
| Hospitals | Distance | ||
|---|---|---|---|
| Hospitals | Distance | ||
| Drive: | 6 min | 2.6 mi | |
| Drive: | 5 min | 2.8 mi | |
| Drive: | 21 min | 9.6 mi |
| Military Bases | Distance | ||
|---|---|---|---|
| Military Bases | Distance | ||
| Drive: | 11 min | 5.2 mi | |
| Drive: | 12 min | 6.9 mi |
You May Also Like
Similar Rentals Nearby
-
-
-
-
-
-
-
-
-
1 / 45
-
What Are Walk Score®, Transit Score®, and Bike Score® Ratings?
Walk Score® measures the walkability of any address. Transit Score® measures access to public transit. Bike Score® measures the bikeability of any address.
What is a Sound Score Rating?
A Sound Score Rating aggregates noise caused by vehicle traffic, airplane traffic and local sources
