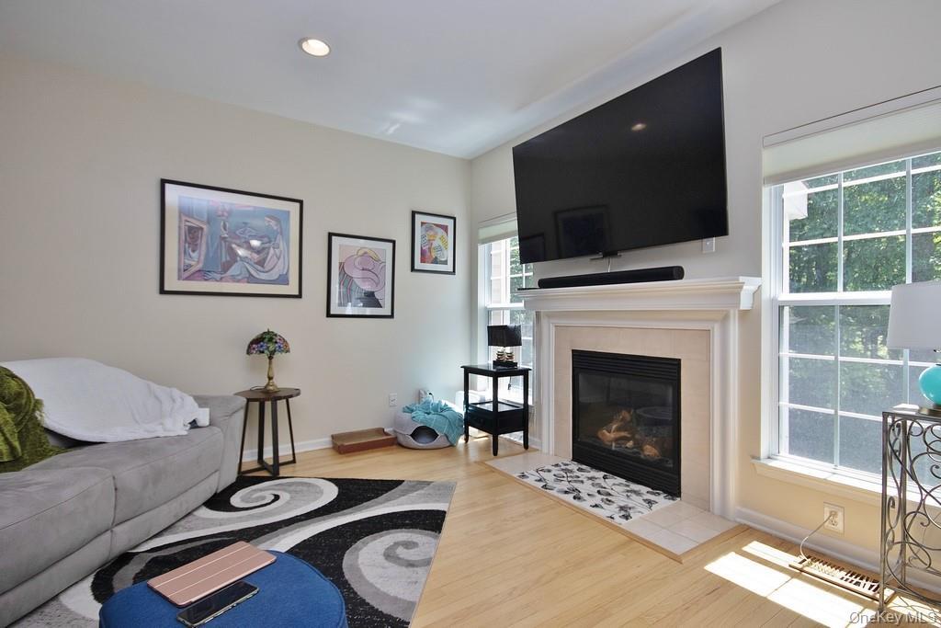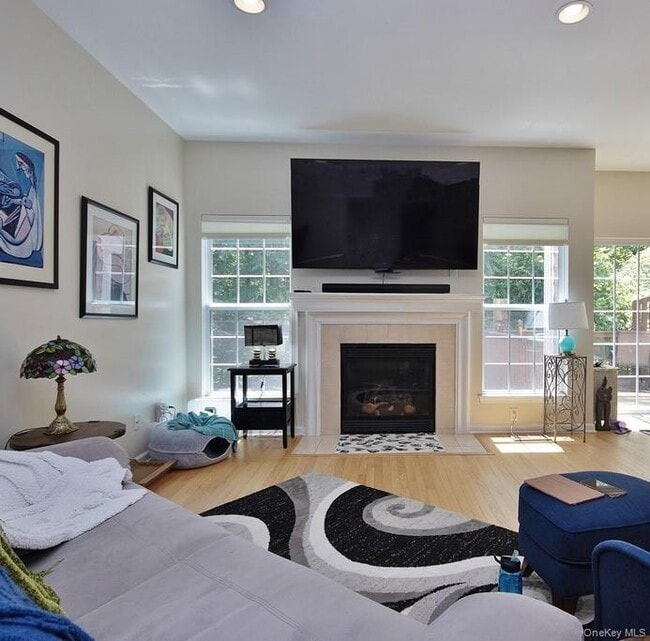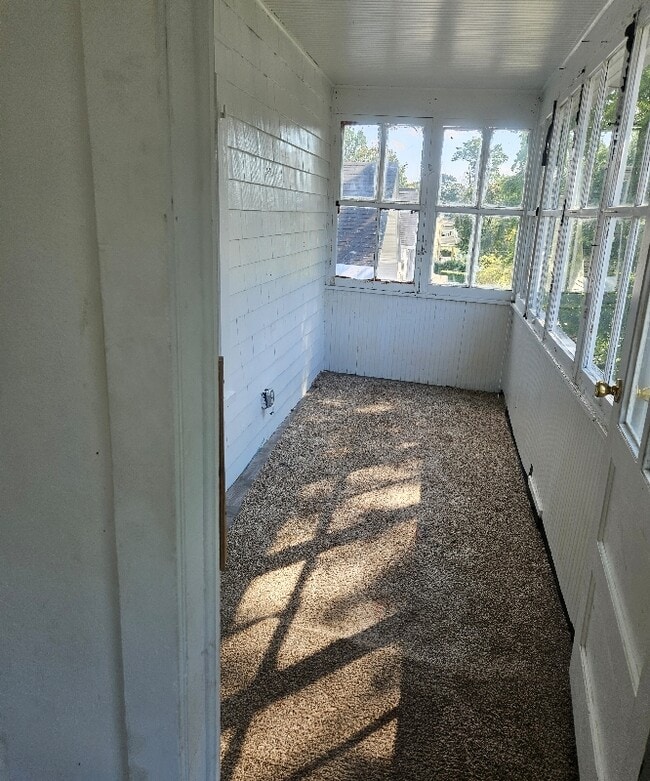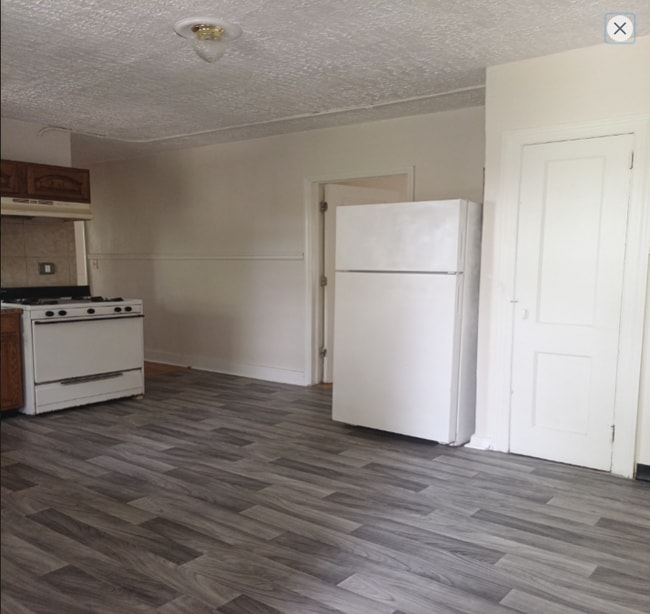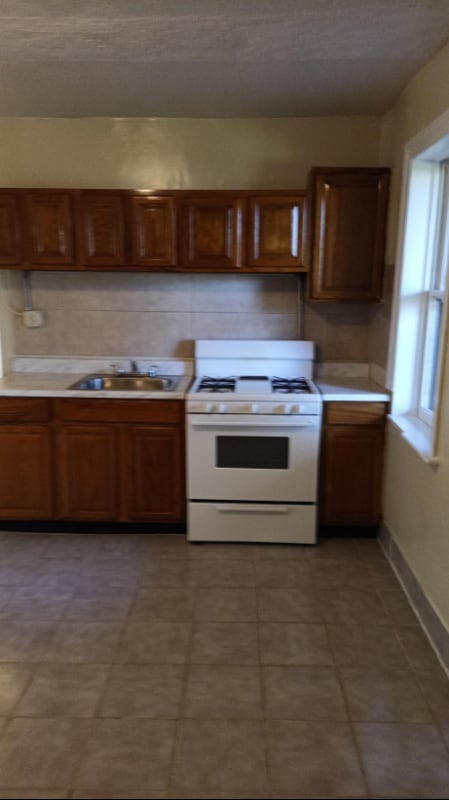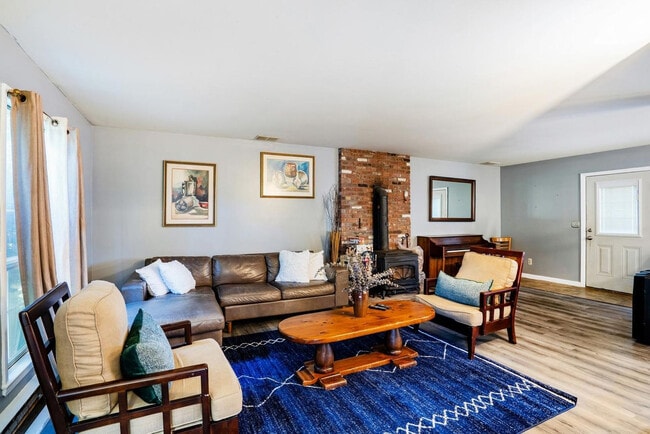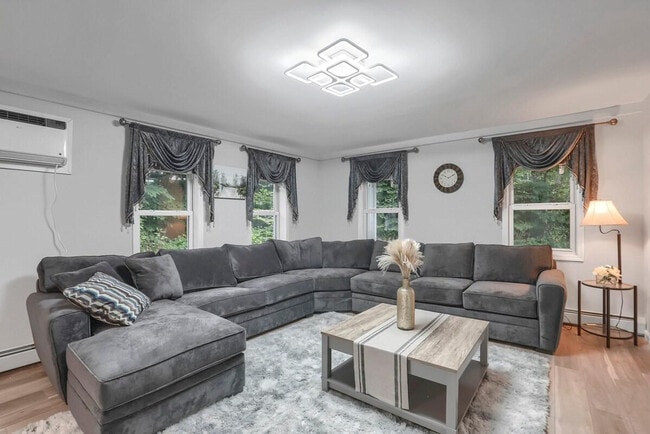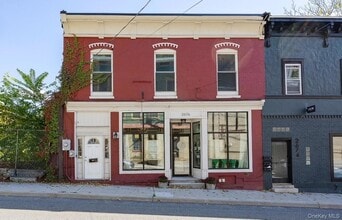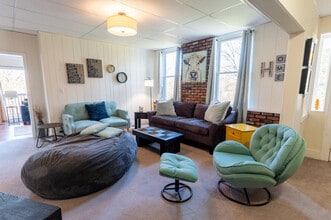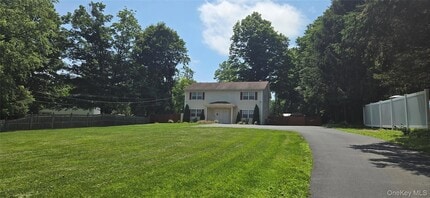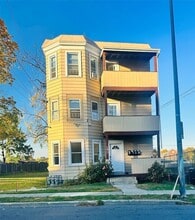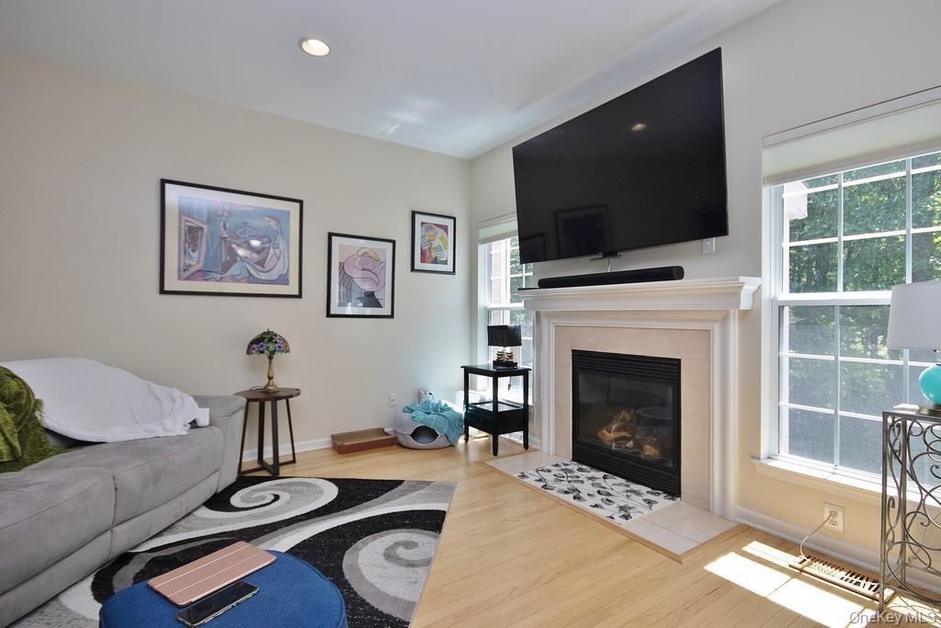836 Huntington Dr
Fishkill, NY 12524
-
Bedrooms
3
-
Bathrooms
3
-
Square Feet
2,632 sq ft
-
Available
Available Now
Highlights
- Outdoor Pool
- Clubhouse
- Deck
- Wood Flooring
- 1 Fireplace
- Granite Countertops

About This Home
NOW VERY EASY TO SHOW,Beautiful Light & Bright 4-level Townhouse in Sought-After Toll Bros. Van Wyck Meadows Community. Huge Master Bed Suite w 2 Walk In Closets,Jacuzzi,Shower. 2 More Generous Bedrooms,PLUS a finished loft,Partially Finished Walk-Out Basement with 1/2 bath,Sliders Lead to to Patio,Level Rear Lawn,Backs Up To Woods/Privacy. 2 full & 2 half baths. Central Air. 1 Car Garage,Gas Fireplace,Country Club-Like Living,Tree-Lined Streets,Endless Sidewalks,Clubhouse,HUGE Pool,Kiddie pool,Tennis,Playground,etc. Community Landscaping/Garbage Included. 2 miles to I-84,EVEN LESS to Sams,Walmart,Medical Offices. Enjoy the unique,varied Fishkill Main St. Restaurant Scene,or jump one town over to Beacons' many boutique like shoppes,galleries,eateries,coffee shops train,hiking trails,etc. Available immediately. Owner requires excellent credit scores/references/source of funding verification. Tenant Insurance Required. Note: Photos are from prior listing Aug 2024. Significantly the same,now vacant,easy to show,very nice property. Minimum 1 year lease,but longer is fine. Based on information submitted to the MLS GRID as of [see last changed date above]. All data is obtained from various sources and may not have been verified by broker or MLS GRID. Supplied Open House Information is subject to change without notice. All information should be independently reviewed and verified for accuracy. Properties may or may not be listed by the office/agent presenting the information. Some IDX listings have been excluded from this website. Prices displayed on all Sold listings are the Last Known Listing Price and may not be the actual selling price.
836 Huntington Dr is a condo located in Dutchess County and the 12524 ZIP Code.
Home Details
Home Type
Year Built
Bedrooms and Bathrooms
Flooring
Home Design
Interior Spaces
Kitchen
Laundry
Listing and Financial Details
Lot Details
Outdoor Features
Parking
Partially Finished Basement
Pool
Schools
Utilities
Community Details
Amenities
Overview
Pet Policy
Recreation
Fees and Policies
The fees below are based on community-supplied data and may exclude additional fees and utilities.
Pet policies are negotiable.
Contact
- Listed by Vincent M. McGough | MCGOUGH REALTY CORP
- Phone Number
- Contact
-
Source
 OneKey® MLS
OneKey® MLS
- Air Conditioning
- Smoke Free
Located in the Hudson River Valley, Fishkill is an idyllic town brimming with lush greenery in addition to historic buildings and residences. Fishkill’s unique character is most evident downtown, where restaurants, cafes, boutiques, and specialty stores radiate old-world charm.
Outdoor recreation abounds near Fishkill, with plenty of hiking, biking, fishing, and boating opportunities available at Sugarloaf Mountain, Breakneck Ridge, Mount Beacon, and on the Hudson River. Fishkill is also convenient to attractions such as SplashDown Beach Water Park, Poughkeepsie Galleria Mall, and Van Wyck Homestead Museum. Getting around from Fishkill is easy with access to I-84 and U.S. 9 as well as the Taconic State Parkway and the Beacon Metro North Station.
Learn more about living in Fishkill| Colleges & Universities | Distance | ||
|---|---|---|---|
| Colleges & Universities | Distance | ||
| Drive: | 21 min | 10.9 mi | |
| Drive: | 28 min | 15.1 mi | |
| Drive: | 25 min | 16.6 mi | |
| Drive: | 45 min | 25.2 mi |
You May Also Like
Similar Rentals Nearby
What Are Walk Score®, Transit Score®, and Bike Score® Ratings?
Walk Score® measures the walkability of any address. Transit Score® measures access to public transit. Bike Score® measures the bikeability of any address.
What is a Sound Score Rating?
A Sound Score Rating aggregates noise caused by vehicle traffic, airplane traffic and local sources
