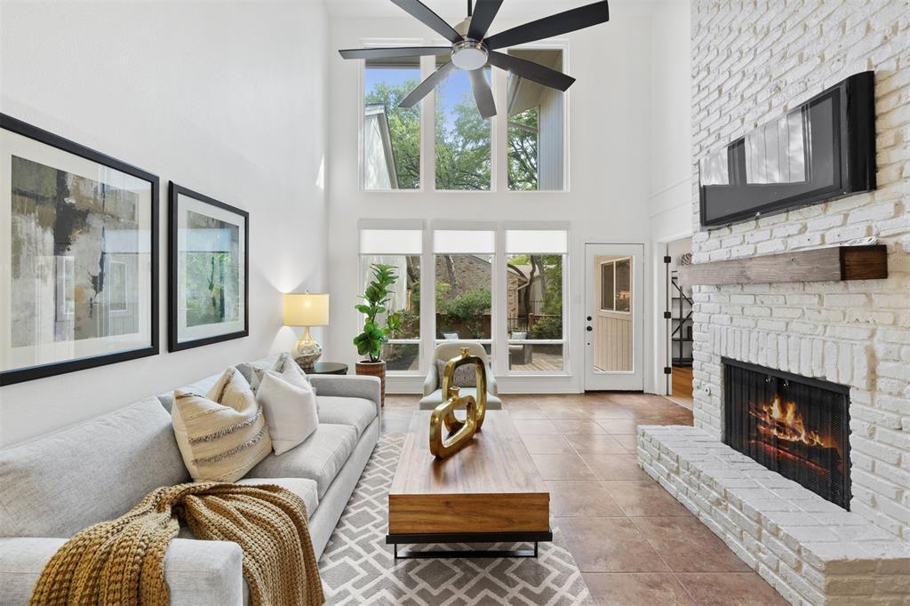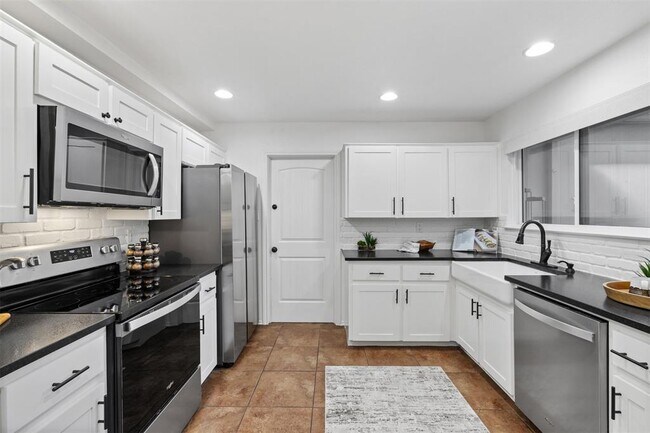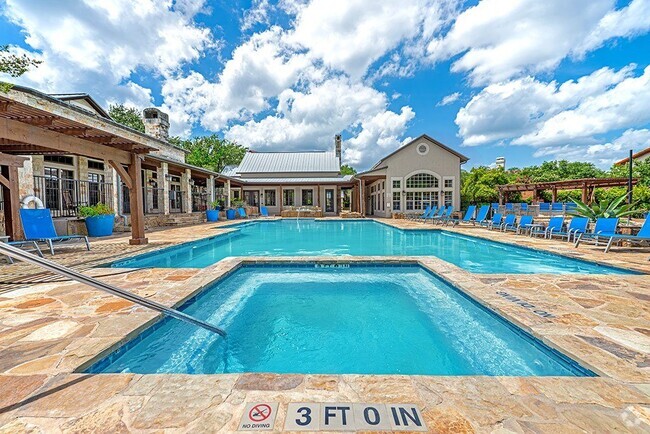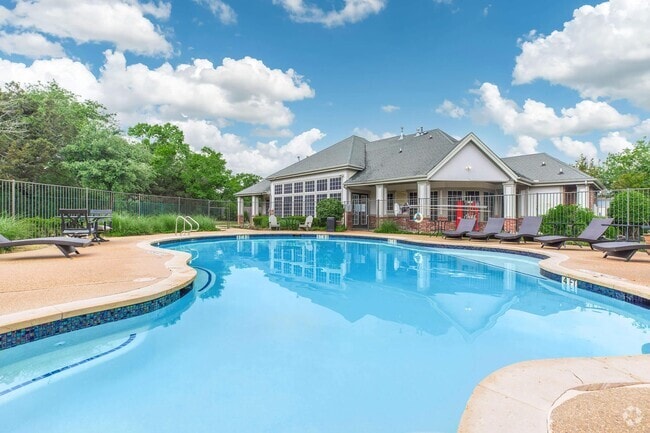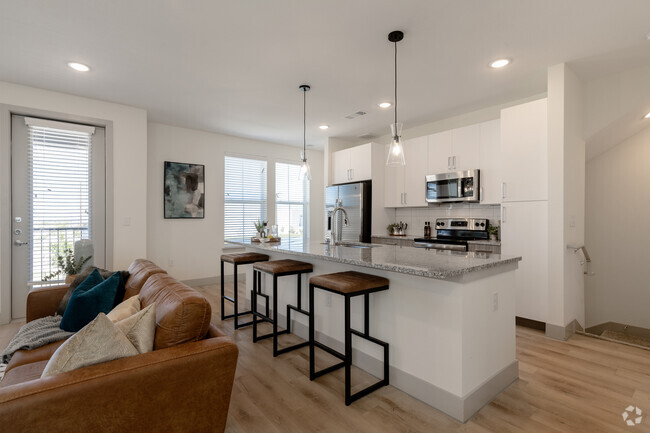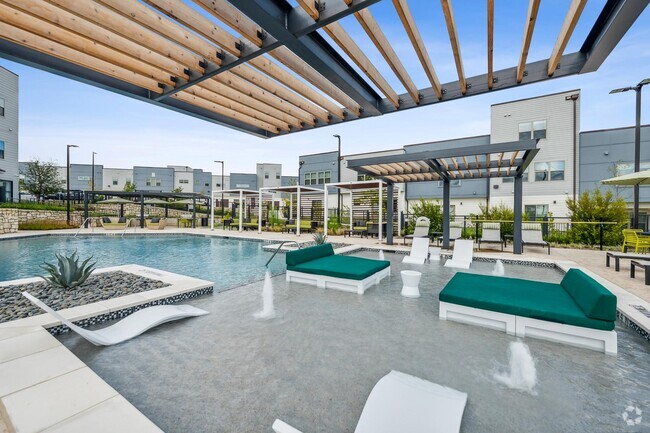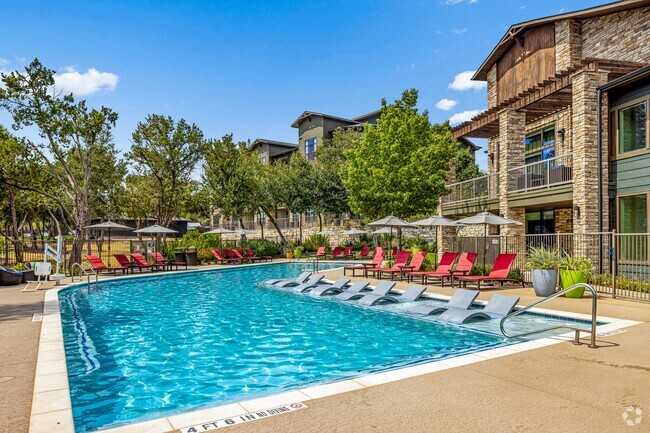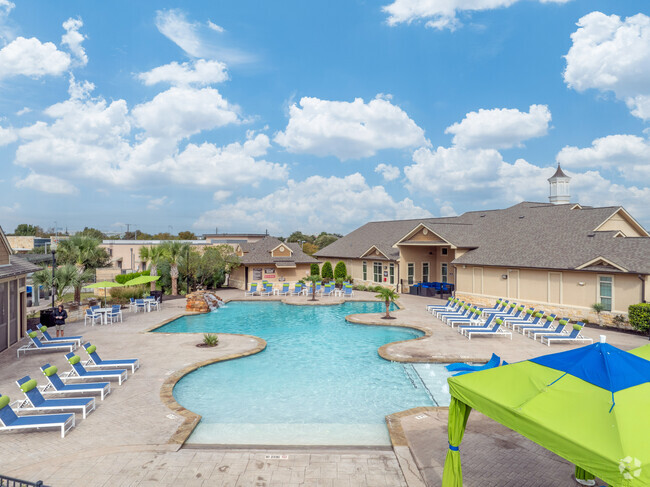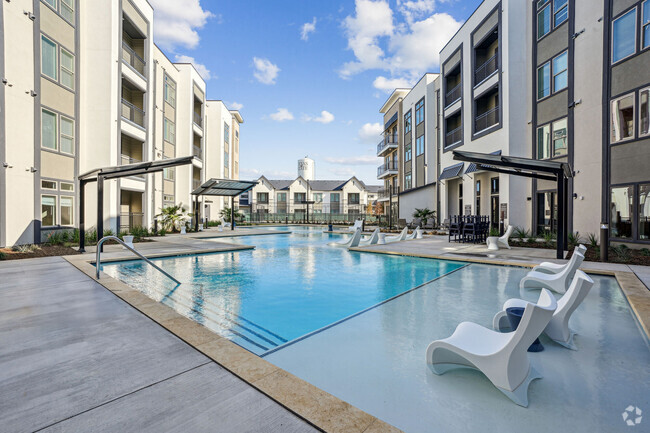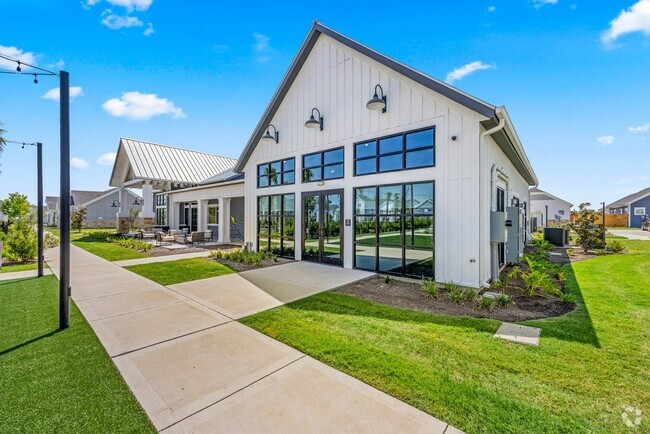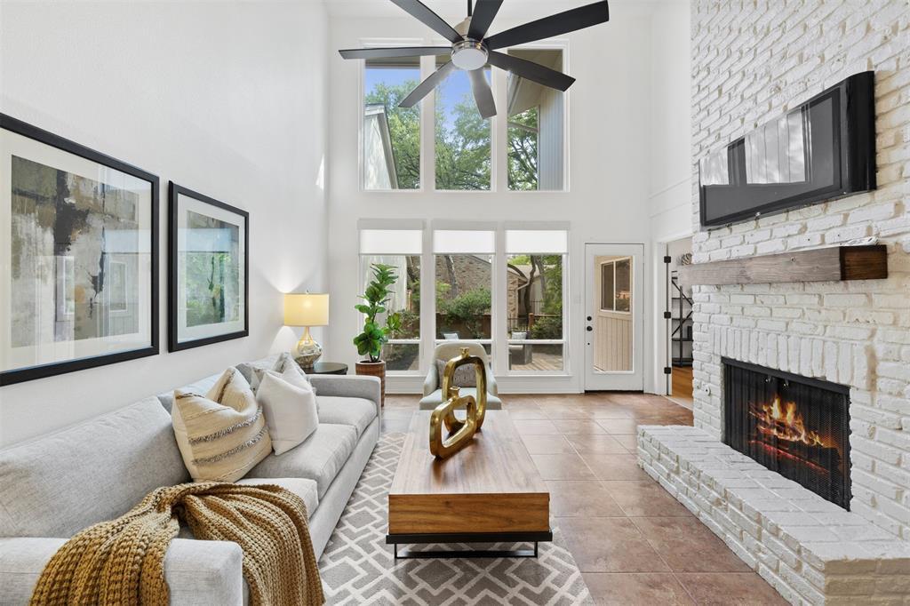8346 Summerwood Dr
Austin, TX 78759
-
Bedrooms
3
-
Bathrooms
3
-
Square Feet
1,844 sq ft
-
Available
Available Now
Highlights
- In Ground Pool
- View of Trees or Woods
- Open Floorplan
- Mature Trees
- High Ceiling
- Community Pool

About This Home
Available for immediate move it, this townhome offers a refreshing change from typical rentals, with character and charm that makes you feel right at home. The high ceilings and large windows fill every room with natural light, creating an open, airy vibe that invites you to relax and unwind. With three spacious bedrooms, each featuring an ensuite layout, you’ll have plenty of space to spread out. One of the bedrooms is conveniently located on the main level, perfect for guests or as a home office. The updated kitchen is a dream for anyone who loves to cook, featuring two pantries, all new appliances and a modern feel. The floating rail walkway between the upstairs bedrooms adds a cool, contemporary touch that gives the space a unique edge. Surrounded by towering oak trees and with direct access to a greenbelt, the back patio feels like a private treehouse. It's the perfect spot to relax or entertain, with nature all around and no city noise to interrupt your peace. Living here also means enjoying Summerwood's fantastic amenities; two pools, tennis courts, and walking trails to keep you active. Plus, you're within walking distance to Hill Elementary and Anderson High School, and just a short drive to downtown Austin or The Domain. If you're looking for a place that feels like an escape yet keeps you connected to everything, this townhome has it all.
8346 Summerwood Dr is a townhome located in Travis County and the 78759 ZIP Code. This area is served by the Austin Independent attendance zone.
Home Details
Home Type
Year Built
Accessible Home Design
Bedrooms and Bathrooms
Flooring
Home Design
Home Security
Interior Spaces
Kitchen
Listing and Financial Details
Lot Details
Outdoor Features
Parking
Pool
Schools
Utilities
Views
Community Details
Amenities
Overview
Pet Policy
Recreation
Fees and Policies
The fees below are based on community-supplied data and may exclude additional fees and utilities.
- Dogs Allowed
-
Fees not specified
-
Weight limit--
-
Pet Limit--
Contact
- Listed by Lindsey Hicks | Christie's Int'l Real Estate
- Phone Number
- Website View Property Website
- Contact
-
Source
 Austin Board of REALTORS®
Austin Board of REALTORS®
- Dishwasher
- Disposal
- Microwave
- Tile Floors
- Vinyl Flooring
- Pool
Among the suburbs of north Austin, Westover Hills is in a unique position. The neighborhood sits between the MoPac Expressway and the Bull Creek District Park, sandwiching itself between some fantastic retail opportunities and outdoor destinations.
Westover Hills is characterized by its wide streets and towering trees, plus a variety of homes and apartments that exhibit a number of different architectural styles. Look out for the popular watering holes that border the neighborhood, like Torchy’s Tacos and Luby’s cafeteria-style cafe, both of which provide authentic yet different culinary representations of Texas.
With the Bull Creek District Park and St. Edward’s Park just beyond it, a scenic hike or jog is minutes outside your front door. Downtown Austin is close too, just 15 minutes south via the expressway.
Learn more about living in Westover Hills| Colleges & Universities | Distance | ||
|---|---|---|---|
| Colleges & Universities | Distance | ||
| Drive: | 11 min | 5.1 mi | |
| Drive: | 11 min | 7.8 mi | |
| Drive: | 14 min | 8.6 mi | |
| Drive: | 20 min | 11.4 mi |
 The GreatSchools Rating helps parents compare schools within a state based on a variety of school quality indicators and provides a helpful picture of how effectively each school serves all of its students. Ratings are on a scale of 1 (below average) to 10 (above average) and can include test scores, college readiness, academic progress, advanced courses, equity, discipline and attendance data. We also advise parents to visit schools, consider other information on school performance and programs, and consider family needs as part of the school selection process.
The GreatSchools Rating helps parents compare schools within a state based on a variety of school quality indicators and provides a helpful picture of how effectively each school serves all of its students. Ratings are on a scale of 1 (below average) to 10 (above average) and can include test scores, college readiness, academic progress, advanced courses, equity, discipline and attendance data. We also advise parents to visit schools, consider other information on school performance and programs, and consider family needs as part of the school selection process.
View GreatSchools Rating Methodology
Data provided by GreatSchools.org © 2025. All rights reserved.
Transportation options available in Austin include Kramer Station, located 3.9 miles from 8346 Summerwood Dr. 8346 Summerwood Dr is near Austin-Bergstrom International, located 21.0 miles or 33 minutes away.
| Transit / Subway | Distance | ||
|---|---|---|---|
| Transit / Subway | Distance | ||
| Drive: | 8 min | 3.9 mi | |
| Drive: | 9 min | 3.9 mi | |
| Drive: | 10 min | 4.1 mi | |
| Drive: | 10 min | 4.6 mi | |
| Drive: | 11 min | 6.9 mi |
| Commuter Rail | Distance | ||
|---|---|---|---|
| Commuter Rail | Distance | ||
|
|
Drive: | 13 min | 8.4 mi |
|
|
Drive: | 40 min | 30.9 mi |
| Airports | Distance | ||
|---|---|---|---|
| Airports | Distance | ||
|
Austin-Bergstrom International
|
Drive: | 33 min | 21.0 mi |
Time and distance from 8346 Summerwood Dr.
| Shopping Centers | Distance | ||
|---|---|---|---|
| Shopping Centers | Distance | ||
| Walk: | 18 min | 0.9 mi | |
| Walk: | 18 min | 1.0 mi | |
| Walk: | 18 min | 1.0 mi |
| Parks and Recreation | Distance | ||
|---|---|---|---|
| Parks and Recreation | Distance | ||
|
Bull Creek Greenbelt
|
Drive: | 5 min | 2.1 mi |
|
Beverly S. Sheffield Northwest District Park
|
Drive: | 8 min | 2.8 mi |
|
The Stephen F. Austin Planetarium
|
Drive: | 7 min | 3.0 mi |
|
Bright Leaf Preserve
|
Drive: | 7 min | 4.1 mi |
|
Great Hills Park
|
Drive: | 12 min | 5.4 mi |
| Hospitals | Distance | ||
|---|---|---|---|
| Hospitals | Distance | ||
| Drive: | 4 min | 2.0 mi | |
| Drive: | 7 min | 3.3 mi | |
| Drive: | 8 min | 4.6 mi |
| Military Bases | Distance | ||
|---|---|---|---|
| Military Bases | Distance | ||
| Drive: | 87 min | 68.6 mi | |
| Drive: | 92 min | 74.9 mi |
You May Also Like
Similar Rentals Nearby
-
-
1 / 43
-
-
-
1 / 48
-
-
-
-
-
What Are Walk Score®, Transit Score®, and Bike Score® Ratings?
Walk Score® measures the walkability of any address. Transit Score® measures access to public transit. Bike Score® measures the bikeability of any address.
What is a Sound Score Rating?
A Sound Score Rating aggregates noise caused by vehicle traffic, airplane traffic and local sources
