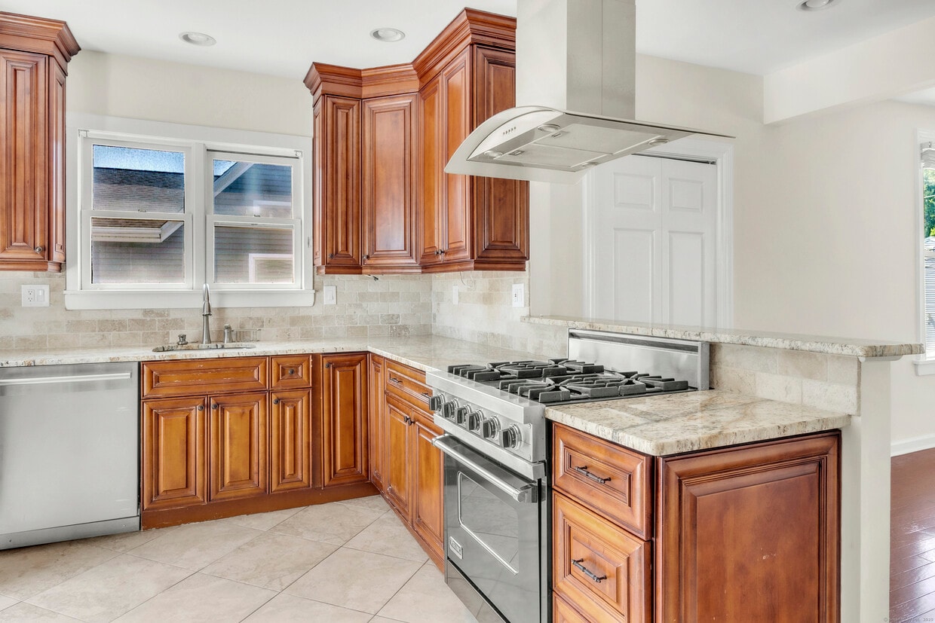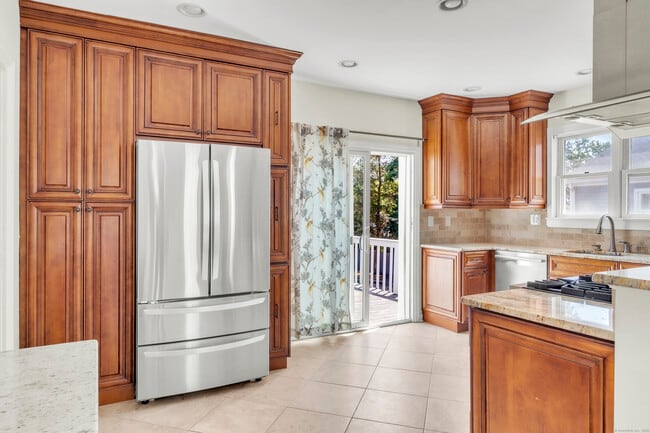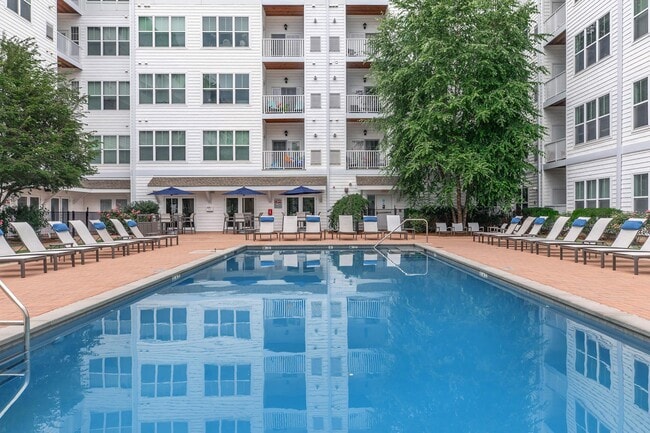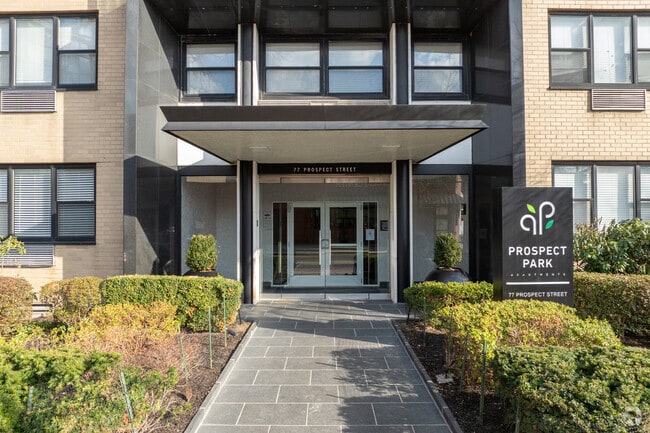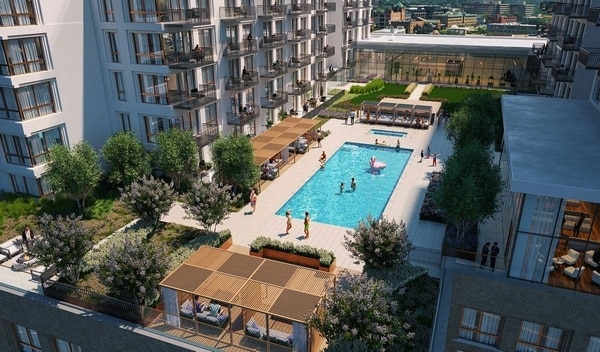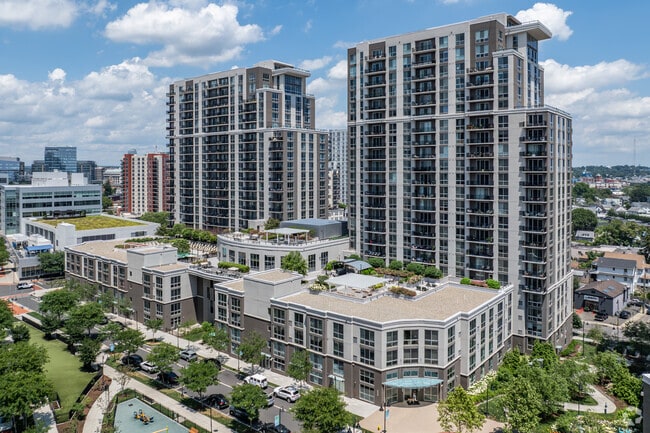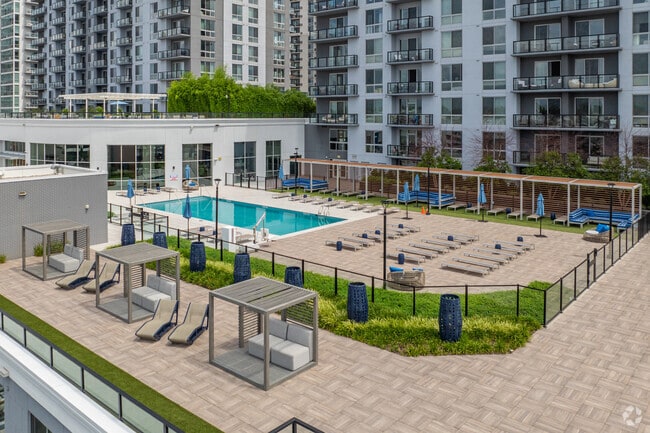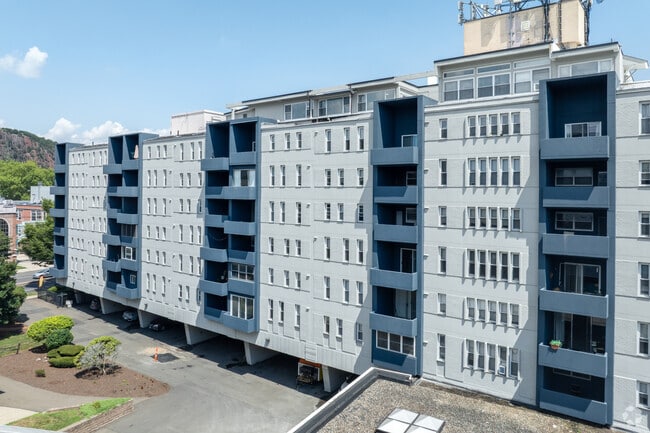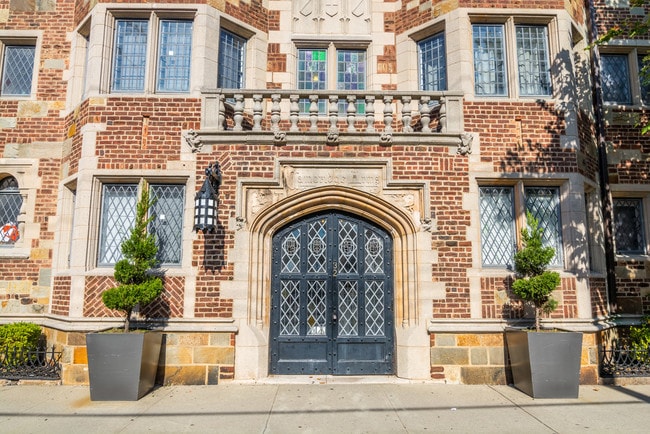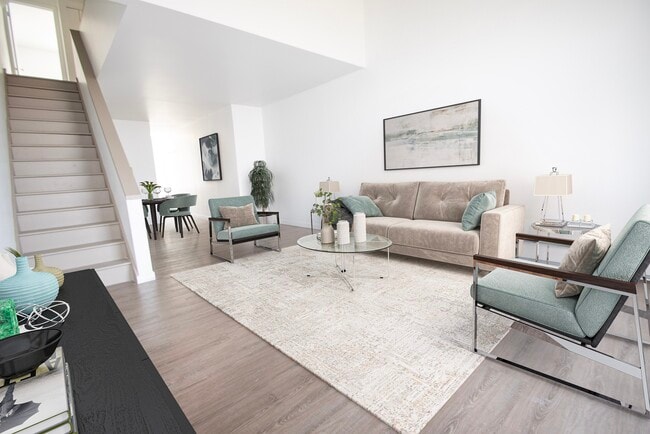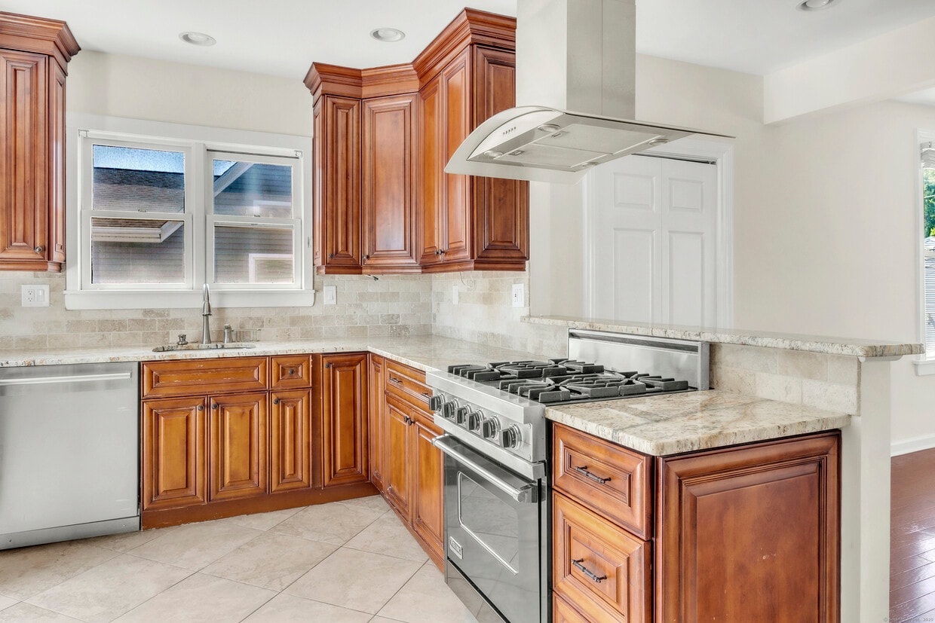83 Beaumont St Unit 2
Fairfield, CT 06824
-
Bedrooms
3
-
Bathrooms
3
-
Square Feet
1,582 sq ft
-
Available
Not Available
Highlights
- Open Floorplan
- Ranch Style House
- Balcony
- Porch
- Property is near shops
- Garden

About This Home
Call for Availability - Classic New England charm with modern updates in the highly sought-after center of Fairfield! This beautifully updated 3-Bedroom, 3-Bathroom 2nd & 3rd floor apartment is like two apartments in one! Located in an award-winning school district, tucked away on a side street yet easily walkable to top-rated restaurants, shopping, MetroNorth train station, parks/playgrounds, beaches, & conveniences. The main level includes an open kitchen/dining/living area, primary suite w/ full bath, second full bathroom, and a second bedroom/bonus room with access to the top floor. Rare, spacious outdoor living areas include a front covered porch as well as an expansive rear deck/balcony. The kitchen features a high-end appliance suite including a (Wow!) Viking gas range, and both bathrooms have been newly renovated top to bottom including high-end fixtures and marble tiled floors, backsplash, shower, and tub walls. The top level includes a wet bar/kitchenette, living area, full bath, and two additional rooms. This two-story is Perfect for roommates, multi generational living, a teen suite, office/studio suite, and more! Parking includes a space in the detached garage as well as off-street parking in the ample driveway, and plenty of on street parking for guests. Dedicated washer/dryer is located in the shared basement. C/A on 2nd for and window unit on 3rd. As a resident of Fairfield, you will also have the ability to get a Beach Pass, allowing you to park at all 5 beautiful beaches in town. MLS# 24118093
83 Beaumont St is an apartment community located in Fairfield County and the 06824 ZIP Code.
Home Details
Year Built
Basement
Bedrooms and Bathrooms
Home Design
Interior Spaces
Kitchen
Laundry
Listing and Financial Details
Location
Lot Details
Outdoor Features
Parking
Schools
Utilities
Community Details
Amenities
Overview
Contact
- Listed by Kaitlyn Walsh | William Raveis Real Estate
- Phone Number
- Contact
-
Source
 Smart MLS
Smart MLS
Overlooking Long Island Sound, Fairfield is a historic community on the west side of Bridgeport. Most of the city’s landscape is covered by cozy residential neighborhoods and lush public parks, with a thriving commercial district along Black Rock Turnpike near the center of town. The charming Downtown area is full of red brick storefronts and tree-shaded sidewalks, forming a popular walkable hangout for locals.
Just north of Downtown, Fairfield University enrolls about 5,000 students and employs hundreds of locals as faculty and staff members. Boasting a terrific public school system and a low crime rate, Fairfield is a particularly desirable option for folks raising families.
Learn more about living in Fairfield| Colleges & Universities | Distance | ||
|---|---|---|---|
| Colleges & Universities | Distance | ||
| Drive: | 5 min | 2.3 mi | |
| Drive: | 9 min | 5.7 mi | |
| Drive: | 15 min | 7.6 mi | |
| Drive: | 26 min | 16.8 mi |
You May Also Like
Similar Rentals Nearby
What Are Walk Score®, Transit Score®, and Bike Score® Ratings?
Walk Score® measures the walkability of any address. Transit Score® measures access to public transit. Bike Score® measures the bikeability of any address.
What is a Sound Score Rating?
A Sound Score Rating aggregates noise caused by vehicle traffic, airplane traffic and local sources
