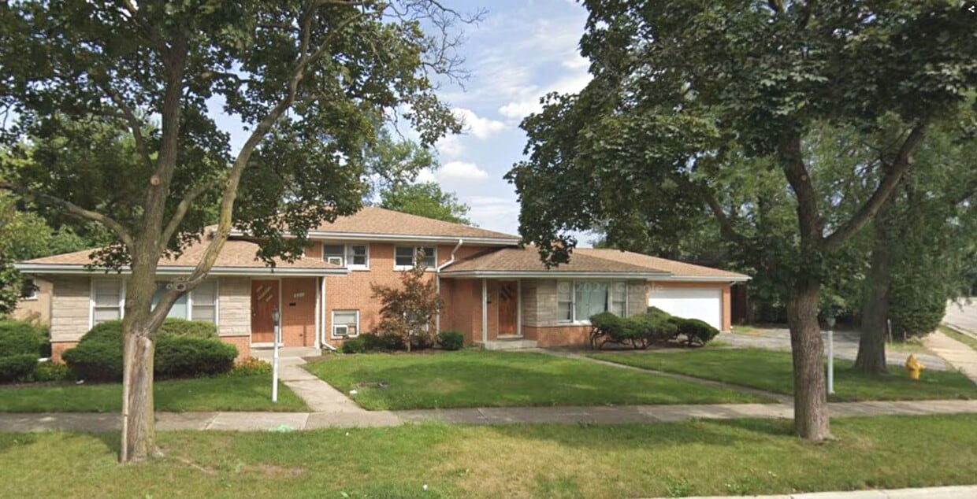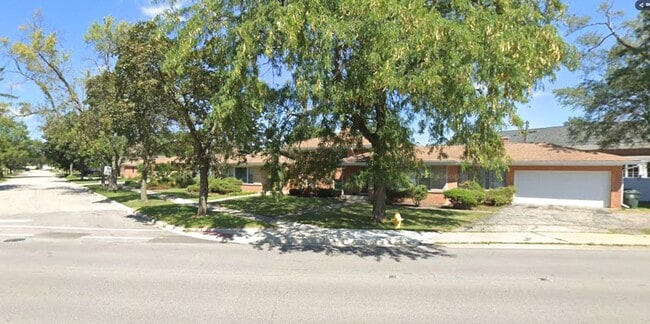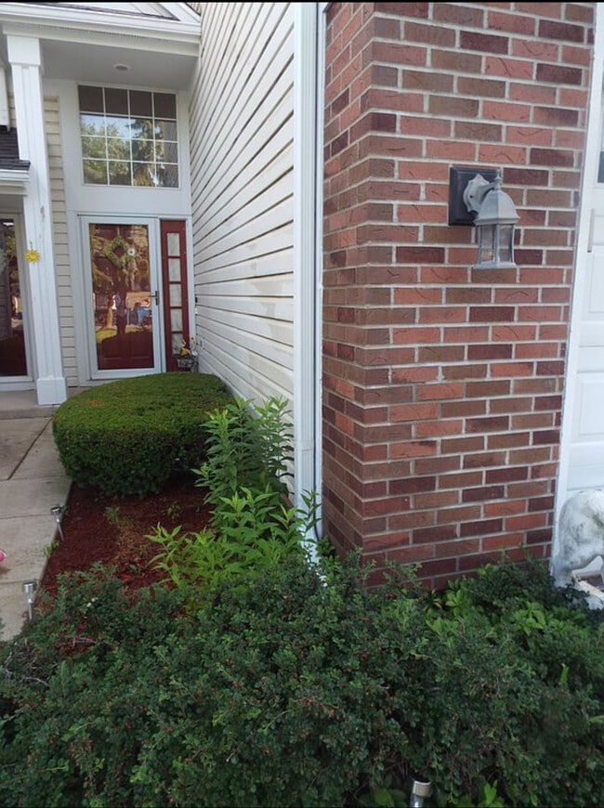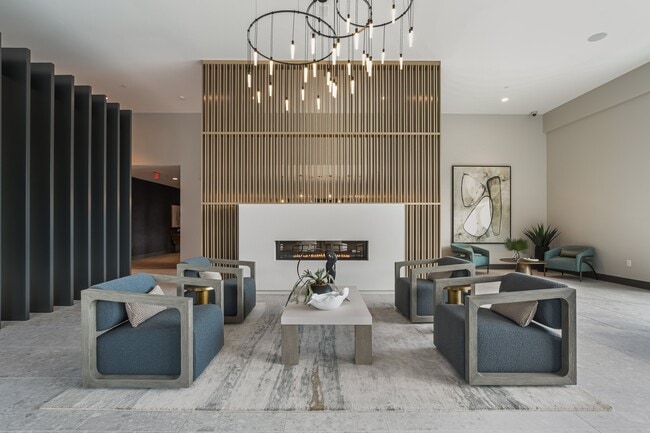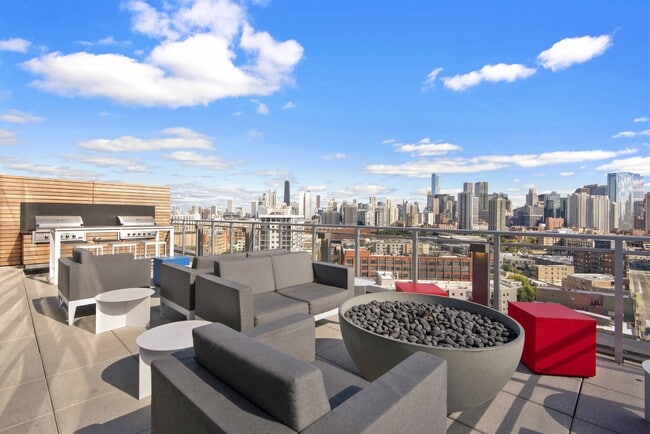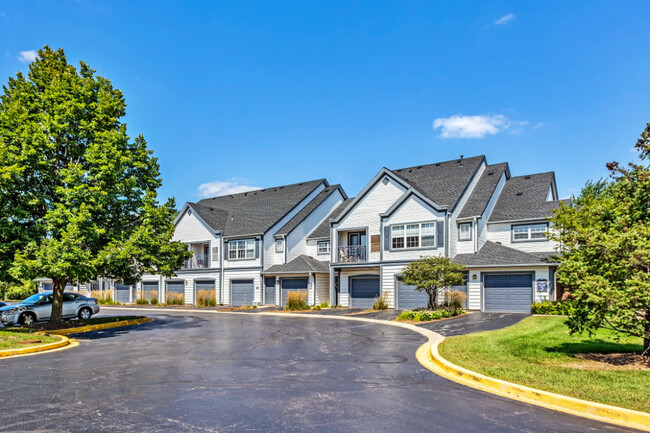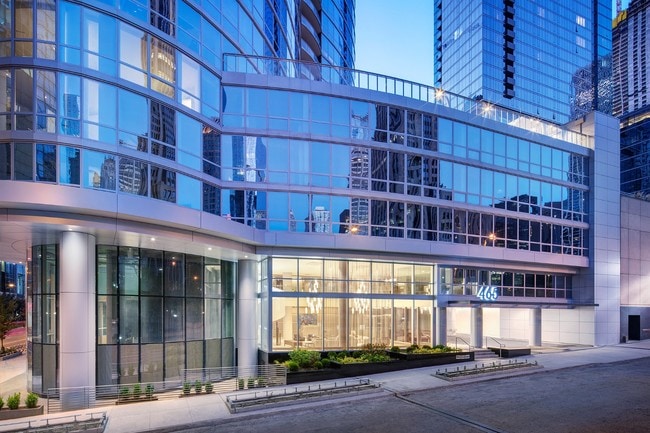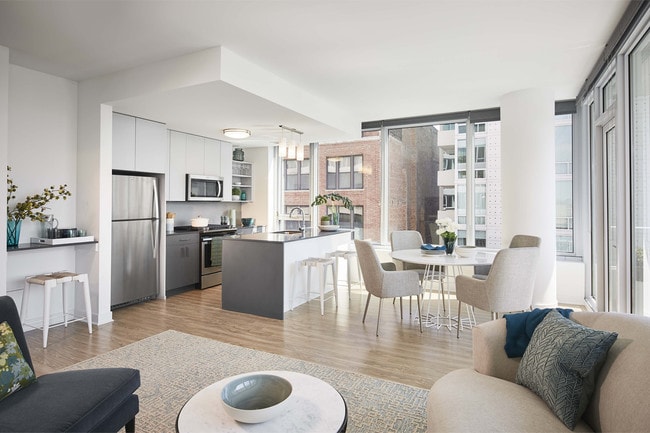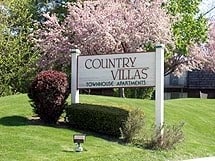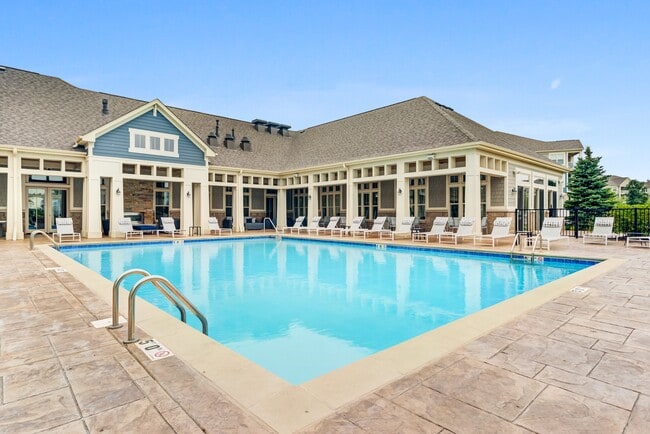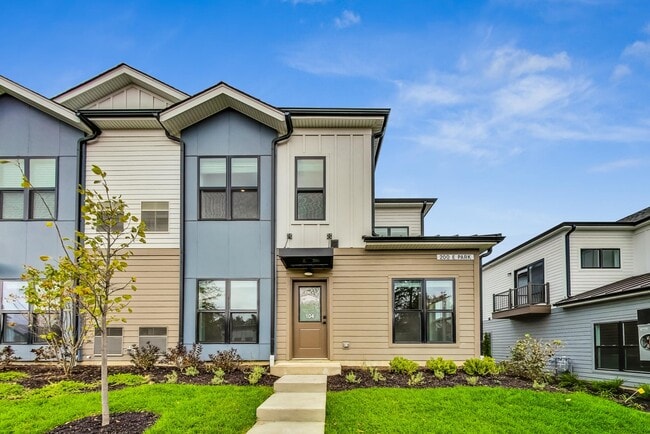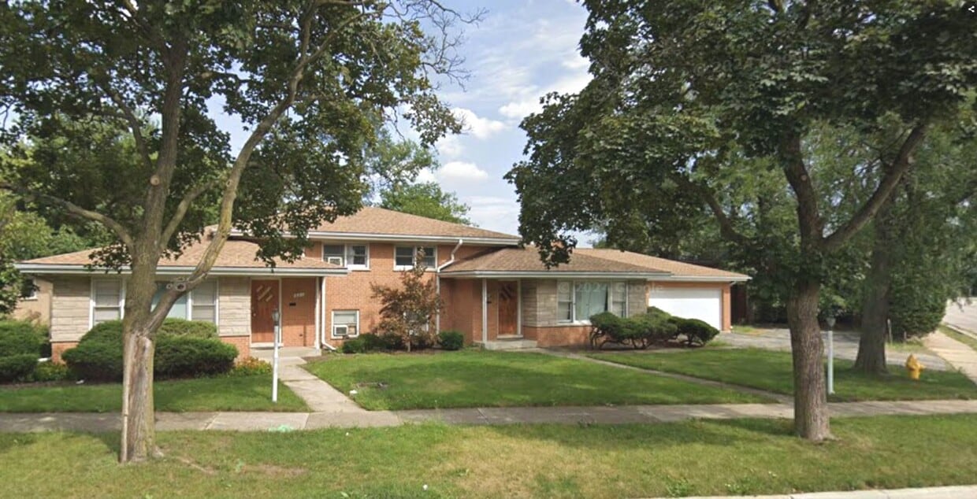3 Beds, 2.5 Baths, 1,850 sq ft
819 Tomawadee Dr
Park Ridge, IL 60068
-
Bedrooms
2
-
Bathrooms
2
-
Square Feet
--
-
Available
Available Now
Highlights
- Wood Flooring
- Heated Sun or Florida Room
- End Unit
- Soaking Tub
- Laundry Room
- Entrance Foyer

About This Home
Spacious rehabbed split-level duplex with 3 levels of living space! 2 bedrooms,2 full baths,living room,family room,3-season room with fireplace,ample storage,hardwood floors,new kitchen,laundry in unit,central air conditioning,off street & street parking,super clean,excellent condition. Close to Jewel Grocery Store,walk to Dee Road Metra Station. Immediate possession,sorry no pets,no smoking in property,annual lease,no garage access,good credit score required please! MLS# MRD12516127 Based on information submitted to the MLS GRID as of [see last changed date above]. All data is obtained from various sources and may not have been verified by broker or MLS GRID. Supplied Open House Information is subject to change without notice. All information should be independently reviewed and verified for accuracy. Properties may or may not be listed by the office/agent presenting the information. Some IDX listings have been excluded from this website. Prices displayed on all Sold listings are the Last Known Listing Price and may not be the actual selling price.
819 Tomawadee Dr is a townhome located in Cook County and the 60068 ZIP Code. This area is served by the Park Ridge Community Consolidated School District 64 attendance zone.
Home Details
Home Type
Year Built
Accessible Home Design
Bedrooms and Bathrooms
Finished Basement
Flooring
Home Design
Interior Spaces
Kitchen
Laundry
Listing and Financial Details
Location
Lot Details
Parking
Schools
Utilities
Community Details
Overview
Pet Policy
Fees and Policies
The fees listed below are community-provided and may exclude utilities or add-ons. All payments are made directly to the property and are non-refundable unless otherwise specified.
-
Street Parking
Property Fee Disclaimer: Based on community-supplied data and independent market research. Subject to change without notice. May exclude fees for mandatory or optional services and usage-based utilities.
Details
Lease Options
-
12 Months
Contact
- Listed by John Forsythe | Coldwell Banker Realty
- Phone Number
- Contact
-
Source
 Midwest Real Estate Data LLC
Midwest Real Estate Data LLC
Park Ridge is a scenic residential community in Cook County, just minutes from O’Hare International Airport. Once a brick-making powerhouse in Chicago, Park Ridge’s locale is the ideal place for those looking for modern comforts in a quaint suburban setting.
Residents enjoy the scenic trails at Forest Preserves, the brands at Fashion Outlets of Chicago mall, and the proximity to Interstate 294. The Des Plaines River makes up part of its western border. Pickwick Theatre is a community landmark with an Art Deco design that dates back to the 1920s.
In addition to air travel, residents are comforted by direct access to rail transit and major freeways near their apartments. Golf enthusiasts will adore Park Ridge Country Club.
Learn more about living in Park Ridge- Washer/Dryer
- Air Conditioning
- Fireplace
- Dishwasher
- Oven
- Range
- Refrigerator
| Colleges & Universities | Distance | ||
|---|---|---|---|
| Colleges & Universities | Distance | ||
| Drive: | 9 min | 4.1 mi | |
| Drive: | 12 min | 5.8 mi | |
| Drive: | 13 min | 6.1 mi | |
| Drive: | 16 min | 8.5 mi |
 The GreatSchools Rating helps parents compare schools within a state based on a variety of school quality indicators and provides a helpful picture of how effectively each school serves all of its students. Ratings are on a scale of 1 (below average) to 10 (above average) and can include test scores, college readiness, academic progress, advanced courses, equity, discipline and attendance data. We also advise parents to visit schools, consider other information on school performance and programs, and consider family needs as part of the school selection process.
The GreatSchools Rating helps parents compare schools within a state based on a variety of school quality indicators and provides a helpful picture of how effectively each school serves all of its students. Ratings are on a scale of 1 (below average) to 10 (above average) and can include test scores, college readiness, academic progress, advanced courses, equity, discipline and attendance data. We also advise parents to visit schools, consider other information on school performance and programs, and consider family needs as part of the school selection process.
View GreatSchools Rating Methodology
Data provided by GreatSchools.org © 2026. All rights reserved.
Transportation options available in Park Ridge include Rosemont Station, located 4.1 miles from 819 Tomawadee Dr. 819 Tomawadee Dr is near Chicago O'Hare International, located 6.2 miles or 12 minutes away, and Chicago Midway International, located 19.3 miles or 35 minutes away.
| Transit / Subway | Distance | ||
|---|---|---|---|
| Transit / Subway | Distance | ||
|
|
Drive: | 8 min | 4.1 mi |
|
|
Drive: | 8 min | 4.1 mi |
|
|
Drive: | 9 min | 5.2 mi |
|
|
Drive: | 12 min | 6.0 mi |
|
|
Drive: | 14 min | 6.7 mi |
| Commuter Rail | Distance | ||
|---|---|---|---|
| Commuter Rail | Distance | ||
|
|
Walk: | 15 min | 0.8 mi |
|
|
Drive: | 2 min | 1.3 mi |
|
|
Drive: | 5 min | 2.2 mi |
|
|
Drive: | 5 min | 2.5 mi |
|
|
Drive: | 9 min | 3.9 mi |
| Airports | Distance | ||
|---|---|---|---|
| Airports | Distance | ||
|
Chicago O'Hare International
|
Drive: | 12 min | 6.2 mi |
|
Chicago Midway International
|
Drive: | 35 min | 19.3 mi |
Time and distance from 819 Tomawadee Dr.
| Shopping Centers | Distance | ||
|---|---|---|---|
| Shopping Centers | Distance | ||
| Walk: | 6 min | 0.3 mi | |
| Walk: | 7 min | 0.4 mi | |
| Drive: | 2 min | 1.1 mi |
| Parks and Recreation | Distance | ||
|---|---|---|---|
| Parks and Recreation | Distance | ||
|
Wildwood Nature Center
|
Drive: | 3 min | 1.3 mi |
|
Dam No. 4 Woods-East
|
Drive: | 6 min | 2.4 mi |
|
Chippewa Woods / Axehead Lake
|
Drive: | 6 min | 2.6 mi |
|
Big Bend Lake
|
Drive: | 6 min | 3.1 mi |
|
Catherine Chevalier Woods
|
Drive: | 8 min | 3.9 mi |
| Hospitals | Distance | ||
|---|---|---|---|
| Hospitals | Distance | ||
| Drive: | 4 min | 2.1 mi | |
| Drive: | 4 min | 2.3 mi | |
| Drive: | 7 min | 3.2 mi |
| Military Bases | Distance | ||
|---|---|---|---|
| Military Bases | Distance | ||
| Drive: | 16 min | 8.8 mi |
You May Also Like
Similar Rentals Nearby
-
$2,850Total Monthly PriceTotal Monthly Price NewPrices include all required monthly fees.Townhome for Rent
-
-
2 Beds$4,057+3 Beds$7,229+Total Monthly PriceTotal Monthly Price NewPrices include base rent and required monthly fees of $105 - $165. Variable costs based on usage may apply.Base Rent:2 Beds$3,952+3 Beds$7,124+1 Month Free
Pets Allowed Fitness Center Pool Dishwasher Refrigerator Kitchen
-
-
-
-
-
-
-
What Are Walk Score®, Transit Score®, and Bike Score® Ratings?
Walk Score® measures the walkability of any address. Transit Score® measures access to public transit. Bike Score® measures the bikeability of any address.
What is a Sound Score Rating?
A Sound Score Rating aggregates noise caused by vehicle traffic, airplane traffic and local sources
