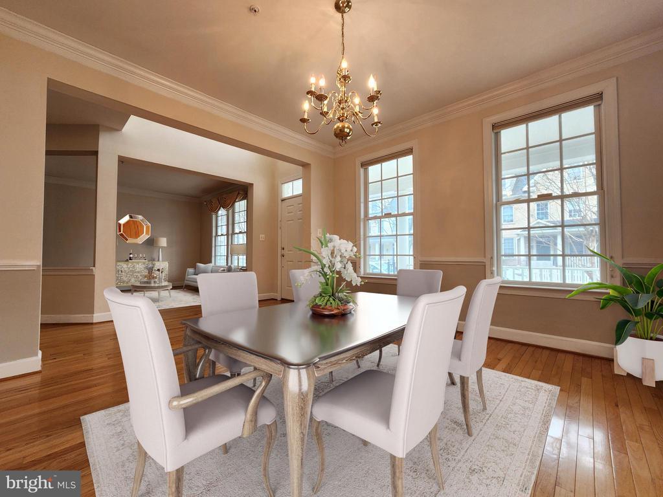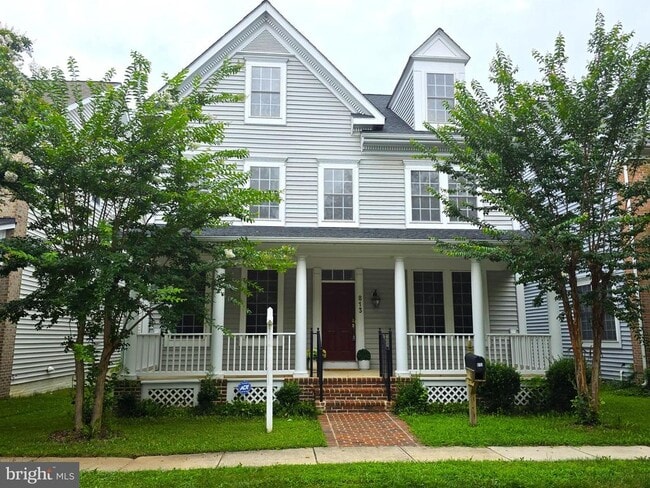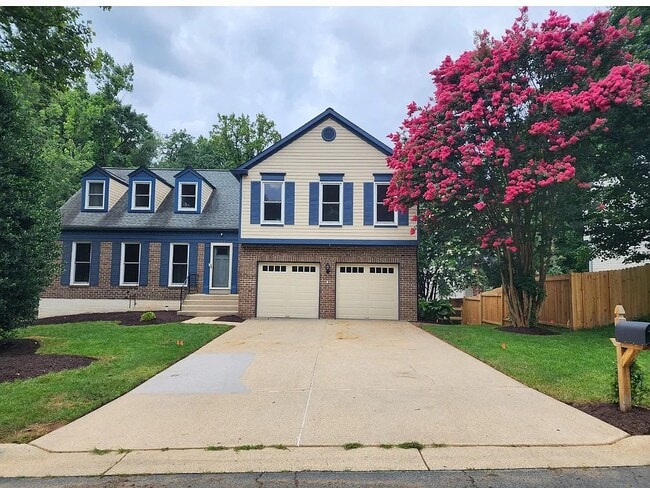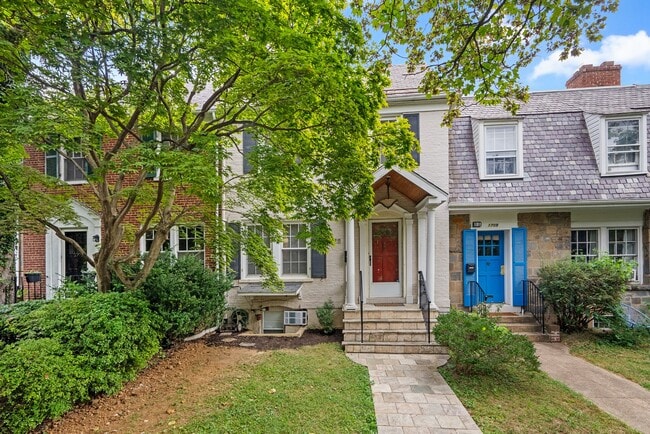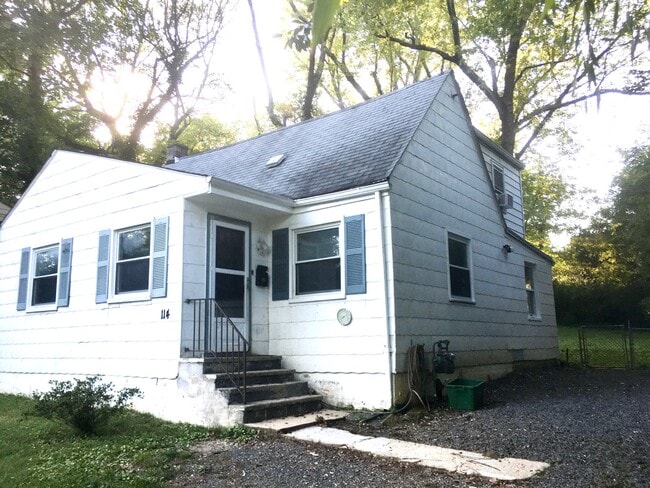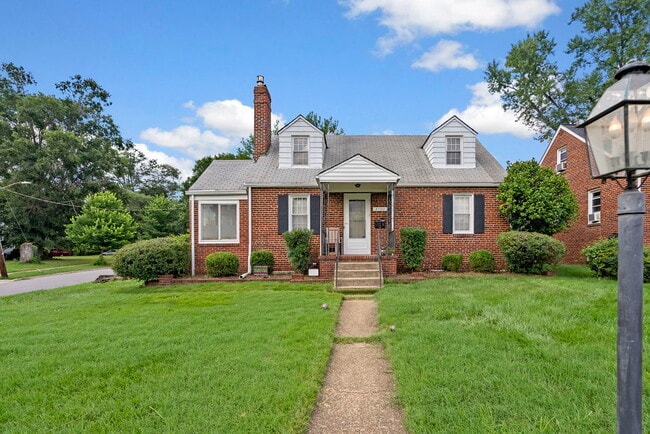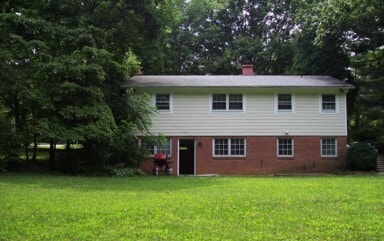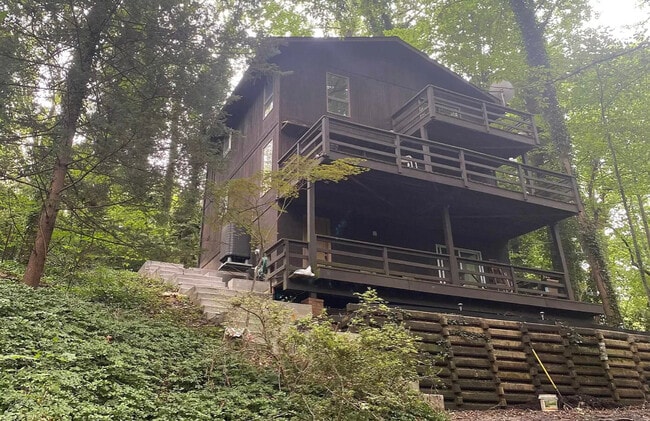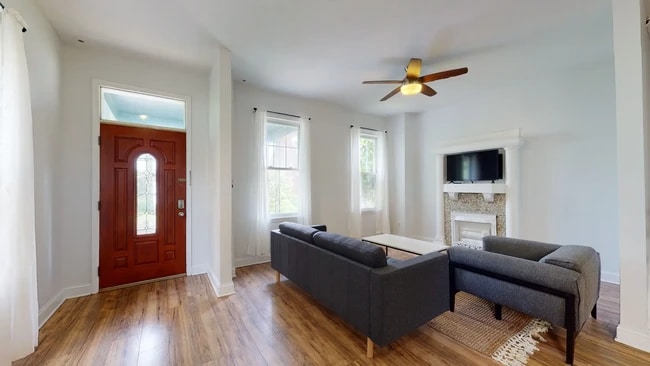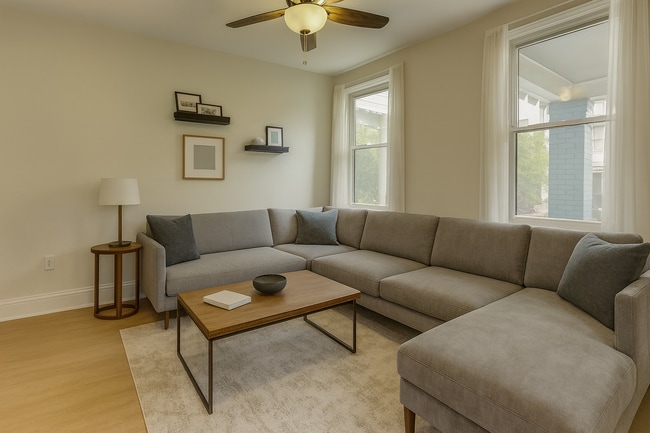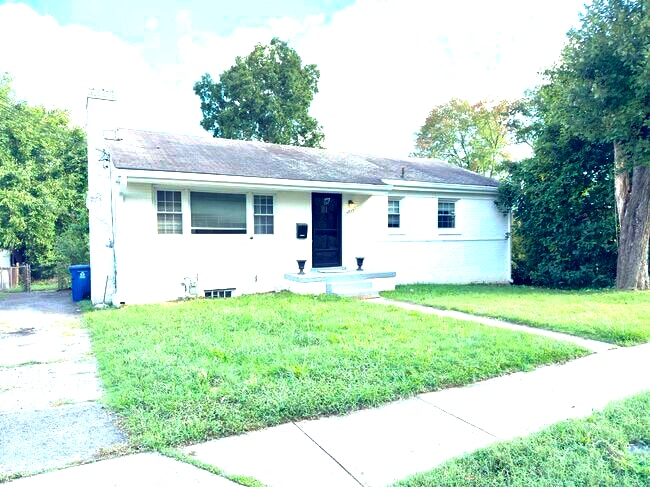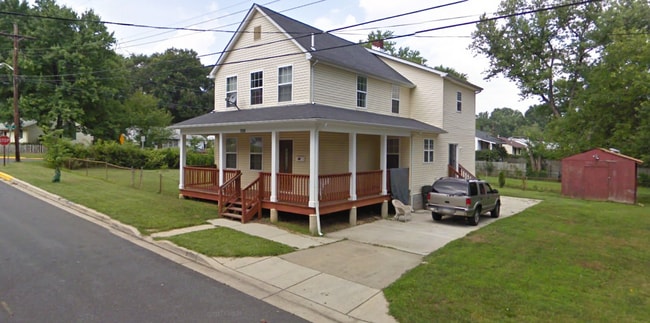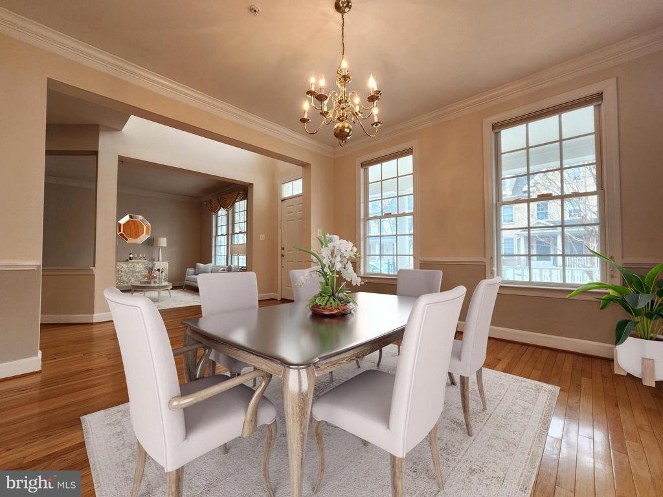813 Royal Crescent
Rockville, MD 20850
-
Bedrooms
5
-
Bathrooms
4.5
-
Square Feet
3,570 sq ft
-
Available
Available Now
Highlights
- Gourmet Kitchen
- View of Trees or Woods
- Open Floorplan
- Colonial Architecture
- Wood Flooring
- Hydromassage or Jetted Bathtub

Matterport 3D Tour
About This Home
Move-in ready! This spacious and elegant 5-bedroom, 4.5-bathroom house perfectly blends traditional charm with a modern, open feel. Featuring a grand two-story foyer that welcomes you with abundant natural light, this home boasts gleaming hardwood floors throughout the main and upper level, 9-ft.. ceilings, chair rail and crown molding, and recessed lighting. The gourmet kitchen is a chef’s delight with maple cabinetry, granite countertops, a ceramic tile backsplash, stainless steel appliances (including a brand-new fridge), a breakfast bar, a large pantry, and ample recessed lighting. The spacious family room is perfect for gatherings with a cozy gas fireplace and access to a fully fenced backyard. The luxurious primary suite features a huge sitting room, a ceiling fan, and two spacious walk-in closets, while the en-suite bath boasts a Jacuzzi soaking tub, a separate walk-in shower, and a dual vanity. Two additional bedrooms on the upper level each include chandeliers and double-door closets, with a full hall bathroom providing ample space. The bonus laundry room on this level is complete with a washer, dryer, and storage shelves. The third loft level offers the perfect office space or guest suite, featuring a separate bedroom with a closet and a full bathroom. The newly carpeted basement level provides even more living space, including a separate bedroom/guest room, full bathroom, and extra storage area—ideal for a home gym or a recreation room. Additional highlights include a 2-car garage and recent updates such as a new roof and gutters (2021), a new refrigerator (2024), fresh paint throughout, and a new carpet on the lower level. Ideally located, this community has a wide variety of different features like swimming pools, a clubhouse, tennis courts, parks, tot lots, dog walking areas, and more. This location is ideally close to I-270 and MD 355, creating a commuter-friendly experience, only minutes to the Shady Grove Red Line Metro, free metro shuttle bus, plus easy access to the King Farm Village Center.
813 Royal Crescent is a house located in Montgomery County and the 20850 ZIP Code. This area is served by the Montgomery County Public Schools attendance zone.
Home Details
Home Type
Year Built
Bedrooms and Bathrooms
Finished Basement
Flooring
Home Design
Interior Spaces
Kitchen
Laundry
Listing and Financial Details
Lot Details
Parking
Utilities
Views
Community Details
Amenities
Overview
Pet Policy
Recreation
Contact
- Listed by Olga Golikova | Kemper Morgan Realty, LLC
- Phone Number
- Contact
-
Source
 Bright MLS, Inc.
Bright MLS, Inc.
- Fireplace
- Dishwasher
- Basement
Positioned roughly 20 miles north of Washington D.C., Rockville is a charming suburb with a friendly community atmosphere just a stone’s throw from one of America’s most exciting cities. Parents will appreciate the abundance of excellent schools, and residents of all types will appreciate the seemingly endless amenities scattered around the landscape.
The Rockville Town Center serves as the city’s downtown district, a modern mixed-use development with classic style that houses specialty shopping, dining, and apartments in a walkable layout. All along Rockville Pike sits a plethora of restaurants and shopping centers. The city has gone to great lengths to make the community bicycle-friendly, and an extensive network of bike lanes and trails give cyclists a tremendous degree of safe access throughout Rockville.
Numerous local golf courses and the sprawling Rock Creek Regional Park provide folks with ample opportunities to spend quality time in the peace and quiet of the great outdoors.
Learn more about living in Rockville| Colleges & Universities | Distance | ||
|---|---|---|---|
| Colleges & Universities | Distance | ||
| Drive: | 6 min | 2.5 mi | |
| Drive: | 6 min | 2.7 mi | |
| Drive: | 13 min | 7.8 mi | |
| Drive: | 25 min | 15.9 mi |
 The GreatSchools Rating helps parents compare schools within a state based on a variety of school quality indicators and provides a helpful picture of how effectively each school serves all of its students. Ratings are on a scale of 1 (below average) to 10 (above average) and can include test scores, college readiness, academic progress, advanced courses, equity, discipline and attendance data. We also advise parents to visit schools, consider other information on school performance and programs, and consider family needs as part of the school selection process.
The GreatSchools Rating helps parents compare schools within a state based on a variety of school quality indicators and provides a helpful picture of how effectively each school serves all of its students. Ratings are on a scale of 1 (below average) to 10 (above average) and can include test scores, college readiness, academic progress, advanced courses, equity, discipline and attendance data. We also advise parents to visit schools, consider other information on school performance and programs, and consider family needs as part of the school selection process.
View GreatSchools Rating Methodology
Data provided by GreatSchools.org © 2025. All rights reserved.
Transportation options available in Rockville include Shady Grove, located 1.5 miles from 813 Royal Crescent. 813 Royal Crescent is near Ronald Reagan Washington Ntl, located 23.9 miles or 42 minutes away, and Washington Dulles International, located 30.2 miles or 47 minutes away.
| Transit / Subway | Distance | ||
|---|---|---|---|
| Transit / Subway | Distance | ||
|
|
Drive: | 4 min | 1.5 mi |
|
|
Drive: | 7 min | 3.6 mi |
|
|
Drive: | 13 min | 5.6 mi |
|
|
Drive: | 14 min | 6.6 mi |
|
|
Drive: | 17 min | 9.7 mi |
| Commuter Rail | Distance | ||
|---|---|---|---|
| Commuter Rail | Distance | ||
|
|
Drive: | 5 min | 2.1 mi |
| Drive: | 6 min | 2.6 mi | |
| Drive: | 6 min | 2.7 mi | |
|
|
Drive: | 6 min | 2.7 mi |
|
|
Drive: | 7 min | 3.6 mi |
| Airports | Distance | ||
|---|---|---|---|
| Airports | Distance | ||
|
Ronald Reagan Washington Ntl
|
Drive: | 42 min | 23.9 mi |
|
Washington Dulles International
|
Drive: | 47 min | 30.2 mi |
Time and distance from 813 Royal Crescent.
| Shopping Centers | Distance | ||
|---|---|---|---|
| Shopping Centers | Distance | ||
| Walk: | 8 min | 0.5 mi | |
| Walk: | 9 min | 0.5 mi | |
| Walk: | 10 min | 0.5 mi |
| Parks and Recreation | Distance | ||
|---|---|---|---|
| Parks and Recreation | Distance | ||
|
Croydon Creek Nature Center
|
Drive: | 11 min | 5.1 mi |
|
Agricultural History Farm Park
|
Drive: | 13 min | 5.6 mi |
|
Seneca Creek State Park
|
Drive: | 11 min | 5.7 mi |
|
Meadowside Nature Center
|
Drive: | 14 min | 6.0 mi |
|
Hunters Woods Park
|
Drive: | 13 min | 6.4 mi |
| Hospitals | Distance | ||
|---|---|---|---|
| Hospitals | Distance | ||
| Drive: | 5 min | 2.3 mi | |
| Drive: | 10 min | 6.5 mi | |
| Drive: | 20 min | 10.7 mi |
You May Also Like
Similar Rentals Nearby
What Are Walk Score®, Transit Score®, and Bike Score® Ratings?
Walk Score® measures the walkability of any address. Transit Score® measures access to public transit. Bike Score® measures the bikeability of any address.
What is a Sound Score Rating?
A Sound Score Rating aggregates noise caused by vehicle traffic, airplane traffic and local sources
