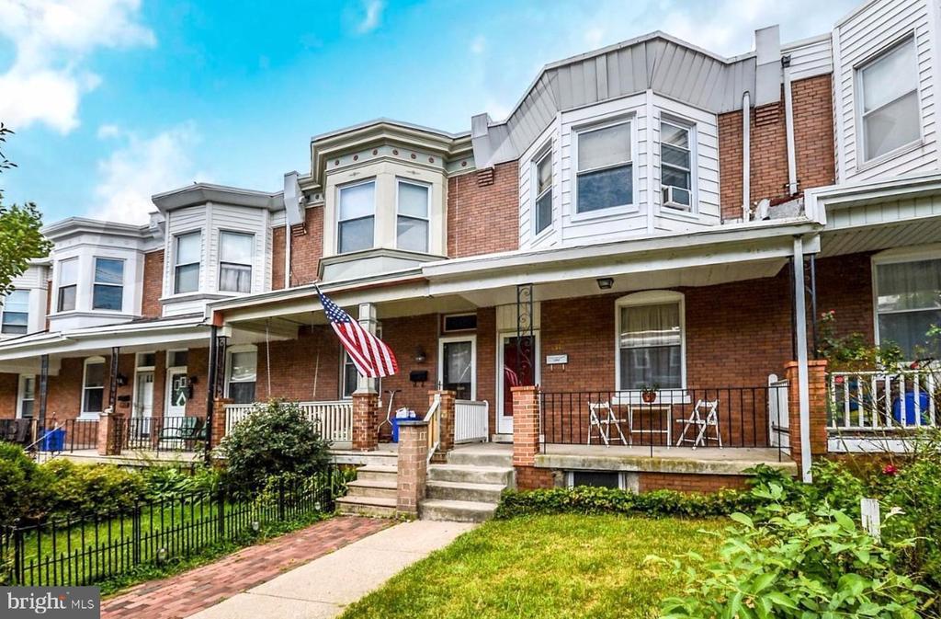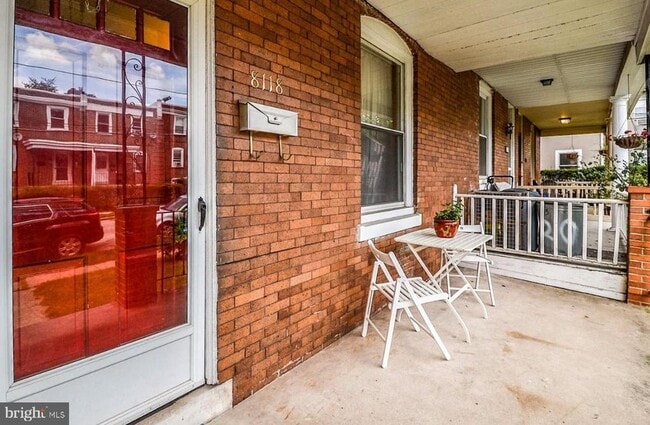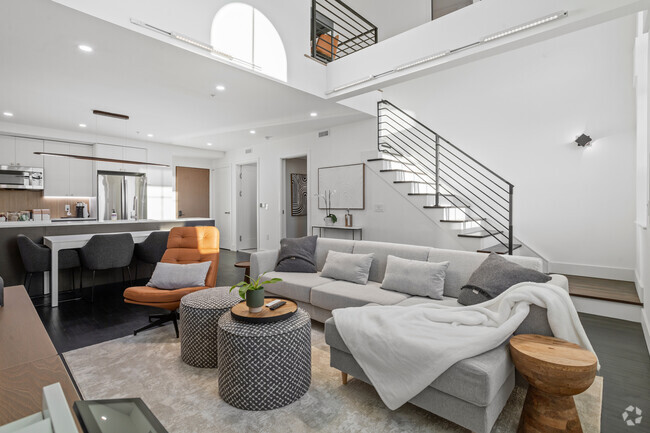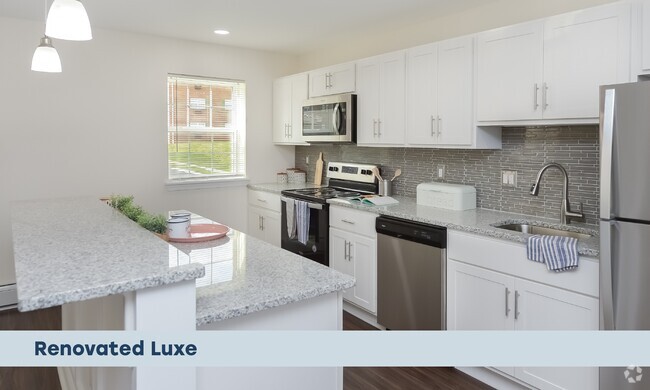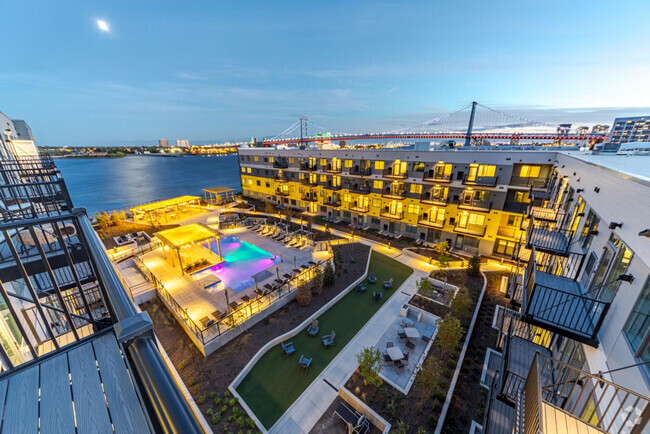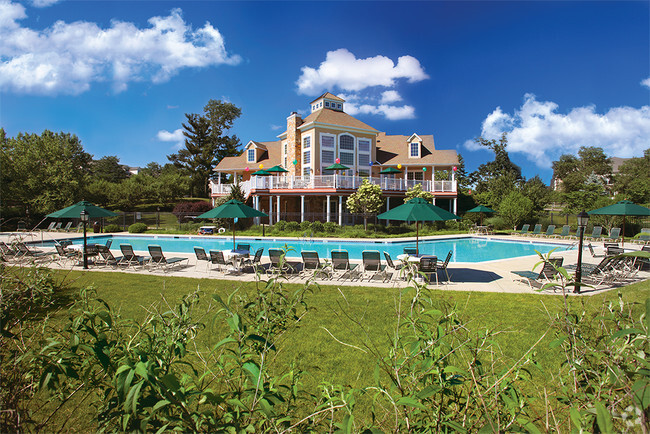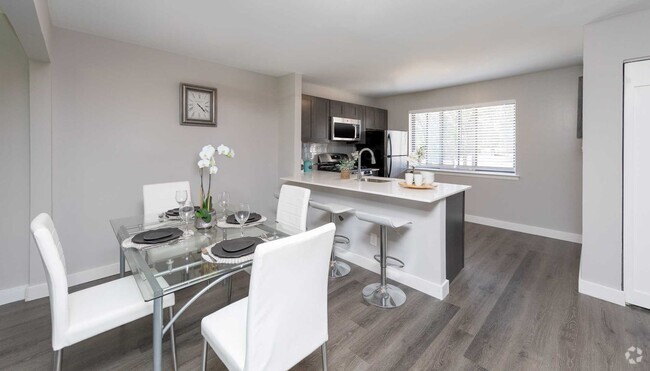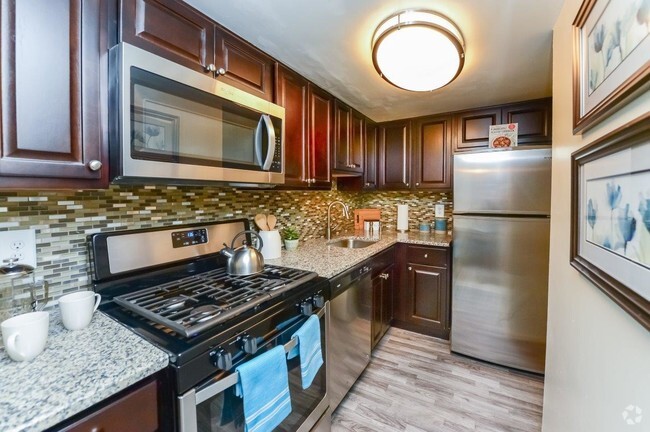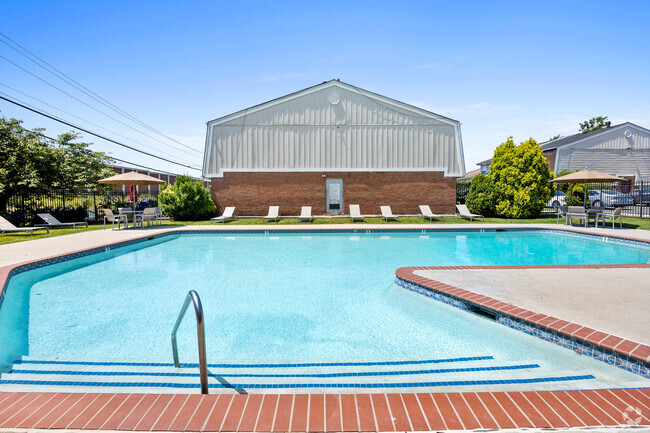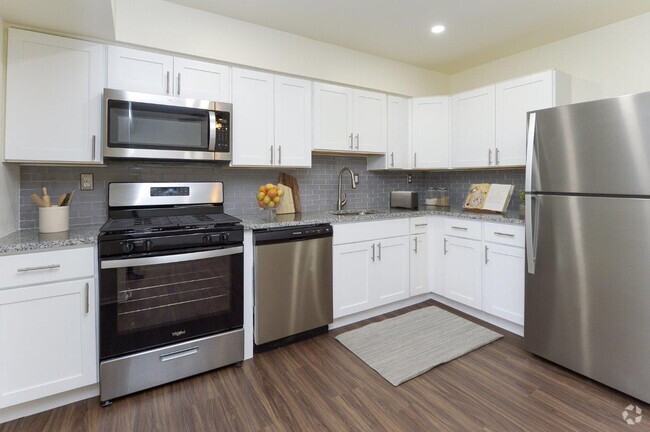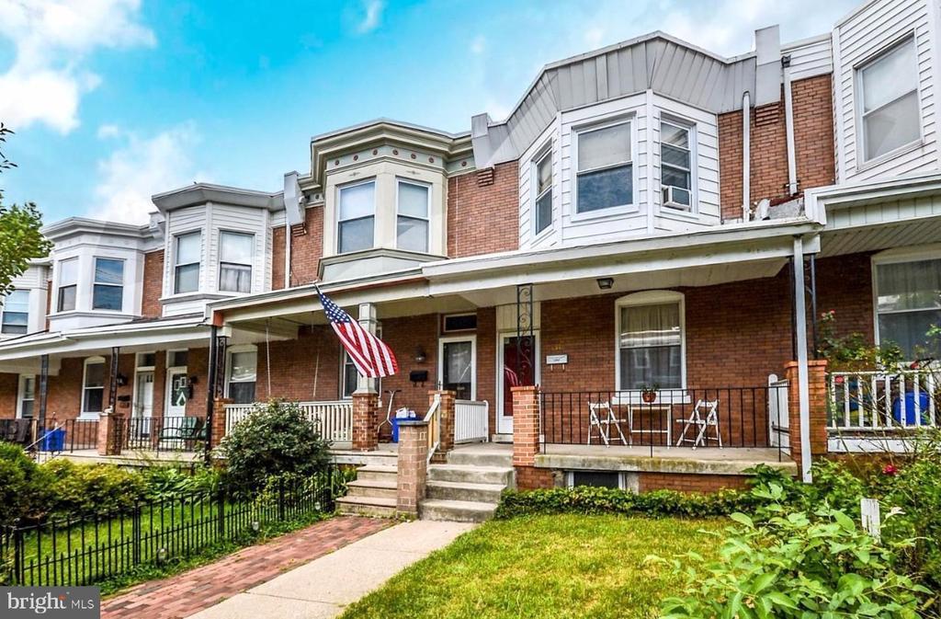8118 Ardleigh St
Philadelphia, PA 19118
-
Bedrooms
3
-
Bathrooms
1
-
Square Feet
--
-
Available
Available May 15
Highlight
- Basement

About This Home
Charming home with contemporary flair in the heart of Chestnut Hill! This beautiful brick home welcomes you with a relaxing front porch that sets the stage for its turn of the century interior. The formal living room offers refinished hardwood flooring, a large window for natural light, deep window sills and elegant crown molding. The home chef will certainly enjoy the huge, eat-in kitchen boasting tile flooring & backsplash, stainless steel appliances (NEW refrigerator), and a kitchen door that provides access to the rear patio and NEW fenced back yard. Enjoy your culinary creations in the spacious formal dining room, which comes complete with refinished hardwood flooring and an overhead ceiling fan for extra comfort. The impressive hardwood flooring extends to the second level as well. Relax in the master bedroom, highlighted by built in shelving, modern closet space and a triple walk-in bay window that provides a great seating area. Two additional spacious bedrooms provide accommodations for guests and fellow residents! The fully tiled hall bathroom with bathtub ensures a place to unwind after a long day. The full basement provides additional living and storage space and is home to the laundry room with NEW Speed Queen Washer, keeping any noise away from the main level. Conveniently located to all that Germantown Avenue offers including unique shopping venues and restaurants, two Septa regional rail lines, Pastorious Park, a nearby Recreation Center and tennis courts, this one has it all! *Please note: NO DOGS allowed at this property, CATS ARE OKAY*
8118 Ardleigh St is a townhome located in Philadelphia County and the 19118 ZIP Code. This area is served by the The School District of Philadelphia attendance zone.
Home Details
Home Type
Year Built
Basement
Bedrooms and Bathrooms
Flooring
Interior Spaces
Kitchen
Laundry
Listing and Financial Details
Lot Details
Outdoor Features
Utilities
Community Details
Overview
Pet Policy
Contact
- Listed by Carol Young | Keller Williams Real Estate-Blue Bell
- Phone Number
- Contact
-
Source
 Bright MLS, Inc.
Bright MLS, Inc.
- Dishwasher
- Basement
Tucked away between Wyndmoor and Wissahickon Valley Park, Chestnut Hill’s upscale community and proximity to local and private schools are appealing for families. Its history is pretty neat – the area was a popular summer destination during the American Revolutionary War era because of its higher elevation and cooler weather.
Along Germantown Avenue – the neighborhood’s business district – is where you’ll discover spas, accessory stores, artisan shops, and bakeries. It’s a charming little section of town, enhanced by cobblestone streets, Colonial-style storefronts, and lush gardens. Locals enjoy a pint and meal at Campbell’s Place, followed by a scoop of their favorite flavor at Bredenbeck’s Ice Cream Parlor.
There’s plenty of green space surrounding Chestnut Hill – go for a hike on the twisting trails at Wissahickon Valley Park or see the historic landmarks at Morris Arboretum.
Learn more about living in Chestnut Hill| Colleges & Universities | Distance | ||
|---|---|---|---|
| Colleges & Universities | Distance | ||
| Drive: | 6 min | 2.1 mi | |
| Drive: | 8 min | 3.3 mi | |
| Drive: | 8 min | 4.1 mi | |
| Drive: | 10 min | 4.5 mi |
 The GreatSchools Rating helps parents compare schools within a state based on a variety of school quality indicators and provides a helpful picture of how effectively each school serves all of its students. Ratings are on a scale of 1 (below average) to 10 (above average) and can include test scores, college readiness, academic progress, advanced courses, equity, discipline and attendance data. We also advise parents to visit schools, consider other information on school performance and programs, and consider family needs as part of the school selection process.
The GreatSchools Rating helps parents compare schools within a state based on a variety of school quality indicators and provides a helpful picture of how effectively each school serves all of its students. Ratings are on a scale of 1 (below average) to 10 (above average) and can include test scores, college readiness, academic progress, advanced courses, equity, discipline and attendance data. We also advise parents to visit schools, consider other information on school performance and programs, and consider family needs as part of the school selection process.
View GreatSchools Rating Methodology
Transportation options available in Philadelphia include Olney, located 4.4 miles from 8118 Ardleigh St. 8118 Ardleigh St is near Philadelphia International, located 20.1 miles or 39 minutes away, and Trenton Mercer, located 35.0 miles or 51 minutes away.
| Transit / Subway | Distance | ||
|---|---|---|---|
| Transit / Subway | Distance | ||
|
|
Drive: | 9 min | 4.4 mi |
|
|
Drive: | 10 min | 4.6 mi |
|
|
Drive: | 11 min | 5.0 mi |
|
|
Drive: | 11 min | 5.5 mi |
|
|
Drive: | 12 min | 6.0 mi |
| Commuter Rail | Distance | ||
|---|---|---|---|
| Commuter Rail | Distance | ||
|
|
Walk: | 5 min | 0.3 mi |
|
|
Walk: | 8 min | 0.4 mi |
|
|
Walk: | 10 min | 0.6 mi |
|
|
Walk: | 14 min | 0.8 mi |
|
|
Walk: | 16 min | 0.9 mi |
| Airports | Distance | ||
|---|---|---|---|
| Airports | Distance | ||
|
Philadelphia International
|
Drive: | 39 min | 20.1 mi |
|
Trenton Mercer
|
Drive: | 51 min | 35.0 mi |
Time and distance from 8118 Ardleigh St.
| Shopping Centers | Distance | ||
|---|---|---|---|
| Shopping Centers | Distance | ||
| Walk: | 7 min | 0.4 mi | |
| Walk: | 10 min | 0.5 mi | |
| Walk: | 10 min | 0.5 mi |
| Parks and Recreation | Distance | ||
|---|---|---|---|
| Parks and Recreation | Distance | ||
|
Wissahickon Environmental Center
|
Drive: | 6 min | 2.1 mi |
|
The Morris Arboretum
|
Drive: | 8 min | 2.5 mi |
|
Awbury Arboretum
|
Drive: | 8 min | 3.5 mi |
|
Wissahickon Valley Park
|
Drive: | 8 min | 3.6 mi |
|
Schuylkill Center for Environmental Education
|
Drive: | 13 min | 3.6 mi |
| Hospitals | Distance | ||
|---|---|---|---|
| Hospitals | Distance | ||
| Walk: | 15 min | 0.8 mi | |
| Drive: | 11 min | 4.4 mi | |
| Drive: | 15 min | 5.8 mi |
| Military Bases | Distance | ||
|---|---|---|---|
| Military Bases | Distance | ||
| Drive: | 25 min | 14.0 mi |
You May Also Like
Similar Rentals Nearby
What Are Walk Score®, Transit Score®, and Bike Score® Ratings?
Walk Score® measures the walkability of any address. Transit Score® measures access to public transit. Bike Score® measures the bikeability of any address.
What is a Sound Score Rating?
A Sound Score Rating aggregates noise caused by vehicle traffic, airplane traffic and local sources
