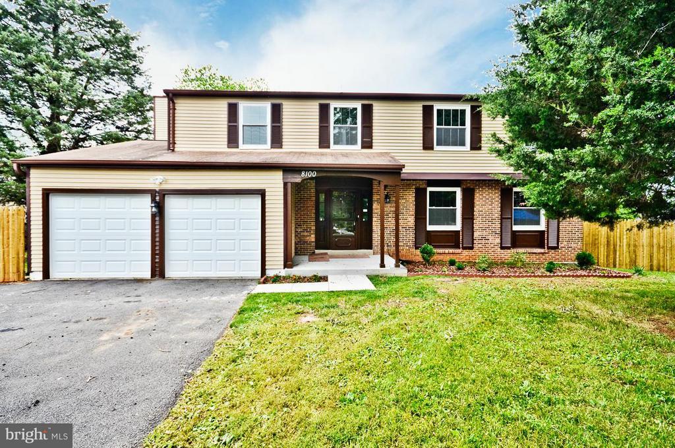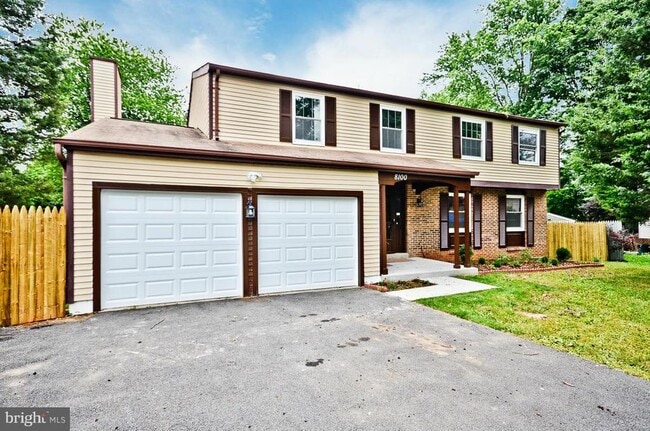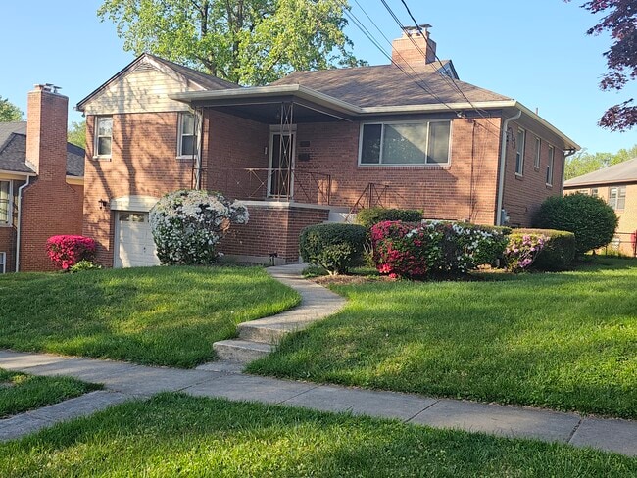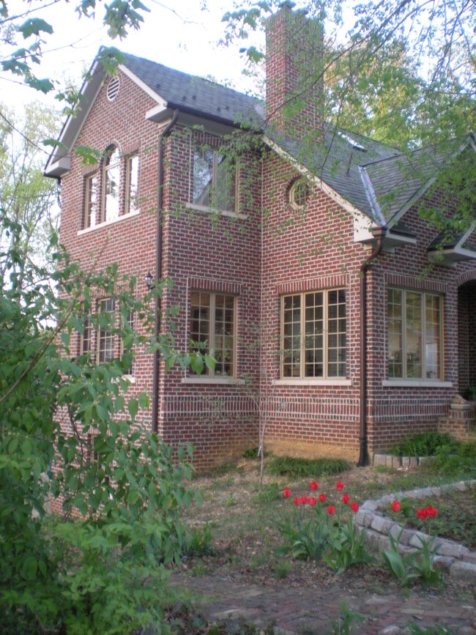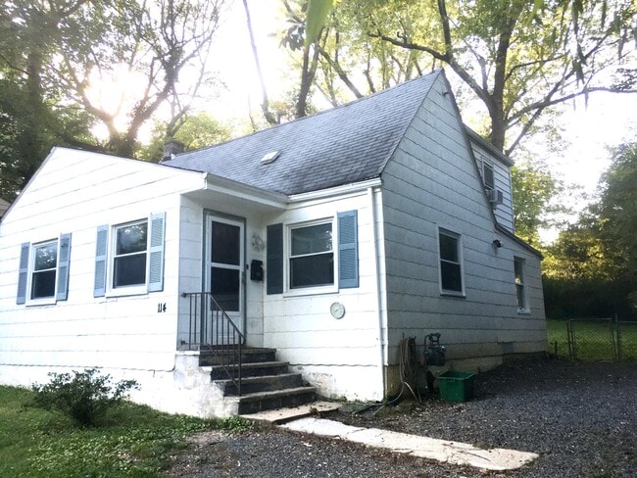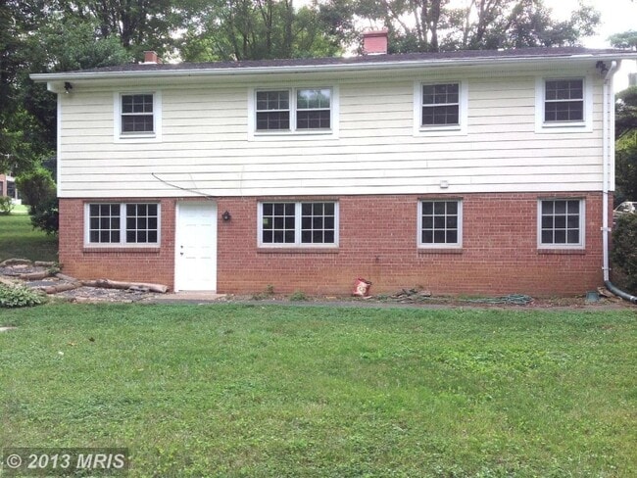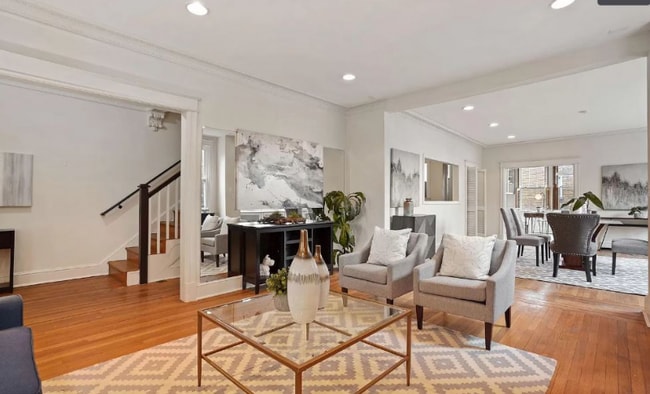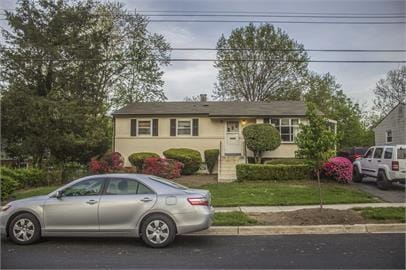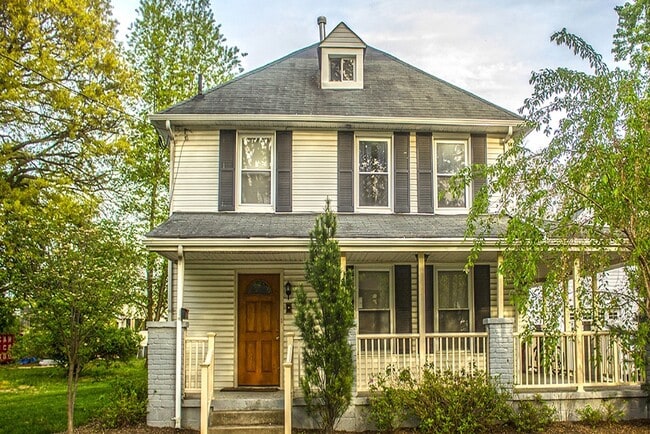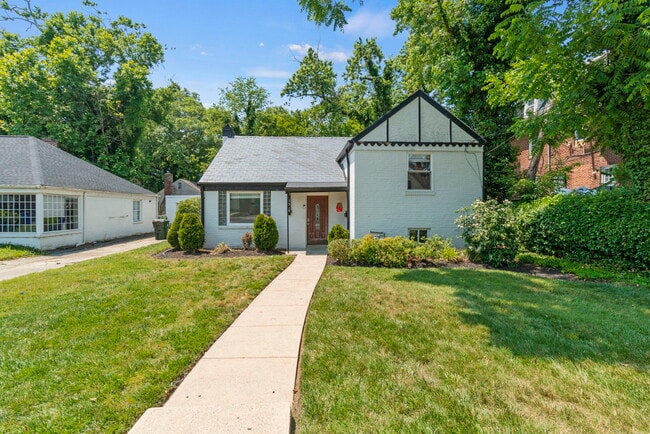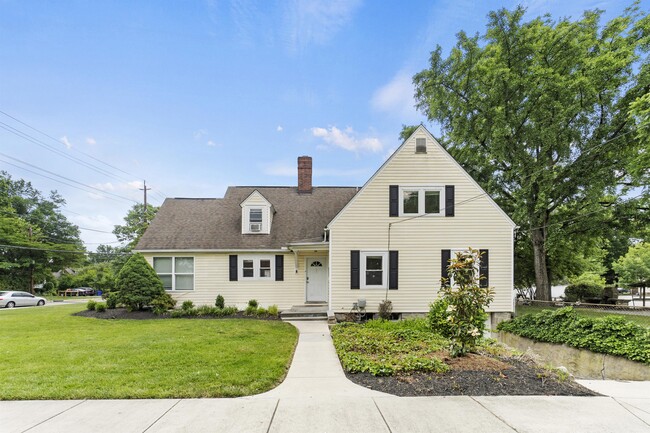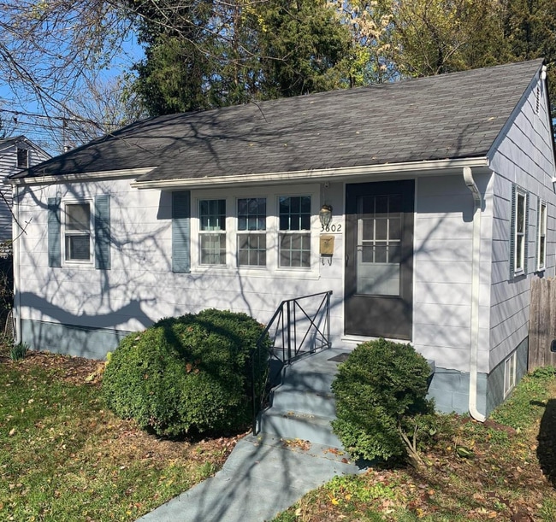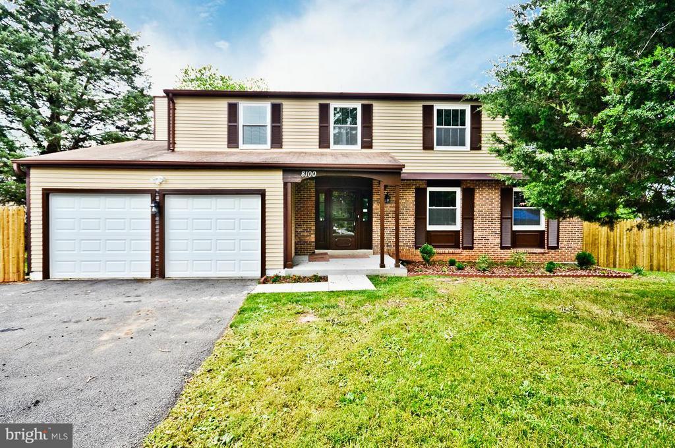8100 Irwell Ct
Gaithersburg, MD 20877
-
Bedrooms
4
-
Bathrooms
2.5
-
Square Feet
3,120 sq ft
-
Available
Available Now
Highlights
- Open Floorplan
- Colonial Architecture
- Deck
- Secluded Lot
- Upgraded Countertops
- Additional Land

About This Home
Beautifully Renovated Colonial with 2-Car Garage on Quiet Cul-de-Sac! Welcome to this recently updated colonial nestled in a peaceful cul-de-sac, featuring a charming country-style front porch and a spacious 2-car garage. Step inside to find upgraded flooring and plush carpeting, complemented by recessed lighting throughout. The well-appointed kitchen boasts granite countertops, maple spice cabinetry, stainless steel appliances, and a sunny eat-in area that opens to a large family room with a cozy fireplace—perfect for gatherings. Enjoy formal meals in the separate dining room and unwind in the oversized living room filled with natural light. Upstairs, you’ll find four generously sized bedrooms, including two that rival primary suites in size—offering flexibility for guests, a home office, or multi-generational living. The fully finished basement provides your classic Recreation Room plus abundant storage space along with a brand-new, full-size washer and dryer for added convenience. Outside, an expansive new paver patio overlooks a fully fenced ¼-acre backyard—perfect for entertaining or simply relaxing in private. A newly added oversized shed offers plenty of room for tools, toys, or a workshop. Conveniently located near I-270, the ICC, and more. Owner prefers an initial 2–3 year lease term to reduce vacancy, turnover costs, and agent fees. Move-in ready—don’t miss this exceptional rental opportunity!
8100 Irwell Ct is a house located in Montgomery County and the 20877 ZIP Code. This area is served by the Montgomery County Public Schools attendance zone.
Home Details
Home Type
Year Built
Bedrooms and Bathrooms
Finished Basement
Home Design
Interior Spaces
Kitchen
Laundry
Listing and Financial Details
Lot Details
Outdoor Features
Parking
Utilities
Community Details
Overview
Pet Policy
Contact
- Listed by Ravender K Verma | Attorneys Advantage Realty
- Phone Number
- Contact
-
Source
 Bright MLS, Inc.
Bright MLS, Inc.
- Fireplace
- Dishwasher
- Basement
Redland is a sprawling residential neighborhood located immediately east of Gaithersburg. Known for its park-like atmosphere, Redland’s community is very active and residents enjoy visiting the abundant parks and green spaces in town. Blueberry Hill Local Park, Redland Local Park, and Rock Creek Regional Park are just a few of the outdoor attractions in Redland. Rock Creek Regional Park features several hiking trails, playgrounds, and a scenic lake ideal for fishing, swimming, and boating.
Although living in Redland feels like an escape from big-city life, the neighborhood is just a few miles from urban amenities like supermarkets, public transit, local restaurants, and retailers. Lakeforest Mall sits a short drive from Redland, making life more convenient for residents. As an added bonus for commuters and history buffs, Washington, DC is located less than 25 miles south of Redland.
Learn more about living in Redland| Colleges & Universities | Distance | ||
|---|---|---|---|
| Colleges & Universities | Distance | ||
| Drive: | 12 min | 5.5 mi | |
| Drive: | 12 min | 5.6 mi | |
| Drive: | 13 min | 7.6 mi | |
| Drive: | 31 min | 18.9 mi |
 The GreatSchools Rating helps parents compare schools within a state based on a variety of school quality indicators and provides a helpful picture of how effectively each school serves all of its students. Ratings are on a scale of 1 (below average) to 10 (above average) and can include test scores, college readiness, academic progress, advanced courses, equity, discipline and attendance data. We also advise parents to visit schools, consider other information on school performance and programs, and consider family needs as part of the school selection process.
The GreatSchools Rating helps parents compare schools within a state based on a variety of school quality indicators and provides a helpful picture of how effectively each school serves all of its students. Ratings are on a scale of 1 (below average) to 10 (above average) and can include test scores, college readiness, academic progress, advanced courses, equity, discipline and attendance data. We also advise parents to visit schools, consider other information on school performance and programs, and consider family needs as part of the school selection process.
View GreatSchools Rating Methodology
Data provided by GreatSchools.org © 2025. All rights reserved.
Transportation options available in Gaithersburg include Shady Grove, located 3.7 miles from 8100 Irwell Ct. 8100 Irwell Ct is near Ronald Reagan Washington Ntl, located 26.9 miles or 48 minutes away, and Washington Dulles International, located 33.2 miles or 53 minutes away.
| Transit / Subway | Distance | ||
|---|---|---|---|
| Transit / Subway | Distance | ||
|
|
Drive: | 8 min | 3.7 mi |
|
|
Drive: | 14 min | 6.3 mi |
|
|
Drive: | 19 min | 8.4 mi |
|
|
Drive: | 21 min | 11.3 mi |
|
|
Drive: | 20 min | 12.8 mi |
| Commuter Rail | Distance | ||
|---|---|---|---|
| Commuter Rail | Distance | ||
|
|
Drive: | 3 min | 1.4 mi |
| Drive: | 5 min | 2.0 mi | |
| Drive: | 5 min | 2.0 mi | |
|
|
Drive: | 5 min | 2.0 mi |
|
|
Drive: | 10 min | 4.9 mi |
| Airports | Distance | ||
|---|---|---|---|
| Airports | Distance | ||
|
Ronald Reagan Washington Ntl
|
Drive: | 48 min | 26.9 mi |
|
Washington Dulles International
|
Drive: | 53 min | 33.2 mi |
Time and distance from 8100 Irwell Ct.
| Shopping Centers | Distance | ||
|---|---|---|---|
| Shopping Centers | Distance | ||
| Drive: | 3 min | 1.2 mi | |
| Drive: | 5 min | 2.2 mi | |
| Drive: | 5 min | 2.6 mi |
| Parks and Recreation | Distance | ||
|---|---|---|---|
| Parks and Recreation | Distance | ||
|
Hunters Woods Park
|
Drive: | 8 min | 3.7 mi |
|
Agricultural History Farm Park
|
Drive: | 10 min | 4.3 mi |
|
Seneca Creek State Park
|
Drive: | 12 min | 5.8 mi |
|
Meadowside Nature Center
|
Drive: | 12 min | 5.8 mi |
|
Croydon Creek Nature Center
|
Drive: | 17 min | 7.1 mi |
| Hospitals | Distance | ||
|---|---|---|---|
| Hospitals | Distance | ||
| Drive: | 11 min | 5.3 mi | |
| Drive: | 11 min | 6.4 mi | |
| Drive: | 19 min | 11.2 mi |
You May Also Like
Similar Rentals Nearby
What Are Walk Score®, Transit Score®, and Bike Score® Ratings?
Walk Score® measures the walkability of any address. Transit Score® measures access to public transit. Bike Score® measures the bikeability of any address.
What is a Sound Score Rating?
A Sound Score Rating aggregates noise caused by vehicle traffic, airplane traffic and local sources
