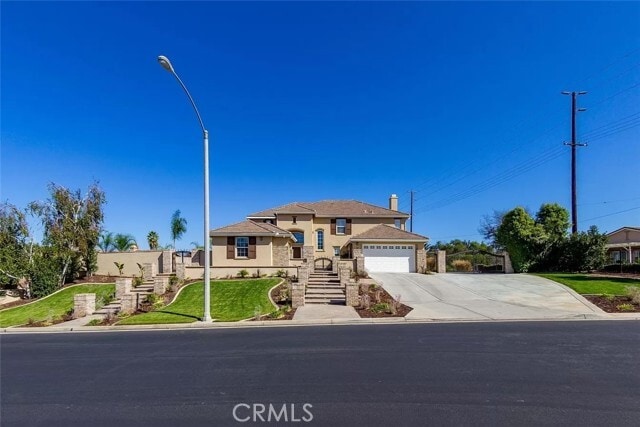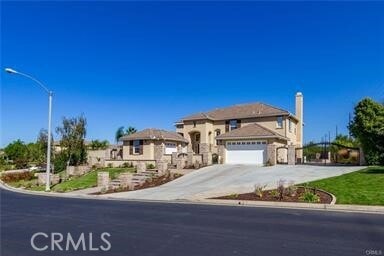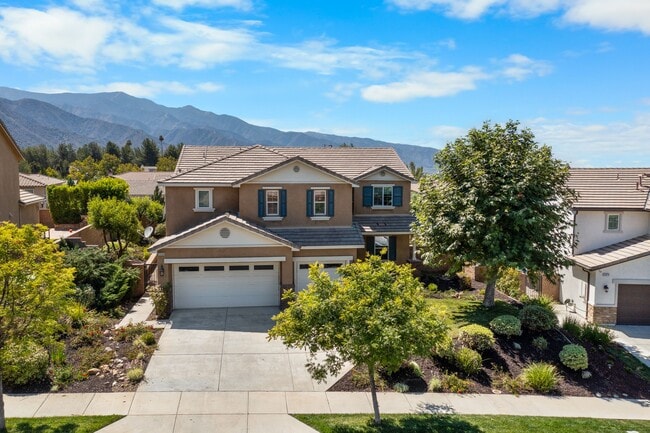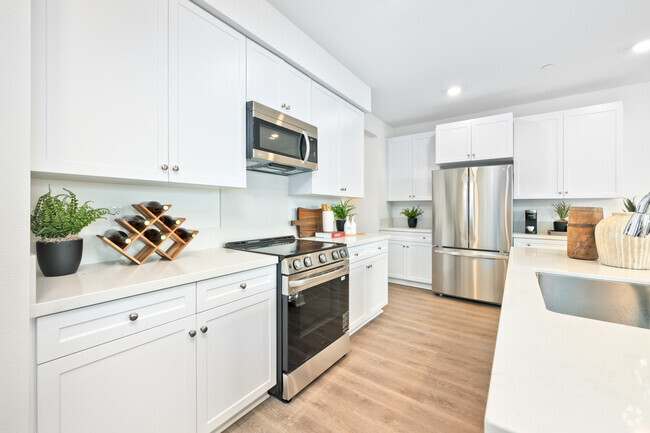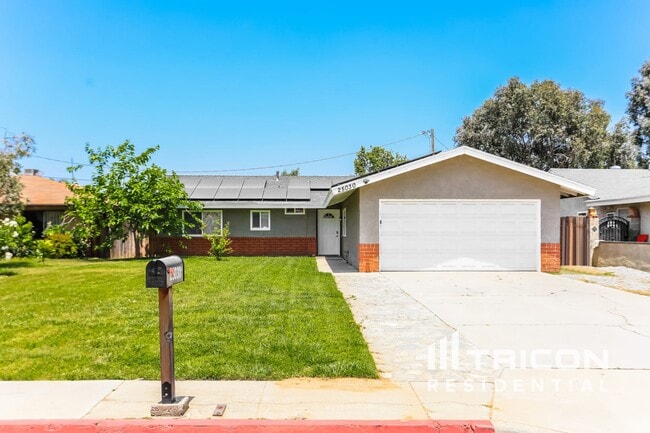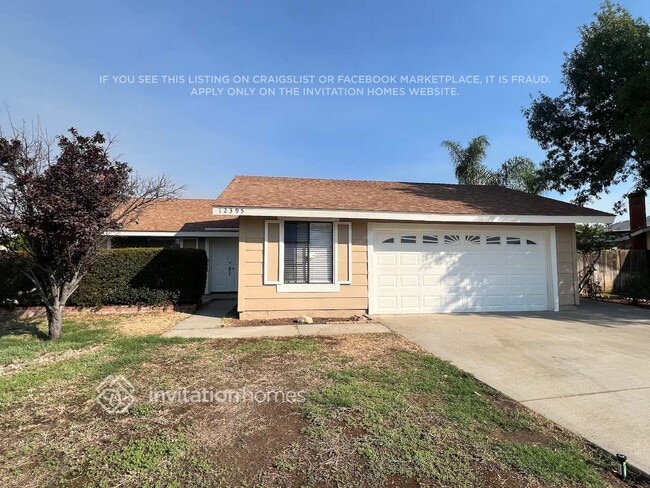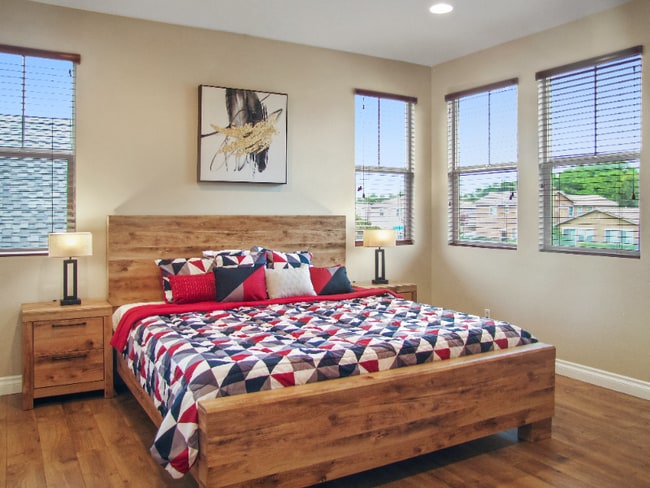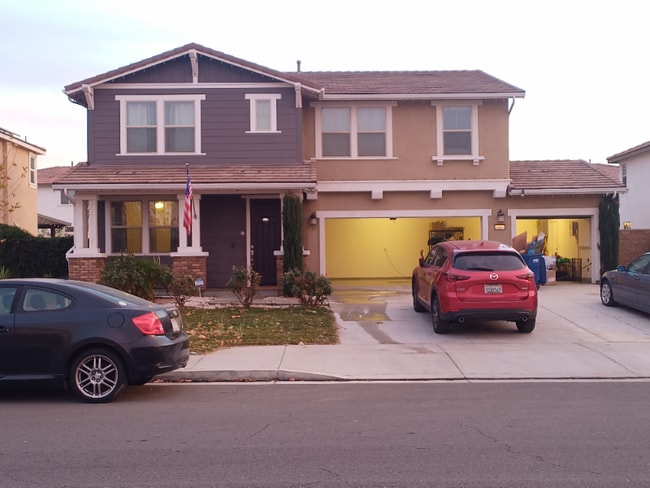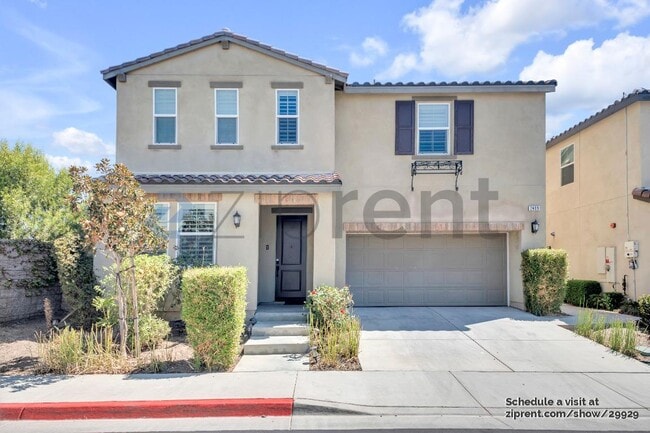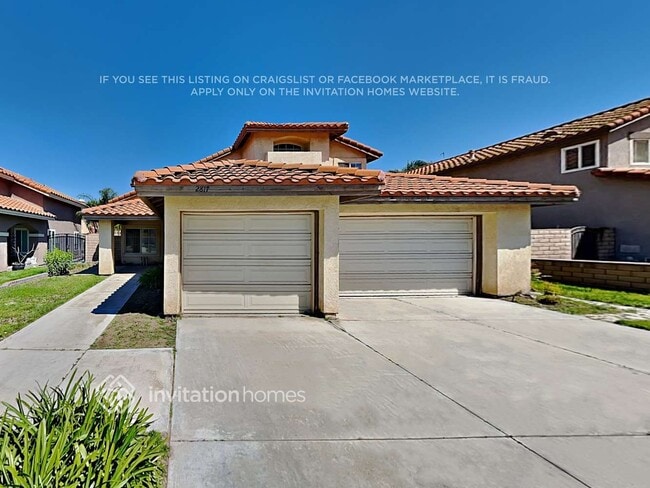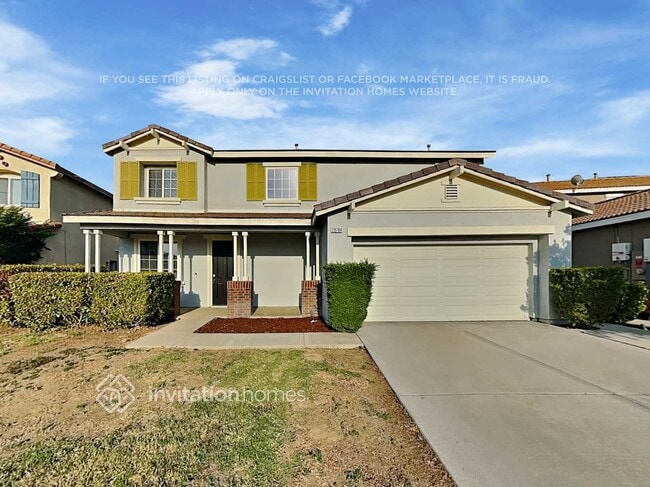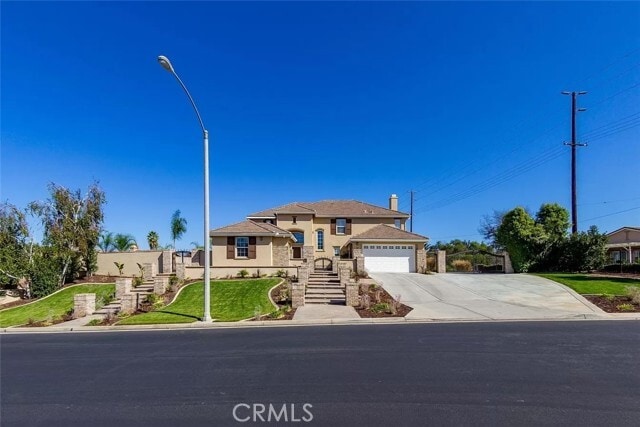8017 Armagosa Dr
Riverside, CA 92508
-
Bedrooms
4
-
Bathrooms
4
-
Square Feet
3,806 sq ft
-
Available
Available Now
Highlights
- Heated Spa
- Heated Pool
- RV Access or Parking
- Gated Parking
- Gated Community
- Mountain View

About This Home
Beautiful, 4 bedroom, 4 bathroom, 2-story, estate home with main floor bedroom and bathroom on a 30,492 square foot lot in the gated community of Rancho Valencia, Orangecrest. Home includes access to surrounding orange groves, dramatic entry, white plantation shutters, rock pool & spa with waterfalls, slide, grotto, cover patio with built in BBQ and fridge, gated RV parking, this backyard is the entrainers dream.. Inside the home you have open concept kitchen offers large center island, granite countertops, walk-in pantry, custom tile flooring, sliding doors to back patio, and open to spacious family room with inviting raised fireplace. Upstairs primary bedroom retreat features sitting area, dual sinks in primary bathroom, luxurious soaking tub, walk-in shower and 2 walk-in closets. Secondary bedrooms share Jack and Jill bathroom and large bonus room. Carpet, tile and wood flooring, laundry room with utility sink, 3-car garage. Convenient to local shops, markets, casual, and fine dining! MLS# IG25218089
8017 Armagosa Dr is a house located in Riverside County and the 92508 ZIP Code. This area is served by the Riverside Unified attendance zone.
Home Details
Home Type
Year Built
Bedrooms and Bathrooms
Flooring
Home Design
Home Security
Interior Spaces
Kitchen
Laundry
Listing and Financial Details
Lot Details
Outdoor Features
Parking
Pool
Schools
Utilities
Views
Community Details
Overview
Pet Policy
Recreation
Security
Fees and Policies
The fees below are based on community-supplied data and may exclude additional fees and utilities.
- Parking
-
Garage--
-
Other--
Details
Lease Options
-
12 Months
Contact
- Listed by Christina Weems | National Realty Group
- Phone Number
- Contact
-
Source
 California Regional Multiple Listing Service
California Regional Multiple Listing Service
- Washer/Dryer Hookup
- Air Conditioning
- Heating
- Trash Compactor
- Fireplace
- Disposal
- Granite Countertops
- Pantry
- Breakfast Nook
- Carpet
- Tile Floors
- Crown Molding
- Window Coverings
- Fenced Lot
- Patio
- Spa
- Pool
The Masson Grove neighborhood of Riverside sits perched seven miles north of the heart of the city with stunning views. Residents can glimpse Mount Rubidoux in the downtown basin, along with the lush Canyon Springs area. Located 64 miles east of Los Angeles in the Inland Empire region of Southern California, Masson Grove provides residents with the perfect mix of convenience and a homey community.
On weekends, find families visiting the local library for story time and used book sales, or spending some time outdoors while hiking the trails at Sycamore Canyon Wilderness Park. Golf fans hit the nearby greens at Canyon Crest Country Club, while runners and cyclists rack up the scenic miles. No matter the activities they're involved in, Masson Grove residents exude a close-knit sense of community that defines the neighborhood.
Learn more about living in Mission Grove| Colleges & Universities | Distance | ||
|---|---|---|---|
| Colleges & Universities | Distance | ||
| Drive: | 15 min | 7.5 mi | |
| Drive: | 17 min | 8.5 mi | |
| Drive: | 16 min | 9.0 mi | |
| Drive: | 20 min | 11.1 mi |
 The GreatSchools Rating helps parents compare schools within a state based on a variety of school quality indicators and provides a helpful picture of how effectively each school serves all of its students. Ratings are on a scale of 1 (below average) to 10 (above average) and can include test scores, college readiness, academic progress, advanced courses, equity, discipline and attendance data. We also advise parents to visit schools, consider other information on school performance and programs, and consider family needs as part of the school selection process.
The GreatSchools Rating helps parents compare schools within a state based on a variety of school quality indicators and provides a helpful picture of how effectively each school serves all of its students. Ratings are on a scale of 1 (below average) to 10 (above average) and can include test scores, college readiness, academic progress, advanced courses, equity, discipline and attendance data. We also advise parents to visit schools, consider other information on school performance and programs, and consider family needs as part of the school selection process.
View GreatSchools Rating Methodology
Data provided by GreatSchools.org © 2025. All rights reserved.
You May Also Like
Similar Rentals Nearby
What Are Walk Score®, Transit Score®, and Bike Score® Ratings?
Walk Score® measures the walkability of any address. Transit Score® measures access to public transit. Bike Score® measures the bikeability of any address.
What is a Sound Score Rating?
A Sound Score Rating aggregates noise caused by vehicle traffic, airplane traffic and local sources
