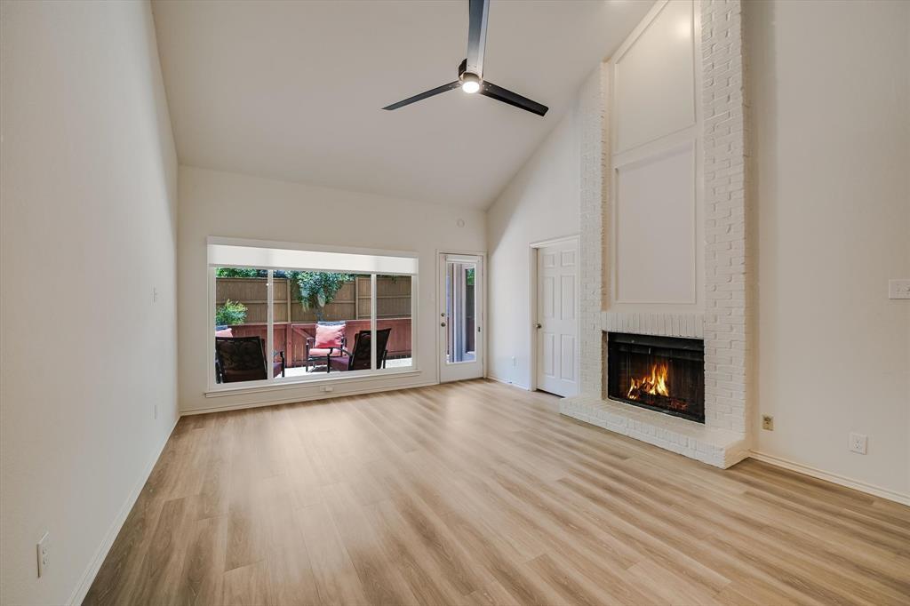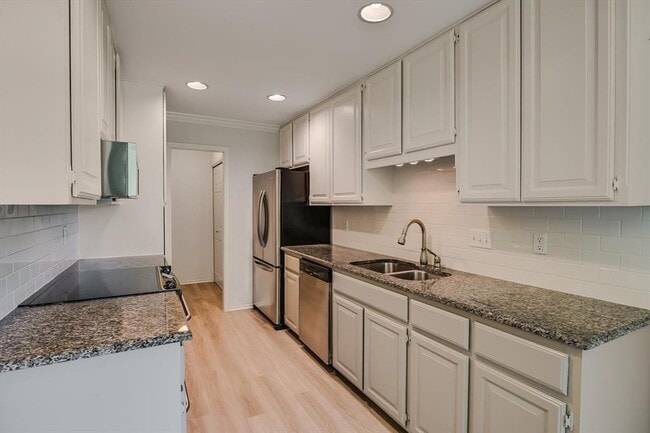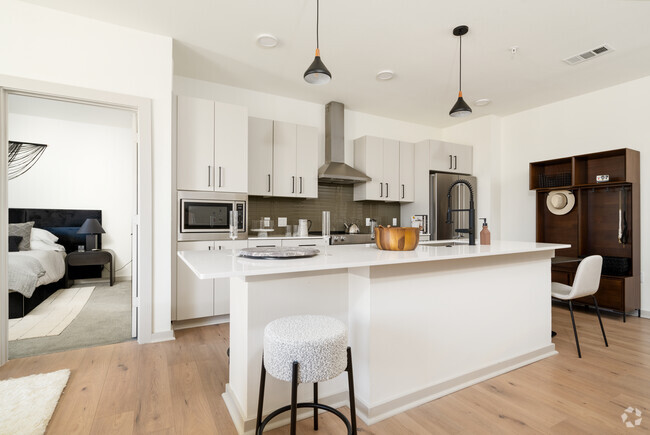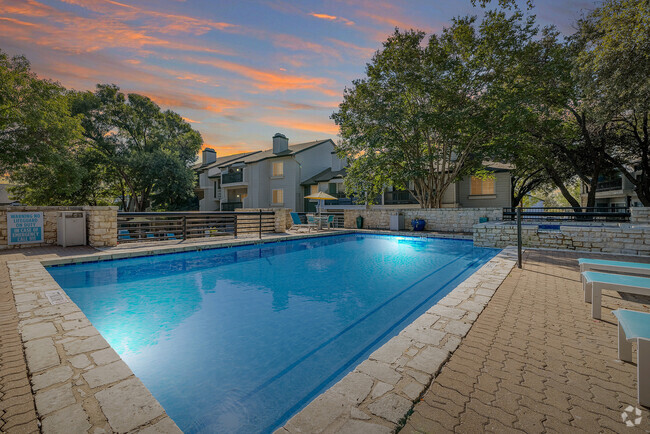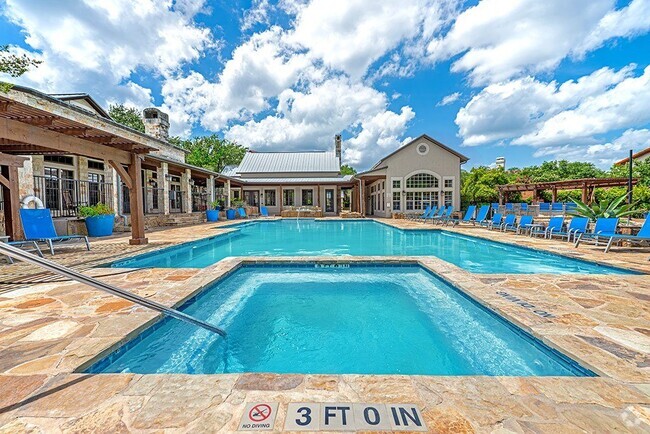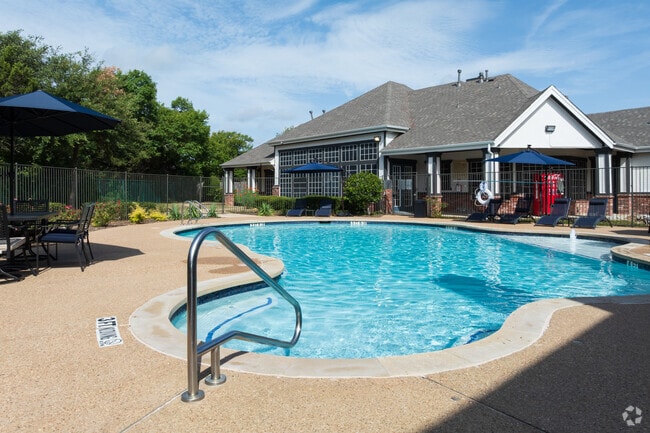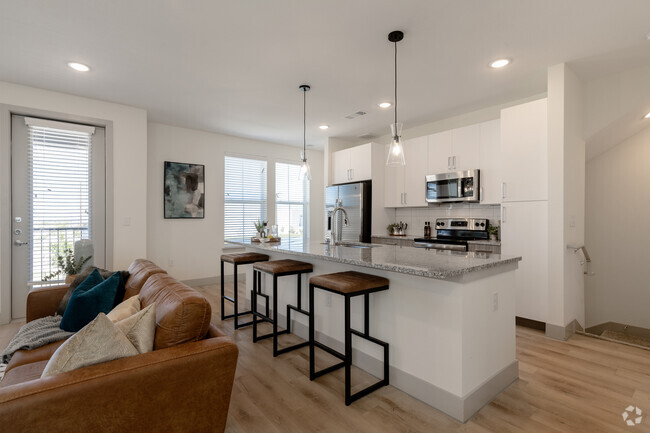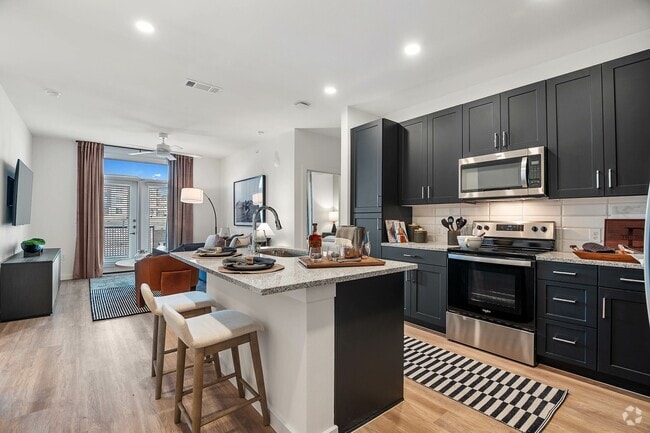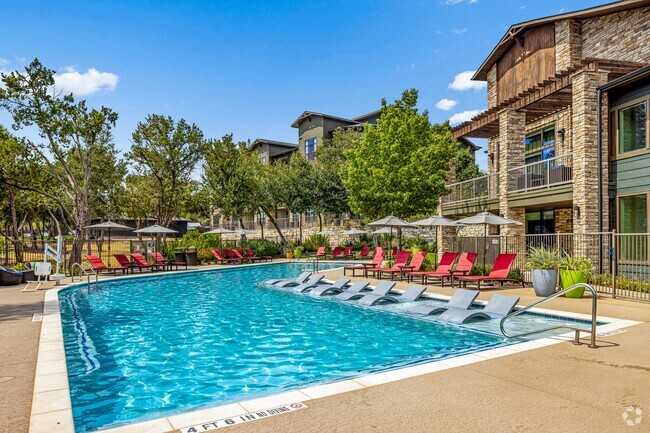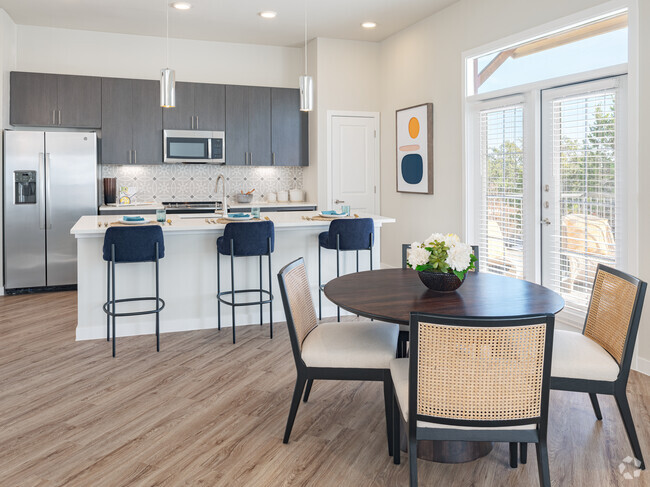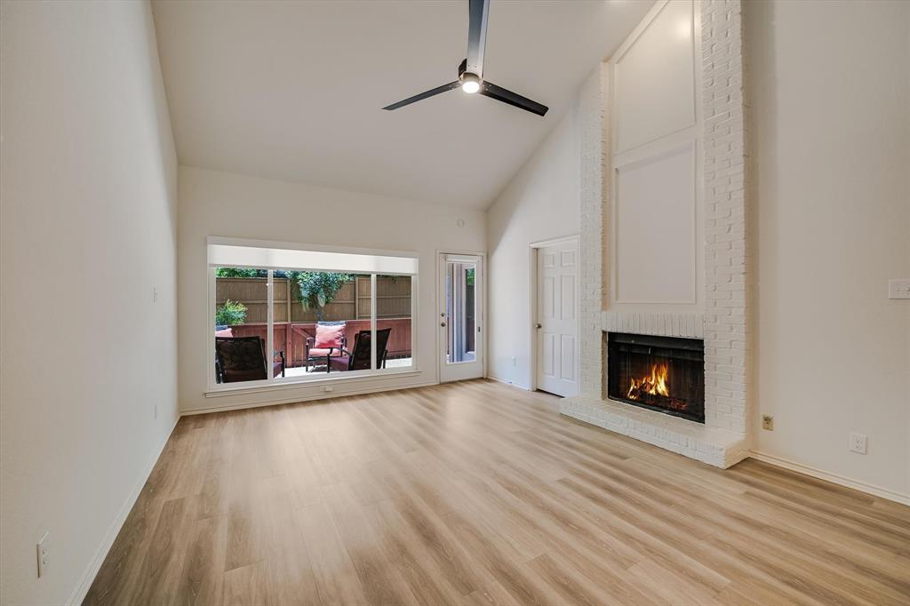7911 Cavalry Ct
Austin, TX 78731
-
Bedrooms
2
-
Bathrooms
2
-
Square Feet
1,426 sq ft
-
Available
Available Now
Highlights
- Clubhouse
- Wooded Lot
- Vaulted Ceiling
- Corner Lot
- Granite Countertops
- Private Yard

About This Home
Beautifully updated and move-in ready, this 2-bedroom, 2-bath townhome is nestled in the peaceful back section of the sought-after Williamsburg community in Northwest Hills. As a private end unit surrounded by mature trees, it offers exceptional privacy and peaceful views. Featuring 1,426 sq ft of single-level living with no interior steps, this home boasts soaring vaulted ceilings and abundant natural light. Recent updates include stylish vinyl plank wood flooring throughout and a modern kitchen with granite countertops and stainless steel appliances. The spacious primary suite includes a large walk-in shower, double vanity, and walk-in closet. The second bedroom is thoughtfully situated on the opposite side of the home with its own full bath—ideal for roommates or guests. Prime location near The Domain, top-rated schools, grocery stores, and the Dell JCC campus.
7911 Cavalry Ct is a townhome located in Travis County and the 78731 ZIP Code. This area is served by the Austin Independent attendance zone.
Home Details
Home Type
Year Built
Accessible Home Design
Bedrooms and Bathrooms
Flooring
Home Design
Interior Spaces
Kitchen
Laundry
Listing and Financial Details
Lot Details
Outdoor Features
Parking
Schools
Utilities
Community Details
Amenities
Overview
Pet Policy
Recreation
Fees and Policies
The fees below are based on community-supplied data and may exclude additional fees and utilities.
- Dogs Allowed
-
Fees not specified
-
Weight limit--
-
Pet Limit--
Contact
- Listed by Carol Dochen | Bramlett Partners
- Phone Number
- Website View Property Website
- Contact
-
Source
 Austin Board of REALTORS®
Austin Board of REALTORS®
- Dishwasher
- Disposal
- Microwave
- Refrigerator
- Tile Floors
- Vinyl Flooring
Known for its beautiful landscaping and quiet streets, Northwest Hills (also known as Far West) ranks as a must-see for anyone looking to settle down and raise a family in the suburbs. While residents of all ages enjoy the community atmosphere and modern apartments, the area provides access to a plethora of family-friendly amenities such as schools and parks.
Doss School Park is adjacent to the elementary school with the same name – and Murchison Middle School is just a short walk to both. The beauty of Northwest Hills in unmatched, thanks to the Colorado River and Bright Leaf Preserve.
Locals look forward to afternoons at the Shalom Austin community center, viewing paintings at the Art Galleries studio, and having a nice meal at Saffron.
Learn more about living in Northwest Hills| Colleges & Universities | Distance | ||
|---|---|---|---|
| Colleges & Universities | Distance | ||
| Drive: | 12 min | 5.9 mi | |
| Drive: | 11 min | 7.6 mi | |
| Drive: | 14 min | 8.3 mi | |
| Drive: | 19 min | 11.2 mi |
 The GreatSchools Rating helps parents compare schools within a state based on a variety of school quality indicators and provides a helpful picture of how effectively each school serves all of its students. Ratings are on a scale of 1 (below average) to 10 (above average) and can include test scores, college readiness, academic progress, advanced courses, equity, discipline and attendance data. We also advise parents to visit schools, consider other information on school performance and programs, and consider family needs as part of the school selection process.
The GreatSchools Rating helps parents compare schools within a state based on a variety of school quality indicators and provides a helpful picture of how effectively each school serves all of its students. Ratings are on a scale of 1 (below average) to 10 (above average) and can include test scores, college readiness, academic progress, advanced courses, equity, discipline and attendance data. We also advise parents to visit schools, consider other information on school performance and programs, and consider family needs as part of the school selection process.
View GreatSchools Rating Methodology
Data provided by GreatSchools.org © 2025. All rights reserved.
Transportation options available in Austin include Crestview Station, located 3.7 miles from 7911 Cavalry Ct. 7911 Cavalry Ct is near Austin-Bergstrom International, located 20.2 miles or 33 minutes away.
| Transit / Subway | Distance | ||
|---|---|---|---|
| Transit / Subway | Distance | ||
| Drive: | 8 min | 3.7 mi | |
| Drive: | 9 min | 4.4 mi | |
| Drive: | 11 min | 4.6 mi | |
| Drive: | 9 min | 4.7 mi | |
| Drive: | 13 min | 7.7 mi |
| Commuter Rail | Distance | ||
|---|---|---|---|
| Commuter Rail | Distance | ||
|
|
Drive: | 13 min | 8.2 mi |
|
|
Drive: | 41 min | 31.7 mi |
| Airports | Distance | ||
|---|---|---|---|
| Airports | Distance | ||
|
Austin-Bergstrom International
|
Drive: | 33 min | 20.2 mi |
Time and distance from 7911 Cavalry Ct.
| Shopping Centers | Distance | ||
|---|---|---|---|
| Shopping Centers | Distance | ||
| Walk: | 13 min | 0.7 mi | |
| Walk: | 14 min | 0.8 mi | |
| Walk: | 14 min | 0.8 mi |
| Parks and Recreation | Distance | ||
|---|---|---|---|
| Parks and Recreation | Distance | ||
|
Bull Creek Greenbelt
|
Drive: | 4 min | 1.9 mi |
|
Beverly S. Sheffield Northwest District Park
|
Drive: | 7 min | 2.6 mi |
|
The Stephen F. Austin Planetarium
|
Drive: | 8 min | 3.8 mi |
|
Bright Leaf Preserve
|
Drive: | 7 min | 3.9 mi |
|
Great Hills Park
|
Drive: | 12 min | 5.1 mi |
| Hospitals | Distance | ||
|---|---|---|---|
| Hospitals | Distance | ||
| Drive: | 4 min | 1.7 mi | |
| Drive: | 8 min | 4.1 mi | |
| Drive: | 9 min | 5.5 mi |
| Military Bases | Distance | ||
|---|---|---|---|
| Military Bases | Distance | ||
| Drive: | 88 min | 69.4 mi | |
| Drive: | 92 min | 74.7 mi |
You May Also Like
Similar Rentals Nearby
-
-
-
-
1 / 43
-
-
-
-
-
-
What Are Walk Score®, Transit Score®, and Bike Score® Ratings?
Walk Score® measures the walkability of any address. Transit Score® measures access to public transit. Bike Score® measures the bikeability of any address.
What is a Sound Score Rating?
A Sound Score Rating aggregates noise caused by vehicle traffic, airplane traffic and local sources
