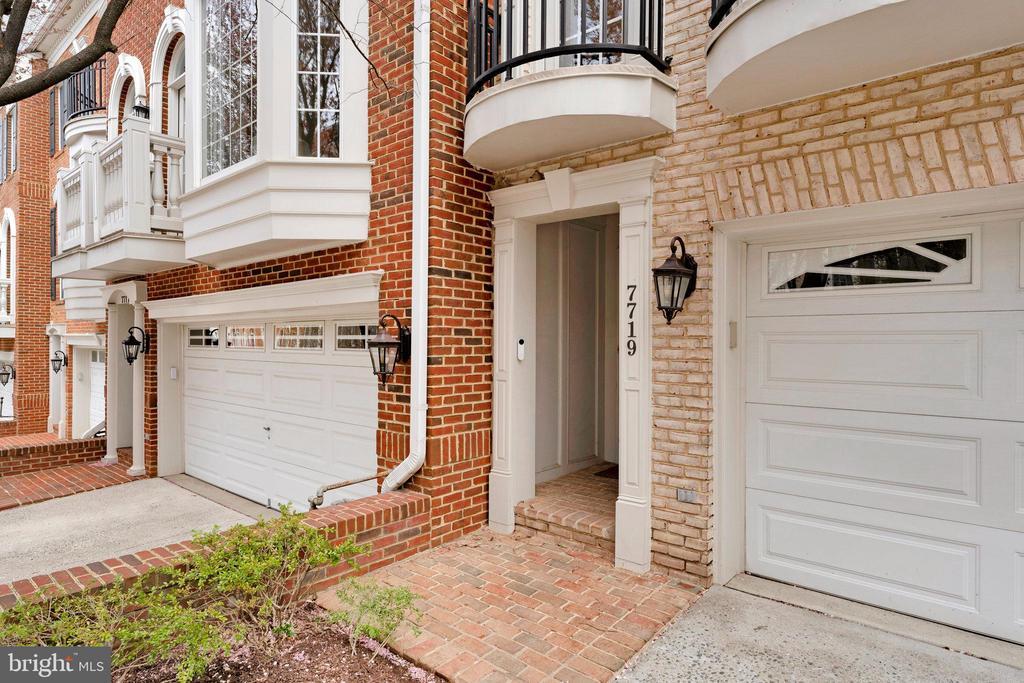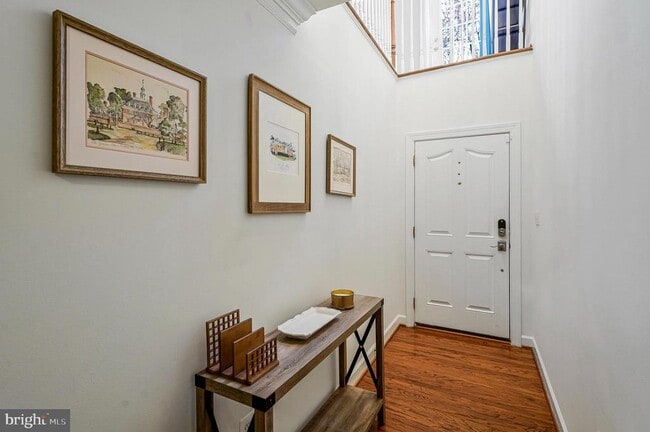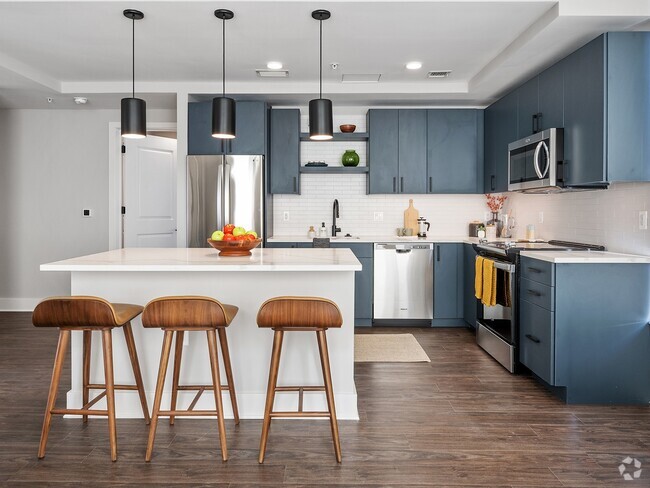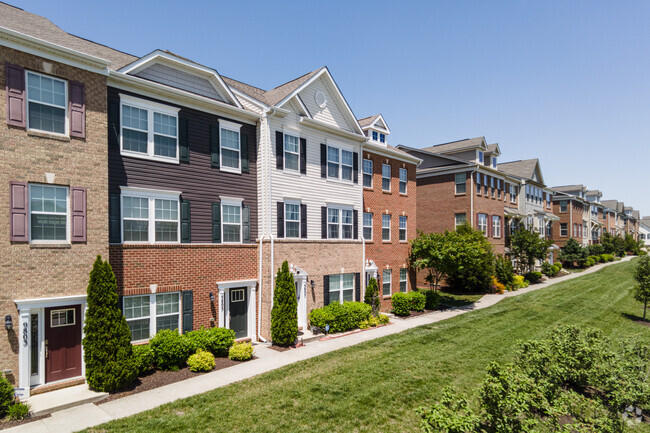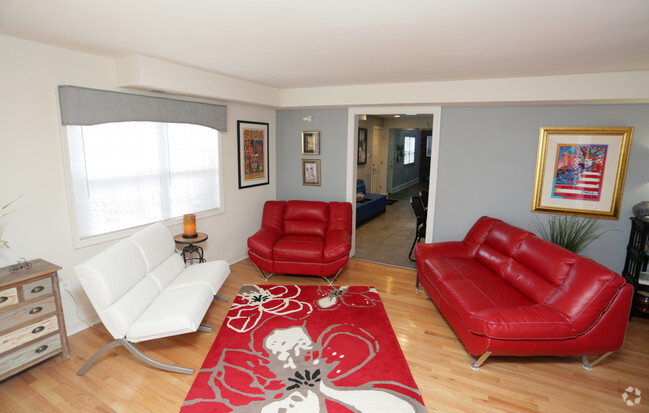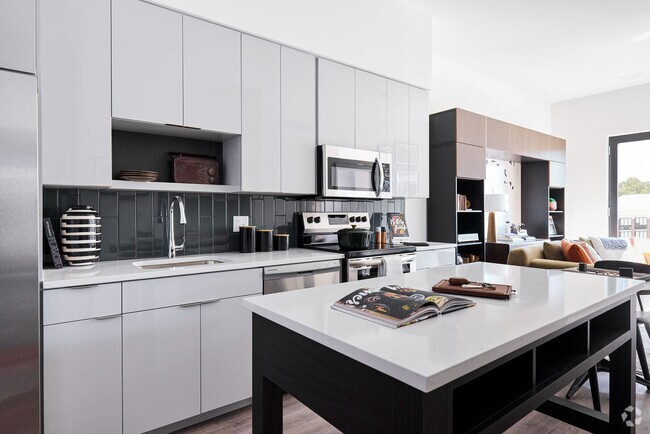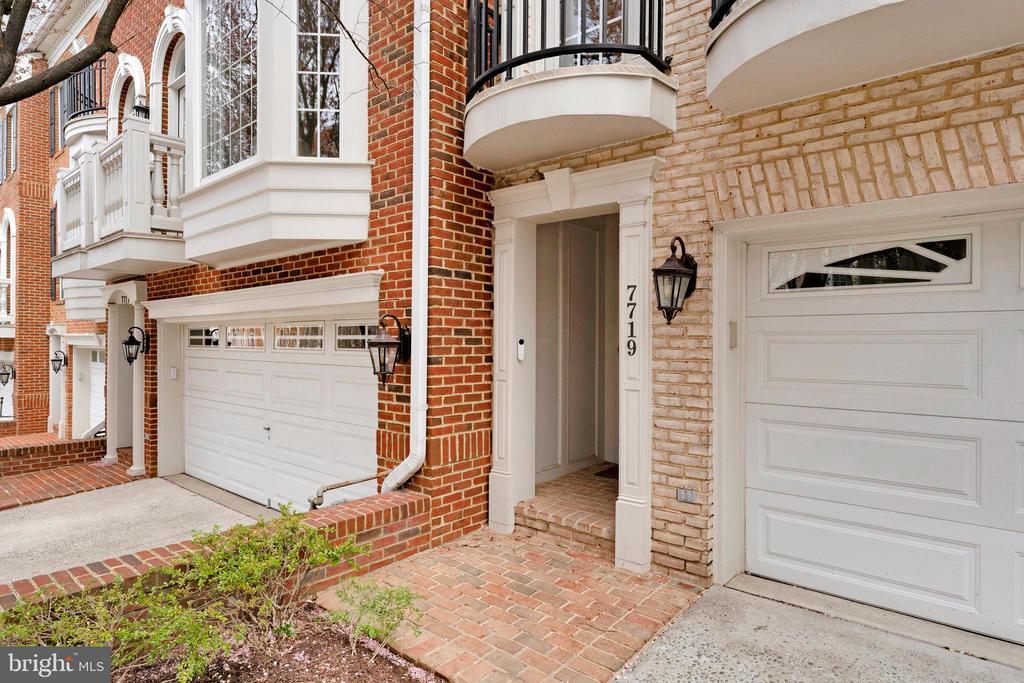7719 Spoleto Ln
McLean, VA 22102
-
Bedrooms
3
-
Bathrooms
4
-
Square Feet
3,084 sq ft
-
Available
Available Now
Highlights
- Gated Community
- Curved or Spiral Staircase
- Recreation Room
- Traditional Architecture
- Cathedral Ceiling
- Wood Flooring

About This Home
Elegant 4 level townhome in the exclusive gated community of McLean Place Townhomes offering luxurious privacy and optimal accessibility to all you need! Exquisitely designed home features an open interior that wraps itself around the grand hallmark of the home, the 4 level spiral staircase. 9ft+ ceilings throughout the main living levels, and 20 ft soaring ceilings in the Owner’s Suite. Hardwood floors throughout. Main level features the formal dining room and adjacent Living Room with 4 Juliet balconies, and a half bath. Lovely kitchen with granite countertops, gas cooktop, and a breakfast area overlooking the family room filled with abundant natural light. 3 Bedrooms all with ensuite bathrooms and spacious closets on the 2 upper levels. The lavish Owner’s Suite features a reading nook, walk-in closet and spacious second closet. Luxurious spa-like ensuite bathroom has a dual sink vanity, soaking tub, separate shower, and water closet. Spacious 2-car garage has interior access and plenty of room for storage. Den on the entry level is a great space for an office or workout room with a half bath, and access to the back brick patio. 2 Zones heating & cooling. Fantastic location just inside the Beltway off Route 7, 1 mile from McLean Metro Station and nearby Wegmans, Tysons, Trader Joes, Whole Foods, and plenty of dining & shopping! Quickly access I-495, I-66, Dulles Toll Rd, GW Parkway, and more!
7719 Spoleto Ln is a townhome located in Fairfax County and the 22102 ZIP Code. This area is served by the Fairfax County Public Schools attendance zone.
Home Details
Home Type
Year Built
Bedrooms and Bathrooms
Flooring
Home Design
Home Security
Interior Spaces
Kitchen
Laundry
Listing and Financial Details
Outdoor Features
Parking
Schools
Utilities
Community Details
Overview
Pet Policy
Security
Contact
- Listed by Jennifer Hoyer | Epic Realty, LLC.
- Phone Number
- Contact
-
Source
 Bright MLS, Inc.
Bright MLS, Inc.
- Fireplace
- Dishwasher
True to its name, Tysons East is located in the eastern portion of Tysons Corner, one of the largest commercial hubs in the Washington, DC metro area and the nation. Living in Tysons East will place you just a few steps away from Tysons Corner Center, Tysons Galleria, and Tysons Square, providing easy access to a plethora of restaurants, high-end retailers, big-box stores, entertainment options, and more. Tysons Corner is also home to several business parks, making it a great option for employees looking for a short commute. This amenity-laden neighborhood has luxury condos and apartments available for rent. Since Tysons East is about 12 miles away from Washington, DC, it’s also an ideal choice for commuters. Hop onto one of the many roadways nearby, like Interstate 66, or take the train at the McLean Metro station to travel into the nation’s capital.
Learn more about living in Tysons East| Colleges & Universities | Distance | ||
|---|---|---|---|
| Colleges & Universities | Distance | ||
| Drive: | 15 min | 6.3 mi | |
| Drive: | 15 min | 7.9 mi | |
| Drive: | 14 min | 8.1 mi | |
| Drive: | 19 min | 8.7 mi |
 The GreatSchools Rating helps parents compare schools within a state based on a variety of school quality indicators and provides a helpful picture of how effectively each school serves all of its students. Ratings are on a scale of 1 (below average) to 10 (above average) and can include test scores, college readiness, academic progress, advanced courses, equity, discipline and attendance data. We also advise parents to visit schools, consider other information on school performance and programs, and consider family needs as part of the school selection process.
The GreatSchools Rating helps parents compare schools within a state based on a variety of school quality indicators and provides a helpful picture of how effectively each school serves all of its students. Ratings are on a scale of 1 (below average) to 10 (above average) and can include test scores, college readiness, academic progress, advanced courses, equity, discipline and attendance data. We also advise parents to visit schools, consider other information on school performance and programs, and consider family needs as part of the school selection process.
View GreatSchools Rating Methodology
Transportation options available in McLean include Mclean, located 1.1 miles from 7719 Spoleto Ln. 7719 Spoleto Ln is near Ronald Reagan Washington Ntl, located 14.5 miles or 25 minutes away, and Washington Dulles International, located 16.4 miles or 29 minutes away.
| Transit / Subway | Distance | ||
|---|---|---|---|
| Transit / Subway | Distance | ||
|
|
Drive: | 3 min | 1.1 mi |
|
|
Drive: | 5 min | 2.2 mi |
|
|
Drive: | 5 min | 2.5 mi |
|
|
Drive: | 6 min | 2.9 mi |
|
West Falls Church
|
Drive: | 15 min | 8.7 mi |
| Commuter Rail | Distance | ||
|---|---|---|---|
| Commuter Rail | Distance | ||
|
|
Drive: | 20 min | 11.7 mi |
|
|
Drive: | 20 min | 11.8 mi |
|
|
Drive: | 22 min | 13.2 mi |
|
|
Drive: | 23 min | 13.3 mi |
|
Burke Centre
|
Drive: | 25 min | 13.9 mi |
| Airports | Distance | ||
|---|---|---|---|
| Airports | Distance | ||
|
Ronald Reagan Washington Ntl
|
Drive: | 25 min | 14.5 mi |
|
Washington Dulles International
|
Drive: | 29 min | 16.4 mi |
Time and distance from 7719 Spoleto Ln.
| Shopping Centers | Distance | ||
|---|---|---|---|
| Shopping Centers | Distance | ||
| Walk: | 16 min | 0.8 mi | |
| Drive: | 4 min | 1.4 mi | |
| Drive: | 4 min | 2.0 mi |
| Parks and Recreation | Distance | ||
|---|---|---|---|
| Parks and Recreation | Distance | ||
|
W&OD Trail
|
Drive: | 9 min | 4.2 mi |
|
Benjamin Banneker Park
|
Drive: | 10 min | 4.6 mi |
|
Clemyjontri Park
|
Drive: | 10 min | 4.7 mi |
|
Wolf Trap National Park
|
Drive: | 11 min | 5.3 mi |
|
Rock Spring Park
|
Drive: | 13 min | 6.2 mi |
| Hospitals | Distance | ||
|---|---|---|---|
| Hospitals | Distance | ||
| Drive: | 10 min | 5.6 mi | |
| Drive: | 10 min | 5.6 mi | |
| Drive: | 13 min | 5.9 mi |
You May Also Like
Similar Rentals Nearby
What Are Walk Score®, Transit Score®, and Bike Score® Ratings?
Walk Score® measures the walkability of any address. Transit Score® measures access to public transit. Bike Score® measures the bikeability of any address.
What is a Sound Score Rating?
A Sound Score Rating aggregates noise caused by vehicle traffic, airplane traffic and local sources
