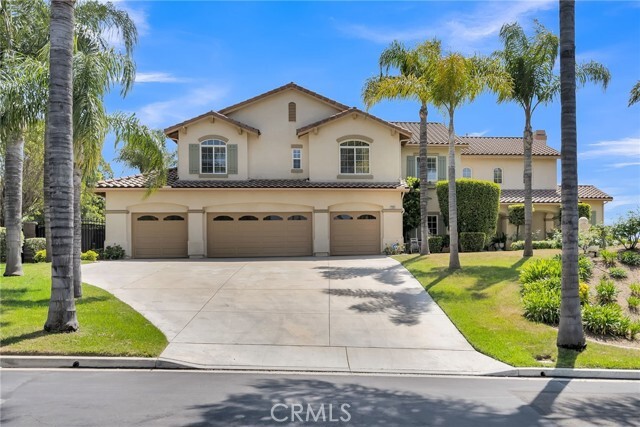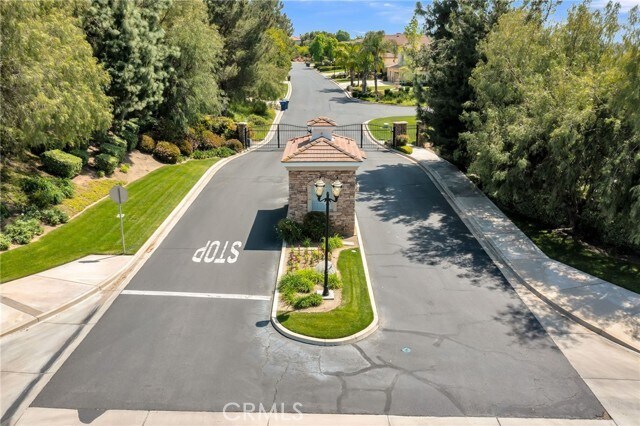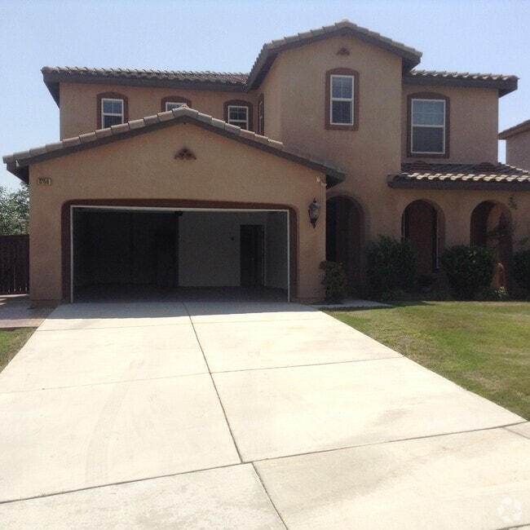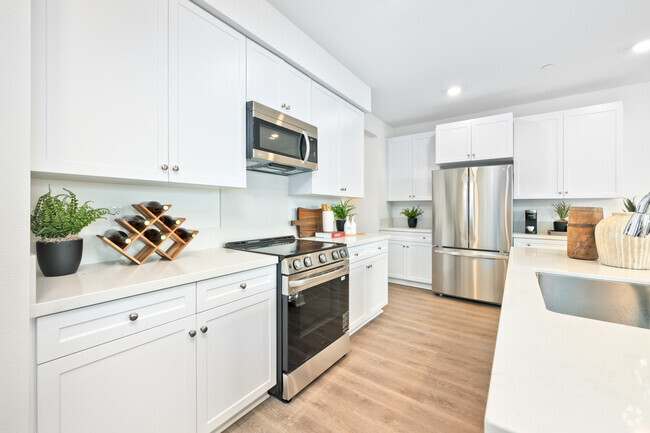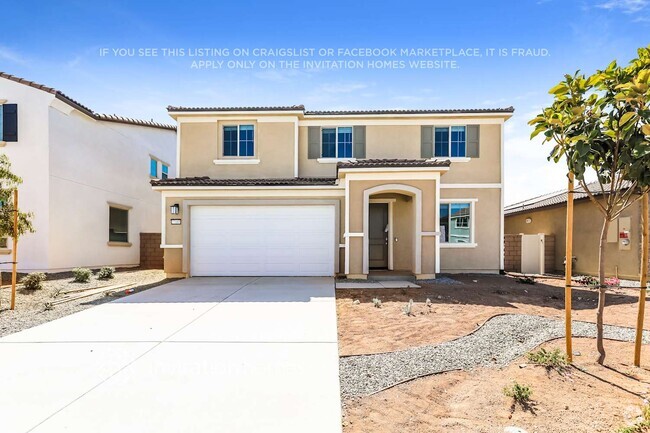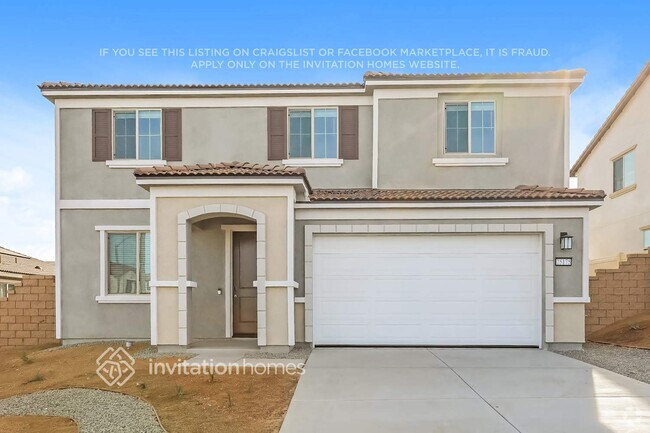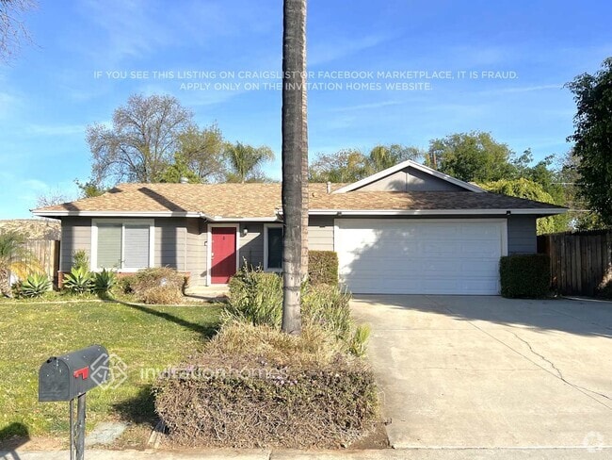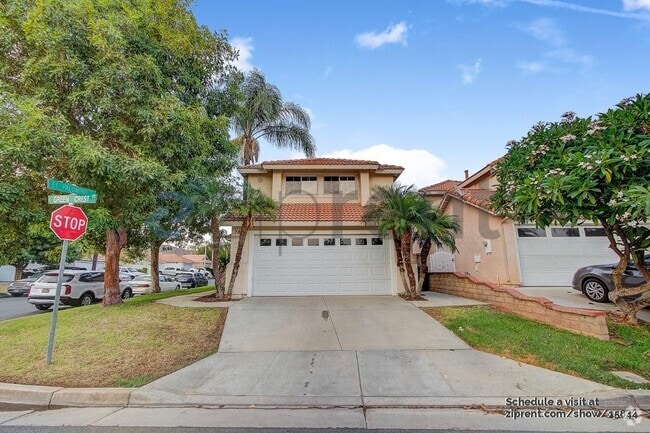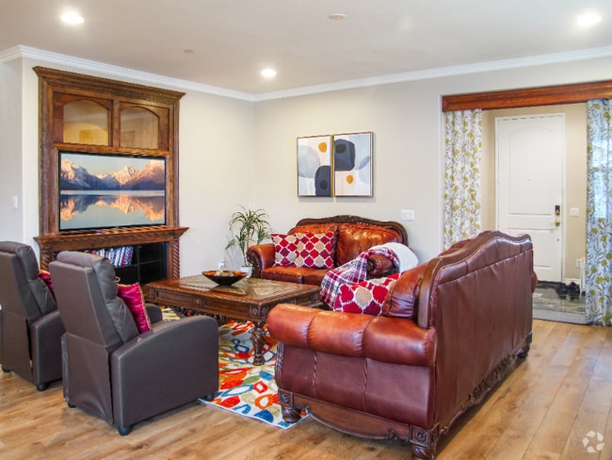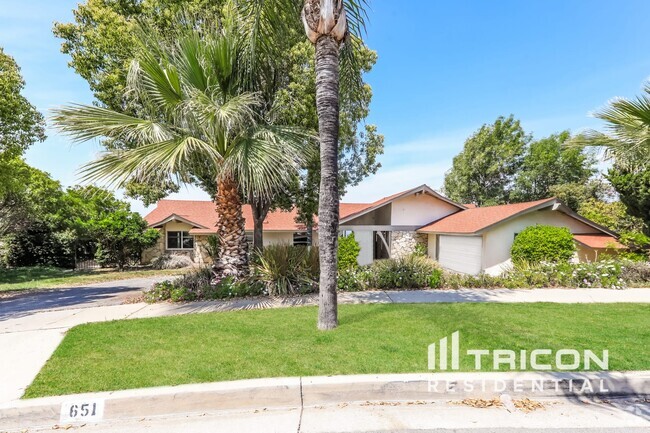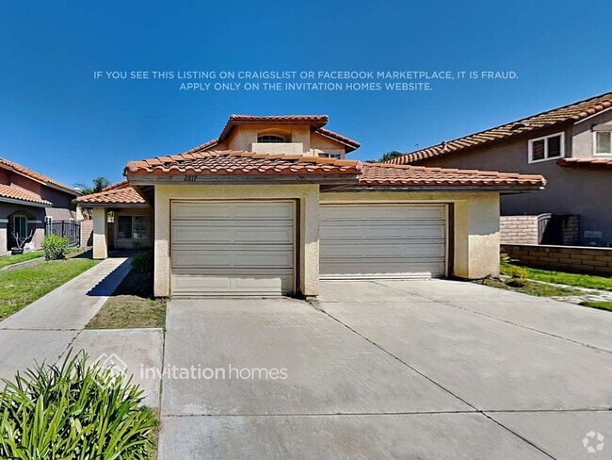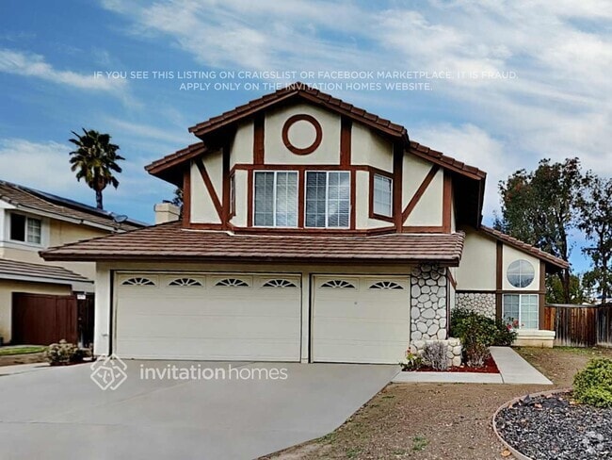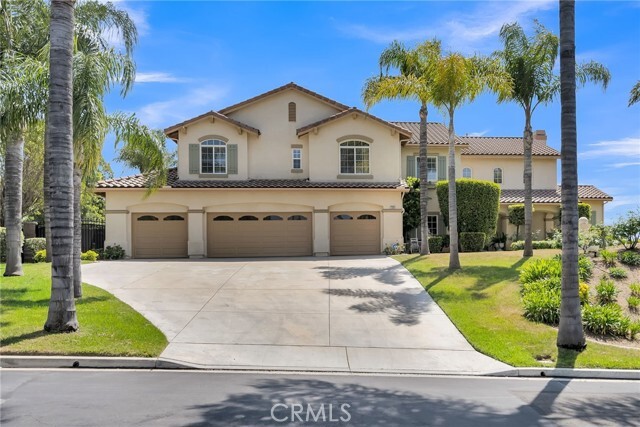7525 Misty View Pl
Riverside, CA 92506
-
Bedrooms
5
-
Bathrooms
5
-
Square Feet
4,599 sq ft
-
Available
Available Now
Highlights
- Filtered Pool
- Heated Spa
- Primary Bedroom Suite
- Panoramic View
- Gated Community
- Open Floorplan

About This Home
ALESSANDRO HEIGHTS- HAWARDEN SUMMIT- CHATEAU RIDGE ESTATES- A gate-guarded community is host to this impressive luxury home set on an elevated view lot with loads of amenities! Two story foyer and formal living and dining rooms; Separate study; 5 bedrooms and 5 bathrooms; Separage family room off the massive island kitchen; One ground floor bedroom with ensuite bath; Secluded master suite on the second level with sitting room, fireplace and massive lanai; Second level bonus room off of the secondary bedrooms; Beautiful grounds with pool and spa and expansive patios; 4-car attached garage. Available for occupancy June 1, 2025 MLS# IV25089667
7525 Misty View Pl is a house located in Riverside County and the 92506 ZIP Code. This area is served by the Riverside Unified attendance zone.
Home Details
Home Type
Year Built
Accessible Home Design
Bedrooms and Bathrooms
Flooring
Home Design
Home Security
Interior Spaces
Kitchen
Laundry
Listing and Financial Details
Location
Lot Details
Outdoor Features
Parking
Pool
Schools
Utilities
Views
Community Details
Overview
Pet Policy
Security
Fees and Policies
The fees below are based on community-supplied data and may exclude additional fees and utilities.
- Parking
-
Garage--
-
Other--
Details
Utilities Included
-
Water
Lease Options
-
12 Months
Contact
- Listed by BRAD ALEWINE | Compass
- Phone Number
- Contact
-
Source
 California Regional Multiple Listing Service
California Regional Multiple Listing Service
- Air Conditioning
- Heating
- Fireplace
- Dishwasher
- Disposal
- Granite Countertops
- Microwave
- Oven
- Range
- Refrigerator
- Breakfast Nook
- Hardwood Floors
- Carpet
- Tile Floors
- Dining Room
- Double Pane Windows
- Fenced Lot
- Patio
- Spa
- Pool
Situated about ninety minutes east of Los Angeles, the city of Riverside is a historic, picturesque community. As the largest city in the Inland Empire, Riverside is home to numerous colleges and universities, the most prominent being the University of California, Riverside, located on the northeast end of town at the foot of Box Springs Mountain.
Downtown Riverside features an array of entertainment options. Catch a live show at the Fox Center, explore an exhibit at the California Museum of Photography, or soak in the historic Spanish-style architecture that lines the residential streets of Riverside. This city hosts a variety of eclectic community events, from the annual Riverside Dickens Festival, celebrating the legendary author, to the March Field Airfest, also known as Thunder Over the Empire, at March Air Reserve Base.
The great outdoors are a major factor of why residents love living in Riverside.
Learn more about living in Riverside| Colleges & Universities | Distance | ||
|---|---|---|---|
| Colleges & Universities | Distance | ||
| Drive: | 12 min | 5.5 mi | |
| Drive: | 13 min | 6.2 mi | |
| Drive: | 17 min | 7.6 mi | |
| Drive: | 19 min | 10.9 mi |
 The GreatSchools Rating helps parents compare schools within a state based on a variety of school quality indicators and provides a helpful picture of how effectively each school serves all of its students. Ratings are on a scale of 1 (below average) to 10 (above average) and can include test scores, college readiness, academic progress, advanced courses, equity, discipline and attendance data. We also advise parents to visit schools, consider other information on school performance and programs, and consider family needs as part of the school selection process.
The GreatSchools Rating helps parents compare schools within a state based on a variety of school quality indicators and provides a helpful picture of how effectively each school serves all of its students. Ratings are on a scale of 1 (below average) to 10 (above average) and can include test scores, college readiness, academic progress, advanced courses, equity, discipline and attendance data. We also advise parents to visit schools, consider other information on school performance and programs, and consider family needs as part of the school selection process.
View GreatSchools Rating Methodology
Data provided by GreatSchools.org © 2025. All rights reserved.
You May Also Like
Similar Rentals Nearby
What Are Walk Score®, Transit Score®, and Bike Score® Ratings?
Walk Score® measures the walkability of any address. Transit Score® measures access to public transit. Bike Score® measures the bikeability of any address.
What is a Sound Score Rating?
A Sound Score Rating aggregates noise caused by vehicle traffic, airplane traffic and local sources
