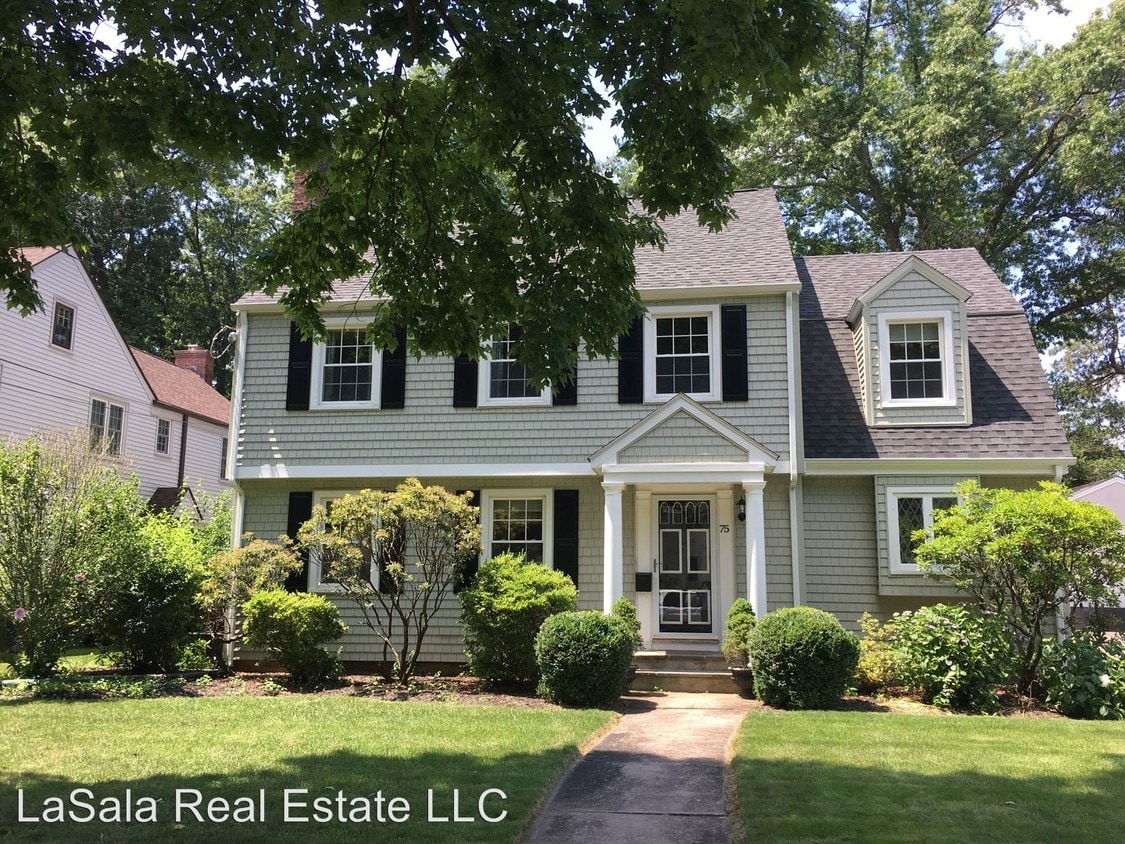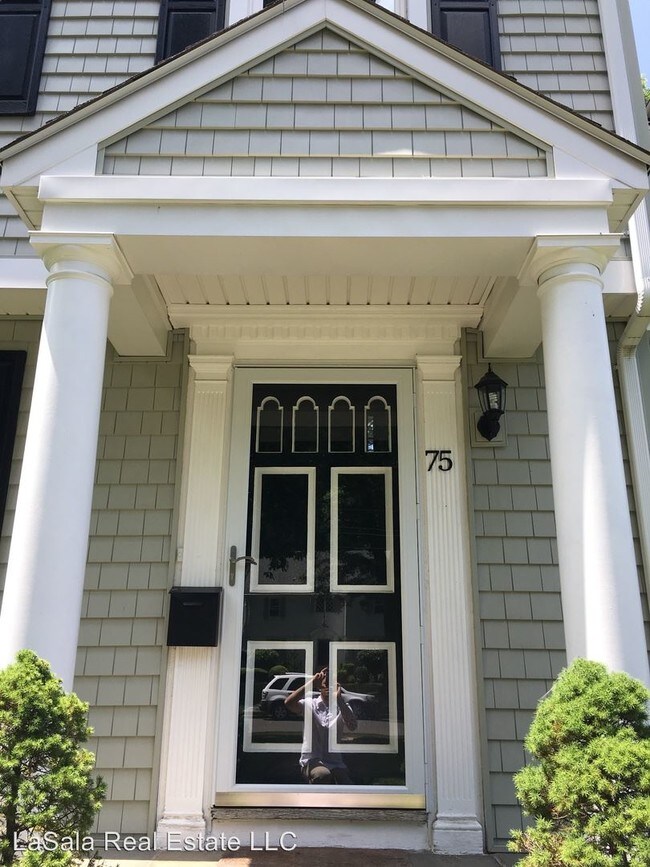$3,950
Total Monthly Price4 Beds, 2.5 Baths, 2,700 sq ft






| Beds | Baths | Average SF |
|---|---|---|
| 4 Bedrooms 4 Bedrooms 4 Br | 2 Baths 2 Baths 2 Ba | 2,600 SF |
(860) 233-5000 - The Foxcroft Colonial - Welcome to The Foxcroft Colonial located in one of the most popular neighborhoods in central West Hartford. You are two blocks from Morley which is a nationally recognized and decorated elementary school and less than a mile to the exciting West Hartford Center and Blue Back Square. West Hartford Center and BBS have become a destination spot with high-end restaurants and bars like Max’s, and our favorite Italian restaurant, Bricco’s. There is outdoor dining, roof top bars, trendy ice cream hangouts like Milk Craft, and it seems like a new exciting addition is being added monthly. A prime example of the Center’s appeal is the new upscale boutique hotel/spa/conference center, The Delamar, which is scheduled to be completed in the fall. You can enjoy a mile walk to the center from the house for a night out at the movies or a workout at the popular Tribe Cycling. There is no shortage of fun/activities at the Center and Square including outdoor music and terrific library programs for kids. Another benefit of the area is that Fern Park and pool are just up the street two turns away. It’s the most desirable commute to Hartford in the area, with a five- minute commute into the West End and multiple highways (84, 91, rt. 9, rt. 2) all less than 10 minutes. It’s very rare to find a rental in this location. Furthermore, this house is exquisite and the farthest from what a typical house rental would be. The owners have done so many upgrades (additions, central air, bathrooms) and have made this their cherished primary residence (it has never been rented). There is also a great sense of community on Foxcroft with annual block parties, some of the best trick or treating come Halloween, and a real pride for the upkeep of homes and the neighborhood. This 1920 colonial is a classic West Hartford home with period trim like crown molding, chair rails, extra wide door and window casings. As soon as you walk in you notice the wood trimmed arches, gleaming red oak hardwood floors, and all the old world charm of the 20’s. The formal living room is right off the front door and makes a nice sitting or piano room. There is a marble hearth fireplace which is flanked by original decorative grilles windows that set the formal feel for the room. The living room flows naturally into the dining room making an L-layout. On the other side of the dining room is the kitchen. This classic layout makes entertaining in these rooms easy. A great bonus (among many bonuses and surprises) is the first floor family room. This is a sunken family room that is tucked away and opposite the living room. There is petite half bath and then French doors that open to the sunken family room. The best description of this room is that it’s super cozy and a perfect relaxing spot to watch a movie or game. There is another stand alone fireplace in this room that makes it very comfortable in the winter. There are French doors that give access to the backyard. The kitchen comes with all the appliances and spacious center island that is great for meals or homework. There are granite counters and a stone backsplash. The bead board ceiling is charming reminder of the period this house was built. The owners enclosed the back steps/porch and made an in demand and very useful mudroom. A perfect spot to leave all the sports equipment, shoes, clothes, backpacks. It also enlarges the kitchen during the Spring thru Fall with the French doors open. Right off the back door is a covered patio that is right out of a Better Homes and Garden magazine. From here you a perfect view of the lush and flat backyard. Upstairs gets even better with three oversized bedrooms with each good closet space. Some of the closet space in one of the bedrooms has been conveniently converted to a second floor washer/dryer laundry area (washer and dryer included). A true sign of an architecturally beautiful house is the 2nd floor landing that spans from the front to back and shows off the craftsmanship of the wooded staircase and balusters and also creates an airy and bright space with ample separation between the rooms. There is full bah off of the landing that has been upgraded with ceramic tile shower surround, glass doors, and new granite vanity. What separates this house from the others is the recently finished third floor master suite addition. Another wooded staircase brings you to a landing area that has been outfitted perfectly for an office. Just past the office space is a large room with a direct West view out the dormer to the backyard. To finish this sanctuary and private retreat is a complete bells and whistles bathroom that is out of a fancy hotel with both a glass shower and Jacuzzi and a walk-in closet. Once again, it’s very rare for a rental to have these types of high quality and new finishes. The basement is partially finished and makes a nice game or play room. There is some storage in the unfinished portion of the basement. The house has central air and efficient natural gas heat. There is more storage in the detached oversized two-car garage. This house has been amazingly cared for and loved. We are looking for someone to treat this home like it’s theirs. It’s a pleasure to see and a great opportunity to experience one of the best neighborhoods in the area in a real “house tour” like home. Please keep in mind we have a strict application process that focuses heavily on credit. Good credit is a must. There is also a background, employment and income verification. Minimum one year lease. Pet’s considered on a case by case basis but no dogs. Tenant is responsible for heating, electricity, water, lawn and snow removal. Only one month security deposit with a strong application. You can apply online at www.lasalarealestate.com. Thanks for considering this house for your next home. If you have any questions or would like to setup a showing, email is usually the fastest and easiest way to arrange and contact us. Thanks, Anthony No Dogs Allowed (RLNE3457554) Pet policies - Cats Allowed, No Dogs Allowed.
75 Foxcroft Rd is a house located in Hartford County and the 06119 ZIP Code. This area is served by the West Hartford attendance zone.
West Hartford combines small-town charm with a big-city feel. The downtown area features plenty of historic buildings, while contemporary additions to the area include a mix of apartments and homes and a revitalized retail area at the center of town. West Hartford has a village atmosphere just 120 miles away from New York City.
This area sits six miles due west of Hartford's city center, and a short drive east on Interstate 84 gets you to Downtown Hartford near the banks of the Connecticut River. Hop on Interstate 95, and head south two and a half hours to reach New York City.
West Hartford Public Schools services the area. Several private institutions provide educational alternatives, such as the American School for the Deaf, Hebrew High School of New England and Kingswood Oxford. The University of Saint Joseph, University of Hartford, UConn Law School, UConn Med School, and Trinity College represent the local institutions of higher education.
Learn more about living in West Hartford| Colleges & Universities | Distance | ||
|---|---|---|---|
| Colleges & Universities | Distance | ||
| Walk: | 18 min | 1.0 mi | |
| Drive: | 4 min | 1.6 mi | |
| Drive: | 6 min | 2.5 mi | |
| Drive: | 9 min | 4.2 mi |
 The GreatSchools Rating helps parents compare schools within a state based on a variety of school quality indicators and provides a helpful picture of how effectively each school serves all of its students. Ratings are on a scale of 1 (below average) to 10 (above average) and can include test scores, college readiness, academic progress, advanced courses, equity, discipline and attendance data. We also advise parents to visit schools, consider other information on school performance and programs, and consider family needs as part of the school selection process.
The GreatSchools Rating helps parents compare schools within a state based on a variety of school quality indicators and provides a helpful picture of how effectively each school serves all of its students. Ratings are on a scale of 1 (below average) to 10 (above average) and can include test scores, college readiness, academic progress, advanced courses, equity, discipline and attendance data. We also advise parents to visit schools, consider other information on school performance and programs, and consider family needs as part of the school selection process.
$3,950
Total Monthly Price4 Beds, 2.5 Baths, 2,700 sq ft
What Are Walk Score®, Transit Score®, and Bike Score® Ratings?
Walk Score® measures the walkability of any address. Transit Score® measures access to public transit. Bike Score® measures the bikeability of any address.
What is a Sound Score Rating?
A Sound Score Rating aggregates noise caused by vehicle traffic, airplane traffic and local sources