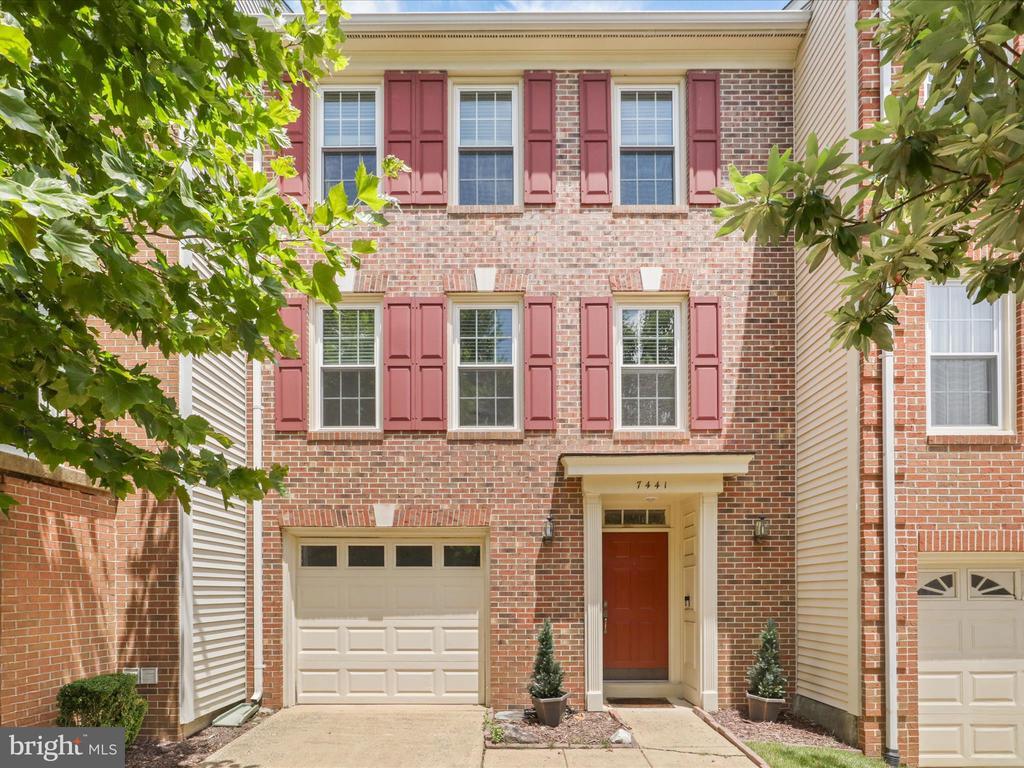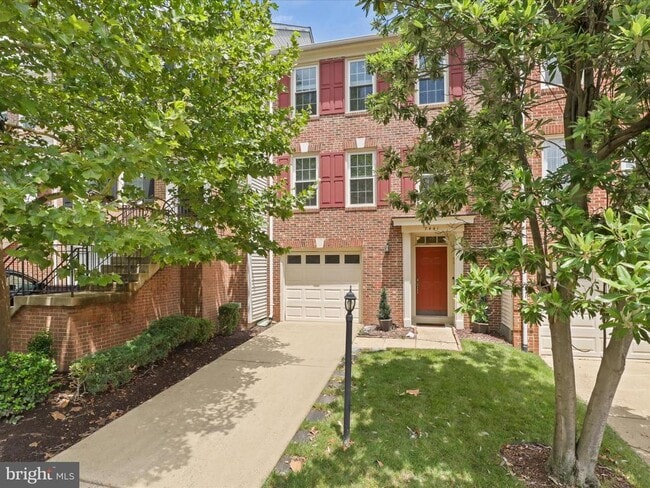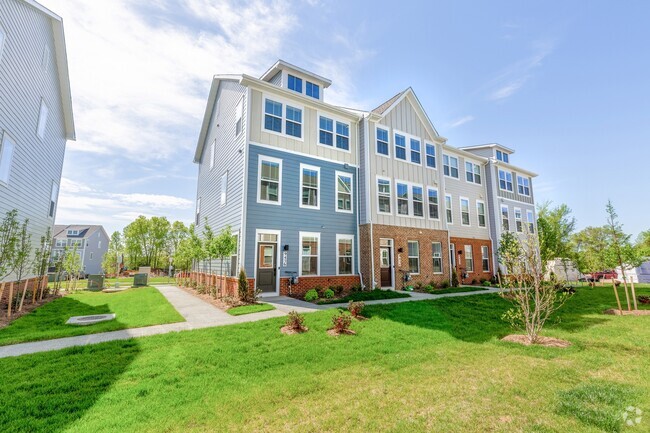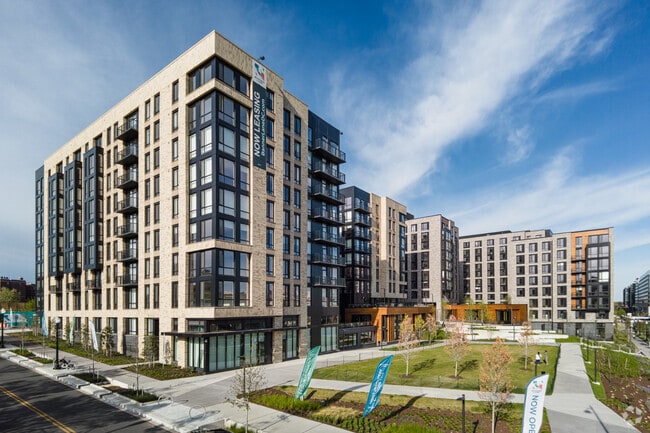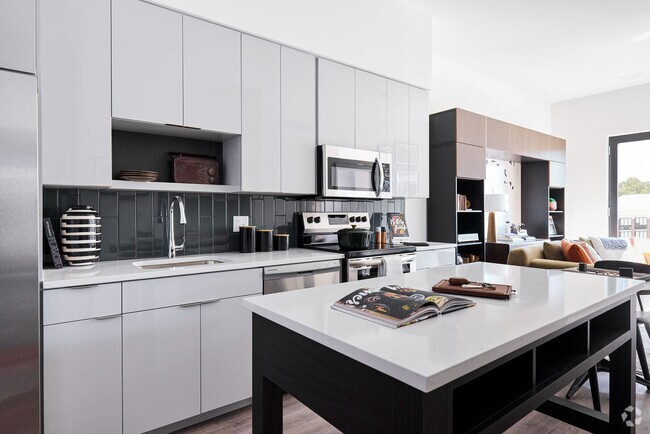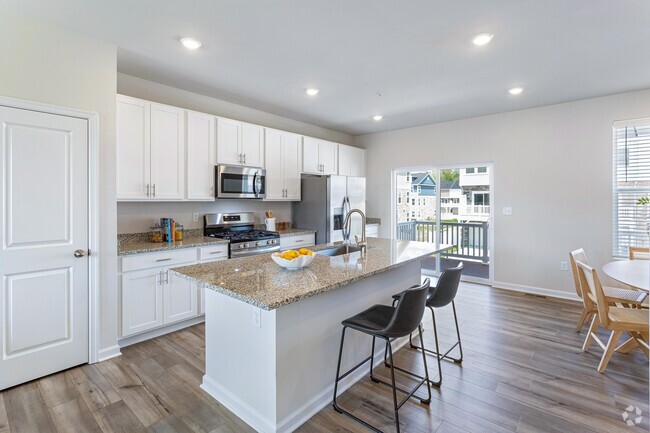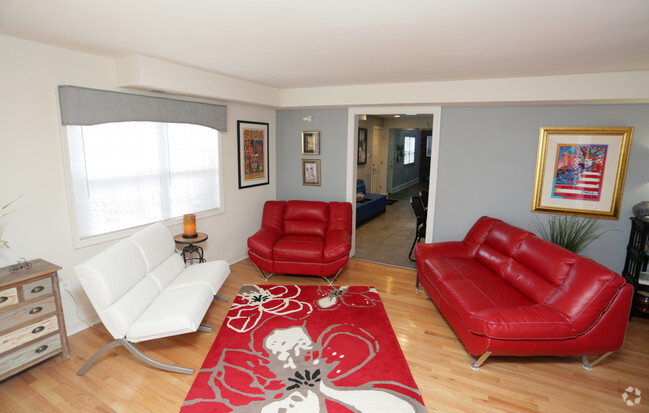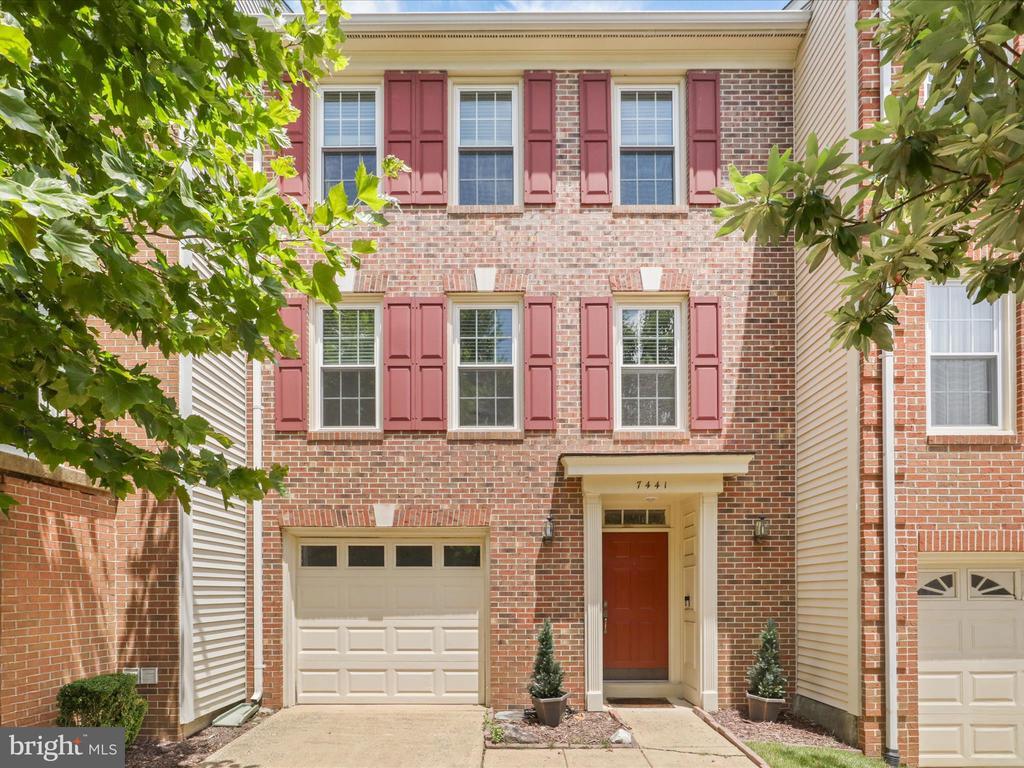7441 Heatherfield Ln
Alexandria, VA 22315
-
Bedrooms
3
-
Bathrooms
3
-
Square Feet
--
-
Available
Available Now
Highlights
- Open Floorplan
- Colonial Architecture
- Deck
- Wood Flooring
- Community Pool
- 1 Car Attached Garage

About This Home
Welcome to this charming and well-maintained townhome, featuring a classic brick front and an attached one-car garage located in the desired Kingstowne area. The lower level serves as your entry level, featuring a large foyer, a convenient half bathroom, and a dedicated laundry room. You'll also find direct garage access from this level, along with a comfortable family room that offers access to the backyard and patio. Upstairs, the open main-level floorplan is adorned with beautiful hardwood flooring, creating a bright and inviting atmosphere throughout. The spacious primary bedroom with ensuite bathroom boasts a large walk-in closet, offering ample storage. This home is light and bright throughout, with natural light enhancing every room. Enjoy fantastic outdoor living in the fully fenced backyard. Relax or entertain on your large deck located just off the kitchen or the cozy patio below. This home is in excellent condition and perfectly situated for ultimate convenience. All the best shopping, restaurants, and transportation options are nearby, along with access to desirable Kingstowne amenities. You're just minutes to the Metro, bus stops, and major highways. Landlord is considering high credit scores only at this time. Please inquire for more information. A minimum 24-month lease is required. One cat may be considered on a case-by-case basis.
7441 Heatherfield Ln is a townhome located in Fairfax County and the 22315 ZIP Code. This area is served by the Fairfax County Public Schools attendance zone.
Home Details
Home Type
Year Built
Accessible Home Design
Basement
Bedrooms and Bathrooms
Home Design
Interior Spaces
Kitchen
Laundry
Listing and Financial Details
Lot Details
Outdoor Features
Parking
Schools
Utilities
Community Details
Overview
Pet Policy
Recreation
Contact
- Listed by Brandy A Glauner | Century 21 New Millennium
- Phone Number
- Contact
-
Source
 Bright MLS, Inc.
Bright MLS, Inc.
- Fireplace
- Dishwasher
- Basement
Franconia is a neighborhood in southwest Alexandria just a few miles from Washington, DC. Franconia’s proximity to the Interstate 495 and 85 junction puts this city in an ideal location. The Franconia-Springfield Station, served by the WMATA (also known as the Metro), allows for easy commutes as well. Apartments, houses, condos, and townhouses make up the diverse rental market of Franconia and are priced similarly to rentals in the DC metro area.
The eastern border of Franconia partially encompasses the sprawling Huntley Meadows Park while other scenic parks dot the inside of the neighborhood. Franconia also contains a few restaurants and shopping centers, but a step west of the neighborhood will lead renters to a large cluster of shopping malls off Interstate 94, including Springfield Town Center and the Concord Shopping Center.
Learn more about living in Franconia| Colleges & Universities | Distance | ||
|---|---|---|---|
| Colleges & Universities | Distance | ||
| Drive: | 8 min | 2.6 mi | |
| Drive: | 18 min | 7.7 mi | |
| Drive: | 18 min | 9.3 mi | |
| Drive: | 25 min | 14.2 mi |
 The GreatSchools Rating helps parents compare schools within a state based on a variety of school quality indicators and provides a helpful picture of how effectively each school serves all of its students. Ratings are on a scale of 1 (below average) to 10 (above average) and can include test scores, college readiness, academic progress, advanced courses, equity, discipline and attendance data. We also advise parents to visit schools, consider other information on school performance and programs, and consider family needs as part of the school selection process.
The GreatSchools Rating helps parents compare schools within a state based on a variety of school quality indicators and provides a helpful picture of how effectively each school serves all of its students. Ratings are on a scale of 1 (below average) to 10 (above average) and can include test scores, college readiness, academic progress, advanced courses, equity, discipline and attendance data. We also advise parents to visit schools, consider other information on school performance and programs, and consider family needs as part of the school selection process.
View GreatSchools Rating Methodology
Data provided by GreatSchools.org © 2025. All rights reserved.
Transportation options available in Alexandria include Franconia-Springfield, located 2.1 miles from 7441 Heatherfield Ln. 7441 Heatherfield Ln is near Ronald Reagan Washington Ntl, located 13.1 miles or 24 minutes away, and Washington Dulles International, located 29.6 miles or 48 minutes away.
| Transit / Subway | Distance | ||
|---|---|---|---|
| Transit / Subway | Distance | ||
|
|
Drive: | 5 min | 2.1 mi |
|
|
Drive: | 10 min | 4.2 mi |
|
|
Drive: | 14 min | 6.0 mi |
|
|
Drive: | 15 min | 7.4 mi |
|
|
Drive: | 16 min | 8.0 mi |
| Commuter Rail | Distance | ||
|---|---|---|---|
| Commuter Rail | Distance | ||
|
|
Drive: | 4 min | 1.2 mi |
|
|
Drive: | 11 min | 4.4 mi |
|
|
Drive: | 13 min | 6.2 mi |
|
|
Drive: | 14 min | 6.8 mi |
|
|
Drive: | 16 min | 7.9 mi |
| Airports | Distance | ||
|---|---|---|---|
| Airports | Distance | ||
|
Ronald Reagan Washington Ntl
|
Drive: | 24 min | 13.1 mi |
|
Washington Dulles International
|
Drive: | 48 min | 29.6 mi |
Time and distance from 7441 Heatherfield Ln.
| Shopping Centers | Distance | ||
|---|---|---|---|
| Shopping Centers | Distance | ||
| Walk: | 18 min | 0.9 mi | |
| Drive: | 3 min | 1.1 mi | |
| Drive: | 5 min | 2.0 mi |
| Parks and Recreation | Distance | ||
|---|---|---|---|
| Parks and Recreation | Distance | ||
|
Huntley Meadows Park
|
Drive: | 13 min | 5.2 mi |
|
Hidden Pond Nature Center
|
Drive: | 14 min | 6.7 mi |
|
Green Spring Gardens
|
Drive: | 15 min | 7.0 mi |
|
George Washington's Gristmill
|
Drive: | 14 min | 7.2 mi |
|
Mount Vernon
|
Drive: | 14 min | 7.2 mi |
| Hospitals | Distance | ||
|---|---|---|---|
| Hospitals | Distance | ||
| Drive: | 12 min | 5.2 mi | |
| Drive: | 15 min | 6.7 mi | |
| Drive: | 16 min | 7.9 mi |
| Military Bases | Distance | ||
|---|---|---|---|
| Military Bases | Distance | ||
| Drive: | 5 min | 2.0 mi | |
| Drive: | 15 min | 8.6 mi |
You May Also Like
Similar Rentals Nearby
What Are Walk Score®, Transit Score®, and Bike Score® Ratings?
Walk Score® measures the walkability of any address. Transit Score® measures access to public transit. Bike Score® measures the bikeability of any address.
What is a Sound Score Rating?
A Sound Score Rating aggregates noise caused by vehicle traffic, airplane traffic and local sources
