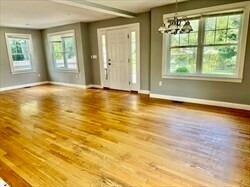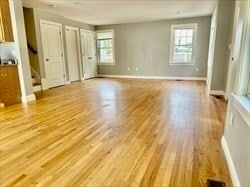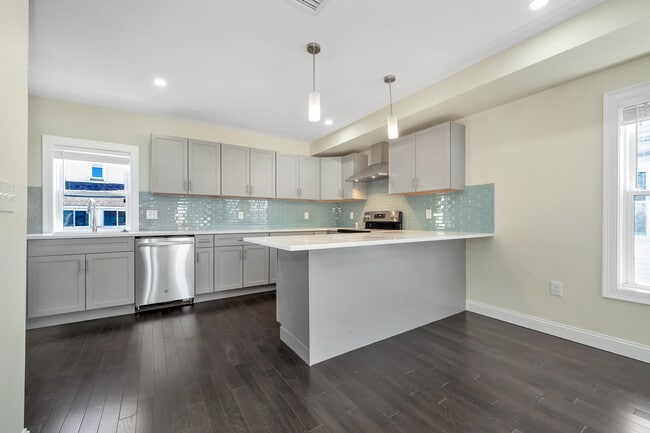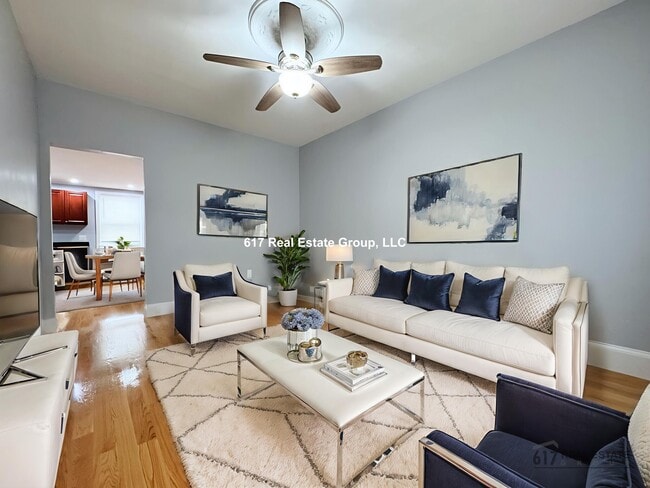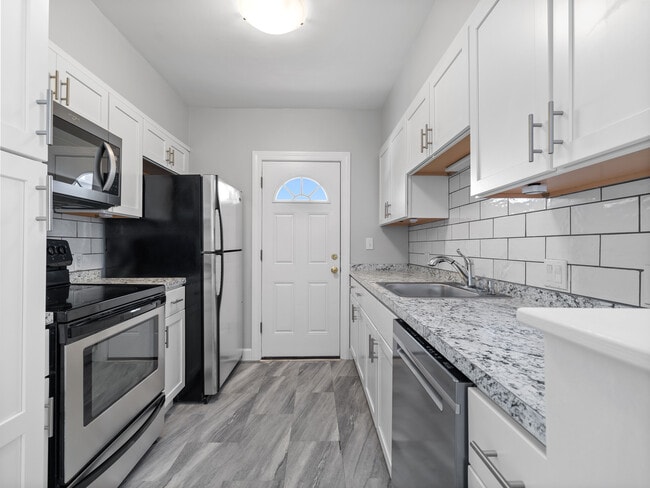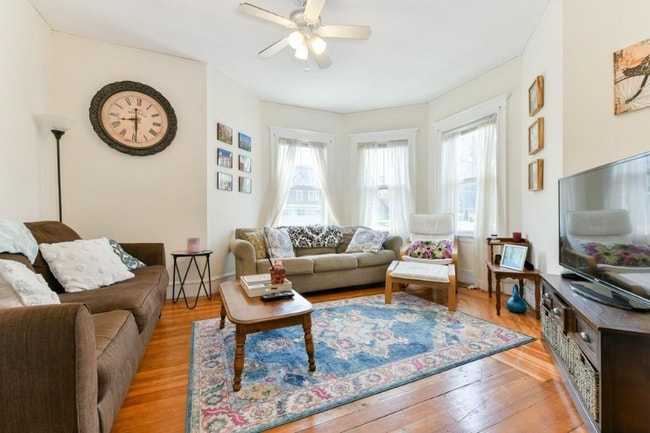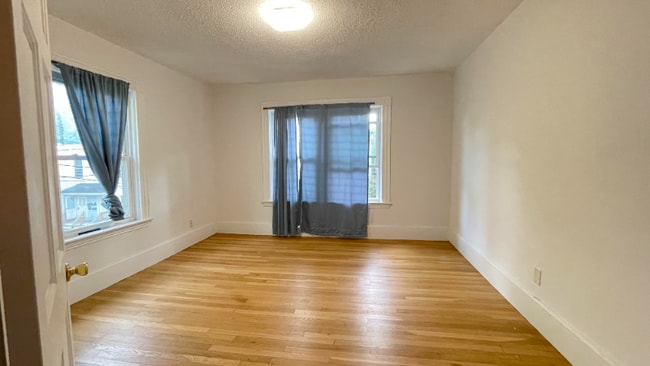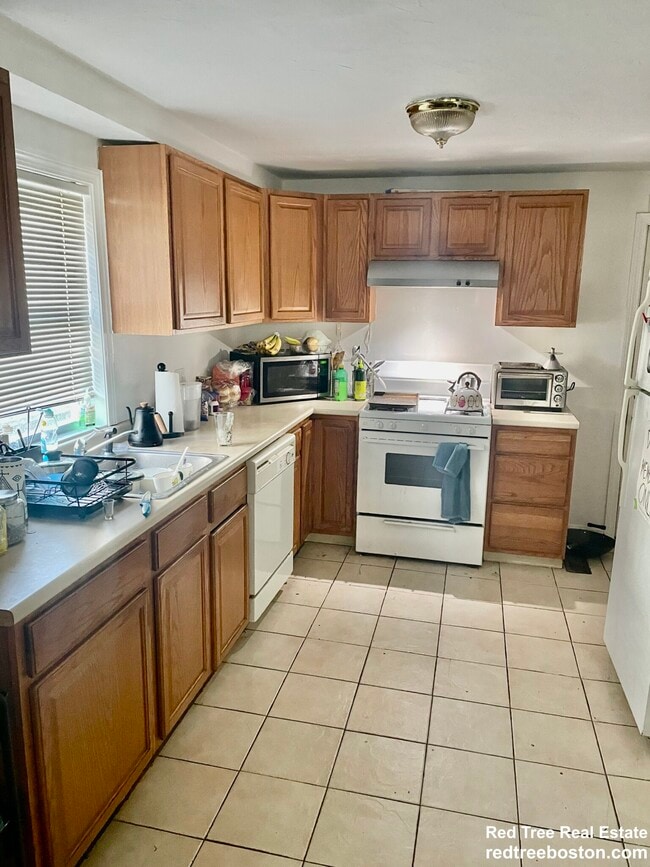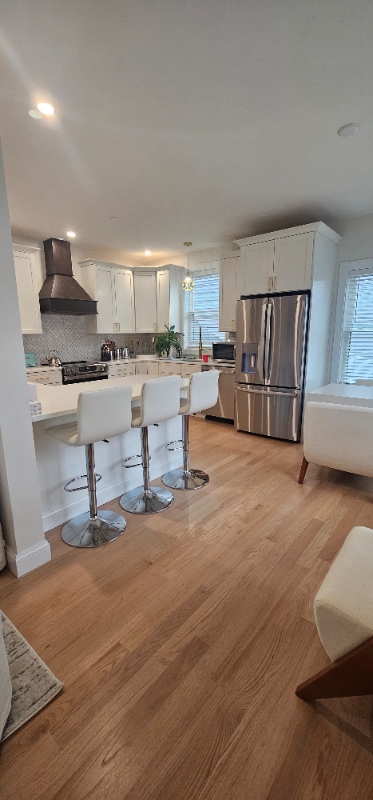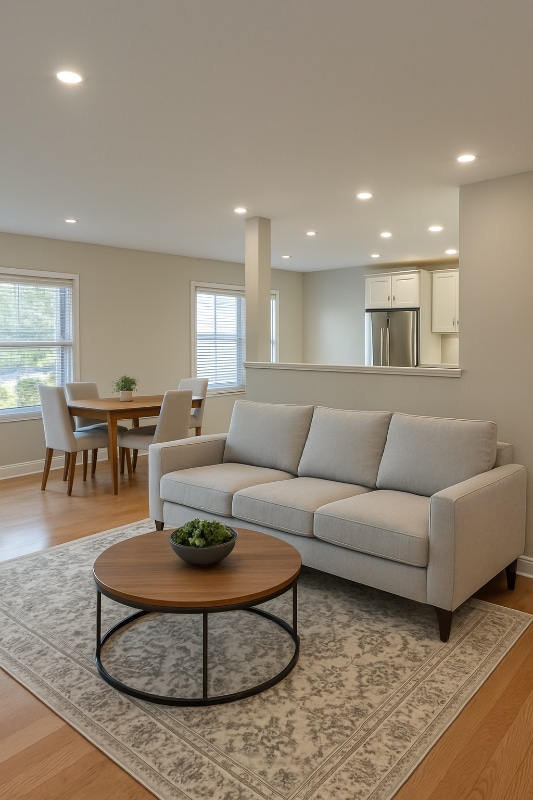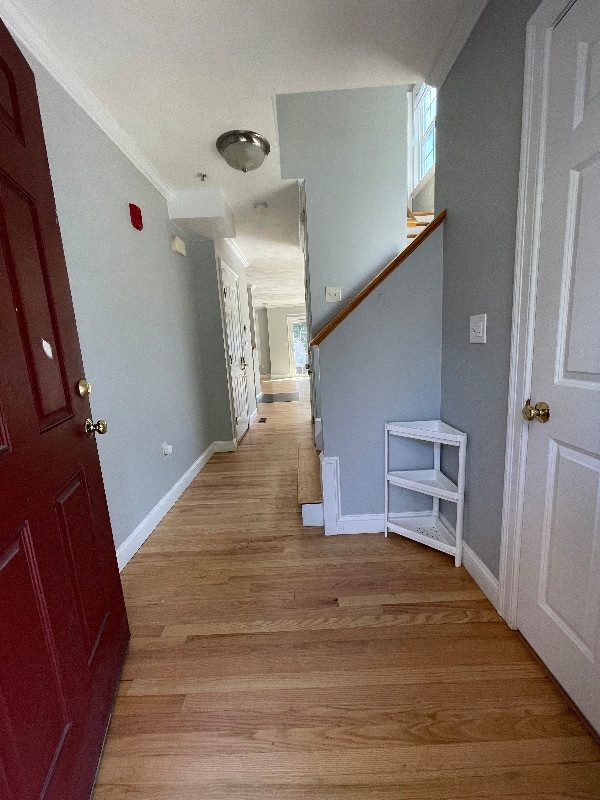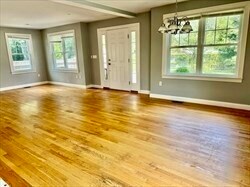5 Beds, 5.5 Baths, 2,135 sq ft
74 Chapel St
Newton, MA 02458
-
Bedrooms
4
-
Bathrooms
3.5
-
Square Feet
2,000 sq ft
-
Available
Available Now
Highlights
- Golf Course Community
- Medical Services
- Property is near public transit and schools
- Community Pool
- Tennis Courts
- Jogging Path

About This Home
Sprawling 4 Bed,3 1/2 bath townhouse in convenient Newton neighborhood. Beautiful Granite counters,New Kitchen floor ! large island dining area & stainless steel appliances highlight the kitchen,which features walls of cabinets. Central air on all 3 levels,oak hardwood floors,and a huge finished basement with shower stall bath complete the picture. In unit laundry is handily right on the 2nd floor. There is a private patio and large private rear yard just for this unit. Off street parking for 2 cars,but its an easy walk to Boston & Cambridge buses. Also famous bakeries,butchers,eateries and parades and festivals up the street! Easy access to highway,Beth Israel,Longwood medical center,Back Bay,Beacon Hill,South End and Downtown Boston/Financial District. Excellent References & Excellent Credit Required. MLS# 73419564
74 Chapel St is a townhome located in Middlesex County and the 02458 ZIP Code. This area is served by the Newton attendance zone.
Home Details
Bedrooms and Bathrooms
Home Design
Interior Spaces
Kitchen
Laundry
Listing and Financial Details
Location
Lot Details
Parking
Schools
Utilities
Community Details
Amenities
Overview
Pet Policy
Recreation
Fees and Policies
The fees below are based on community-supplied data and may exclude additional fees and utilities.
Pet policies are negotiable.
Contact
- Listed by Amy Kaplan | Preservation Properties
- Phone Number
-
Source
 MLS Property Information Network
MLS Property Information Network
- Range
The historical neighborhood of Nonantum lies approximately nine miles west of Downtown Boston and two miles north of Downtown Newton. This close-knit community is a mix of long-time residents and newcomers looking for a small-town feel with easy access to city life via car or MBTA express bus.
Locals love the variety of festivals held each year in this neighborhood. From your apartment, you can walk to the central commercial district to enjoy the Saintt. Mary of Carmen Festival in July. Feast on local delicacies, play carnival games, and chat with your neighbors at this summertime event. If you prefer food shopping close to home, you have many options in Nonantum. Pick up handcrafted sweet Italian sausage for dinner from DePasquale's Sausage Company or take home some tiramisu from Antoine's Pastry shop for a special occasion.
Learn more about living in Nonantum| Colleges & Universities | Distance | ||
|---|---|---|---|
| Colleges & Universities | Distance | ||
| Drive: | 7 min | 2.9 mi | |
| Drive: | 10 min | 4.1 mi | |
| Drive: | 10 min | 4.1 mi | |
| Drive: | 9 min | 4.5 mi |
 The GreatSchools Rating helps parents compare schools within a state based on a variety of school quality indicators and provides a helpful picture of how effectively each school serves all of its students. Ratings are on a scale of 1 (below average) to 10 (above average) and can include test scores, college readiness, academic progress, advanced courses, equity, discipline and attendance data. We also advise parents to visit schools, consider other information on school performance and programs, and consider family needs as part of the school selection process.
The GreatSchools Rating helps parents compare schools within a state based on a variety of school quality indicators and provides a helpful picture of how effectively each school serves all of its students. Ratings are on a scale of 1 (below average) to 10 (above average) and can include test scores, college readiness, academic progress, advanced courses, equity, discipline and attendance data. We also advise parents to visit schools, consider other information on school performance and programs, and consider family needs as part of the school selection process.
View GreatSchools Rating Methodology
Data provided by GreatSchools.org © 2026. All rights reserved.
Transportation options available in Newton include Newton Highlands Station, located 3.1 miles from 74 Chapel St. 74 Chapel St is near General Edward Lawrence Logan International, located 11.8 miles or 21 minutes away.
| Transit / Subway | Distance | ||
|---|---|---|---|
| Transit / Subway | Distance | ||
|
|
Drive: | 7 min | 3.1 mi |
|
|
Drive: | 8 min | 3.3 mi |
|
|
Drive: | 8 min | 3.5 mi |
|
|
Drive: | 9 min | 4.2 mi |
|
|
Drive: | 10 min | 4.9 mi |
| Commuter Rail | Distance | ||
|---|---|---|---|
| Commuter Rail | Distance | ||
|
|
Drive: | 5 min | 2.1 mi |
| Drive: | 5 min | 2.2 mi | |
|
|
Drive: | 5 min | 2.4 mi |
|
|
Drive: | 7 min | 2.8 mi |
|
|
Drive: | 7 min | 3.7 mi |
| Airports | Distance | ||
|---|---|---|---|
| Airports | Distance | ||
|
General Edward Lawrence Logan International
|
Drive: | 21 min | 11.8 mi |
Time and distance from 74 Chapel St.
| Shopping Centers | Distance | ||
|---|---|---|---|
| Shopping Centers | Distance | ||
| Walk: | 13 min | 0.7 mi | |
| Walk: | 16 min | 0.8 mi | |
| Walk: | 21 min | 1.1 mi |
| Parks and Recreation | Distance | ||
|---|---|---|---|
| Parks and Recreation | Distance | ||
|
Beaver Brook Reservation
|
Drive: | 7 min | 3.0 mi |
|
Hammond Pond Reservation
|
Drive: | 8 min | 4.0 mi |
|
Mass Audubon's Habitat Education Center and Wildlife Sanctuary
|
Drive: | 12 min | 4.8 mi |
|
Hemlock Gorge Reservation
|
Drive: | 11 min | 4.9 mi |
|
Chestnut Hill Reservation
|
Drive: | 10 min | 5.1 mi |
| Hospitals | Distance | ||
|---|---|---|---|
| Hospitals | Distance | ||
| Drive: | 6 min | 3.1 mi | |
| Drive: | 7 min | 3.4 mi | |
| Drive: | 8 min | 3.6 mi |
| Military Bases | Distance | ||
|---|---|---|---|
| Military Bases | Distance | ||
| Drive: | 20 min | 9.6 mi | |
| Drive: | 21 min | 11.2 mi |
You May Also Like
Similar Rentals Nearby
-
$7,900Total Monthly PriceTotal Monthly Price NewPrices include all required monthly fees.12 Month LeaseRoom for Rent
-
-
-
-
-
-
-
-
-
What Are Walk Score®, Transit Score®, and Bike Score® Ratings?
Walk Score® measures the walkability of any address. Transit Score® measures access to public transit. Bike Score® measures the bikeability of any address.
What is a Sound Score Rating?
A Sound Score Rating aggregates noise caused by vehicle traffic, airplane traffic and local sources
