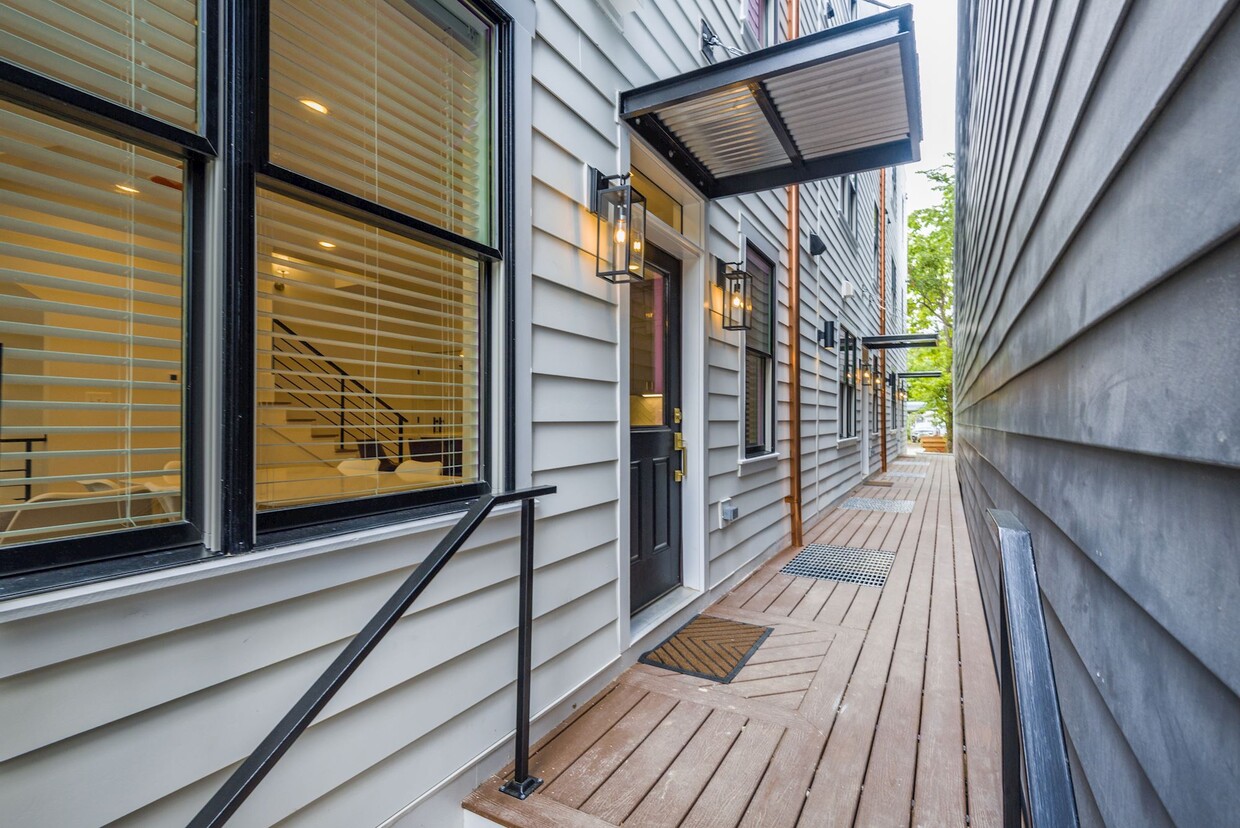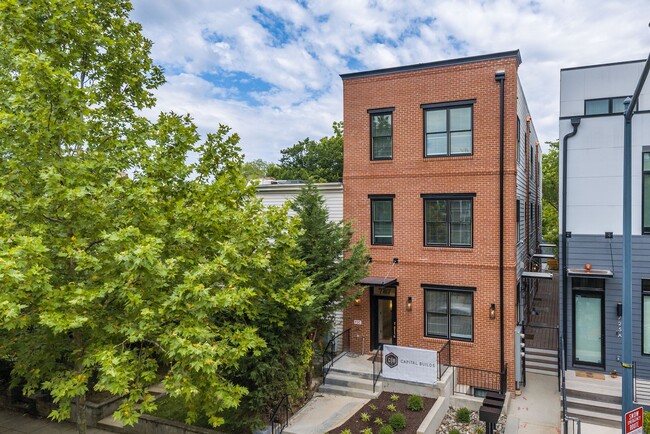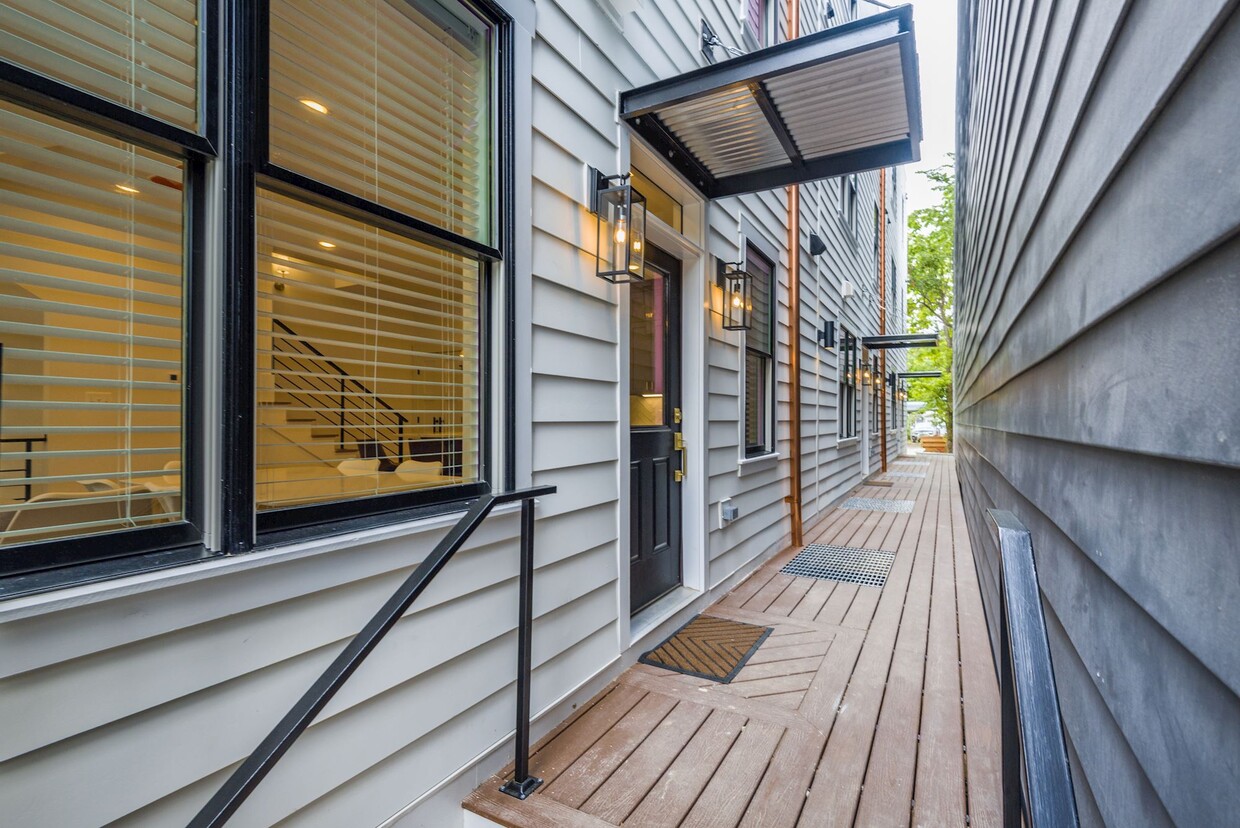727 Kenyon St NW Unit B
Washington, DC 20010
-
Bedrooms
6
-
Bathrooms
6
-
Square Feet
2,225 sq ft
-
Available
Available Now
Highlights
- Furnished
- Patio
- Hardwood Floors
- Gated
- Smoke Free

About This Home
This spacious building carries three separate units: each is a beautiful 6-bedroom, 6-bathroom unit located at 727 Kenyon St NW offering ~2,225 square feet of living space. The home features hardwood floors throughout and includes a modern kitchen equipped with stainless steel appliances, quartz countertops, and a pantry. The living room provides ample space for relaxation, while the dining room is suitable for family and friend gatherings. Each bathroom is designed for convenience, and the property includes in-unit washer and dryer facilities. Outdoor amenities include a patio, perfect for enjoying the fresh air. Additional features of the property include air conditioning, heating, and a smoke-free environment. The property is gated for added security and offers furnishings in the downstairs common (kitchen, living) areas. The rental price is available upon inquiry. Please note the following application requirements: Proof of income (2 most recent paystubs, dated, with applicant name), Proof of funds (Recent bank statement in the name of the applicant, showing proof of funds to cover first month's rent, security deposit), Credit Check, Background Check, Passport/Int'l ID (For International Applicants Only). Please apply with a guarantor if you believe your applicant would benefit! At this property we do not allow: Smoking of any kind, Pets, or Mini refrigerators.
Bedrooms – All six bedrooms have a private, ensuite bathroom. • All bedrooms have their own bathroom with a vanity cabinet, subway tile surround to the ceiling, bathtub and a water-efficient toilet. • 8’ wide closets double bypass doors, custom closet shelves and custom chrome rods • White oak hardwood floors and solid core doors. Flexible Space – Modern Convenience • The main common room is completely open so that dining and living may be arranged to meet the needs of residents. • Comes furnished in common areas including couch, rug, coffee table, side table, floor lamp, 6 bar stools, dining room table with 6 chairs. • Pre-wired for TV and internet for main router. Wifi and Cable connectivity are the responsibility of tenants. • 2 water heaters ensuring hot showers for all. • 2 washers/dryers leaving no excuses for dirty attire. • 2 refrigerators and 2 large pantries - room for all. • Fresh air exchange constantly circulating in fresh air to the main living area, which acts as an energy recovery ventilator balancing air pressure in the building. Kitchen • Custom Kitchen with high-end designer lighting pendants • Oversized under-mount stainless steel sink on double depth island with seating for 6. • Custom designed and built, double wall cabinets to the ceiling for maximum storage o Extra pantry with plenty of storage and extra space for Trash + Recycling o Extra storage on the back side of the island o Spice drawer next to the range • Custom walnut drawers and shelves • Stainless steel range hood, vented to the exterior • All stainless steel appliances with slide in range • Dishwasher • 2 Refrigerators • Extra full depth pantry hides microwave Finishes + Fixtures • Quartz countertops are used on all kitchen and bathroom surfaces. Quartz countertops are fabricated from natural quartz, one of the hardest minerals found on the Earth, and small amounts of glass or metallic flecks are added to create variety, resulting in beautiful countertops. Another advantage of quartz is that it is a non-porous material, its texture does not allow bacteria to grow and resists against stains, protecting occupants and making kitchen clean-up easy. For this reason, quartz countertops never need to be sealed. • The plumbing fixtures are Moen with technology to increase strength of stream while reducing water consumption. • All steel railing and brackets were custom made by a local metal fabricator • All recessed lights are LED to save energy Hardwood Floors • 3”, 4” and 5” sand in place ¾” white oak hardwoods are blended together throughout the home to create a seamless floor, finished with a satin oil finish that creates a water resistant matte surface • 5” white oak custom details at landings • Custom white oak hardwood treads shipped from Pennsylvania (stairway) Rent: Capital Builds also paid to have solar panels installed and has run electrical conduit to each of the 3 secure off street parking spots to support plug in vehicles and are available separately. No application fee. Preference towards people willing to sign a 1 year lease. Utilities fixed at $62 per month each for gas/water/electric. Tenants to decide on internet and pay separately. Location: Convenient living close to the Columbia Heights metro (green/yellow line) and the best of 11th Street and Park View. Form your own group house with this 6 bed / 6 bath property located 3 blocks from the metro. It's 0.4-0.5 mile from the front door to the top of the metro escalator. Neighborhood amenities: Call Your Mother Deli, Hook Hall, Midlands Beer Garden, Timber Pizza, Looking Glass Lounge, The Coupe, Bad Saint, Red Rocks, El Chucho, Queen’s English and Wonderland. Giant, Target, Yes!Organic market, Safeway all within close range and a Whole Foods will soon open nearby. Pricing Suggestions from 2025: If you were to split it up by room, they could range from $1,072 – $1,213 and a potential suggestion of how to split is: $1,072 – Lower level bedroom, rear. $1,072 – Lower level bedroom, front. $1,173 – 2nd floor bedroom, rear. $1,173 – 2nd floor bedroom, front. $1,193 – 3rd floor bedroom, rear. $1,213 – 3rd floor bedroom, front. -Security deposit will be one month's rent. Security deposit + first month's rent is due at signing. -Minimum lease of 12 months and then month to month would apply. -Credit report and score will be required along with proof of income. -No smoking cigarettes. -Utilities fixed price. Please inquire for an updated quote on monthly utilities. Please email us if you're interested and thanks for looking!
727 Kenyon St Nw is an apartment community located in District of Columbia County and the 20010 ZIP Code. This area is served by the District Of Columbia Public Schools attendance zone.
Apartment Features
Washer/Dryer
Air Conditioning
Dishwasher
Hardwood Floors
Microwave
Refrigerator
Tub/Shower
Disposal
Indoor Features
- Washer/Dryer
- Air Conditioning
- Heating
- Ceiling Fans
- Smoke Free
- Cable Ready
- Tub/Shower
- Sprinkler System
Kitchen Features & Appliances
- Dishwasher
- Disposal
- Stainless Steel Appliances
- Pantry
- Eat-in Kitchen
- Kitchen
- Microwave
- Oven
- Range
- Refrigerator
- Freezer
- Quartz Countertops
Model Details
- Hardwood Floors
- Dining Room
- Family Room
- Furnished
Fees and Policies
The fees listed below are community-provided and may exclude utilities or add-ons. All payments are made directly to the property and are non-refundable unless otherwise specified. Use the Cost Calculator to determine costs based on your needs.
- Parking
-
Garage$150/mo
Details
Utilities Included
-
Gas
-
Water
-
Electricity
-
Heat
-
Trash Removal
-
Sewer
-
Air Conditioning
Lease Options
-
12 Months
Property Information
-
Built in 2019
-
3 units
-
Furnished Units Available
Contact
- Contact
With places like Union Drinkery and the NuVegan Café, Park View has everything you could want in a hip, trendy neighborhood. Georgia Avenue runs through the neighborhood and serves as a lively commercial district, lined with delis, cafes, restaurants, yoga studios, and curious businesses like Kraken Axes -- an ax-throwing venue. Park View is a small neighborhood often thought to be part of its nearby neighbors: Columbia Heights is on the west side, Petworth is to the north, and Soldiers Home is on the east side.
Howard University is located on the south end of the neighborhood, making Park View a popular choice for college students. While there are a few parks in Park View, the neighborhood is actually named for its view of the nearby Armed Forces Retirement Home-Washington, a US Historic District that contains Lincoln's Cottage. Residents of Park View enjoy fast access to the nearby Petworth Metro Station, just north of the neighborhood.
Learn more about living in Park View| Colleges & Universities | Distance | ||
|---|---|---|---|
| Colleges & Universities | Distance | ||
| Walk: | 14 min | 0.8 mi | |
| Drive: | 4 min | 1.6 mi | |
| Drive: | 5 min | 2.2 mi | |
| Drive: | 6 min | 2.3 mi |
 The GreatSchools Rating helps parents compare schools within a state based on a variety of school quality indicators and provides a helpful picture of how effectively each school serves all of its students. Ratings are on a scale of 1 (below average) to 10 (above average) and can include test scores, college readiness, academic progress, advanced courses, equity, discipline and attendance data. We also advise parents to visit schools, consider other information on school performance and programs, and consider family needs as part of the school selection process.
The GreatSchools Rating helps parents compare schools within a state based on a variety of school quality indicators and provides a helpful picture of how effectively each school serves all of its students. Ratings are on a scale of 1 (below average) to 10 (above average) and can include test scores, college readiness, academic progress, advanced courses, equity, discipline and attendance data. We also advise parents to visit schools, consider other information on school performance and programs, and consider family needs as part of the school selection process.
View GreatSchools Rating Methodology
Data provided by GreatSchools.org © 2026. All rights reserved.
Transportation options available in Washington include Columbia Heights, located 0.5 mile from 727 Kenyon St NW Unit B. 727 Kenyon St NW Unit B is near Ronald Reagan Washington Ntl, located 7.2 miles or 15 minutes away, and Washington Dulles International, located 28.6 miles or 48 minutes away.
| Transit / Subway | Distance | ||
|---|---|---|---|
| Transit / Subway | Distance | ||
|
|
Walk: | 9 min | 0.5 mi |
|
|
Walk: | 11 min | 0.6 mi |
|
|
Walk: | 20 min | 1.0 mi |
|
|
Drive: | 4 min | 1.4 mi |
|
|
Drive: | 5 min | 1.9 mi |
| Commuter Rail | Distance | ||
|---|---|---|---|
| Commuter Rail | Distance | ||
|
|
Drive: | 8 min | 3.3 mi |
|
|
Drive: | 6 min | 3.4 mi |
|
|
Drive: | 7 min | 3.5 mi |
| Drive: | 8 min | 4.6 mi | |
| Drive: | 12 min | 6.2 mi |
| Airports | Distance | ||
|---|---|---|---|
| Airports | Distance | ||
|
Ronald Reagan Washington Ntl
|
Drive: | 15 min | 7.2 mi |
|
Washington Dulles International
|
Drive: | 48 min | 28.6 mi |
Time and distance from 727 Kenyon St NW Unit B.
| Shopping Centers | Distance | ||
|---|---|---|---|
| Shopping Centers | Distance | ||
| Walk: | 9 min | 0.5 mi | |
| Drive: | 2 min | 1.2 mi | |
| Drive: | 3 min | 1.6 mi |
| Parks and Recreation | Distance | ||
|---|---|---|---|
| Parks and Recreation | Distance | ||
|
Meridian Hill Park
|
Drive: | 2 min | 1.2 mi |
|
Carter G. Woodson Home National Historic Site
|
Drive: | 4 min | 1.4 mi |
|
National Zoo
|
Drive: | 4 min | 1.6 mi |
|
Mary McLeod Bethune Council House NHS
|
Drive: | 5 min | 1.8 mi |
|
Hillwood Estate, Museum & Gardens
|
Drive: | 6 min | 2.3 mi |
| Hospitals | Distance | ||
|---|---|---|---|
| Hospitals | Distance | ||
| Walk: | 14 min | 0.7 mi | |
| Walk: | 18 min | 1.0 mi | |
| Drive: | 3 min | 1.2 mi |
| Military Bases | Distance | ||
|---|---|---|---|
| Military Bases | Distance | ||
| Drive: | 4 min | 1.5 mi | |
| Drive: | 10 min | 3.9 mi |
- Washer/Dryer
- Air Conditioning
- Heating
- Ceiling Fans
- Smoke Free
- Cable Ready
- Tub/Shower
- Sprinkler System
- Dishwasher
- Disposal
- Stainless Steel Appliances
- Pantry
- Eat-in Kitchen
- Kitchen
- Microwave
- Oven
- Range
- Refrigerator
- Freezer
- Quartz Countertops
- Hardwood Floors
- Dining Room
- Family Room
- Furnished
- Gated
- Patio
727 Kenyon St NW Unit B Photos
What Are Walk Score®, Transit Score®, and Bike Score® Ratings?
Walk Score® measures the walkability of any address. Transit Score® measures access to public transit. Bike Score® measures the bikeability of any address.
What is a Sound Score Rating?
A Sound Score Rating aggregates noise caused by vehicle traffic, airplane traffic and local sources







