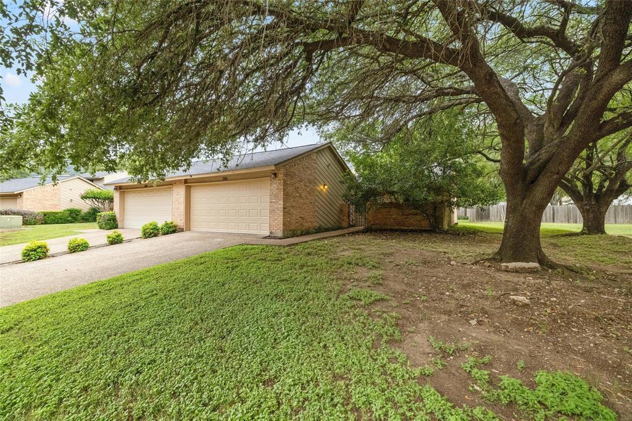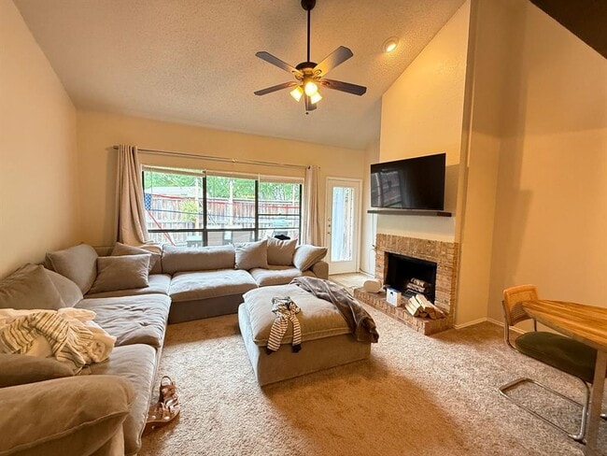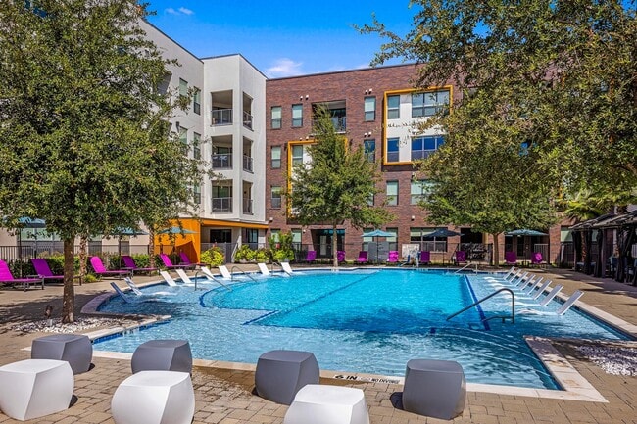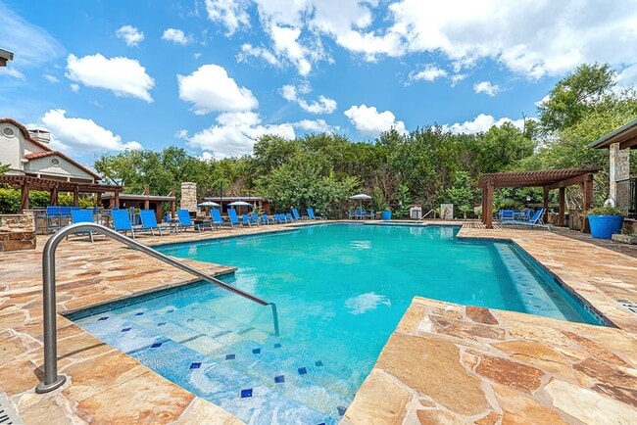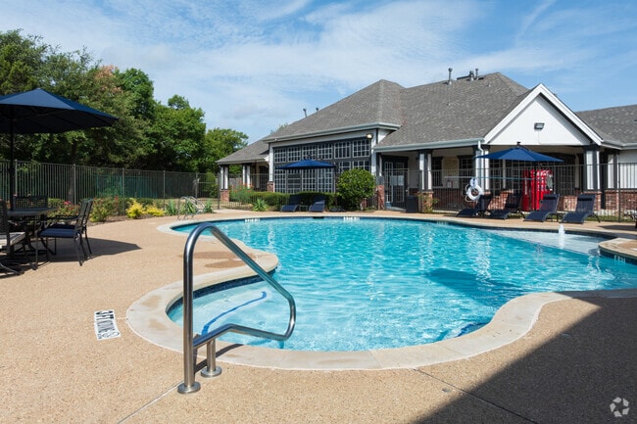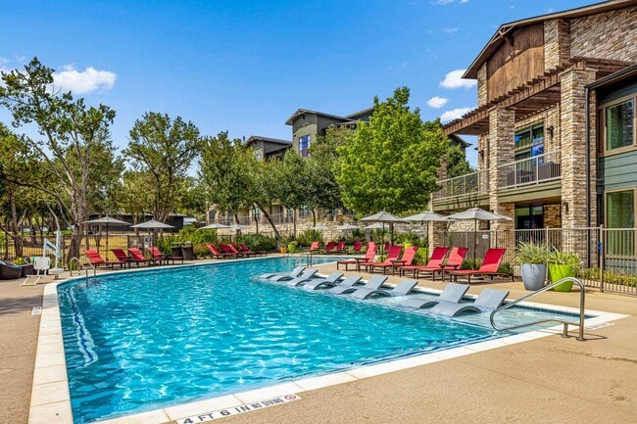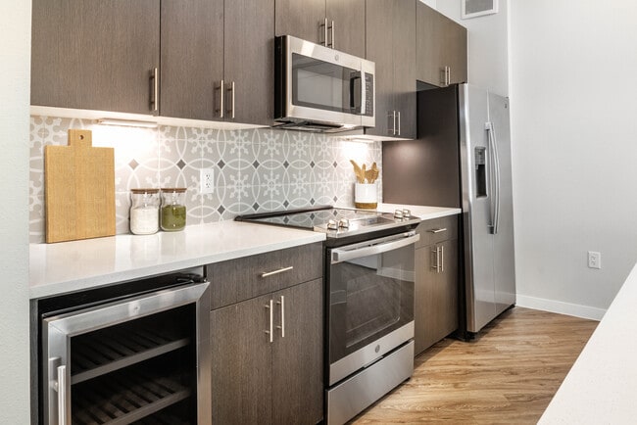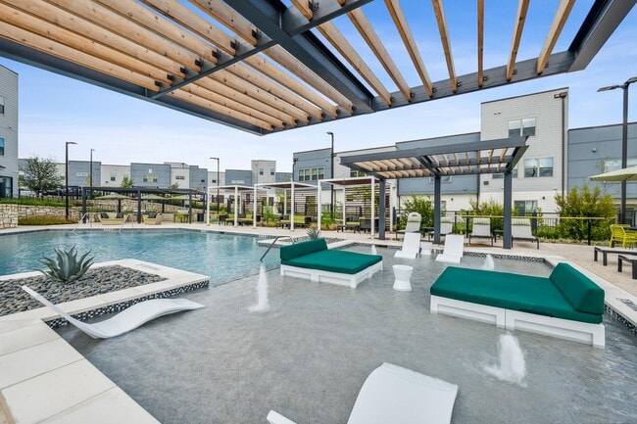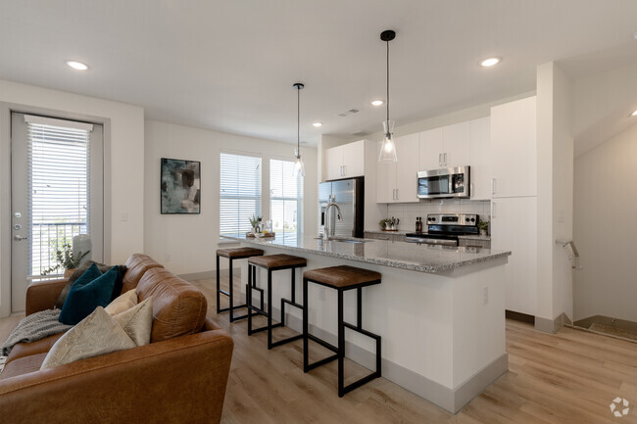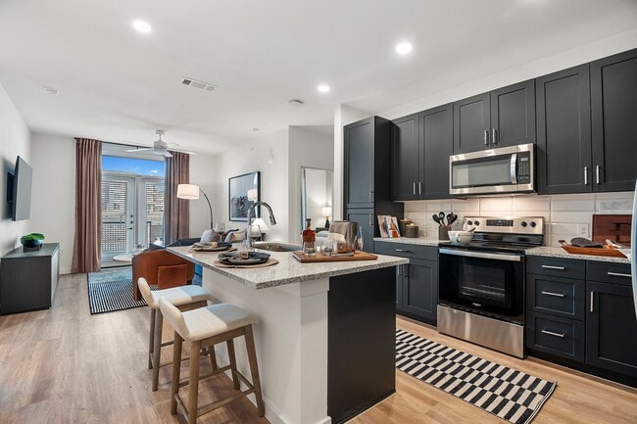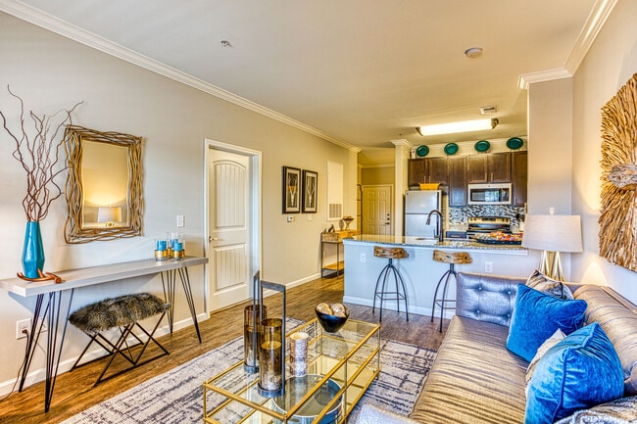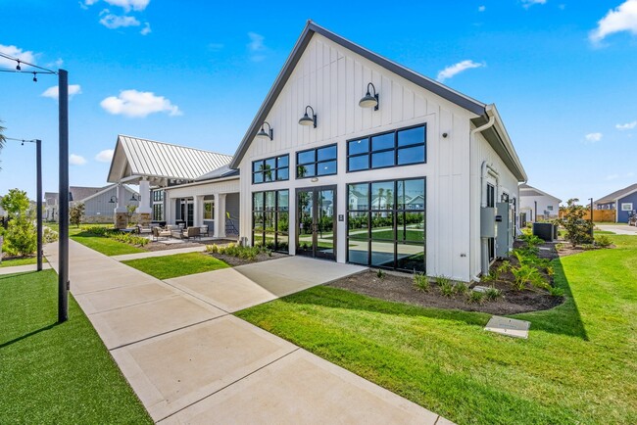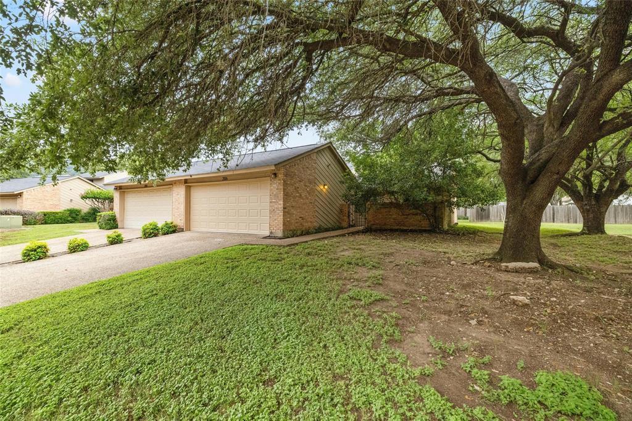7205 Waldon Dr
Austin, TX 78750
-
Bedrooms
3
-
Bathrooms
2
-
Square Feet
1,354 sq ft
-
Available
Available Now
Highlights
- Community Pool
- Tennis Courts
- Park
- 1-Story Property
- Central Air
- 2 Car Garage

About This Home
Beautiful one story condo in the sought after Northwest Austin area. This home offers inviting curb appeal with a brick and siding exterior, covered entry, and mature trees that create shade and privacy. Inside, the open floor plan features a spacious living area with vaulted ceilings and a cozy fireplace, filling the home with natural light and warmth. The kitchen is designed for everyday convenience with abundant cabinetry, stainless steel appliances, a breakfast bar, and a dedicated dining space. A washer and dryer are included in the unit, providing added ease. The layout includes three bedrooms and two full baths. The primary suite features a walk in closet and private bath with modern finishes. Two secondary bedrooms are comfortable in size and versatile in use, complemented by a second full bathroom. A private outdoor patio extends the living space and offers a relaxing retreat for morning coffee, quiet evenings, or container gardening. Community amenities include a sparkling pool and well maintained common areas that enhance the lifestyle. Located in Round Rock ISD, this home is minutes from Anderson Mill, Lakeline, and Four Points. Enjoy nearby shopping at Lakeline Mall, groceries at HEB, and a wide selection of local restaurants and coffee shops. Outdoor enthusiasts will appreciate quick access to Lake Travis, Balcones Canyonlands trails, and several golf courses. With convenient access to Highway 183 and FM 620, commutes to The Domain, North Austin, and Downtown are simple and efficient.
7205 Waldon Dr is a townhome located in Travis County and the 78750 ZIP Code. This area is served by the Austin Independent attendance zone.
Home Details
Home Type
Year Built
Bedrooms and Bathrooms
Interior Spaces
Kitchen
Listing and Financial Details
Lot Details
Parking
Schools
Utilities
Community Details
Overview
Pet Policy
Recreation
Fees and Policies
The fees below are based on community-supplied data and may exclude additional fees and utilities.
- Dogs Allowed
-
Fees not specified
- Cats Allowed
-
Fees not specified
Contact
- Listed by Naomi Slater | Realty Pros of Austin
- Phone Number
- Contact
-
Source
 Austin Board of REALTORS®
Austin Board of REALTORS®
- Dishwasher
- Refrigerator
- Carpet
Jester Point exudes elegance, from its palatial homes to its manicured lawns. This small gem of a neighborhood is located in the wooded hills of northeast Austin, about 11 miles from downtown. The residents-only Jester Club, located at the southernmost point of the neighborhood, has tennis and basketball courts, a playground, and a swimming pool.
Strictly residential, Jester Point doesn’t offer shops and restaurants in the neighborhood, but residents are only about four miles east of the Arboretum, an outdoor shopping mall featuring a variety of stores, including a Trader Joes, Sam’s Club, and Target, as well as many restaurants. Heading east along Highway 2222, residents can shop at H-E-B and Target.
Learn more about living in Jester Point| Colleges & Universities | Distance | ||
|---|---|---|---|
| Colleges & Universities | Distance | ||
| Drive: | 12 min | 6.6 mi | |
| Drive: | 14 min | 8.1 mi | |
| Drive: | 16 min | 9.7 mi | |
| Drive: | 17 min | 12.0 mi |
 The GreatSchools Rating helps parents compare schools within a state based on a variety of school quality indicators and provides a helpful picture of how effectively each school serves all of its students. Ratings are on a scale of 1 (below average) to 10 (above average) and can include test scores, college readiness, academic progress, advanced courses, equity, discipline and attendance data. We also advise parents to visit schools, consider other information on school performance and programs, and consider family needs as part of the school selection process.
The GreatSchools Rating helps parents compare schools within a state based on a variety of school quality indicators and provides a helpful picture of how effectively each school serves all of its students. Ratings are on a scale of 1 (below average) to 10 (above average) and can include test scores, college readiness, academic progress, advanced courses, equity, discipline and attendance data. We also advise parents to visit schools, consider other information on school performance and programs, and consider family needs as part of the school selection process.
View GreatSchools Rating Methodology
Data provided by GreatSchools.org © 2025. All rights reserved.
Transportation options available in Austin include Kramer Station, located 5.4 miles from 7205 Waldon Dr. 7205 Waldon Dr is near Austin-Bergstrom International, located 23.6 miles or 35 minutes away.
| Transit / Subway | Distance | ||
|---|---|---|---|
| Transit / Subway | Distance | ||
| Drive: | 9 min | 5.4 mi | |
| Drive: | 11 min | 5.8 mi | |
| Drive: | 12 min | 7.4 mi | |
| Drive: | 13 min | 8.1 mi | |
| Drive: | 13 min | 8.4 mi |
| Commuter Rail | Distance | ||
|---|---|---|---|
| Commuter Rail | Distance | ||
|
|
Drive: | 18 min | 10.2 mi |
|
|
Drive: | 41 min | 32.4 mi |
| Airports | Distance | ||
|---|---|---|---|
| Airports | Distance | ||
|
Austin-Bergstrom International
|
Drive: | 35 min | 23.6 mi |
Time and distance from 7205 Waldon Dr.
| Shopping Centers | Distance | ||
|---|---|---|---|
| Shopping Centers | Distance | ||
| Drive: | 3 min | 1.3 mi | |
| Drive: | 4 min | 2.1 mi | |
| Drive: | 4 min | 2.2 mi |
| Parks and Recreation | Distance | ||
|---|---|---|---|
| Parks and Recreation | Distance | ||
|
Bull Creek Greenbelt
|
Drive: | 3 min | 1.5 mi |
|
Bright Leaf Preserve
|
Drive: | 7 min | 3.7 mi |
|
The Stephen F. Austin Planetarium
|
Drive: | 8 min | 4.5 mi |
|
Great Hills Park
|
Drive: | 11 min | 4.9 mi |
|
Beverly S. Sheffield Northwest District Park
|
Drive: | 12 min | 5.6 mi |
| Hospitals | Distance | ||
|---|---|---|---|
| Hospitals | Distance | ||
| Drive: | 7 min | 4.1 mi | |
| Drive: | 9 min | 4.7 mi | |
| Drive: | 13 min | 7.4 mi |
| Military Bases | Distance | ||
|---|---|---|---|
| Military Bases | Distance | ||
| Drive: | 87 min | 69.7 mi | |
| Drive: | 93 min | 76.0 mi |
You May Also Like
Similar Rentals Nearby
-
-
-
-
-
-
1 / 48
-
-
-
-
What Are Walk Score®, Transit Score®, and Bike Score® Ratings?
Walk Score® measures the walkability of any address. Transit Score® measures access to public transit. Bike Score® measures the bikeability of any address.
What is a Sound Score Rating?
A Sound Score Rating aggregates noise caused by vehicle traffic, airplane traffic and local sources
