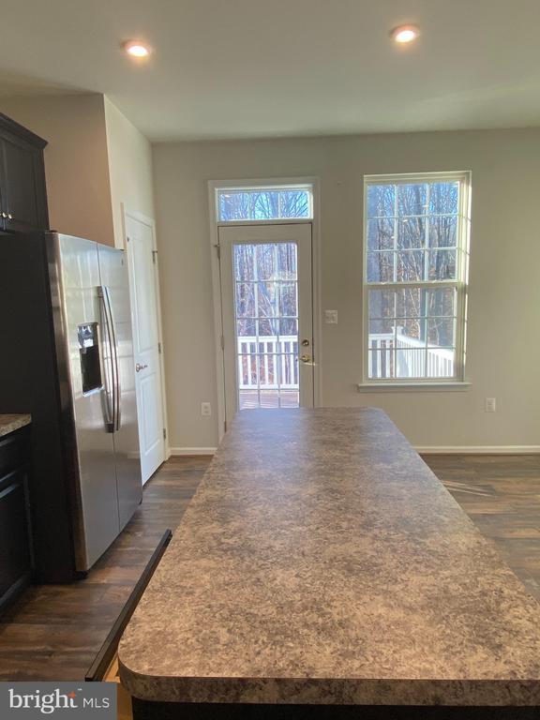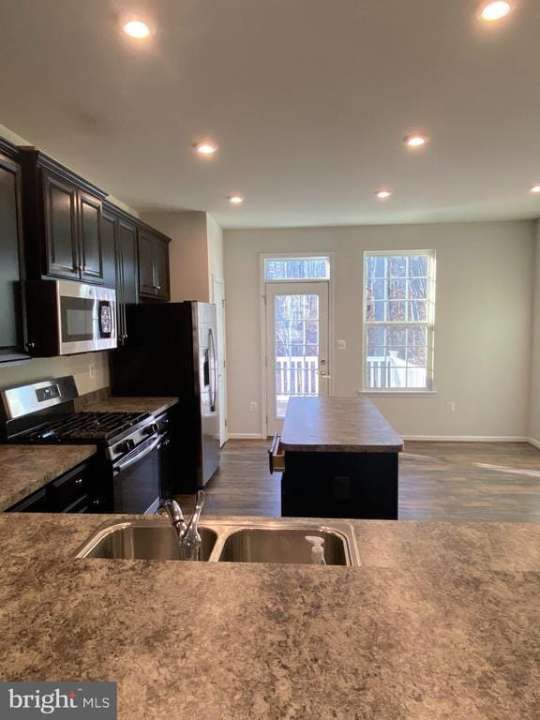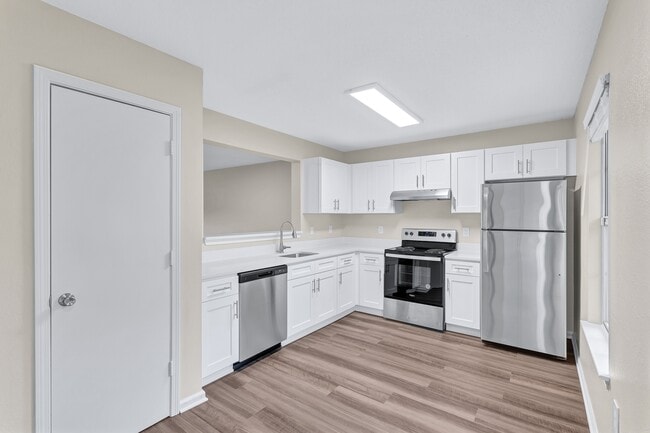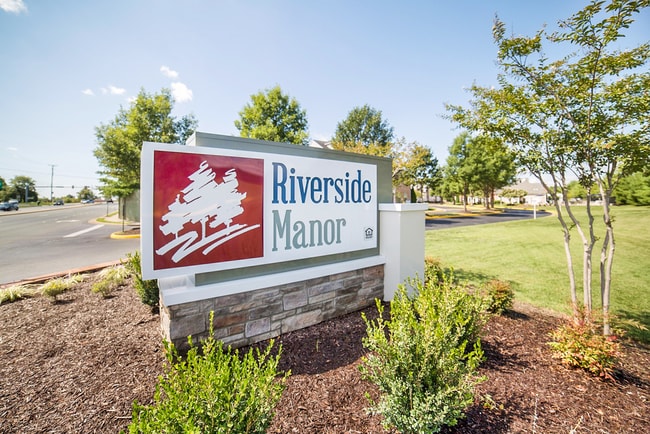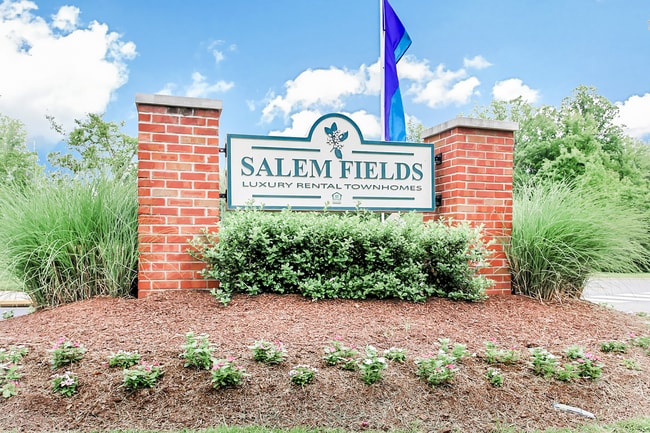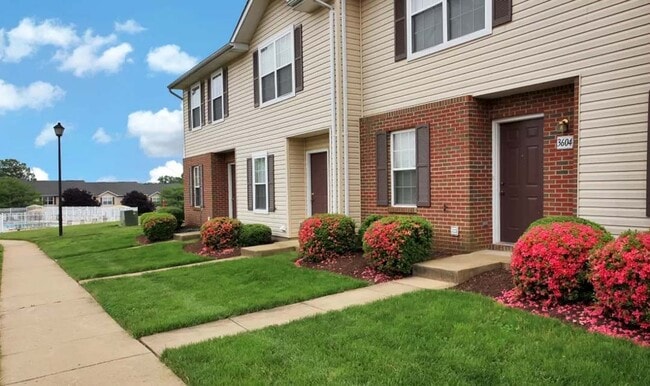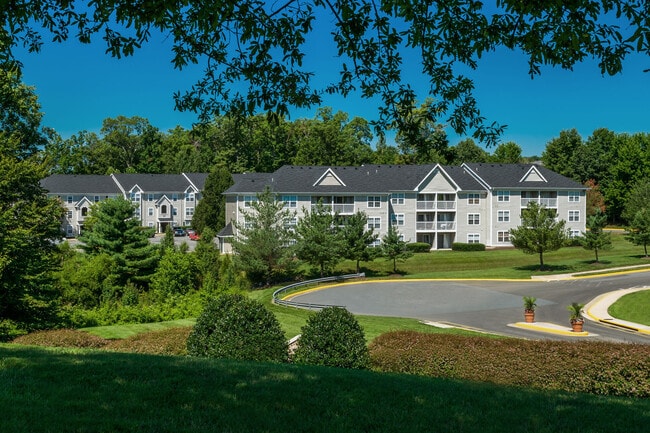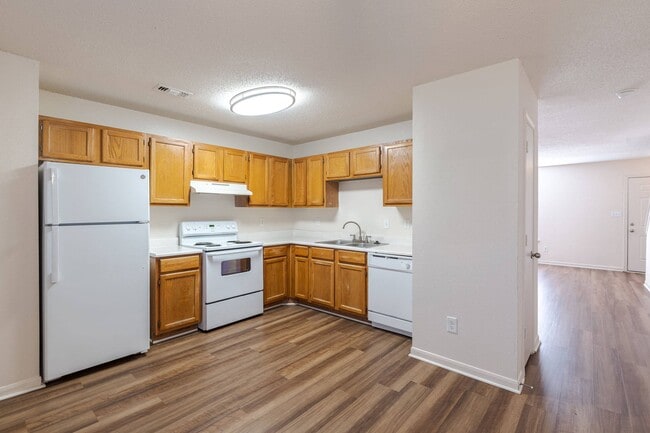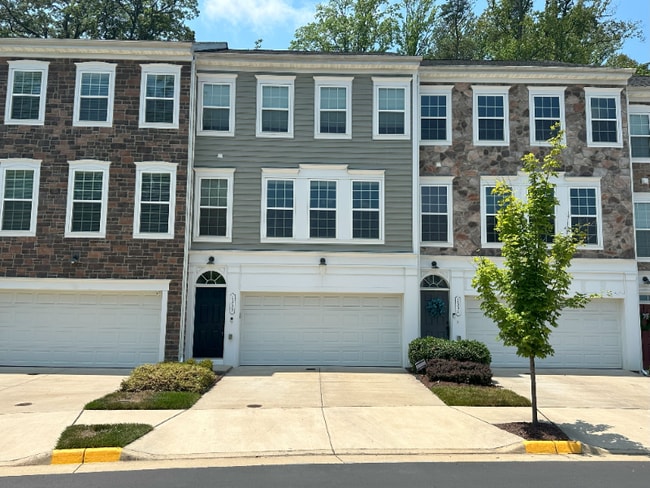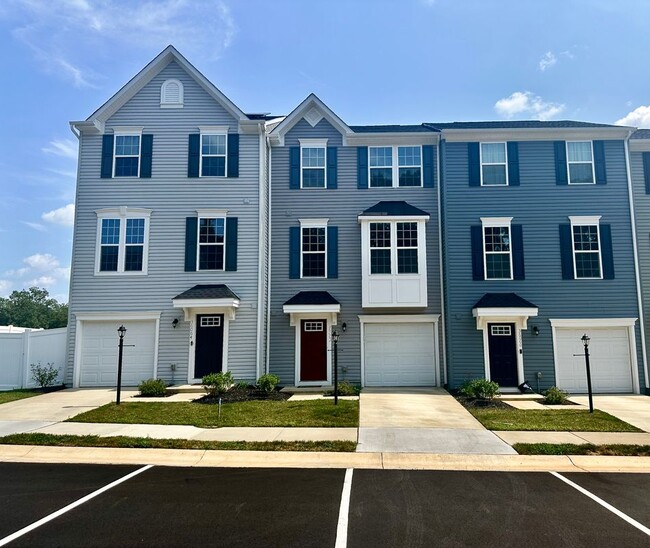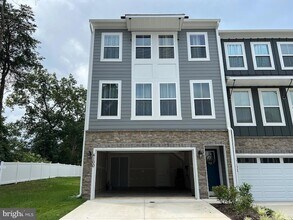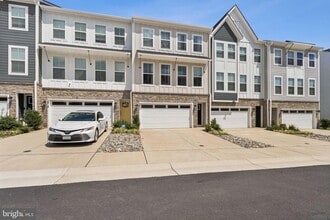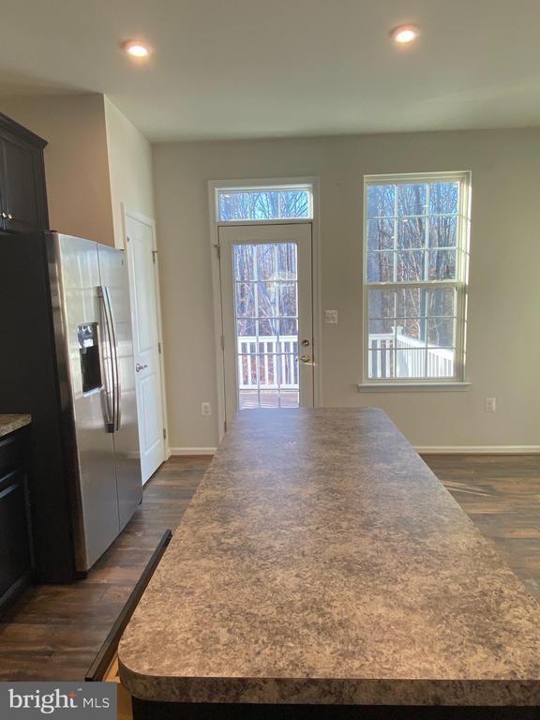710 River Crest Way
Fredericksburg, VA 22405
-
Bedrooms
3
-
Bathrooms
3
-
Square Feet
--
-
Available
Available Now
Highlights
- Fitness Center
- Eat-In Gourmet Kitchen
- View of Trees or Woods
- Open Floorplan
- Deck
- Recreation Room

About This Home
***Available immediately***Beautiful like new 2020 built 3 level town home in a great location***. Commute easily to I-95, downtown Fredericksburg, VRE, GEICO, dining and shopping. Gourmet kitchen with laminate vinyl plank flooring, a big island and Stainless steel appliances. Washer/Dryer at Master Bedroom level. Deck outside the kitchen - perfect for grilling. Large master bedroom. Two Bedrooms on top level with two full baths. Roman shower in Master bathroom. 3rd bedroom and 3rd full bath along with recreational room in the the basement. Walk-out to backyard. Plenty of windows for sun filled rooms. Digital thermostats. Laundry is located on the upper level making this necessary chore more manageable. Community amenities: Club House, Outdoor swimming pool (with kiddie pool), Fitness center, Tot-lots, plenty of sidewalks for long walks, and common grounds. Shows very well. Landlord pays for monthly HOA dues. Email listing agent if you have any questions. Terms: One month rent. One Month deposit. $50 application fee per applicant. Tenant insurance policy is required before occupancy. Pets are allowed on a case by case basis with a $600 pet deposit and $40 pet rent/pet. No Smoking or vaping allowed on premises. Repair deductible is $100 per occurrence. Stable income and good credit score preferred. Disclosure: Pics are from previous listing for lease.
710 River Crest Way is a townhome located in Stafford County and the 22405 ZIP Code. This area is served by the Stafford County Public Schools attendance zone.
Home Details
Home Type
Year Built
Bedrooms and Bathrooms
Finished Basement
Home Design
Interior Spaces
Kitchen
Laundry
Listing and Financial Details
Lot Details
Outdoor Features
Parking
Utilities
Views
Community Details
Amenities
Overview
Pet Policy
Recreation
Contact
- Listed by Arun Jain | Ikon Realty
- Phone Number
- Contact
-
Source
 Bright MLS, Inc.
Bright MLS, Inc.
- Dishwasher
- Basement
Stretched along the Rappahannock River, Fredericksburg is about halfway between Richmond and Washington, DC. Once home to George Washington’s mother, Mary Washington, and the site of several Civil War battles, Fredericksburg is a history lover’s dream.
History buffs have a lot to explore in Fredericksburg, including the Fredericksburg and Spotsylvania National Military Park, George Washington’s Ferry Farm, Mary Washington House, Chatham Manor, Kenmore Plantation and Gardens, Hugh Mercer Apothecary Shop, and the James Monroe Museum and Memorial Library.
There are a range of other activities you can partake in, if you choose to rent in Fredericksburg. Shopping opportunities abound in Old Town and the Central Park shopping complex. Outdoor adventures await at city parks such as Alum Spring Park and Old Mill Park as well as the Rappahannock River. Tastings are offered at area wineries like Hartwood Winery, Lake Anna Winery, Potomac Point Winery, and Mattaponi Winery.
Learn more about living in Fredericksburg| Colleges & Universities | Distance | ||
|---|---|---|---|
| Colleges & Universities | Distance | ||
| Drive: | 11 min | 4.4 mi | |
| Drive: | 36 min | 22.6 mi | |
| Drive: | 33 min | 25.2 mi | |
| Drive: | 56 min | 40.1 mi |
 The GreatSchools Rating helps parents compare schools within a state based on a variety of school quality indicators and provides a helpful picture of how effectively each school serves all of its students. Ratings are on a scale of 1 (below average) to 10 (above average) and can include test scores, college readiness, academic progress, advanced courses, equity, discipline and attendance data. We also advise parents to visit schools, consider other information on school performance and programs, and consider family needs as part of the school selection process.
The GreatSchools Rating helps parents compare schools within a state based on a variety of school quality indicators and provides a helpful picture of how effectively each school serves all of its students. Ratings are on a scale of 1 (below average) to 10 (above average) and can include test scores, college readiness, academic progress, advanced courses, equity, discipline and attendance data. We also advise parents to visit schools, consider other information on school performance and programs, and consider family needs as part of the school selection process.
View GreatSchools Rating Methodology
Data provided by GreatSchools.org © 2025. All rights reserved.
You May Also Like
Similar Rentals Nearby
What Are Walk Score®, Transit Score®, and Bike Score® Ratings?
Walk Score® measures the walkability of any address. Transit Score® measures access to public transit. Bike Score® measures the bikeability of any address.
What is a Sound Score Rating?
A Sound Score Rating aggregates noise caused by vehicle traffic, airplane traffic and local sources
