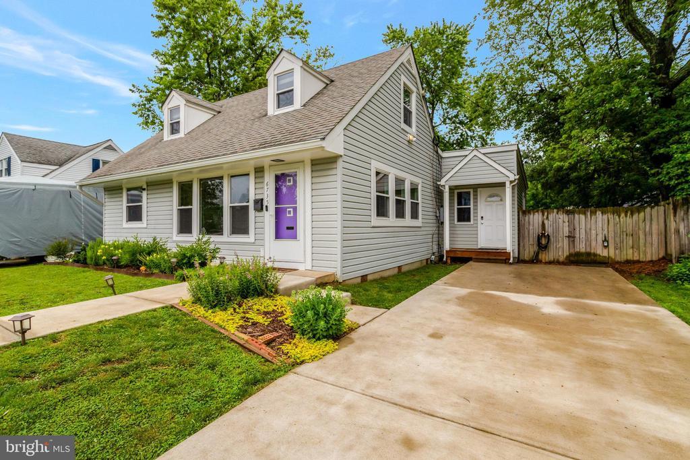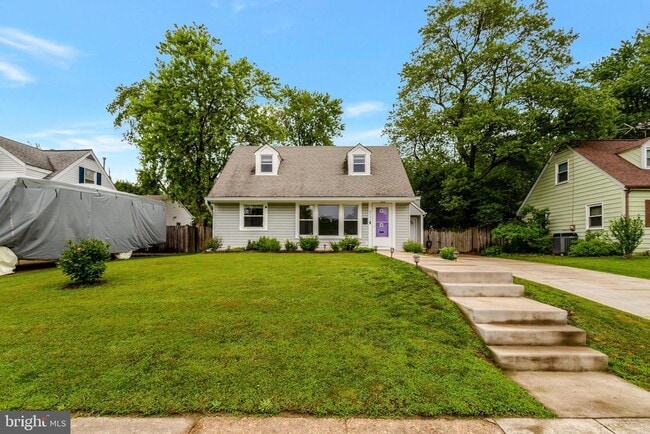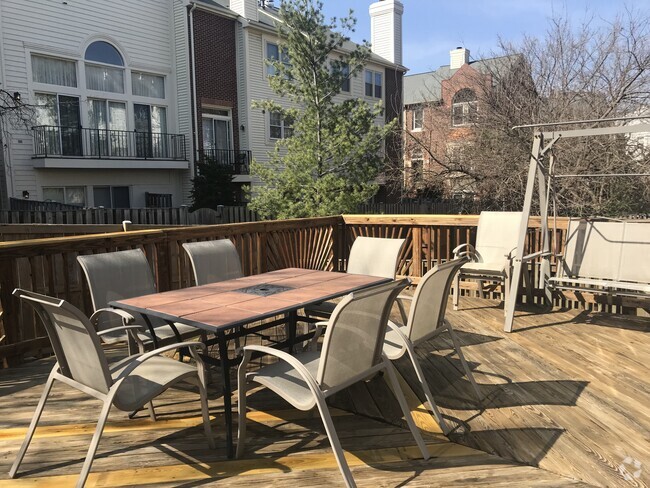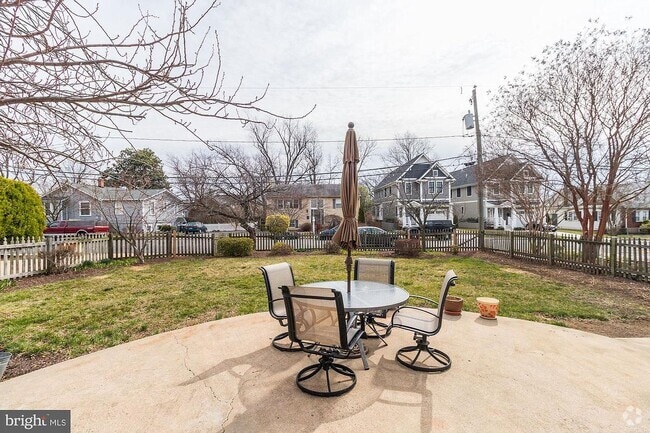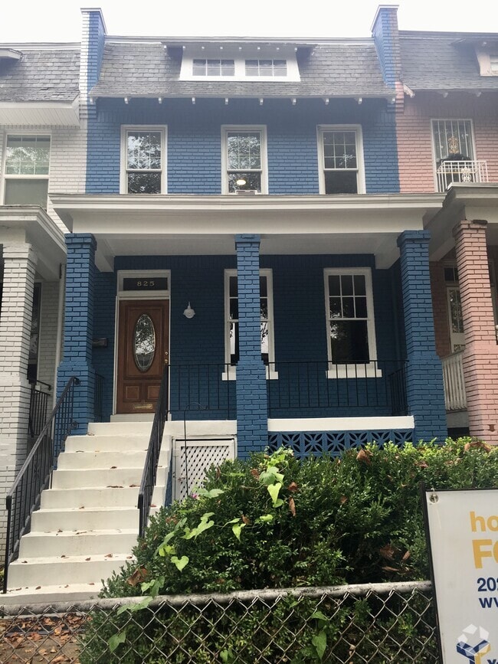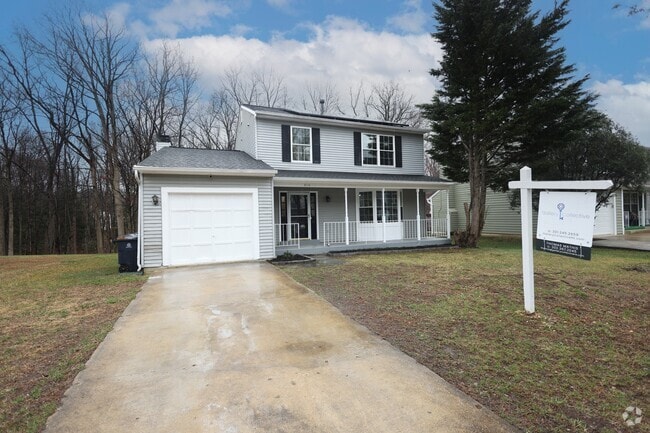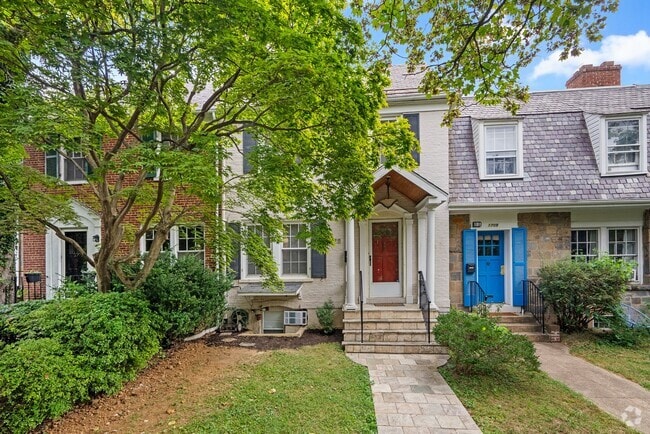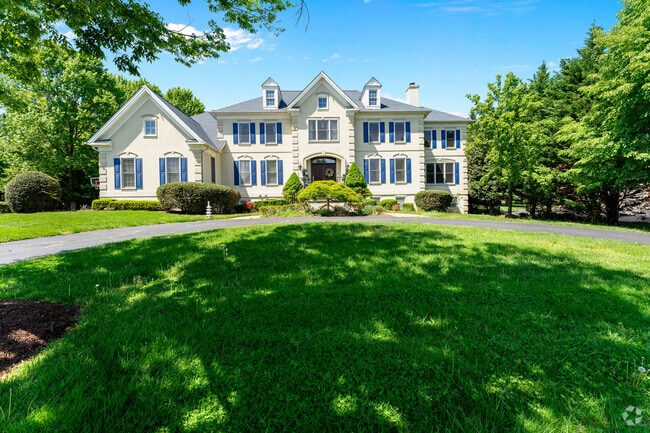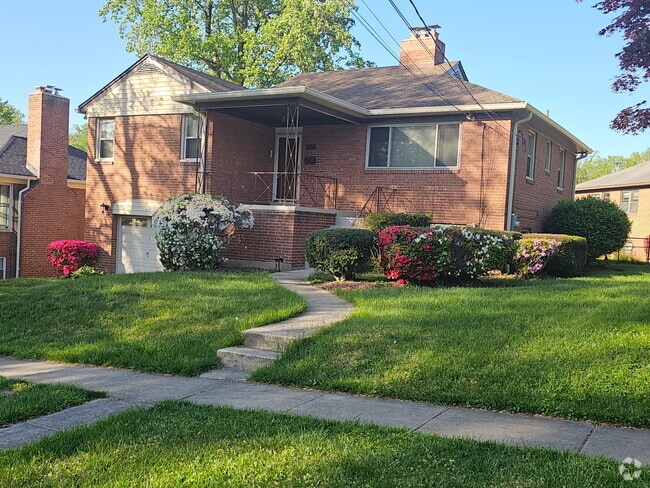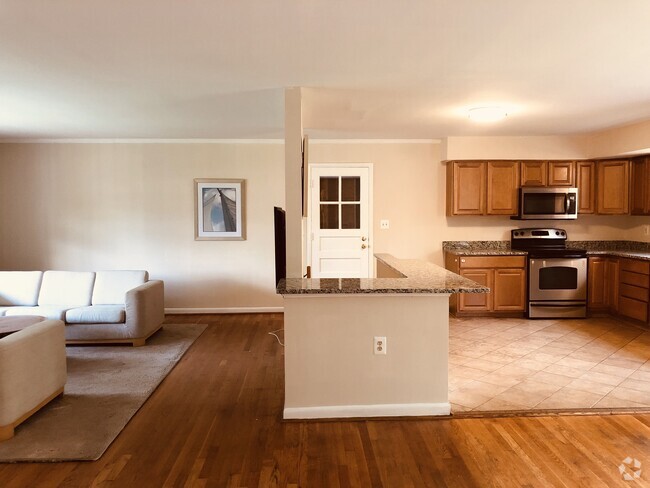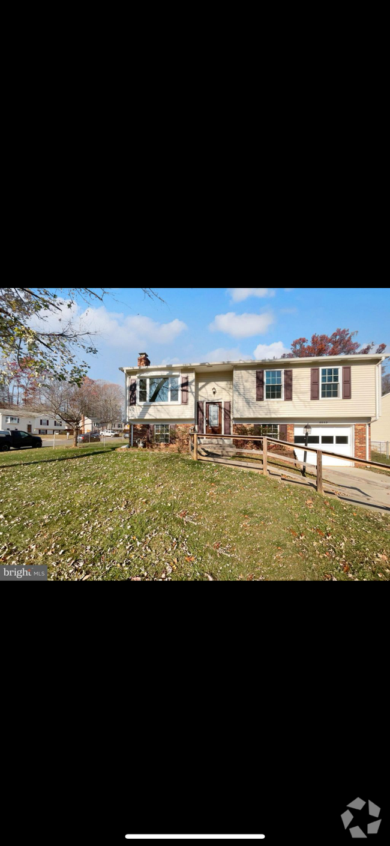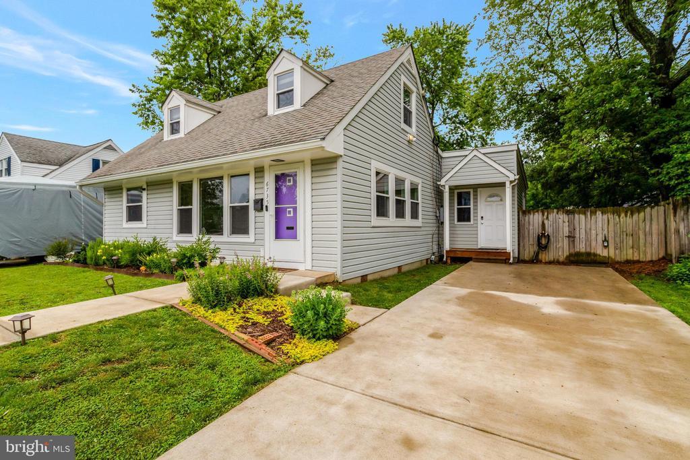6735 Williams Dr
Alexandria, VA 22307
-
Bedrooms
4
-
Bathrooms
2.5
-
Square Feet
--
-
Available
Available Jun 20
Highlights
- View of Trees or Woods
- Open Floorplan
- Cape Cod Architecture
- Deck
- Backs to Trees or Woods
- Wood Flooring

About This Home
Welcome home to one of the most convenient and sought after communities in Alexandria, Bucknell Manor! This cheery and well-maintained 4-bedroom, 2.5 bath Cape Cod has been fully updated and enlarged. Lovingly cared for with gleaming hardwoods throughout and tasteful finishes. With tons of natural light abounding, enjoy the renovated open concept kitchen featuring stainless-steel appliances, custom cabinets with quartz counters, and breakfast bar seating. The open concept makes entertaining a breeze! Primary bedroom and one additional bedroom are conveniently located on the main level! The 2nd level boasts 2 additional bedrooms and a remodeled full bath. The French door opening to the expansive Trex deck, highlights a vaulted ceiling, a cozy gas fireplace, separate laundry, half bath and another convenient entrance to the residence from the driveway. Fenced, private rear yard. A truly amazing location with easy and quick access to the Beltway, the George Washington Parkway, the Potomac River, the GW Bike Path, the Huntington Metro, Old Town, The Pentagon, Fort Belvoir, and the DC. Steps to Belle View Shopping Center with great restaurants and shopping! Enjoy the new Mt. Vernon Rec Center that just opened down the street- mountain bike/hiking trails, dog walking, and much more!
6735 Williams Dr is a house located in Fairfax County and the 22307 ZIP Code. This area is served by the Fairfax County Public Schools attendance zone.
Home Details
Home Type
Year Built
Bedrooms and Bathrooms
Home Design
Interior Spaces
Kitchen
Laundry
Listing and Financial Details
Location
Lot Details
Outdoor Features
Parking
Schools
Utilities
Views
Community Details
Overview
Pet Policy
Contact
- Listed by Angela L. McDaniel | Command Properties
- Phone Number
- Contact
-
Source
 Bright MLS, Inc.
Bright MLS, Inc.
- Fireplace
- Dishwasher
Groveton is a historic Alexandria locale that lies right between Washington D.C. and Mount Vernon. This triangular-shaped neighborhood lies between Route 1, the historic Richmond Highway, and State Route 611, with State Route 633 crossing right in the middle. There’s a vibrant array of mid-rise apartments with quick access to the sprawling green space in the south of Groveton. Restaurants and shopping abound on South Kings Highway. Residents also can enjoy views of the Potomac River to the east.
Learn more about living in Groveton| Colleges & Universities | Distance | ||
|---|---|---|---|
| Colleges & Universities | Distance | ||
| Drive: | 19 min | 7.5 mi | |
| Drive: | 18 min | 7.5 mi | |
| Drive: | 24 min | 10.9 mi | |
| Drive: | 23 min | 11.6 mi |
 The GreatSchools Rating helps parents compare schools within a state based on a variety of school quality indicators and provides a helpful picture of how effectively each school serves all of its students. Ratings are on a scale of 1 (below average) to 10 (above average) and can include test scores, college readiness, academic progress, advanced courses, equity, discipline and attendance data. We also advise parents to visit schools, consider other information on school performance and programs, and consider family needs as part of the school selection process.
The GreatSchools Rating helps parents compare schools within a state based on a variety of school quality indicators and provides a helpful picture of how effectively each school serves all of its students. Ratings are on a scale of 1 (below average) to 10 (above average) and can include test scores, college readiness, academic progress, advanced courses, equity, discipline and attendance data. We also advise parents to visit schools, consider other information on school performance and programs, and consider family needs as part of the school selection process.
View GreatSchools Rating Methodology
Data provided by GreatSchools.org © 2025. All rights reserved.
Transportation options available in Alexandria include Huntington, located 2.7 miles from 6735 Williams Dr. 6735 Williams Dr is near Ronald Reagan Washington Ntl, located 7.1 miles or 19 minutes away, and Washington Dulles International, located 35.1 miles or 55 minutes away.
| Transit / Subway | Distance | ||
|---|---|---|---|
| Transit / Subway | Distance | ||
|
|
Drive: | 7 min | 2.7 mi |
|
|
Drive: | 8 min | 3.4 mi |
|
|
Drive: | 8 min | 3.4 mi |
|
|
Drive: | 9 min | 3.7 mi |
|
|
Drive: | 12 min | 6.6 mi |
| Commuter Rail | Distance | ||
|---|---|---|---|
| Commuter Rail | Distance | ||
|
|
Drive: | 9 min | 3.6 mi |
|
|
Drive: | 9 min | 3.6 mi |
|
|
Drive: | 17 min | 6.7 mi |
|
|
Drive: | 18 min | 6.8 mi |
|
|
Drive: | 20 min | 11.6 mi |
| Airports | Distance | ||
|---|---|---|---|
| Airports | Distance | ||
|
Ronald Reagan Washington Ntl
|
Drive: | 19 min | 7.1 mi |
|
Washington Dulles International
|
Drive: | 55 min | 35.1 mi |
Time and distance from 6735 Williams Dr.
| Shopping Centers | Distance | ||
|---|---|---|---|
| Shopping Centers | Distance | ||
| Walk: | 13 min | 0.7 mi | |
| Walk: | 19 min | 1.0 mi | |
| Drive: | 3 min | 1.4 mi |
| Parks and Recreation | Distance | ||
|---|---|---|---|
| Parks and Recreation | Distance | ||
|
George Washington Memorial Parkway/Dyke Marsh Wildlife Preserve
|
Drive: | 3 min | 1.4 mi |
|
Huntley Meadows Park
|
Drive: | 6 min | 2.8 mi |
|
River Farm
|
Drive: | 7 min | 3.0 mi |
|
Carlyle House Historic Park
|
Drive: | 7 min | 3.4 mi |
|
Fort Foote Park
|
Drive: | 17 min | 7.9 mi |
| Hospitals | Distance | ||
|---|---|---|---|
| Hospitals | Distance | ||
| Drive: | 6 min | 2.9 mi | |
| Drive: | 15 min | 6.0 mi | |
| Drive: | 14 min | 7.3 mi |
| Military Bases | Distance | ||
|---|---|---|---|
| Military Bases | Distance | ||
| Drive: | 5 min | 2.6 mi | |
| Drive: | 11 min | 4.8 mi |
You May Also Like
Similar Rentals Nearby
What Are Walk Score®, Transit Score®, and Bike Score® Ratings?
Walk Score® measures the walkability of any address. Transit Score® measures access to public transit. Bike Score® measures the bikeability of any address.
What is a Sound Score Rating?
A Sound Score Rating aggregates noise caused by vehicle traffic, airplane traffic and local sources
