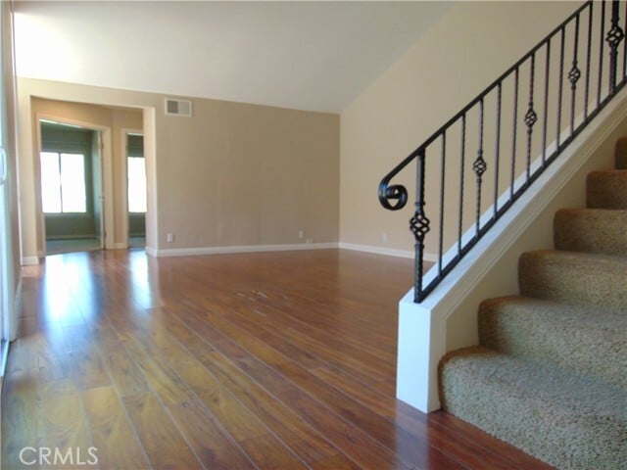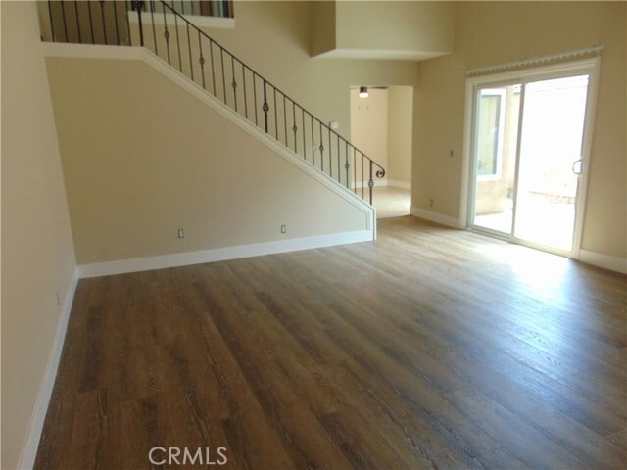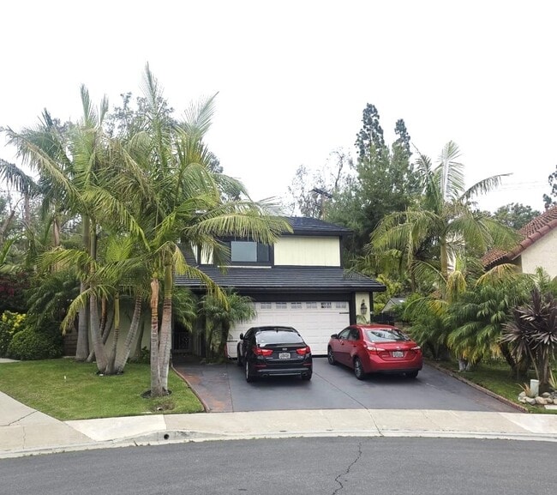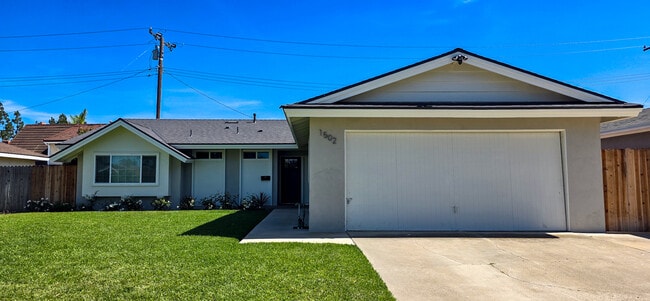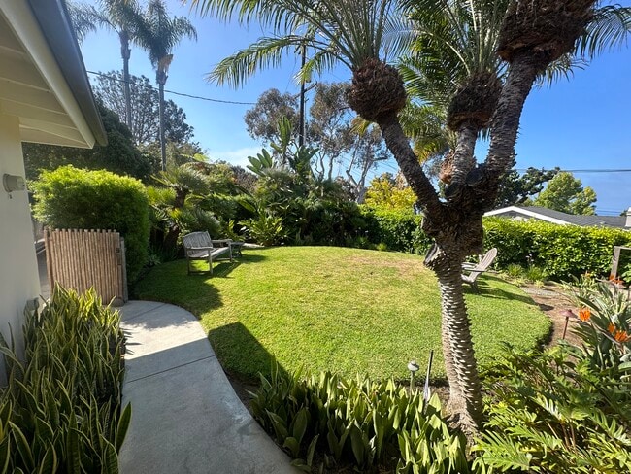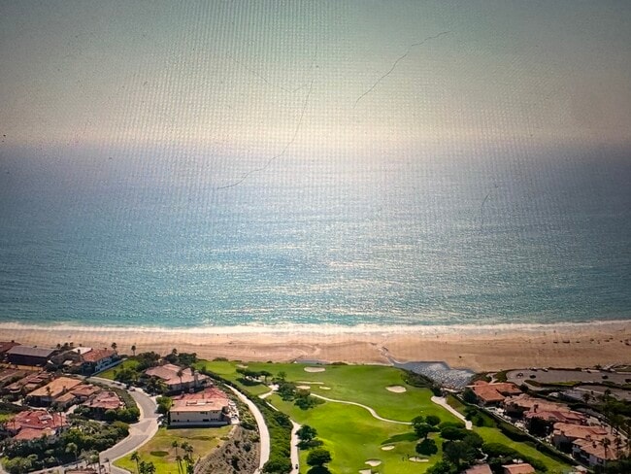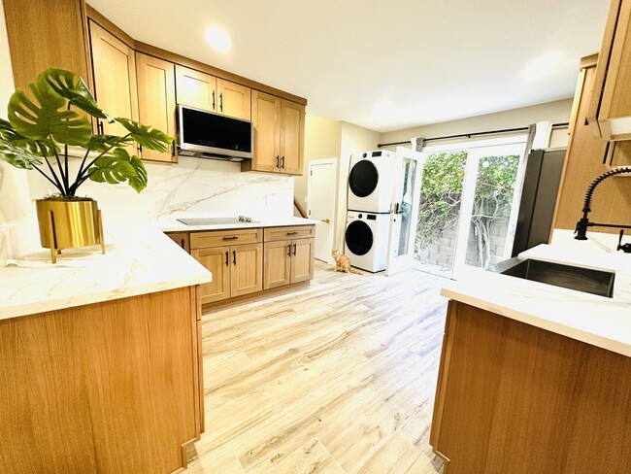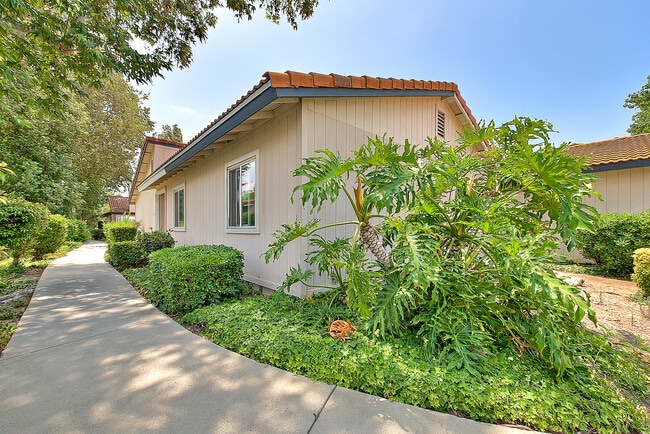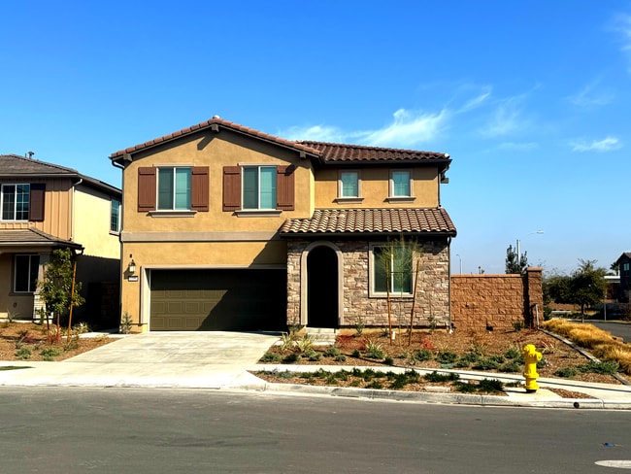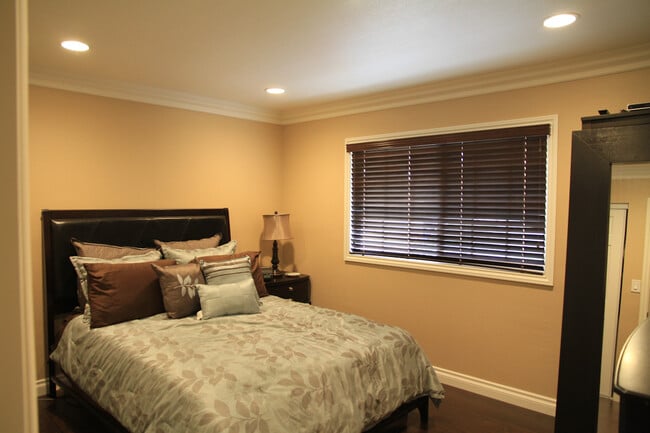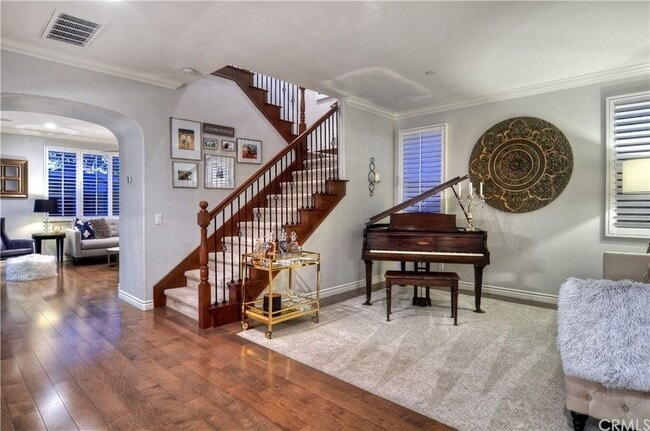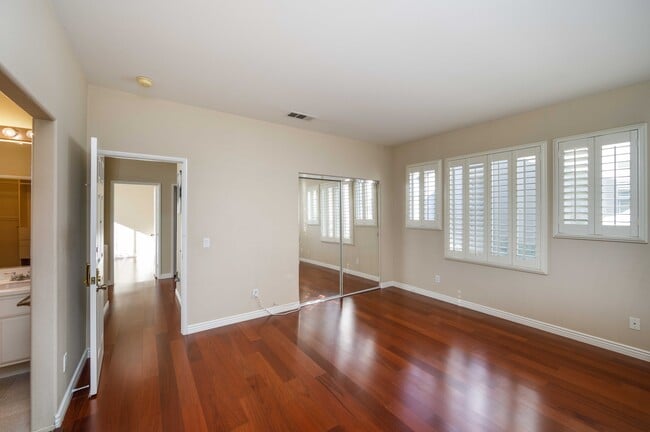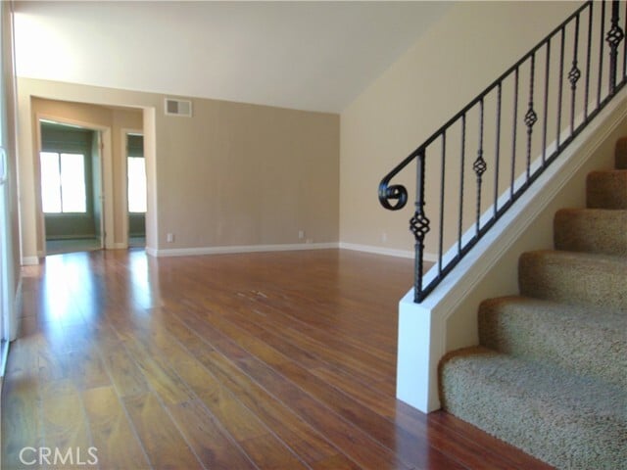66 Tangerine
Irvine, CA 92618
-
Bedrooms
3
-
Bathrooms
2
-
Square Feet
1,450 sq ft
-
Available
Available Now
Highlights
- Fitness Center
- Filtered Pool
- Heated Spa
- Primary Bedroom Suite
- Updated Kitchen
- Clubhouse

About This Home
Updated and re-designed Master Bath with dual sinks and LARGE tile shower. Master Suite is the only room on the second level and this re-design Plan 4 is one of a kind in the kitchen too. FULL sized Pantry added to kitchen with the refrigerator and stove relocated to a better flow by a world class architect. Island sink in granite counter is easy to reach from stove or refrigerator and looks out corner windows to the patio yard. Convenient access from garage into kitchen and easy access from the house to laundry nook in the garage. Outer garage pedestrian door to the side yard and patio. Redesigned Living room has additional wall space for furniture placement options not available in the original floorplan. Custom stairway to master suite curves and flares at the base with custom wrought iron stair railing. Very much improved over the as built floor plan" in nearly every room. Dual pane windows. Spaciousness of the older home with the concepts of the more modern use of space. Two lower level bedrooms next to hall bath sit behind the living room across the living room from the upstairs suite for maximum privacy of bedrooms. These rooms can fit many lifestyles if office or den is needed. The neighborhood is Quaint collection of cottages circling the very large pool spa and recreation area with garages off the back of the homes. Second pool is just a few blocks away and Tennis courts, basketball courts and totlot, Workout Gym are close.......NO PETS ON THIS ONE" MLS# OC25195489
66 Tangerine is a house located in Orange County and the 92618 ZIP Code. This area is served by the Irvine Unified attendance zone.
Home Details
Home Type
Year Built
Accessible Home Design
Bedrooms and Bathrooms
Flooring
Home Design
Home Security
Interior Spaces
Kitchen
Laundry
Listing and Financial Details
Location
Lot Details
Outdoor Features
Parking
Pool
Utilities
Views
Community Details
Amenities
Overview
Pet Policy
Recreation
Fees and Policies
The fees below are based on community-supplied data and may exclude additional fees and utilities.
Pet policies are negotiable.
- Parking
-
Garage--
-
Other--
Details
Lease Options
-
12 Months
Contact
- Listed by Donna Gillespie | Re/Max Premier Realty
- Phone Number
- Contact
-
Source
 California Regional Multiple Listing Service
California Regional Multiple Listing Service
- Air Conditioning
- Heating
- Fireplace
- Oven
- Range
- Breakfast Nook
- Carpet
- Vinyl Flooring
- Double Pane Windows
- Clubhouse
- Grill
- Patio
- Fitness Center
- Spa
- Pool
- Tennis Court
A multicultural, upscale neighborhood in the suburban city of Irvine, Oak Creek provides residents with a scenic community that’s perfect for raising a family. Located about 40 miles south of Downtown Los Angeles and about 11 miles away from the beach, Oak Creek prides itself on high-achieving schools, manicured parks, and immediate access to a multitude of shopping centers and restaurants close to home. Families, couples, and professionals share this densely populated neighborhood with Irvine Valley College, a renowned community college within the region, and the prestigious Oak Creek Golf Club.
Learn more about living in Oak Creek| Colleges & Universities | Distance | ||
|---|---|---|---|
| Colleges & Universities | Distance | ||
| Drive: | 4 min | 1.2 mi | |
| Drive: | 6 min | 2.4 mi | |
| Drive: | 9 min | 3.7 mi | |
| Drive: | 13 min | 6.3 mi |
 The GreatSchools Rating helps parents compare schools within a state based on a variety of school quality indicators and provides a helpful picture of how effectively each school serves all of its students. Ratings are on a scale of 1 (below average) to 10 (above average) and can include test scores, college readiness, academic progress, advanced courses, equity, discipline and attendance data. We also advise parents to visit schools, consider other information on school performance and programs, and consider family needs as part of the school selection process.
The GreatSchools Rating helps parents compare schools within a state based on a variety of school quality indicators and provides a helpful picture of how effectively each school serves all of its students. Ratings are on a scale of 1 (below average) to 10 (above average) and can include test scores, college readiness, academic progress, advanced courses, equity, discipline and attendance data. We also advise parents to visit schools, consider other information on school performance and programs, and consider family needs as part of the school selection process.
View GreatSchools Rating Methodology
Data provided by GreatSchools.org © 2025. All rights reserved.
You May Also Like
Similar Rentals Nearby
What Are Walk Score®, Transit Score®, and Bike Score® Ratings?
Walk Score® measures the walkability of any address. Transit Score® measures access to public transit. Bike Score® measures the bikeability of any address.
What is a Sound Score Rating?
A Sound Score Rating aggregates noise caused by vehicle traffic, airplane traffic and local sources
