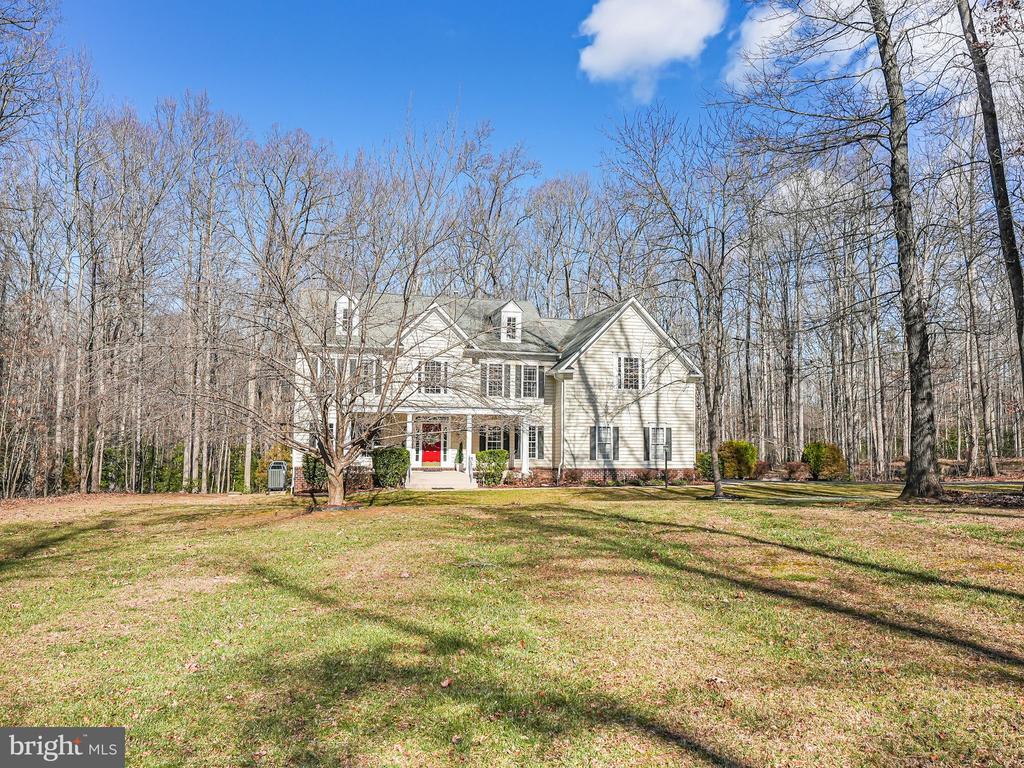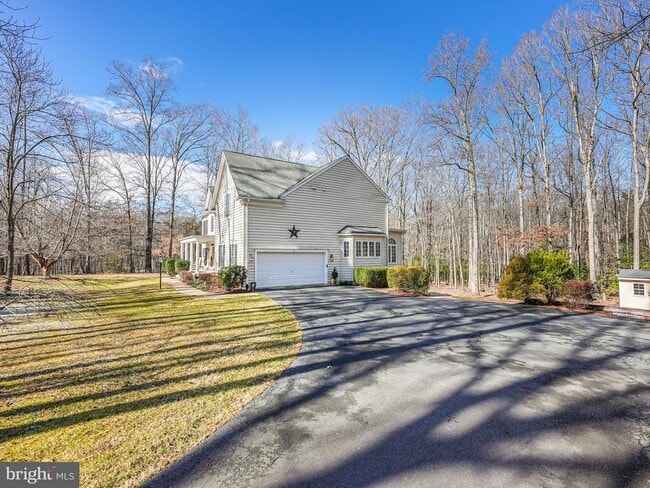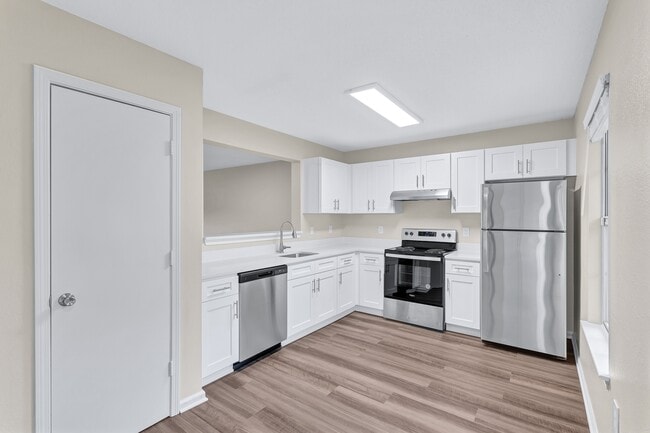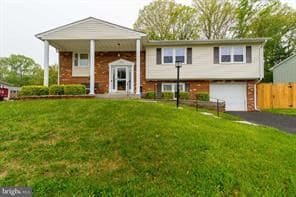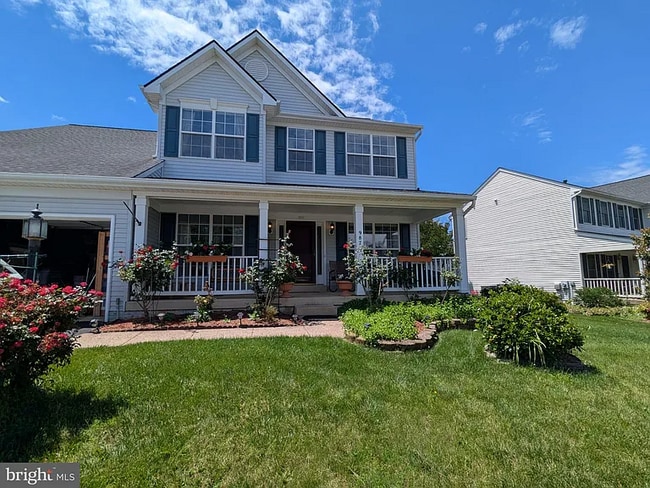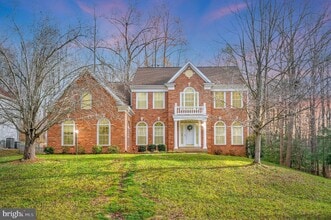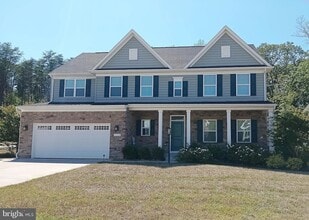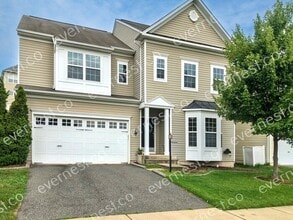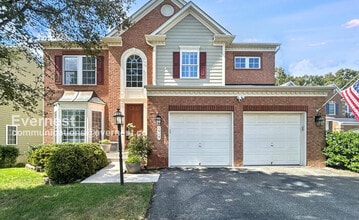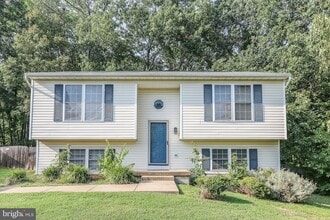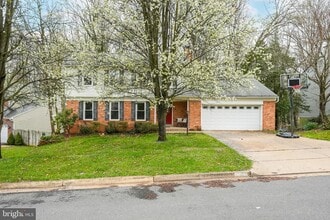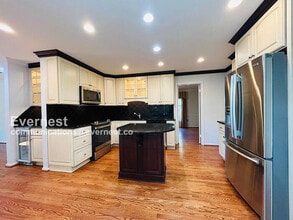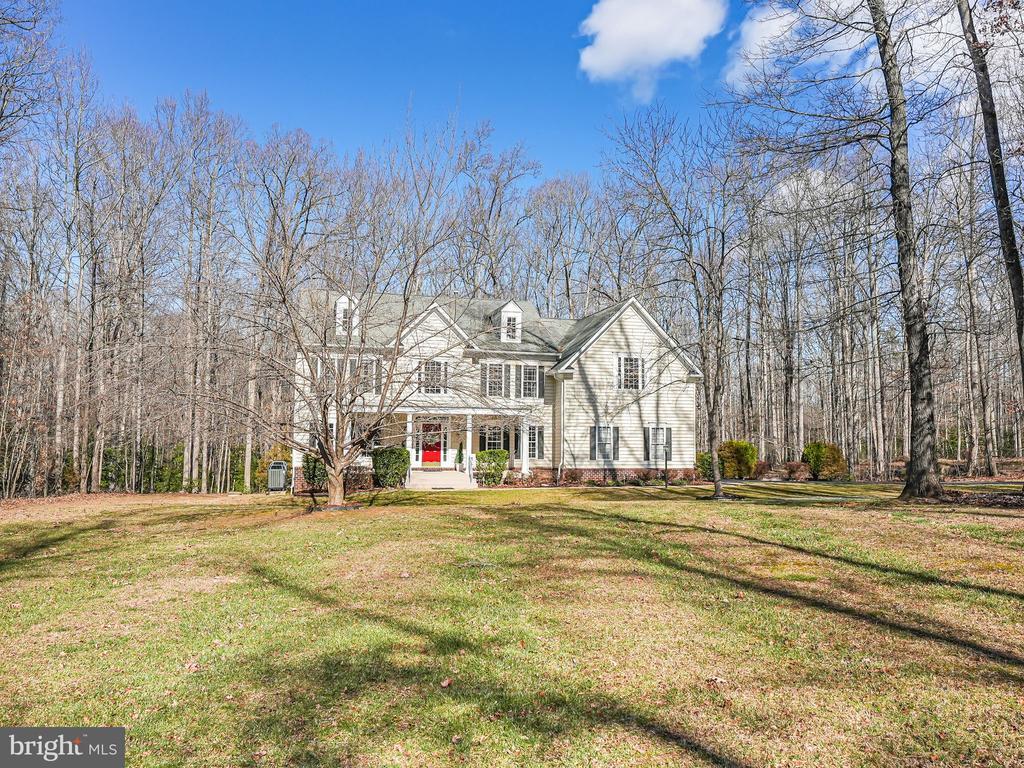65 Partridge Ln
Stafford, VA 22556
-
Bedrooms
6
-
Bathrooms
4.5
-
Square Feet
5,235 sq ft
-
Available
Available Now
Highlights
- Second Kitchen
- Eat-In Gourmet Kitchen
- View of Trees or Woods
- Open Floorplan
- Dual Staircase
- Colonial Architecture

About This Home
Beautiful and secluded estate home located in the sought-after Hunters Pond community and in Mountain View High School district (walk to school!) . Filled with abundant upgrades this elegant home has plenty of room for living with 6 bedrooms and 4.5 baths that are nestled on a private 3.18 acres. A long driveway hidden with trees, 2-car side-loading garage, multi-level composite deck, stamped concrete patio, high ceilings, hardwood floors, an abundance of windows to let in loads of natural light throughout. A gourmet kitchen, morning room, dual staircase, main level bedroom, and a fully finished lower level with pool table included, and a full kitchen and bar. A two-story foyer entry with gleaming hardwood flooring that continues into the formal living room a nd kitchen. Formal dining room. The gourmet kitchen with large kitchen island, ceramic cook top, double oven and gorgeous granite countertops and breakfast nook with an adjoining morning room. Gas fireplace in the family room and French-style door granting access to the expansive custom deck with descending stairs, a stamped concrete patio and yard with a shed, all surrounded by woodlands. Large owner's suite boasting plush carpet, room for a sitting area, dual walk-in closets with custom organizers, and a luxurious en suite bath featuring dual vanities, a makeup vanity, water closet, soaking tub, and glass-enclosed shower. Upstairs has three additional bedrooms each with lighted ceiling fans and ample closet space and a Jack-and-Jill bathroom. The expansive walkout lower level built-in wall/ceiling speakers delivers plenty of space for a multitude of activities with a recreation room and not forgetting the 2nd full kitchen with beautiful blue-veined white quartz countertops. Dual sliding barn style doors open to a fabulous media/family room with twin windows, while a legal 6th bedroom, an additional full bath, a workout room, and an unfinished area with loads of storage space completes the comfort and luxury of this wonderful home. All this in a peaceful residential setting with a pathway to Mountain View High School at the end of the street. Easy access to I-95 and Quantico.
65 Partridge Ln is a house located in Stafford County and the 22556 ZIP Code. This area is served by the Stafford County Public Schools attendance zone.
Home Details
Home Type
Year Built
Bedrooms and Bathrooms
Finished Basement
Flooring
Home Design
Interior Spaces
Kitchen
Laundry
Listing and Financial Details
Lot Details
Outdoor Features
Parking
Schools
Utilities
Views
Community Details
Amenities
Overview
Pet Policy
Contact
- Listed by Frances J Heatherman | Heatherman Homes, LLC.
- Phone Number
- Contact
-
Source
 Bright MLS, Inc.
Bright MLS, Inc.
- Fireplace
- Dishwasher
- Basement
It's where Pocahontas was kidnapped in 1613 … and where George Washington lived as a child. Stafford, located along the Potomac River and including part of the Quantico Marine Corps Base, is located along I-95 about 40 miles southwest of Washington DC. Stafford, a large CDP with a population of about 4,400, is the county seat for Stafford County.
This fascinating town features several historic destinations, great shops and restaurants, and easy access to Quantico on its north end and historic Fredericksburg to the south. Accokeek Furnace Archeological Site is one of the area's historic sites, built around 1726. The Principio Company leased the land from George Washington's father, Augustine Washington.
Public Quarry at Government Island contains sandstone that was used to build the White House and the US Capitol building.
Learn more about living in Stafford| Colleges & Universities | Distance | ||
|---|---|---|---|
| Colleges & Universities | Distance | ||
| Drive: | 28 min | 13.6 mi | |
| Drive: | 35 min | 21.5 mi | |
| Drive: | 50 min | 31.0 mi | |
| Drive: | 57 min | 36.4 mi |
 The GreatSchools Rating helps parents compare schools within a state based on a variety of school quality indicators and provides a helpful picture of how effectively each school serves all of its students. Ratings are on a scale of 1 (below average) to 10 (above average) and can include test scores, college readiness, academic progress, advanced courses, equity, discipline and attendance data. We also advise parents to visit schools, consider other information on school performance and programs, and consider family needs as part of the school selection process.
The GreatSchools Rating helps parents compare schools within a state based on a variety of school quality indicators and provides a helpful picture of how effectively each school serves all of its students. Ratings are on a scale of 1 (below average) to 10 (above average) and can include test scores, college readiness, academic progress, advanced courses, equity, discipline and attendance data. We also advise parents to visit schools, consider other information on school performance and programs, and consider family needs as part of the school selection process.
View GreatSchools Rating Methodology
Data provided by GreatSchools.org © 2025. All rights reserved.
You May Also Like
Similar Rentals Nearby
What Are Walk Score®, Transit Score®, and Bike Score® Ratings?
Walk Score® measures the walkability of any address. Transit Score® measures access to public transit. Bike Score® measures the bikeability of any address.
What is a Sound Score Rating?
A Sound Score Rating aggregates noise caused by vehicle traffic, airplane traffic and local sources
