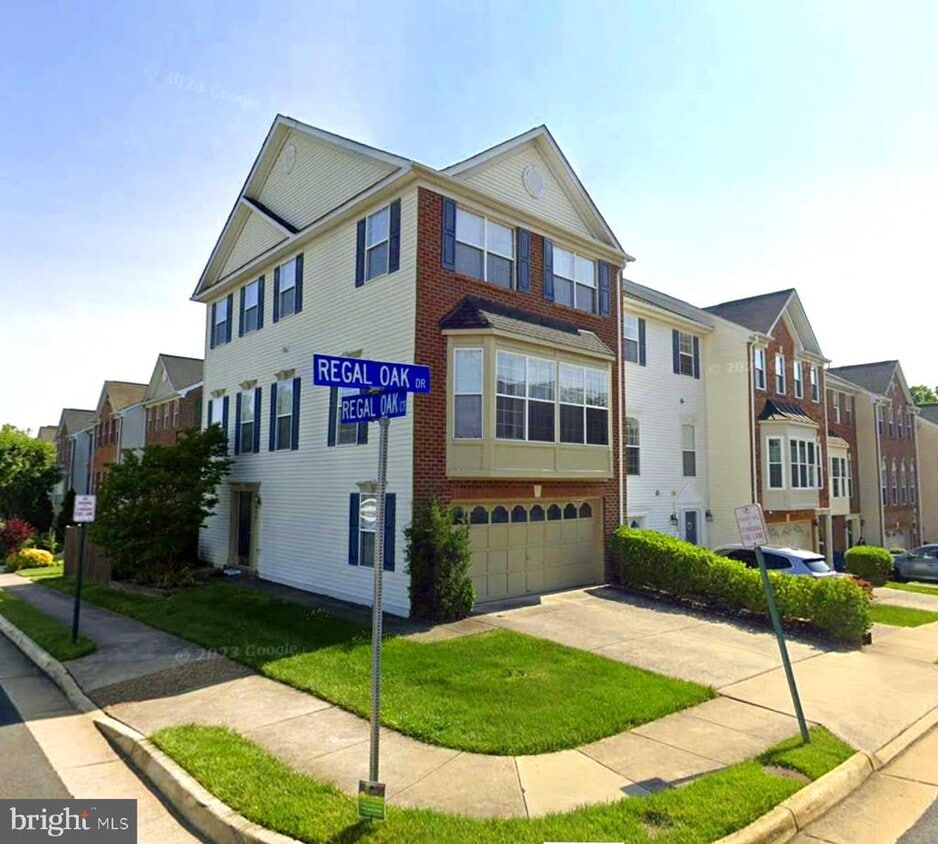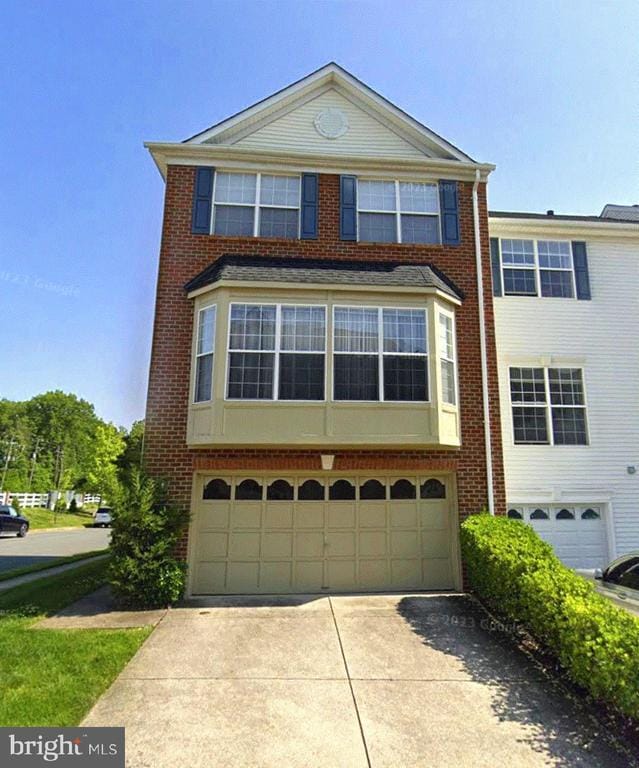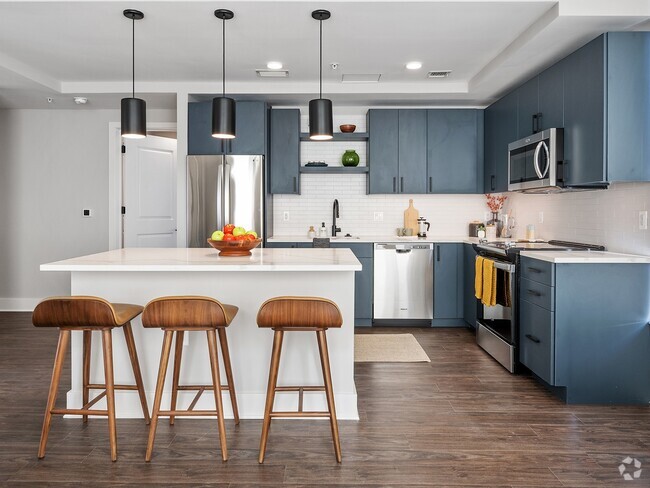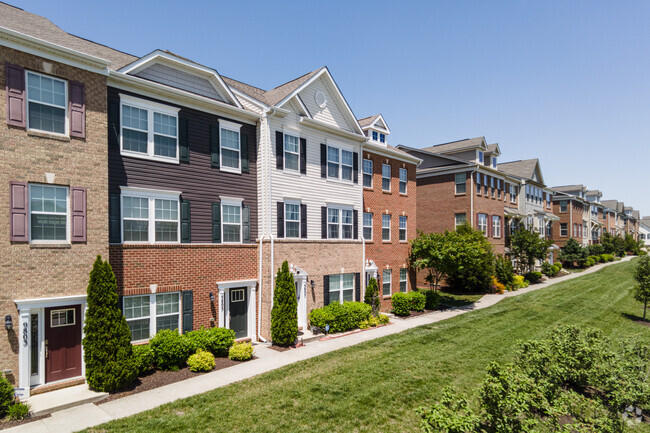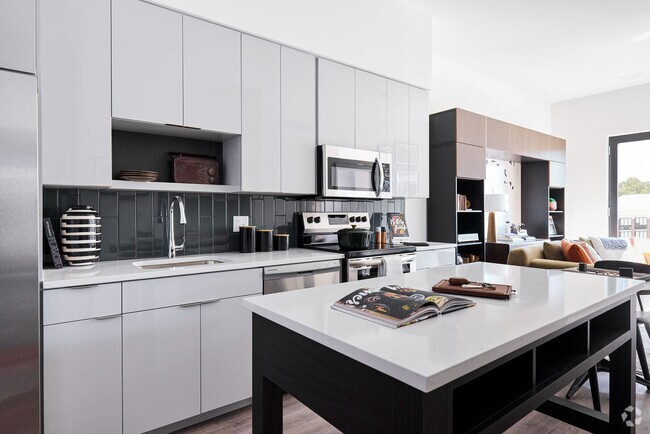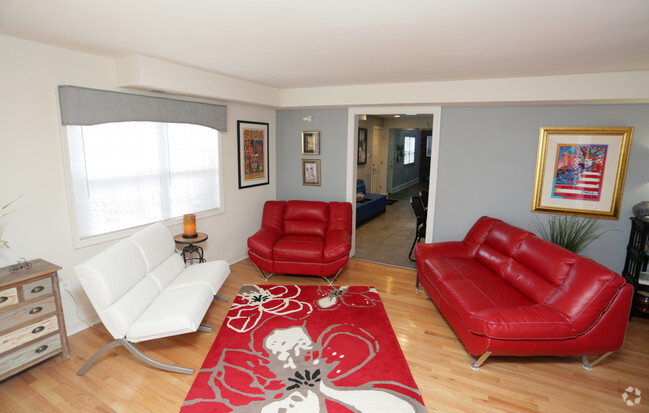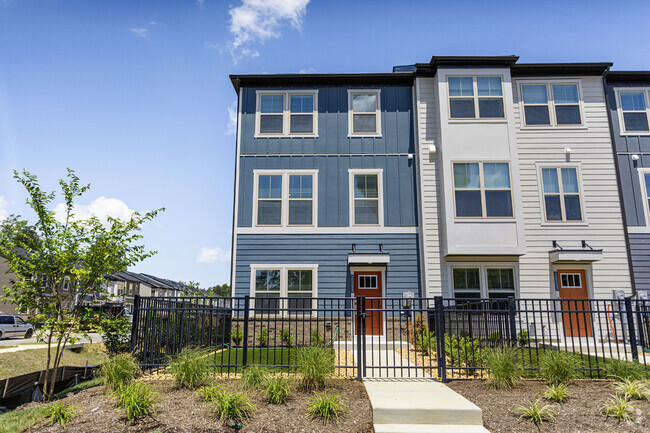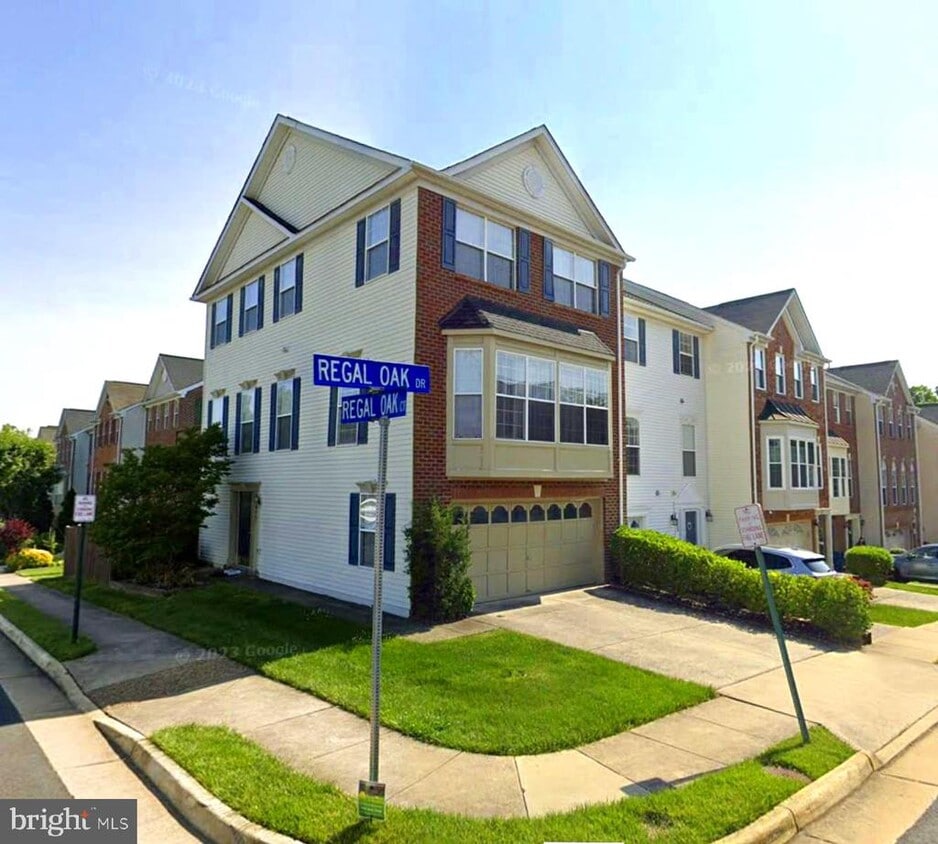6351 Regal Oak Dr
Springfield, VA 22152
-
Bedrooms
3
-
Bathrooms
3.5
-
Square Feet
2,020 sq ft
Highlights
- Colonial Architecture
- Traditional Floor Plan
- Stainless Steel Appliances
- Family Room Off Kitchen
- 2 Car Attached Garage
- Double Pane Windows

About This Home
Welcome to 6351 Regal Oak Drive—an end-unit, 2-car garage townhome in the desirable West Springfield community! This spacious model offers approximately 2,020 sq ft of freshly painted living space with brand-new flooring on the entry and main levels. Featuring 3 generously sized bedrooms, 3 full baths, and 1 half bath, the home boasts a bright, open layout perfect for comfortable living. The entry-level includes a cozy family room with a fireplace, a full bath, and walk-out access to a private patio—ideal for relaxing or entertaining. On the main floor, the sunlit living and dining areas lead to an updated kitchen with a beautiful stone-topped island and a brand-new refrigerator. From the kitchen, two doors open to a large deck with stairs down to the patio, offering seamless indoor-outdoor flow. Upstairs, the primary suite showcases high ceilings and a double-vanity bathroom. The two additional bedrooms are larger than average—an advantage of the end-unit layout. Enjoy walking distance to shops, restaurants, parks, and West Springfield High School. Conveniently located near major commuter routes. Available for move-in on 6/16/25. **There is currently construction in progress, but the property can still be viewed.**
6351 Regal Oak Dr is a townhome located in Fairfax County and the 22152 ZIP Code. This area is served by the Fairfax County Public Schools attendance zone.
Home Details
Home Type
Year Built
Basement
Bedrooms and Bathrooms
Home Design
Interior Spaces
Kitchen
Laundry
Listing and Financial Details
Lot Details
Parking
Schools
Utilities
Community Details
Overview
Pet Policy
Contact
- Listed by Jiny Cho | Fairfax Realty
-
Source
 Bright MLS, Inc.
Bright MLS, Inc.
- Fireplace
- Dishwasher
- Basement
Located just 10 minutes outside of the city center, West Springfield bustles with opportunities for relaxation, fun, eclectic dining, and more. This delightfully diverse city enjoys its high appeal. Thrill seekers head to Camden Park, the neighborhood's go-to place for amusement park fun, or they head to the water for rafting and kayaking. A bevy of small businesses such as local breweries and restaurants make it easy to spend a day or night out of the house.
Residents of West Springfield delight in a variety of housing options. Apartments in this action-packed neighborhood appeal to locals looking for low- to mid-rise units that remain relatively affordable, and the homes here range from beautiful to modest, appealing to people at many different stages of life.
Learn more about living in West Springfield| Colleges & Universities | Distance | ||
|---|---|---|---|
| Colleges & Universities | Distance | ||
| Drive: | 10 min | 4.9 mi | |
| Drive: | 11 min | 5.0 mi | |
| Drive: | 14 min | 6.7 mi | |
| Drive: | 18 min | 9.9 mi |
 The GreatSchools Rating helps parents compare schools within a state based on a variety of school quality indicators and provides a helpful picture of how effectively each school serves all of its students. Ratings are on a scale of 1 (below average) to 10 (above average) and can include test scores, college readiness, academic progress, advanced courses, equity, discipline and attendance data. We also advise parents to visit schools, consider other information on school performance and programs, and consider family needs as part of the school selection process.
The GreatSchools Rating helps parents compare schools within a state based on a variety of school quality indicators and provides a helpful picture of how effectively each school serves all of its students. Ratings are on a scale of 1 (below average) to 10 (above average) and can include test scores, college readiness, academic progress, advanced courses, equity, discipline and attendance data. We also advise parents to visit schools, consider other information on school performance and programs, and consider family needs as part of the school selection process.
View GreatSchools Rating Methodology
Data provided by GreatSchools.org © 2025. All rights reserved.
Transportation options available in Springfield include Franconia-Springfield, Blue Line Center Platform, located 4.6 miles from 6351 Regal Oak Dr. 6351 Regal Oak Dr is near Ronald Reagan Washington Ntl, located 13.9 miles or 23 minutes away, and Washington Dulles International, located 24.8 miles or 45 minutes away.
| Transit / Subway | Distance | ||
|---|---|---|---|
| Transit / Subway | Distance | ||
| Drive: | 9 min | 4.6 mi | |
| Drive: | 12 min | 7.1 mi | |
| Drive: | 20 min | 10.8 mi | |
| Drive: | 21 min | 11.0 mi | |
| Drive: | 22 min | 13.7 mi |
| Commuter Rail | Distance | ||
|---|---|---|---|
| Commuter Rail | Distance | ||
|
|
Drive: | 5 min | 2.2 mi |
|
|
Drive: | 9 min | 4.3 mi |
|
|
Drive: | 11 min | 5.4 mi |
|
|
Drive: | 12 min | 5.4 mi |
|
|
Drive: | 13 min | 6.2 mi |
| Airports | Distance | ||
|---|---|---|---|
| Airports | Distance | ||
|
Ronald Reagan Washington Ntl
|
Drive: | 23 min | 13.9 mi |
|
Washington Dulles International
|
Drive: | 45 min | 24.8 mi |
Time and distance from 6351 Regal Oak Dr.
| Shopping Centers | Distance | ||
|---|---|---|---|
| Shopping Centers | Distance | ||
| Walk: | 4 min | 0.2 mi | |
| Walk: | 5 min | 0.3 mi | |
| Walk: | 6 min | 0.4 mi |
| Parks and Recreation | Distance | ||
|---|---|---|---|
| Parks and Recreation | Distance | ||
|
Hidden Pond Nature Center
|
Walk: | 10 min | 0.6 mi |
|
Lake Accotink Park
|
Drive: | 7 min | 3.0 mi |
|
Burke Lake Park
|
Drive: | 11 min | 4.1 mi |
|
Hidden Oaks Nature Center
|
Drive: | 14 min | 7.0 mi |
|
Mason District Park
|
Drive: | 16 min | 7.6 mi |
| Hospitals | Distance | ||
|---|---|---|---|
| Hospitals | Distance | ||
| Drive: | 15 min | 7.9 mi | |
| Drive: | 15 min | 8.0 mi | |
| Drive: | 20 min | 10.2 mi |
| Military Bases | Distance | ||
|---|---|---|---|
| Military Bases | Distance | ||
| Drive: | 15 min | 7.4 mi |
You May Also Like
Similar Rentals Nearby
-
-
-
-
-
-
-
-
-
-
1 / 45
What Are Walk Score®, Transit Score®, and Bike Score® Ratings?
Walk Score® measures the walkability of any address. Transit Score® measures access to public transit. Bike Score® measures the bikeability of any address.
What is a Sound Score Rating?
A Sound Score Rating aggregates noise caused by vehicle traffic, airplane traffic and local sources
