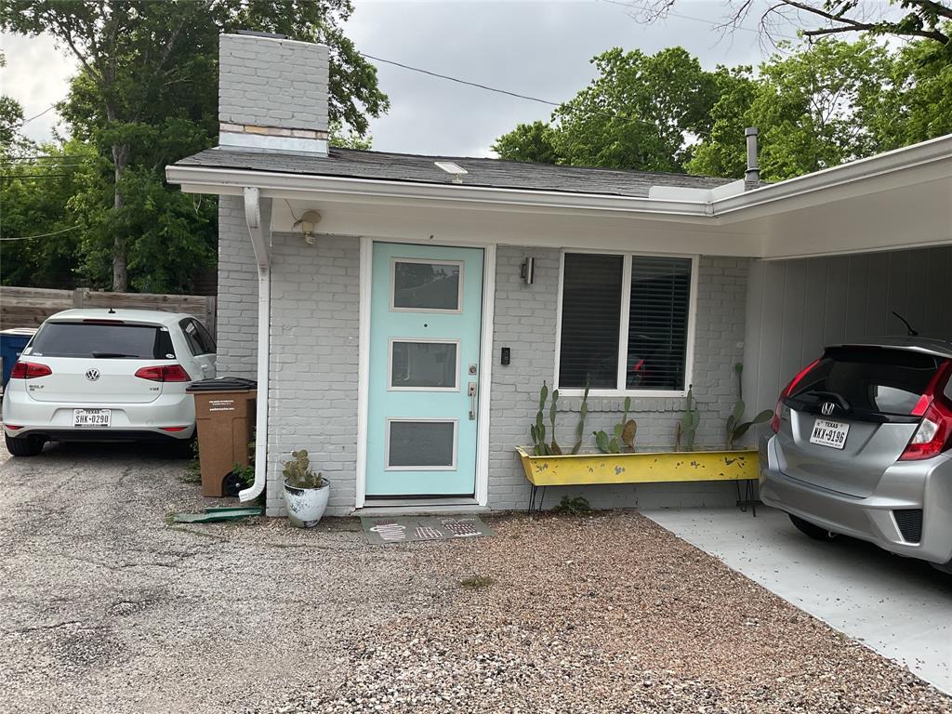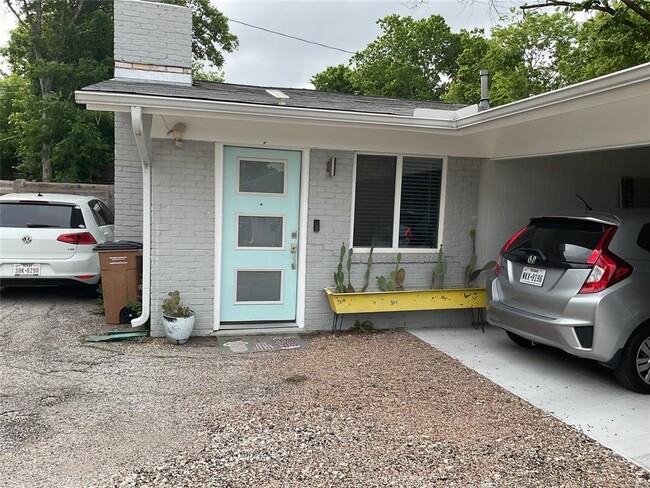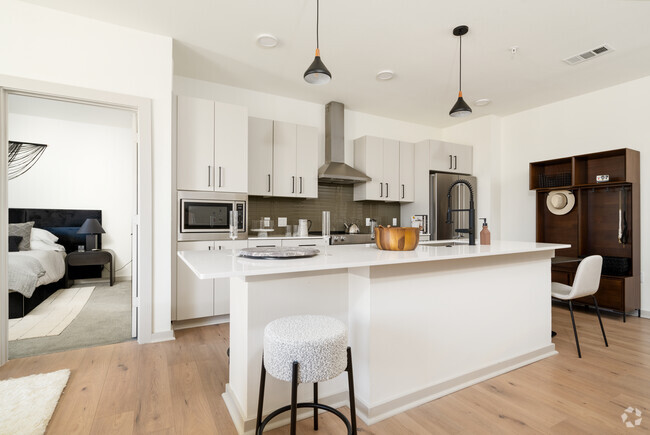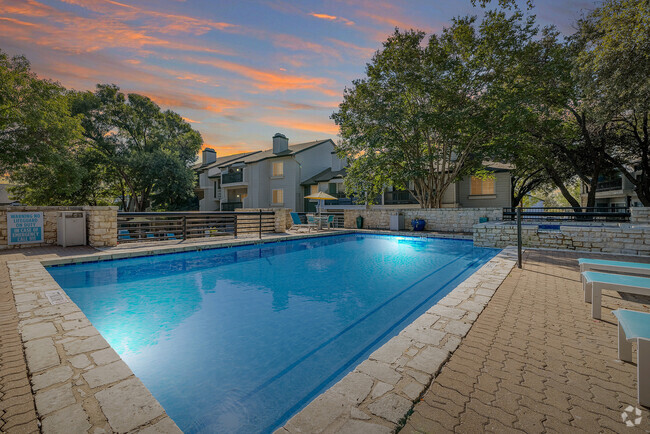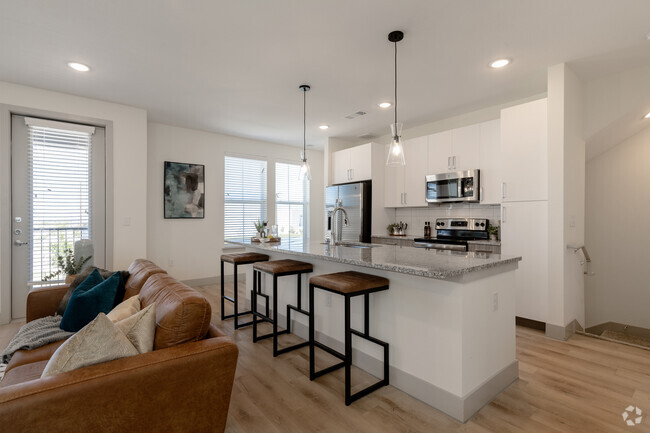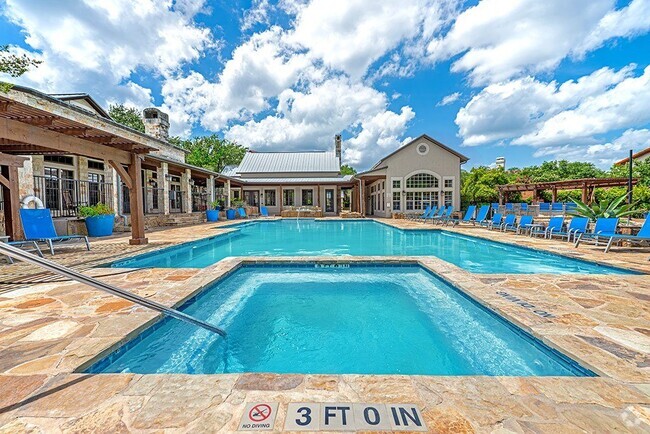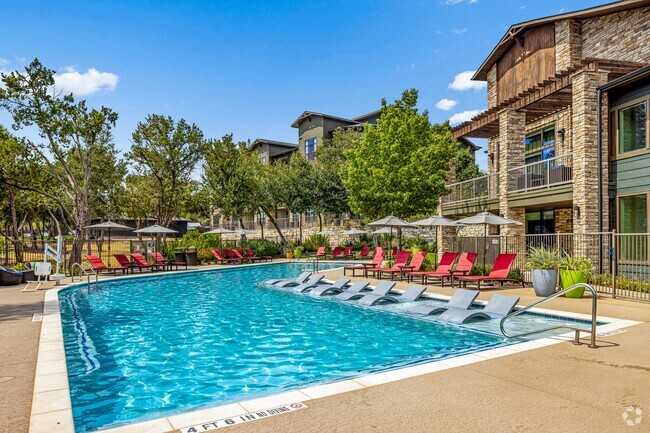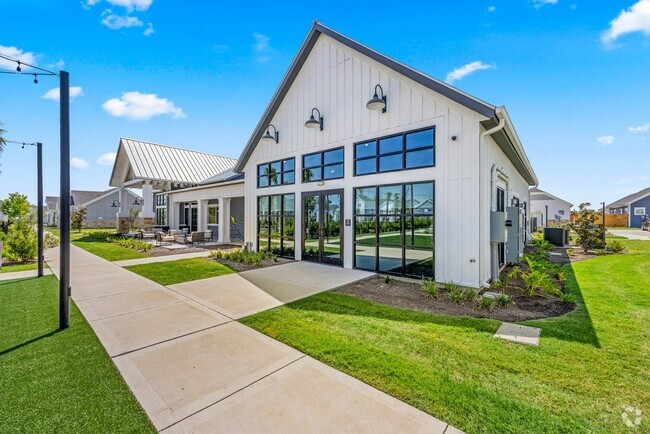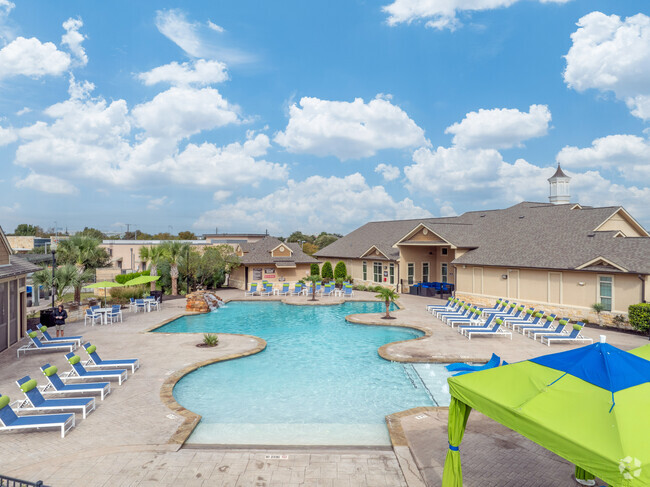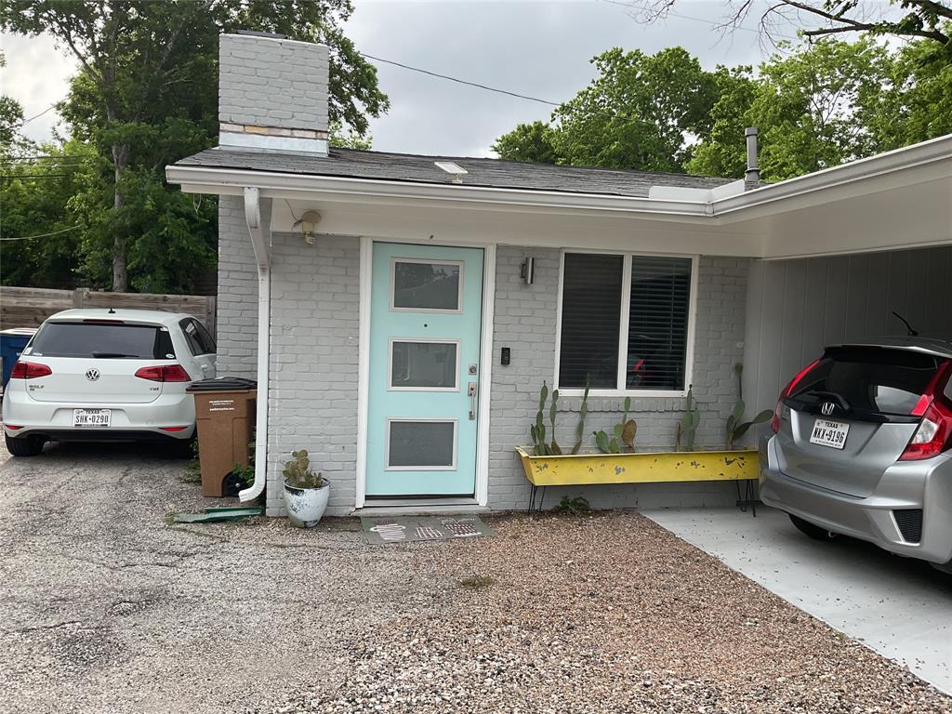6306 Vioitha Dr
Austin, TX 78723
-
Bedrooms
2
-
Bathrooms
1
-
Square Feet
925 sq ft
-
Available
Available Jun 21
Highlights
- Open Floorplan
- Deck
- Wooded Lot
- Wood Flooring
- Quartz Countertops
- Stainless Steel Appliances

About This Home
Nestled at 6306 Vioitha DR B, Austin TX 78723, this attractive duplex offers a wonderful opportunity within a vibrant city. This property, built in 1969, is in great condition. The living room, with its soaring vaulted ceiling, invites relaxation and gatherings around the warmth of the fireplace, providing a comfortable and welcoming atmosphere. The space offers a wonderful setting for quiet evenings or entertaining friends. The kitchen is designed for both functionality and style, showcasing shaker cabinets and quartz stone countertops that create a sophisticated culinary space. The backsplash adds a touch of elegance, and the kitchen bar offers convenient spaces for meal preparation or casual dining. The property offers two bedrooms and one bathroom, with a patio and large fenced yard that provides an ideal spot for enjoying the sunny Austin weather. This single-story home presents an exceptional chance to embrace the Austin lifestyle.
6306 Vioitha Dr is a townhome located in Travis County and the 78723 ZIP Code. This area is served by the Austin Independent attendance zone.
Home Details
Home Type
Year Built
Accessible Home Design
Bedrooms and Bathrooms
Flooring
Home Design
Home Security
Interior Spaces
Kitchen
Listing and Financial Details
Lot Details
Outdoor Features
Parking
Schools
Utilities
Community Details
Overview
Pet Policy
Fees and Policies
The fees below are based on community-supplied data and may exclude additional fees and utilities.
- Dogs Allowed
-
Fees not specified
- Cats Allowed
-
Fees not specified
Contact
- Listed by Rhonna Robles | Central Austin Real Estate
- Phone Number
- Contact
-
Source
 Austin Board of REALTORS®
Austin Board of REALTORS®
- Dishwasher
- Microwave
- Refrigerator
- Hardwood Floors
- Carpet
- Tile Floors
Wedged between the North Loop and University Hills, Windsor Park offers a terrific neighborhood just north of Downtown Austin. With I-35 and Highway 290 serving as the west and northern borders, getting around the Austin area is easy, and the University of Texas at Austin is a short three miles southwest. As you explore apartments in Windsor Park, you'll notice a variety of ranch-style homes dating to the 1950s, giving the neighborhood an established, family-friendly vibe. With Downtown Austin only about four miles south, this is a terrific option for commuters.
Windsor Park provides a large park, Bartholomew District Park, on its south side. This 57-acre park features a swimming pool, a splash pad, disc golf, picnic areas, a playground, and basketball courts. Just a short distance south of Batholomew Park, Mueller Lake Park has a lake and an amphitheater. Shops, restaurants, and other businesses are scattered throughout the neighborhood.
Learn more about living in Windsor Park| Colleges & Universities | Distance | ||
|---|---|---|---|
| Colleges & Universities | Distance | ||
| Drive: | 8 min | 4.3 mi | |
| Drive: | 10 min | 5.3 mi | |
| Drive: | 11 min | 6.2 mi | |
| Drive: | 12 min | 6.4 mi |
 The GreatSchools Rating helps parents compare schools within a state based on a variety of school quality indicators and provides a helpful picture of how effectively each school serves all of its students. Ratings are on a scale of 1 (below average) to 10 (above average) and can include test scores, college readiness, academic progress, advanced courses, equity, discipline and attendance data. We also advise parents to visit schools, consider other information on school performance and programs, and consider family needs as part of the school selection process.
The GreatSchools Rating helps parents compare schools within a state based on a variety of school quality indicators and provides a helpful picture of how effectively each school serves all of its students. Ratings are on a scale of 1 (below average) to 10 (above average) and can include test scores, college readiness, academic progress, advanced courses, equity, discipline and attendance data. We also advise parents to visit schools, consider other information on school performance and programs, and consider family needs as part of the school selection process.
View GreatSchools Rating Methodology
You May Also Like
Similar Rentals Nearby
-
-
-
-
-
1 / 43
-
-
-
-
-
What Are Walk Score®, Transit Score®, and Bike Score® Ratings?
Walk Score® measures the walkability of any address. Transit Score® measures access to public transit. Bike Score® measures the bikeability of any address.
What is a Sound Score Rating?
A Sound Score Rating aggregates noise caused by vehicle traffic, airplane traffic and local sources
