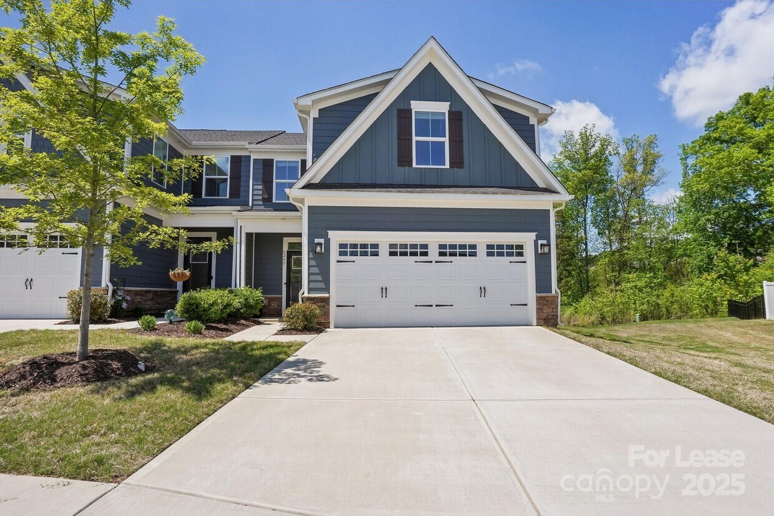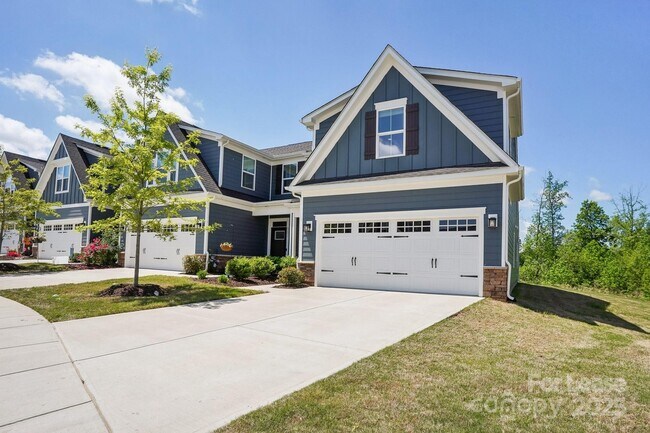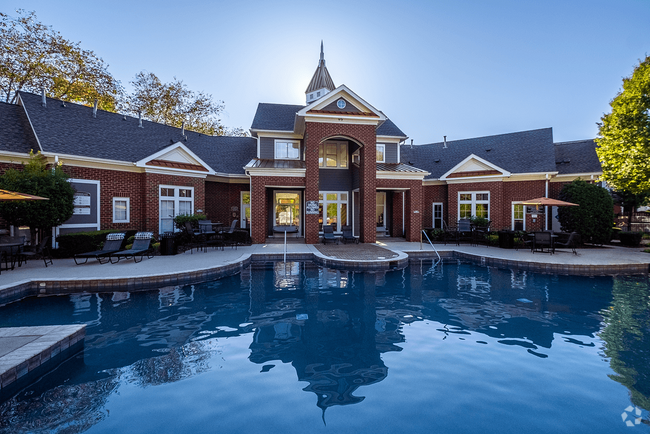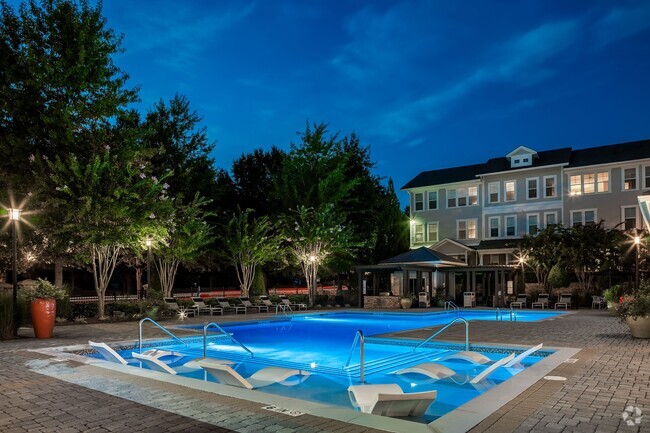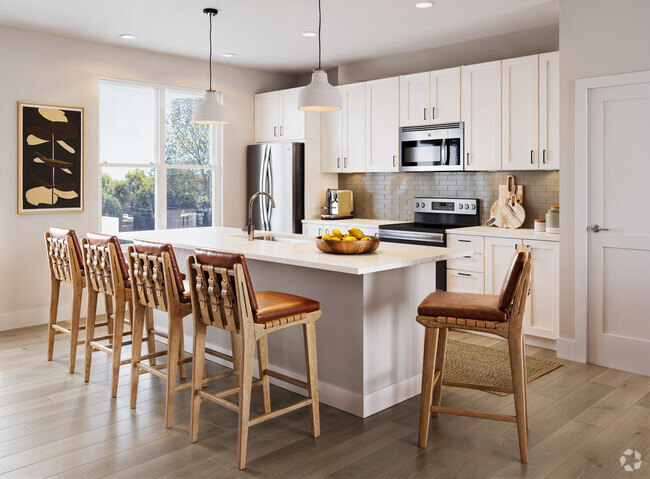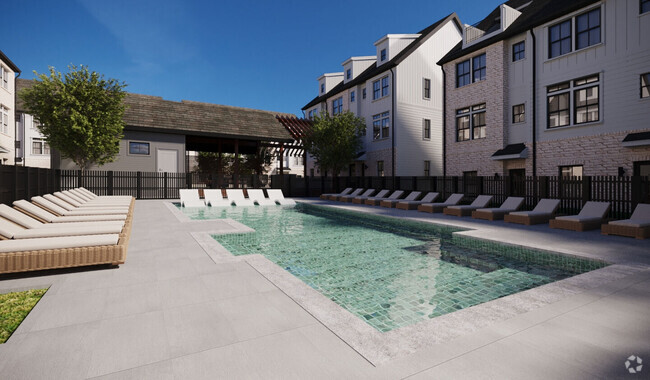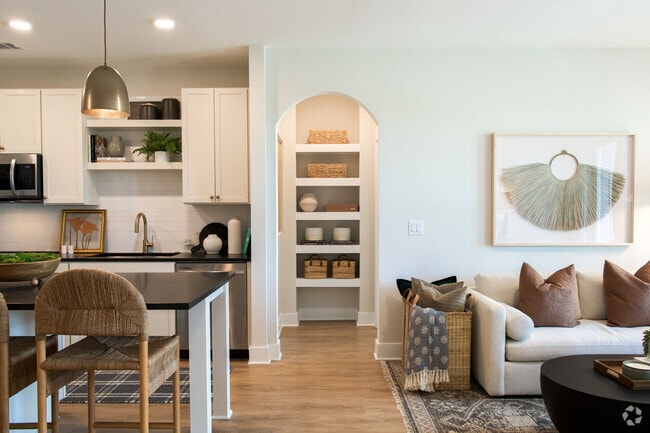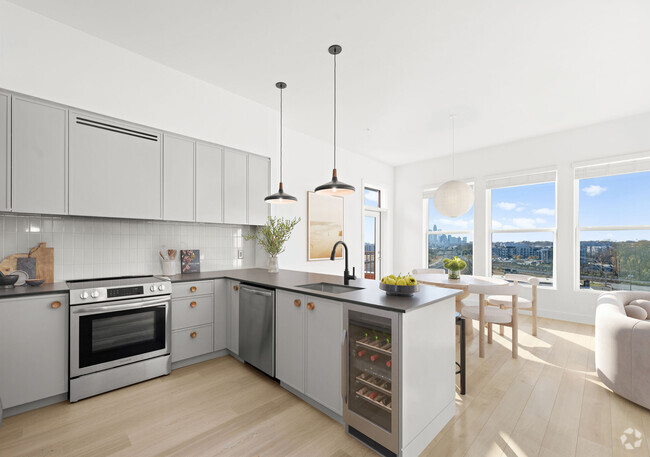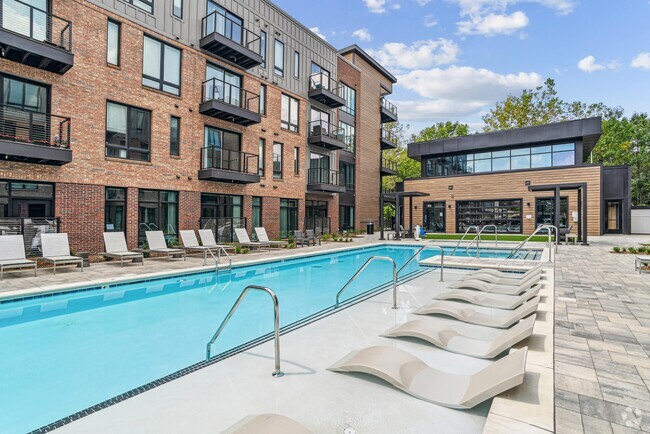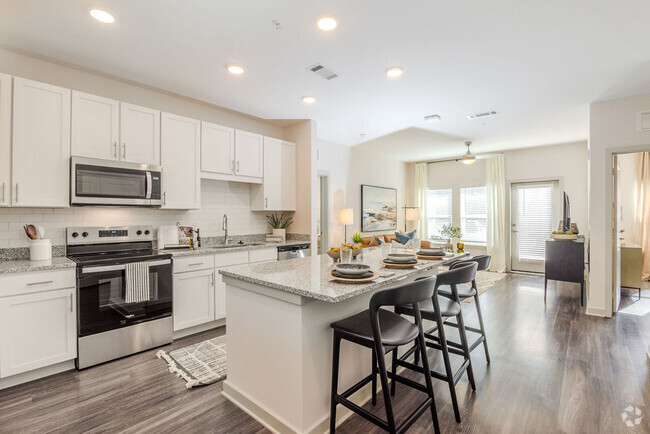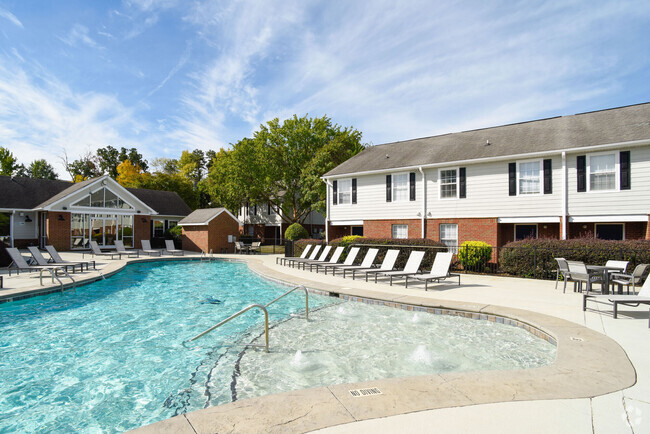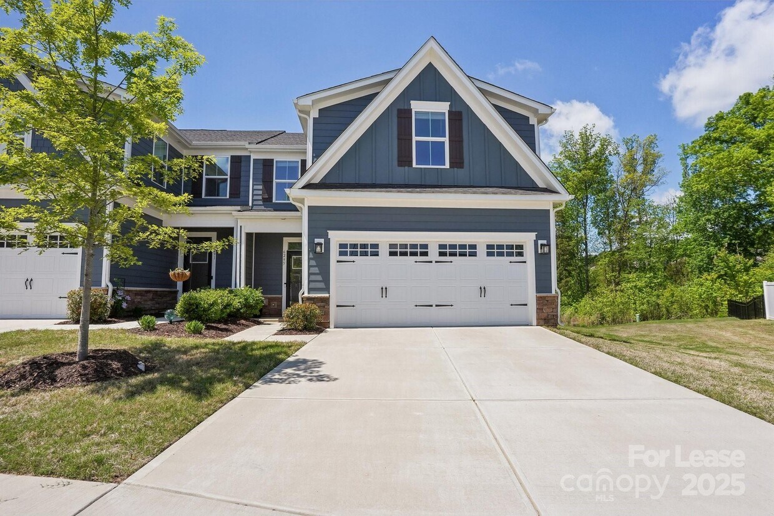6295 Ashton Pk Dr
Denver, NC 28037
-
Bedrooms
3
-
Bathrooms
2.5
-
Square Feet
1,918 sq ft
-
Available
Available Jun 15
Highlights
- Fitness Center
- Open Floorplan
- Clubhouse
- End Unit
- Corner Lot
- Lawn

About This Home
Step into this stunning Caroline end-unit—the largest floor plan in the Rivercross community—perfectly positioned in the heart of Denver. With 3 bedrooms,2.5 baths,and a main-floor primary suite,this home blends comfort and smart design. Inside,you’ll find upgrades galore. The open-concept kitchen dazzles with upgraded cabinetry,a modern grey center island,and premium finishes. But the real showstopper? A custom-designed built-in wine and coffee bar in the dining area—complete with a wine/beverage cooler. Upstairs,you'll find a flex room/office that can easily be converted into a 4th bedroom. Other standout features include: epoxy-coated garage floors,painted garage walls,EV charging outlet,laundry tub,and extra windows for abundant natural light. Step out back to your covered rear porch—ideal for slow mornings or sunsets. The community adds even more to love,with a resort-style pool,state-of-the-art fitness center,and a clubhouse with kitchen for gatherings.
6295 Ashton Pk Dr is a townhome located in Lincoln County and the 28037 ZIP Code. This area is served by the Lincoln County attendance zone.
Home Details
Year Built
Accessible Home Design
Bedrooms and Bathrooms
Flooring
Home Design
Interior Spaces
Kitchen
Laundry
Listing and Financial Details
Lot Details
Outdoor Features
Parking
Schools
Utilities
Community Details
Amenities
Overview
Recreation
Contact
- Listed by Michael Jackson | Stone Realty Group
- Phone Number
- Contact
-
Source
Canopy MLS
| Colleges & Universities | Distance | ||
|---|---|---|---|
| Colleges & Universities | Distance | ||
| Drive: | 24 min | 13.0 mi | |
| Drive: | 28 min | 15.9 mi | |
| Drive: | 31 min | 16.8 mi | |
| Drive: | 32 min | 19.9 mi |
 The GreatSchools Rating helps parents compare schools within a state based on a variety of school quality indicators and provides a helpful picture of how effectively each school serves all of its students. Ratings are on a scale of 1 (below average) to 10 (above average) and can include test scores, college readiness, academic progress, advanced courses, equity, discipline and attendance data. We also advise parents to visit schools, consider other information on school performance and programs, and consider family needs as part of the school selection process.
The GreatSchools Rating helps parents compare schools within a state based on a variety of school quality indicators and provides a helpful picture of how effectively each school serves all of its students. Ratings are on a scale of 1 (below average) to 10 (above average) and can include test scores, college readiness, academic progress, advanced courses, equity, discipline and attendance data. We also advise parents to visit schools, consider other information on school performance and programs, and consider family needs as part of the school selection process.
View GreatSchools Rating Methodology
Data provided by GreatSchools.org © 2025. All rights reserved.
You May Also Like
Similar Rentals Nearby
What Are Walk Score®, Transit Score®, and Bike Score® Ratings?
Walk Score® measures the walkability of any address. Transit Score® measures access to public transit. Bike Score® measures the bikeability of any address.
What is a Sound Score Rating?
A Sound Score Rating aggregates noise caused by vehicle traffic, airplane traffic and local sources
