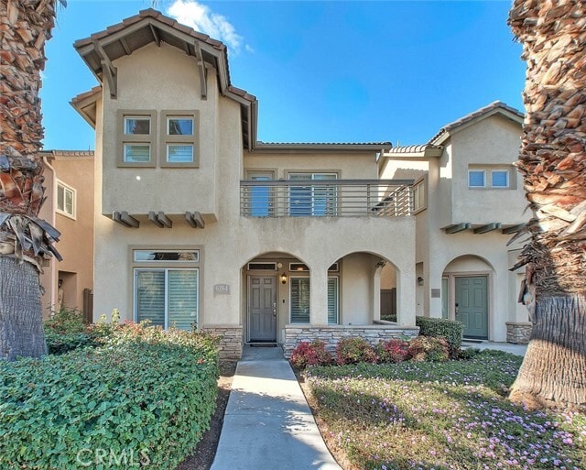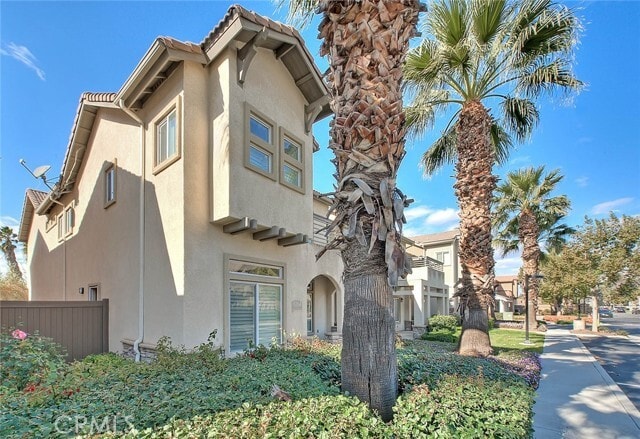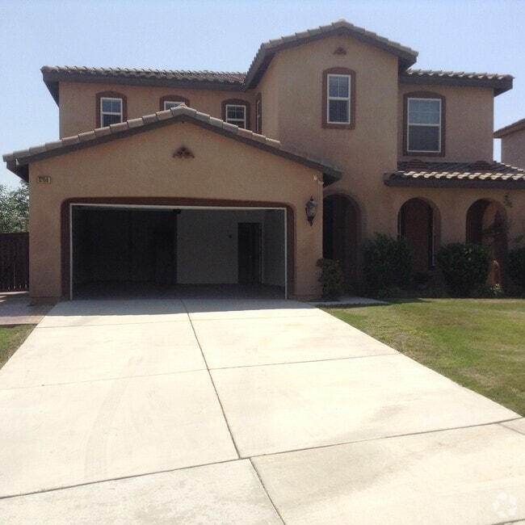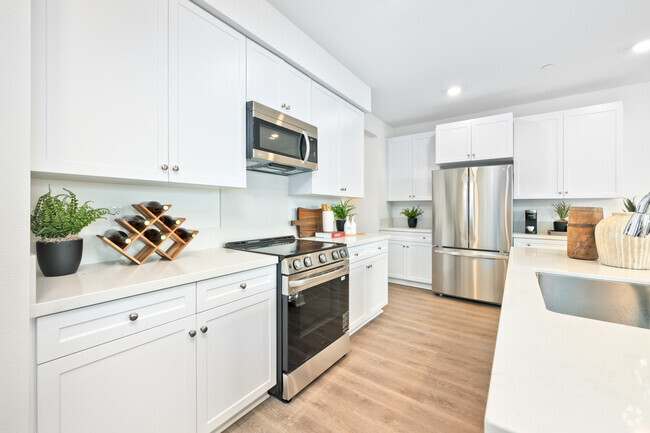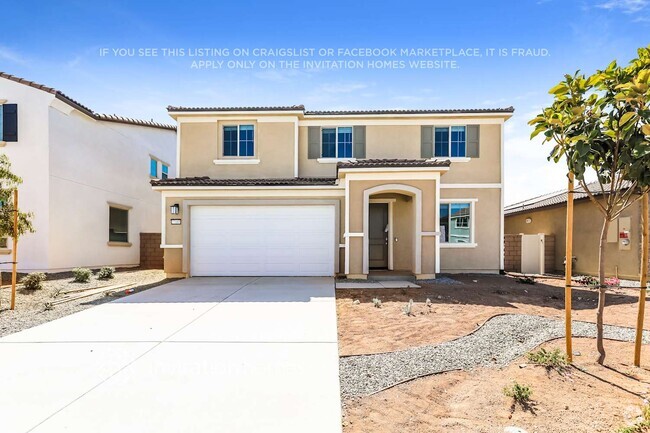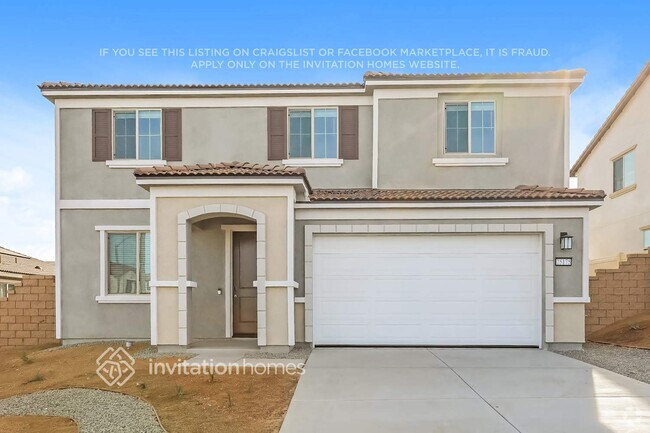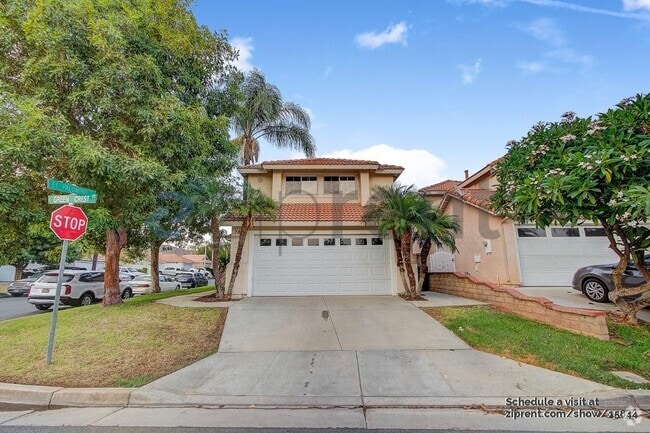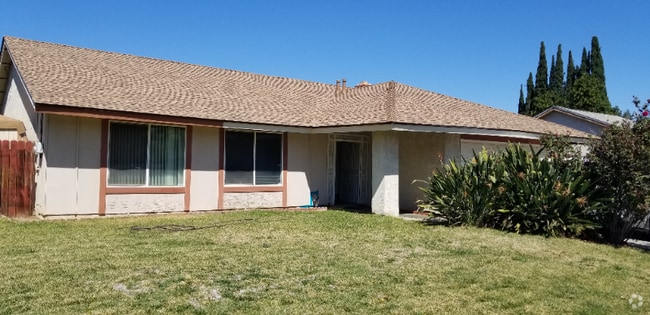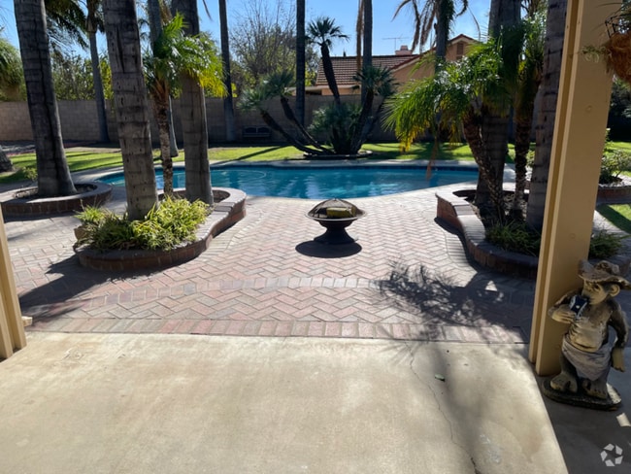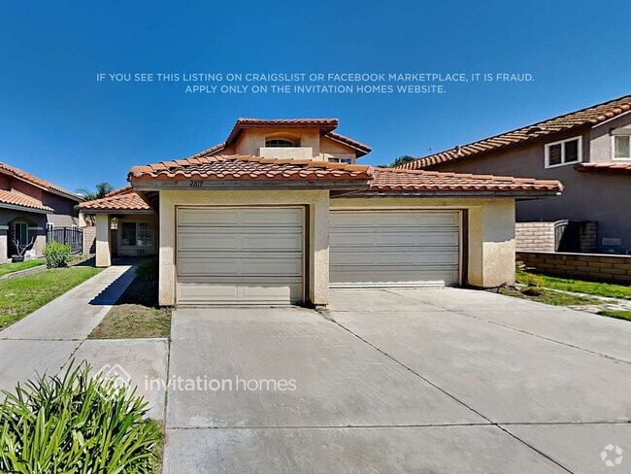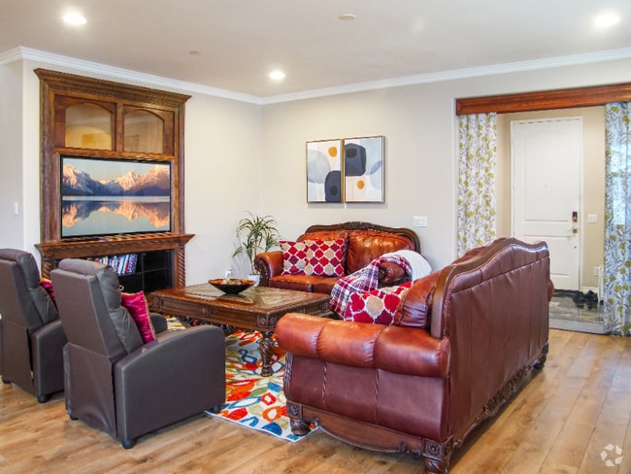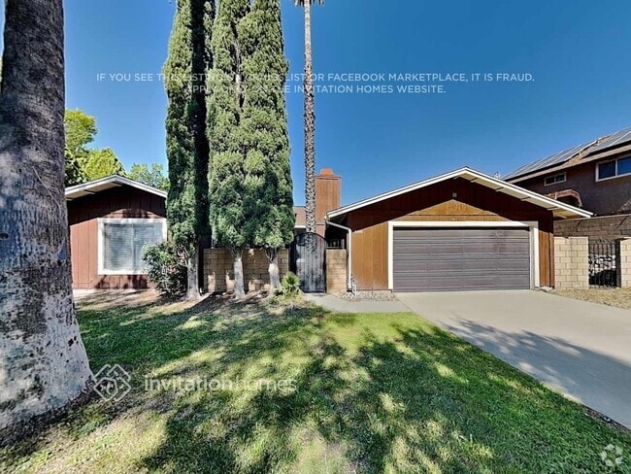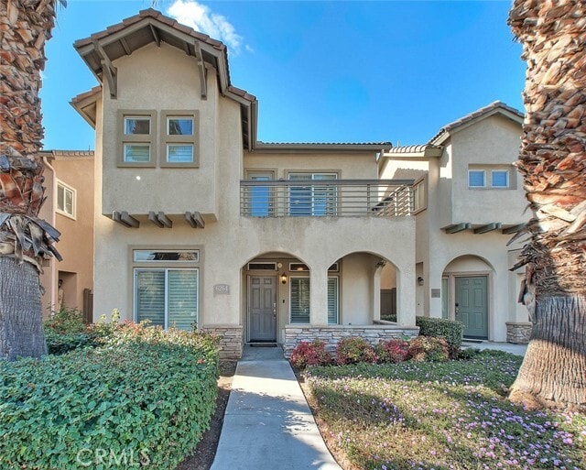6264 Manzanita Way
Riverside, CA 92504
-
Bedrooms
4
-
Bathrooms
3
-
Square Feet
2,217 sq ft
-
Available
Available Jul 18
Highlights
- Gated Community
- Open Floorplan
- Property is near a clubhouse
- Park or Greenbelt View
- High Ceiling
- Granite Countertops

About This Home
Immaculate and spacious 4-bedroom, 3-bathroom home with den (optional 5th bedroom) located in the gated community of Atherton Square. This two-story residence offers a flexible floor plan ideal for families, guests, or remote work. Features include travertine tile flooring downstairs, an open-concept family room with gas fireplace, built-in entertainment center, surround sound, and CAT 5 wiring. The kitchen is equipped with custom maple cabinetry, granite countertops, center island with bar seating, and stainless-steel appliances. Upstairs boasts hardwood flooring, a spacious loft, and all bedrooms. The primary suite includes a private balcony overlooking the park, en-suite bath with granite counters, step-up Roman tub, and separate shower. Secondary bedrooms feature mirrored wardrobes and ceiling fans, with built-ins in one bedroom. Two side yards offer outdoor space—one with built-in Lyon BBQ and prep counter. Additional upgrades include plantation shutters, modern lighting, indoor laundry, direct garage access, whole-house fan, and water softener. Appliances included: washer, dryer, refrigerator, water softener system, and Ring doorbell. Located near UCR, CSUSB, University of Redlands, and downtown Riverside. Community amenities include pool, spa, clubhouse, BBQ area, basketball court, and garden. MLS# PW25160342
6264 Manzanita Way is a house located in Riverside County and the 92504 ZIP Code. This area is served by the Riverside Unified attendance zone.
Home Details
Home Type
Year Built
Accessible Home Design
Attic
Bedrooms and Bathrooms
Flooring
Home Design
Home Security
Interior Spaces
Kitchen
Laundry
Listing and Financial Details
Location
Lot Details
Outdoor Features
Parking
Utilities
Views
Community Details
Overview
Pet Policy
Recreation
Security
Fees and Policies
The fees below are based on community-supplied data and may exclude additional fees and utilities.
Pet policies are negotiable.
- Parking
-
Street--
-
Other--
-
Garage--
Details
Lease Options
-
12 Months
Contact
- Listed by Frank Abbadessa | RE/MAX College Park Realty
- Phone Number
- Contact
-
Source
 California Regional Multiple Listing Service
California Regional Multiple Listing Service
- Air Conditioning
- Heating
- Fireplace
- Dishwasher
- Disposal
- Granite Countertops
- Microwave
- Oven
- Range
- Refrigerator
- Breakfast Nook
- Carpet
- Tile Floors
- Double Pane Windows
- Storage Space
Located a few blocks from Downtown Riverside, Grand is a small neighborhood with excellent parks and quick access to an abundance of amenities. The area feels suburban with Spanish and ranch-style single-family homes and mid-rise apartments. With warm weather a majority of the year, residents take full advantage of the many neighborhood parks in the area. After having a picnic or harvesting veggies in the community garden at Ryan Bonaminio Park, you’ll find residents walking over to nearby Mount Rubidoux Park to hike up the mountain for sweeping views of the city. There is a small shopping plaza along Grand Avenue with cafes, local restaurants, and specialty shops but for more options, residents only have to travel a few minutes outside of the neighborhood. Grand is convenient to several commercial centers like the Riverside Plaza, an outdoor shopping center with diverse eateries, popular clothing brands, and a movie theater.
Learn more about living in Grand| Colleges & Universities | Distance | ||
|---|---|---|---|
| Colleges & Universities | Distance | ||
| Drive: | 6 min | 2.6 mi | |
| Drive: | 8 min | 3.5 mi | |
| Drive: | 14 min | 6.8 mi | |
| Drive: | 16 min | 7.4 mi |
 The GreatSchools Rating helps parents compare schools within a state based on a variety of school quality indicators and provides a helpful picture of how effectively each school serves all of its students. Ratings are on a scale of 1 (below average) to 10 (above average) and can include test scores, college readiness, academic progress, advanced courses, equity, discipline and attendance data. We also advise parents to visit schools, consider other information on school performance and programs, and consider family needs as part of the school selection process.
The GreatSchools Rating helps parents compare schools within a state based on a variety of school quality indicators and provides a helpful picture of how effectively each school serves all of its students. Ratings are on a scale of 1 (below average) to 10 (above average) and can include test scores, college readiness, academic progress, advanced courses, equity, discipline and attendance data. We also advise parents to visit schools, consider other information on school performance and programs, and consider family needs as part of the school selection process.
View GreatSchools Rating Methodology
Data provided by GreatSchools.org © 2025. All rights reserved.
You May Also Like
Similar Rentals Nearby
What Are Walk Score®, Transit Score®, and Bike Score® Ratings?
Walk Score® measures the walkability of any address. Transit Score® measures access to public transit. Bike Score® measures the bikeability of any address.
What is a Sound Score Rating?
A Sound Score Rating aggregates noise caused by vehicle traffic, airplane traffic and local sources
