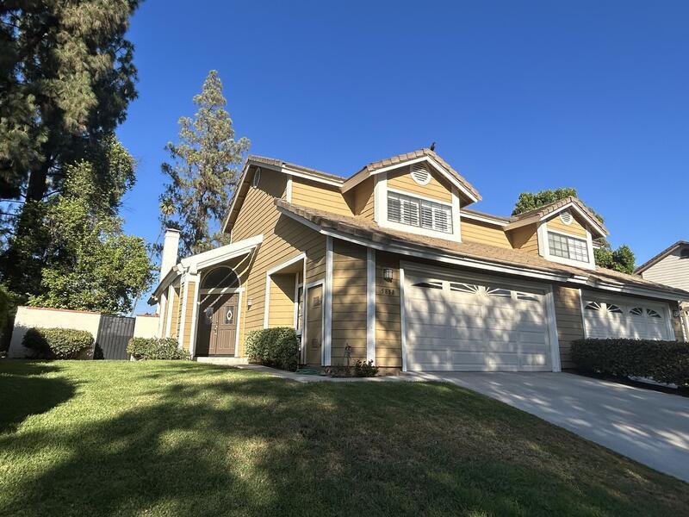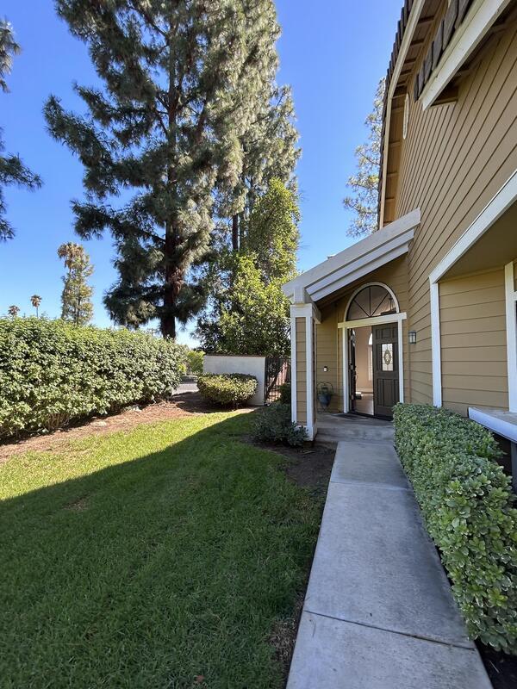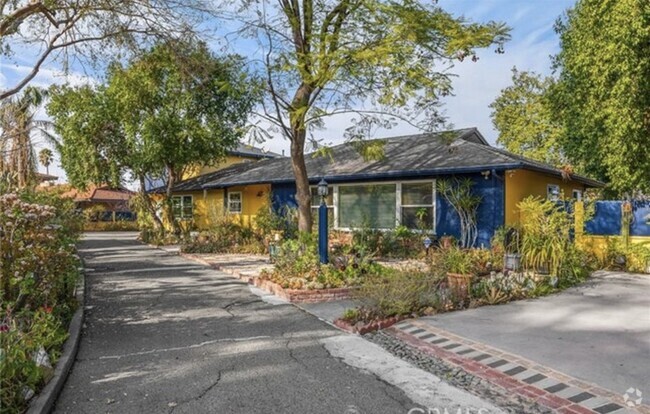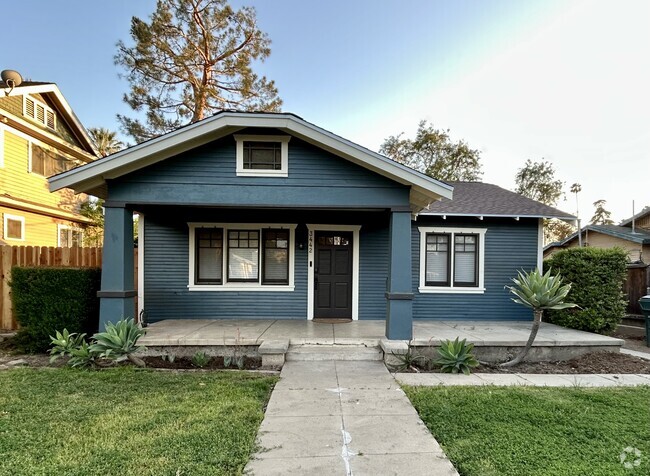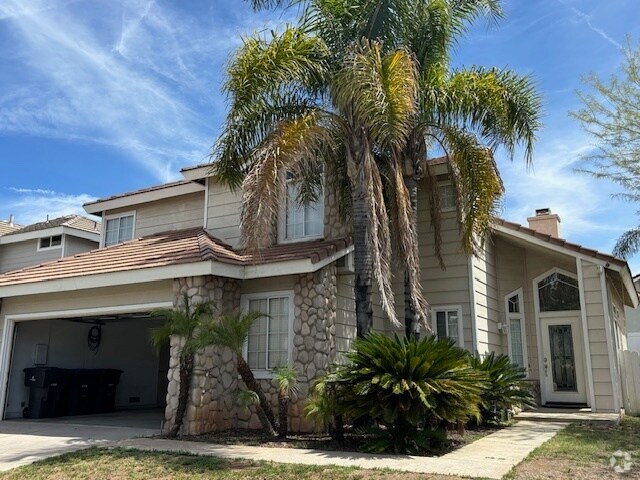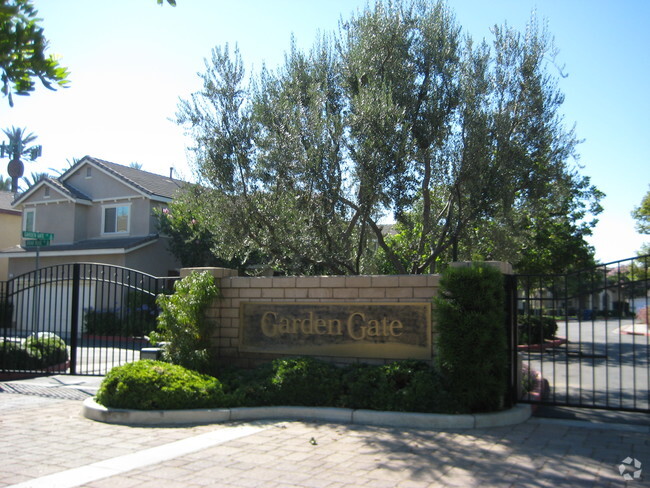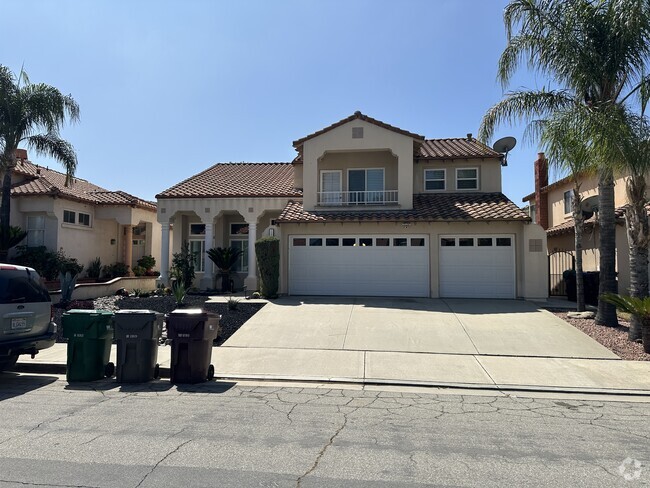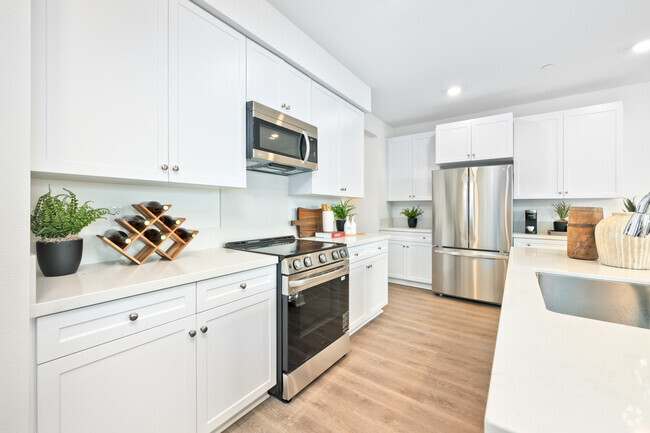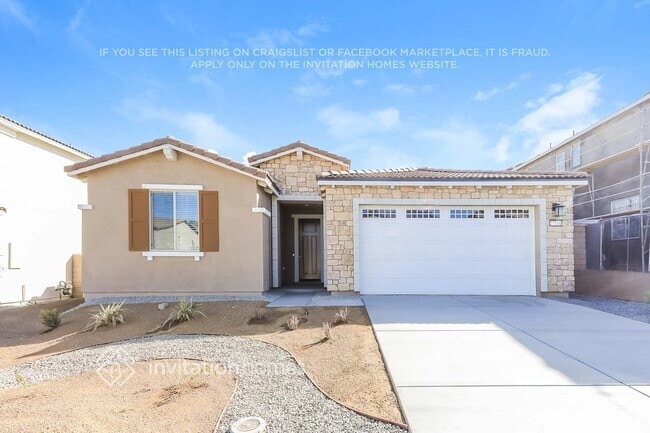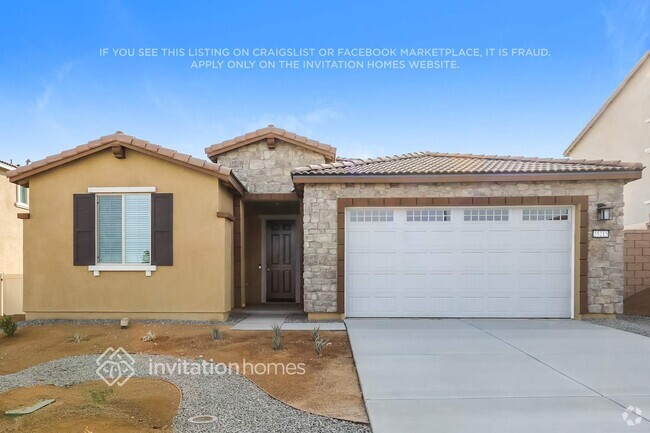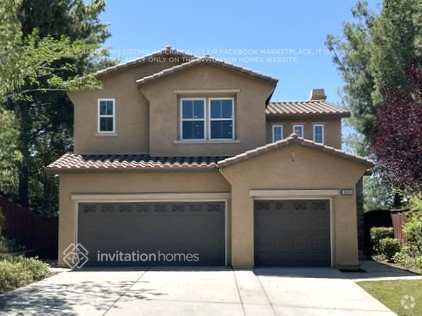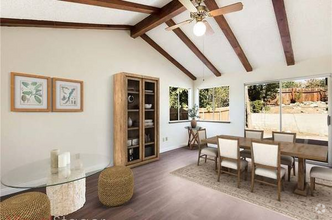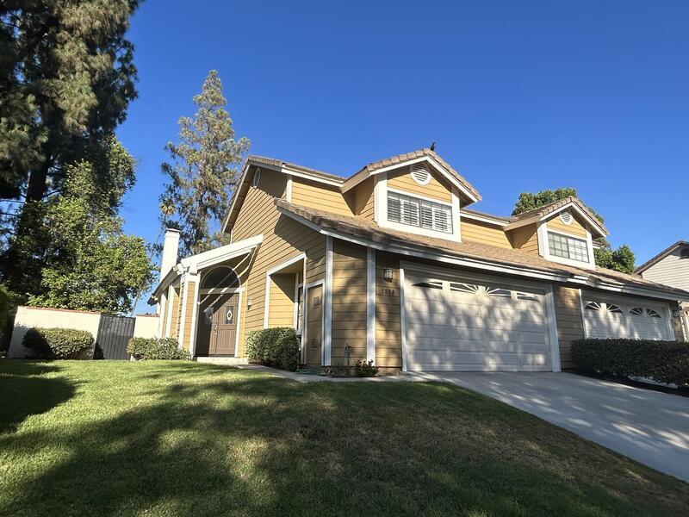5838 Fairlane Dr
Riverside, CA 92506

Check Back Soon for Upcoming Availability
| Beds | Baths | Average SF |
|---|---|---|
| 2 Bedrooms 2 Bedrooms 2 Br | 2.5 Baths 2.5 Baths 2.5 Ba | 1,570 SF |
About This Property
Welcome to Crawford Country, a gated community nestled in the pines between Canyon Crest and Victoria Woods. This cozy townhome features 2 primary suites with upgraded ensuites. Downstairs, you'll find a spacious living and dining area with a fireplace, soaring ceilings, and plenty of windows for a flood of natural lighting. The upgraded granite and stainless steel kitchen includes a refrigerator and direct garage access. Upstairs, you'll find the dual primary suites, each with double sinks, granite countertops and tiled bath areas. The 2car garage has private laundry hookups and storage space. Nicely landscaped backyard. Gardening service is included in the rent. This gated community offers a pool & spa and a beautiful greenbelt that are just steps away. Close to schools, services, shopping and easy freeway access. All Dream Big Property Management Residents are enrolled in the Resident Benefits Package (RBP) for $40.90/mo for entire household, which includes the required renters/liability insurance, credit building to help boost the Residents' credit scores with timely rent payments, up to $1M Identity Theft Protection, HVAC air filter delivery (for applicable properties), move-in concierge service to make utility connection and home service setup a breeze during your move-in, our best-in-class Resident Rewards Program, and much more! More details upon application. *** BE CAREFUL! WE DO NOT POST LISTINGS ON CRAIGSLIST OR FACEBOOK MARKETPLACE AND WE DO NOT ACCEPT OR REQUEST ZELLE, PAYPAL, WESTERN UNION, ETC. PAYMENTS! *** FREQUENTLY ASKED QUESTIONS: 1. Yes, this property is still available. 2. Lease-Start/Move-in Date: NOW! (Security Deposit is due within 24 hours of approval; we cannot “hold” a unit open rent-free for more than 14 days.) 3. Lease Term: 12+ Months. 4. Move-in Costs: One Month's Rent, Security Deposit(s), Resident Acct Setup service charge $97, Resident Benefits Package/Renters Insurance monthly charge $40.90; Pet Admin service charge, if applicable, varies based on pet-screening scores. 5. Rent Includes: Gardening service. 6. Appliances Included: Refrigerator, Stove/oven, dishwasher. 7. Parking: 2Car Garage 8. No co-signers or guarantors. 9. No subletting/subleasing. 10. Minimum credit score: 620*. 11. Minimum HOUSEHOLD income requirement: $104,000.00/year (gross). 12. No current employment/self-employment: Verifiable income in the form of benefits award letter or 6 months personal bank statements (no business or corporation statements considered). 13. Section 8/Housing Assistance: We participate in the Section 8 Housing Program. 14. Renters insurance is required. 15. SMOKING: NO SMOKING or VAPING of any substance is allowed in the property. 16. Lease-to-Purchase Option: Not applicable SHOWINGS: 1. Schedule a self-guided showing: or call . 2. Photo ID required for showings. 3. Preliminary income, credit history, and other qualification questions before showing to ensure you do not waste your time. PETS: 1. Pet Restrictions: No aggressive or dangerous dog breeds allowable. Two pets allowable: Dogs under 75 lbs or cats. (All applicants, regardless of whether they have household pets, no pets, service animals, or emotional support animals, must complete a profile through ) 2. Pet Admin Service Charge: $30-$65, based on pet screening score. 3. Pet Deposit: Based on pet screening score. 4. Pet Rent: None EMOTIONAL SUPPORT ANIMAL (ESA): As part of our company's application process, submit a reasonable accommodation request for each animal (at no cost) to our third-party assistance animal validation partner for legal validation. APPLICATION INSTRUCTIONS (How To Apply): Please ensure you have all the required documents (see our screening guidelines on our website at ). 1. Online Application: 2. Application Fee: $48.00/per adult occupant. 3. Screening Guidelines: 4. Application Turnaround Time: 2-7 business days. (Please contact your references to let them know we will be contacting them to verify your information. Reference response is the most common reason for processing delays.) *PROPERTY MANAGER: Dream Big Property Management, CA DRE Lic #02216670 *LEASING AGENT: Brian Bean, Broker, CA DRE Lic #01346382 *All information is deemed reliable but not guaranteed and is subject to change.*
5838 Fairlane Dr is a house located in Riverside County and the 92506 ZIP Code. This area is served by the Riverside Unified attendance zone.
House Features
- Pool
Situated just east of downtown Riverside, the Victoria neighborhood provides its residents with the amenities of a city and the sights of an historic community. The tree-lined streets flow along the natural landscape contours of the picturesque Tequesquite Arroyo, which forms a geographical barrier from other neighborhoods. This arroyo provides open space for recreational endeavors and plays host to the Victoria Club golf course and park.
Residents enjoy three neighborhood parks, where they gather for picnics, games of horseshoe, and leisurely walks. A popular eatery, the Soup Shoppe, lies on the eastern edge of Riverside proper, making it an easy-to-reach diner for breakfast and brunch.
Learn more about living in VictoriaBelow are rent ranges for similar nearby apartments
- Pool
| Colleges & Universities | Distance | ||
|---|---|---|---|
| Colleges & Universities | Distance | ||
| Drive: | 8 min | 3.6 mi | |
| Drive: | 10 min | 4.5 mi | |
| Drive: | 9 min | 4.9 mi | |
| Drive: | 16 min | 10.4 mi |
 The GreatSchools Rating helps parents compare schools within a state based on a variety of school quality indicators and provides a helpful picture of how effectively each school serves all of its students. Ratings are on a scale of 1 (below average) to 10 (above average) and can include test scores, college readiness, academic progress, advanced courses, equity, discipline and attendance data. We also advise parents to visit schools, consider other information on school performance and programs, and consider family needs as part of the school selection process.
The GreatSchools Rating helps parents compare schools within a state based on a variety of school quality indicators and provides a helpful picture of how effectively each school serves all of its students. Ratings are on a scale of 1 (below average) to 10 (above average) and can include test scores, college readiness, academic progress, advanced courses, equity, discipline and attendance data. We also advise parents to visit schools, consider other information on school performance and programs, and consider family needs as part of the school selection process.
View GreatSchools Rating Methodology
You May Also Like
Similar Rentals Nearby
What Are Walk Score®, Transit Score®, and Bike Score® Ratings?
Walk Score® measures the walkability of any address. Transit Score® measures access to public transit. Bike Score® measures the bikeability of any address.
What is a Sound Score Rating?
A Sound Score Rating aggregates noise caused by vehicle traffic, airplane traffic and local sources
