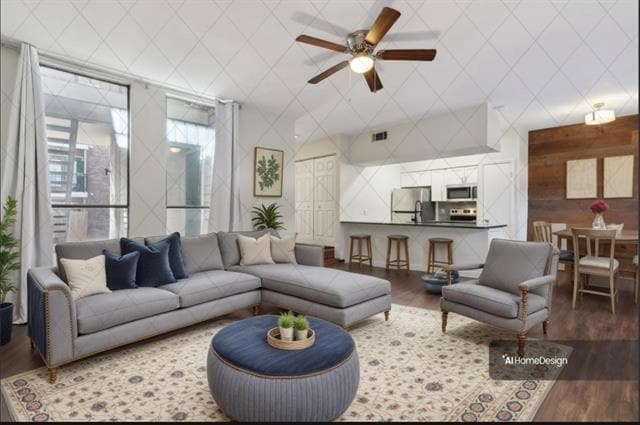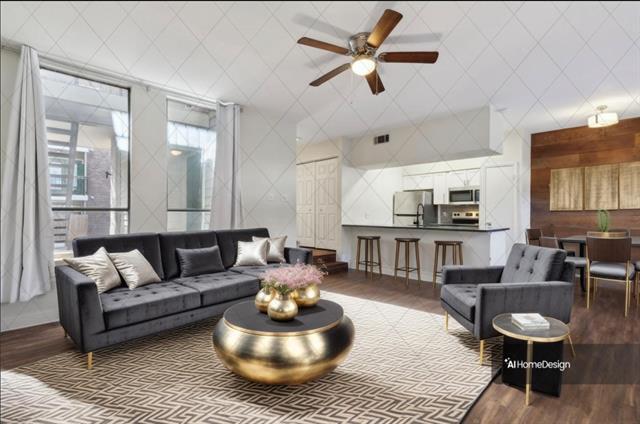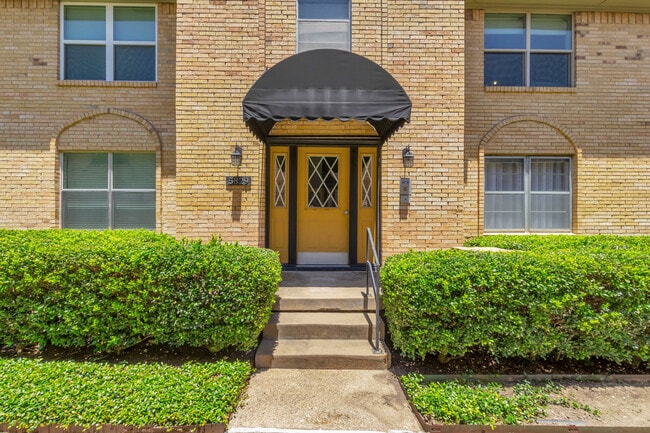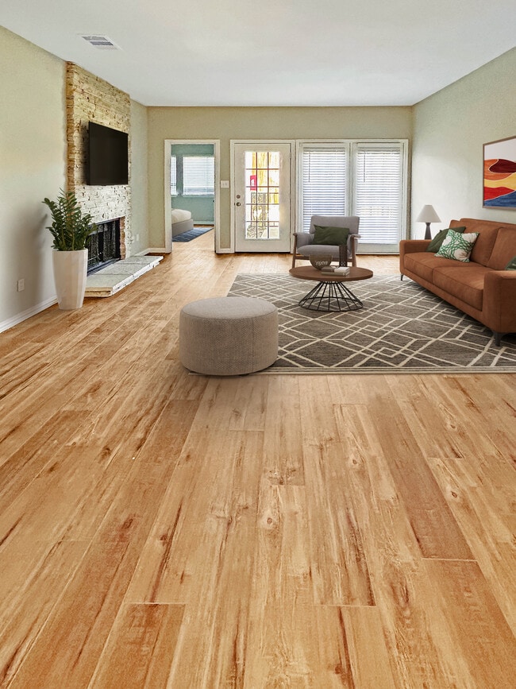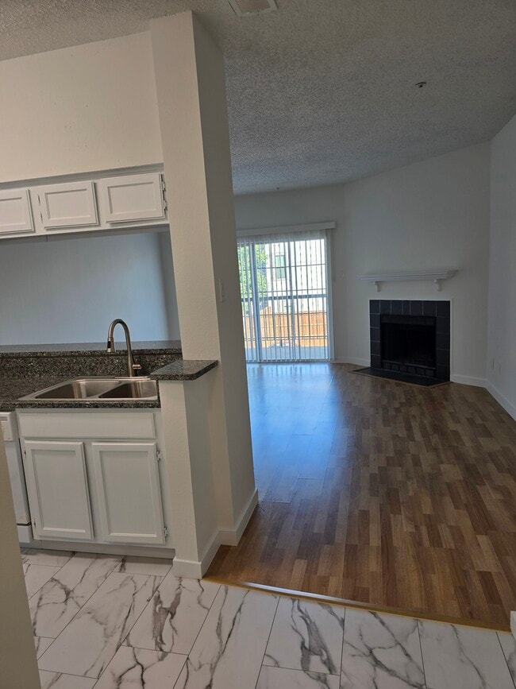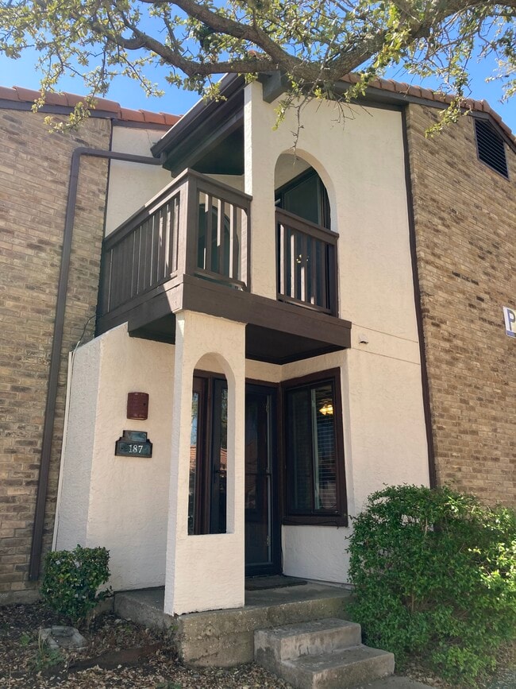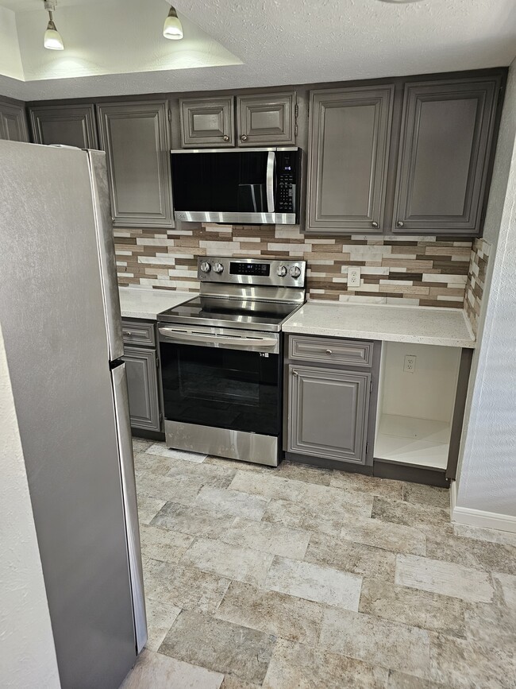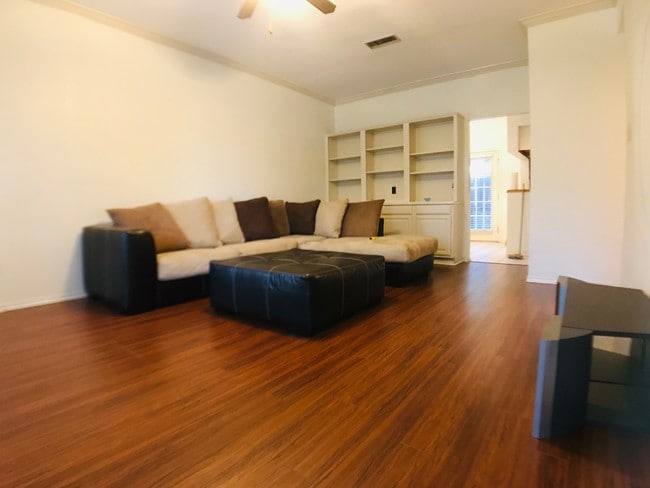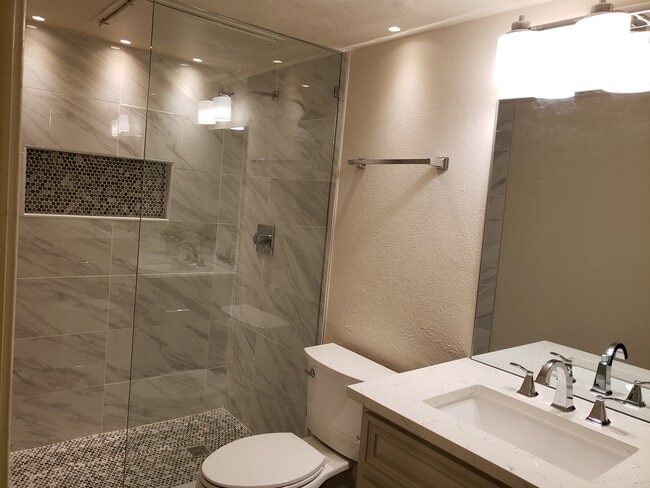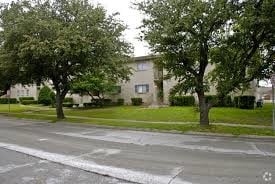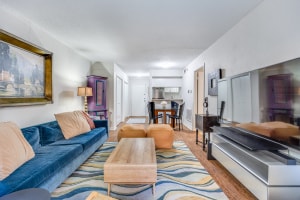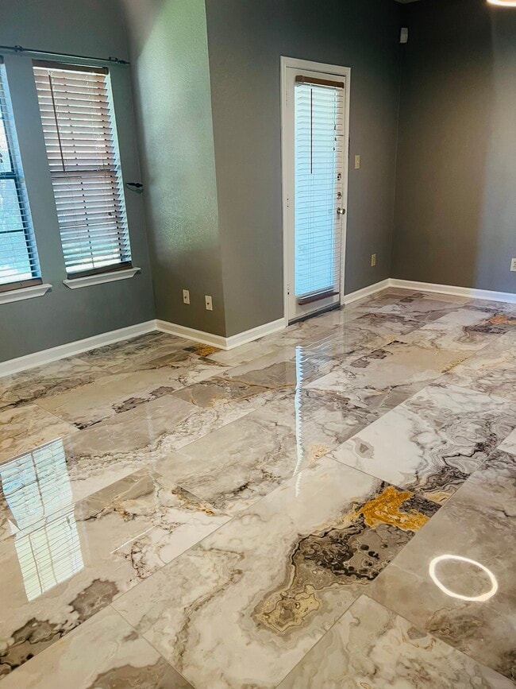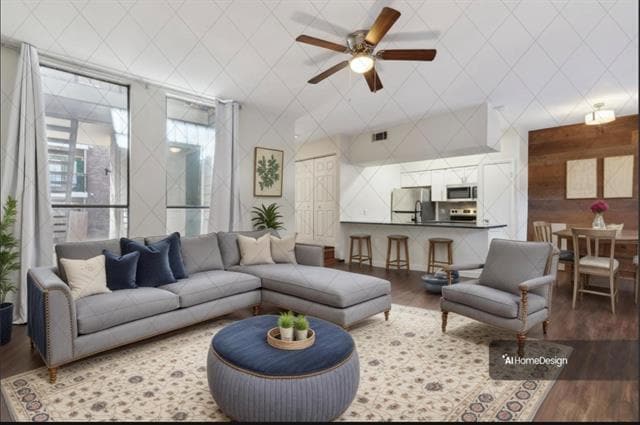5750 Phoenix Dr Unit 51
Dallas, TX 75231
-
Bedrooms
1
-
Bathrooms
1
-
Square Feet
817 sq ft
-
Available
Available Now
Highlights
- In Ground Pool
- Open Floorplan
- Traditional Architecture
- Community Pool
- Covered Patio or Porch
- Eat-In Kitchen

About This Home
****Seller is offering a $2000 credit at closing, perfect to assist with closing costs, rate buy-downs, or updates of your choice for purchase.**** For lease owner is negotiable on move in and move out date. Owner pays HOA which covers water, trash, and sewer. Tenant responsible for electric and internet. Welcome to this light-filled, open-concept first-floor condo, where walls of windows bring the outdoors in. This turn-key condo features an updated kitchen with sleek stainless steel appliances, a breakfast bar, and a stylish shiplap accent wall in the dining area. The spacious living room boasts a cozy wood-burning fireplace, perfect for relaxing. The primary en suite is a private retreat with a huge walk-in closet, dual sinks with granite countertops, a walk-in shower, and built-in linen & medicine cabinets for ample storage. Step outside to the expansive rear balcony, an ideal space for morning coffee or entertaining. Enjoy the convenience of covered parking right outside the unit and the added security. Ideally located near major highways (75, 635, and 12), this condo is just minutes from NorthPark Center, premier shopping, dining, and downtown.
5750 Phoenix Dr is a condo located in Dallas County and the 75231 ZIP Code.
Home Details
Home Type
Year Built
Bedrooms and Bathrooms
Flooring
Home Design
Home Security
Interior Spaces
Kitchen
Laundry
Listing and Financial Details
Lot Details
Outdoor Features
Parking
Pool
Schools
Utilities
Community Details
Overview
Pet Policy
Recreation
Fees and Policies
The fees below are based on community-supplied data and may exclude additional fees and utilities.
- Dogs Allowed
-
Fees not specified
- Cats Allowed
-
Fees not specified
- Parking
-
Surface Lot--Assigned Parking
-
Street--Assigned Parking
-
Covered--Assigned Parking
-
Other--Assigned Parking
Contact
- Listed by Thomas Zepeda | Joe Atkins Realty
- Phone Number
- Contact
-
Source
 North Texas Real Estate Information System, Inc.
North Texas Real Estate Information System, Inc.
- High Speed Internet Access
- Air Conditioning
- Heating
- Cable Ready
- Fireplace
- Dishwasher
- Disposal
- Pantry
- Island Kitchen
- Eat-in Kitchen
- Microwave
- Oven
- Range
- Tile Floors
- Vinyl Flooring
- Gated
- Fenced Lot
- Pool
Located about 10 miles northeast of Downtown Dallas, Vickery is a diverse neighborhood overflowing with shopping, dining, and entertainment options. This urban neighborhood houses the Texas Health Presbyterian Hospital, authentic global eateries, and several large shopping centers including the Shops at Park Lane, a sprawling commercial complex with brand-name retailers, a bowling alley, restaurants, and more. Also known as Vickery Meadow, the neighborhood is also known for its dominating green space in the eastern part of the community. You’ll find residents spending a day on the green at the Royal Oaks Country Club or hiking the trails at Harry Moss Park. One of the oldest neighborhoods in Dallas, the area grows some of the most ancient pecan trees as well. Excellent for all renters, Vickery offers affordable to upscale rentals in a variety of styles. Vickery is one of the city’s biggest commercial hubs but for more options, Downtown Dallas is only 20 minutes away.
Learn more about living in Vickery| Colleges & Universities | Distance | ||
|---|---|---|---|
| Colleges & Universities | Distance | ||
| Walk: | 15 min | 0.8 mi | |
| Drive: | 7 min | 3.4 mi | |
| Drive: | 11 min | 4.7 mi | |
| Drive: | 11 min | 7.2 mi |
Transportation options available in Dallas include Park Lane, located 0.6 mile from 5750 Phoenix Dr Unit 51. 5750 Phoenix Dr Unit 51 is near Dallas Love Field, located 8.1 miles or 17 minutes away, and Dallas-Fort Worth International, located 25.7 miles or 33 minutes away.
| Transit / Subway | Distance | ||
|---|---|---|---|
| Transit / Subway | Distance | ||
|
|
Walk: | 12 min | 0.6 mi |
|
|
Drive: | 3 min | 1.3 mi |
|
|
Drive: | 5 min | 2.2 mi |
|
|
Drive: | 5 min | 2.3 mi |
|
|
Drive: | 7 min | 3.3 mi |
| Commuter Rail | Distance | ||
|---|---|---|---|
| Commuter Rail | Distance | ||
|
|
Drive: | 12 min | 8.2 mi |
|
|
Drive: | 15 min | 9.8 mi |
|
|
Drive: | 15 min | 9.8 mi |
|
|
Drive: | 26 min | 17.0 mi |
|
|
Drive: | 23 min | 17.9 mi |
| Airports | Distance | ||
|---|---|---|---|
| Airports | Distance | ||
|
Dallas Love Field
|
Drive: | 17 min | 8.1 mi |
|
Dallas-Fort Worth International
|
Drive: | 33 min | 25.7 mi |
Time and distance from 5750 Phoenix Dr Unit 51.
| Shopping Centers | Distance | ||
|---|---|---|---|
| Shopping Centers | Distance | ||
| Walk: | 7 min | 0.4 mi | |
| Walk: | 11 min | 0.6 mi | |
| Walk: | 12 min | 0.6 mi |
| Parks and Recreation | Distance | ||
|---|---|---|---|
| Parks and Recreation | Distance | ||
|
Dallas Trekkers Walking Club
|
Drive: | 8 min | 3.8 mi |
|
Richland Park
|
Drive: | 11 min | 4.9 mi |
|
White Rock Lake
|
Drive: | 11 min | 5.7 mi |
|
Cottonwood Park
|
Drive: | 13 min | 6.7 mi |
|
Dallas Arboretum
|
Drive: | 14 min | 7.3 mi |
| Hospitals | Distance | ||
|---|---|---|---|
| Hospitals | Distance | ||
| Walk: | 3 min | 0.2 mi | |
| Walk: | 12 min | 0.7 mi | |
| Drive: | 4 min | 1.6 mi |
| Military Bases | Distance | ||
|---|---|---|---|
| Military Bases | Distance | ||
| Drive: | 31 min | 19.9 mi | |
| Drive: | 64 min | 46.9 mi |
You May Also Like
Similar Rentals Nearby
-
-
-
-
-
-
-
-
-
-
$1,8001 Bed, 1.5 Baths, 1,044 sq ftCondo for Rent
What Are Walk Score®, Transit Score®, and Bike Score® Ratings?
Walk Score® measures the walkability of any address. Transit Score® measures access to public transit. Bike Score® measures the bikeability of any address.
What is a Sound Score Rating?
A Sound Score Rating aggregates noise caused by vehicle traffic, airplane traffic and local sources
