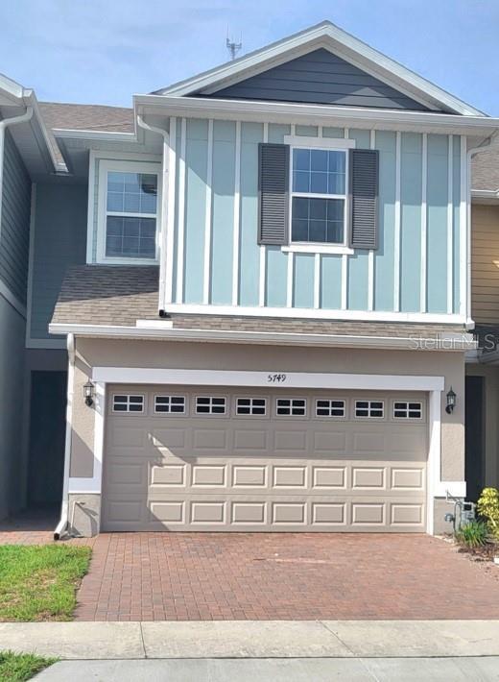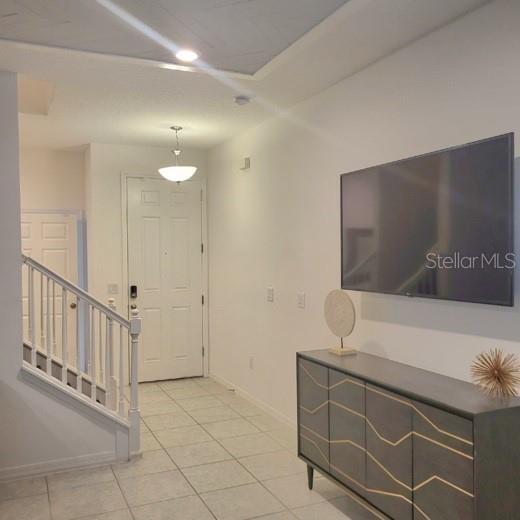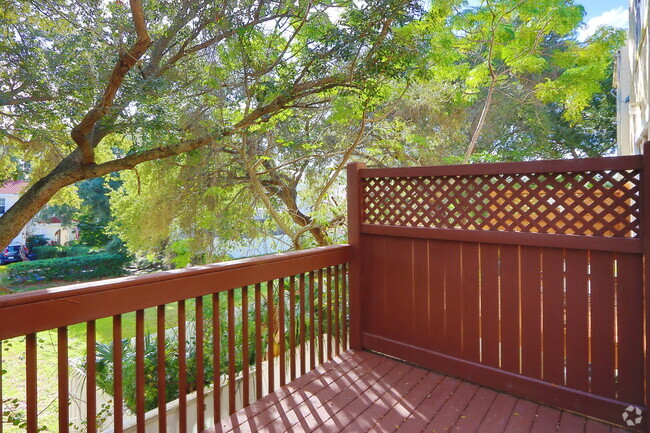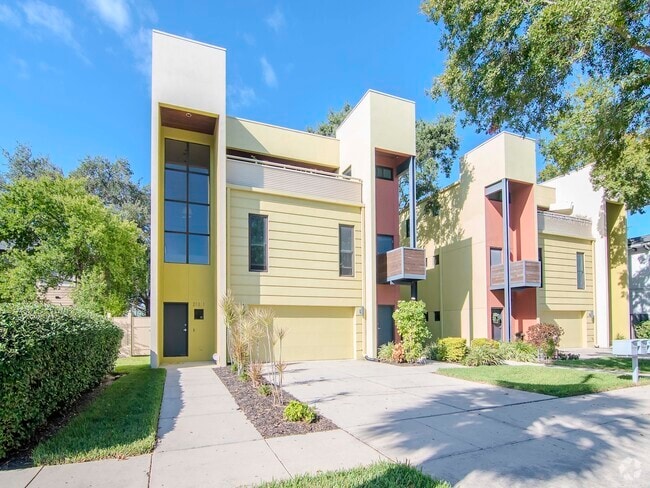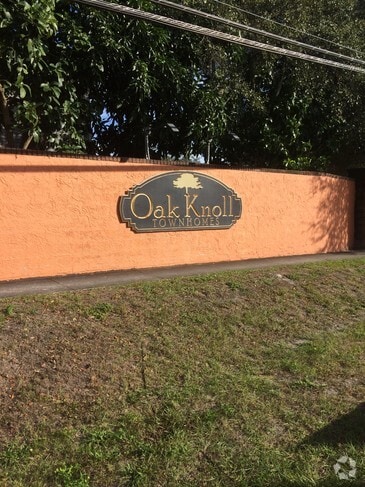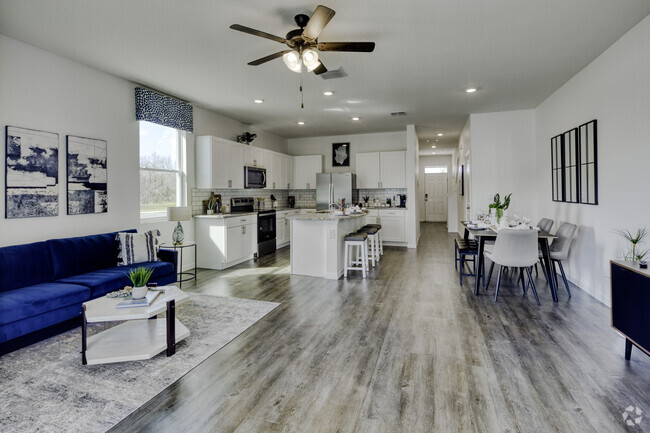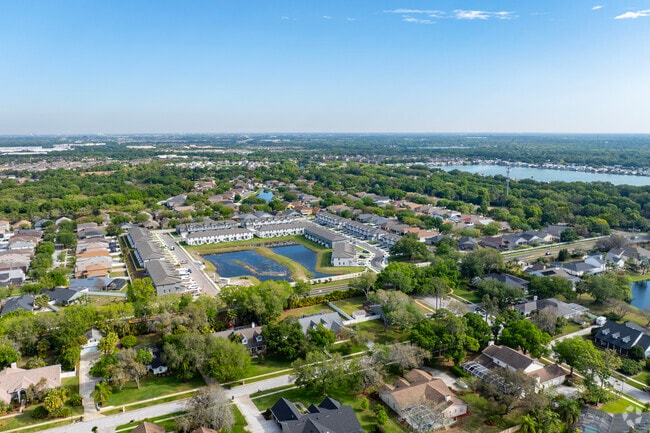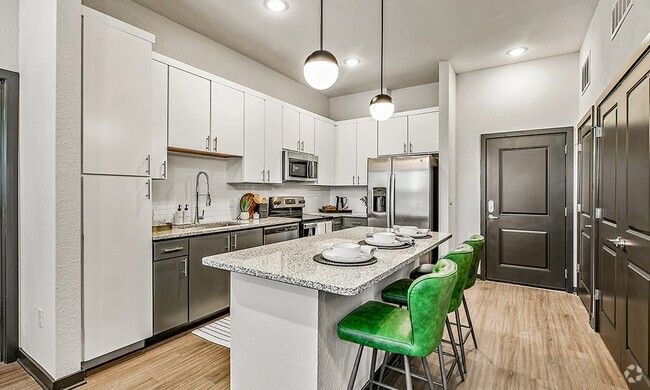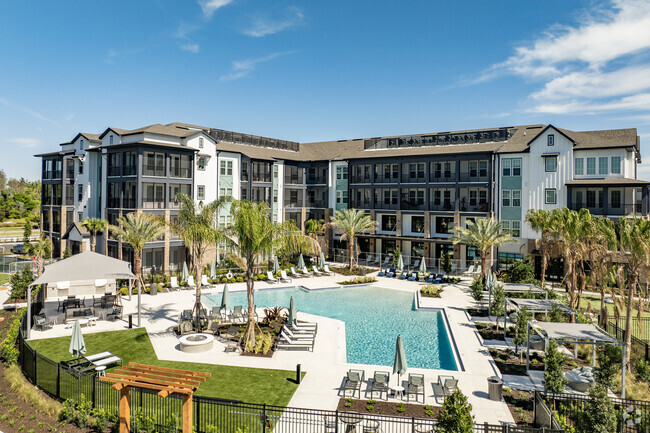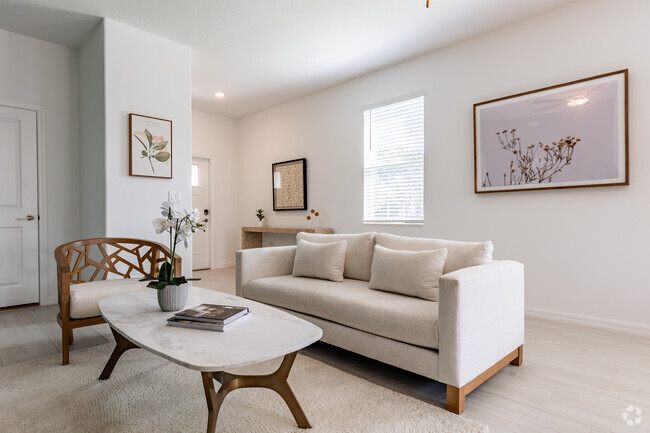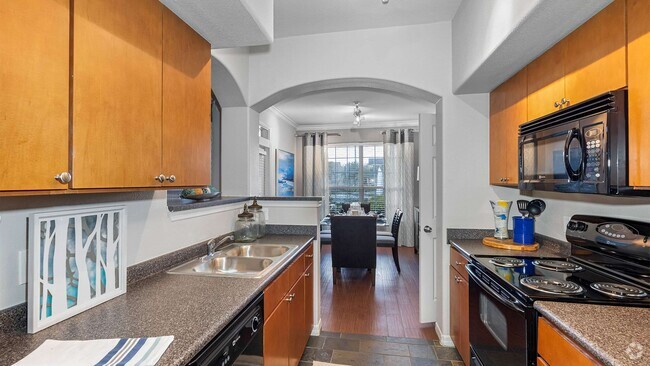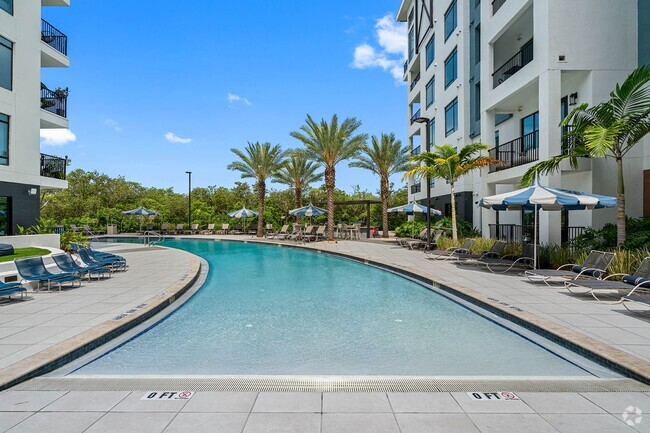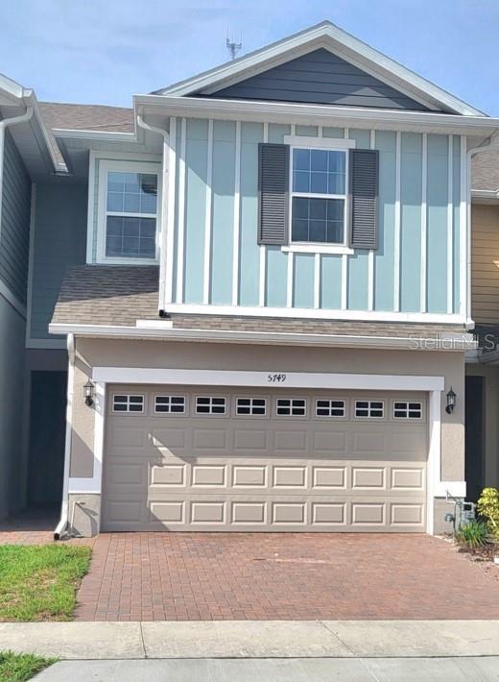5749 Skytop Dr
Fish Hawk, FL 33547
-
Bedrooms
3
-
Bathrooms
2.5
-
Square Feet
1,650 sq ft
-
Available
Available Jun 20
Highlights
- Fitness Center
- Clubhouse
- Community Pool
- Tennis Courts
- 2 Car Attached Garage
- Eat-In Kitchen

About This Home
Townhome in Fishhawk! This is a 3 bedrooms and 2.5 baths townhome with screened lanai,and 2 car attached garage has impressive features including quartz countertops,42” cabinets with crown molding,a stainless steel appliance package which include refrigerator,washer/dryer,gas range,microwave,dishwasher with energy-saving features. Ceramic tile in main living areas downstairs and all wet areas,with a beautiful wood stairway leading upstairs to split master and secondary bedrooms. Additional custom accents in this home include ceiling detail in family room,and designer trim and paint. Move right in and start enjoying this beautiful home well designed home. Enjoy Fishhawk 's community pools,game room,club house,walking trails,fitness center and dog park in addition to A-rated schools minutes away on foot,the all great restaurants and shops! making Fishhawk West the perfect location! Unfurnished or furnished Optional. If you decide to apply for one of our properties: Screening includes credit/background check,income verification of 2.5 to 3 times the monthly rent and rental history verification. APPLICANT CHARGES: Application Fees: $75 each adult,18 years of age and older (non-refundable). $25 each pet application fee for pet verification (non-refundable). Current vaccination records will be required. ESA and service animals are FREE with verified documentation. Lease Initiation Admin Fee: $150.00 after approval and upon signing. Security Deposit: Equal to one month’s rent. Pet Fee if applicable (non-refundable). All Rent Solutions residents are enrolled in the Resident Benefits Package (RBP) for $49.95/month which includes liability insurance,credit building to help boost the resident’s credit score with timely rent payments,HVAC air filter delivery (for applicable properties),our best-in-class resident rewards program,and much more! More details upon application.
5749 Skytop Dr is a townhome located in Hillsborough County and the 33547 ZIP Code. This area is served by the Hillsborough attendance zone.
Home Details
Home Type
Year Built
Accessible Home Design
Bedrooms and Bathrooms
Home Design
Interior Spaces
Kitchen
Laundry
Listing and Financial Details
Lot Details
Parking
Schools
Utilities
Community Details
Amenities
Overview
Pet Policy
Recreation
Fees and Policies
The fees below are based on community-supplied data and may exclude additional fees and utilities.
- Dogs Allowed
-
Fees not specified
-
Restrictions:Allow cats and dogs 50 lbs. max with $350 non-refundable pet fee. No aggressive breeds.
- Cats Allowed
-
Fees not specified
-
Restrictions:Allow cats and dogs 50 lbs. max with $350 non-refundable pet fee. No aggressive breeds.
- Parking
-
Garage--
Contact
- Listed by Steve Oehlerking | RENT SOLUTIONS
- Phone Number
- Contact
-
Source
 Stellar MLS
Stellar MLS
The neighborhood of Southeast Tampa looks directly out onto Hillsborough Bay, across from the city of Saint Petersburg and adjacent to Tampa. Apollo Beach and its coastal amenities provides relief to local residents, as does the close proximity to metropolitan nightlife and attractions. The shores, marine life, expansive green spaces with paved bike trails, and the convenience of Interstate 75 makes Southeast Tampa a great locale for your next adventure.
Learn more about living in Southeast Tampa| Colleges & Universities | Distance | ||
|---|---|---|---|
| Colleges & Universities | Distance | ||
| Drive: | 26 min | 13.7 mi | |
| Drive: | 25 min | 16.9 mi | |
| Drive: | 26 min | 17.2 mi | |
| Drive: | 29 min | 17.5 mi |
 The GreatSchools Rating helps parents compare schools within a state based on a variety of school quality indicators and provides a helpful picture of how effectively each school serves all of its students. Ratings are on a scale of 1 (below average) to 10 (above average) and can include test scores, college readiness, academic progress, advanced courses, equity, discipline and attendance data. We also advise parents to visit schools, consider other information on school performance and programs, and consider family needs as part of the school selection process.
The GreatSchools Rating helps parents compare schools within a state based on a variety of school quality indicators and provides a helpful picture of how effectively each school serves all of its students. Ratings are on a scale of 1 (below average) to 10 (above average) and can include test scores, college readiness, academic progress, advanced courses, equity, discipline and attendance data. We also advise parents to visit schools, consider other information on school performance and programs, and consider family needs as part of the school selection process.
View GreatSchools Rating Methodology
Data provided by GreatSchools.org © 2025. All rights reserved.
You May Also Like
Similar Rentals Nearby
What Are Walk Score®, Transit Score®, and Bike Score® Ratings?
Walk Score® measures the walkability of any address. Transit Score® measures access to public transit. Bike Score® measures the bikeability of any address.
What is a Sound Score Rating?
A Sound Score Rating aggregates noise caused by vehicle traffic, airplane traffic and local sources
