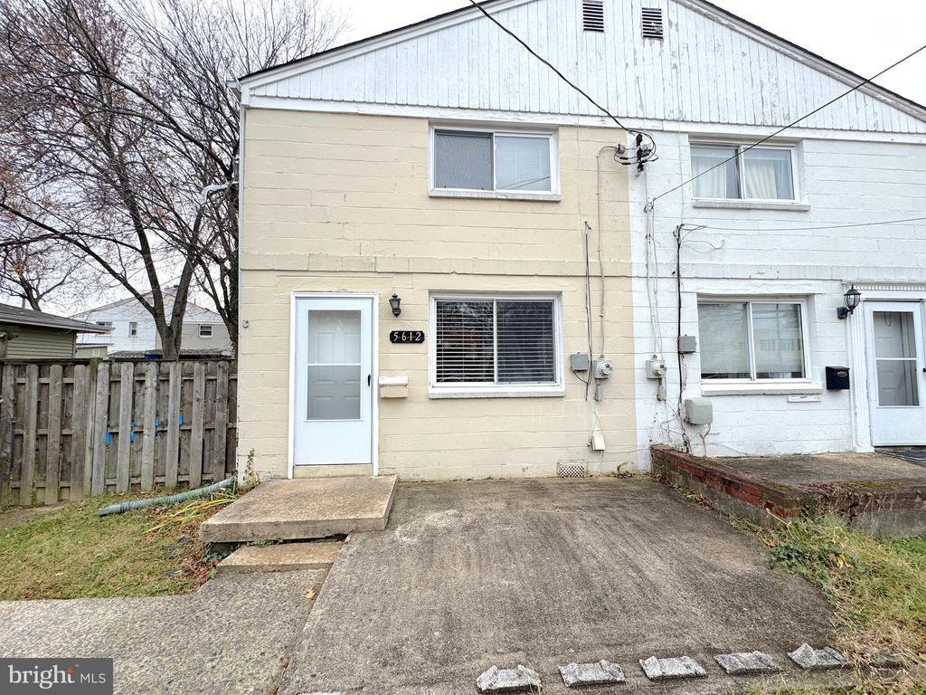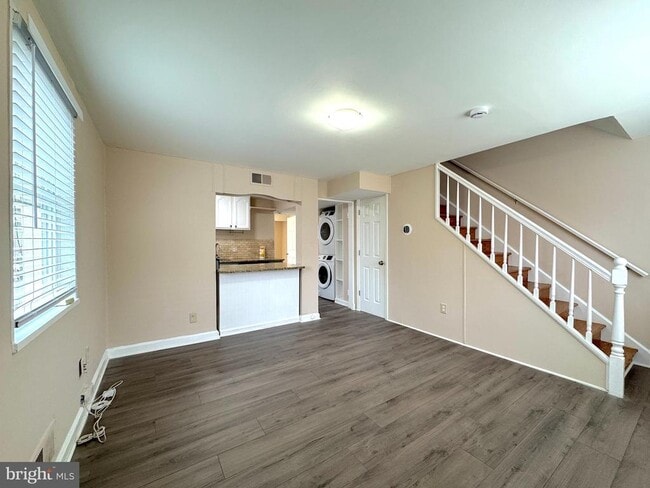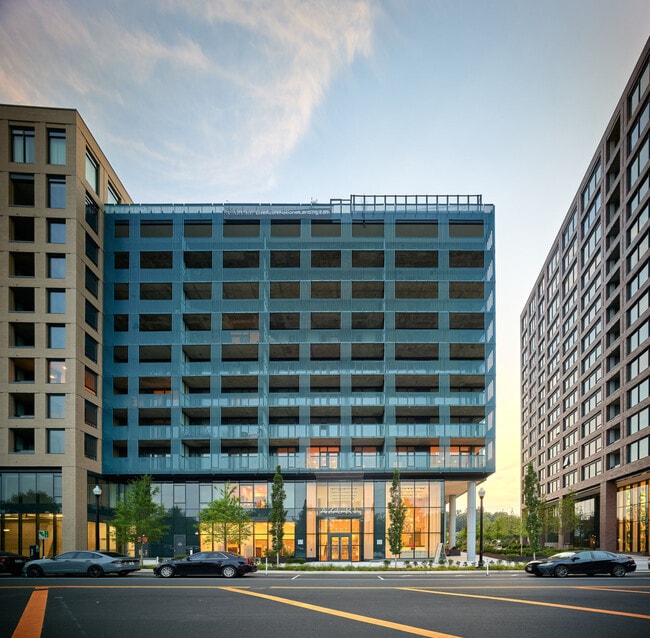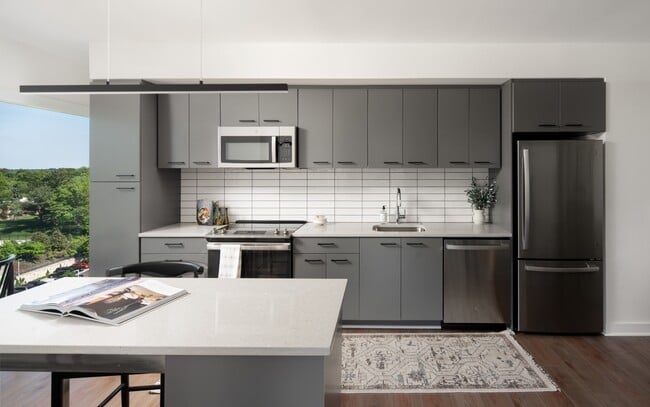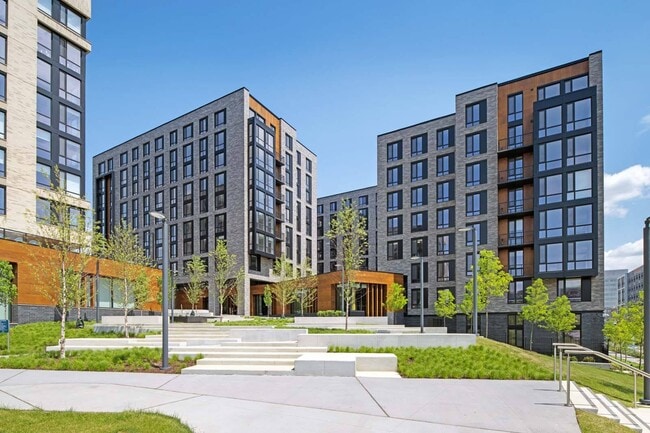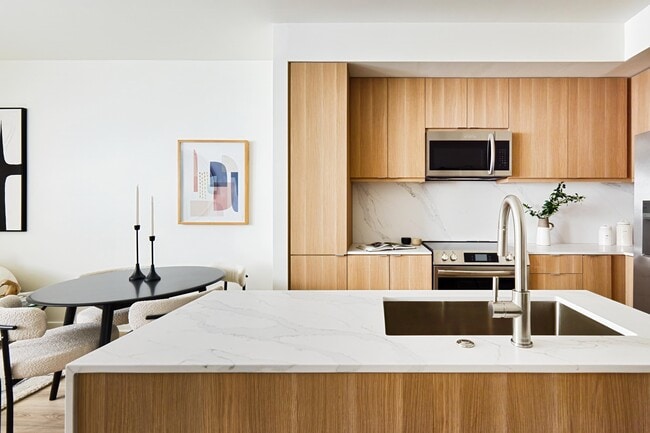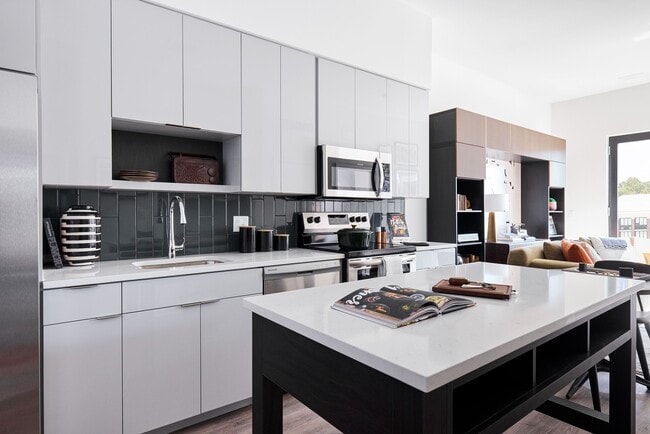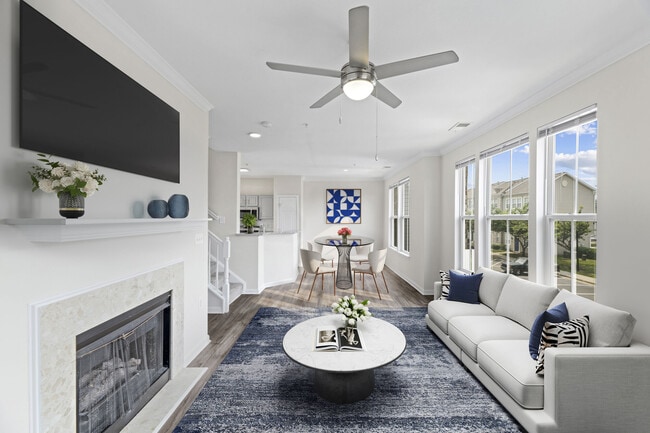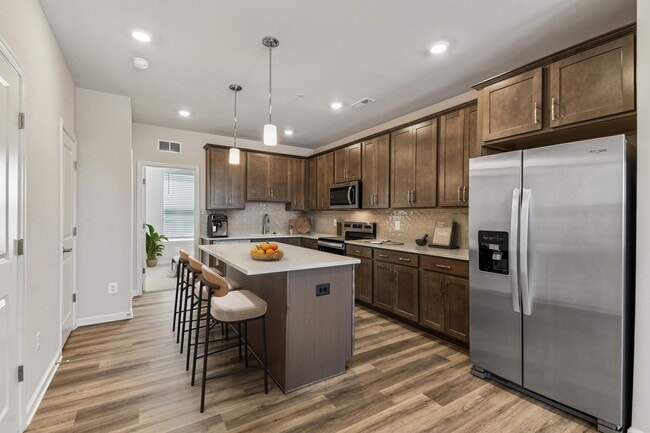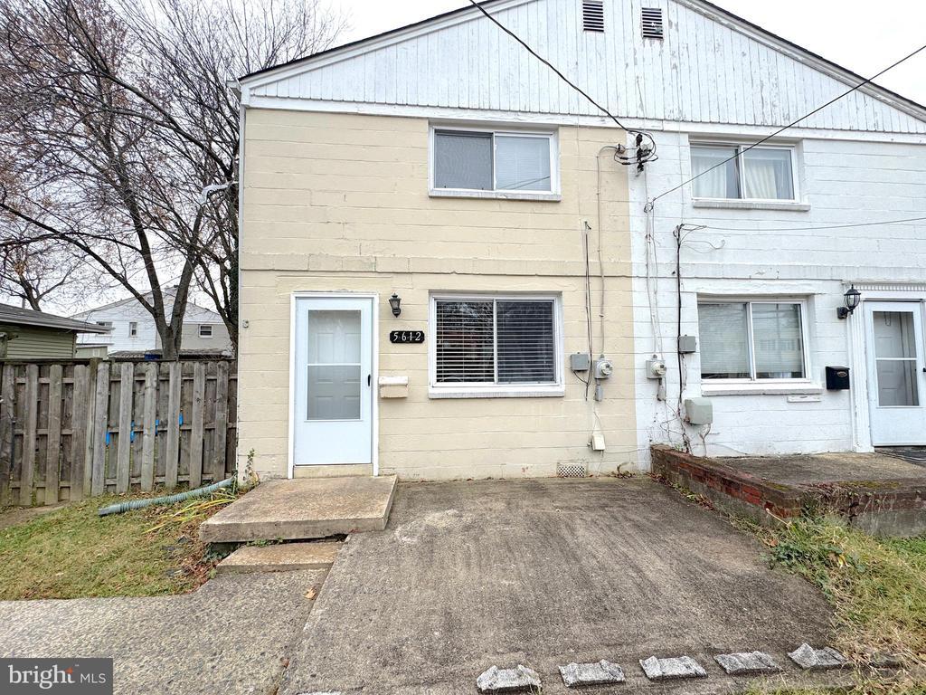5612 7th Rd S
Arlington, VA 22204
-
Bedrooms
3
-
Bathrooms
1.5
-
Square Feet
986 sq ft
-
Available
Available Nov 28
Highlights
- Colonial Architecture
- Wood Flooring
- Attic
- Porch
- Galley Kitchen
- Double Pane Windows

About This Home
Welcome to a charming residence at 5612 7th Rd S, Arlington, VA. This delightful home presents a desirable living space with well-maintained interiors and a bright, inviting atmosphere throughout. The grounds feature curb-appeal enhancements, complementing the property's overall appeal. The location proximity from the pentagon city and Washington D.C. gives it a huge commute advantage to those areas. HVAC with Wi-Fi enabled thermostat, drive way and off street parking. School zone falls under Arlington Public Schools. We are pleased to note that we consider Cats allowed; case by case and require a signed pet addendum and deposit for any approved pets. This property is ready for its next occupant to enjoy all that the sought-after Arlington area has to offer. -------------------------------------------------------------------------------------------------------------------------------------------- All Richey Property Management residents must enroll in and purchase a Resident Benefits Package which includes liability insurance, credit building to help boost the resident’s credit score with timely rent payments, up to $1M Identity Theft Protection, HVAC air filter delivery (for applicable properties), move-in concierge service making utility connection and home service setup a breeze during your move-in, our best-in-class resident rewards program, and much more! More details and options provided upon application.
5612 7th Rd S is a townhome located in Arlington County and the 22204 ZIP Code. This area is served by the Arlington County Public Schools attendance zone.
Home Details
Home Type
Year Built
Accessible Home Design
Basement
Bedrooms and Bathrooms
Flooring
Home Design
Home Security
Interior Spaces
Kitchen
Laundry
Listing and Financial Details
Lot Details
Outdoor Features
Parking
Schools
Utilities
Community Details
Overview
Pet Policy
Contact
- Listed by Musaab Aldakheel | Richey Real Estate Services
- Phone Number
- Contact
-
Source
 Bright MLS, Inc.
Bright MLS, Inc.
- Dishwasher
Arlington Mill contains one of the most diverse populations in northern Virginia. Located about eight miles outside of Washington, D.C., the neighborhood's mix of single-family detached homes, town homes, garden and high-rise apartments, and condominium high-rises constantly attract new residents. The neighborhood enjoys a low crime rate, and its quiet side streets feature sidewalks and small houses or brick garden apartments. The high-rises sit mostly along Columbia Pike, the main thoroughfare, lined with a hodge-podge of shopping centers and strip malls. The Arlington Mill Community Center serves as the neighborhood hub.
Learn more about living in Arlington Mill| Colleges & Universities | Distance | ||
|---|---|---|---|
| Colleges & Universities | Distance | ||
| Drive: | 5 min | 2.0 mi | |
| Drive: | 9 min | 3.3 mi | |
| Drive: | 11 min | 4.4 mi | |
| Drive: | 15 min | 6.7 mi |
 The GreatSchools Rating helps parents compare schools within a state based on a variety of school quality indicators and provides a helpful picture of how effectively each school serves all of its students. Ratings are on a scale of 1 (below average) to 10 (above average) and can include test scores, college readiness, academic progress, advanced courses, equity, discipline and attendance data. We also advise parents to visit schools, consider other information on school performance and programs, and consider family needs as part of the school selection process.
The GreatSchools Rating helps parents compare schools within a state based on a variety of school quality indicators and provides a helpful picture of how effectively each school serves all of its students. Ratings are on a scale of 1 (below average) to 10 (above average) and can include test scores, college readiness, academic progress, advanced courses, equity, discipline and attendance data. We also advise parents to visit schools, consider other information on school performance and programs, and consider family needs as part of the school selection process.
View GreatSchools Rating Methodology
Data provided by GreatSchools.org © 2025. All rights reserved.
Transportation options available in Arlington include Ballston-Mu, located 2.7 miles from 5612 7th Rd S. 5612 7th Rd S is near Ronald Reagan Washington Ntl, located 7.1 miles or 15 minutes away, and Washington Dulles International, located 22.9 miles or 40 minutes away.
| Transit / Subway | Distance | ||
|---|---|---|---|
| Transit / Subway | Distance | ||
|
|
Drive: | 7 min | 2.7 mi |
|
|
Drive: | 8 min | 2.9 mi |
|
|
Drive: | 9 min | 3.4 mi |
| Drive: | 9 min | 4.6 mi | |
|
|
Drive: | 11 min | 4.9 mi |
| Commuter Rail | Distance | ||
|---|---|---|---|
| Commuter Rail | Distance | ||
|
|
Drive: | 12 min | 5.1 mi |
|
|
Drive: | 14 min | 5.4 mi |
|
|
Drive: | 14 min | 5.4 mi |
|
|
Drive: | 13 min | 6.8 mi |
|
|
Drive: | 15 min | 6.9 mi |
| Airports | Distance | ||
|---|---|---|---|
| Airports | Distance | ||
|
Ronald Reagan Washington Ntl
|
Drive: | 15 min | 7.1 mi |
|
Washington Dulles International
|
Drive: | 40 min | 22.9 mi |
Time and distance from 5612 7th Rd S.
| Shopping Centers | Distance | ||
|---|---|---|---|
| Shopping Centers | Distance | ||
| Walk: | 14 min | 0.8 mi | |
| Walk: | 16 min | 0.9 mi | |
| Walk: | 18 min | 1.0 mi |
| Parks and Recreation | Distance | ||
|---|---|---|---|
| Parks and Recreation | Distance | ||
|
Long Branch Nature Center
|
Walk: | 10 min | 0.5 mi |
|
Glencarlyn Park
|
Drive: | 4 min | 1.2 mi |
|
Lubber Run Park
|
Drive: | 5 min | 1.7 mi |
|
Bluemont Park
|
Drive: | 6 min | 1.8 mi |
|
Bluemont Junction Park
|
Drive: | 6 min | 2.0 mi |
| Hospitals | Distance | ||
|---|---|---|---|
| Hospitals | Distance | ||
| Drive: | 6 min | 2.7 mi | |
| Drive: | 8 min | 3.0 mi | |
| Drive: | 8 min | 3.0 mi |
| Military Bases | Distance | ||
|---|---|---|---|
| Military Bases | Distance | ||
| Drive: | 9 min | 4.3 mi |
You May Also Like
Similar Rentals Nearby
-
-
-
-
-
-
-
-
-
-
1 / 15
What Are Walk Score®, Transit Score®, and Bike Score® Ratings?
Walk Score® measures the walkability of any address. Transit Score® measures access to public transit. Bike Score® measures the bikeability of any address.
What is a Sound Score Rating?
A Sound Score Rating aggregates noise caused by vehicle traffic, airplane traffic and local sources
