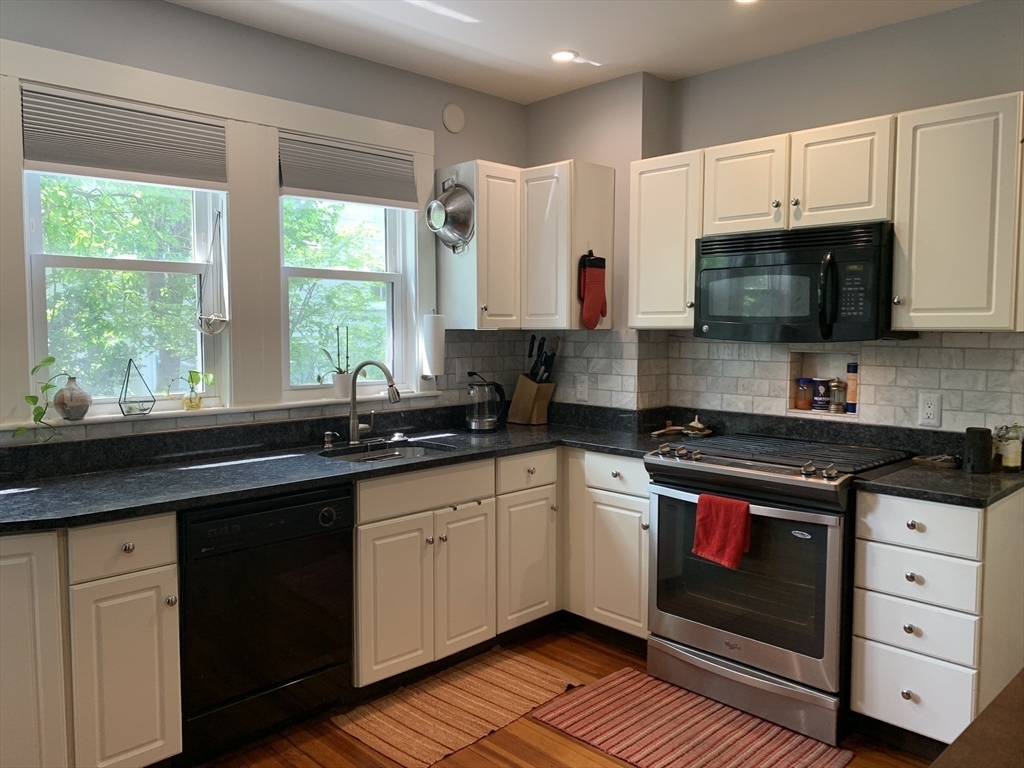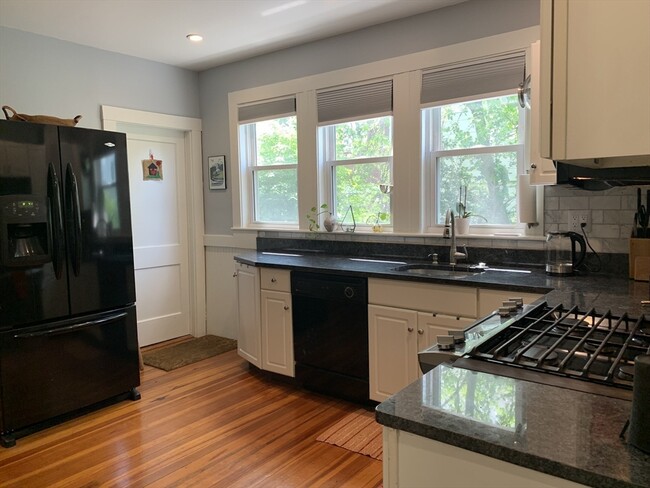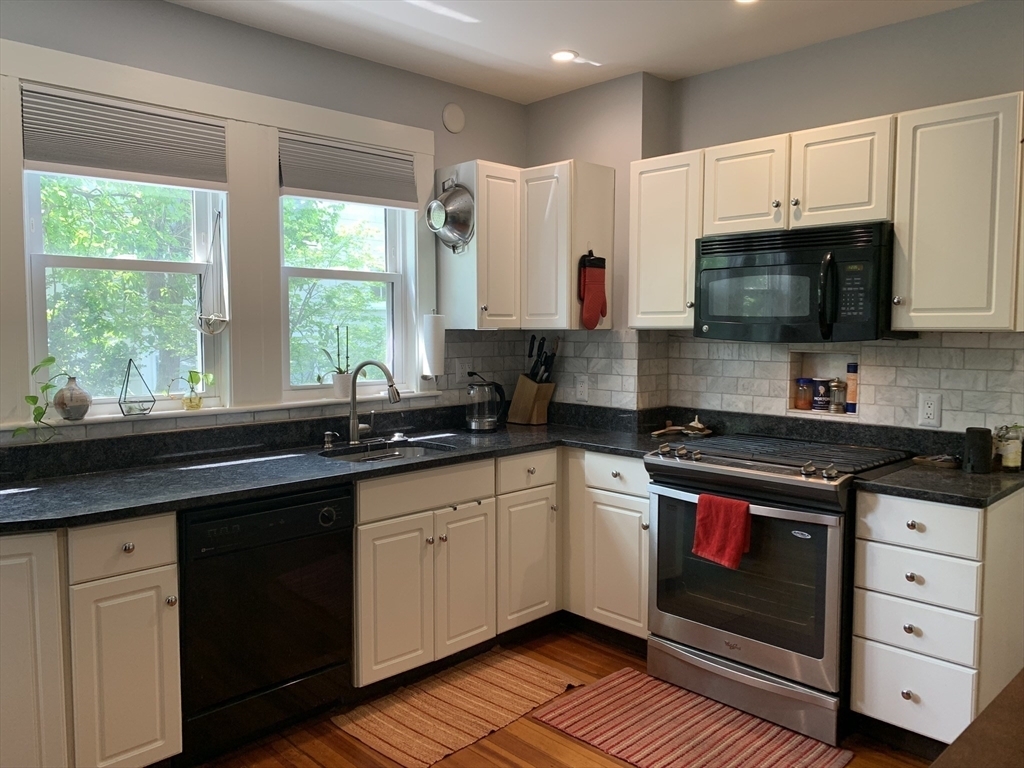56 Farragut Ave Unit 1
Somerville, MA 02144
-
Bedrooms
3
-
Bathrooms
1
-
Square Feet
999 sq ft
-
Available
Available Now
Highlights
- Hardwood Floors
- Smoke Free
- Deck

About This Home
Available June 15 — this spacious and sun-filled 3-bedroom unit could be your next home. Enter through your private entrance to a thoughtfully designed layout featuring an updated eat-in kitchen w/ granite counters, a marble backsplash and pantry. The dedicated dining room w/ a built-in hutch flows seamlessly into a welcoming living room, creating an ideal space for everyday living and entertaining. Abundant windows throughout the home bring in natural light, and you'll also enjoy 3 inviting outdoor spaces: a front porch, private back deck and a shared backyard. Each of the 3 bedrooms is generously sized and the updated bathroom features a dual vanity and a marble tub/shower combination. Additional highlights include hardwood floors, deeded storage and free shared laundry. Ideally located between Teele and Davis Squares, this A+ location offers easy access to restaurants, shops, the Red Line, Tufts University, the Somerville Community Bike Path and major commuting routes. No smoking.
56 Farragut Ave is an apartment community located in Middlesex County and the 02144 ZIP Code. This area is served by the Somerville attendance zone.
Apartment Features
Hardwood Floors
Granite Countertops
Tub/Shower
Smoke Free
- Smoke Free
- Tub/Shower
- Granite Countertops
- Pantry
- Eat-in Kitchen
- Hardwood Floors
- Dining Room
- Laundry Facilities
- Walking/Biking Trails
- Porch
- Deck
Fees and Policies
The fees below are based on community-supplied data and may exclude additional fees and utilities.
Details
Property Information
-
3 units
Contact
- Contact
Attractive homes and tree-shaded sidewalks line the streets of West Somerville, a mainly-residential suburban community along Alewife Brook Parkway. The east side of the neighborhood borders the Tufts University campus, making it an excellent location for students, faculty, and staff to find apartments. Large chain grocery stores and corner markets in the community give residents numerous convenient options for grabbing their everyday necessities.
While the close proximity to the university does attract renters from the collegiate demographic, there is plenty for families to appreciate as well: multiple public schools can be found within and around the neighborhood, and the Dilboy sports facilities on the west side are perfect venues for all-ages fun.
Learn more about living in West Somerville| Colleges & Universities | Distance | ||
|---|---|---|---|
| Colleges & Universities | Distance | ||
| Walk: | 18 min | 1.0 mi | |
| Drive: | 5 min | 1.9 mi | |
| Drive: | 5 min | 2.3 mi | |
| Drive: | 6 min | 2.9 mi |
 The GreatSchools Rating helps parents compare schools within a state based on a variety of school quality indicators and provides a helpful picture of how effectively each school serves all of its students. Ratings are on a scale of 1 (below average) to 10 (above average) and can include test scores, college readiness, academic progress, advanced courses, equity, discipline and attendance data. We also advise parents to visit schools, consider other information on school performance and programs, and consider family needs as part of the school selection process.
The GreatSchools Rating helps parents compare schools within a state based on a variety of school quality indicators and provides a helpful picture of how effectively each school serves all of its students. Ratings are on a scale of 1 (below average) to 10 (above average) and can include test scores, college readiness, academic progress, advanced courses, equity, discipline and attendance data. We also advise parents to visit schools, consider other information on school performance and programs, and consider family needs as part of the school selection process.
View GreatSchools Rating Methodology
Data provided by GreatSchools.org © 2025. All rights reserved.
Transportation options available in Somerville include Davis Station, located 0.8 mile from 56 Farragut Ave Unit 1. 56 Farragut Ave Unit 1 is near General Edward Lawrence Logan International, located 8.7 miles or 17 minutes away.
| Transit / Subway | Distance | ||
|---|---|---|---|
| Transit / Subway | Distance | ||
|
|
Walk: | 15 min | 0.8 mi |
| Walk: | 18 min | 1.0 mi | |
| Drive: | 3 min | 1.3 mi | |
|
|
Drive: | 3 min | 1.4 mi |
| Drive: | 4 min | 1.6 mi |
| Commuter Rail | Distance | ||
|---|---|---|---|
| Commuter Rail | Distance | ||
|
|
Drive: | 4 min | 1.7 mi |
|
|
Drive: | 5 min | 2.2 mi |
|
|
Drive: | 6 min | 3.2 mi |
|
|
Drive: | 8 min | 3.7 mi |
|
|
Drive: | 8 min | 4.2 mi |
| Airports | Distance | ||
|---|---|---|---|
| Airports | Distance | ||
|
General Edward Lawrence Logan International
|
Drive: | 17 min | 8.7 mi |
Time and distance from 56 Farragut Ave Unit 1.
| Shopping Centers | Distance | ||
|---|---|---|---|
| Shopping Centers | Distance | ||
| Drive: | 4 min | 1.4 mi | |
| Drive: | 3 min | 1.6 mi | |
| Drive: | 3 min | 1.8 mi |
| Parks and Recreation | Distance | ||
|---|---|---|---|
| Parks and Recreation | Distance | ||
|
Mineralogical and Geological Museum
|
Drive: | 6 min | 2.6 mi |
|
Harvard Museum of Natural History
|
Drive: | 6 min | 2.6 mi |
|
Harvard-Smithsonian Center for Astrophysics
|
Drive: | 5 min | 2.6 mi |
|
Mystic River Reservation
|
Drive: | 6 min | 2.7 mi |
|
Longfellow National Historic Site
|
Drive: | 6 min | 3.0 mi |
| Hospitals | Distance | ||
|---|---|---|---|
| Hospitals | Distance | ||
| Drive: | 6 min | 3.1 mi | |
| Drive: | 8 min | 3.4 mi | |
| Drive: | 8 min | 4.5 mi |
| Military Bases | Distance | ||
|---|---|---|---|
| Military Bases | Distance | ||
| Drive: | 19 min | 9.9 mi | |
| Drive: | 31 min | 17.4 mi |
- Smoke Free
- Tub/Shower
- Granite Countertops
- Pantry
- Eat-in Kitchen
- Hardwood Floors
- Dining Room
- Laundry Facilities
- Porch
- Deck
- Walking/Biking Trails
56 Farragut Ave Unit 1 Photos
What Are Walk Score®, Transit Score®, and Bike Score® Ratings?
Walk Score® measures the walkability of any address. Transit Score® measures access to public transit. Bike Score® measures the bikeability of any address.
What is a Sound Score Rating?
A Sound Score Rating aggregates noise caused by vehicle traffic, airplane traffic and local sources








