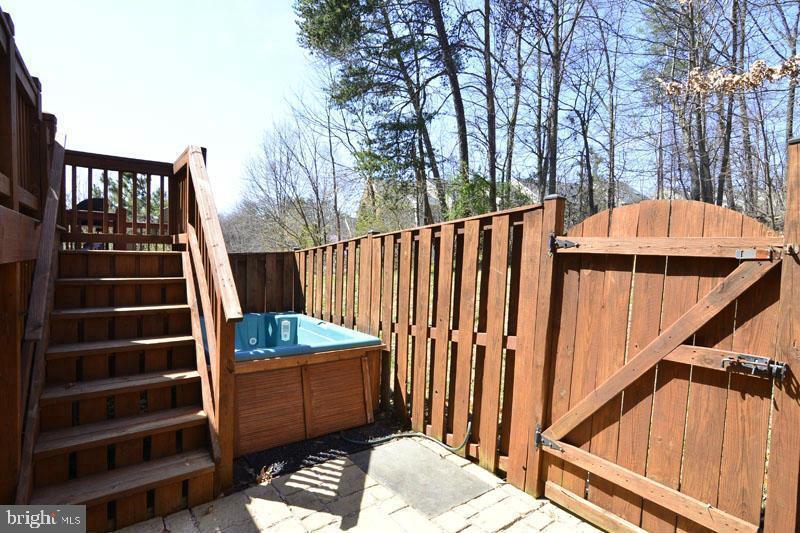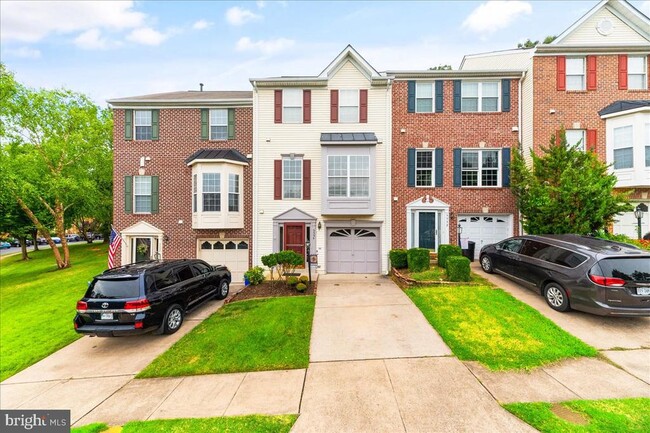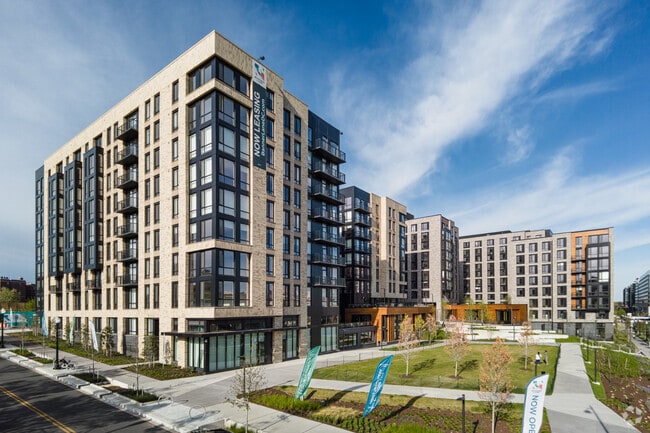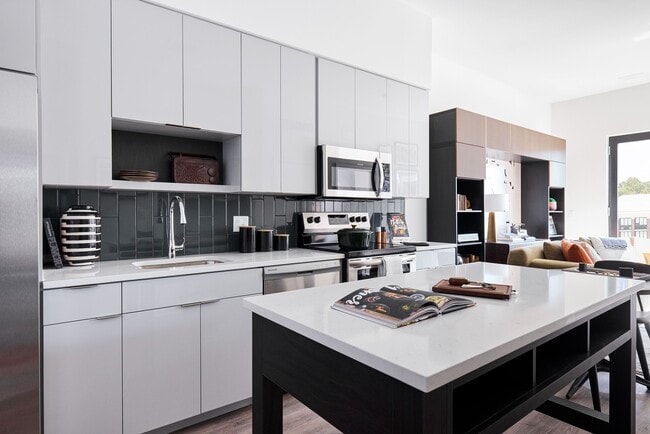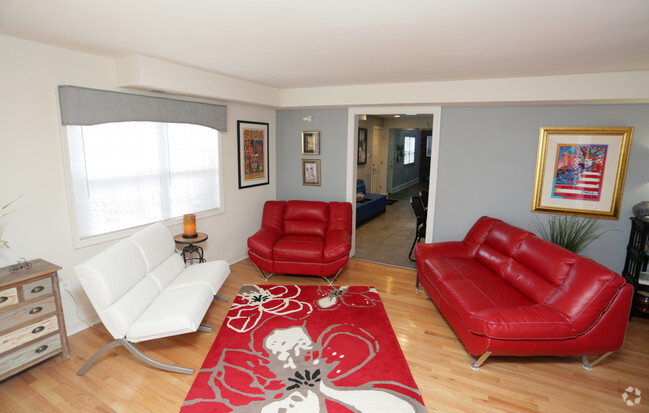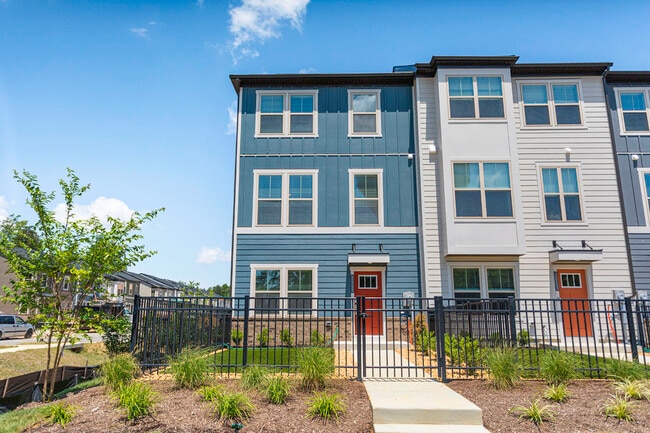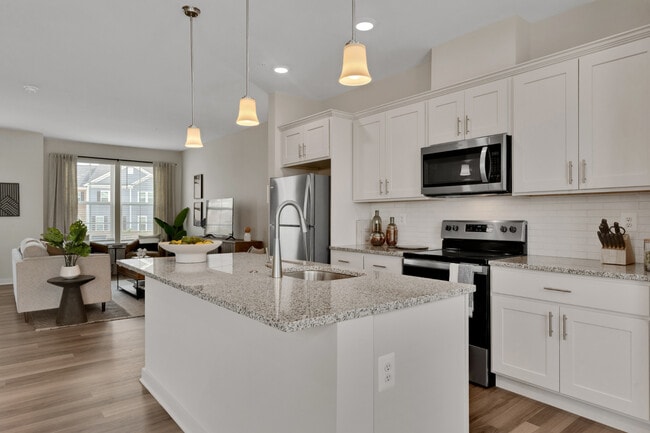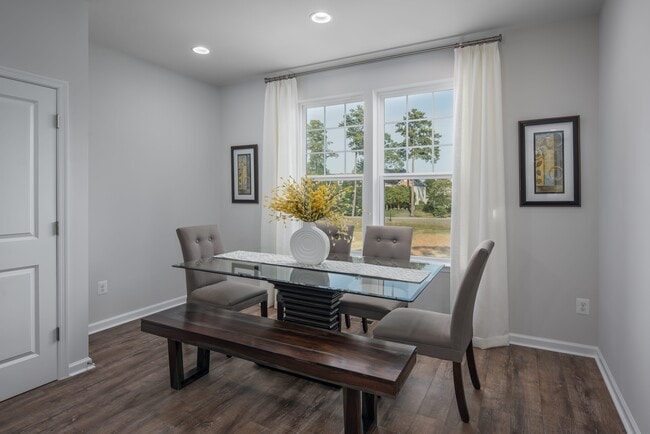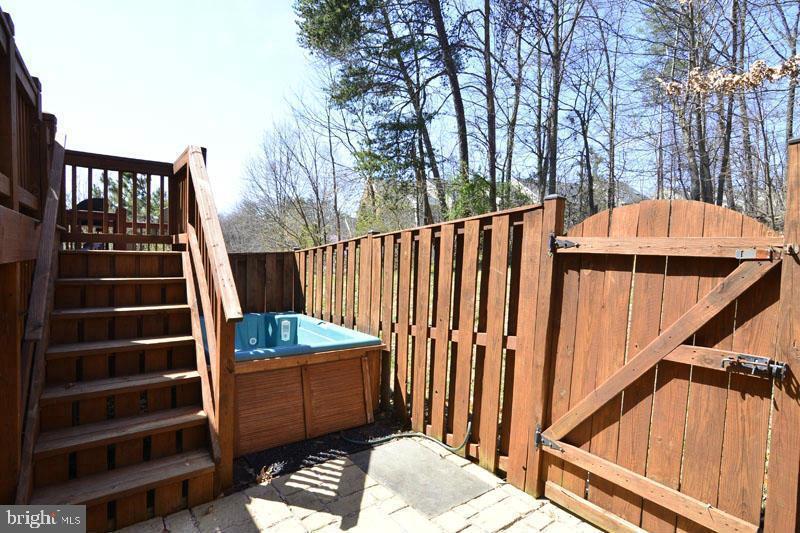5554 Jowett Ct
Alexandria, VA 22315
-
Bedrooms
3
-
Bathrooms
3
-
Square Feet
--
-
Available
Available Aug 16
Highlights
- Fitness Center
- View of Trees or Woods
- Colonial Architecture
- Community Lake
- Clubhouse
- Deck

About This Home
Available IMMEDIATELY * Spacious, lovely 3-Level 3/2.5.5 TH with garage at almost 2,000 sq ft. * Front kitchen with pantry and half bath over looks beautiful community green space * South-facing, sunny Living Room with 9 ft ceilings opens up to large deck overlooking trees * Bright kitchen has space for a breakfast table and opens to Dining Room * Enormous Living Room with a wet bar is a great place to dedicate for drinks or coffee. * Primary bedroom boasts vaulted ceiling with fan, walk-in closet and enormous en-suite bath with jacuzzi bathtub, shower and dual sinks. Pls note fireplace in photo belongs to a previous tenant and does not convey. * Ceiling fans in bedrooms 2 & 3 as well * Recreation Room with gas log fireplace has full-sized window and walks out to rear yard * Relax in your own Hot Tub with privacy as it backs up to woods * Generous foyer has second half bath * Privacy in the middle of family-friendly, amenities-laden popular Kingstowne with its multiple pools, tot lots, fitness center, lake, walking & biking trails, care center, groceries, shopping, restaurants and more * Great location with easy access to Pentagon, Navy Yard, Fort Belvoir, I-495, I-395, I-295 and major roads. ** Pets on a Case-by-Case basis. * Applications ($49/adult) per RentSpree. * Minimum requirements are: high credit score of 700+, annual gross income of $130,000 with maximum of two incomes to qualify. * Listed For Rent and also For Sale at. $675,500.
5554 Jowett Ct is a townhome located in Fairfax County and the 22315 ZIP Code. This area is served by the Fairfax County Public Schools attendance zone.
Home Details
Home Type
Year Built
Accessible Home Design
Basement
Bedrooms and Bathrooms
Eco-Friendly Details
Flooring
Home Design
Home Security
Interior Spaces
Kitchen
Laundry
Listing and Financial Details
Lot Details
Outdoor Features
Parking
Schools
Utilities
Views
Community Details
Amenities
Overview
Pet Policy
Recreation
Contact
- Listed by Laura G McAuley | Pearson Smith Realty, LLC
- Phone Number
- Contact
-
Source
 Bright MLS, Inc.
Bright MLS, Inc.
- Fireplace
- Dishwasher
- Basement
Located a few miles inland from the Potomac River, Rose Hill is a wooded, suburban neighborhood. Renters flock to Rose Hill for its proximity to Arlington, Washington, DC, and the Alexandria Historical District, the city’s downtown district. Along with excellent schools, Rose Hill residents enjoy access to plenty of green spaces and amenities. This verdant locale is home to several parks and the Greendale Golf Course. Locals also enjoy going to waterfront parks nestled along the Potomac River for boating and other watersports. Although Rose Hills is known for being upscale, there are mid-range options available as well. Housing options in Alexandria include charming single-family houses and luxury apartments. Along with an excellent school system, Rose Hill residents enjoy being able to travel into Washington, DC for work, which is only about 13 miles away.
Learn more about living in Rose Hill| Colleges & Universities | Distance | ||
|---|---|---|---|
| Colleges & Universities | Distance | ||
| Drive: | 11 min | 4.1 mi | |
| Drive: | 14 min | 5.8 mi | |
| Drive: | 18 min | 9.7 mi | |
| Drive: | 22 min | 11.1 mi |
 The GreatSchools Rating helps parents compare schools within a state based on a variety of school quality indicators and provides a helpful picture of how effectively each school serves all of its students. Ratings are on a scale of 1 (below average) to 10 (above average) and can include test scores, college readiness, academic progress, advanced courses, equity, discipline and attendance data. We also advise parents to visit schools, consider other information on school performance and programs, and consider family needs as part of the school selection process.
The GreatSchools Rating helps parents compare schools within a state based on a variety of school quality indicators and provides a helpful picture of how effectively each school serves all of its students. Ratings are on a scale of 1 (below average) to 10 (above average) and can include test scores, college readiness, academic progress, advanced courses, equity, discipline and attendance data. We also advise parents to visit schools, consider other information on school performance and programs, and consider family needs as part of the school selection process.
View GreatSchools Rating Methodology
Data provided by GreatSchools.org © 2025. All rights reserved.
Transportation options available in Alexandria include Van Dorn Street, located 2.3 miles from 5554 Jowett Ct. 5554 Jowett Ct is near Ronald Reagan Washington Ntl, located 10.0 miles or 20 minutes away, and Washington Dulles International, located 30.0 miles or 48 minutes away.
| Transit / Subway | Distance | ||
|---|---|---|---|
| Transit / Subway | Distance | ||
|
|
Drive: | 6 min | 2.3 mi |
|
|
Drive: | 9 min | 3.6 mi |
|
|
Drive: | 10 min | 5.2 mi |
|
|
Drive: | 11 min | 5.5 mi |
|
|
Drive: | 12 min | 6.2 mi |
| Commuter Rail | Distance | ||
|---|---|---|---|
| Commuter Rail | Distance | ||
|
|
Drive: | 10 min | 3.4 mi |
|
|
Drive: | 12 min | 4.8 mi |
|
|
Drive: | 12 min | 6.0 mi |
|
|
Drive: | 12 min | 6.0 mi |
|
|
Drive: | 19 min | 10.1 mi |
| Airports | Distance | ||
|---|---|---|---|
| Airports | Distance | ||
|
Ronald Reagan Washington Ntl
|
Drive: | 20 min | 10.0 mi |
|
Washington Dulles International
|
Drive: | 48 min | 30.0 mi |
Time and distance from 5554 Jowett Ct.
| Shopping Centers | Distance | ||
|---|---|---|---|
| Shopping Centers | Distance | ||
| Walk: | 19 min | 1.0 mi | |
| Drive: | 4 min | 1.3 mi | |
| Drive: | 5 min | 1.7 mi |
| Parks and Recreation | Distance | ||
|---|---|---|---|
| Parks and Recreation | Distance | ||
|
Ford Nature Center
|
Drive: | 10 min | 4.3 mi |
|
Huntley Meadows Park
|
Drive: | 12 min | 4.7 mi |
|
Green Spring Gardens
|
Drive: | 12 min | 5.1 mi |
|
George Washington Memorial Parkway/Dyke Marsh Wildlife Preserve
|
Drive: | 14 min | 6.3 mi |
|
Tuckahoe Park
|
Drive: | 16 min | 7.2 mi |
| Hospitals | Distance | ||
|---|---|---|---|
| Hospitals | Distance | ||
| Drive: | 11 min | 4.8 mi | |
| Drive: | 15 min | 6.6 mi | |
| Drive: | 16 min | 7.0 mi |
| Military Bases | Distance | ||
|---|---|---|---|
| Military Bases | Distance | ||
| Drive: | 8 min | 3.1 mi | |
| Drive: | 11 min | 6.7 mi |
You May Also Like
Similar Rentals Nearby
-
-
-
-
-
-
-
-
1 / 45
-
-
What Are Walk Score®, Transit Score®, and Bike Score® Ratings?
Walk Score® measures the walkability of any address. Transit Score® measures access to public transit. Bike Score® measures the bikeability of any address.
What is a Sound Score Rating?
A Sound Score Rating aggregates noise caused by vehicle traffic, airplane traffic and local sources
