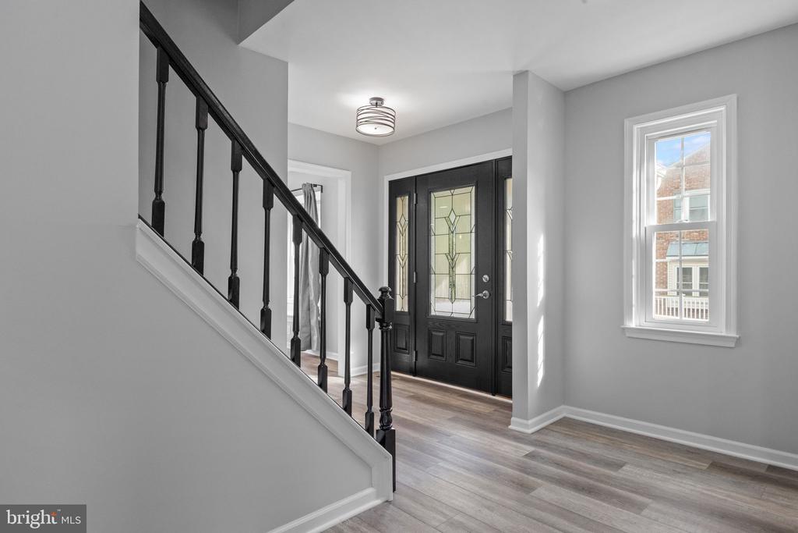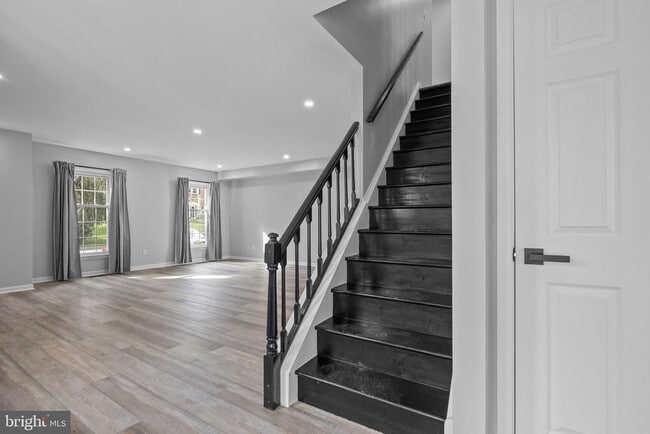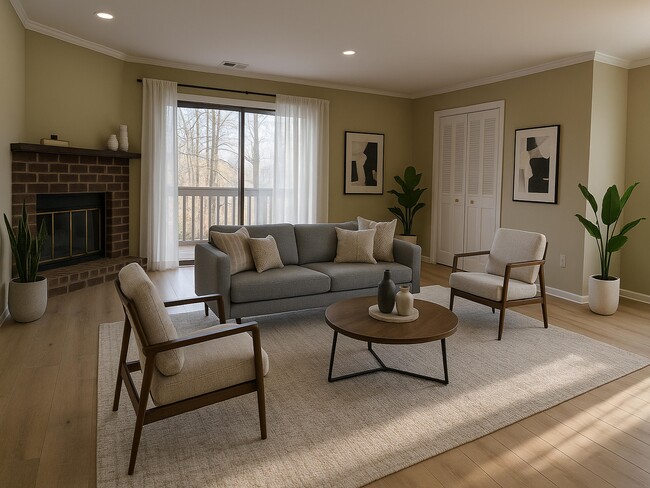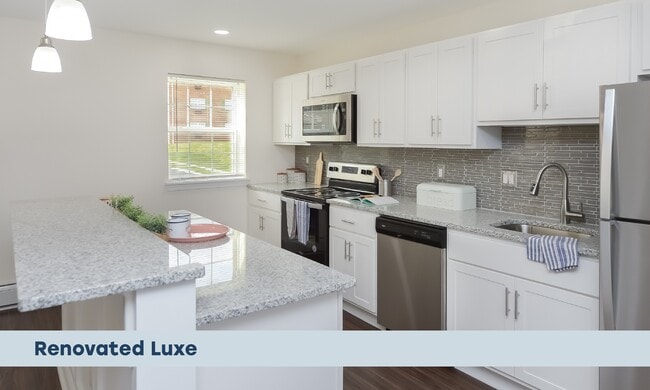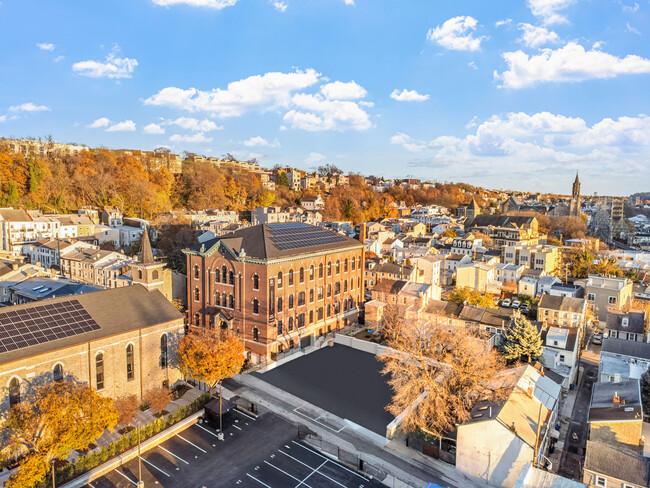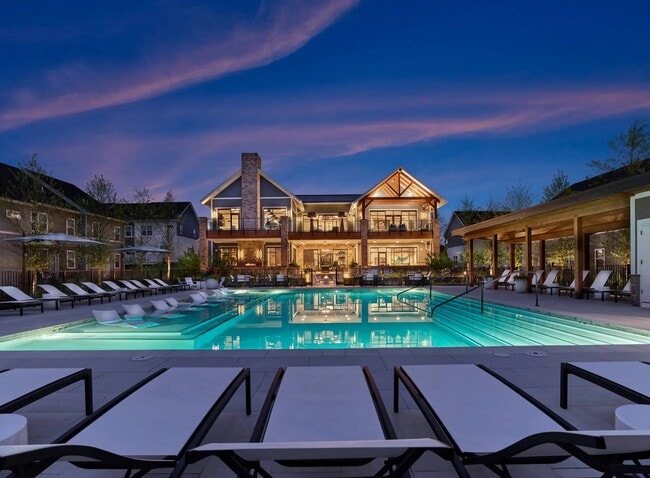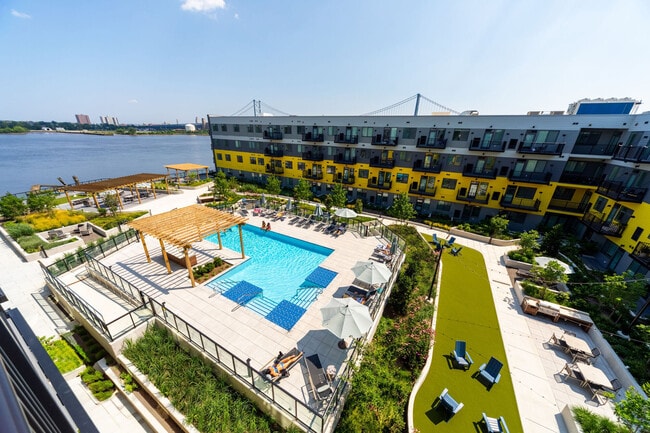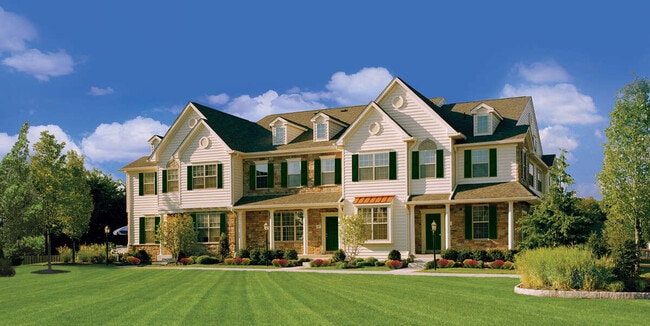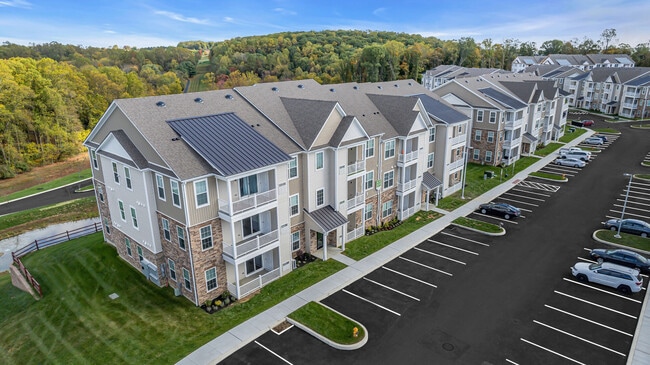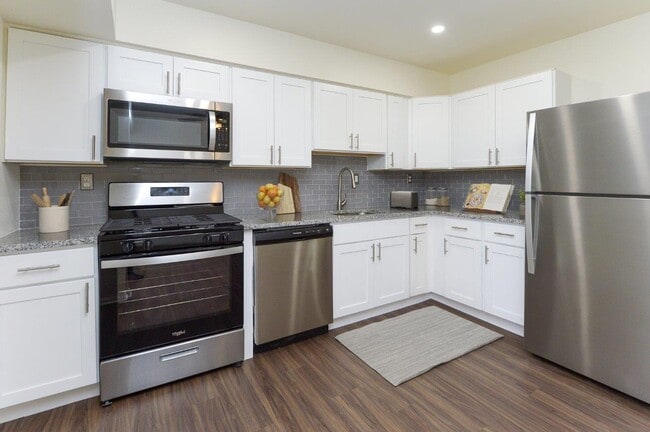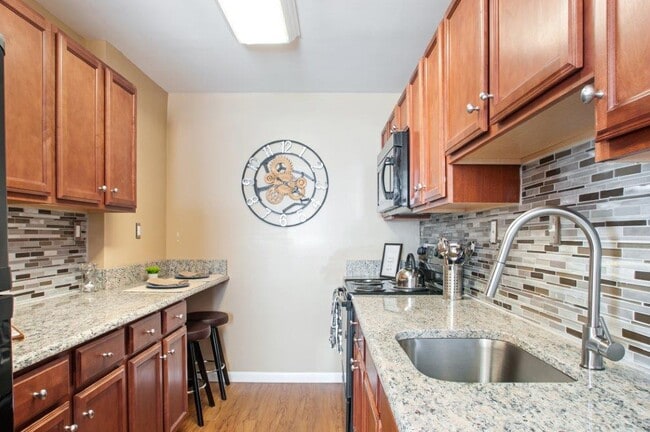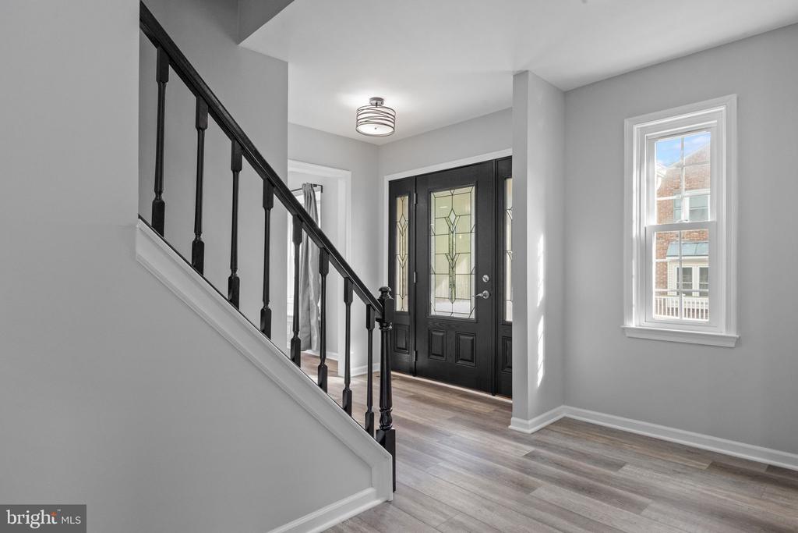548 Susan Dr
King of Prussia, PA 19406
-
Bedrooms
3
-
Bathrooms
2.5
-
Square Feet
--
-
Available
Available Now
Highlights
- Open Floorplan
- Traditional Architecture
- Breakfast Area or Nook
- Stainless Steel Appliances
- Built-In Features
- Bathtub with Shower

About This Home
Welcome to this newly renovated 3-bedroom, 2.5-bath end-unit townhome, offering generous living space both inside and out. Situated next to a large adjacent yard, this home features modern updates, multiple outdoor living areas, and a flexible floor plan ideal for today’s lifestyle with private driveway parking for two. Open the door to a light-filled layout with luxury vinyl plank flooring, a spacious eat-in kitchen with breakfast bar and large pantry. The modern kitchen includes stainless steel appliances, recessed LED lighting and beautiful quartz countertops. Plenty of room for hosting in the dining area or step outside onto a large rear deck. The living room is large enough for entertaining or cozy up with the wood-burning fireplace with a mounted flat screen television. Upstairs, the primary suite offers a private retreat with two large closets and a newly renovated spa-style ensuite bath. Two additional bedrooms share a fully updated hall bath, and the full-size laundry room is conveniently located on this level. The finished lower level adds even more living space with a large room—ideal as a family room, playroom, home office, or gym—with walkout access to the outdoor areas. You’ll also find plenty of storage throughout the home to keep things tidy and organized. This home has it all: space, style, storage, and outdoor living!
548 Susan Dr is a townhome located in Montgomery County and the 19406 ZIP Code. This area is served by the Upper Merion Area attendance zone.
Home Details
Home Type
Year Built
Accessible Home Design
Basement
Bedrooms and Bathrooms
Flooring
Home Design
Interior Spaces
Kitchen
Laundry
Listing and Financial Details
Lot Details
Outdoor Features
Parking
Utilities
Community Details
Overview
Pet Policy
Contact
- Listed by Debra Gray | Crescent Real Estate
- Phone Number
- Contact
-
Source
 Bright MLS, Inc.
Bright MLS, Inc.
- Fireplace
- Dishwasher
- Basement
The King of Prussia/Norristown region lies approximately 20 miles to the north and west of Philadelphia. The extensive development that this area has gone through since the 1960's has made it a perfect place for professionals seeking worthy employment prospects, without having to resort to living in the big city.
The Valley Forge/King of Prussia area stands as a perfect example of an edge city, a situation where the most prosperity and growth can be seen less in the urban center (in this case, Philadelphia) and more in the areas on its periphery. King of Prussia/Norristown lays claim to the largest shopping mall in the United States, King of Prussia Mall, as well as many of Montgomery County's largest employers. Interstate 276 bisects the area, making it easy to commute for work or leisure.
Learn more about living in Valley Forge/King of Prussia| Colleges & Universities | Distance | ||
|---|---|---|---|
| Colleges & Universities | Distance | ||
| Drive: | 16 min | 6.5 mi | |
| Drive: | 16 min | 6.7 mi | |
| Drive: | 19 min | 7.7 mi | |
| Drive: | 19 min | 7.7 mi |
 The GreatSchools Rating helps parents compare schools within a state based on a variety of school quality indicators and provides a helpful picture of how effectively each school serves all of its students. Ratings are on a scale of 1 (below average) to 10 (above average) and can include test scores, college readiness, academic progress, advanced courses, equity, discipline and attendance data. We also advise parents to visit schools, consider other information on school performance and programs, and consider family needs as part of the school selection process.
The GreatSchools Rating helps parents compare schools within a state based on a variety of school quality indicators and provides a helpful picture of how effectively each school serves all of its students. Ratings are on a scale of 1 (below average) to 10 (above average) and can include test scores, college readiness, academic progress, advanced courses, equity, discipline and attendance data. We also advise parents to visit schools, consider other information on school performance and programs, and consider family needs as part of the school selection process.
View GreatSchools Rating Methodology
Data provided by GreatSchools.org © 2025. All rights reserved.
Transportation options available in King of Prussia include King Manor, located 3.1 miles from 548 Susan Dr. 548 Susan Dr is near Philadelphia International, located 27.9 miles or 46 minutes away, and Trenton Mercer, located 45.4 miles or 61 minutes away.
| Transit / Subway | Distance | ||
|---|---|---|---|
| Transit / Subway | Distance | ||
|
|
Drive: | 6 min | 3.1 mi |
|
|
Drive: | 8 min | 3.6 mi |
|
|
Drive: | 10 min | 3.8 mi |
|
|
Drive: | 9 min | 3.9 mi |
|
|
Drive: | 10 min | 4.5 mi |
| Commuter Rail | Distance | ||
|---|---|---|---|
| Commuter Rail | Distance | ||
|
|
Drive: | 9 min | 3.8 mi |
|
|
Drive: | 8 min | 4.3 mi |
|
|
Drive: | 9 min | 4.7 mi |
|
|
Drive: | 13 min | 6.1 mi |
|
|
Drive: | 16 min | 6.8 mi |
| Airports | Distance | ||
|---|---|---|---|
| Airports | Distance | ||
|
Philadelphia International
|
Drive: | 46 min | 27.9 mi |
|
Trenton Mercer
|
Drive: | 61 min | 45.4 mi |
Time and distance from 548 Susan Dr.
| Shopping Centers | Distance | ||
|---|---|---|---|
| Shopping Centers | Distance | ||
| Walk: | 13 min | 0.7 mi | |
| Drive: | 8 min | 3.3 mi | |
| Drive: | 9 min | 4.2 mi |
| Parks and Recreation | Distance | ||
|---|---|---|---|
| Parks and Recreation | Distance | ||
|
John James Audubon Center at Mill Grove
|
Drive: | 9 min | 4.0 mi |
|
Valley Forge National Historical Park
|
Drive: | 10 min | 4.6 mi |
|
McKaig Nature Education Center
|
Drive: | 11 min | 4.6 mi |
|
Elmwood Park Zoo
|
Drive: | 12 min | 5.6 mi |
|
Lower Perkiomen Valley Park
|
Drive: | 12 min | 6.5 mi |
| Hospitals | Distance | ||
|---|---|---|---|
| Hospitals | Distance | ||
| Drive: | 12 min | 5.5 mi | |
| Drive: | 16 min | 6.4 mi | |
| Drive: | 14 min | 7.1 mi |
| Military Bases | Distance | ||
|---|---|---|---|
| Military Bases | Distance | ||
| Drive: | 35 min | 24.4 mi |
You May Also Like
Similar Rentals Nearby
What Are Walk Score®, Transit Score®, and Bike Score® Ratings?
Walk Score® measures the walkability of any address. Transit Score® measures access to public transit. Bike Score® measures the bikeability of any address.
What is a Sound Score Rating?
A Sound Score Rating aggregates noise caused by vehicle traffic, airplane traffic and local sources
