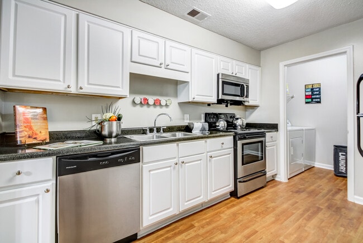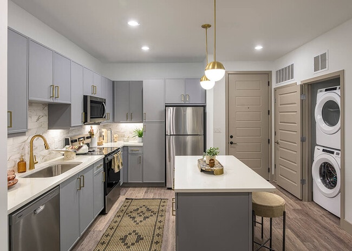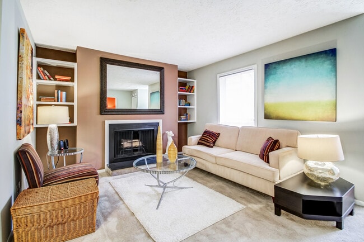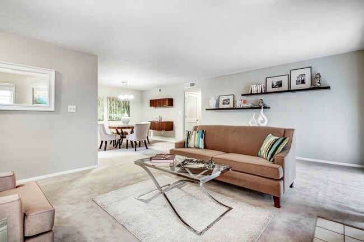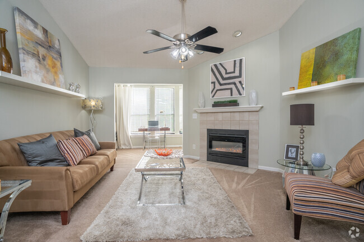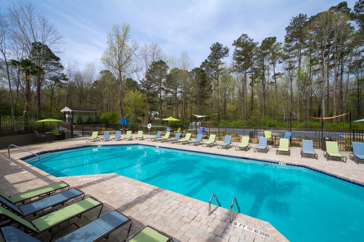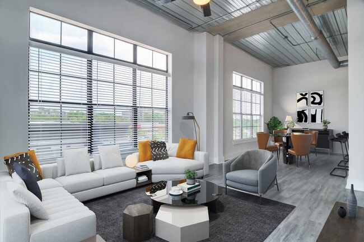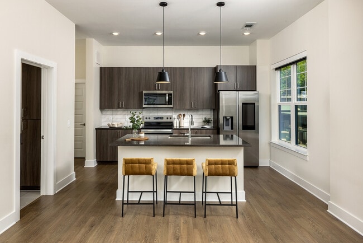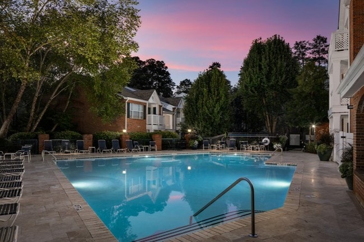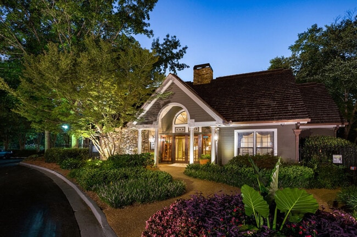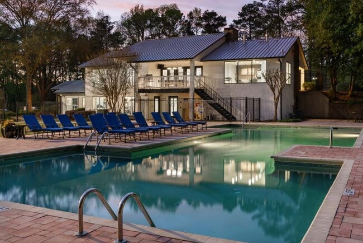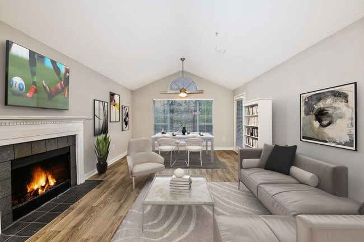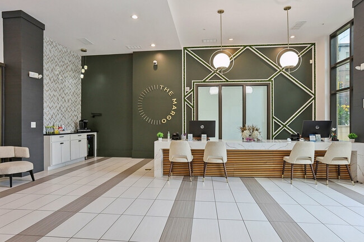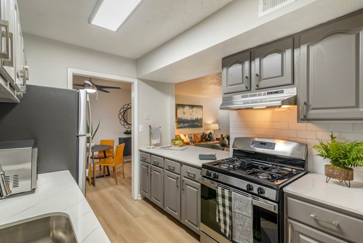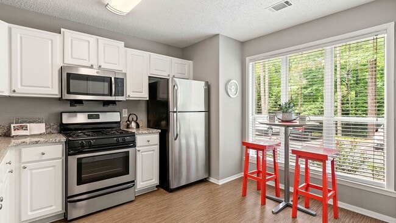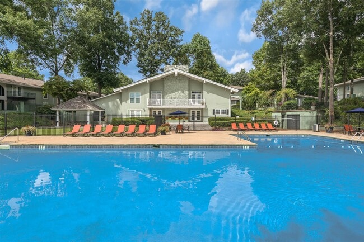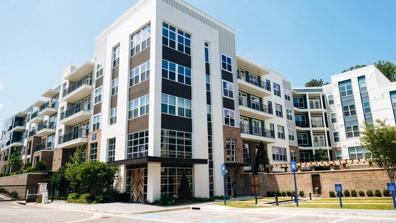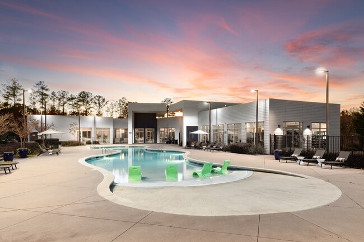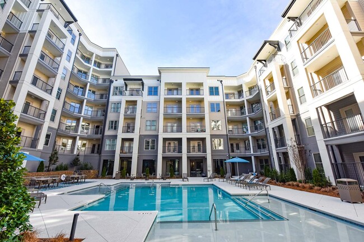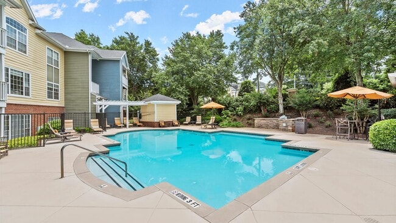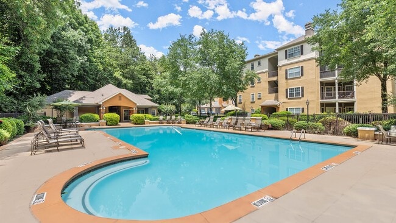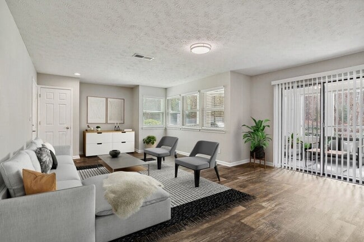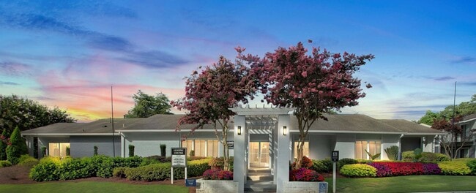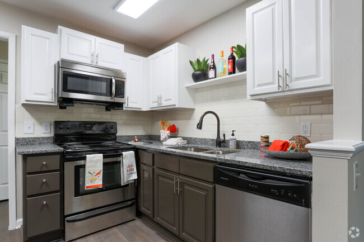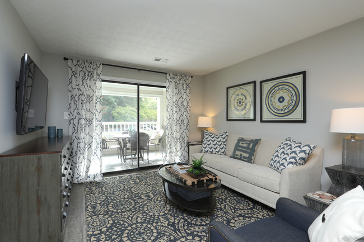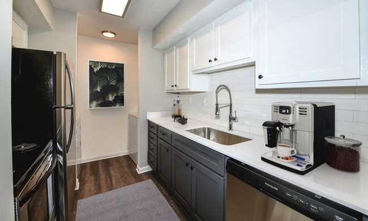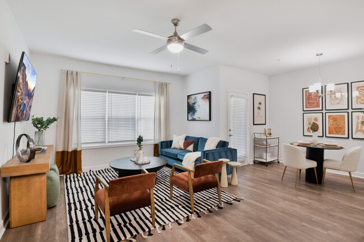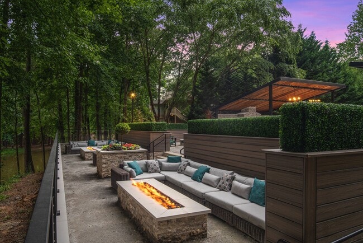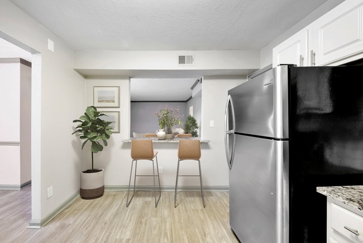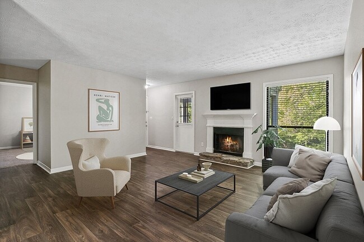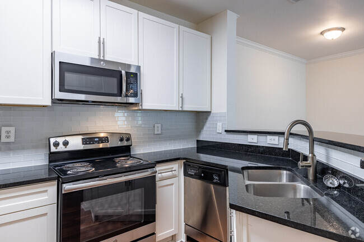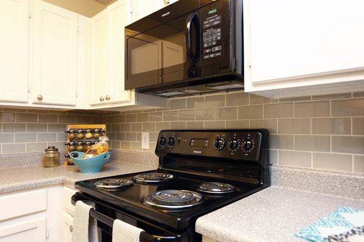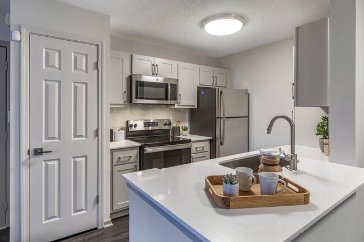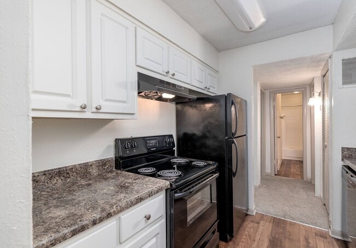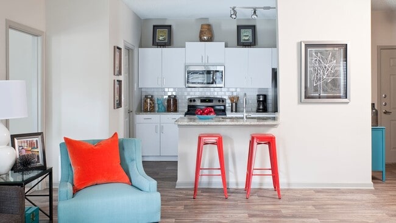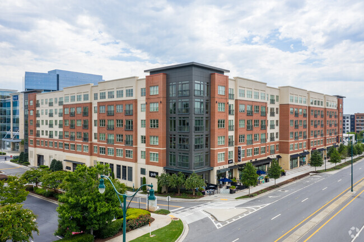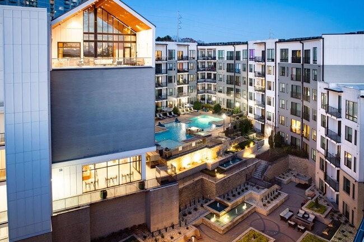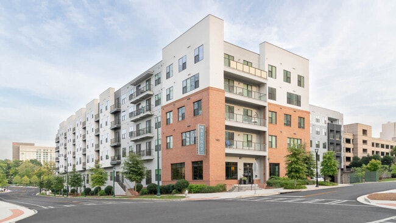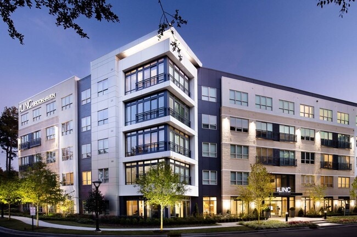Apartments for Rent in Sandy Springs GA - 3,700 Rentals
-
-
-
-
-
-
-
-
-
-
-
-
-
-
-
-
-
-
-
-
-
-
-
-
-
-
-
-
-
-
-
-
-
-
-
-
-
-
-
-
-
Showing 40 of 423 Results - Page 1 of 11
Find the Perfect Sandy Springs, GA Apartment
Sandy Springs, GA Apartments for Rent
Home to the Chattahoochee River National Recreation Area, Sandy Springs, GA, offers natural areas while remaining close to Atlanta. If you're exploring apartments for rent in Sandy Springs, you'll find a blend of suburban comfort and urban convenience. The city includes neighborhoods like Riverside and Hammond, providing a variety of rental options ranging from high-rises to townhomes.
Commuting is convenient with easy access to GA-400 and the MARTA rail system, connecting you to major employment hubs in Atlanta. For entertainment and dining, the City Springs community features performing arts venues, restaurants, and shops. If you're looking for rentals close to the corporate campuses along Peachtree Dunwoody Road, Sandy Springs offers a convenient location with access to both work opportunities and leisure activities.
With its parks, arts scene, and shopping centers like Perimeter Mall nearby, Sandy Springs provides access to amenities just outside Atlanta. Start your search for apartments in Sandy Springs and explore this community located near the city.
Sandy Springs, GA Rental Insights
Average Rent Rates
The average rent in Sandy Springs is $1,528. When you rent an apartment in Sandy Springs, you can expect to pay as little as $1,462 or as much as $2,266, depending on the location and the size of the apartment.
The average rent for a studio apartment in Sandy Springs, GA is $1,462 per month.
The average rent for a one bedroom apartment in Sandy Springs, GA is $1,528 per month.
The average rent for a two bedroom apartment in Sandy Springs, GA is $1,782 per month.
The average rent for a three bedroom apartment in Sandy Springs, GA is $2,266 per month.
Education
If you’re a student moving to an apartment in Sandy Springs, you’ll have access to The Art Institute of Atlanta, Argosy University, Atlanta, and Georgia Perim. Coll, Dunwoody.
Helpful Rental Guides for Sandy Springs, GA
Search Nearby Rentals
Rentals Near Sandy Springs
Neighborhood Apartment Rentals
- North Atlanta Apartments for Rent
- Buckhead Apartments for Rent
- Northlake Apartments for Rent
- Midtown Atlanta Apartments for Rent
- North Fulton Apartments for Rent
- Cumberland/Galleria Apartments for Rent
- West Midtown Atlanta Apartments for Rent
- Downtown Atlanta Apartments for Rent
- Eastside Atlanta Apartments for Rent
- Westside Atlanta Apartments for Rent
