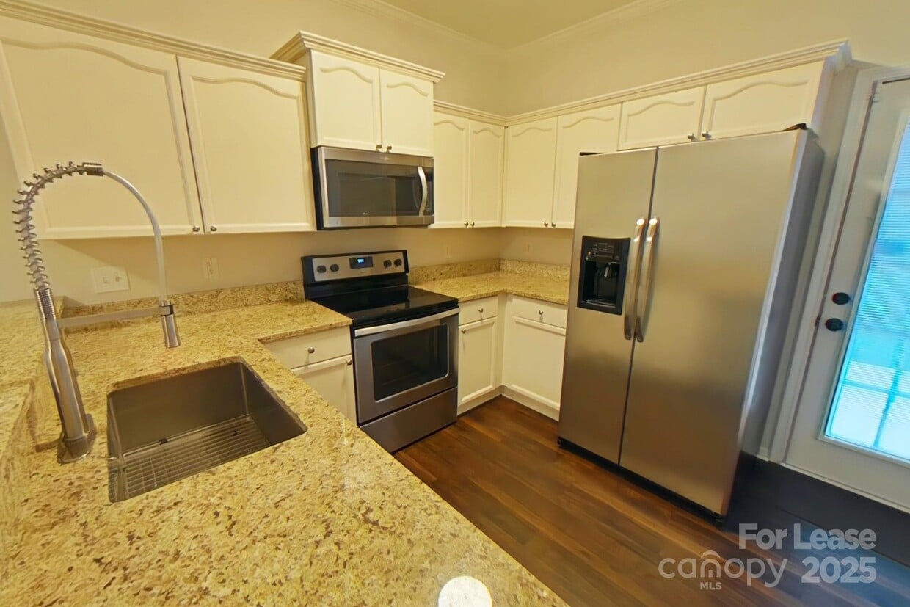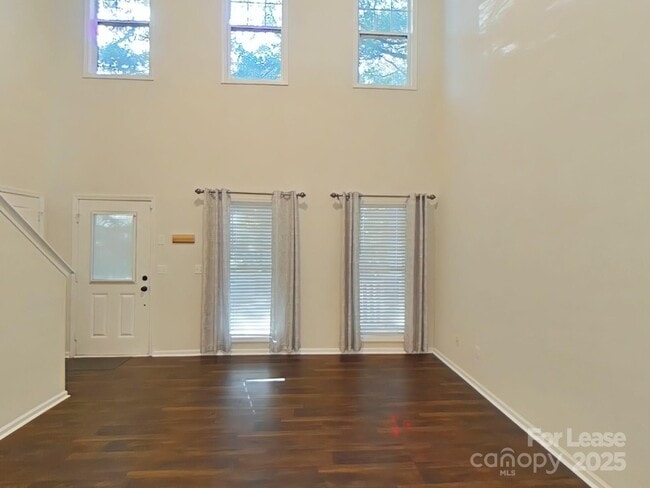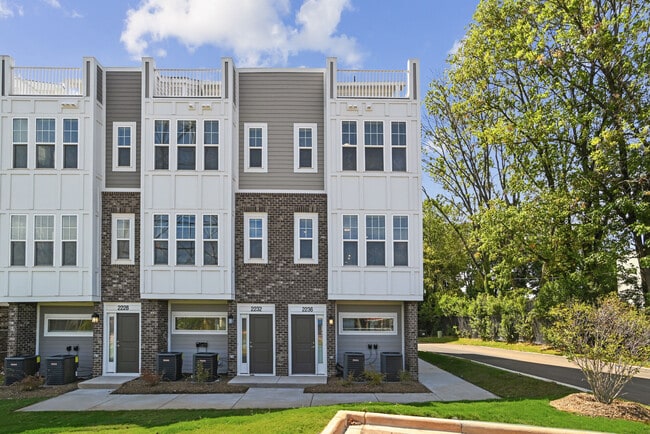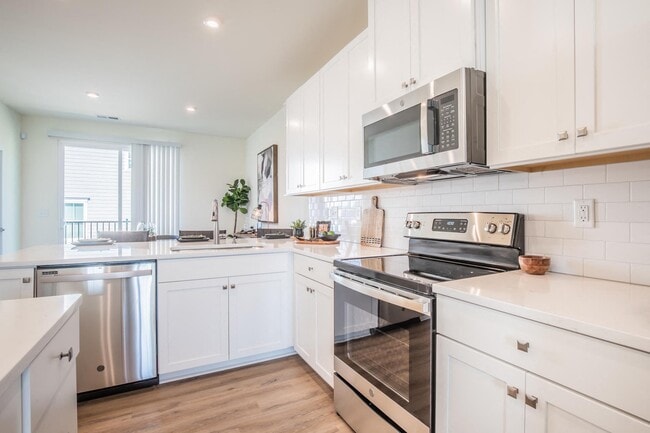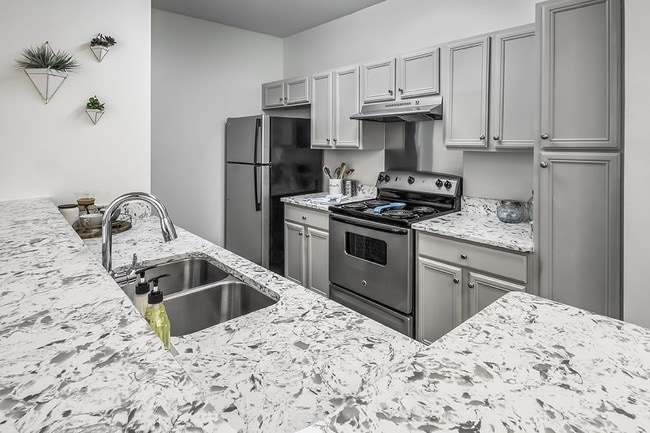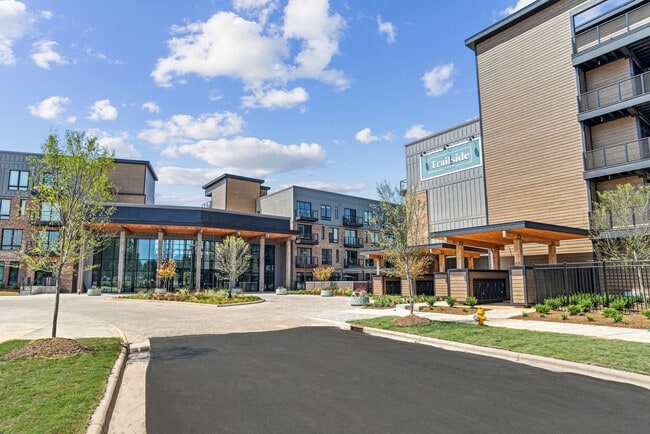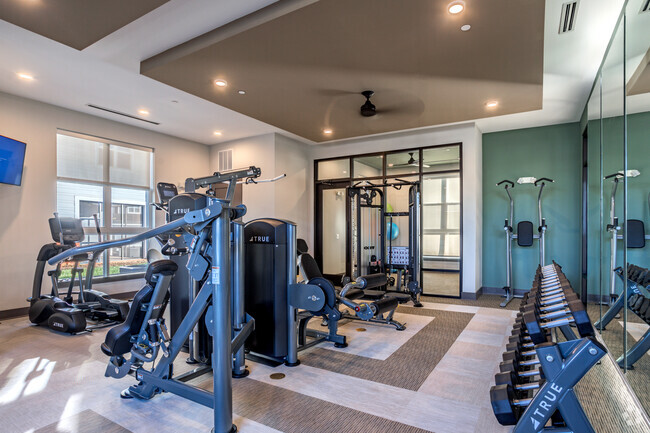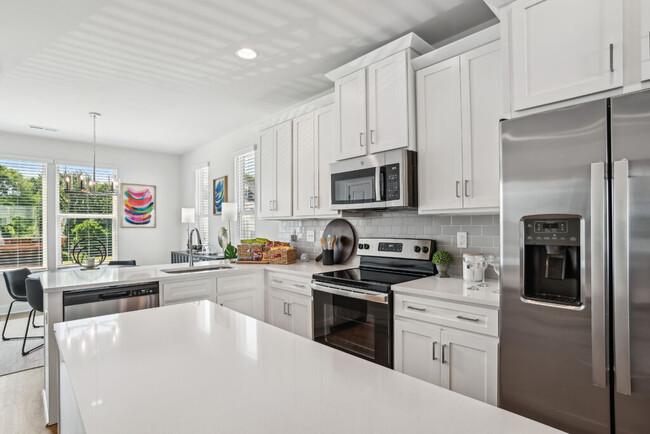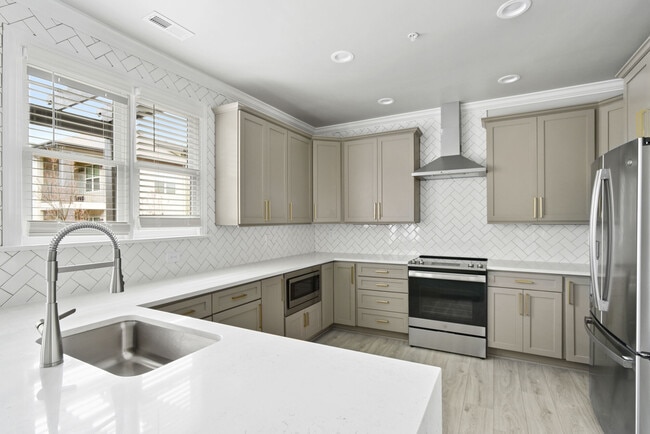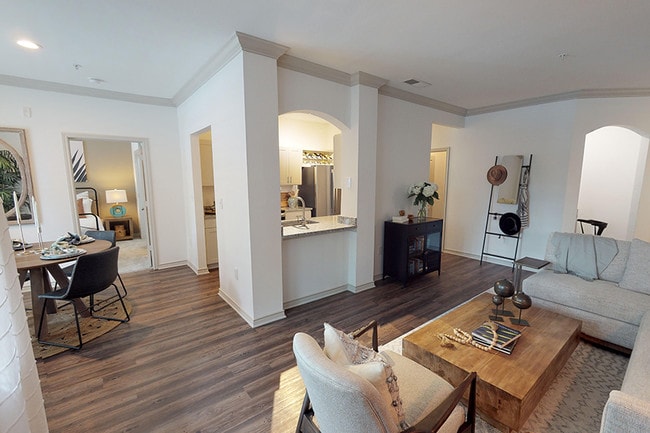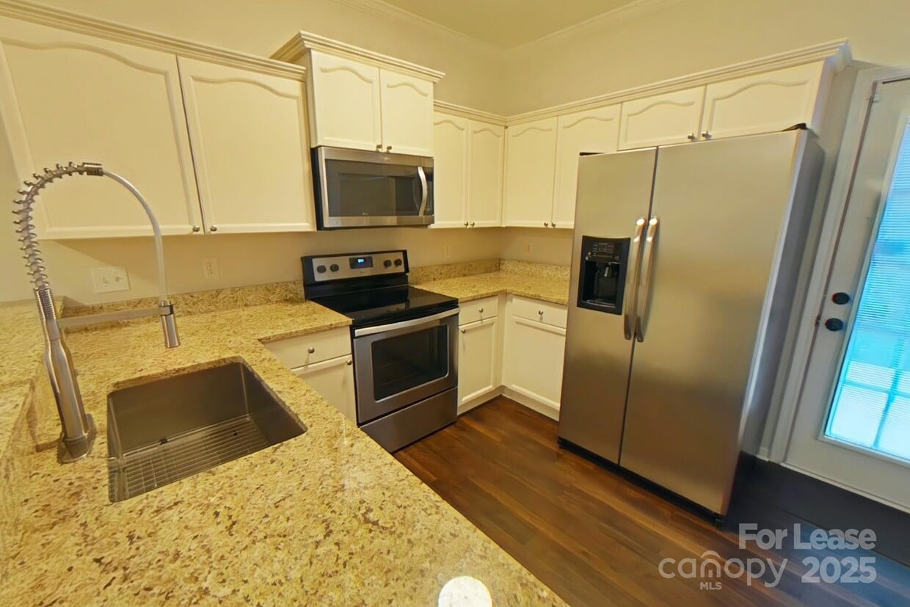5418 Franklin Springs Cir
Charlotte, NC 28217
-
Bedrooms
3
-
Bathrooms
2.5
-
Square Feet
1,656 sq ft
-
Available
Available Now
Highlights
- Gated Community
- Open Floorplan
- Wood Flooring
- Lawn
- Covered Patio or Porch
- Laundry Room

About This Home
We are pleased to announce a price reduction for this stunning townhome. We are also offering a **$100 discount on the first month's rent.** This well-cared-for home is available now within a desirable gated community,offering a remarkable location for commuters: * Approximately 5 miles to Uptown Charlotte * Approximately 4 miles to popular South End * 1.7 miles to the light rail station * Less than a half-mile from I-77 * Restaurants and shopping The home features an open floor plan,prefinished hardwoods on the main level,and abundant natural lighting. The main floor includes a large primary bedroom. Upstairs,there is a large loft (over 200 sq ft),which is perfect for a home office,play area,or an entertainment space. The bright kitchen is equipped with white cabinets,granite countertops,and all stainless steel appliances. A washer and dryer are also included. Additionally,all light bulbs have been replaced with LED systems to help reduce electricity costs. Extra storage space is available in the garage. The Homeowners Association (HOA) covers: * Exterior and lawn maintenance * Water and sewer * Pool access * Trash removal * Street lights and common area maintenance The community also features a dedicated pet park. Please note that a third-party background and credit check is required for all applicants.
5418 Franklin Springs Cir is a townhome located in Mecklenburg County and the 28217 ZIP Code. This area is served by the Charlotte-Mecklenburg attendance zone.
Home Details
Year Built
Bedrooms and Bathrooms
Flooring
Home Design
Interior Spaces
Kitchen
Laundry
Listing and Financial Details
Lot Details
Outdoor Features
Parking
Utilities
Community Details
Overview
Pet Policy
Recreation
Security
Fees and Policies
The fees below are based on community-supplied data and may exclude additional fees and utilities.
- One-Time Basics
- Due at Move-In
- Security Deposit - RefundableCharged per unit.$4,100
- Due at Move-In
- Dogs
- Allowed
- Cats
- Allowed
Property Fee Disclaimer: Based on community-supplied data and independent market research. Subject to change without notice. May exclude fees for mandatory or optional services and usage-based utilities.
Contact
- Listed by Tracie Gordon | MacRose Realty
- Phone Number
- Contact
-
Source
Canopy MLS
Yorkmount provides residents the best features of city living and suburban convenience, including access to numerous amenities, a central location, and excellent schools. Restaurants and retailers abound just minutes from Yorkmount. The neighborhood is also home to several parks, corporate offices, and businesses, heightening its appeal. Along with a lower cost of living and affordable rentals, Yorkmount residents enjoy living just eight miles away from Downtown Charlotte and the Charlotte Douglas International Airport. This family-friendly neighborhood is also less than 15 minutes away from Carowinds, a popular amusement park.
Learn more about living in Yorkmount| Colleges & Universities | Distance | ||
|---|---|---|---|
| Colleges & Universities | Distance | ||
| Drive: | 9 min | 3.6 mi | |
| Drive: | 9 min | 4.9 mi | |
| Drive: | 11 min | 5.4 mi | |
| Drive: | 12 min | 6.4 mi |
 The GreatSchools Rating helps parents compare schools within a state based on a variety of school quality indicators and provides a helpful picture of how effectively each school serves all of its students. Ratings are on a scale of 1 (below average) to 10 (above average) and can include test scores, college readiness, academic progress, advanced courses, equity, discipline and attendance data. We also advise parents to visit schools, consider other information on school performance and programs, and consider family needs as part of the school selection process.
The GreatSchools Rating helps parents compare schools within a state based on a variety of school quality indicators and provides a helpful picture of how effectively each school serves all of its students. Ratings are on a scale of 1 (below average) to 10 (above average) and can include test scores, college readiness, academic progress, advanced courses, equity, discipline and attendance data. We also advise parents to visit schools, consider other information on school performance and programs, and consider family needs as part of the school selection process.
View GreatSchools Rating Methodology
Data provided by GreatSchools.org © 2025. All rights reserved.
Transportation options available in Charlotte include Tyvola, located 1.7 miles from 5418 Franklin Springs Cir. 5418 Franklin Springs Cir is near Charlotte/Douglas International, located 5.7 miles or 14 minutes away, and Concord-Padgett Regional, located 21.8 miles or 33 minutes away.
| Transit / Subway | Distance | ||
|---|---|---|---|
| Transit / Subway | Distance | ||
|
|
Drive: | 4 min | 1.7 mi |
|
|
Drive: | 4 min | 1.9 mi |
|
|
Drive: | 5 min | 2.3 mi |
|
|
Drive: | 5 min | 2.5 mi |
|
|
Drive: | 7 min | 3.6 mi |
| Commuter Rail | Distance | ||
|---|---|---|---|
| Commuter Rail | Distance | ||
|
|
Drive: | 13 min | 6.9 mi |
|
|
Drive: | 31 min | 21.5 mi |
| Drive: | 45 min | 32.6 mi |
| Airports | Distance | ||
|---|---|---|---|
| Airports | Distance | ||
|
Charlotte/Douglas International
|
Drive: | 14 min | 5.7 mi |
|
Concord-Padgett Regional
|
Drive: | 33 min | 21.8 mi |
Time and distance from 5418 Franklin Springs Cir.
| Shopping Centers | Distance | ||
|---|---|---|---|
| Shopping Centers | Distance | ||
| Walk: | 17 min | 0.9 mi | |
| Walk: | 18 min | 1.0 mi | |
| Drive: | 2 min | 1.3 mi |
| Parks and Recreation | Distance | ||
|---|---|---|---|
| Parks and Recreation | Distance | ||
|
Briar Creek Greenway
|
Drive: | 8 min | 4.3 mi |
|
Wing Haven Gardens & Bird Sanctuary
|
Drive: | 9 min | 4.6 mi |
|
Charlotte Nature Museum
|
Drive: | 10 min | 5.3 mi |
|
Discovery Place
|
Drive: | 10 min | 5.6 mi |
|
Evergreen Nature Preserve
|
Drive: | 21 min | 11.5 mi |
| Hospitals | Distance | ||
|---|---|---|---|
| Hospitals | Distance | ||
| Drive: | 10 min | 5.3 mi | |
| Drive: | 11 min | 6.1 mi | |
| Drive: | 12 min | 6.5 mi |
You May Also Like
-
The Sawyer Providence Farm
6408 Providence Farm Ln
Charlotte, NC 28277
$2,649 - $3,849
3 Br 10.7 mi
-
Tessa Matthews Homes, Townhomes and Apartments
3110 Doe River Way
Matthews, NC 28105
$2,999 - $3,874
3-4 Br 11.4 mi
-
NOVEL University Place by Crescent Communities
5315 Waters Edge Village Dr
Charlotte, NC 28262
$3,034 - $4,244
3 Br 12.8 mi
Similar Rentals Nearby
What Are Walk Score®, Transit Score®, and Bike Score® Ratings?
Walk Score® measures the walkability of any address. Transit Score® measures access to public transit. Bike Score® measures the bikeability of any address.
What is a Sound Score Rating?
A Sound Score Rating aggregates noise caused by vehicle traffic, airplane traffic and local sources
